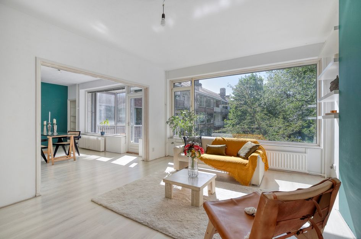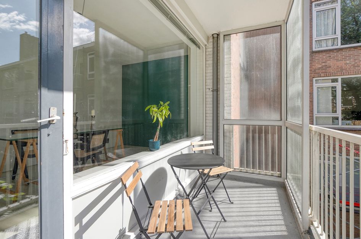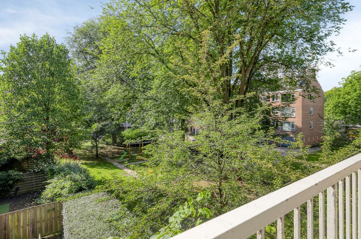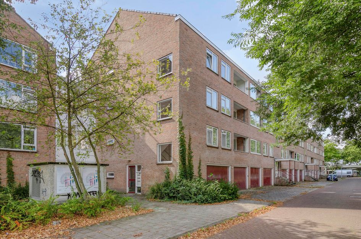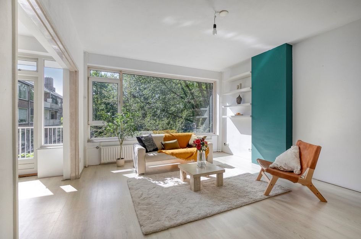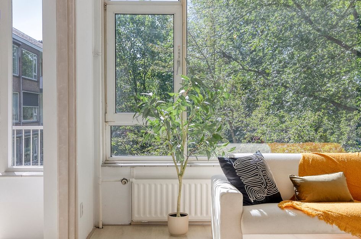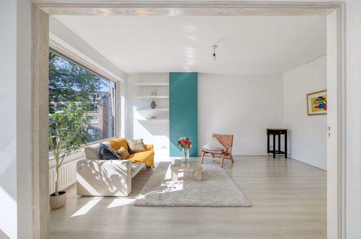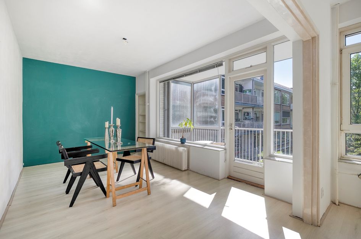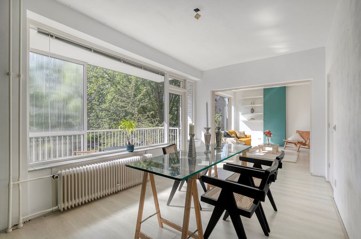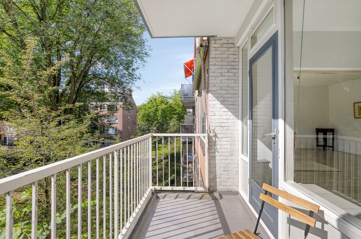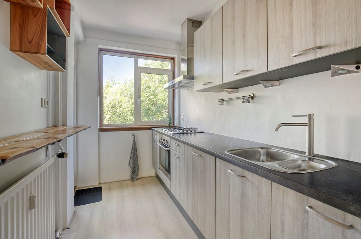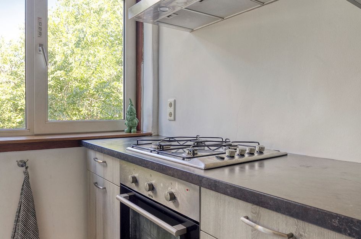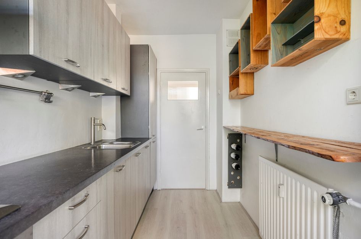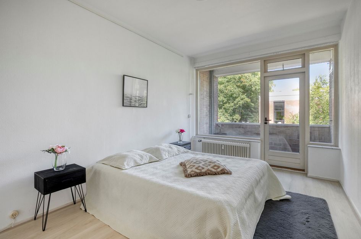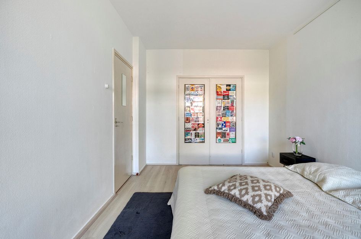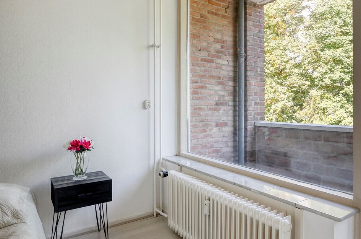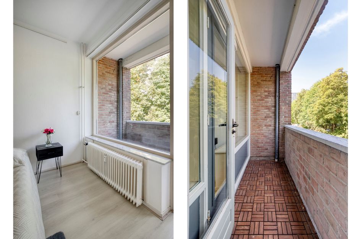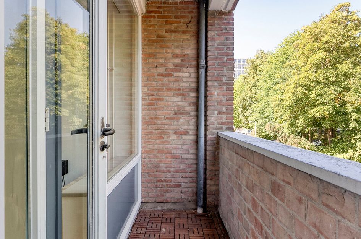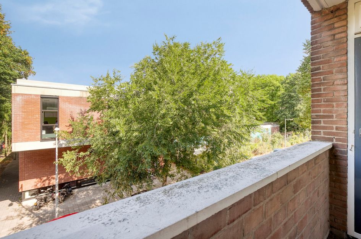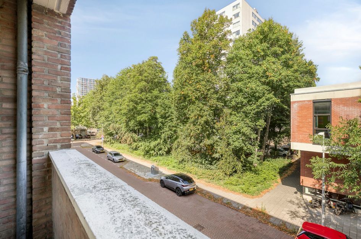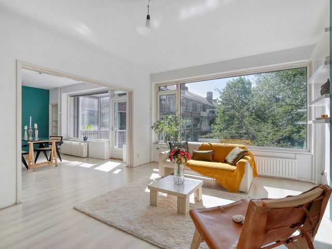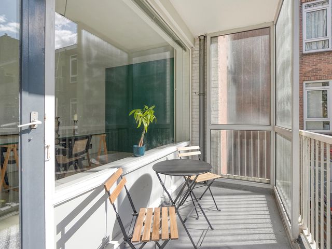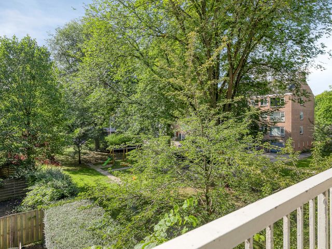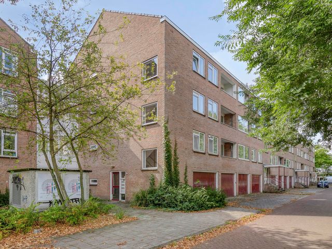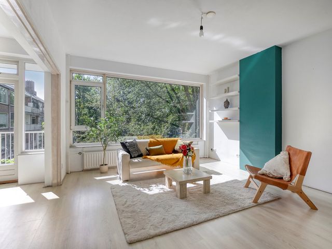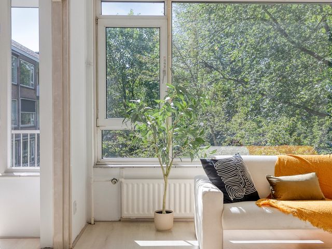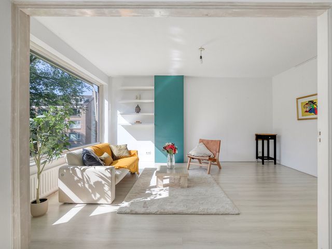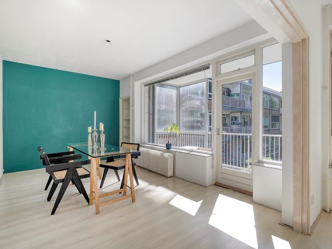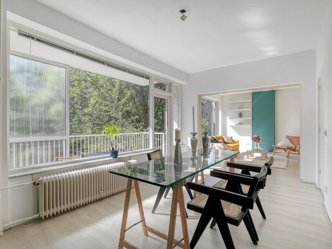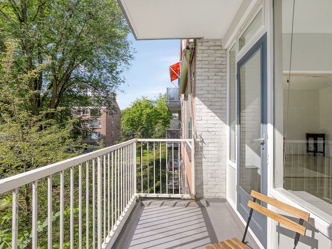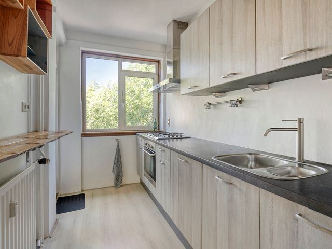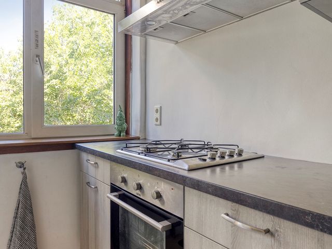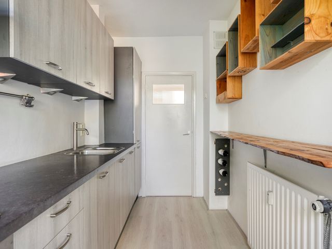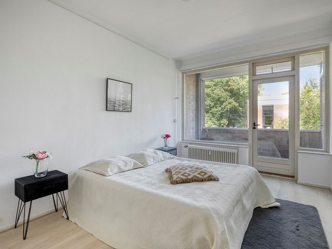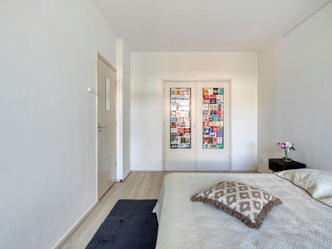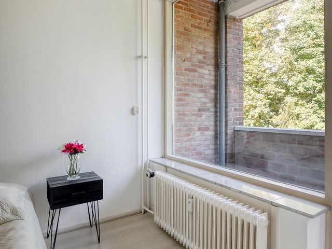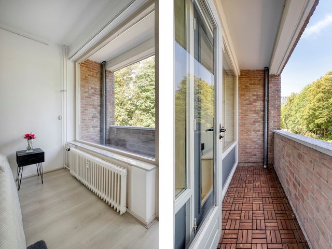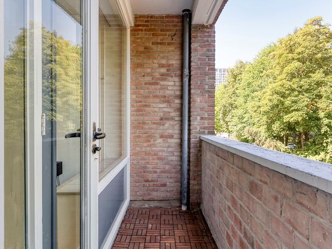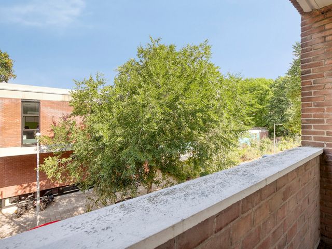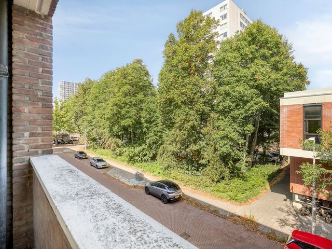Prachtig, licht, ruim drie kamer appartement met 2 balkons waarvan de ruimste op het zonovergoten zuiden ligt, aan de groene binnentuin. U geniet hier van lage energie lasten met het energielabel C en de erfpacht is na 2035 reeds eeuwig durend afgekocht!
Deze woning ligt op de hoek van het gebouw in een heerlijk groen en rustig deel van Buitenveldert. De wijk kenmerkt zich door haar vele parkjes vol groen en waterpartijen. De verbindingen met het openbaarvervoer zijn onvergelijkbaar en zowel meerdere speciaalzaken, winkelcentra, sportaccommodaties, scholen en de Zuidas zijn op loopafstand te bereiken.
Indeling
De gemeenschappelijke entree bevindt zich op de hoek van de woning en u heeft daarmee betrekkelijk weinig verkeer in het trappenhuis. U bereikt via een achterdeur de berging op de begane grond van maar liefst 9 m², welke is voorzien van stroom. Op de tweede verdieping treft u de overloop met voordeur naar de woning. De hal van de woning geeft toegang tot alle vertrekken.
Badkamer
De badkamer met ligbad, dubbele wastafel en inloopdouche bevindt zich meteen aan de linker zijde van de hal. Het is voorzien van zowel mechanische ventilatie als natuurlijk ventilatie doormiddel van een te openen bovenraam. Ook treft u hier de wasmachine aansluiting.
1ste slaapkamer
De eerste slaapkamer bevindt zich aan de overzijde van de badkamer (rechts in de hal) en is goed te gebruiken als kantoor of kinderkamer. Groot voordeel is dat de kamer zich aan de koele zijde bevindt dus ook in de zomer lekker koel is.
Keuken
Na de toilet ruimte bereikt u de ruime keuken die slim in de diepte is geplaats. Hierdoor heeft u meer dan voldoende werk- en kast ruimte. Er is een goed formaat koel-vries combinatie aanwezig. Natuurlijk ontbreken een oven en vaatwasser niet. Prettig is ook dat er toegang naar het eerste balkon is via de keuken.
Master bedroom
De tweede slaapkamer bevindt zich ook aan de koele kant van het appartement en is ruim. Vanuit hier heeft u ook toegang tot het eerste balkon op het noorden.
Woonkamer met eetkamer en prachtig zonnig balkon
Het licht in de ruime woonkamer zal u meteen verrassen. Door de grote ramen aan de groene binnen tuin op het zuiden heeft u hier al vroeg op de dag heel veel daglicht. De ruimte is L-vormig en heeft een diepe zijde ideaal voor een lange eettafel. Een alternatieve indeling met het verplaatsen van de keuken naar deze ruimte zou technisch goed mogelijk moeten zijn. Het ruime tweede balkon op het zuiden met dat groene uitzicht is vanuit hier bereikbaar.
Bijzonderheden:
- Rustig gelegen ruim appartement vlakbij scholen, winkels, openbaar vervoer, parken en sportvoorzieningen.
- Erfpacht eeuwigdurend afgekocht na 2035. Tot 2035 een jaarlijks canon van €152,-
- Energielabel C.
- Woonoppervlakte 82m², externe bergruimte.
- 2 slaapkamers (3 mogelijk).
- 2 balkons zowel op noord als zuid.
- Externe berging op de begane grond CA 9 m².
- Bouwjaar: 1962.
- Bijdrage VvE: €327,98 per maand waarvan €64,- voorschot op de stokkosten en €77,- wordt gereserveerd voor extra onderhoud.
- Gezonde professionele VVE met meer-jaren onderhoudsplan.
- Asbest en niet- bewonersclausule van toepassing.
- Snelle oplevering mogelijk.
Maak snel een afspraak voor een persoonlijke bezichtiging!
DISCLAIMER
Deze informatie is met de nodige zorgvuldigheid samengesteld. Er wordt echter door Van Westerloo Makelaardij geen aansprakelijkheid aanvaard voor enige onvolledigheid, onjuistheid of anderszins, dan wel de gevolgen daarvan. Alle opgegeven maten en oppervlakten zijn indicatief. Koper heeft zijn eigen onderzoek plicht naar alle zaken die voor hem of haar van belang zijn. Van Westerloo Makelaardij accepteert geen aansprakelijkheid ten gevolge van foutieve informatie voortvloeiend uit officiële documentatie niet afkomstig uit eigen hand. Met betrekking tot deze woning is de makelaar adviseur van verkoper. Van Westerloo Makelaardij adviseert u een deskundige makelaar in te schakelen die u begeleidt bij het aankoopproces. Indien u specifieke wensen heeft omtrent de woning, adviseert Van Westerloo Makelaardij u deze tijdig kenbaar te maken aan uw aankopend makelaar en hiernaar zelfstandig onderzoek te (laten) doen. Schriftelijke vereiste is van toepassing.
Beautiful, bright, and spacious three-room apartment with two balconies, the largest of which is south-facing and overlooks a beautiful green inner garden. Enjoy low energy costs thanks to energy label C, and the ground lease has already been bought off in perpetuity after 2035!
This corner apartment is located in a peaceful and green part of Buitenveldert. The neighborhood is known for its many parks, greenery, and water features. Public transport connections are excellent, and various specialty shops, shopping centers, sports facilities, schools, and the Zuidas business district are all within walking distance.
Layout
The communal entrance is located at the corner of the building, ensuring minimal foot traffic in the stairwell. Via a rear entrance, you have access to a spacious ground-floor storage unit of no less than 9 m², which is equipped with electricity. On the second floor, you reach the landing with the front door to the apartment. The hallway provides access to all rooms.
Bathroom
The bathroom is located immediately to the left of the hallway and features a bathtub, double sink, and walk-in shower. It offers both mechanical and natural ventilation, thanks to an openable transom window. This is also where the washing machine connection is located.
First Bedroom
The first bedroom is located opposite the bathroom (to the right in the hallway) and is ideal for use as an office or child’s room. A major advantage is that it's on the cool side of the apartment, making it pleasantly cool in the summer.
Kitchen
Next to the toilet, you'll find the spacious kitchen, cleverly laid out lengthwise to maximize counter and storage space. It includes a good-sized fridge-freezer combo, as well as an oven and dishwasher. The kitchen also provides access to the first balcony.
Master Bedroom
The second bedroom is also located on the cool side of the apartment and is generously sized. It includes two built-in wardrobes and access to the first (north-facing) balcony. There’s ample space for a double bed and additional storage if needed.
Living and Dining Room with Stunning Sunny Balcony
The bright and spacious living room will immediately impress you. Thanks to the large windows facing the green inner courtyard to the south, the room is flooded with daylight from early morning. The L-shaped layout allows for a designated dining area, perfect for a long dining table. Relocating the kitchen to this area is technically feasible if a different layout is desired. The large second balcony facing south, with its lovely green view, is accessible from this room.
In short
- Quietly located, spacious apartment close to schools, shops, public transport, parks, and sports facilities.
- Ground lease bought off in perpetuity after 2035. Until 2035, an annual ground rent of €152 applies.
- Energy label C.
- Living area: 82 m²,
- 2 bedrooms (possibility to create a 3rd).
- 2 balconies, facing both north and south.
- External storage unit on the ground floor approx. 9 m².
- Year of construction: 1962.
- Monthly HOA (VvE) contribution: €327.98, of which €64 is an advance on heating costs, and €77 is reserved for additional maintenance.
- Financially healthy and professionally managed HOA with a multi-year maintenance plan.
- Asbestos and non-resident clauses apply.
- Quick delivery possible.
Dont hasitate to contact us for a private viewing!
DISCLAIMER
This information has been compiled with the necessary care. However, Van Westerloo Makelaardij accepts no liability for any incompleteness, inaccuracy or otherwise, or the consequences thereof. All stated sizes and surfaces are indicative. The buyer has his own duty to investigate all matters that are important to him or her. Van Westerloo Makelaardij accepts no liability as a result of incorrect information resulting from official documentation not originating from its own hand. With regard to this property, the broker is an advisor to the seller. Van Westerloo Makelaardij advises you to engage an expert broker who will guide you through the purchase process. If you have specific wishes regarding the property, Van Westerloo Makelaardij advises you to make these known to your purchasing broker in good time and to conduct independent research into them. Written requirement applies.
Zuid-Hollandstraat 42 2
Amsterdam
€ 495.000,- k.k.
Omschrijving
Lees meer
Kenmerken
Overdracht
- Vraagprijs
- € 495.000,- k.k.
- Status
- beschikbaar
- Aanvaarding
- in overleg
Bouw
- Soort woning
- appartement
- Soort appartement
- portiekflat
- Aantal woonlagen
- 1
- Woonlaag
- 2
- Kwaliteit
- normaal
- Bouwvorm
- bestaande bouw
- Bouwperiode
- 1960-1970
- Open portiek
- nee
- Dak
- samengesteld dak
- Voorzieningen
- mechanische ventilatie, tv kabel en glasvezel kabel
Energie
- Energielabel
- C
- Verwarming
- stadsverwarming
Oppervlakten en inhoud
- Woonoppervlakte
- 82 m²
- Buitenruimte oppervlakte
- 9 m²
Indeling
- Aantal kamers
- 3
- Aantal slaapkamers
- 2
Garage / Schuur / Berging
- Schuur/berging
- inpandig
Lees meer
