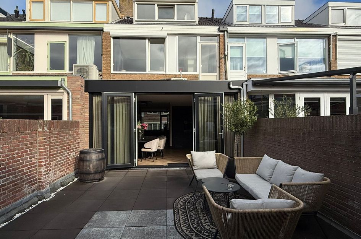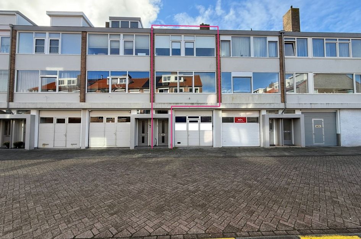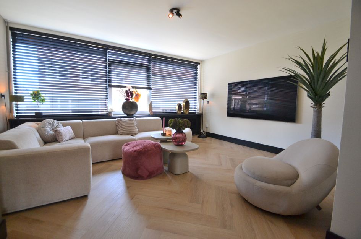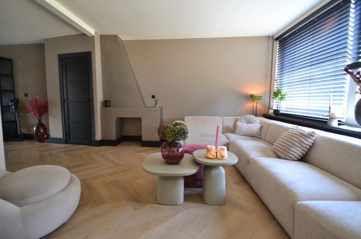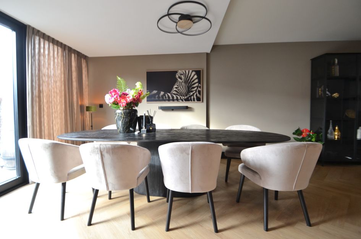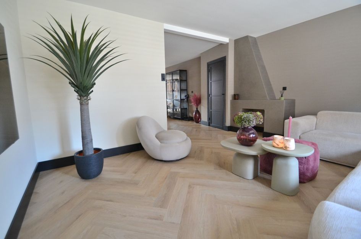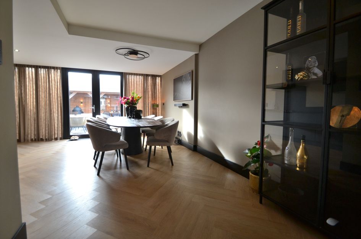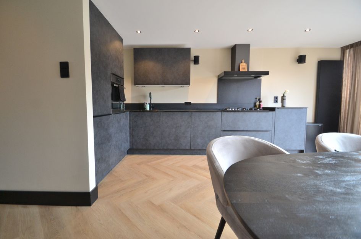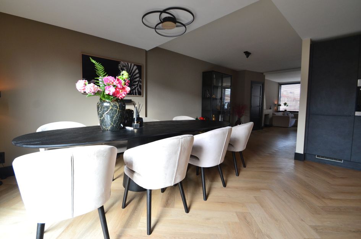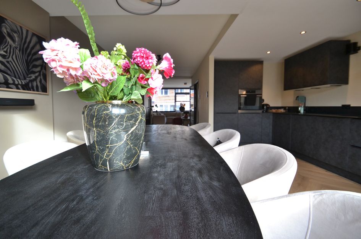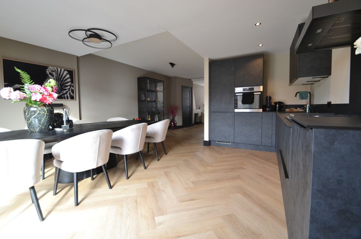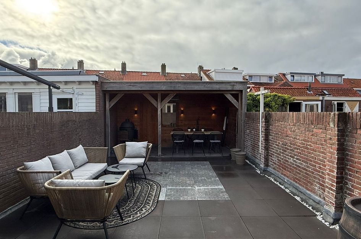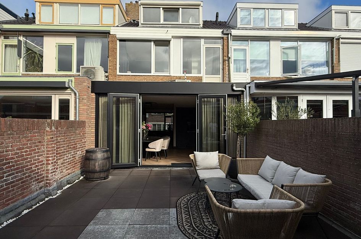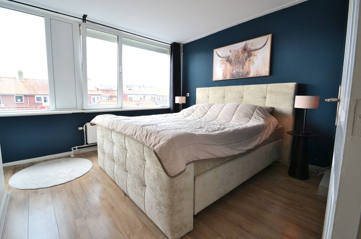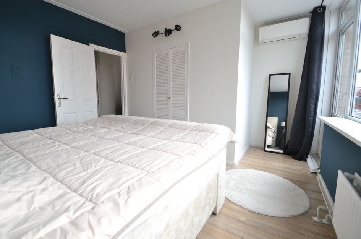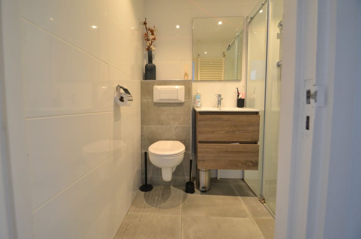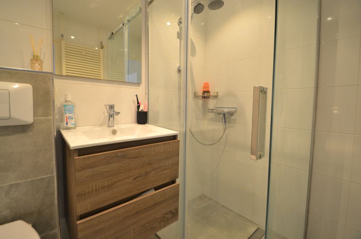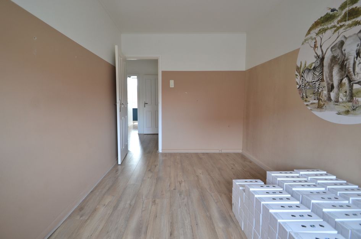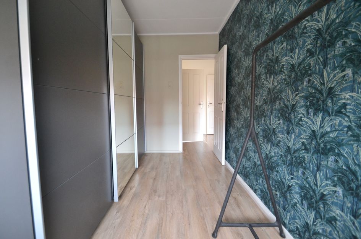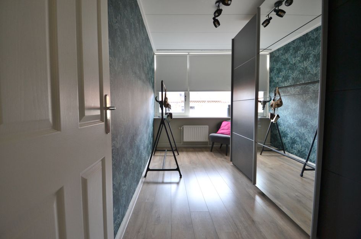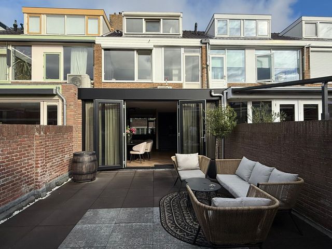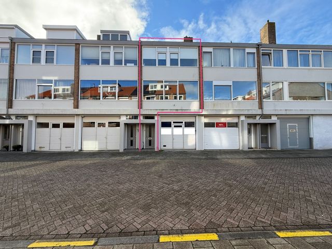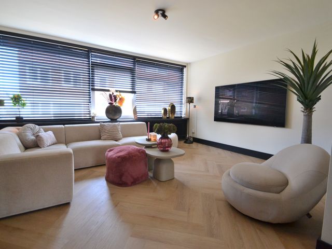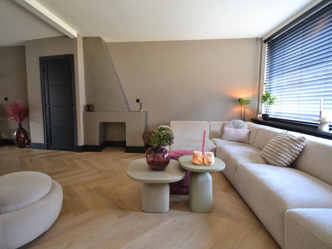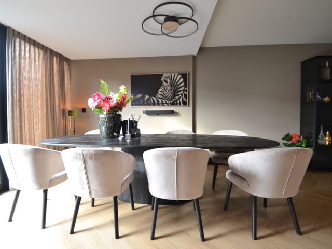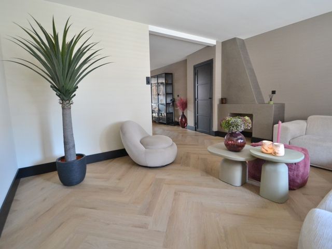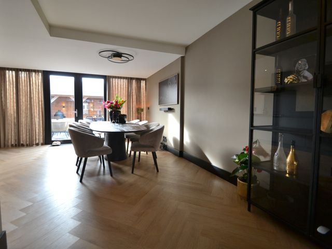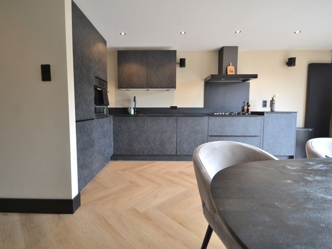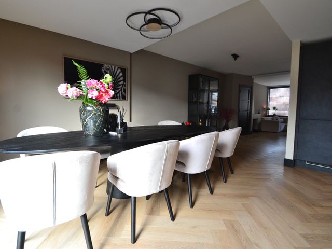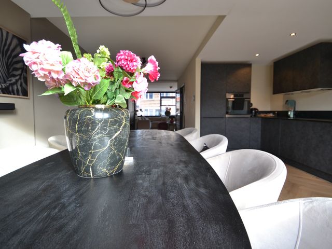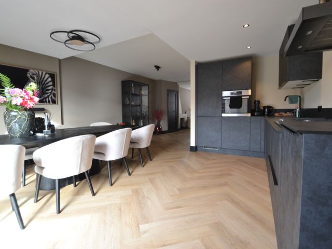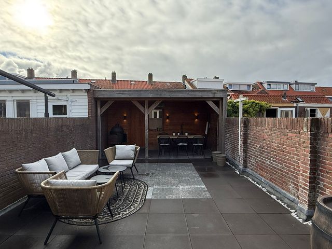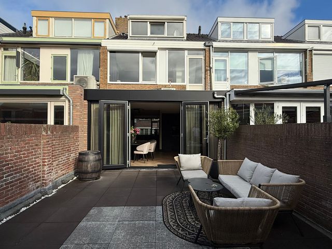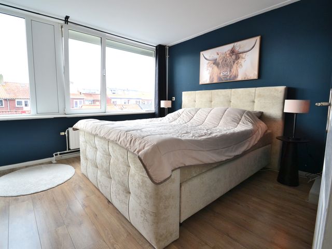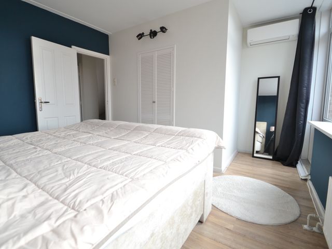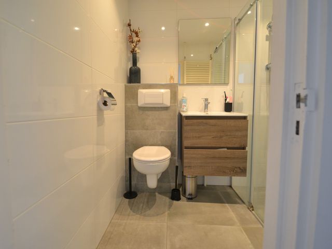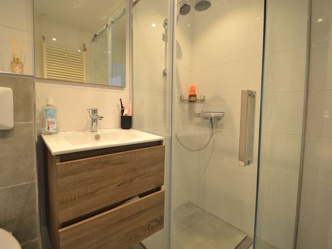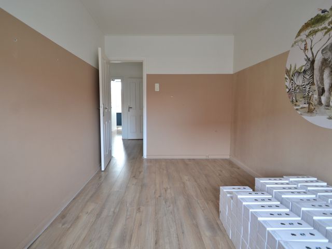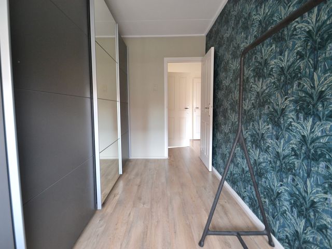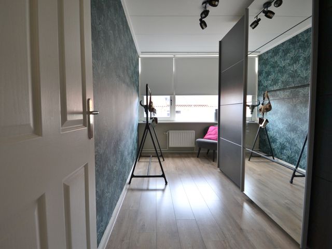Zon op je terras, vier slaapkamers en het strand om de hoek. Deze bovenwoning (127 m²) heeft het allemaal: ruimte, sfeer en een toplocatie tussen het centrum en de zee. Gelegen aan de rustige Willy Sluiterstraat woon je hier op loopafstand van het strand, winkels en horeca. Ook de uitvalswegen richting Leiden, Den Haag en de A44 zijn snel bereikbaar.
Indeling
Begane grond Via de entree met garderobe bereikt u de trap naar de woonverdieping. De woning is tevens bereikbaar via de poort aan de achterzijde.
Eerste verdieping – Woonetage
Aan de voorzijde bevindt zich de woonkamer, ingericht met een hoekbank en televisieopstelling. Aan de achterzijde van de woning ligt de open keuken, die directe toegang biedt tot het zonnige terras op het Zuiden. De keuken is uitgerust met een koelkast, vaatwasser, combi-oven, afzuigkap en een 5-pits gasfornuis. In de hal, waar ook de trap naar de tweede verdieping zich bevindt, is het toilet gesitueerd.
Tweede verdieping
Hier vindt u drie slaapkamers: de hoofdslaapkamer, met inloopkast en airconditioning, aan de achterzijde en twee kleinere kamers aan de voorzijde. De badkamer op deze verdieping is netjes afgewerkt en beschikt over een inloopdouche, wastafelmeubel en een tweede toilet.
Zolderverdieping
Dankzij de royale dakkapel is deze verdieping opvallend licht en ruim. De zolder biedt diverse mogelijkheden, zoals een extra slaapkamer, werkplek of hobbyruimte. Hier bevinden zich tevens de opstelling voor wasmachine en droger, de CV-ketel en extra bergruimte.
Tuin
Het ruime terras ( 47m²) is gelegen op het zuiden.
Bijzonderheden
Goed om te weten:
- Woning is gemeubileerd.
- Energielabel C.
- Parkeren alleen voor vergunninghouders en verstrekt door gemeente o.b.v. beschikbaarheid
Bijkomende kosten:
- G/W/E en Internet/ TV op naam van huurder.
- Gemeentelijke belastingen gebruikers deel.
- Waarborgsom: €4.500,-
Voorwaarden:
- Huurovereenkomst voor min. 12 maanden en max. 36 maanden (Diplomaten Clausule)
- Huisdieren en roken niet toegestaan.
- Inkomenseis netto: min 2x huur.
Sun on your terrace, four bedrooms, and the beach just around the corner. This top-floor apartment (127m²) has it all: space, ambiance, and a prime location between the city center and the sea. Situated on the quiet Willy Sluiterstraat, you'll be within walking distance of the beach, shops, and restaurants. The highways to Leiden, The Hague, and the A44 are also easily accessible.
Layout
Ground Floor: The entrance hall with a cloakroom leads to the stairs leading to the living floor. The house is also accessible through the gate at the rear.
First Floor – Living Floor
At the front is the living room, furnished with a corner sofa and television. At the rear of the house is the open-plan kitchen, which provides direct access to the sunny south-facing terrace. The kitchen is equipped with a refrigerator, dishwasher, combination oven, extractor hood, and a 5-burner gas stove. The toilet is located in the hall, where the stairs to the second floor are also located.
Second Floor
Here you will find three bedrooms: the master bedroom, with a walk-in closet and air conditioning, at the rear, and two smaller bedrooms at the front. The bathroom on this floor is neatly finished and features a walk-in shower, vanity, and a second toilet.
Attic
Thanks to the generous dormer window, this floor is remarkably bright and spacious. The attic offers various possibilities, such as an additional bedroom, office, or hobby room. Here you will also find the washing machine and dryer, the central heating boiler and extra storage space.
Garden
The spacious terrace (47m²) is located on the south.
Specialties
Good to know:
- The property is furnished.
- Energy label C.
- Parking is only for permit holders and is provided by the municipality based on availability.
Additional costs:
- Gas, water, electricity, and internet/TV are in the tenant's name.
- Municipal taxes are the user's share.
- Deposit: €4,500.
Conditions:
- Lease agreement for a minimum of 12 months and a maximum of 36 months (Diplomat Clause).
- Pets and smoking are not permitted.
- Net income requirement: at least 2x rent.
Willy Sluiterstraat 9
Katwijk
€ 2.325,- p/m
Omschrijving
Lees meer
Kenmerken
Overdracht
- Huurprijs
- € 2.325,- p/m gemeubileerd
- Status
- beschikbaar
- Aanvaarding
- per datum
Bouw
- Soort woning
- appartement
- Soort appartement
- bovenwoning
- Aantal woonlagen
- 3
- Woonlaag
- 1
- Kwaliteit
- normaal
- Bouwvorm
- bestaande bouw
- Bouwperiode
- 1960-1970
- Open portiek
- nee
- Dak
- zadeldak
- Voorzieningen
- mechanische ventilatie, rolluiken, buitenzonwering, airconditioning en glasvezel kabel
Energie
- Energielabel
- C
- Verwarming
- c.v.-ketel
- Warm water
- c.v.-ketel
- C.V.-ketel
- cv-ketel van HR-107- COMBI, eigendom
Oppervlakten en inhoud
- Woonoppervlakte
- 127 m²
- Perceeloppervlakte
- 133 m²
- Inhoud
- 430 m³
Indeling
- Aantal kamers
- 5
- Aantal slaapkamers
- 4
Buitenruimte
- Ligging
- in centrum
- Tuin
- Achtertuin met een oppervlakte van 47 m² en is gelegen op het zuiden
Garage / Schuur / Berging
- Schuur/berging
- vrijstaand hout
Lees meer
