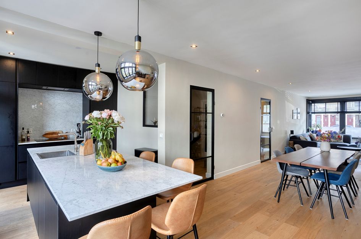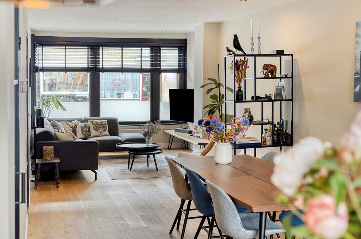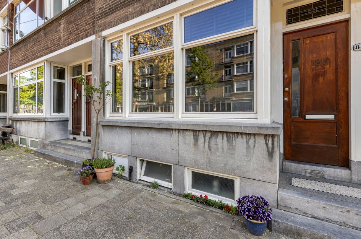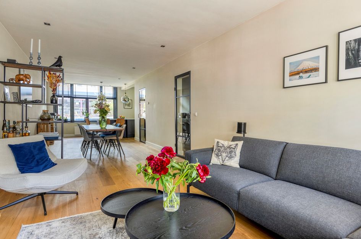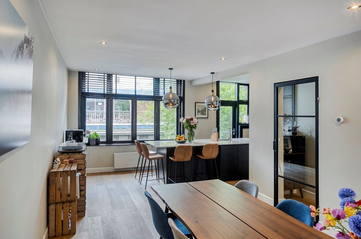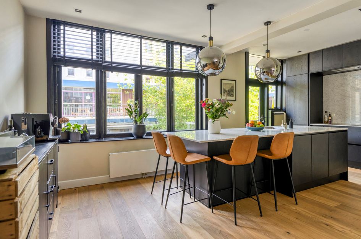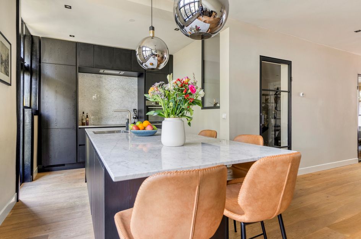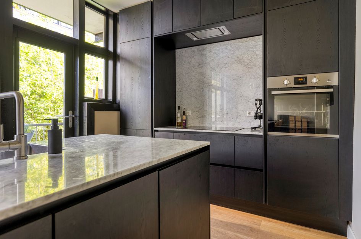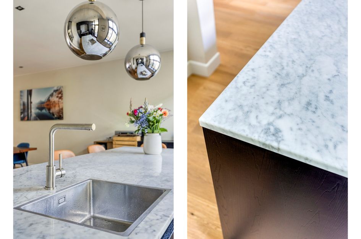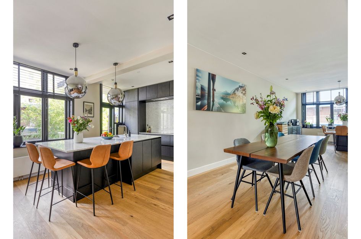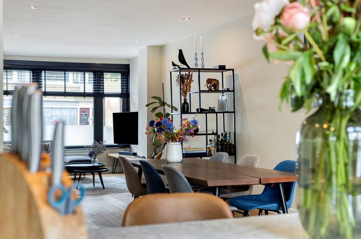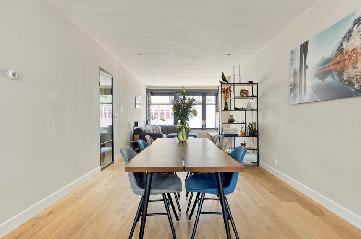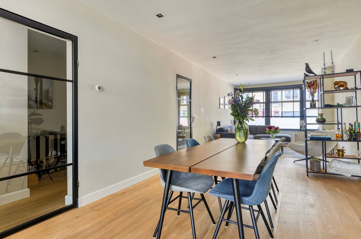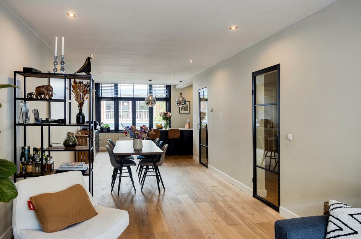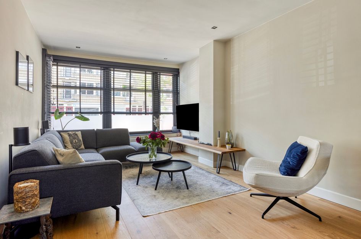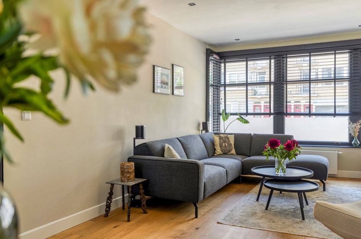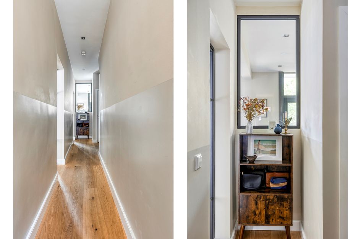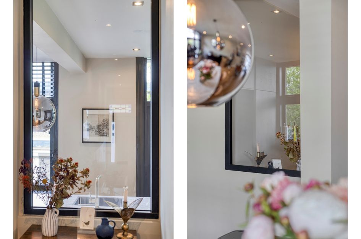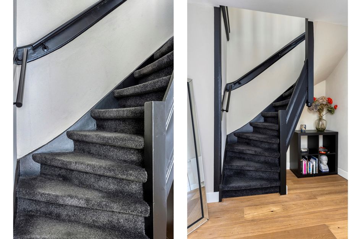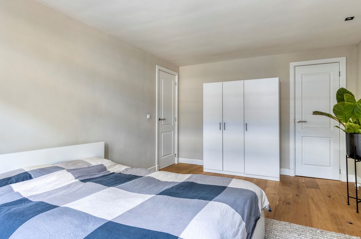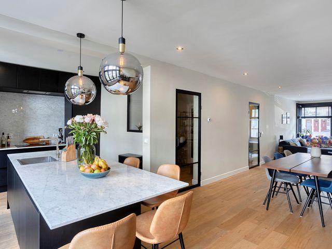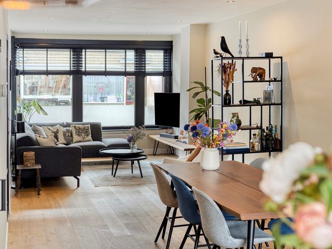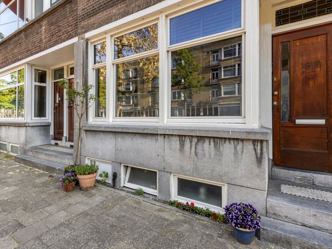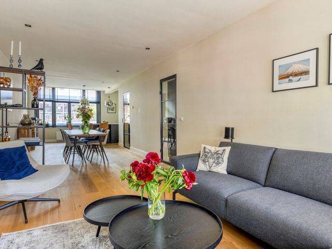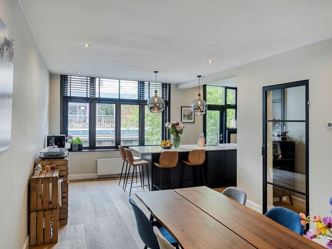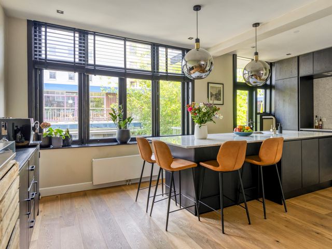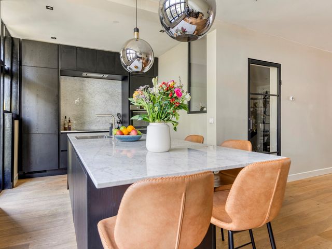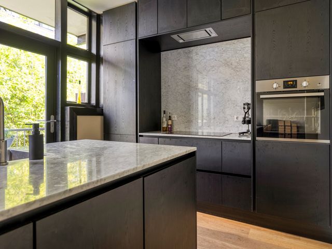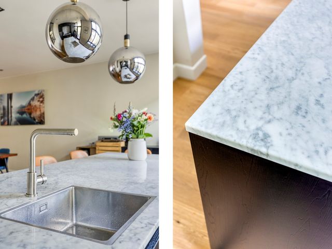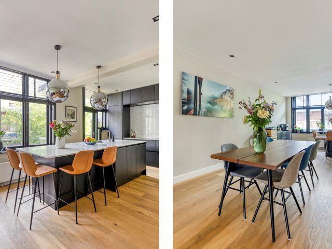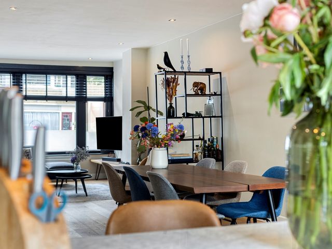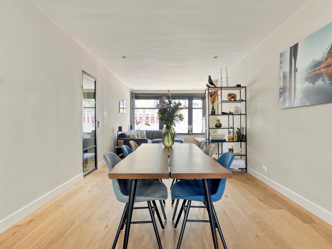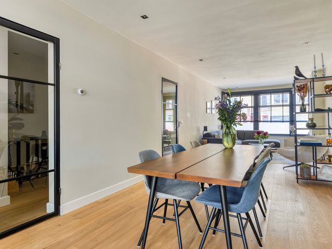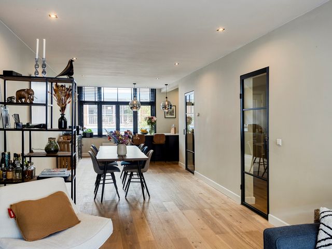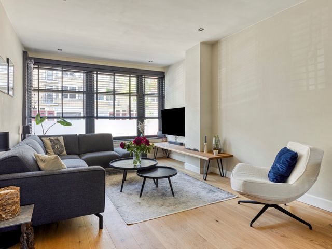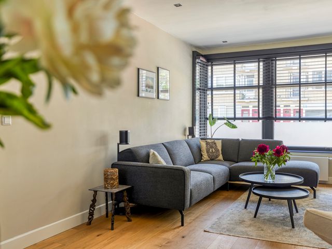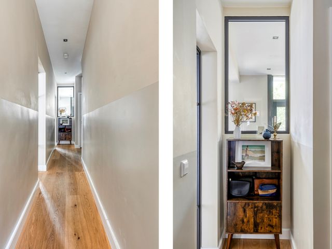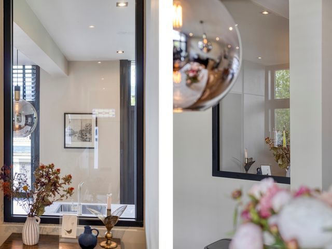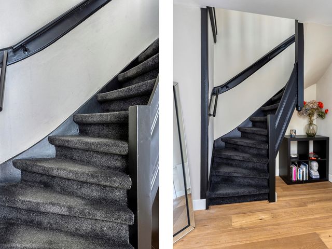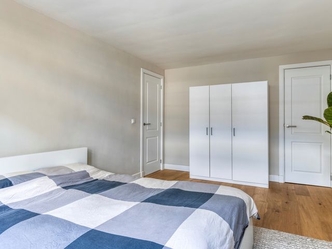Een geweldige woning, die je gezien moet hebben! Loop daarom binnen tijdens het Open Huis op zaterdag 4 oktober a.s., tussen 10:30 uur en 13:00 uur. Heb je voorafgaand al vragen? Neem alvast contact met ons op.
"INSTAPKLAAR’ IS HIER GÉÉN LOZE BELOFTE.
Aan de Willem Buytewechstraat 185C vind je een verrassend ruime en volledig gerenoveerde dubbele benedenwoning van ca. 134 m². Een woning waar stijl, ruimte en comfort samenkomen – en waar je zó kunt intrekken. Alles is in 2021 grondig aangepakt: van de luxe woonkeuken tot de moderne badkamer, van vloeren tot plafonds.
De begane grond is het hart van het huis. Hoge plafonds, grote ramen en een fraaie eikenhouten vloer zorgen voor licht en sfeer. De woonkeuken met dwarsgeplaatst kookeiland vormt een natuurlijke verbinding tussen koken, eten en wonen. Hier kook je met plezier, blijf je hangen met een goed glas wijn, en beleef je lange avonden aan tafel.
Via de interne trap daal je af naar het souterrain: een rustige, comfortabele verdieping met drie ruime kamers en een moderne badkamer. Dankzij de slimme indeling is hier volop plek voor slapen, werken, logeren of hobby’s. Twee kamers hebben openslaande deuren naar de zonnige tuin: gooi ze open en laat de rust van buiten naar binnen stromen. Dit is de plek waar je je terugtrekt – midden in de stad. En met een maandelijks voorschotbedrag voor zowel gas als elektriciteit van € 194,00 nog vriendelijk in de maandelijkse lasten ook.
En dan de ligging. Oud Delfshaven ligt op loopafstand, met z’n gezellige straatjes, horeca en historische sfeer. Metrostation Coolhaven is vlakbij, net als Het Park bij de Euromast – een van de mooiste groene plekken van Rotterdam. Het centrum ligt op een paar fietsminuten, maar thuis is waar het écht gebeurt.
Of je nu met z’n tweeën bent of een gezin hebt, graag gasten ontvangt of juist de rust zoekt:
hier woon je niet, hier lééf je.
BEGANE GROND
Woonkamer + eetgedeelte – ca. 9,43 m x 3,28 m
Lichte, sfeervolle woonkamer met hoog plafond en veel ruimte voor een royale zithoek en eettafel.
Keuken – ca. 6,38 m x 2,93 m
Strakke open keuken met kookeiland, geïntegreerd in de leefruimte en directe toegang tot het balkon.
Entree / hal – ca. 8,77 m x 0,9m / 1,80 m
Ruime ontvangsthal met toegang tot de woonkamer en keuken, berging, toilet en trap naar souterrain.
Toilet – ca. 1,00 m x 0,90 m
Net afgewerkt toilet met fonteintje.
Berging (inpandig) – ca. 1,50 m x 1,92 m
Handige berging, direct bereikbaar vanuit de hal – ideaal voor garderobe en wasmachine/droger.
Balkon – ca. 3,02 m x 1,24 m
Gelegen op het zuidoosten; een fijne plek voor een kop koffie in de ochtendzon.
SOUTERRAIN
Slaapkamer 1 (achterzijde) – ca. 3,42 m x 5,03 m
Ruime hoofdslaapkamer met dubbele deuren naar de tuin.
Slaapkamer 2 (achterzijde) – ca. 2,76 m x 3,26 m
Perfect als tweede slaapkamer, logeerkamer of werkkamer.
Slaapkamer 3 / tweede woonkamer (voorzijde) – ca. 3,42 m x 7,16 m
Een royale kamer die uitstekend dienst kan doen als extra zitkamer, hobbyruimte of thuiskantoor.
Badkamer – ca. 1,72 m x 2,70 m
Moderne badkamer (2021) met inloopdouche, wastafelmeubel en tweede toilet.
Hal – ca. 2,70 m x 2,74 m
Centrale hal met toegang tot alle vertrekken in het souterrain.
Bijzonderheden
Bouwjaar: 1927
Volledig gerenoveerd in 2021
Gebruiksoppervlakte wonen: 134 m²
Eigen entree
Dubbele woonlaag
Zonnige achtertuin bereikbaar via het souterrain
Gelegen in een rustige straat met karakter, midden in levendig Delfshaven
Metrostations Coolhaven en Delfshaven op loopafstand
Wil je deze woning met eigen ogen zien? Neem dan snel contact op met Van Weelden Wonen voor een bezichtiging!
‘Move-in ready’ is no exaggeration here.
At Willem Buytewechstraat 185C, you’ll find a surprisingly spacious and fully renovated double-level ground-floor apartment of approx. 134 m². A home where style, comfort, and space blend seamlessly — and where you can move in without lifting a finger. Everything was overhauled in 2021: from the luxurious kitchen to the modern bathroom, from floors to ceilings.
The main floor is the heart of the home. High ceilings, large windows, and beautiful oak flooring bring in light and character. The open-plan kitchen, with its centrally placed island, naturally connects the cooking, dining, and living areas. It’s where meals are made, wine is poured, and evenings flow effortlessly — the kind of space you’d see on Instagram (and want to post yourself).
Take the internal staircase down to the lower level and discover your private retreat: three spacious rooms and a sleek bathroom, all thoughtfully laid out. There’s room for guests, a home office, hobbies, or simply peace and quiet. Two of the rooms open directly onto the sunny backyard — throw open the French doors and let the outside in. A rare sanctuary in the heart of the city. And with monthly advance energy costs of just €194, it’s surprisingly friendly on your wallet too.
And the location? Oud Delfshaven is just around the corner — full of charm, local cafés, and history. Coolhaven metro station is steps away, and so is Het Park near the Euromast — one of Rotterdam’s greenest gems. The city center is a short bike ride away, but truly, this is where the good life starts.
Whether you’re a couple, a growing family, or someone who loves having friends over while also enjoying their downtime —
this isn’t just where you live, it’s where you come alive.
Highlights
• Built in 1927
• Fully renovated in 2021
• Living area: 134 m²
• Private entrance
• Two full floors of living space
• Sunny garden accessible from the lower level
• Located on a quiet, characterful street in vibrant Delfshaven
• Walking distance to Coolhaven & Delfshaven metro stations
• Low monthly utility advance (€194 for gas & electricity)
⸻
Layout
Ground floor
Living & dining room – approx. 9.43 m x 3.28 m
Spacious and light-filled, with a high ceiling and plenty of room for both lounge and dining areas.
Kitchen – approx. 6.38 m x 2.93 m
Sleek, open-concept kitchen with a central island and access to the balcony.
Entrance / hallway – approx. 8.77 m x 0.9 m / 1.80 m
Welcoming entry with access to the kitchen, living room, storage, WC, and stairs to the lower floor.
Toilet – approx. 1.00 m x 0.90 m
Well-finished WC with a hand basin.
Storage room – approx. 1.50 m x 1.92 m
Convenient indoor storage, perfect for coats, tools, or laundry appliances.
Balcony – approx. 3.02 m x 1.24 m
South-east facing — ideal for a sunny breakfast or morning coffee.
Lower level (souterrain)
Bedroom 1 (rear) – approx. 3.42 m x 5.03 m
Spacious master bedroom with French doors opening to the garden.
Bedroom 2 (rear) – approx. 2.76 m x 3.26 m
Ideal as a second bedroom, guest room, or study.
Bedroom 3 / second living room (front) – approx. 3.42 m x 7.16 m
A generous space that could serve as an additional lounge, home office, or hobby room.
Bathroom – approx. 1.72 m x 2.70 m
Modern, renovated in 2021, with walk-in shower, vanity, and a second toilet.
Hallway – approx. 2.70 m x 2.74 m
Central corridor connecting all downstairs rooms.
Want to experience this home for yourself?
Contact Van Weelden Wonen today to schedule your viewing.
Willem Buytewechstraat 185C
Rotterdam
€ 599.000,- k.k.
Omschrijving
Lees meer
Kenmerken
Overdracht
- Vraagprijs
- € 599.000,- k.k.
- Status
- beschikbaar
- Aanvaarding
- in overleg
Bouw
- Soort woning
- appartement
- Soort appartement
- dubbel benedenhuis
- Aantal woonlagen
- 2
- Woonlaag
- 1
- Kwaliteit
- luxe
- Bouwvorm
- bestaande bouw
- Bouwperiode
- 1906-1930
- Open portiek
- nee
- Dak
- plat dak
Energie
- Energielabel
- B
- Verwarming
- c.v.-ketel
- Warm water
- c.v.-ketel
- C.V.-ketel
- gas gestookte combi-ketel uit 2020 van Remeha 2023124331820, eigendom
Oppervlakten en inhoud
- Woonoppervlakte
- 134 m²
- Buitenruimte oppervlakte
- 8 m²
Indeling
- Aantal kamers
- 4
- Aantal slaapkamers
- 3
Buitenruimte
- Ligging
- in woonwijk
Lees meer
