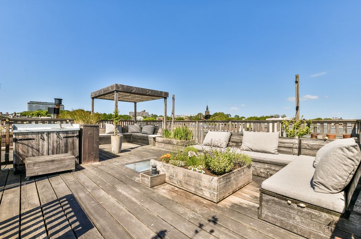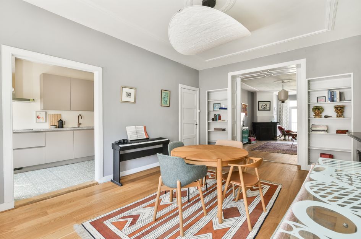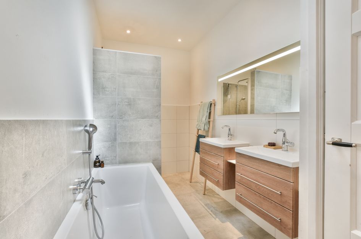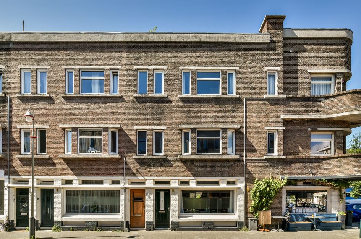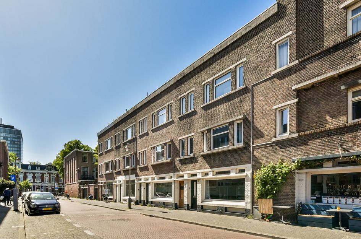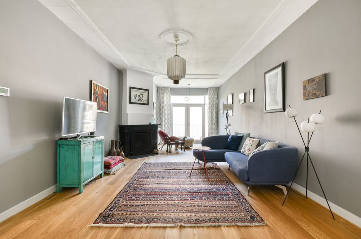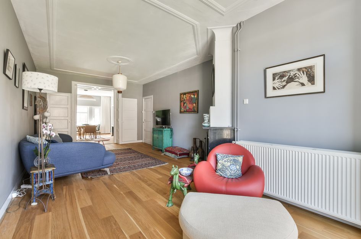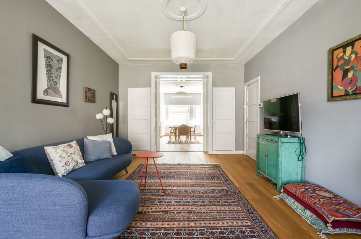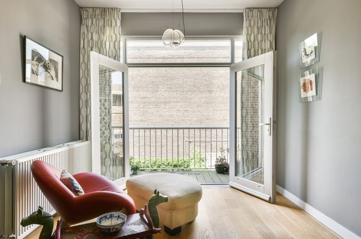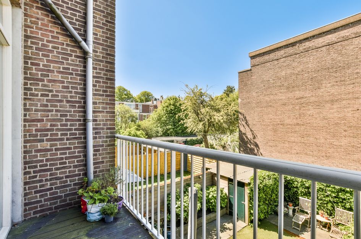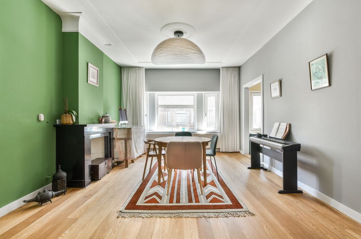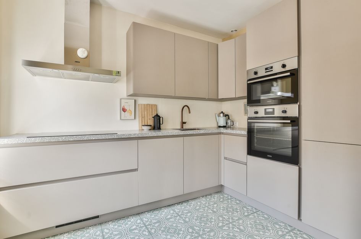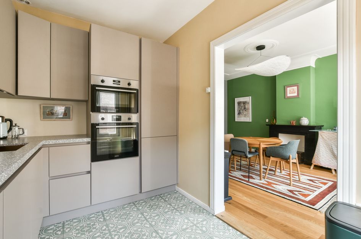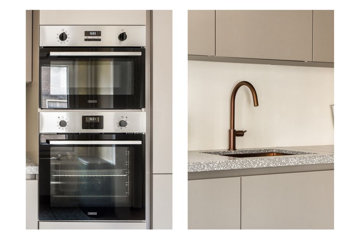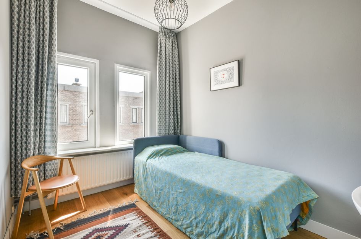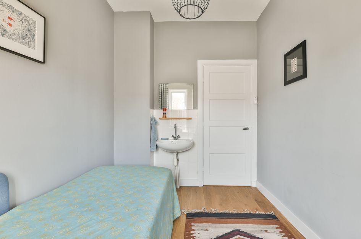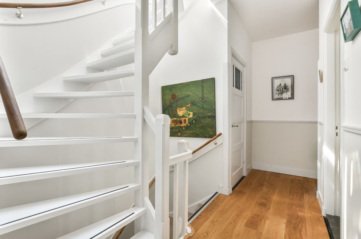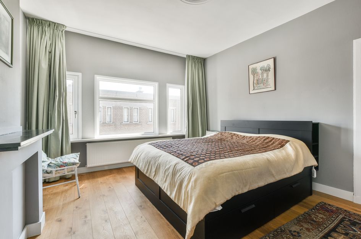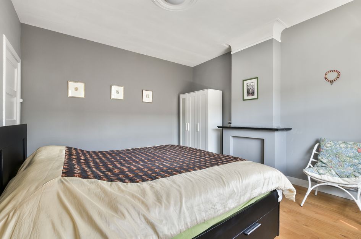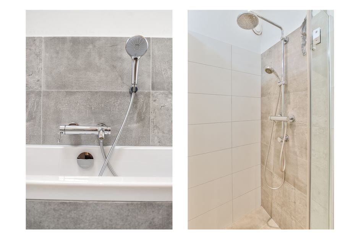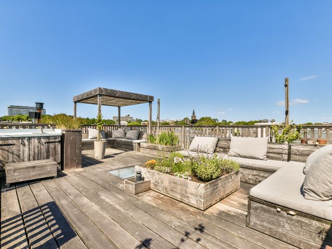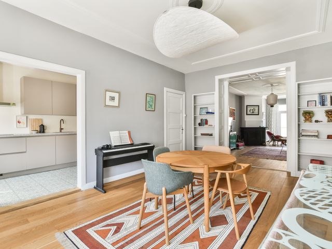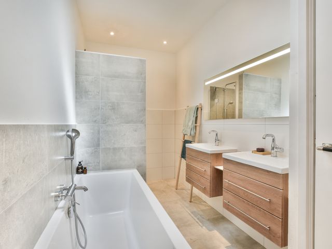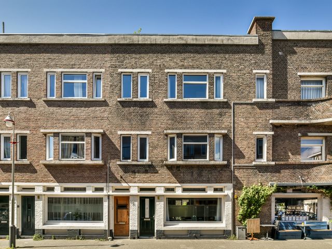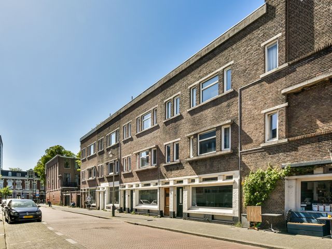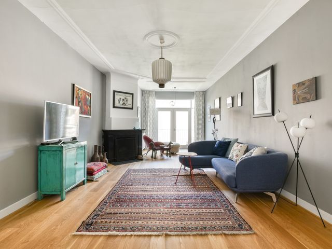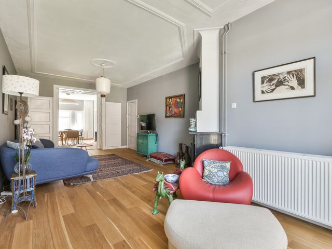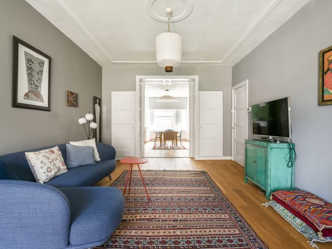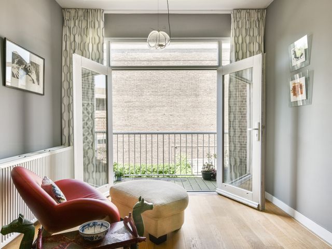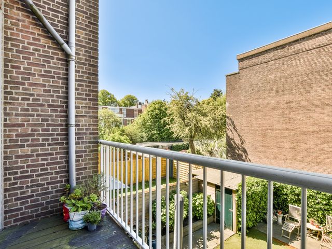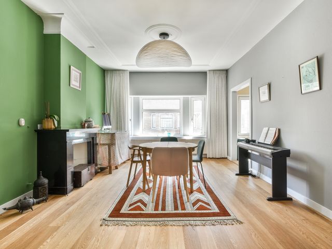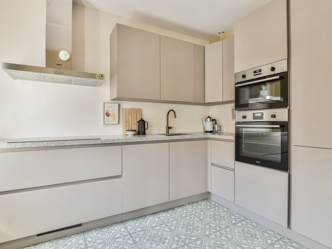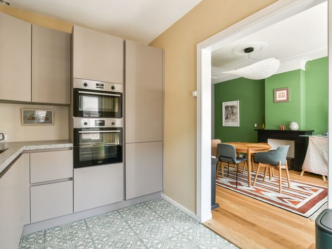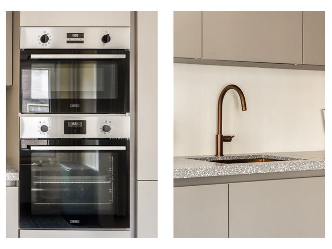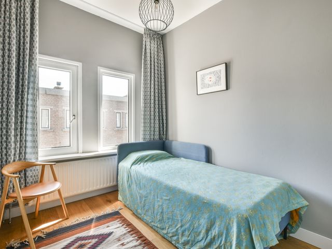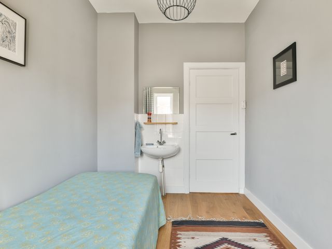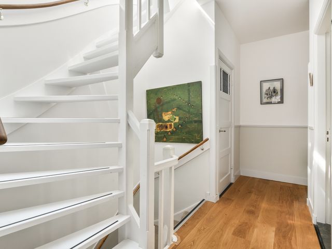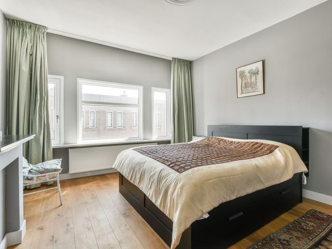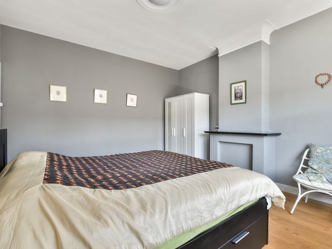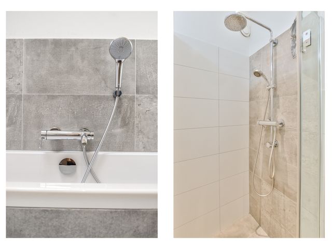Ruime dubbele bovenwoning met karakter in Benoordenhout
Deze charmante en ruime dubbele bovenwoning van circa 146 m² is gelegen aan de geliefde Weissenbruchstraat, midden in het groene en statige Benoordenhout. De woning is verdeeld over twee woonlagen en beschikt over een eigen entree op straatniveau, drie slaapkamers, een riant dakterras, een moderne keuken en een luxe badkamer. Alles uitgevoerd met oog voor stijl en comfort.
Indeling
Eigen voordeur op straatniveau met een hal. Vanuit de hal leidt een vaste trap je naar de eerste verdieping en kom je op een ruime overloop. Aan de achterzijde bevindt zich een lichte en royale woonkamer met openslaande deuren naar een balkon op het noordwesten. De woon/ eetkamer zijn sfeervol afgewerkt met een nieuwe houten vloer en een karakteristieke open haard.
Via klassieke en suite deuren kom je in de eetkamer aan de voorzijde, die uitkijkt over de rustige straat. De aangrenzende nieuwe keuken is volledig uitgerust met moderne inbouwapparatuur. Verder is er op deze verdieping een separaat toilet met fontein en diverse vaste kasten met opbergmogelijkheden.
Op de tweede verdieping bevinden zich alle slaapkamers. Aan de achterzijde vindt je een ruime slaapkamer met ingebouwde open kasten. Aan de voorzijde ligt nog een grote slaapkamer en de derde slaapkamer is ideaal als werkkamer of kinderkamer en beschikt over een wastafel. Verder bevindt zich op deze verdieping een handige wasruimte. De moderne badkamer is voorzien van een inloopdouche, dubbele wastafel met meubel, een brede spiegel en een heerlijk ligbad. Het toilet bevindt zich op de overloop.
Het riante dakterras van ca. 57 m2 is te bereiken via een vaste trap vanaf de tweede verdieping. Hier heb je prachtig uitzicht over de hele stad.
Locatie:
De woning ligt op loopafstand van de Van Hoytemastraat/plein, waar u een divers aanbod aan speciaalzaken, boetieks, restaurants en een supermarkt vindt. Ook zijn het Haagse Bos en Park Clingendael nabij – ideaal voor ontspanning in de natuur. De woning is gunstig gelegen ten opzichte van internationale organisaties, openbaar vervoer en uitvalswegen.
Kenmerken:
- Bouwjaar 1926
- Gelegen op eigen grond
- Oplevering in overleg, kan snel
- Energielabel C
- Woonoppervlak ca. 146 m²
- Actieve VvE met 2 leden, maandelijkse bijdrage van €60, MJOP aanwezig
- Ouderdoms- en asbestclausule van toepassing
Aan deze advertentie kunnen geen rechten worden ontleend.
ENGLISH:
Spacious Double Upper-Level Apartment with Character in Benoordenhout
This charming and spacious double upper-level apartment of approximately 146 m² is located on the popular Weissenbruchstraat, in the heart of the green and prestigious Benoordenhout district. The property is spread over two floors and features a private entrance at street level, three bedrooms, a generous rooftop terrace, a modern kitchen, and a luxurious bathroom. All finished with great attention to style and comfort.
Layout
Private front door at street level leading into a hallway. From the hall, a staircase takes you to the first floor and opens onto a spacious landing. At the rear, you'll find a bright and expansive living room with French doors opening onto a northwest-facing balcony. The living and dining areas are tastefully finished with a new wooden floor and a characteristic open fireplace.
Classic en suite doors connect to the dining room at the front, which overlooks the quiet street. The adjacent new kitchen is fully equipped with modern built-in appliances. This floor also includes a separate toilet with a washbasin and several built-in storage cupboards.
All bedrooms are located on the second floor. At the rear, there is a large bedroom with open built-in wardrobes. At the front, you’ll find another spacious bedroom, while the third bedroom, ideal as a study or child’s room, includes a washbasin. This floor also features a practical laundry room. The modern bathroom is equipped with a walk-in shower, double washbasin with vanity unit, a wide mirror, and a bathtub. The toilet is located on the landing.
The generous rooftop terrace of approximately 57 m² is accessible via a fixed staircase from the second floor and offers beautiful panoramic views over the city.
Location
The property is within walking distance of Van Hoytemastraat/plein, home to a variety of specialty shops, boutiques, restaurants, and a supermarket. Haagse Bos and Park Clingendael are also nearby — perfect for outdoor recreation. The location is convenient for international organisations, public transport, and major roads.
Features
• Built in 1926
• Freehold property
• Delivery in consultation, can be arranged quickly
• Energy label C
• Living area approx. 146 m²
• Active homeowners’ association (VvE) with 2 members, monthly contribution €60, long-term maintenance plan in place
• Age and asbestos clauses apply
No rights can be derived from the contents of this advertisement.
Spacious Double Upper-Level Apartment with Character in Benoordenhout
This charming and spacious double upper-level apartment of approximately 146 m² is located on the popular Weissenbruchstraat, in the heart of the green and prestigious Benoordenhout district. The property is spread over two floors and features a private entrance at street level, three bedrooms, a generous rooftop terrace, a modern kitchen, and a luxurious bathroom. All finished with great attention to style and comfort.
Layout
Private front door at street level leading into a hallway. From the hall, a staircase takes you to the first floor and opens onto a spacious landing. At the rear, you'll find a bright and expansive living room with French doors opening onto a northwest-facing balcony. The living and dining areas are tastefully finished with a new wooden floor and a characteristic open fireplace.
Classic en suite doors connect to the dining room at the front, which overlooks the quiet street. The adjacent new kitchen is fully equipped with modern built-in appliances. This floor also includes a separate toilet with a washbasin and several built-in storage cupboards.
All bedrooms are located on the second floor. At the rear, there is a large bedroom with open built-in wardrobes. At the front, you’ll find another spacious bedroom, while the third bedroom, ideal as a study or child’s room, includes a washbasin. This floor also features a practical laundry room. The modern bathroom is equipped with a walk-in shower, double washbasin with vanity unit, a wide mirror, and a bathtub. The toilet is located on the landing.
The generous rooftop terrace of approximately 57 m² is accessible via a fixed staircase from the second floor and offers beautiful panoramic views over the city.
Location
The property is within walking distance of Van Hoytemastraat/plein, home to a variety of specialty shops, boutiques, restaurants, and a supermarket. Haagse Bos and Park Clingendael are also nearby — perfect for outdoor recreation. The location is convenient for international organisations, public transport, and major roads.
Features
- Built in 1926
- Freehold property
- Delivery in consultation, can be arranged quickly
- Energy label C
- Living area approx. 146 m²
- Active homeowners’ association (VvE) with 2 members, monthly contribution €60, long-term maintenance plan in place
- Age and asbestos clauses apply
No rights can be derived from the contents of this advertisement.
Weissenbruchstraat 14
Den Haag
€ 765.000,- k.k.
Omschrijving
Lees meer
Kenmerken
Overdracht
- Vraagprijs
- € 765.000,- k.k.
- Status
- beschikbaar
- Aanvaarding
- in overleg
Bouw
- Soort woning
- appartement
- Soort appartement
- bovenwoning
- Aantal woonlagen
- 3
- Woonlaag
- 1
- Kwaliteit
- normaal
- Bouwvorm
- bestaande bouw
- Bouwperiode
- 1906-1930
- Open portiek
- nee
- Dak
- plat dak
Energie
- Energielabel
- C
- Verwarming
- c.v.-ketel
- Warm water
- c.v.-ketel
- C.V.-ketel
- combi-ketel, eigendom
Oppervlakten en inhoud
- Woonoppervlakte
- 145 m²
- Buitenruimte oppervlakte
- 56 m²
Indeling
- Aantal kamers
- 5
- Aantal slaapkamers
- 3
Lees meer
