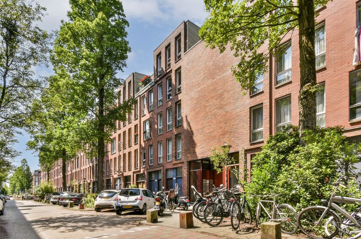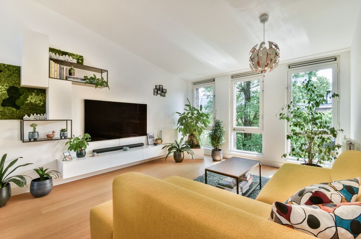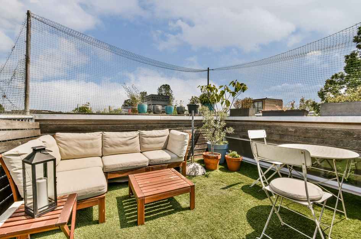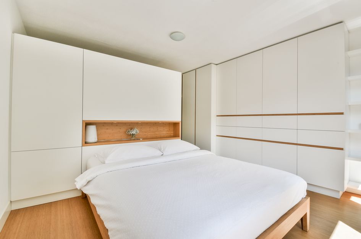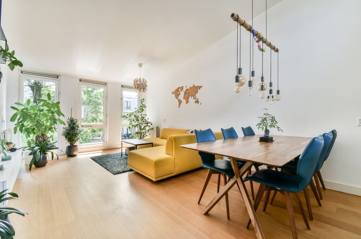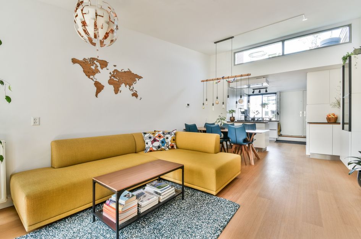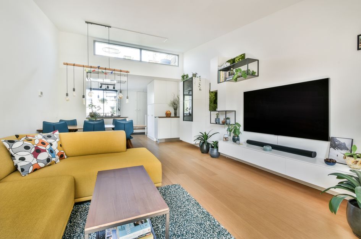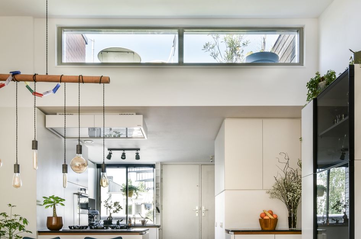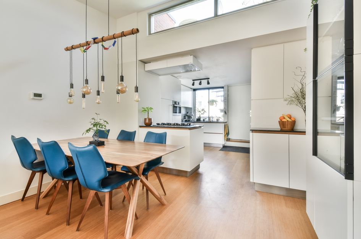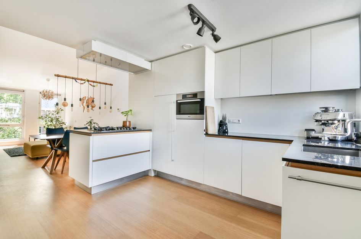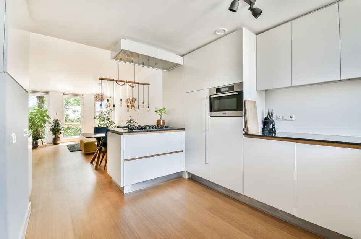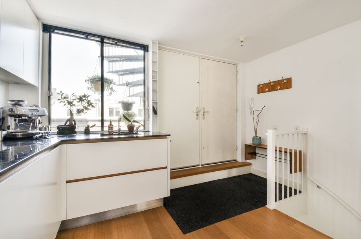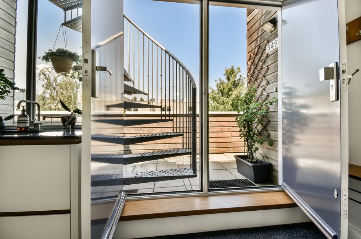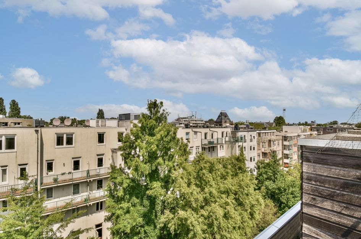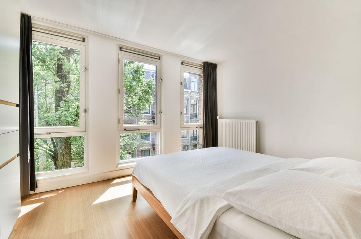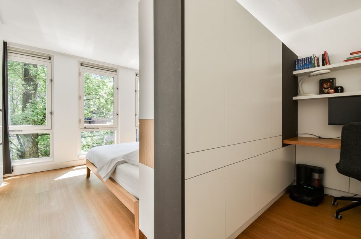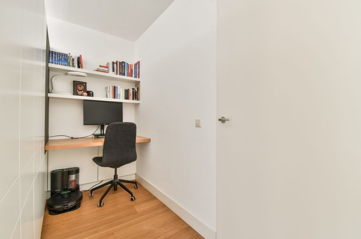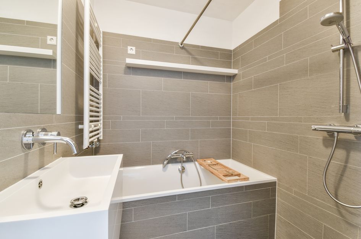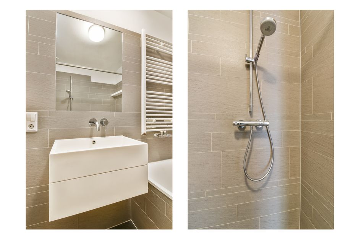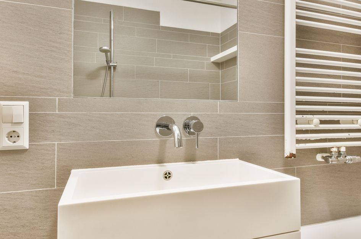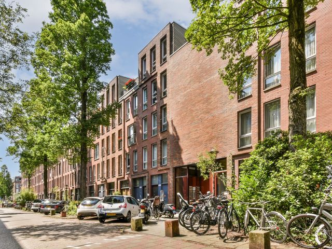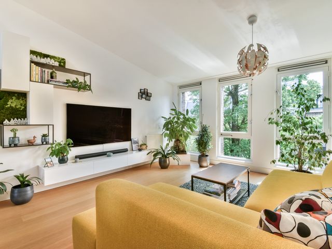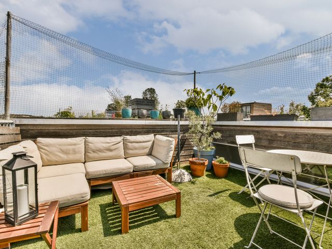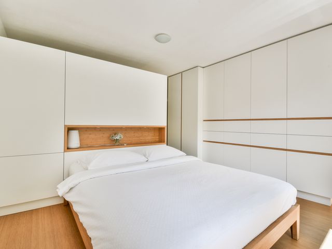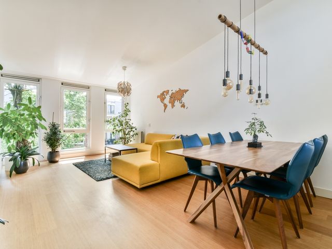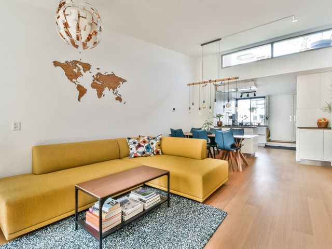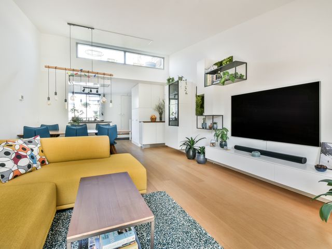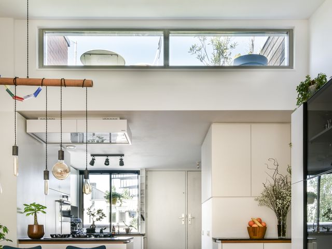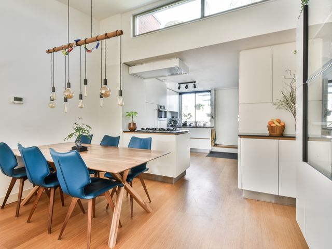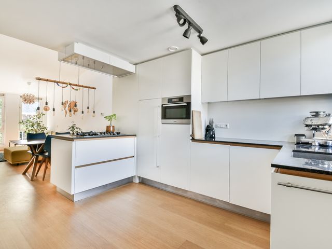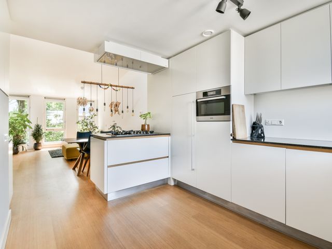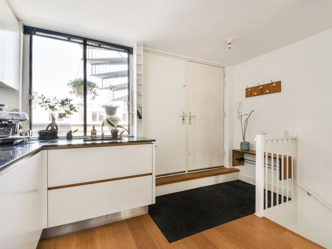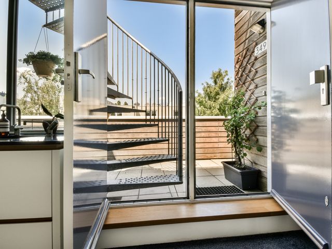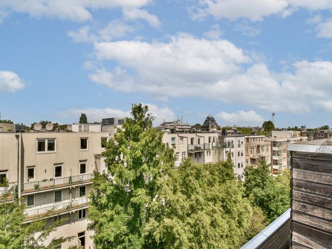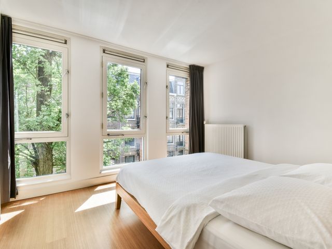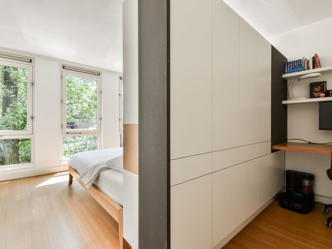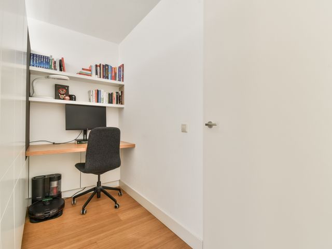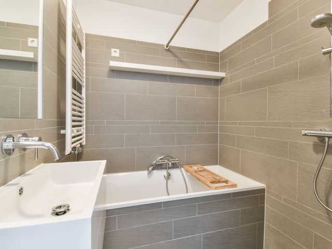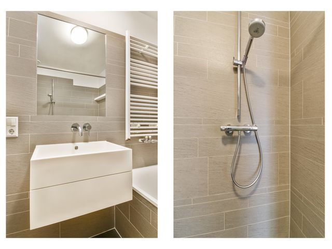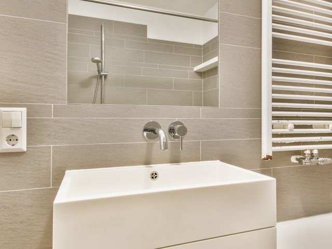SFEERVOL SLIM INGERICHT 3-KAMER APPARTEMENT MET TWEE SLAAPKAMERS (87m²), BADKAMER MET LIGBAD EN EEN DAKTERRAS (13m²) IN DE GEZELLIGE EN LEVENDIGE OOSTERPARKBUURT. Dit charmante bovenhuis van een goed onderhouden gebouw MET LIFT is direct te betrekken. ERFPACHT IS EEUWIGDUREND AFGEKOCHT!
Het appartement ligt te midden van in een van de meest populaire buurten van Oost. In deze straat kun je genieten van volledige rust, terwijl om de hoek van de straat je opzoek kan gaan naar ontspanning en vertier.
Kortom een parel om in te wonen in het hart van het meest bruisende stadsdeel van Amsterdam.
INDELING:
Via de gezamenlijke entree neem je de trap of de lift naar de bovenste verdieping, via de achter galerij betreed je de woning.
Bij binnenkomst in het appartement tref je de garderobe aan je linkerzijde en heb je meteen een goed overzicht over de living en open keuken.
Aan de achterzijde van het appartement is de designer open-keuken gesitueerd, voorzien met luxe inbouwapparatuur en een Quooker, met een groot aanrecht, welke verdeeld is over verschillende delen van de keuken, waardoor je ultiem gemak zult ervaren bij het bereiden van de verschillende gerechten.
De eettafel is te midden van de woning geplaatst direct naast de keuken.
Aan de voorzijde is de relaxte living met een goed uitzicht op de straat.
Middels een interne trap bereik je de slaapverdieping een etage lager.
Separaat toilet met fontein, CV-machine en extra opslag. Aparte waskamer met een wasmachine- droger aansluiting en extra opbergmogelijkheden.
Badkamer met ligbad en inloopdouche, wastafel met mengkraan.
Zowel aan de achterzijde alsmede de voorzijde van het appartement zijn de riante slaapkamers geplaats. De masterbedroom heeft zeer veel hoogwaardige inbouwkasten en overige (opberg)/kasruimte, en daarnaast is er zelfs plek voor een heus home-office, echter kan deze ruimte ook voor andere doeleinde gebruikt worden.
Door het gehele appartement ligt er een prachtige bamboo houtenvloer.
Het beschutte dakterras maakt het appartement helemaal af, met wijd uitzicht over de daken van Amsterdam Oost. De daken van dit gebouw zijn voorzien van perfect onderhouden SEDUM wat direct extra sfeer geeft aan dit speciale dakterras.
In de kelder van het gebouw is er en inpandige berging, met meer dan genoeg opbergmogelijkheden en waar ook het mogelijk is om je (elektrische fiets) te plaatsen en op te laden.
LOCATIE:
De woning is gunstig gelegen ten opzichte van supermarkten, leuke restaurants en winkels in de Oosterparkbuurt en Transvalbuurt. Gezellige sfeer en breed aanbod aan restaurants, cafés en winkels, zoals bij The Cottage, Massalia Restobar, Bar Bukowski of het Park Cafe. Het appartement ligt tussen het Oosterpark en het Park Frankendael op een steenworp afstand van Artis, ideaal voor ontspanning en recreatie. Supermarkten en andere voorzieningen zijn op loopafstand, onder andere aan de Beukenweg en de Linnaeusstraat.
BEREIKBAARHEID & PARKEREN:
Het appartement is uitstekend bereikbaar met zowel het openbaar vervoer als de auto. Trams, metro en bussen zijn op korte loopafstand en stations Muiderpoort Station en Amsterdam Amstel zijn om de hoek. Met de auto is de woning goed bereikbaar via de ringweg A10.
Betaald parkeren middels een aan te vragen parkeervergunning bij de gemeente. Dit adres valt onder vergunningsgebied: Oost-1a. Met een parkeervergunning voor Oost-1a, mag je ook parkeren in Oost-1 en Oost-2.
Een parkeervergunning voor bewoners kost EUR 192,81 per 6 maanden. Momenteel is er een wachttijd voor een parkeervergunning van 6 maanden.
VERENIGING VAN EIGENAREN (VvE):
Betreft de “Vereniging van eigenaars Koopwoningen De Vrolike Eik 1” te Amsterdam. De VvE bestaat uit 32 leden, 87/2760e aandeel in de gemeenschap, is een gezonde actieve VvE met een Meer Jaren Onderhouds Planning welke professioneel wordt beheerd. De servicekosten bedragen EUR 217,66 per maand.
EIGENDOMSSITUATIE:
De woning is gelegen op gemeentelijke erfpacht grond, welke eeuwigdurend is afgekocht!
BIJZONDERHEDEN:
- ERFPACHT IS EEUWIG DUREND AFGEKOCHT
- Oppervlakte: 87 m² (+13 m² dakterras) (NEN 2580 meetrapport aanwezig)
- Zeer hoge plafond op de woonverdieping.
- Fantastisch uitzicht vanaf het dakterras over Oost.
- Lift in het gebouw.
- Energielabel B.
- Volledig dubbelglas en top geïsoleerd.
- Grote berging met mogelijkheid tot het opladen van je elektrische fiets
- Actieve en gezonde VVE.
- Notaris: keuze koper, mits koopakte conform Model Ring bij notaris in Groot Amsterdam.
- Voorbehoud gunning verkoper.
- Oplevering in overleg.
Deze informatie is door ons met de nodige zorgvuldigheid samengesteld. Onzerzijds wordt echter geen enkele aansprakelijkheid aanvaard voor enige onvolledigheid, onjuistheid of anderszins, dan wel de gevolgen daarvan. Alle opgegeven maten en oppervlakten zijn indicatief. Koper heeft zijn eigen onderzoeksplicht naar alle zaken die voor hem of haar van belang zijn. Met betrekking tot deze woning is de makelaar adviseur van verkoper. Wij adviseren je een deskundige (Vastgoed-Ned.)makelaar in te schakelen die je begeleidt bij het aankoopproces. Indien je specifieke wensen hebt omtrent de woning, adviseren wij je deze tijdig kenbaar te maken aan jouw aankopend makelaar en hiernaar zelfstandig onderzoek te (laten) doen. Indien je geen deskundige vertegenwoordiger inschakelt, acht je jezelf volgens de wet deskundige genoeg om alle zaken die van belang zijn te kunnen overzien. Van toepassing zijn de Vastgoed-Ned. voorwaarden.
ATTRACTIVE, SMARTLY DESIGNED 3-ROOM APARTMENT WITH TWO BEDROOMS (87m²), BATHROOM WITH BATHTUB AND A ROOF TERRACE (13m²) IN THE COZY AND LIVELY OOSTERPARK NEIGHBORHOOD. This charming upper floor apartment in a well-maintained building WITH ELEVATOR is available immediately. THE GROUND LEASE HAS BEEN PERMANENTLY PURCHASED!
The apartment is located in the middle of one of the most popular neighborhoods in East Amsterdam. In this street, you can enjoy complete tranquility, while just around the corner you can find relaxation and entertainment.
In short, a gem to live in, in the heart of Amsterdam's most vibrant district.
LAYOUT:
Through the shared entrance, you take the stairs or the elevator to the top floor, where you enter the apartment via the rear gallery.
Upon entering the apartment, you will find the wardrobe on your left and you immediately have a good overview of the living room and open kitchen.
At the rear of the apartment is the open kitchen, equipped with luxury built-in appliances and a Quooker, with a large countertop, which is divided into different parts of the kitchen, giving you ultimate convenience when preparing various dishes.
The dining table is located in the middle of the house, right next to the kitchen.
At the front is the relaxed living room with a good view of the street.
An internal staircase leads to the sleeping area one floor below.
Separate toilet with washbasin, central heating boiler, and extra storage. Separate laundry room with washing machine and dryer connections and extra storage options.
Bathroom with bathtub and walk-in shower, washbasin with mixer tap.
The spacious bedrooms are located at both the rear and front of the apartment. The master bedroom has plenty of storage space and even room for a home office, although this space can also be used for other purposes.
The entire apartment has beautiful bamboo flooring.
The sheltered roof terrace completes the apartment, with sweeping views over the rooftops of Amsterdam East. The roofs of this building are covered with perfectly maintained SEDUM, which immediately adds extra atmosphere to this special roof terrace.
In the basement of the building there is an indoor storage room with more than enough storage space and where it is also possible to park and charge your (electric) bicycle.
LOCATION:
The property is conveniently located for supermarkets, nice restaurants, and shops in the Oosterparkbuurt and Transvalbuurt neighborhoods.
There is a cozy atmosphere and a wide range of restaurants, cafes, and shops, such as The Cottage, Massalia Restobar, Bar Bukowski, and the Park Cafe. The apartment is located between the Oosterpark and the Park Frankendael, a stone's throw from Artis, ideal for relaxation and recreation. Supermarkets and other amenities are within walking distance, including on Beukenweg and Linnaeusstraat.
ACCESSIBILITY & PARKING:
The apartment is easily accessible by both public transport and car. Trams, metro, and buses are within walking distance, and Muiderpoort Station and Amsterdam Amstel Station are around the corner. By car, the property is easily accessible via the A10 ring road.
Paid parking is available with a parking permit, which can be requested from the municipality. This address falls under permit area Oost-1a. With a parking permit for Oost-1a, you can also park in Oost-1 and Oost-2.
A parking permit for residents costs EUR 192.81 per 6 months. There is currently a waiting list of 6 months for a parking permit.
HOMEOWNERS' ASSOCIATION (VvE):
This concerns the “Vereniging van eigenaars Koopwoningen De Vrolike Eik 1” (Association of Owners of Owner-Occupied Homes De Vrolike Eik 1) in Amsterdam. The VvE consists of 32 members, 87/2760th share in the community, is a healthy, active VvE with a Multi-Year Maintenance Plan that is professionally managed. The service costs are EUR 217.66 per month.
OWNERSHIP SITUATION:
The property is located on municipal leasehold land, which has been purchased in perpetuity!
SPECIAL FEATURES:
- LEASEHOLD HAS BEEN PURCHASED IN PERPETUITY
- Surface area: 87 m² (+13 m² roof terrace) (NEN 2580 measurement report available)
- Very high ceilings on the living floor.
- Fantastic view from the roof terrace over Oost.
- Elevator in the building.
- Energy label B.
- Fully double glazed and well insulated.
- Large storage room with possibility to charge your electric bike
- Active and healthy owners' association.
- Notary: buyer's choice, provided that the deed of sale is in accordance with the Model Ring at a notary in Greater Amsterdam.
- Subject to seller's approval.
- Delivery in consultation.
This information has been compiled by us with the necessary care. However, we accept no liability for any incompleteness, inaccuracy, or otherwise, or the consequences thereof. All specified sizes and surface areas are indicative. The buyer has his own duty to investigate all matters that are important to him or her. With regard to this property, the real estate agent is the seller's advisor. We advise you to engage an expert (Vastgoed-Ned.) real estate agent to assist you in the purchase process. If you have specific wishes regarding the property, we advise you to make these known to your purchasing real estate agent in good time and to conduct your own investigation or have this done. If you do not engage an expert representative, you are deemed by law to be sufficiently knowledgeable to be able to oversee all matters of importance. (Vastgoed-Ned.) conditions apply.
Vrolikstraat 349K
Amsterdam
€ 795.000,- k.k.
Omschrijving
Lees meer
Kenmerken
Overdracht
- Vraagprijs
- € 795.000,- k.k.
- Status
- beschikbaar
- Aanvaarding
- per direct
Bouw
- Soort woning
- appartement
- Soort appartement
- bovenwoning
- Aantal woonlagen
- 2
- Woonlaag
- 4
- Kwaliteit
- normaal
- Bouwvorm
- bestaande bouw
- Bouwperiode
- 1991-2000
- Open portiek
- nee
- Dak
- samengesteld dak
- Keurmerken
- energie Prestatie Advies
- Voorzieningen
- mechanische ventilatie, tv kabel en lift
Energie
- Energielabel
- B
- Warm water
- c.v.-ketel
- C.V.-ketel
- combi-ketel, eigendom
Oppervlakten en inhoud
- Woonoppervlakte
- 86 m²
- Buitenruimte oppervlakte
- 13 m²
Indeling
- Aantal kamers
- 3
- Aantal slaapkamers
- 2
Buitenruimte
- Ligging
- aan rustige weg, in woonwijk en beschutte ligging
Garage / Schuur / Berging
- Schuur/berging
- inpandig
Lees meer
