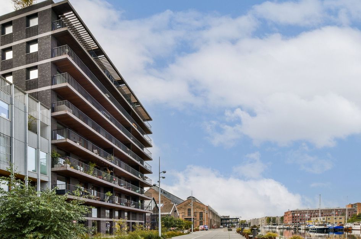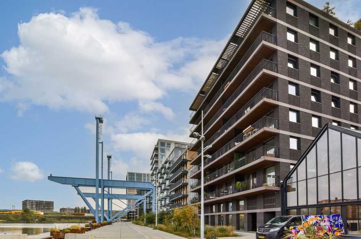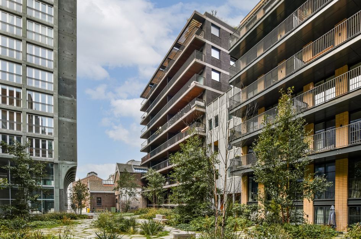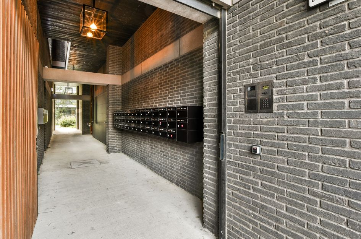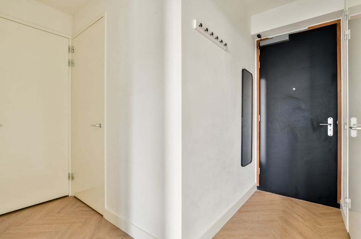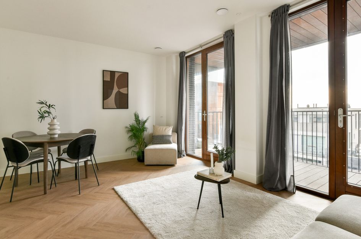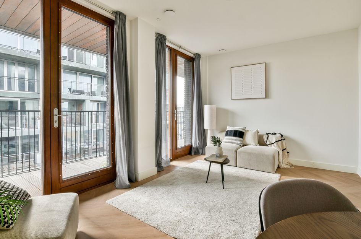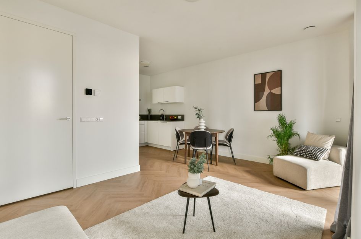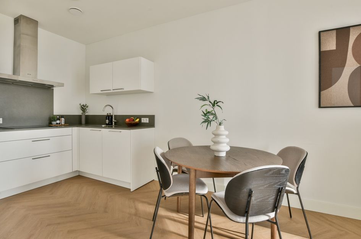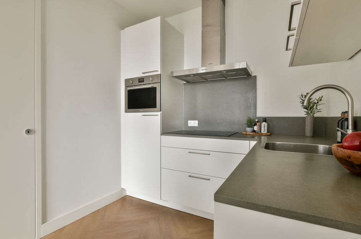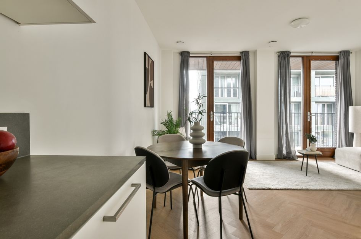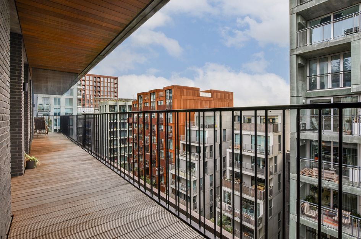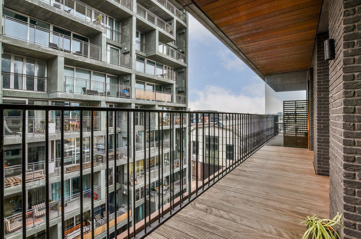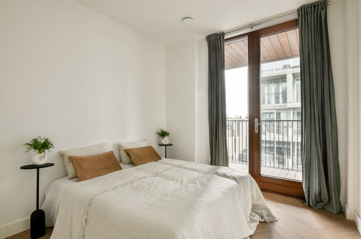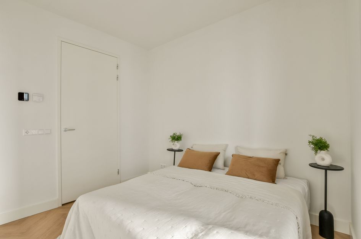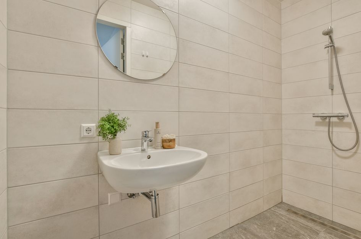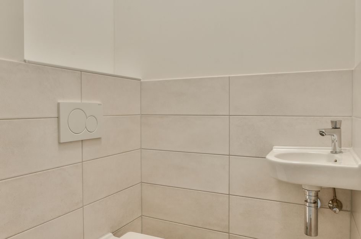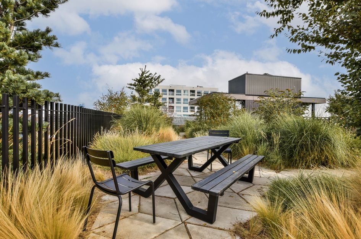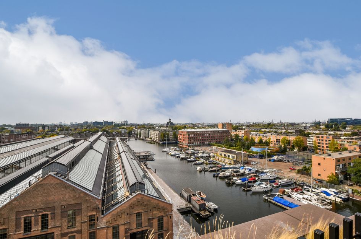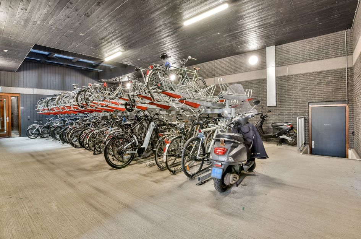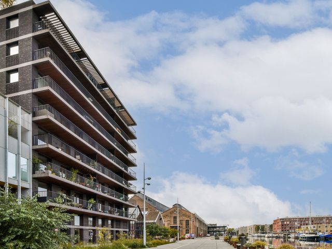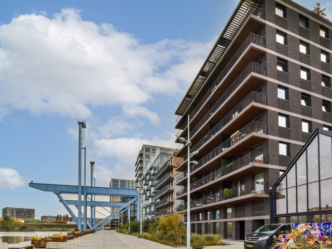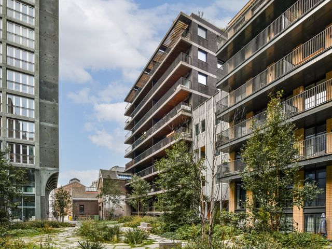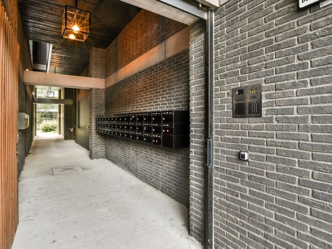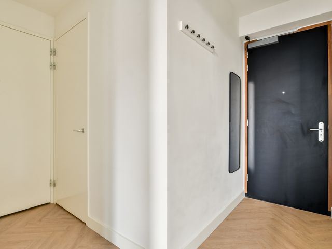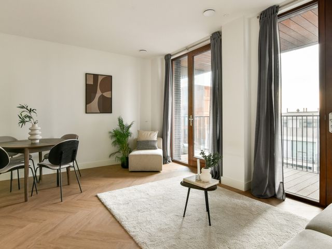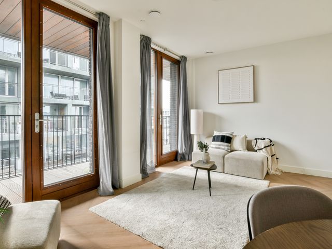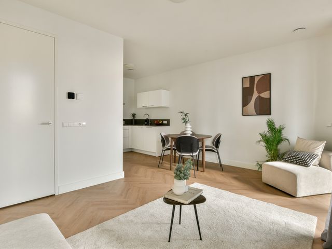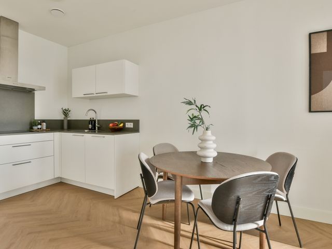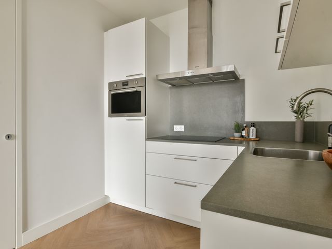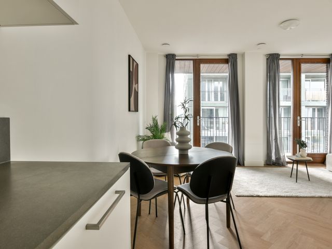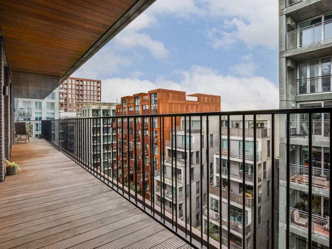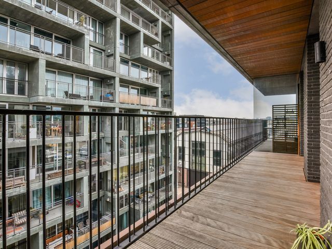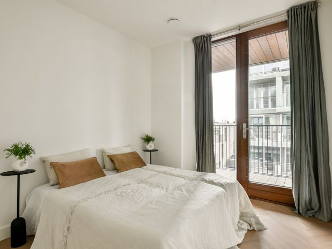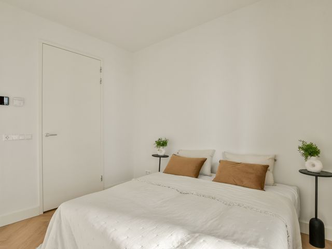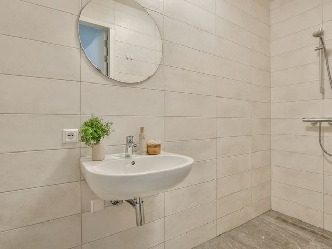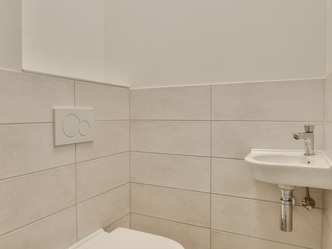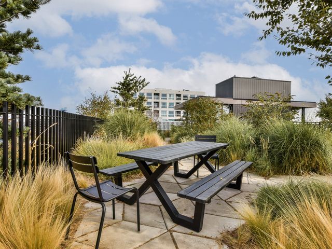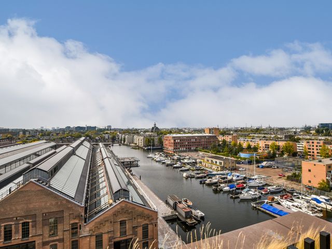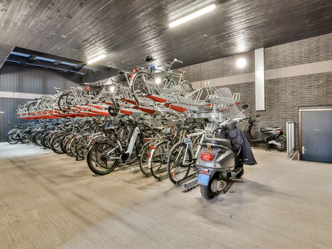*ENGLISH TRANSLATION BELOW*
In project de Keizer op Oostenburg (2021) met een ecologische daktuin, bieden we dit goed afgewerkte appartement aan van ca. 48 m² met terras, lift en één slaapkamer.
Dit lichte appartement is fraai afgewerkt en beschikt over plafondhoge ramen die bijna de volledige gevel beslaan, waardoor er volop daglicht binnenvalt. Gelegen op eigen grond en met energielabel A++
INDELING
Via de lift bereik je de woning, gelegen op de zesde etage van het gebouw.
Bij binnenkomst kom je in de hal, die toegang biedt tot de verschillende vertrekken van het appartement.
Aan de achterzijde bevindt zich de woonkamer. Deze ruimte is bijzonder licht dankzij de grote raampartijen en de gunstige ligging op het zuidoosten. Hierdoor is er veel natuurlijk daglicht en een aangename zoninval. Vanuit de woonkamer is er directe toegang tot het balkon. Dit balkon is eveneens op het zuidoosten gesitueerd en strekt zich uit over de gehele breedte van de woning.
De open keuken is uitgevoerd in een praktische L-opstelling en voorzien van diverse inbouwapparatuur, waaronder een magnetron-ovencombinatie, een afwasmachine, een inductiekookplaat, ijskast en afzuigkap. Daarnaast is er voldoende kastruimte aanwezig en is er plaats voor een eettafel.
De slaapkamer ligt naast de woonkamer en biedt voldoende ruimte voor een tweepersoonsbed en een kledingkast.
De badkamer is netjes afgewerkt en uitgerust met een douche en een wastafel. Verder is er een separaat toilet aanwezig.
De hele woning is strak geschilderd en de vloer is afgewerkt met een stijlvolle PVC-visgraatvloer. Verder is de gehele woning voorzien van vloerverwarming.
Elke ruimte heeft een eigen thermostaat.
Als hoogtepunt bevindt zich op het dak een gezamenlijk dakterras. Hier is een prachtige gemeenschappelijke stadstuin aangelegd, exclusief voor de bewoners.
LIGGING
Deze moderne en energiezuinige woning (bouwjaar 2021) bevindt zich in gebouw de Keizer op het gewilde Oostenburg.
Eiland Oostenburg is een van de drie oostelijke eilanden in het centrum van Amsterdam. Met oog voor het verleden is dit eiland omgetoverd tot een nieuwe autoluwe stadswijk waar je op topniveau woont, werkt en leeft.
De ligging is ideaal: binnen enkele minuten fiets je naar het hart van de binnenstad, terwijl je met de auto zo de A10 oprijdt. Ook het Centraal Station ligt op korte afstand en diverse tram- en busverbindingen stoppen praktisch om de hoek.
In de directe omgeving vind je volop karakter en cultuur. De monumentale Van Gendthallen en de Werkspoorhal geven de wijk een industrieel randje, terwijl het vernieuwde Roest met zijn ruime terras een geliefde plek.
Voor dagelijkse boodschappen en bijzondere delicatessen kun je terecht in de Czaar Peterstraat, waar je een gevarieerd aanbod aan winkels, speciaalzaken en gezellige horeca vindt. Ook zijn er meerdere supermarkten in de buurt, net als de Dappermarkt en winkelcentrum Brazilië.
Of je nu kiest voor een diner bij Barlotta of Fyr, een koffie bij Koffie Broeder, of een gezonde lunch bij BACK – alles ligt op loop- of fietsafstand. Je woont hier rustig, maar met de levendige stad letterlijk binnen handbereik.
DETAILS
• circa 48m2;
• NEN2580/BBMI meetrapport aanwezig;
• Balkon op Zuid-Oosten;
• Gelegen op eigen grond, dus geen erfpacht!
•. Energielabel A++;
• De Vereniging van Eigenaren verkeert in goede financiële staat, is actief en wordt professioneel beheerd;
• Servicekosten VvE: €126.41 per maand;
• Oplevering in overleg, kan snel.
STRAATNAAM
De naam “VOC-kade” is een directe verwijzing naar de Vereenigde Oostindische Compagnie (VOC), de beroemde Nederlandse handelscompagnie die in de 17e en 18e eeuw wereldwijd actief was. De kade ligt op Oostenburg, een eiland dat destijds in het bezit was van de VOC en gebruikt werd voor scheepswerven, pakhuizen en het opslagmagazijn van de compagnie.
Deze vrijblijvende verkoopinformatie is door ons kantoor met de meeste zorg samengesteld aan de hand van de door de verkoper aan ons verstrekte gegevens. Derhalve kunnen wij geen garanties verstrekken, noch kunnen wij op enigerlei wijze eventuele aansprakelijkheid voor deze gegevens aanvaarden. Het NEN 2580 meetrapport hebben we door een externe partij laten opstellen en derhalve kunnen we ook hier geen garanties verlenen of aansprakelijkheid voor deze gegevens aanvaarden.
ENGLISH
In the beautiful building De Keizer on Oostenburg (2021) with an ecological roof garden we are offering this beautifully finished apartment of approximately 48 m², featuring a terrace, lift, and one bedroom.
This bright apartment is elegantly finished and features floor-to-ceiling windows that cover almost the entire façade, allowing abundant natural light to flow in. Situated on freehold land and boasting an A++ energy label.
LAYOUT
The apartment is located on the sixth floor of the building, accessible by lift and stairs.
Upon entering, you arrive in the hallway, which provides access to the various rooms of the apartment.
At the rear is the living room, which is exceptionally bright thanks to the large windows and the favorable southeast orientation. This ensures plenty of natural daylight and a pleasant influx of sun. The living room provides direct access to the balcony, which also faces southeast and extends across the full width of the apartment.
The open kitchen is designed in a practical L-shape and equipped with built-in appliances, including a combination microwave oven, dishwasher, induction cooktop, refrigerator, and extractor hood. There is ample cupboard space and room for a dining table.
The bedroom is located next to the living room and offers enough space for a double bed and wardrobe.
The bathroom is neatly finished and fitted with a shower and washbasin. There is also a separate toilet.
The entire apartment has been freshly painted and features a stylish herringbone PVC floor. In addition, the entire property is equipped with underfloor heating, and each room has its own thermostat.
A highlight of the building is the communal rooftop terrace, where residents can enjoy a beautifully landscaped shared urban garden—exclusive to residents.
AREA
This modern and energy-efficient apartment (built in 2021) is part of De Keizer building, located in the sought-after Oostenburg area.
Oostenburg Island is one of the three Eastern Islands in central Amsterdam. With respect for its historical past, it has been transformed into a new, car-free urban district where you can live, work, and enjoy life at a high level.
The location is ideal: within minutes you can cycle to the heart of the city center, while the A10 ring road is easily accessible by car. Amsterdam Central Station is also nearby, and several tram and bus lines stop practically around the corner.
The area offers plenty of character and culture. The monumental Van Gendthallen and Werkspoorhal give the district an industrial edge, while the renewed Roest with its spacious terrace is a popular local spot.
For daily groceries and specialty foods, the Czaar Peterstraat offers a wide selection of shops, delicatessens, and cozy cafés. Several supermarkets are also nearby, as well as the Dappermarkt and Brazilië shopping center.
Whether you choose dinner at Barlotta or Fyr, coffee at Koffie Broeder, or a healthy lunch at BACK – everything is within walking or cycling distance. You live in a peaceful area, yet with the vibrant city literally at your doorstep.
DETAILS
• Approximately 48 m²
• NEN2580/BBMI measurement report available
• Balcony facing southeast
• Freehold property – no leasehold!
• Energy label A++
• Active and professionally managed Homeowners’ Association in solid financial condition
• Service costs: €126.41 per month
• Transfer in consultation, can be arranged quickly
STREET NAME
The name “VOC-kade” directly refers to the Dutch East India Company (VOC), the world-famous trading company active during the 17th and 18th centuries. The quay is located on Oostenburg Island, which at the time was owned by the VOC and used for shipyards, warehouses, and storage facilities of the company.
This non-binding sales information has been compiled with the greatest care by our office on the basis of the information provided to us by the seller. Therefore, we cannot provide any guarantees, nor can we in any way accept any liability for these data. We have had the NEN 2580 measurement report drawn up by an external party and therefore we cannot provide any guarantees or accept any liability for these data. We advise potential buyers to do their own research and to hire a professional agent, member of a branch organisation.
In the beautiful building De Keizer on Oostenburg (2021) with an ecological roof garden we are offering this beautifully finished apartment of approximately 48 m², featuring a terrace, lift, and one bedroom.
This bright and spacious apartment is elegantly finished and features floor-to-ceiling windows that cover almost the entire façade, allowing abundant natural light to flow in. Situated on freehold land and boasting an A++ energy label.
LAYOUT
The apartment is located on the sixth floor of the building, accessible by lift and stairs.
Upon entering, you arrive in the hallway, which provides access to the various rooms of the apartment.
At the rear is the living room, which is exceptionally bright thanks to the large windows and the favorable southeast orientation. This ensures plenty of natural daylight and a pleasant influx of sun. The living room provides direct access to the balcony, which also faces southeast and extends across the full width of the apartment.
The open kitchen is designed in a practical L-shape and equipped with built-in appliances, including a combination microwave oven, dishwasher, induction cooktop, refrigerator, and extractor hood. There is ample cupboard space and room for a dining table.
The bedroom is located next to the living room and offers enough space for a double bed and wardrobe.
The bathroom is neatly finished and fitted with a shower and washbasin. There is also a separate toilet.
The entire apartment has been freshly painted and features a stylish herringbone PVC floor. In addition, the entire property is equipped with underfloor heating, and each room has its own thermostat.
A highlight of the building is the communal rooftop terrace, where residents can enjoy a beautifully landscaped shared urban garden—exclusive to residents.
AREA
This modern and energy-efficient apartment (built in 2021) is part of De Keizer building, located in the sought-after Oostenburg area.
Oostenburg Island is one of the three Eastern Islands in central Amsterdam. With respect for its historical past, it has been transformed into a new, car-free urban district where you can live, work, and enjoy life at a high level.
The location is ideal: within minutes you can cycle to the heart of the city center, while the A10 ring road is easily accessible by car. Amsterdam Central Station is also nearby, and several tram and bus lines stop practically around the corner.
The area offers plenty of character and culture. The monumental Van Gendthallen and Werkspoorhal give the district an industrial edge, while the renewed Roest with its spacious terrace is a popular local spot.
For daily groceries and specialty foods, the Czaar Peterstraat offers a wide selection of shops, delicatessens, and cozy cafés. Several supermarkets are also nearby, as well as the Dappermarkt and Brazilië shopping center.
Whether you choose dinner at Barlotta or Fyr, coffee at Koffie Broeder, or a healthy lunch at BACK – everything is within walking or cycling distance. You live in a peaceful area, yet with the vibrant city literally at your doorstep.
DETAILS
• Approximately 48 m²
• NEN2580/BBMI measurement report available
• Balcony facing southeast
• Freehold property – no leasehold!
• Energy label A++
• Active and professionally managed Homeowners’ Association in solid financial condition
• Service costs: €126.41 per month
• Transfer in consultation, can be arranged quickly
STREET NAME
The name “VOC-kade” directly refers to the Dutch East India Company (VOC), the world-famous trading company active during the 17th and 18th centuries. The quay is located on Oostenburg Island, which at the time was owned by the VOC and used for shipyards, warehouses, and storage facilities of the company.
This non-binding sales information has been compiled with the greatest care by our office on the basis of the information provided to us by the seller. Therefore, we cannot provide any guarantees, nor can we in any way accept any liability for these data. We have had the NEN 2580 measurement report drawn up by an external party and therefore we cannot provide any guarantees or accept any liability for these data. We advise potential buyers to do their own research and to hire a professional agent, member of a branch organisation.
VOC-kade 92
Amsterdam
€ 485.000,- k.k.
Omschrijving
Lees meer
Kenmerken
Overdracht
- Vraagprijs
- € 485.000,- k.k.
- Status
- beschikbaar
- Aanvaarding
- in overleg
Bouw
- Soort woning
- appartement
- Soort appartement
- tussenverdieping
- Aantal woonlagen
- 1
- Woonlaag
- 6
- Kwaliteit
- normaal
- Bouwvorm
- bestaande bouw
- Bouwperiode
- 2011-
- Open portiek
- nee
- Dak
- plat dak
- Voorzieningen
- lift
Energie
- Energielabel
- A++
- Verwarming
- vloerverwarming geheel, warmtepomp en warmte terugwininstallatie
Oppervlakten en inhoud
- Woonoppervlakte
- 48 m²
- Buitenruimte oppervlakte
- 14 m²
Indeling
- Aantal kamers
- 2
- Aantal slaapkamers
- 1
Buitenruimte
- Ligging
- aan water
Lees meer
