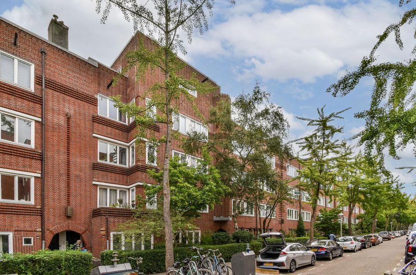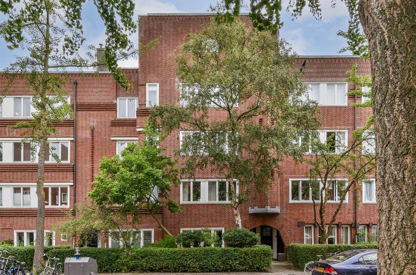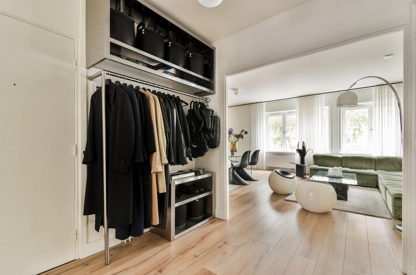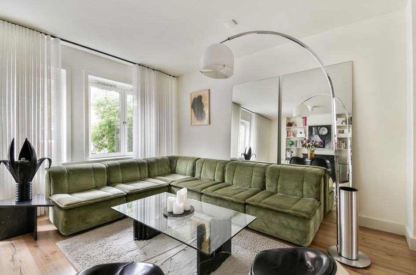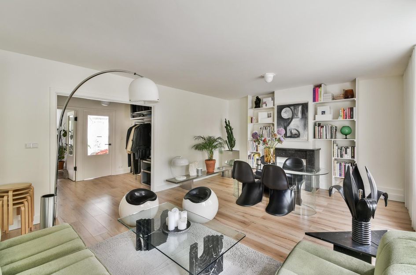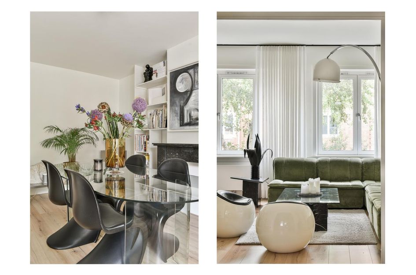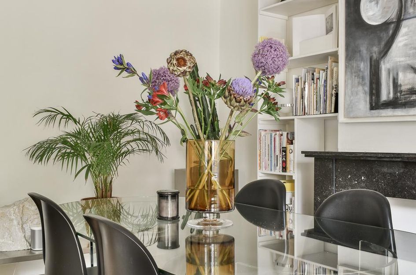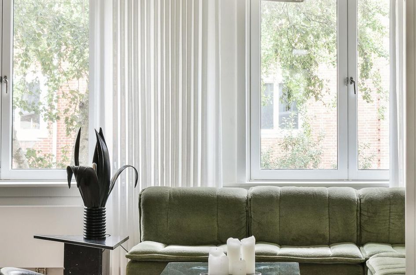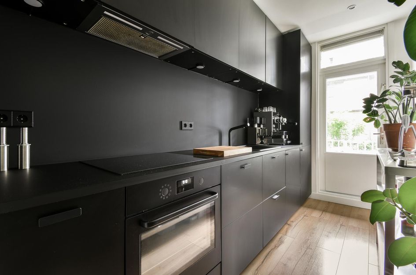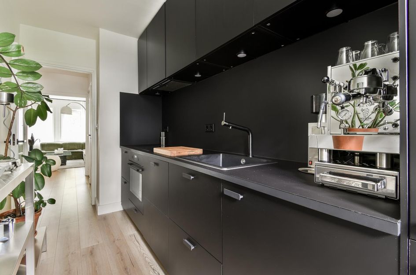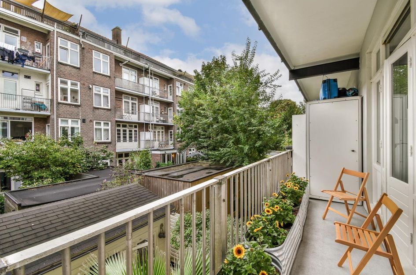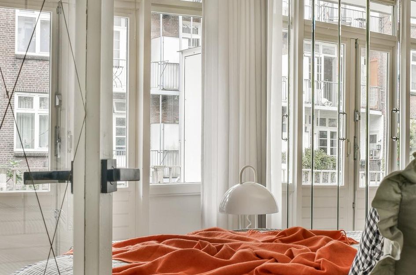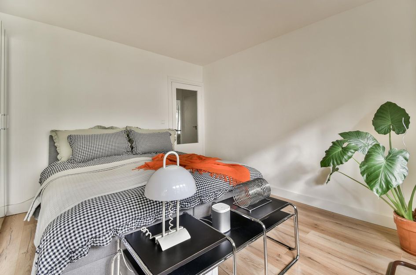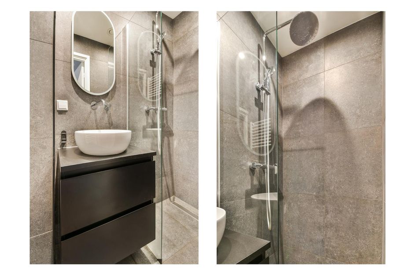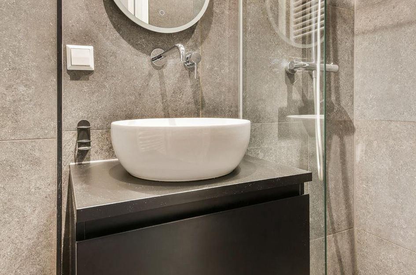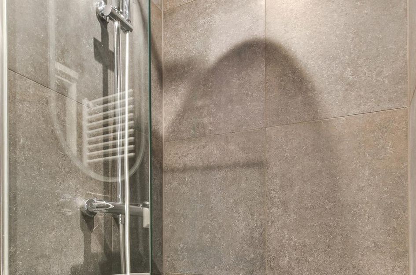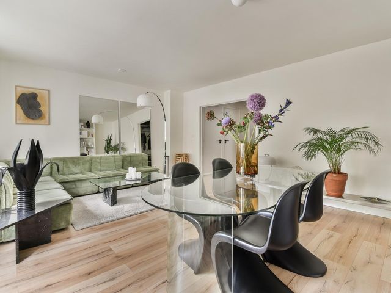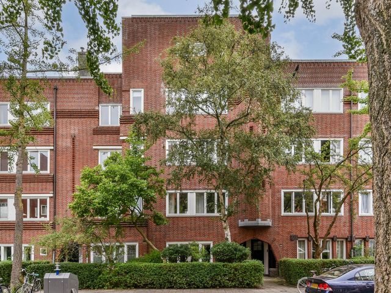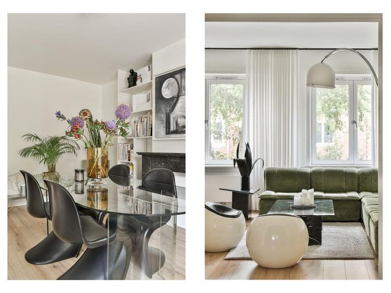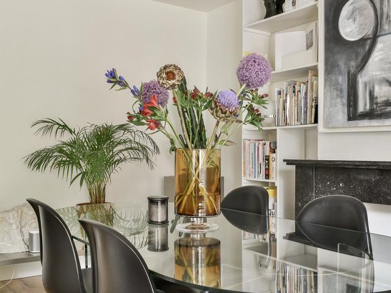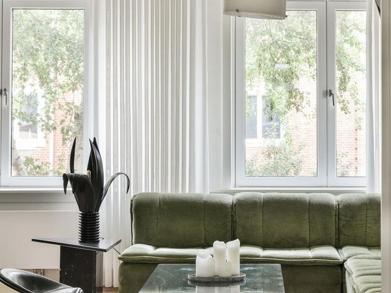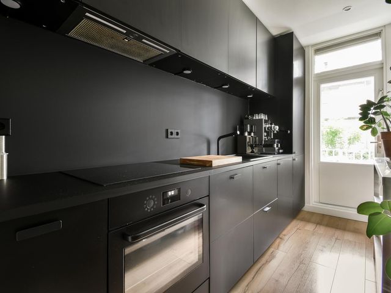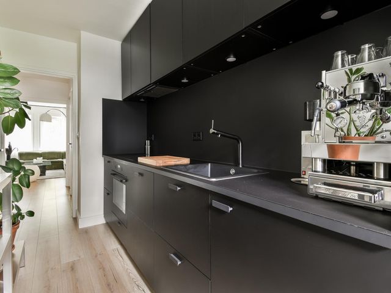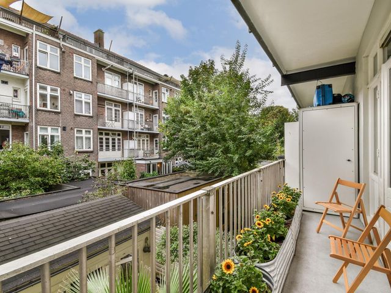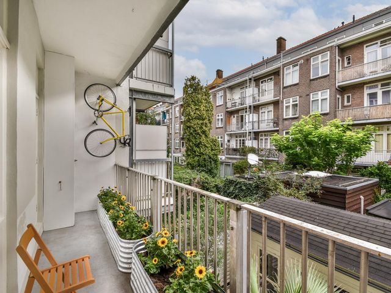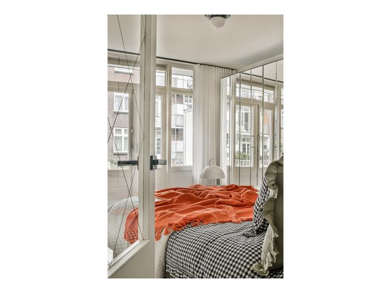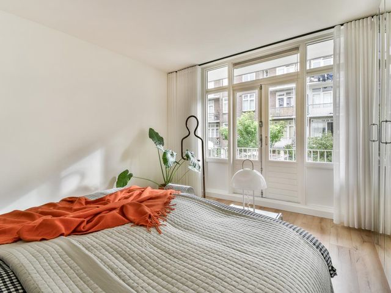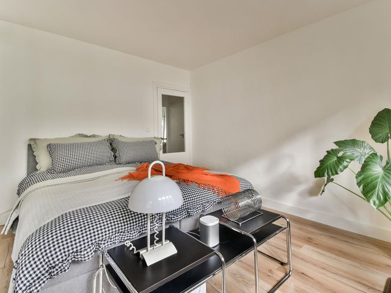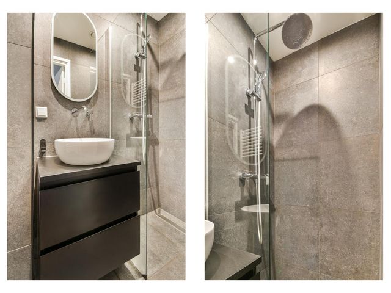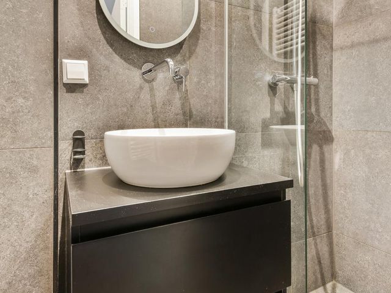Gelegen in de prachtige en groene Vespuccistraat, bekend om zijn Japanse Ginkgo Biloba bomen, dit stijlvolle en rustieke appartement met fijn balkon, dat in 2023 volledig intern is verbouwd. De woning heeft energielabel C.
Fantastische ligging, op loopafstand van het Erasmuspark, de Jan Evertsenstraat en De Clercqstraat met tal van leuke winkels, restaurants en boodschappenwinkels. Eveneens gunstig gelegen t.o.v. de A10 snelweg en openbaar vervoer.
Het appartement is gelegen op de eerste etage en is in 2023 intern volledig gemoderniseerd met gebruik van hoogwaardige materialen:
Nieuwe cv-ketel, radiatoren, mechanische ventilatie en volledige elektra-upgrade.
Sanitair en keuken: Volledige vervanging van badkamer, toilet en keuken; nieuwe keukeninrichting en apparatuur.
Vloeren, wanden en plafonds: Nieuw parket met isolatie, gestucte wanden en plafonds, vernieuwd tegelwerk.
Timmerwerk: Vernieuwde binnendeuren, kozijnen, vensterbanken en veiligheidsaanpassingen.
Afwerking: Volledig schilder- en sauswerk en raambekleding.
INDELING:
Entree op eerste etage; hal met veel ruimte voor garderobekast, fijne lichte woonkamer aan de straatzijde, badkamer met inloopdouche en wastafel, separaat toilet, strakke zwarte keuken aan achterzijde voorzien van inbouwapparatuur waaronder ingebouwde wasmachine, slaapkamer eveneens aan achterzijde met openslaande deuren naar het balkon. De CV-ketel bevindt zich in een geïsoleerde kast op het balkon.
OMGEVING:
Populaire en hippe buurt, nabij tal van leuke winkels, horecagelegenheden, parken (o.a. Erasmuspark en Rembrandtpark). Op loopafstand de bekende bakker Fort Negen en Café Cook. Ook gunstig gelegen ten opzichte van openbaar vervoer (o.a. Jan Evertsenstraat, Hoofdweg en station Sloterdijk op 10 minuten fietsafstand) en de ring A10.
VERENIGING VAN EIGENAREN:
De VvE “Vespuccistraat 104/126” bestaat uit 48 leden en wordt professioneel beheerd door Pro VVE Beheer. Er is een meerjarenonderhoudsplan aanwezig, er wordt jaarlijks vergaderd en gespaard. De servicekosten bedragen thans € 213,- per maand.
ERFPACHT
De woning is gelegen op erfpachtgrond van de gemeente Amsterdam. Het huidige tijdvak is afgekocht tot 30 september 2057. De algemene bepalingen van 2000 zijn van toepassing.
DETAILS:
- Vraagprijs: € 475.000,- k.k.
- Oppervlakte: 58 m2 (gemeten conform NEN2580, meetrapport aanwezig)
- Bruto inhoud: 182 m3
- Energielabel C, geldig tot 04-08-2035
- Bouwjaar: 1925, gesplitst in 2007
- 1 Slaapkamer
- Gelegen op erfpachtgrond van de gemeente Amsterdam, huidige tijdvak afgekocht tot 30 september 2057
- Het betreft een gemeentelijk monument
- CV-ketel: Remeha Tzerra Ace 28c CW4, HR 2023
- VVE professioneel beheerd door Pro VVE Beheer, MJOP aanwezig, jaarlijkse vergadering en spaargeld in kas
- Servicekosten VVE: € 213,- p.m.
- Voorzien van dubbele beglazing
- Balkon van 7 m2 op het oosten
- Oplevering in overleg, kan snel – januari 2026
Deze informatie is door ons met de nodige zorgvuldigheid samengesteld. Onzerzijds wordt echter geen enkele aansprakelijkheid aanvaard voor enige onvolledigheid, onjuistheid of anderszins, dan wel de gevolgen daarvan en wijzen de koper nadrukkelijk op zijn wettelijke onderzoeksplicht. Verkoper behoudt zich ten alle tijden het recht van gunning.
**
Located on the beautiful and green Vespuccistraat, known for its Japanese Ginkgo Biloba trees, this stylish and rustic apartment with a lovely balcony was fully renovated in 2023. The property has an energy label C.
Fantastic location, within walking distance of Erasmus Park, Jan Evertsenstraat, and De Clercqstraat, with numerous charming shops, restaurants, and grocery stores. It is also conveniently located near the A10 motorway and public transport.
The apartment is located on the first floor and was fully modernized in 2023 using high-quality materials:
New central heating boiler, radiators, mechanical ventilation, and a complete electrical upgrade.
Plumbing and kitchen: Complete replacement of bathroom, toilet, and kitchen; new kitchen fixtures and appliances.
Floors, walls, and ceilings: New parquet flooring with insulation, plastered walls and ceilings, and renewed tiling.
Carpentry: Renewed interior doors, window frames, windowsills, and security upgrades.
Finish: Complete painting, plastering, and window coverings.
LAYOUT:
Entrance on the first floor; hall with ample space for a wardrobe, lovely bright living room facing the street, bathroom with walk-in shower and sink, separate toilet, sleek black kitchen at the rear with built-in appliances, including a built-in washing machine, bedroom also at the rear with French doors leading to the balcony. The central heating boiler is located in an insulated cupboard on the balcony.
NEARBY:
Popular and trendy neighborhood, near numerous charming shops, restaurants, and parks (including Erasmus Park and Rembrandt Park). The well-known bakery Fort Negen and Café Cook are within walking distance. Also conveniently located for public transport (including Jan Evertsenstraat, Hoofdweg, and Sloterdijk station, all within a 10-minute bike ride) and the A10 ring road.
OWNER'S ASSOCIATION:
The "Vespuccistraat 104/126" Owners' Association consists of 48 members and is professionally managed by Pro VVE Beheer. A multi-year maintenance plan is available, and annual meetings and savings are held. The current service charges are € 213,- per month.
LEASEHOLD:
The property is located on leasehold land owned by the Municipality of Amsterdam. The current leasehold period has been bought off until September 30, 2057. The general terms and conditions of 2000 apply.
DETAILS:
- Asking price: € 475.000,- (buyer costs)
- Floor area: 58 m² (measured in accordance with NEN2580, measurement report available)
- Gross volume: 182 m³
- Energy label C, valid until August 4, 2035
- Year of construction: 1925, subdivided in 2007
- 1 bedroom
- Located on leasehold land owned by the municipality of Amsterdam, the current lease term was bought off until September 30, 2057
- This is a municipally listed building
- Central heating boiler: Remeha Tzerra Ace 28c CW4, HR 2023
- Homeowners' Association (VVE) professionally managed by Pro VVE Beheer, long-term maintenance plan (MJOP) available, annual meeting, and savings in cash
- Homeowners' Association service costs: € 213,- per month
- Double glazing
- 7 m² east-facing balcony
- Delivery by arrangement, can be soon – January 2026
We have compiled this information with due care. However, we accept no liability for any incompleteness, inaccuracy, or otherwise, or for the consequences thereof, and we expressly remind the buyer of their statutory duty of investigation. The seller reserves the right to award the contract at all times.
Vespuccistraat 114 1
Amsterdam
€ 475.000,- k.k.
Omschrijving
Lees meer
Kenmerken
Overdracht
- Vraagprijs
- € 475.000,- k.k.
- Status
- beschikbaar
- Aanvaarding
- in overleg
Bouw
- Soort woning
- appartement
- Soort appartement
- bovenwoning
- Aantal woonlagen
- 1
- Woonlaag
- 1
- Kwaliteit
- luxe
- Bouwvorm
- bestaande bouw
- Open portiek
- nee
- Huidige bestemming
- woonruimte
- Dak
- plat dak
- Bijzonderheden
- monument
- Voorzieningen
- mechanische ventilatie en tv kabel
Energie
- Energielabel
- C
- Verwarming
- c.v.-ketel
- Warm water
- c.v.-ketel
Oppervlakten en inhoud
- Woonoppervlakte
- 58 m²
- Buitenruimte oppervlakte
- 7 m²
Indeling
- Aantal kamers
- 2
- Aantal slaapkamers
- 1
Buitenruimte
- Ligging
- aan rustige weg
Garage / Schuur / Berging
- Parkeergelegenheid
- betaald parkeren en parkeervergunningen
Lees meer

