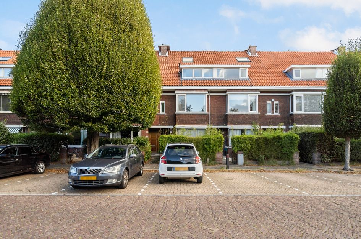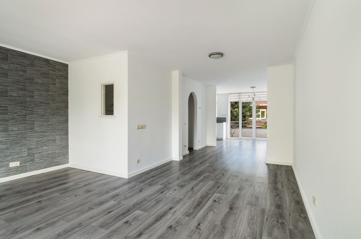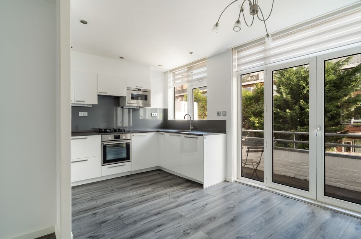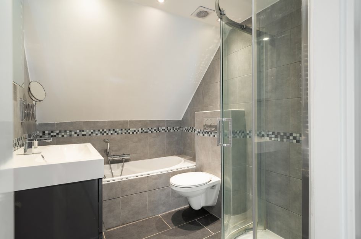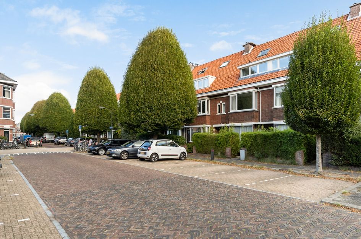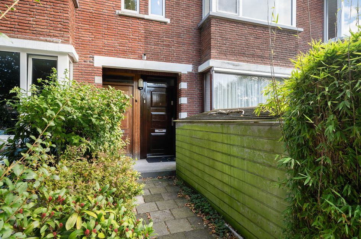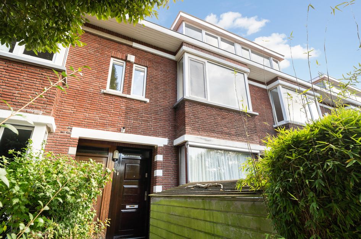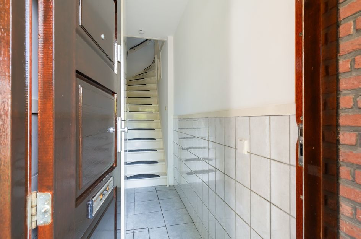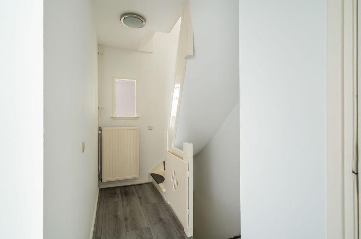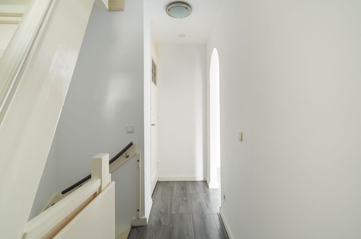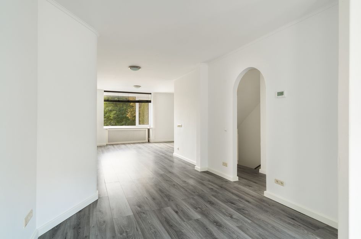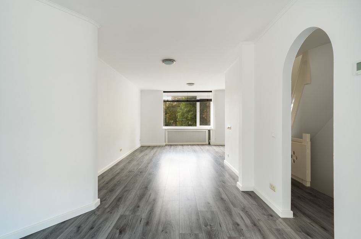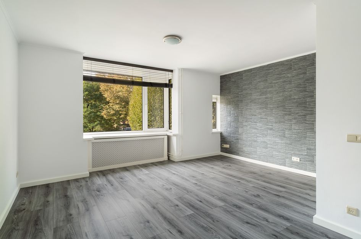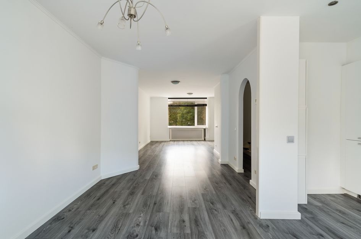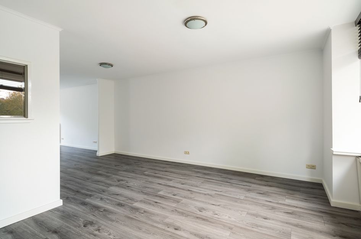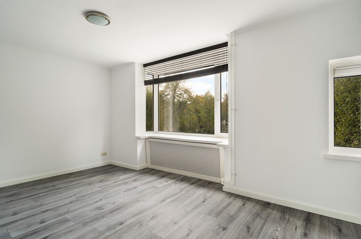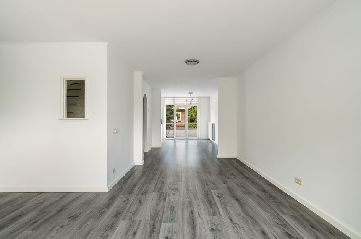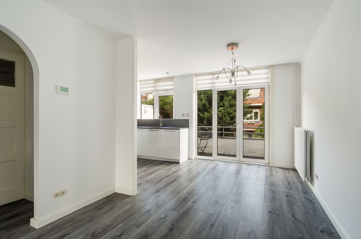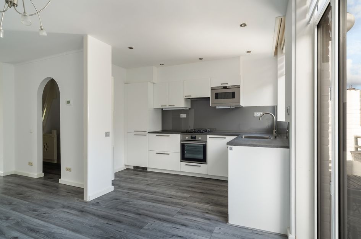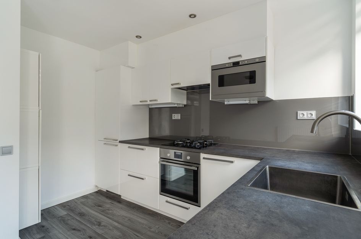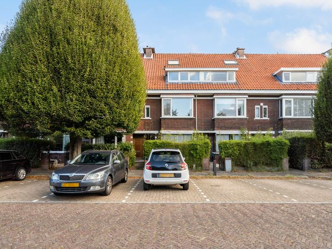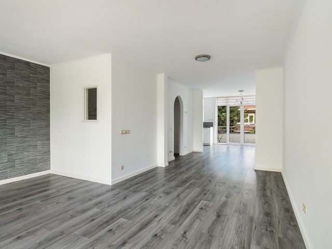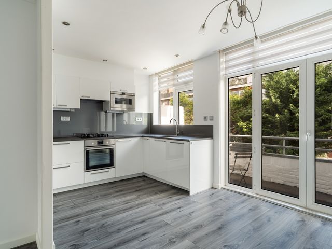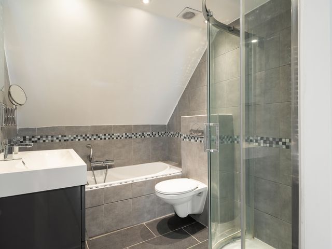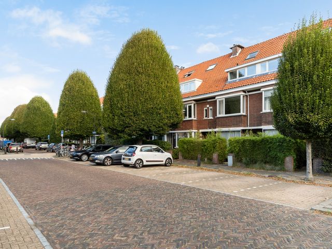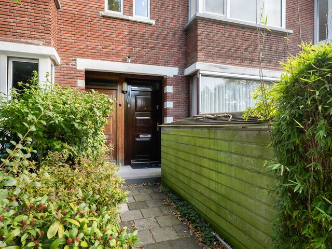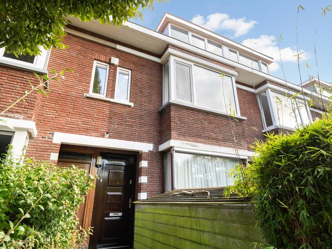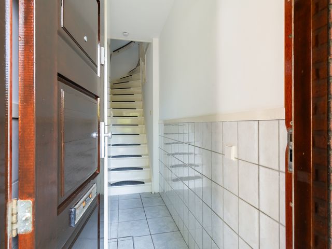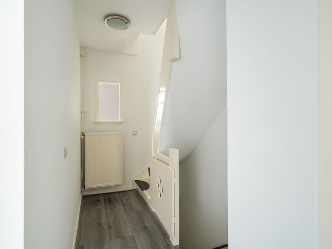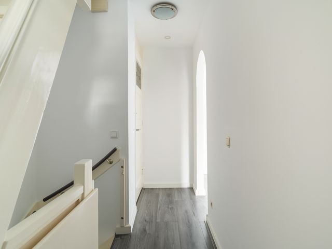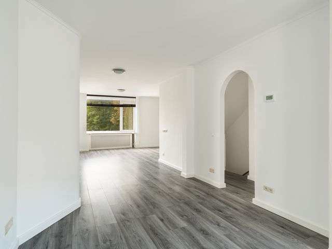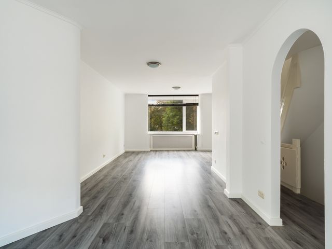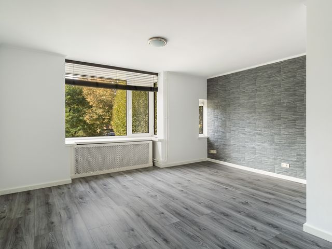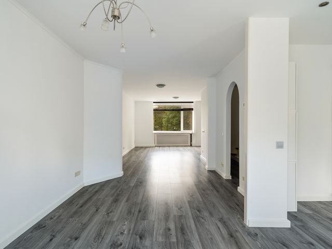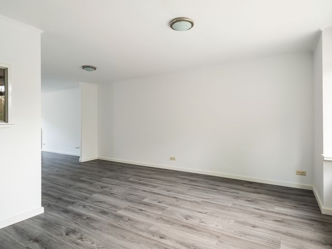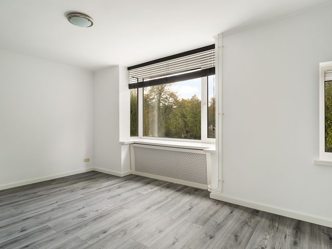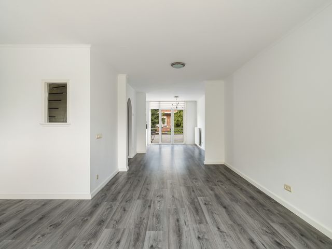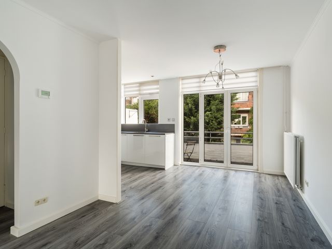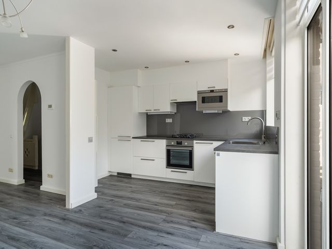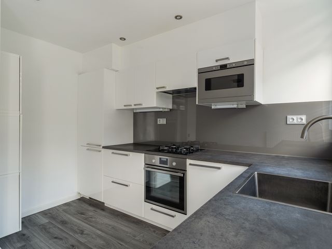Sfeervol en goed onderhouden dubbel bovenhuis van circa 117 m², inclusief het vergunde gebruik van de zolderverdieping (circa 17 m²). De woning beschikt over vier slaapkamers, twee balkons en een moderne badkamer.
Gelegen in een rustige straat in de gewilde wijk Voorburg-Noord. De laan wordt gekenmerkt door fraaie bomen en een plein met speeltuin, wat de buurt zeer kindvriendelijk maakt. Qua ligging is deze wijk vergelijkbaar met het Bezuidenhout in Den Haag, maar Voorburg onderscheidt zich door de ruimere opzet, het vele goed onderhouden groen en de iets rustigere sfeer. Zowel het oude als het nieuwe centrum van Voorburg, met een divers aanbod aan winkels en een levendige sfeer, bevinden zich op loopafstand. Ook het centrum van Den Haag is binnen vijftien minuten te bereiken met het openbaar vervoer of de fiets. Voor ontspanning is het Haagse Bos nabij en op zonnige dagen is het slechts één rechte weg fietsen naar het strand van Scheveningen. De woning is uitstekend bereikbaar met het openbaar vervoer: station Laan van NOI ligt om de hoek en biedt trein-, metro- en RandstadRail-verbindingen naar alle delen van het land. Via twee verschillende routes is de verbindingsweg naar het Prins Clausplein eenvoudig te bereiken, vanwaar de snelwegen A12, A13, A4 en A44 goed toegankelijk zijn.
Indeling
Via de eigen entree op straatniveau kom je in de hal met trap naar de woonverdieping. Hier bevinden zich een modern toilet en een lichte, ruime woonkamer met erker aan de voorzijde en openslaande deuren naar het balkon aan de achterzijde. De oorspronkelijke en-suite schuifdeuren zijn verwijderd, waardoor één royale leefruimte is ontstaan. De erker biedt vrij uitzicht over het heringerichte Graaf Florisplein. De halfopen keuken ligt aan de achterzijde en is voorzien van diverse inbouwapparatuur. Vanaf deze verdieping is er toegang tot het achterbalkon — een ideale plek om ’s ochtends van de zon en een kop koffie te genieten.
Een vaste trap leidt naar de slaapverdieping met drie slaapkamers. De hoofdslaapkamer aan de achterzijde heeft openslaande deuren naar een tweede balkon. De moderne badkamer is uitgevoerd in grijs-witte tinten en voorzien van een inloopdouche met glazen wand, ligbad, wastafelmeubel en wandcloset.
Vanaf de overloop biedt een vaste trap toegang tot de zolderverdieping. Deze ruime zolder van circa 17 m² is uitstekend te gebruiken als vierde slaapkamer, werkruimte of bergruimte. Op deze verdieping bevindt zich tevens een aparte wasruimte met alle benodigde aansluitingen en apparatuur.
Achter het gebouw beschikt de woning over een eigen stenen berging.
Bijzonderheden
– Per direct beschikbaar en instapklaar
– Kleine, actieve VvE Van Duvenvoordelaan 66–70 met drie leden; maandelijkse bijdrage € 100; meerjarenonderhoudsplan en reservefonds van € 20.395,62 (per 13 augustus 2025)
– 1/3e eigendomsdeel in de VvE en ½ aandeel in de berging
– Woonoppervlakte circa 101 m² (exclusief zolder van circa 17 m² met exclusief gebruiksrecht)
– Eigen grond (geen erfpacht)
– Bouwjaar circa 1930
– Energielabel D
– Moderne elektrische installatie met 8 groepen
– Extra muur- en dakisolatie
– Centrale verwarming via Remeha combiketel (2021)
– Ouderdoms-, lood/asbest- en niet-bewoningsclausules van toepassing
Een licht en sfeervol bovenhuis met karakter, moderne afwerking en extra zolderverdieping — ideaal gelegen in een rustige maar centrale omgeving van Voorburg-Noord.
**ENGLISH**
Charming and well-maintained double upper house of approximately 117 m² included the permitted use of the attic level (approx. 17 m²). including, featuring four bedrooms, two balconies, and a modern bathroom.
Located in a quiet street in the desirable Voorburg-Noord neighborhood. The avenue features beautiful trees and a square with a playground, making it very child-friendly. In terms of location, this neighborhood is comparable to "het Bezuidenhout" in The Hague, but Voorburg is characterized by a wider layout with plenty of well-maintained greenery and a slightly quieter atmosphere. Both the old and new center of Voorburg, with its diverse shops and lively atmosphere, are within walking distance of the house, while The Hague city center is also just fifteen minutes away by public transport or bicycle. For relaxation and recreation, the Haagse Bos forest is nearby, and on sunny days, it's a pleasant bike ride (one street straight) to Scheveningen beach. The house is easily accessible by public transport, with Laan van NOI train station just around the corner, offering excellent train, metro, and RandstadRail connections to all parts of the country. There are two ways to easily reach the connecting road to Prins Clausplein, from which a large number of highways (A12, A13, A4, A44) are accessible.
Layout
Through the private entrance at street level, you enter the hallway with stairs leading up to the main living floor. Here you’ll find a modern toilet and a bright, spacious living room with a bay window at the front and French doors opening onto the rear balcony. The original sliding separation has been removed, creating one generous living space. The bay window in the living room offers unobstructed views of the redeveloped Graaf Florisplein . The semi-open kitchen is located at the back and equipped with various built-in appliances. This floor has access to a rear balcony — the perfect place to enjoy your morning coffee in the sun.
A fixed staircase leads to the sleeping floor, which offers three bedrooms. The main bedroom at the rear features French doors to a second balcony. The modern bathroom is finished in grey and white tones and includes a walk-in shower with glass screen, bathtub, washbasin with vanity unit, and wall-hung toilet.
From the landing, another fixed staircase provides access to the attic level. This spacious attic of approximately 17 m² can easily be used as a fourth bedroom, study, or storage area. This floor has an additional separate laundry room with all necessary connections and fully equipped with appliances.
Behind the building, the property also includes a private brick storage shed.
Features
– Available as per today and ready to move in.
– Small and active homeowners’ association (VvE) Van Duvenvoordelaan 66–70 with three members; monthly contribution €100; multi-year maintenance plan and reserve fund of €20,395.62 (as of 13 August 2025)
– 1/3 ownership share in the VvE and ½ share in the storage shed
– Living area approx. 101 m² (excluding attic with approx. 17 m² of exclusive use)
– Freehold property (no ground lease)
– Built around 1930
– Energy label D
– Modern electrical system with 8 groups
– Additional wall and roof insulation
– Central heating: Remeha combi boiler (2021)
– Age, lead/asbestos, and non-owner-occupation clauses apply
A bright and atmospheric upper house with character, modern finishes, and an additional attic level — ideally situated in a quiet yet central part of Voorburg-Noord.
Charming and well-maintained double upper house of approximately 117 m² included the permitted use of the attic level (approx. 17 m²). including, featuring four bedrooms, two balconies, and a modern bathroom.
Located in a quiet street in the desirable Voorburg-Noord neighborhood. The avenue features beautiful trees and a square with a playground, making it very child-friendly. In terms of location, this neighborhood is comparable to "het Bezuidenhout" in The Hague, but Voorburg is characterized by a wider layout with plenty of well-maintained greenery and a slightly quieter atmosphere. Both the old and new center of Voorburg, with its diverse shops and lively atmosphere, are within walking distance of the house, while The Hague city center is also just fifteen minutes away by public transport or bicycle. For relaxation and recreation, the Haagse Bos forest is nearby, and on sunny days, it's a pleasant bike ride (one street straight) to Scheveningen beach. The house is easily accessible by public transport, with Laan van NOI train station just around the corner, offering excellent train, metro, and RandstadRail connections to all parts of the country. There are two ways to easily reach the connecting road to Prins Clausplein, from which a large number of highways (A12, A13, A4, A44) are accessible.
Layout
Through the private entrance at street level, you enter the hallway with stairs leading up to the main living floor. Here you’ll find a modern toilet and a bright, spacious living room with a bay window at the front and French doors opening onto the rear balcony. The original sliding separation has been removed, creating one generous living space. The bay window in the living room offers unobstructed views of the redeveloped Graaf Florisplein . The semi-open kitchen is located at the back and equipped with various built-in appliances. This floor has access to a rear balcony — the perfect place to enjoy your morning coffee in the sun.
A fixed staircase leads to the sleeping floor, which offers three bedrooms. The main bedroom at the rear features French doors to a second balcony. The modern bathroom is finished in grey and white tones and includes a walk-in shower with glass screen, bathtub, washbasin with vanity unit, and wall-hung toilet.
From the landing, another fixed staircase provides access to the attic level. This spacious attic of approximately 17 m² can easily be used as a fourth bedroom, study, or storage area. This floor has an additional separate laundry room with all necessary connections and fully equipped with appliances.
Behind the building, the property also includes a private brick storage shed.
Features
– Available as per today and ready to move in.
– Small and active homeowners’ association (VvE) Van Duvenvoordelaan 66–70 with three members; monthly contribution €100; multi-year maintenance plan and reserve fund of €20,395.62 (as of 13 August 2025)
– 1/3 ownership share in the VvE and ½ share in the storage shed
– Living area approx. 101 m² (excluding attic with approx. 17 m² of exclusive use)
– Freehold property (no ground lease)
– Built around 1930
– Energy label D
– Modern electrical system with 8 groups
– Additional wall and roof insulation
– Central heating: Remeha combi boiler (2021)
– Age, lead/asbestos, and non-owner-occupation clauses apply
A bright and atmospheric upper house with character, modern finishes, and an additional attic level — ideally situated in a quiet yet central part of Voorburg-Noord.
van Duvenvoordelaan 70
Voorburg
€ 500.000,- k.k.
Omschrijving
Lees meer
Kenmerken
Overdracht
- Vraagprijs
- € 500.000,- k.k.
- Status
- beschikbaar
- Aanvaarding
- in overleg
Bouw
- Soort woning
- appartement
- Soort appartement
- bovenwoning
- Aantal woonlagen
- 3
- Woonlaag
- 1
- Kwaliteit
- normaal
- Bouwvorm
- bestaande bouw
- Bouwperiode
- 1931-1944
- Open portiek
- nee
- Keurmerken
- energie Prestatie Advies
- Voorzieningen
- mechanische ventilatie
Energie
- Energielabel
- D
- Verwarming
- c.v.-ketel
- Warm water
- c.v.-ketel
- C.V.-ketel
- gas gestookte combi-ketel uit 2021 van Remeha Avanta CW4, eigendom
Oppervlakten en inhoud
- Woonoppervlakte
- 101 m²
- Buitenruimte oppervlakte
- 6 m²
Indeling
- Aantal kamers
- 5
- Aantal slaapkamers
- 4
Buitenruimte
- Ligging
- aan park, aan rustige weg en in woonwijk
Garage / Schuur / Berging
- Schuur/berging
- vrijstaand steen
Lees meer
