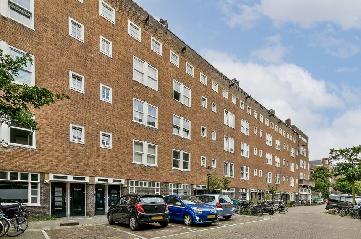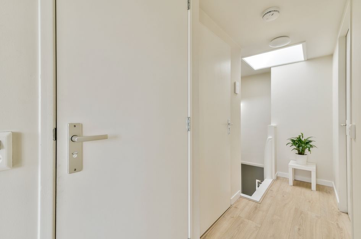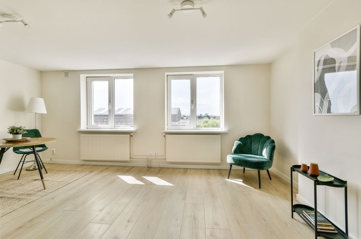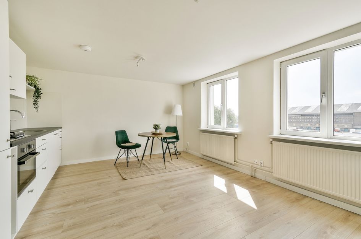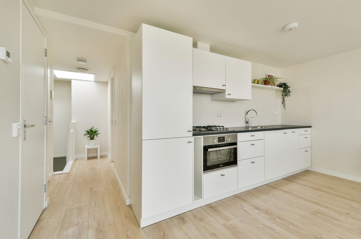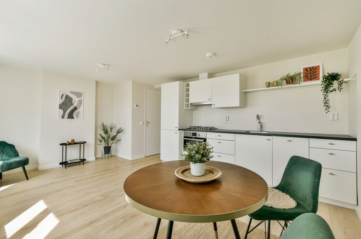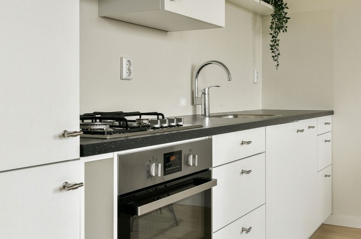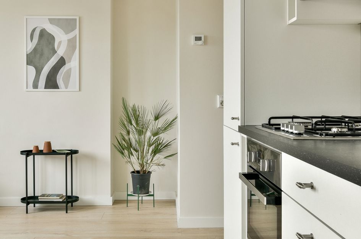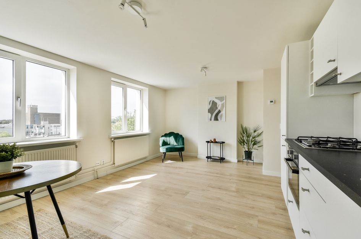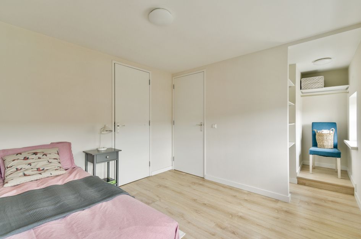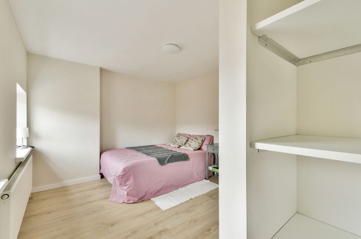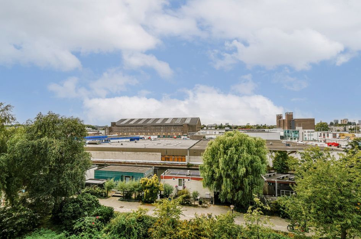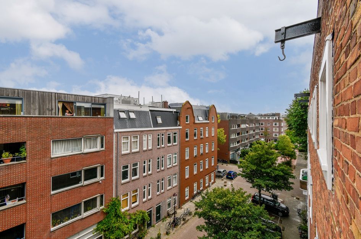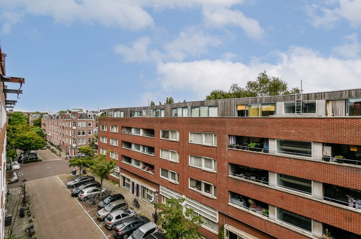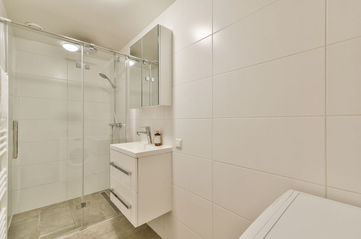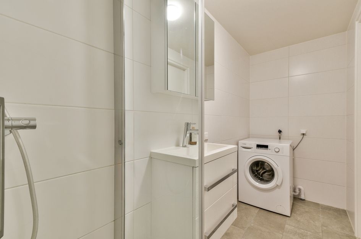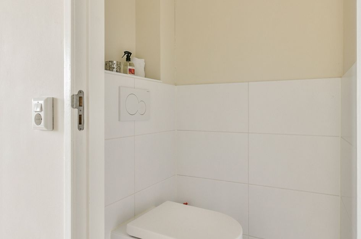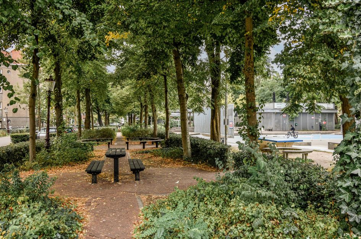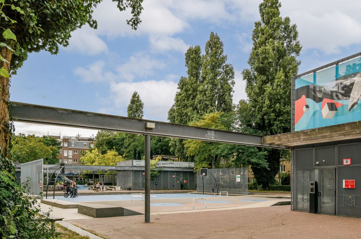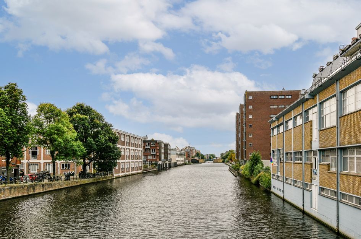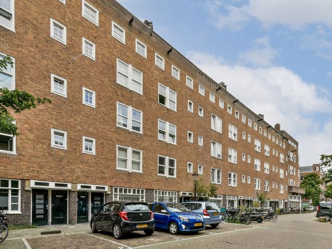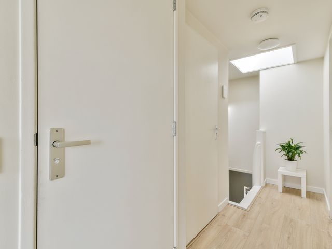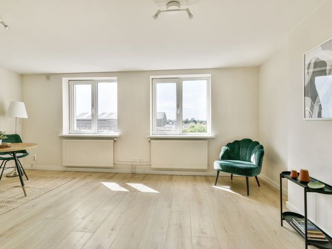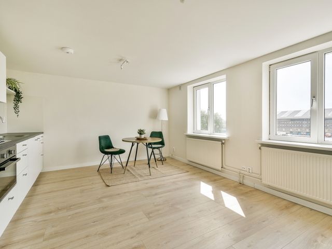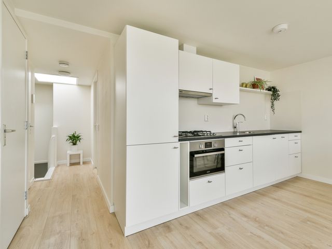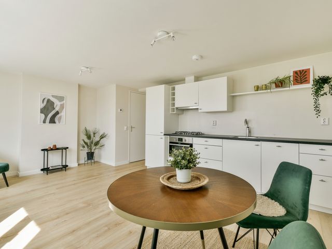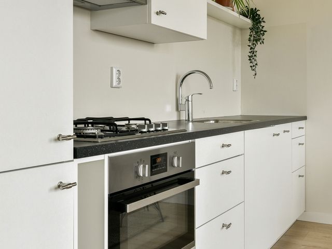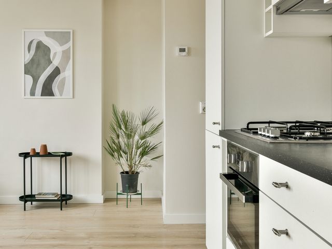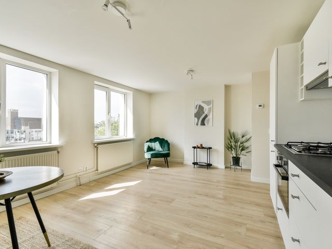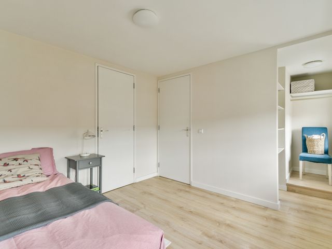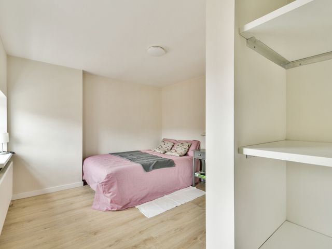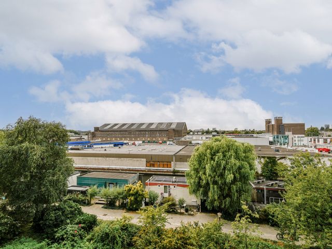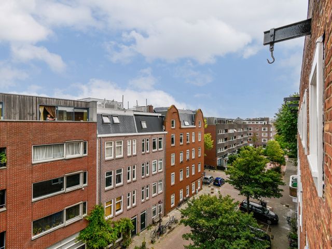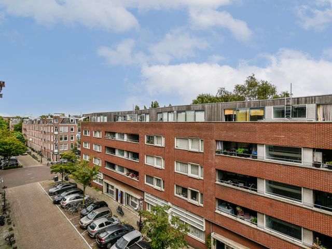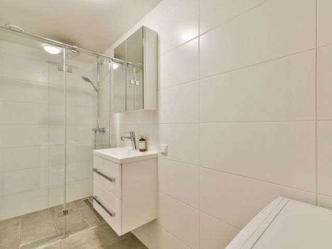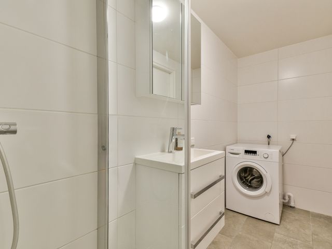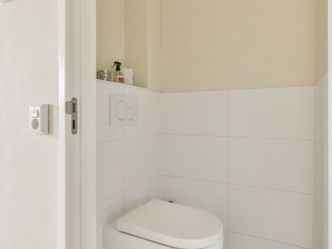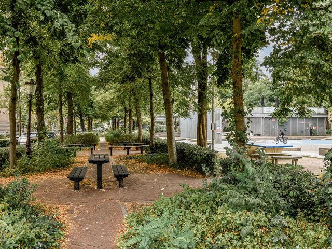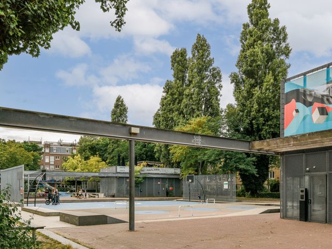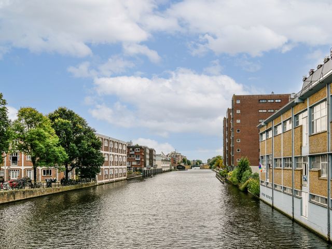*ENGLISH TRANSLATION BELOW*
*Charmante bovenwoning in het hart van de Staatsliedenbuurt*
Dit goed ingedeelde appartement op de vierde etage van circa 46 m² ligt in de Staatsliedenbuurt, een gewild stukje in Amsterdam-West. Een leuk appartement waar elke vierkante meter slim is benut! Vanuit de woonkamer is er een weids uitzicht.
INDELING
De entree van de woning op de derde verdieping is bereikbaar via het gemeenschappelijke trappenhuis. In de hal op deze etage is ruimte voor het ophangen van jassen. Een interne trap leidt naar de vierde verdieping waar je binnenkomt in een hal die toegang geeft tot de verschillende vertrekken van de woning. In deze hal bevindt zich een dakraam waardoor daglicht de binnenruimte bereikt.
Aan de achterzijde van de woning ligt de woonkamer met een open keuken die is voorzien van een ijskast met vriezer, een afwasmachine, een combi-oven en een 4-pits gaskookplaat. Daarnaast zijn er meerdere boven- en onderkasten aanwezig voor opbergruimte. De ramen zorgen voor veel licht en er is een prachtig uitzicht.
Aan de voorzijde is de slaapkamer met plaats voor een tweepersoonsbed en kasten. Vanuit de slaapkamer is er directe toegang tot de badkamer. De badkamer is voorzien van een inloopdouche en een wastafel met meubel. In de badkamer bevinden zich tevens de aansluitingen voor een wasmachine.
In de woning is een apart toilet aanwezig. Door de gehele woning ligt een laminaatvloer.
De VVE heeft reeds toestemming gegeven voor een dakterras, hier is uiteraard nog wel een vergunning van de gemeente voor nodig.
OMGEVING
De woning ligt op de Van Bossestraat, een rustige straat in de Staatsliedenbuurt. Deze buurt staat bekend om haar karakteristieke panden en gemoedelijke sfeer. De locatie biedt het beste van twee werelden: enerzijds een rustige woonomgeving, anderzijds de nabijheid van levendige stadsdelen.
Op korte afstand bevinden zich het Westergasterrein en het Westerpark, beide ideale plekken voor een avondje uit of om even te ontsnappen aan de drukte van de stad. In de directe omgeving vindt u bovendien tal van gezellige cafés en restaurants.
Ook de Jordaan ligt op loopafstand: hier kunt u heerlijk wandelen langs de bekende Haarlemmerdijk en Westerstraat, waar altijd iets te beleven is.
De bereikbaarheid is uitstekend. Tram 19 stopt in de buurt, en de woning is goed bereikbaar met de auto via de A10 en A5. Zowel het Centraal Station als station Sloterdijk liggen op korte fietsafstand.
STRAATNAAM
De straat is vernoemd naar Pieter Philip van Bosse (1809-1879), een Nederlandse politicus.
Bosse was onder andere minister van Financiën, heeft in meerdere kabinetten gediend, en was ook premier (“voorzitter van de ministerraad”) van Nederland tussen 1868 en 1871.
BIJZONDERHEDEN
• Gelegen op eigen grond, dus geen erfpacht!
• Woonoppervlakte circa 46 m², NEN-2580/BBMI meetrapport aanwezig;
• Energielabel A;
• Maandelijkse servicekosten: € 110,00 per maand;
• Funderingsrapport aanwezig;
• Mogelijkheid dakterras, indien de gemeente een vergunning verleend;
• Oplevering in overleg, dit kan zeer snel;
Deze vrijblijvende verkoopinformatie is door ons kantoor met de meeste zorg samengesteld aan de hand van de door de verkoper aan ons verstrekte gegevens. Derhalve kunnen wij geen garanties verstrekken, noch kunnen wij op enigerlei wijze eventuele aansprakelijkheid voor deze gegevens aanvaarden. Het NEN 2580 meetrapport hebben we door een externe partij laten opstellen en derhalve kunnen we ook hier geen garanties verlenen of aansprakelijkheid voor deze gegevens aanvaarden. Wij adviseren kopers om hun eigen onderzoek te doen en een deskundige makelaar in te schakelen.
ENGLISH
Charming top-floor apartment in the heart of the staatsliedenbuurt
This well-laid-out apartment of approximately 46 m² is located on the fourth floor in the popular Staatsliedenbuurt area of Amsterdam-West. Every square meter has been cleverly utilized, making it a very practical home. The living room offers a wide and open view.
LAYOUT
The entrance to the apartment is on the third floor, accessible via the shared staircase. In the hallway on this floor, there is space to hang coats. An internal staircase leads to the fourth floor, where you enter a hallway that connects to the various rooms of the home. A skylight in the hall allows natural light to flow in.
At the rear of the apartment, you’ll find the bright living room with an open kitchen equipped with a refrigerator and freezer, dishwasher, combination oven, and a four-burner gas hob. Several upper and lower cabinets provide ample storage space. Large windows allow plenty of daylight and offer a beautiful view.
At the front of the apartment is the bedroom, which fits a double bed and wardrobes. From the bedroom, there is direct access to the bathroom, which features a walk-in shower and a washbasin with vanity unit. The bathroom also includes connections for a washing machine.
There is a separate toilet in the apartment. A laminate floor runs throughout the entire property.
The homeowners’ association (VvE) has already granted permission for the construction of a roof terrace, subject to obtaining the required municipal permit.
AREA
The apartment is situated on Van Bossestraat, a quiet street in the Staatsliedenbuurt. This neighborhood is known for its characteristic buildings and friendly atmosphere. The location offers the best of both worlds: a peaceful residential setting combined with proximity to vibrant city life.
Within walking distance are the Westergasterrein and Westerpark — perfect places to enjoy a night out or to escape the bustle of the city. The area also offers a wide variety of cozy cafés and restaurants.
The Jordaan district is just a short walk away, where you can stroll along the lively Haarlemmerdijk and Westerstraat, both full of shops and activity.
The apartment is easily accessible by public transport — tram 19 stops nearby — and by car via the A10 and A5 motorways. Both Amsterdam Central Station and Sloterdijk Station are just a short bike ride away.
STREET NAME
Van Bossestraat is named after Pieter Philip van Bosse (1809–1879), a Dutch politician who served several times as Minister of Finance and was Prime Minister (“Chairman of the Council of Ministers”) of the Netherlands between 1868 and 1871.
DETAILS
• Located on freehold land – no ground lease!
• Living area approximately 46 m² (NEN-2580/BBMI measurement report available)
• Energy label A
• Monthly service costs: €110
• Foundation report available
• Potential for a roof terrace (subject to municipal approval)
• Flexible completion date – quick transfer possible
This non-binding sales information has been compiled with the greatest care by our office on the basis of the information provided to us by the seller. Therefore, we cannot provide any guarantees, nor can we in any way accept any liability for these data. We have had the NEN 2580 measurement report drawn up by an external party and therefore we cannot provide any guarantees or accept any liability for these data. We advise potential buyers to do their own research and to hire a professional agent, member of a branch organisation.
Charming top-floor apartment in the heart of the staatsliedenbuurt
This well-laid-out apartment of approximately 46 m² is located on the fourth floor in the popular Staatsliedenbuurt area of Amsterdam-West. Every square meter has been cleverly utilized, making it a very practical home. The living room offers a wide and open view.
LAYOUT
The entrance to the apartment is on the third floor, accessible via the shared staircase. In the hallway on this floor, there is space to hang coats. An internal staircase leads to the fourth floor, where you enter a hallway that connects to the various rooms of the home. A skylight in the hall allows natural light to flow in.
At the rear of the apartment, you’ll find the bright living room with an open kitchen equipped with a refrigerator and freezer, dishwasher, combination oven, and a four-burner gas hob. Several upper and lower cabinets provide ample storage space. Large windows allow plenty of daylight and offer a beautiful view.
At the front of the apartment is the bedroom, which fits a double bed and wardrobes. From the bedroom, there is direct access to the bathroom, which features a walk-in shower and a washbasin with vanity unit. The bathroom also includes connections for a washing machine.
There is a separate toilet in the apartment. A laminate floor runs throughout the entire property.
The homeowners’ association (VvE) has already granted permission for the construction of a roof terrace, subject to obtaining the required municipal permit.
AREA
The apartment is situated on Van Bossestraat, a quiet street in the Staatsliedenbuurt. This neighborhood is known for its characteristic buildings and friendly atmosphere. The location offers the best of both worlds: a peaceful residential setting combined with proximity to vibrant city life.
Within walking distance are the Westergasterrein and Westerpark — perfect places to enjoy a night out or to escape the bustle of the city. The area also offers a wide variety of cozy cafés and restaurants.
The Jordaan district is just a short walk away, where you can stroll along the lively Haarlemmerdijk and Westerstraat, both full of shops and activity.
The apartment is easily accessible by public transport — tram 19 stops nearby — and by car via the A10 and A5 motorways. Both Amsterdam Central Station and Sloterdijk Station are just a short bike ride away.
STREET NAME
Van Bossestraat is named after Pieter Philip van Bosse (1809–1879), a Dutch politician who served several times as Minister of Finance and was Prime Minister (“Chairman of the Council of Ministers”) of the Netherlands between 1868 and 1871.
DETAILS
• Located on freehold land – no ground lease!
• Living area approximately 46 m² (NEN-2580/BBMI measurement report available)
• Energy label A
• Monthly service costs: €110
• Foundation report available
• Potential for a roof terrace (subject to municipal approval)
• Flexible completion date – quick transfer possible
This non-binding sales information has been compiled with the greatest care by our office on the basis of the information provided to us by the seller. Therefore, we cannot provide any guarantees, nor can we in any way accept any liability for these data. We have had the NEN 2580 measurement report drawn up by an external party and therefore we cannot provide any guarantees or accept any liability for these data. We advise potential buyers to do their own research and to hire a professional agent, member of a branch organisation.
Van Bossestraat 74 4
Amsterdam
€ 420.000,- k.k.
Omschrijving
Lees meer
Kenmerken
Overdracht
- Vraagprijs
- € 420.000,- k.k.
- Status
- beschikbaar
- Aanvaarding
- in overleg
Bouw
- Soort woning
- appartement
- Soort appartement
- bovenwoning
- Aantal woonlagen
- 2
- Woonlaag
- 3
- Kwaliteit
- normaal
- Bouwvorm
- bestaande bouw
- Bouwperiode
- 1906-1930
- Open portiek
- nee
- Dak
- plat dak
- Voorzieningen
- mechanische ventilatie en dakraam
Energie
- Energielabel
- A
- Verwarming
- c.v.-ketel en vloerverwarming gedeeltelijk
- Warm water
- c.v.-ketel
- C.V.-ketel
- cv-ketel van HR-107, eigendom
Oppervlakten en inhoud
- Woonoppervlakte
- 46 m²
- Perceeloppervlakte
- 89 m²
- Inhoud
- 130 m³
Indeling
- Aantal kamers
- 3
- Aantal slaapkamers
- 1
Buitenruimte
- Ligging
- aan rustige weg en in woonwijk
Lees meer
