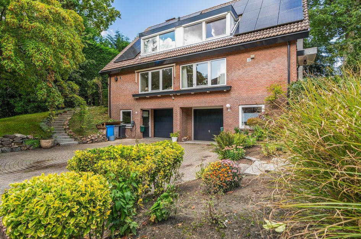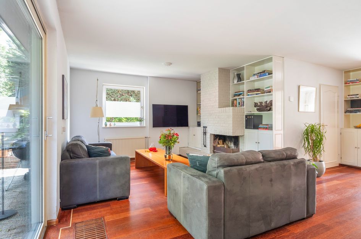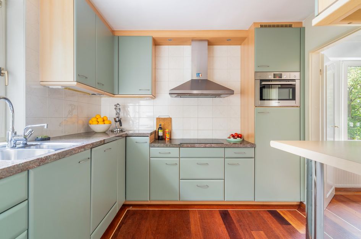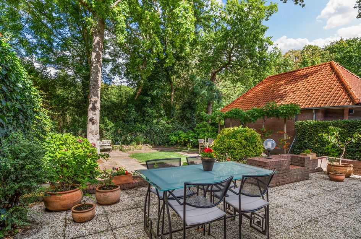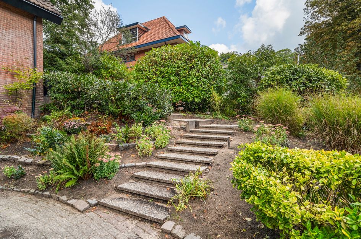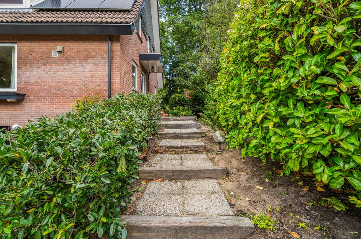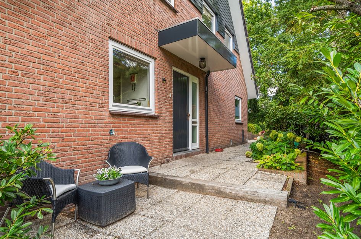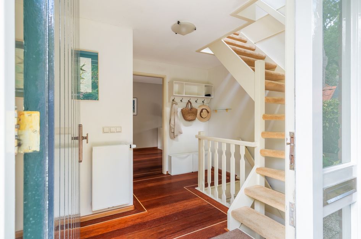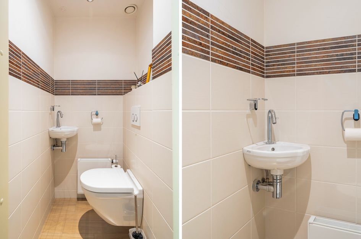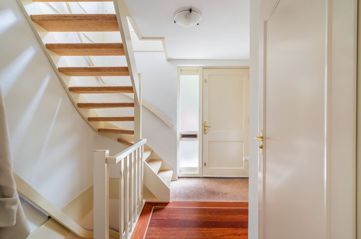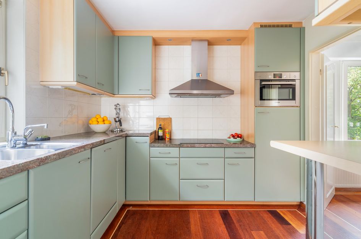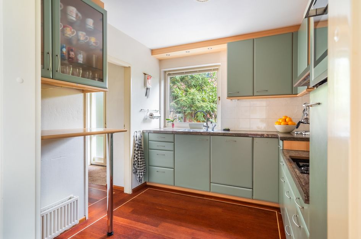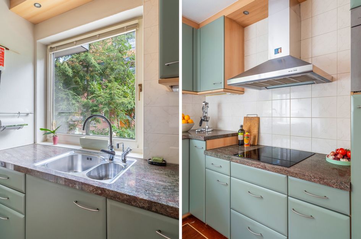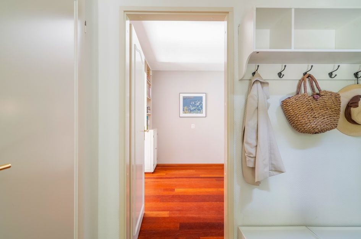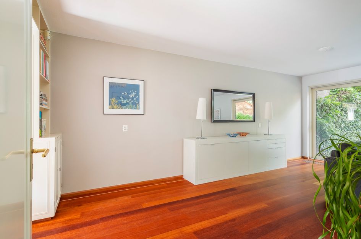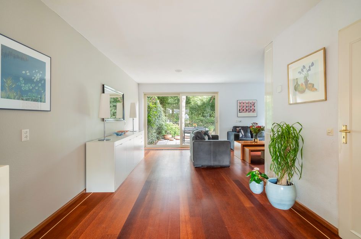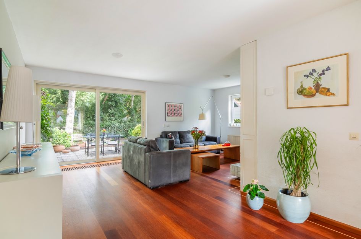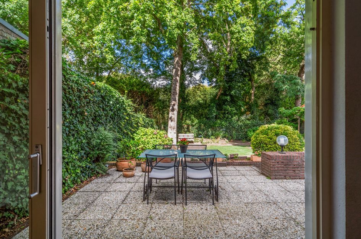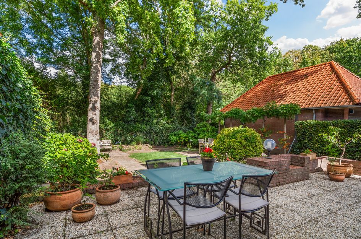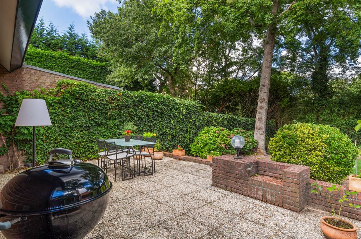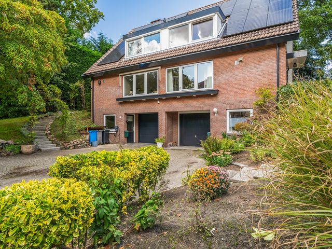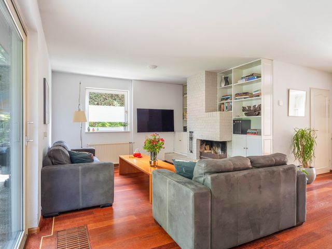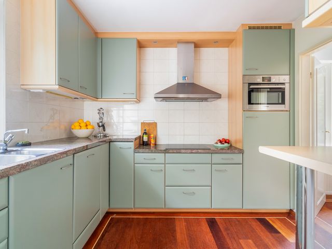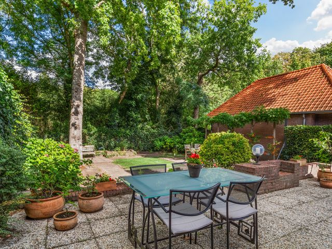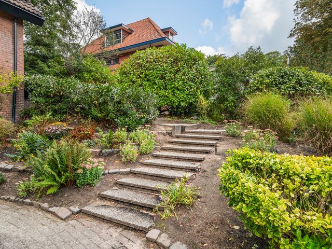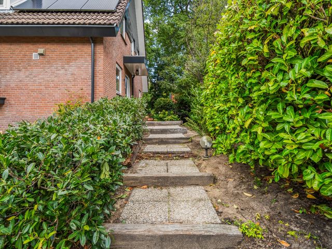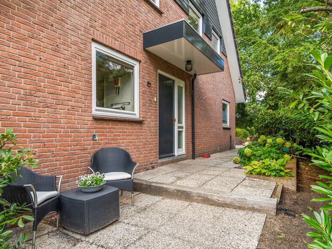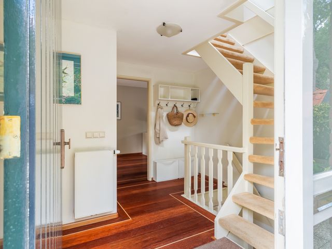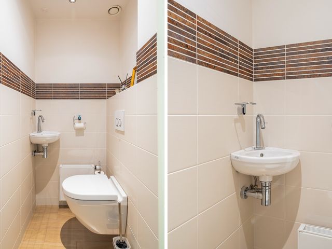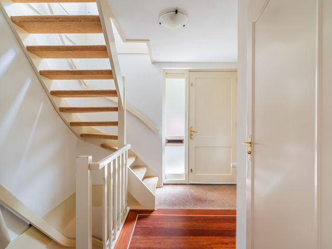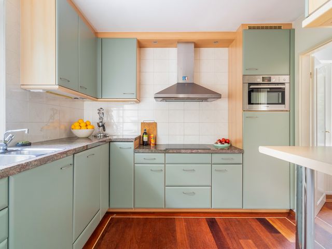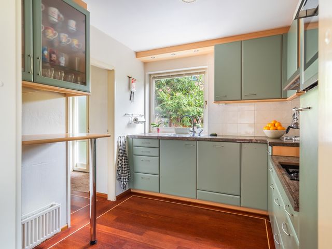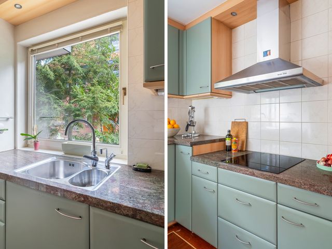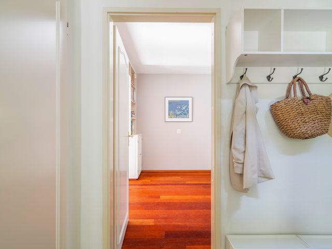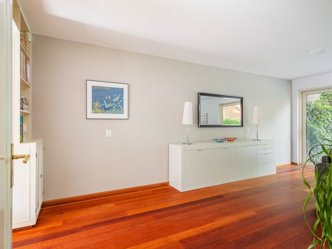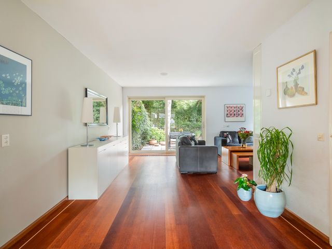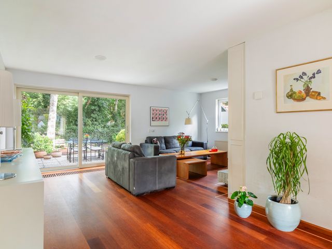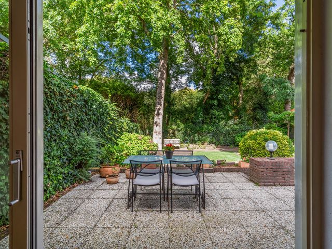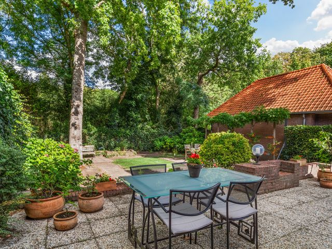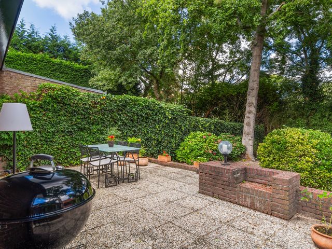Ruimte, rust en een tuin als een groen paradijs.
Welkom bij deze royale twee-onder-een-kapwoning in de charmante van Bommellaan met eigen oprit, ruime garage én een schitterende, weelderige tuin die doet denken aan een klein bos. Zó groen, zó zonnig, hier woon je met het ultieme buitengevoel, gewoon in je eigen achtertuin.
Via de oprit en voortuin bereik je de entree van de woning, speels gelegen via een trap-pad aan de zijkant van de woning. De woning is ruim, licht en uitstekend onderhouden met een energielabel A. Ook is er een handige aparte toegang naast de garage, ideaal voor logeeretage, hobbyruimte, praktijk aan huis of appartement voor een au-pair.
Indeling BG:
Binnen wacht een prettige indeling: een ruime hal met toegang tot de keuken én de royale zit-/eetkamer, waar het daglicht rijkelijk binnenvalt via de grote raampartijen en schuifpui naar de overweldigende tuin. In de wintermaanden zorgt de open haard voor sfeer en warmte, terwijl je in de zomer moeiteloos binnen met buiten verbindt.
De keuken is praktisch én compleet, voorzien van alle benodigde inbouwapparatuur: koken op inductie, Quooker, afwasmachine, combi-oven/magnetron en koelkast met kleine vriezer. Direct verbonden met de eetkamer, ideaal voor gezellige diners of het gezinsleven.
Vanuit de hal leidt een trap zowel naar boven als naar beneden. Op de benedenverdieping vind je een compleet zelfstandige ruimte met een eigen entree. Ideaal als gastenverblijf, kantoor aan huis of comfortabele praktijkruimte.
Hier tref je een lichte slaapkamer of multifunctionele ruimte, een moderne badkamer met thermostatisch geregelde elektrische vloerverwarming én daarnaast een handige pantry / wasruimte. Daarnaast heb je toegang tot de zeer ruime inpandige garage met elektrisch bedienbare deur. Groot genoeg voor je auto, meerdere fietsen, gereedschap; een droom voor hobbyisten.
1e etage
De trap naar boven brengt je naar een royale slaapverdieping met maar liefst 4 volwaardige slaapkamers. Op dit moment zijn 2 kamers in gebruik als kledingkamers.
De badkamer is comfortabel en compleet, voorzien van een ligbad, wastafel, toilet en thermostatisch geregelde elektrische vloerverwarming.
Kapverdieping:
En dan… de verrassing onder het dak! Via een vaste trap bereik je de ruimtelijke en opvallend lichte zolderverdieping. Hier zorgen drie grote dakramen voor een uitbundige hoeveelheid daglicht en een prachtig uitzicht over de tuin. Eén van deze dakramen kan zelfs helemaal openklappen als klein dakbalkon, een zeldzaam luxe detail dat deze ruimte echt bijzonder maakt. Momenteel in gebruik als kantoor, maar deze verdieping leent zich ook perfect als 6e slaapkamer.
Ligging:
Gelegen in de groene villawijk Park Beukendael de verborgen parel van Wassenaar, landerijen en landgoederen aan de oostkant, met De Horsten als hoogtepunt, doen landelijk aan terwijl je de gemakken van de Randstad dichtbij hebt. Het Centraal Station in Den Haag is makkelijk aan te rijden, net als de A12 of A4, en binnen minder dan een half uur op Schiphol.
Ben je op zoek naar een huis dat alles biedt; ruimte, privacy, sfeer en een tuin om van te dromen? Dan is dit een “must see”.
Kenmerken:
- Bouwjaar 1984
- Energielabel A
- 18 zonnepanelen
- VHR combi ketel (Vaillant ecoTEC plus)
- Eigen oprit
- Grote garage
- Vlakbij de uitvalwegen
- Ouderdoms- en asbestclausule van toepassing
- Oplevering in overleg
Er kunnen geen rechten worden ontleend aan deze advertentie.
ENGLISH:
Space, tranquility, and a garden like a green paradise.
Welcome to this spacious semi-detached house on the charming Van Bommellaan, featuring a private driveway, a large garage, and a stunning, lush garden that resembles a small forest. So green, so sunny, here you live with the ultimate outdoor feeling, right in your own backyard.
Through the driveway and front garden, you reach the entrance of the house, playfully located via a staircase on the side of the house. The house is spacious, bright, and excellently maintained with an energy label A. There is also convenient separate access next to the garage, ideal for a guest floor, hobby room, home office, or apartment for an au pair.
Ground Floor Layout:
Inside, a pleasant layout awaits: a spacious hall with access to the kitchen and the generous living/dining room, where daylight pours in through the large windows and sliding doors to the overwhelming garden. In the winter months, the fireplace provides atmosphere and warmth, while in the summer, you effortlessly connect the indoors with the outdoors.
The kitchen is practical and complete, equipped with all necessary built-in appliances: induction cooking, dishwasher, oven, and more. Directly connected to the dining room, ideal for cozy dinners or family life.
From the hall, a staircase leads both upstairs and downstairs. On the lower floor, you will find a completely independent space with its own entrance. Ideal as a guest house, home office, or comfortable practice space.
Here you will find a bright bedroom/multifunctional room, a modern bathroom, and a handy pantry/laundry room. Additionally, you have access to the very spacious indoor garage with an electrically operated door. Large enough for your car, multiple bicycles, tools; a dream for hobbyists.
First Floor:
The staircase upstairs brings you to a spacious sleeping floor with no less than 4 full-fledged bedrooms. Currently, 2 rooms are used as dressing rooms.
The bathroom is comfortable and complete, equipped with a bathtub, double sink, and a toilet.
Attic:
And then... the surprise under the roof! Via a fixed staircase, you reach the spacious and remarkably bright attic floor. Here, three large skylights provide an abundance of daylight and a beautiful view over the garden. One of these skylights can even fully open as a small roof balcony, a rare luxury detail that makes this space truly special. Currently used as an office, but this floor is also perfect as a 6th bedroom.
Location:
Located in the green villa district Park Beukendael, with fields and estates to the east, with De Horsten as the highlight, giving a rural feel while having the conveniences of the Randstad nearby. The Central Station in The Hague is easily accessible, as are the A12 or A4, and within less than half an hour to Schiphol.
Are you looking for a house that offers everything: space, privacy, atmosphere, and a dream garden? Look no further, this is a must see.
Key Points:
- Built in 1984
- Energy label A
- 18 solar panels
- Central heating combi boiler
- Private driveway
- Large garage
- Close to main roads
- Old age and asbestos clause applicable
- Delivery in consultation
No rights can be derived from this advertisement.
Space, tranquility, and a garden like a green paradise.
Welcome to this spacious semi-detached house on the charming Van Bommellaan, featuring a private driveway, a large garage, and a stunning, lush garden that resembles a small forest. So green, so sunny, here you live with the ultimate outdoor feeling, right in your own backyard.
Through the driveway and front garden, you reach the entrance of the house, playfully located via a staircase on the side of the house. The house is spacious, bright, and excellently maintained with an energy label A. There is also convenient separate access next to the garage, ideal for a guest floor, hobby room, home office, or apartment for an au pair.
Ground Floor Layout:
Inside, a pleasant layout awaits: a spacious hall with access to the kitchen and the generous living/dining room, where daylight pours in through the large windows and sliding doors to the overwhelming garden. In the winter months, the fireplace provides atmosphere and warmth, while in the summer, you effortlessly connect the indoors with the outdoors.
The kitchen is practical and complete, equipped with all necessary built-in appliances: induction cooking, dishwasher, oven, and more. Directly connected to the dining room, ideal for cozy dinners or family life.
From the hall, a staircase leads both upstairs and downstairs. On the lower floor, you will find a completely independent space with its own entrance. Ideal as a guest house, home office, or comfortable practice space.
Here you will find a bright bedroom/multifunctional room, a modern bathroom, and a handy pantry/laundry room. Additionally, you have access to the very spacious indoor garage with an electrically operated door. Large enough for your car, multiple bicycles, tools; a dream for hobbyists.
First Floor:
The staircase upstairs brings you to a spacious sleeping floor with no less than 4 full-fledged bedrooms. Currently, 2 rooms are used as dressing rooms.
The bathroom is comfortable and complete, equipped with a bathtub, double sink, and a toilet.
Attic:
And then... the surprise under the roof! Via a fixed staircase, you reach the spacious and remarkably bright attic floor. Here, three large skylights provide an abundance of daylight and a beautiful view over the garden. One of these skylights can even fully open as a small roof balcony, a rare luxury detail that makes this space truly special. Currently used as an office, but this floor is also perfect as a 6th bedroom.
Location:
Located in the green villa district Park Beukendael, with fields and estates to the east, with De Horsten as the highlight, giving a rural feel while having the conveniences of the Randstad nearby. The Central Station in The Hague is easily accessible, as are the A12 or A4, and within less than half an hour to Schiphol.
Are you looking for a house that offers everything: space, privacy, atmosphere, and a dream garden? Look no further, this is a must see.
Key Points:
- Built in 1984
- Energy label A
- 21 solar panels
- Central heating combi boiler
- Private driveway
- Large garage
- Close to main roads
- Old age and asbestos clause applicable
- Delivery in consultation
No rights can be derived from this advertisement.
Van Bommellaan 3
Wassenaar
€ 1.100.000,- k.k.
Omschrijving
Lees meer
Kenmerken
Overdracht
- Vraagprijs
- € 1.100.000,- k.k.
- Status
- beschikbaar
- Aanvaarding
- in overleg
Bouw
- Soort woning
- woonhuis
- Soort woonhuis
- eengezinswoning
- Type woonhuis
- 2-onder-1-kapwoning
- Aantal woonlagen
- 4
- Kwaliteit
- normaal
- Bouwvorm
- bestaande bouw
- Bouwperiode
- 1981-1990
- Dak
- zadeldak
- Voorzieningen
- zonnecollectoren
Energie
- Energielabel
- A
- Verwarming
- c.v.-ketel en open haard
- Warm water
- c.v.-ketel
- C.V.-ketel
- gas gestookte combi-ketel uit 2018 van Vaillant Eco, eigendom
Oppervlakten en inhoud
- Woonoppervlakte
- 163 m²
- Perceeloppervlakte
- 470 m²
- Inhoud
- 599 m³
- Inpandige ruimte oppervlakte
- 28 m²
Indeling
- Aantal kamers
- 7
- Aantal slaapkamers
- 6
Buitenruimte
- Ligging
- aan rustige weg en in woonwijk
- Tuin
- Achtertuin met een oppervlakte van 198 m² en is gelegen op het noordoosten
Garage / Schuur / Berging
- Garage
- inpandige garage
Lees meer
