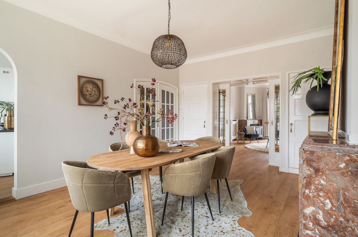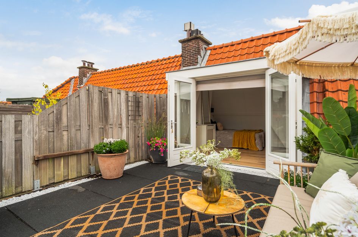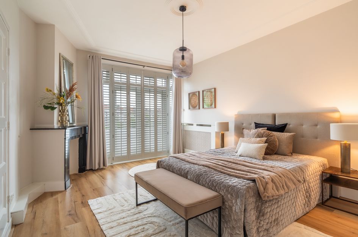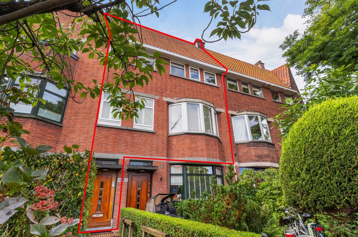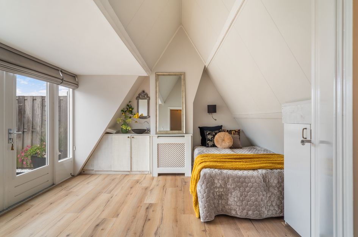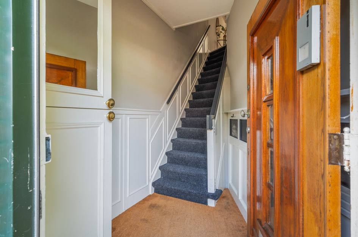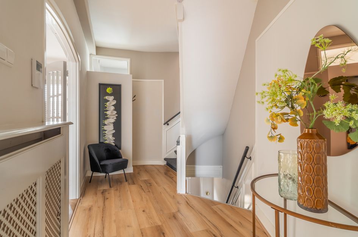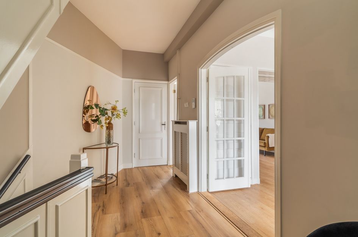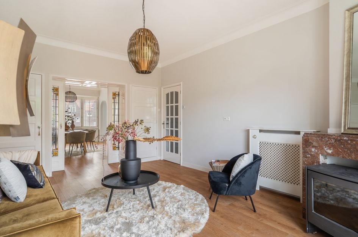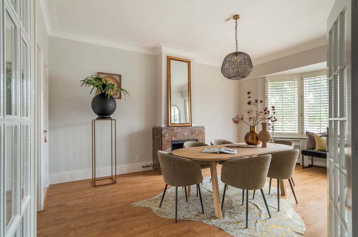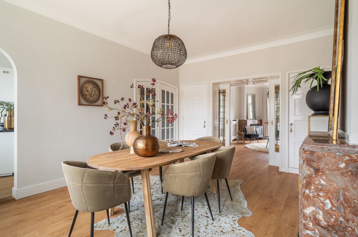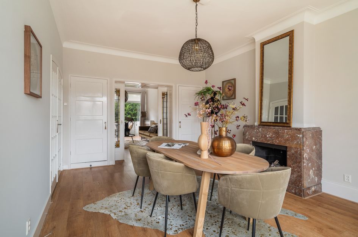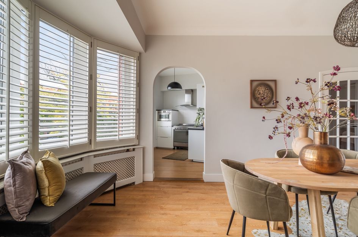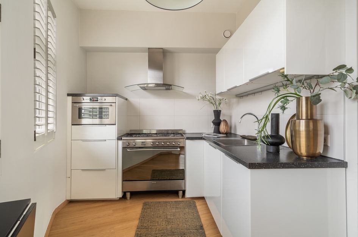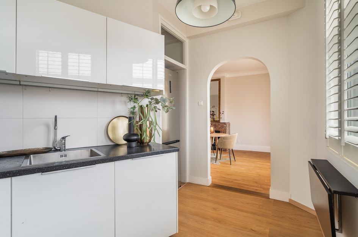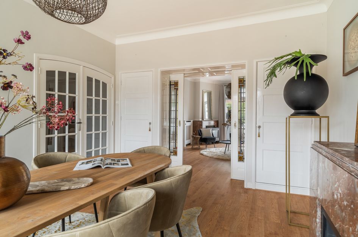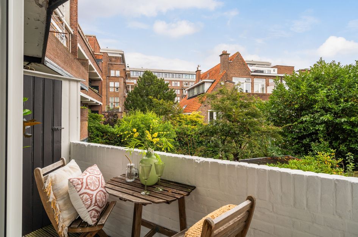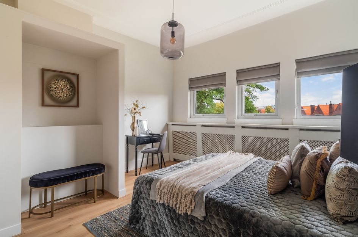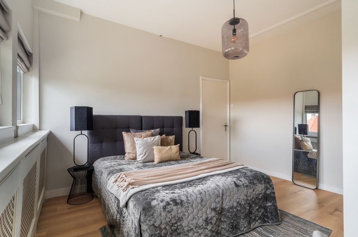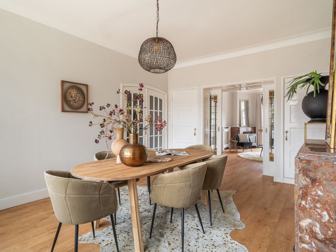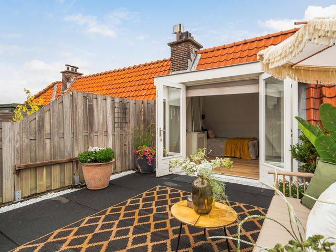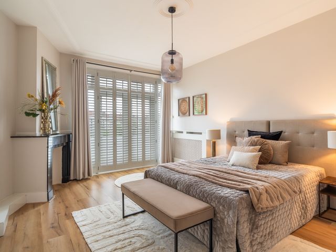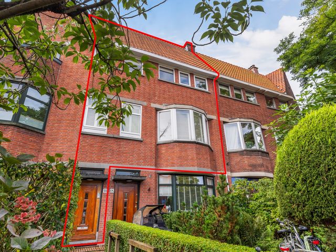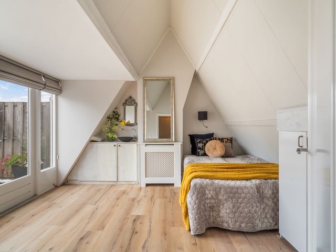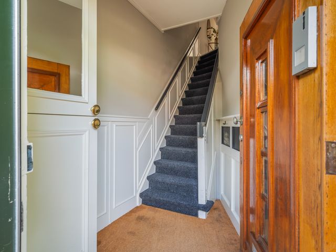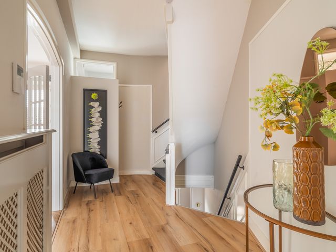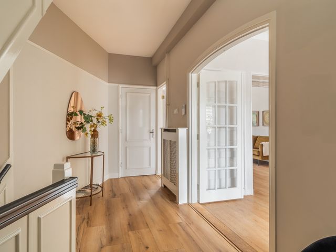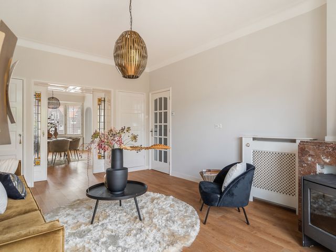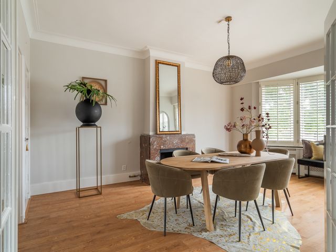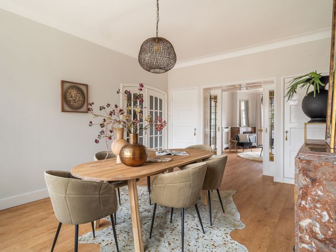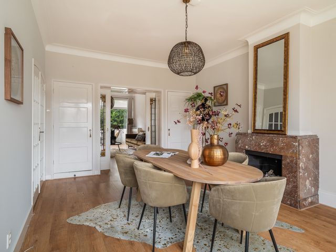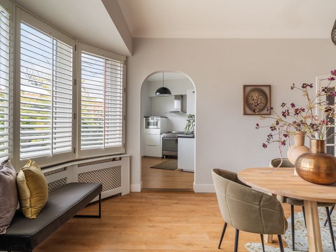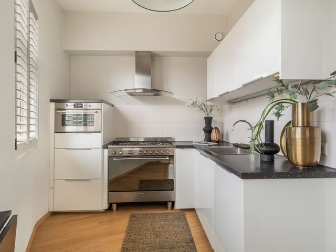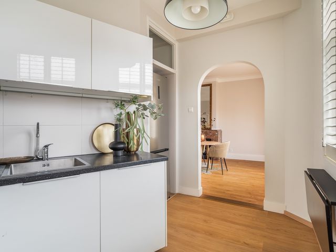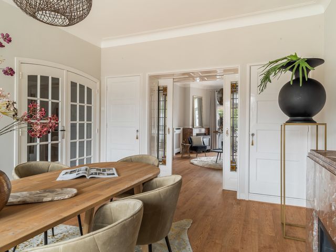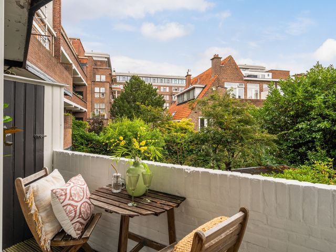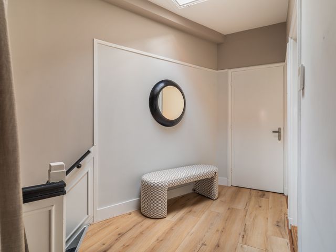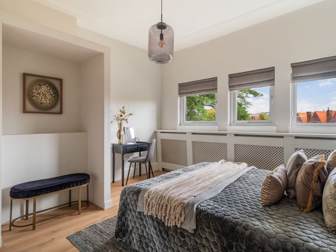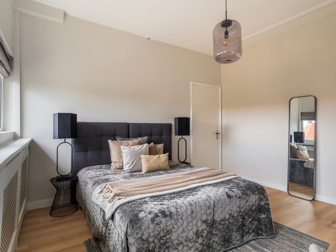Een royaal charmant drie laags bovenhuis met vier slaapkamers, een zonnig dakterras, twee balkons en een haard op een toplocatie in den haag. Deze woning verkeerd in uitstekende staat en is op loopafstand van de gezellige winkels & restaurants aan het Hoytemaplein en van park Clingendael.
Aan de statige Van Alkemadelaan, in het geliefde Benoordenhout, ligt dit karaktervolle ruime bovenhuis, verdeeld over drie woonlagen. Door de dubbele beglazing is deze woning muisstil. Via de voordeur op de begane grond betreedt u de woning. De nette entreehal biedt ruimte voor een fiets of kinderwagen. Hier bevindt zich de meterkast en trapopgang naar de eerste verdieping.
Op de eerste verdieping strekt de woonkamer zich uit over de volledige breedte van de woning met aan de achterkant een balkon op het zuidwesten uitkijkend op groen. Wat deze ruimte bijzonder maakt zijn de hoge plafonds en de originele glas in lood schuifdeuren, waarmee de kamer eenvoudig opgedeeld kan worden in een aparte zitkamer en eetkamer. Deze verdieping is voorzien van een eikenhouten laminaatvloer, vier inbouwkasten en twee prachtige originele schouwen. De half open keuken aan de voorzijde kijkt uit op de van Alkemadelaan. Een apart toilet en een zeer ruime overloop maken deze verdieping compleet.
De trap naar de tweede verdieping brengt u naar het slaapgedeelte van de woning. Deze verdieping is slim ingedeeld met drie volwaardige slaapkamers, een badkamer en een apart toilet, waardoor het huis uitstekend geschikt is voor gezinnen of voor wie graag extra kamers heeft voor werk of hobby.
Aan de achterzijde ligt de grootste slaapkamer van ca. 20 m² met ruimte voor een groot bed en extra kledingkasten. Dankzij de ligging aan de achterzijde kunt u de vogeltjes horen fluiten. Aan deze slaapkamer grenst het tweede balkon over de volledige breedte.
Aan de voorzijde liggen twee slaapkamers van respectievelijk ca. 15 m² en 9 m². De kleinere kamer is perfect als kinderkamer, logeerkamer of thuiskantoor.
Centraal op de verdieping bevindt zich een ruime badkamer, voorzien van een ligbad, inloopdouche en wastafel. De ruimte is praktisch ingedeeld en biedt comfort voor dagelijks gebruik.
De derde verdieping is een ware verrassing met misschien wel de gezelligste kamer van Den Haag. Hier bevindt zich een sfeervolle slaapkamer/werkkamer van ca. 12 m² met direct toegang tot een prachtig dakterras van ruim 30 m². Het terras ligt beschut en biedt volop zon, rust en privacy, een zeldzame luxe in de stad. De verdieping beschikt daarnaast over een apart toilet, een wasbak en bergruimte.
Rustig wonen in het chique Benoordenhout! Van Alkemadelaan 16 ligt op een toplocatie: vlak bij park Clingendael, het Haagse Bos en de duinen. Het strand van Scheveningen en het centrum van Den Haag liggen binnen fietsbereik.
In de buurt bevindt zich het Van Hoytemaplein en het Belgisch park met gezellige winkels, delicatessenzaken en horeca.
Scholen, sportclubs (hockey, tennis, fitness) en zorgvoorzieningen liggen op loop- of fietsafstand.
De bereikbaarheid is uitstekend: bus- en tramhaltes bevinden zich op korte loopafstand met directe verbindingen naar Den Haag Centraal. Vanuit daar zijn snelle treinverbindingen richting Rotterdam, Amsterdam (Schiphol) en Utrecht beschikbaar. Met de auto zit u binnen enkele minuten op de A4(4) en de A12.
Al met al een heerlijke (gezins)woning!
Kenmerken:
- Bouwjaar 1932
- Woonoppervlak ca. 155 m²
- 3 buitenruimtes, waarvan een royaal dakterras, gelegen op het zuiden
- 4 slaapkamers
- Haard
- Energielabel C (dakisolatie, volledig dubbelglas)
- De slapende VvE wordt geactiveerd; polisblad en kvk inschrijving zijn aanwezig.
- Eigen grond
- Niet zelfbewonings-, ouderdoms- en asbestclausule van toepassing
- Oplevering per direct
--
A spacious charming three-level upper house with four bedrooms, a sunny roof terrace, two balconies and a fireplace in a prime location in the hague. this property is in excellent condition and is within walking distance of the lively shops & restaurants at the Hoytemaplein and of Clingendael park.
On the stately Van Alkemadelaan, in the beloved Benoordenhout district, lies this characterful and spacious upper house spread over three floors. Thanks to double glazing, the property is wonderfully quiet. The private front door on the ground floor leads into the home. The neat entrance hall provides space for a bicycle or stroller. Here you’ll also find the meter cupboard and the staircase to the first floor.
On the first floor, the living room extends across the full width of the house with a southwest-facing balcony at the rear overlooking greenery. What makes this space special are the high ceilings and the original stained-glass sliding doors, which allow the room to be easily divided into a separate sitting room and dining room. This level is fitted with oak laminate flooring, four built-in cupboards, and two beautiful original fireplaces. The semi-open kitchen at the front overlooks Van Alkemadelaan. A separate toilet and a spacious landing complete this floor.
The staircase to the second floor leads to the sleeping area. This level is cleverly laid out with three well-sized bedrooms, a bathroom, and a separate toilet, making the home ideal for families or for those who want extra rooms for work or hobbies.
At the rear is the largest bedroom of approx. 20 m² with space for a large bed and additional wardrobes. Thanks to its location at the back, you can enjoy birdsong in the mornings. This bedroom also has direct access to the second balcony spanning the full width.
At the front are two bedrooms of approx. 15 m² and 9 m². The smaller one is perfect as a child’s room, guest room, or home office.
Centrally located on this floor is a spacious bathroom equipped with a bathtub, walk-in shower, and sink. The layout is practical and provides comfort for everyday use.
The third floor is a true surprise, perhaps featuring the coziest room in The Hague. Here you’ll find an atmospheric bedroom/study of approx. 12 m² with direct access to a stunning rooftop terrace of over 30 m². The terrace is sheltered, offers plenty of sun, peace, and privacy – a rare luxury in the city. This floor also has a separate toilet, sink, and storage space.
Gracious living in chic Benoordenhout! Van Alkemadelaan 16 enjoys a prime location: close to Clingendael Park, the Haagse Bos, and the dunes. Scheveningen beach and The Hague’s city center are within easy cycling distance.
Nearby are Van Hoytemaplein and Belgisch Park, with charming shops, delicatessens, and cafés.
Schools, sports clubs (hockey, tennis, fitness), and healthcare facilities are all within walking or cycling distance.
Accessibility is excellent: bus and tram stops are just a short walk away with direct connections to The Hague Central Station. From there, fast train connections are available to Rotterdam, Amsterdam (Schiphol), and Utrecht. By car, you can reach the A4(4) and A12 motorways within minutes.
All in all, a wonderful family home!
Features:
- Built in 1932
- Living area approx. 155 m²
- 3 outdoor spaces, including a spacious south-facing rooftop terrace
- 4 bedrooms
- Fireplace
- Energy label C (roof insulation, full double glazing)
- the dormant Owners' Association is being activated; insurance policy and Chamber of Commerce registration are present.
- Freehold property
- Non-owner-occupied, age, and asbestos clauses apply
- Available immediately
A spacious charming three-level upper house with four bedrooms, a sunny roof terrace, two balconies and a fireplace in a prime location in the hague. this property is in excellent condition and is within walking distance of the lively shops & restaurants at the Hoytemaplein and of Clingendael park.
On the stately Van Alkemadelaan, in the beloved Benoordenhout district, lies this characterful and spacious upper house spread over three floors. Thanks to double glazing, the property is wonderfully quiet. The private front door on the ground floor leads into the home. The neat entrance hall provides space for a bicycle or stroller. Here you’ll also find the meter cupboard and the staircase to the first floor.
On the first floor, the living room extends across the full width of the house with a southwest-facing balcony at the rear overlooking greenery. What makes this space special are the high ceilings and the original stained-glass sliding doors, which allow the room to be easily divided into a separate sitting room and dining room. This level is fitted with oak laminate flooring, four built-in cupboards, and two beautiful original fireplaces. The semi-open kitchen at the front overlooks Van Alkemadelaan. A separate toilet and a spacious landing complete this floor.
The staircase to the second floor leads to the sleeping area. This level is cleverly laid out with three well-sized bedrooms, a bathroom, and a separate toilet, making the home ideal for families or for those who want extra rooms for work or hobbies.
At the rear is the largest bedroom of approx. 20 m² with space for a large bed and additional wardrobes. Thanks to its location at the back, you can enjoy birdsong in the mornings. This bedroom also has direct access to the second balcony spanning the full width.
At the front are two bedrooms of approx. 15 m² and 9 m². The smaller one is perfect as a child’s room, guest room, or home office.
Centrally located on this floor is a spacious bathroom equipped with a bathtub, walk-in shower, and sink. The layout is practical and provides comfort for everyday use.
The third floor is a true surprise, perhaps featuring the coziest room in The Hague. Here you’ll find an atmospheric bedroom/study of approx. 12 m² with direct access to a stunning rooftop terrace of over 30 m². The terrace is sheltered, offers plenty of sun, peace, and privacy – a rare luxury in the city. This floor also has a separate toilet, sink, and storage space.
Gracious living in chic Benoordenhout! Van Alkemadelaan 16 enjoys a prime location: close to Clingendael Park, the Haagse Bos, and the dunes. Scheveningen beach and The Hague’s city center are within easy cycling distance.
Nearby are Van Hoytemaplein and Belgisch Park, with charming shops, delicatessens, and cafés.
Schools, sports clubs (hockey, tennis, fitness), and healthcare facilities are all within walking or cycling distance.
Accessibility is excellent: bus and tram stops are just a short walk away with direct connections to The Hague Central Station. From there, fast train connections are available to Rotterdam, Amsterdam (Schiphol), and Utrecht. By car, you can reach the A4(4) and A12 motorways within minutes.
All in all, a wonderful family home!
Features:
- Built in 1932
- Living area approx. 155 m²
- 3 outdoor spaces, including a spacious south-facing rooftop terrace
- 4 bedrooms
- Fireplace
- Energy label C (roof insulation, full double glazing)
- the dormant Owners' Association is being activated; insurance policy and Chamber of Commerce registration are present.
- Freehold property
- Non-owner-occupied, age, and asbestos clauses apply
- Available immediately
Van Alkemadelaan 16
Den Haag
€ 800.000,- k.k.
Omschrijving
Lees meer
Kenmerken
Overdracht
- Vraagprijs
- € 800.000,- k.k.
- Status
- beschikbaar
- Aanvaarding
- in overleg
Bouw
- Soort woning
- appartement
- Soort appartement
- bovenwoning
- Aantal woonlagen
- 4
- Woonlaag
- 1
- Kwaliteit
- normaal
- Bouwvorm
- bestaande bouw
- Bouwperiode
- 1931-1944
- Open portiek
- nee
- Dak
- zadeldak
- Voorzieningen
- mechanische ventilatie
Energie
- Energielabel
- C
- Verwarming
- c.v.-ketel en gaskachels
- Warm water
- c.v.-ketel
- C.V.-ketel
- electrische combi-ketel uit 2012 van Remeha Avanta 28c, eigendom
Oppervlakten en inhoud
- Woonoppervlakte
- 155 m²
- Buitenruimte oppervlakte
- 37 m²
Indeling
- Aantal kamers
- 6
- Aantal slaapkamers
- 4
Buitenruimte
- Ligging
- in woonwijk
Lees meer
