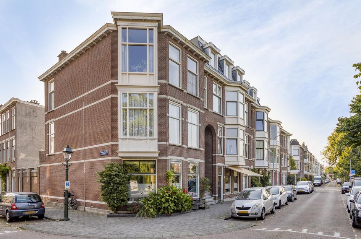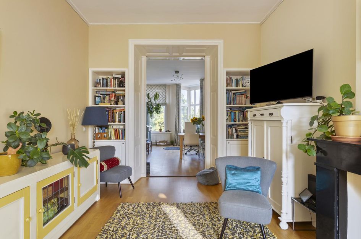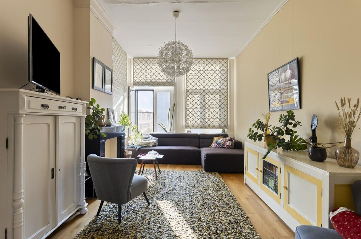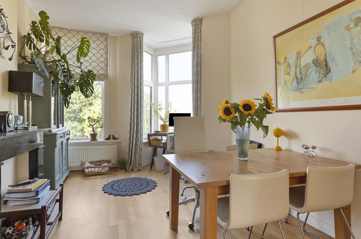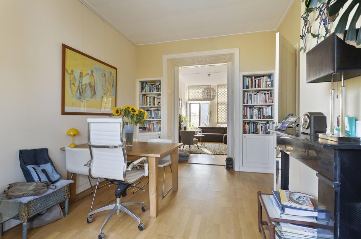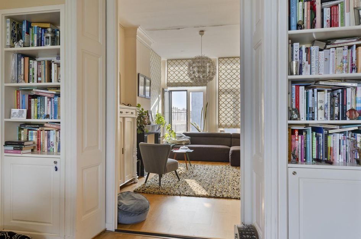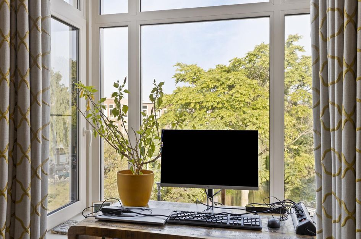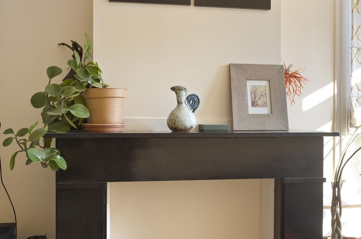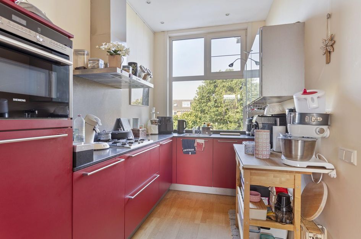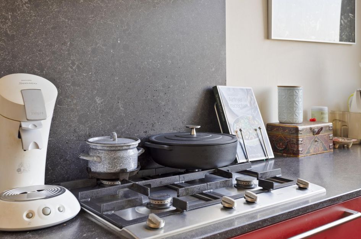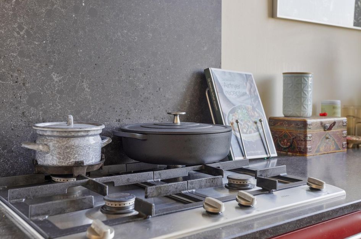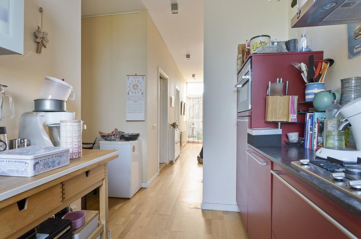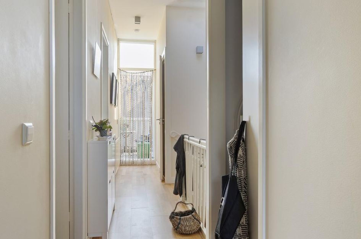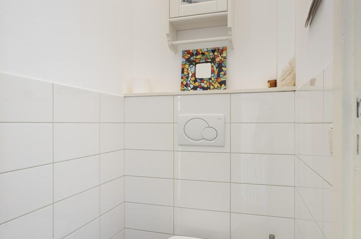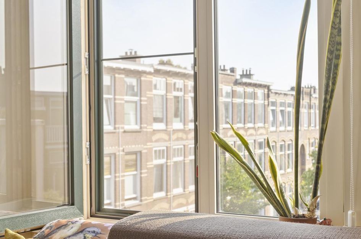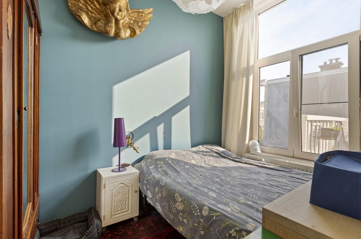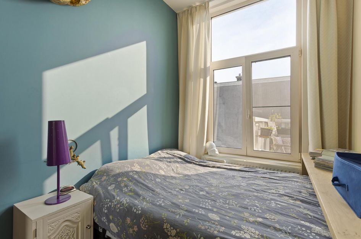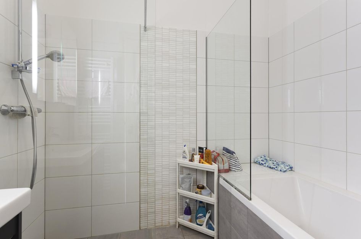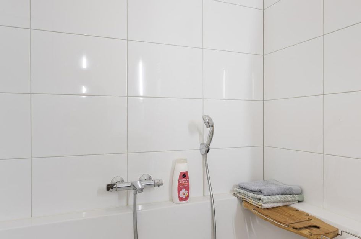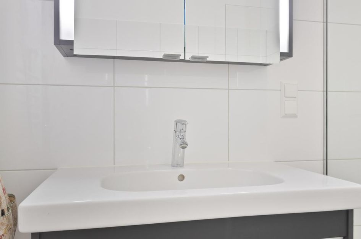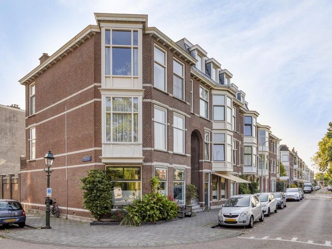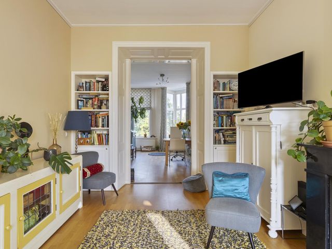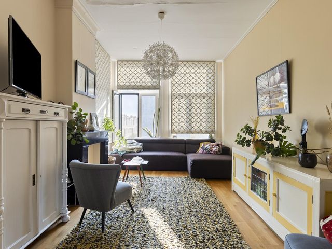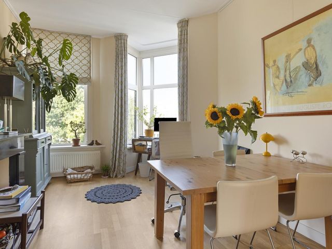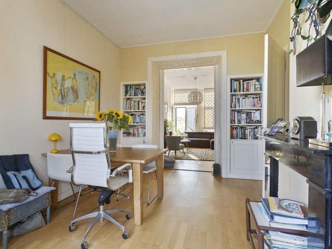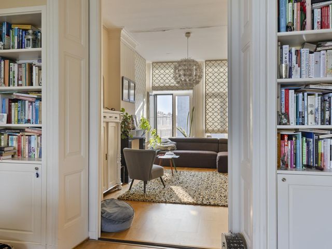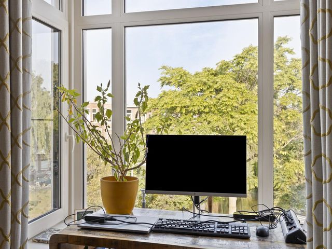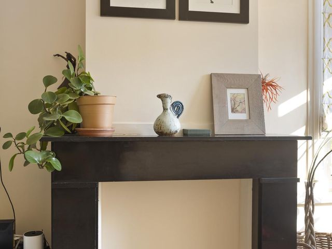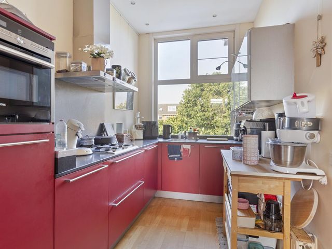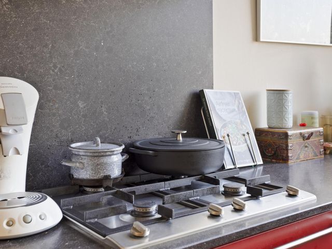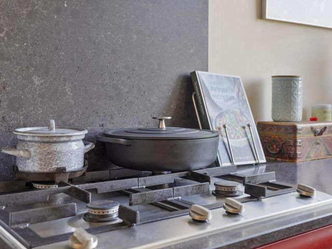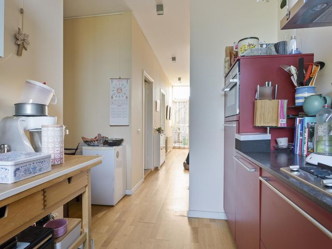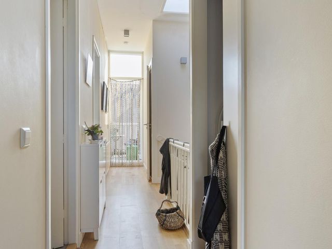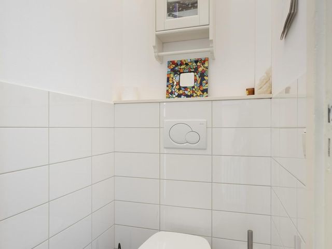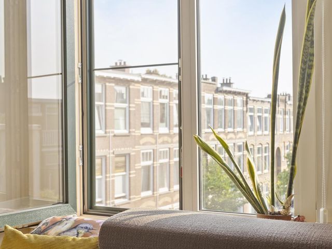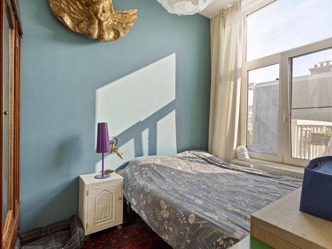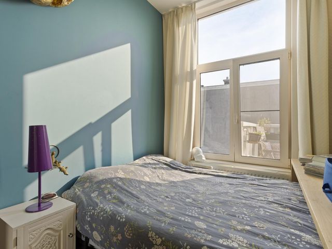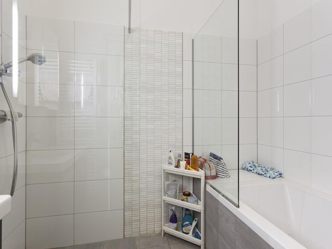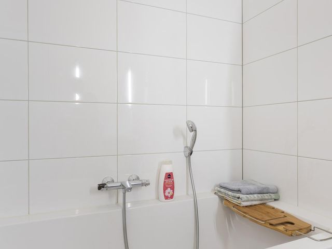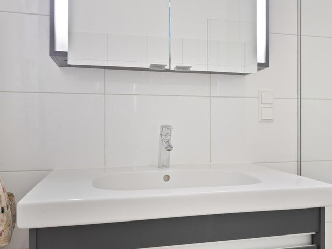LICHT, RUIM EN OP EIGEN GROND GELEGEN – SFEERVOL 4-KAMER TOPAPPARTEMENT AAN DE PRACHTIGE VALKENBOSKADE!
Welkom aan de Valkenboskade! Aan één van de mooiste lanen van Den Haag, met vrij uitzicht en volop licht, tref je dit charmante en goed ingedeelde 4-kamer topappartement van ca. 82 m². Gelegen op eigen grond, met een royale balkon, grote raampartijen en een plafondhoogte van maar liefst 3 meter – hier woon je stijlvol én comfortabel!
(for English, see below)
Indeling
Binnenkomen voelt meteen bijzonder.
Via het open portiek bereik je de eerste etage, waar de entree je verwelkomt. De hal met meterkast en de binnentrap brengen je naar de tweede etage. Daar vind je de overloop met een toilet en een handige bergkast met ruimte voor de wasmachine en de C.V.-ketel – praktisch en slim ingedeeld.
De ensuite woonkamer en eetkamer vormen samen het hart van de woning. Dankzij de grote ramen en het hoge plafond van maar liefst 3 meter voelt het hier ruim, licht en stijlvol aan. Het parket geeft de ruimtes warmte en karakter, waardoor je direct zin krijgt om hier je eigen thuis te maken.
De slaapkamer aan de voorzijde biedt elke ochtend een uitzicht op de groene kade – een levend schilderij dat met de seizoenen mee verandert. Aan de achterzijde ligt een tweede slaapkamer: rustig en ideaal als logeer- of werkkamer.
De keuken, gelegen aan de voorzijde, is modern en uitgerust met inbouwapparatuur: een plek waar koken comfortabel en plezierig wordt.
De badkamer is een oase van luxe, met een inloopdouche, ligbad en een wastafelmeubel. Precies de plek waar je de dag ontspannen begint of juist heerlijk afsluit.
En dan het balkon, gesitueerd op het noordoosten: perfect voor een zonnige start van de dag met een kop koffie of juist een koele plek tijdens warme zomerdagen.
Alles bij elkaar is dit een woning die elegantie en praktisch gemak combineert, met licht, ruimte en comfort als rode draad.
Een buitenkans in het geliefde Valkenboskwartier!
Deze woning combineert karakter en licht met modern wooncomfort – en dat alles op een toplocatie in het gezellige en centrale Valkenboskwartier, nabij winkels, horeca en openbaar vervoer.
Ben je op zoek naar een instapklare woning met sfeer én potentie? Dan is dit jouw kans!
Bijzonderheden:
Energielabel: F
Woonoppervlakte: ca. 82 m²
Plafondhoogte: ca. 2,97 m
Verwarming/warm water: C.V. middels Remeha combiketel, bouwjaar 2021
Kozijnen: deels dubbele beglazing, deels enkele beglazing
VvE: actief, € 200,- per maand
1/6 aandeel in de gemeenschap
Dakopbouw mogelijk
Beschermd stadsgezicht
Eigen grond
Bouwperiode: 1912
Diverse voorwaarden van toepassing (o.a. ouderdoms- en materialenclausule)
BRIGHT, SPACIOUS AND LOCATED ON FREEHOLD LAND – CHARMING 4-ROOM TOP FLOOR APARTMENT ON THE BEAUTIFUL VALKENBOSKADE!
Welcome to the Valkenboskade! On one of The Hague’s most beautiful avenues, with an unobstructed view and plenty of natural light, you will find this charming and well-designed 4-room top floor apartment of approx. 82 m². Situated on freehold land, featuring a spacious balcony, large windows and a ceiling height of no less than 3 meters – here you live in style and comfort!
Layout
From the moment you step inside, it feels special.
Through the open portico you reach the first floor, where the entrance welcomes you. The hall with meter cupboard and the internal staircase lead you to the second floor. Here you will find the landing with a toilet and a practical storage closet with space for the washing machine and the central heating boiler – smartly and efficiently designed.
The ensuite living room and dining room together form the heart of the home. Thanks to the large windows and the impressive 3-meter ceiling height, the space feels bright, airy and stylish. The parquet flooring adds warmth and character, making you immediately want to call this place home.
The bedroom at the front offers a daily view of the green canal – a living painting that changes with the seasons. At the rear you will find a second bedroom: quiet and ideal as a guest room or home office.
The kitchen, located at the front, is modern and fitted with built-in appliances: a place where cooking becomes both comfortable and enjoyable.
The bathroom is a true oasis, featuring a walk-in shower, bathtub and a vanity unit. Exactly the right place to start your day refreshed or to relax at the end of it.
And then there’s the balcony, facing northeast: perfect for enjoying your morning coffee in the sun or a cool retreat during warm summer days.
Altogether, this is a home that combines elegance with practicality, with light, space and comfort as its main theme.
A unique opportunity in the popular Valkenboskwartier!
This home combines character and light with modern living comfort – all in a prime location in the lively and central Valkenboskwartier, close to shops, restaurants and public transport.
Are you looking for a move-in ready home with both atmosphere and potential? Then this is your chance!
Details:
Energy label: F
Living area: approx. 82 m²
Ceiling height: approx. 2.97 m
Heating/hot water: Central heating via Remeha combi boiler, built in 2021
Window frames: partly double glazing, partly single glazing
Owners’ association (VvE): active, €200 per month
1/6 share in the community
Possibility of roof extension
Protected cityscape
Freehold land
Year of construction: 1912
Various conditions apply (including age clause and materials clause)
Valkenboskade 85
'S-Gravenhage
€ 375.000,- k.k.
Omschrijving
Lees meer
Kenmerken
Overdracht
- Vraagprijs
- € 375.000,- k.k.
- Status
- verkocht onder voorbehoud
- Aanvaarding
- in overleg
Bouw
- Soort woning
- appartement
- Soort appartement
- bovenwoning
- Aantal woonlagen
- 1
- Woonlaag
- 2
- Kwaliteit
- normaal
- Bouwvorm
- bestaande bouw
- Open portiek
- nee
- Huidige bestemming
- woonruimte
Energie
- Energielabel
- F
- Verwarming
- c.v.-ketel
- Warm water
- c.v.-ketel
Oppervlakten en inhoud
- Woonoppervlakte
- 82 m²
- Inpandige ruimte oppervlakte
- 1 m²
- Buitenruimte oppervlakte
- 7 m²
Indeling
- Aantal kamers
- 4
- Aantal slaapkamers
- 2
Lees meer
