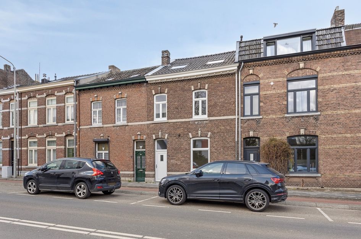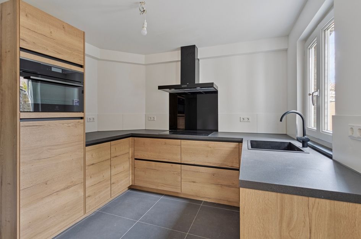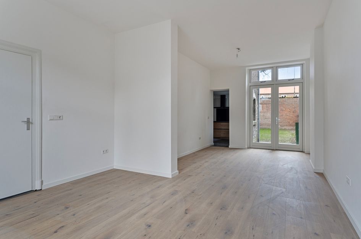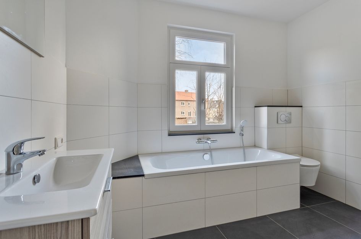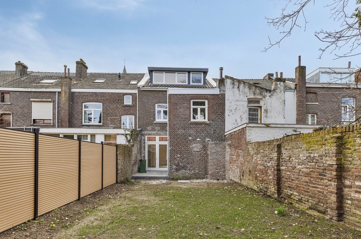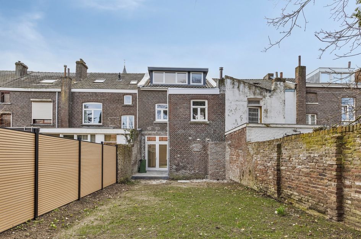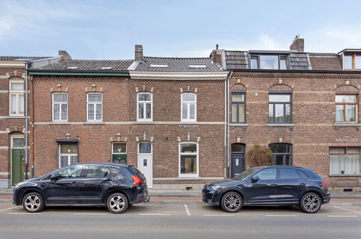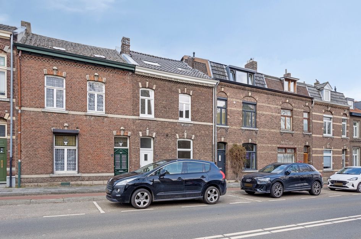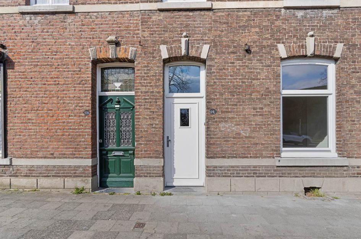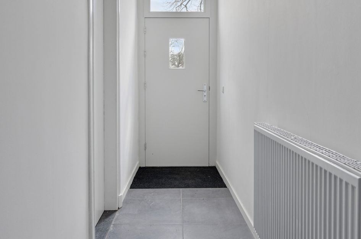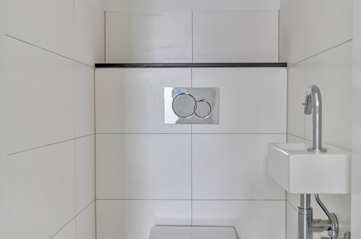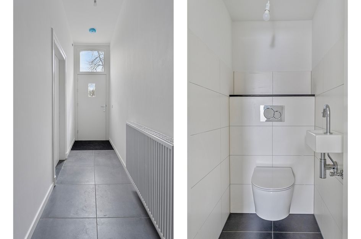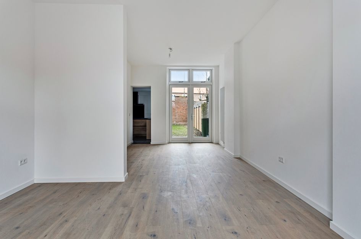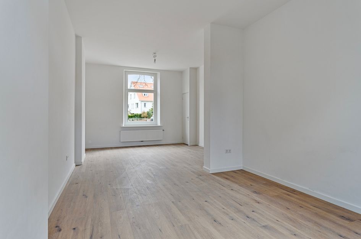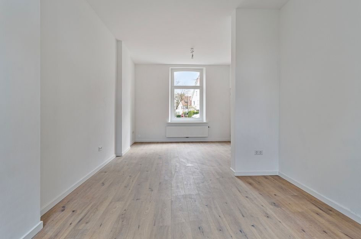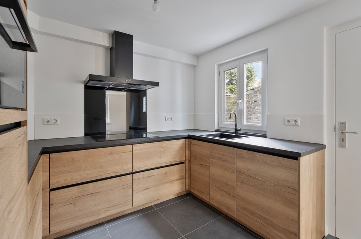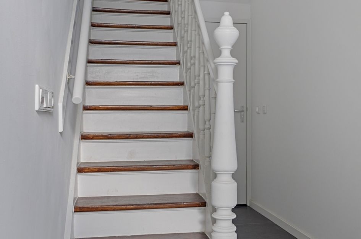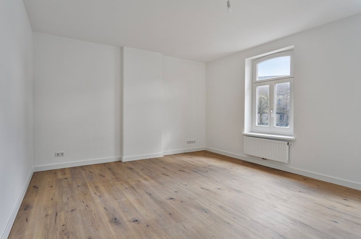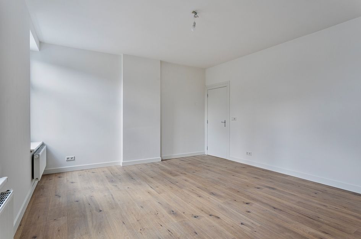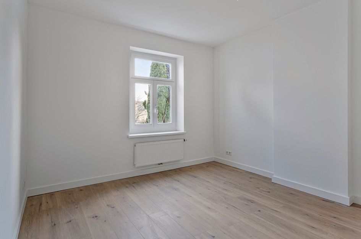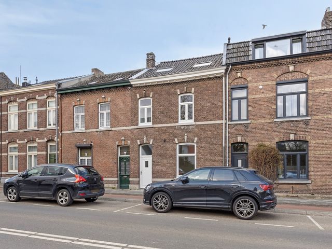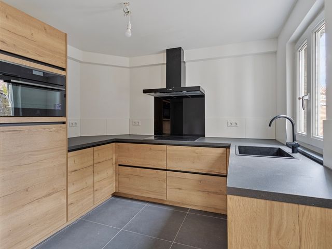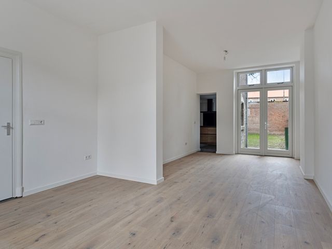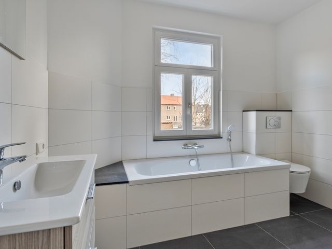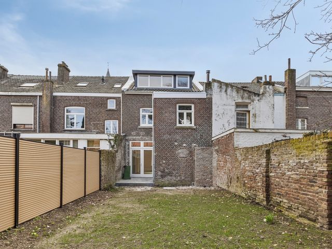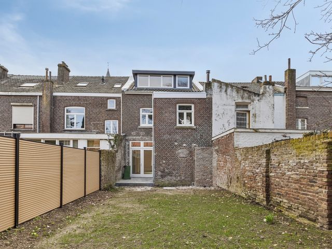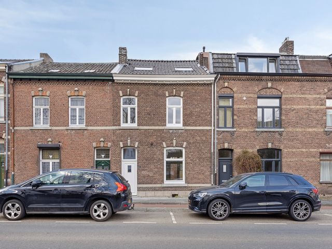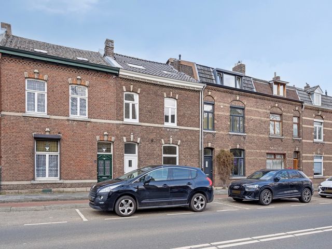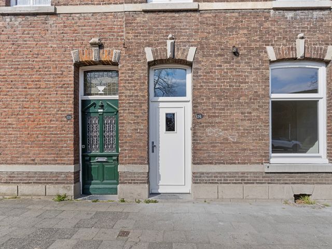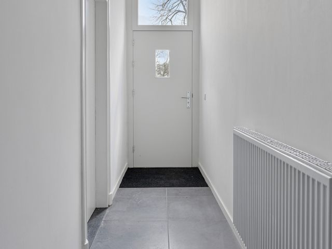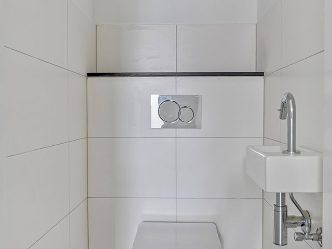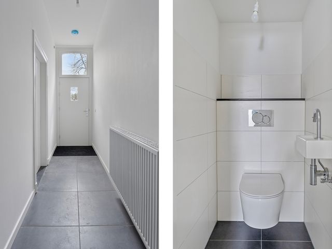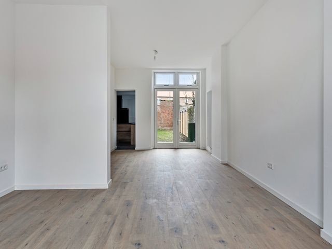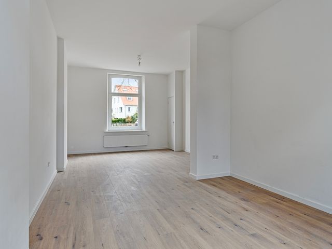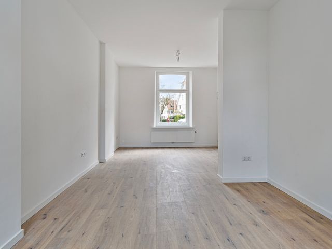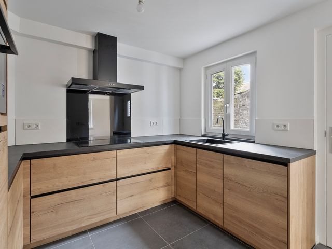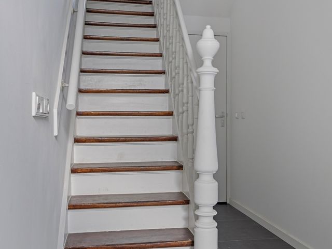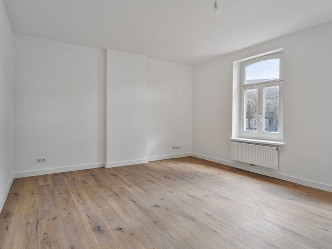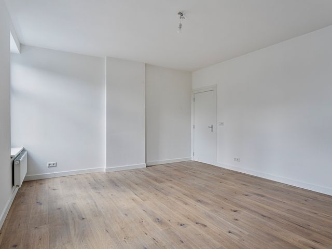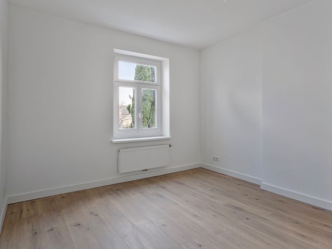LET OP: deze woning is niet beschikbaar voor studenten en woningdelers / This property isn’t available for students or home sharers.
In de wijk Biesland, op slechts een steenworp afstand van het centrum van Maastricht kunnen wij u deze in 2025 totaal gerenoveerde en verduurzaamde tussenwoning met stadstuin te huur aanbieden.
Indeling
Kelder
gewelfde kelder (ca. 17,1 m²) bereikbaar via de keuken en voorzien van aansluiting voor wasapparatuur
Begane grond
entree voorzien van plavuizenvloer, authentieke trappartij en toiletruimte
moderne toiletruimte met fonteintje en hangend toilet
ruime woon-/eetkamer (ca. 30 m²) met veel lichtinval en dubbel openslaande tuindeuren
moderne gesloten keuken (ca. 9,2 m²) voorzien van een nieuwe en compleet uitgevoerde keukeninstallatie onder andere voorzien van een inductiekookplaat, wasemkap en schouw, koelkast, vaatwasser en spoelbak
de geheel omsloten stadstuin is gelegen op het noordwesten
Eerste verdieping
bordes/overloop met toegang naar de 2 slaapkamers en de badkamer
masterbedroom 1 (ca. 22 m²)
slaapkamer 2 (ca. 13,8 m²)
deels betegelde moderne badkamer (ca. 9,2 m²) voorzien van ligbad, inloopdouche met hardglazen douchewand, wastafelmeubel, spiegel met ingebouwde verlichting, designradiator en een 2e hangend toilet
Tweede verdieping
overloop
slaapkamer 3 (ca. 15 m²) met dakkapel
slaapkamer 4 (ca. 15 m²) met 2 Velux dakramen
Tuin
De tuin is voorzien van een terras met grasveld en een nieuwe schutting.
Bijzonderheden
aanvaarding per direct/op korte termijn mogelijk
geheel voorzien van laminaatvloeren
de genoemde huurprijs is exclusief gas-, water- en elektriciteitsverbruik
de minimale huurtermijn bedraagt 1 jaar
de waarborgsom bedraagt 2 keer de maandhuur
huisdieren zijn niet toegestaan
uitsluitend kandidaten met een vast en toereikend inkomen uit arbeid kunnen in aanmerking komen
deze woning is niet beschikbaar voor studenten.
PLEASE NOTE: This property is not available for students or home sharers.
In the Biesland district, just a stone's throw from Maastricht city center, we offer this terraced house with a city garden, fully renovated and sustainably renovated in 2025, for rent.
Layout
Cellar
Vaulted cellar (approx. 17.1 m²) accessible from the kitchen and equipped with a laundry connection.
Ground floor
Entrance with tiled floor, authentic staircase, and toilet.
Modern toilet with a hand basin and wall-hung toilet.
Spacious living/dining room (approx. 30 m²) with plenty of natural light and double doors leading to the garden.
Modern enclosed kitchen (approx. 9.2 m²) with a new and fully equipped kitchen unit, including an induction cooktop, extractor hood and chimney, refrigerator, dishwasher, and sink.
The fully enclosed city garden faces northwest.
First floor
Landing with access to the two bedrooms and the bathroom.
Master bedroom 1 (approx. 22 m²)
Bedroom 2 (approx. 13.8 m²)
Partly tiled modern bathroom (approx. 9.2 m²) with a bathtub, walk-in shower with tempered glass shower screen, vanity unit, mirror with integrated lighting, designer radiator, and a second wall-hung toilet.
Second floor
Landing
Bedroom 3 (approx. 15 m²) with dormer window
Bedroom 4 (approx. 15 m²) with 2 Velux skylights
Garden
The garden has a terrace with a lawn and a new fence.
Specialties
Immediate/short-term acceptance possible
Fully fitted with laminate flooring
The stated rental price excludes gas, water, and electricity consumption
The minimum rental period is 1 year
The deposit is twice the monthly rent
Pets are not allowed
Only applicants with a stable and sufficient income from employment are eligible
This property is not available for students.
Tongerseweg 126
Maastricht
€ 1.995,- p/m
Omschrijving
Lees meer
Kenmerken
Overdracht
- Huurprijs
- € 1.995,- p/m geindexeerd
- Status
- onder optie
- Aanvaarding
- per direct
Bouw
- Soort woning
- woonhuis
- Soort woonhuis
- eengezinswoning
- Type woonhuis
- tussenwoning
- Aantal woonlagen
- 4
- Kwaliteit
- normaal
- Bouwvorm
- bestaande bouw
- Bouwperiode
- 1931-1944
- Dak
- zadeldak
Energie
- Energielabel
- C
- Verwarming
- c.v.-ketel
- Warm water
- c.v.-ketel
- C.V.-ketel
- gas gestookte combi-ketel uit 2024 van Intergas Kombi Kompakt HRE, eigendom
Oppervlakten en inhoud
- Woonoppervlakte
- 137 m²
- Perceeloppervlakte
- 148 m²
- Inhoud
- 437 m³
- Inpandige ruimte oppervlakte
- 18 m²
Indeling
- Aantal kamers
- 5
- Aantal slaapkamers
- 4
Buitenruimte
- Ligging
- in woonwijk
- Tuin
- Achtertuin met een oppervlakte van 104 m² en is gelegen op het noordwesten
Lees meer
