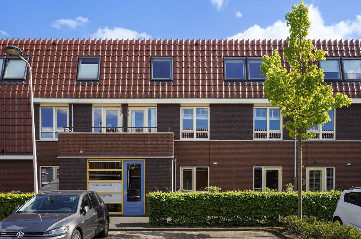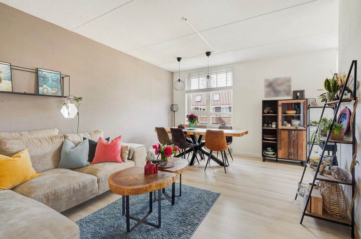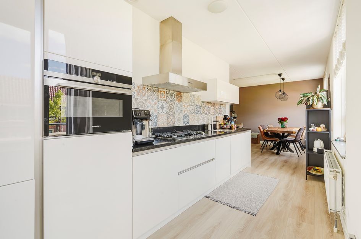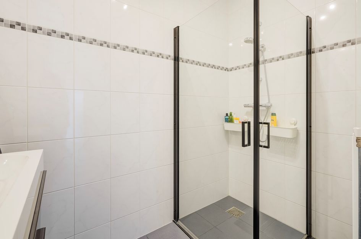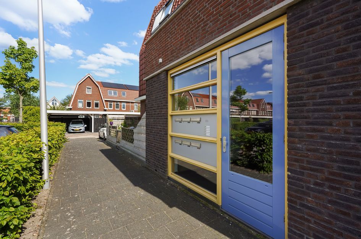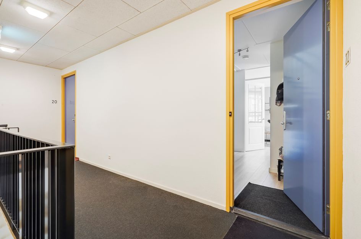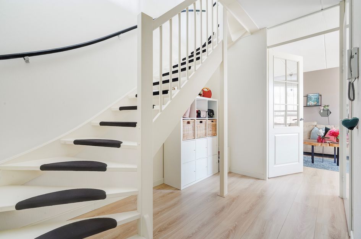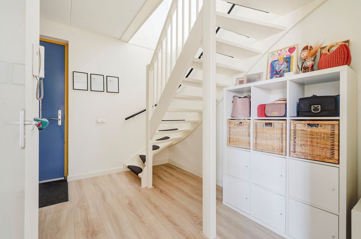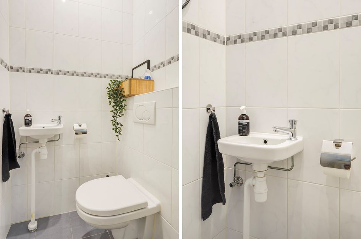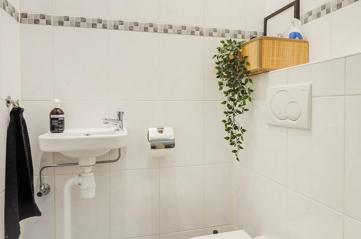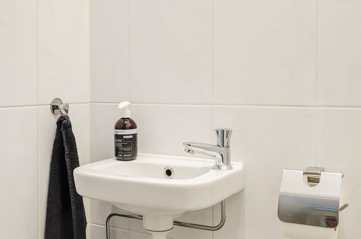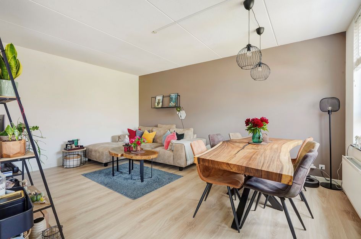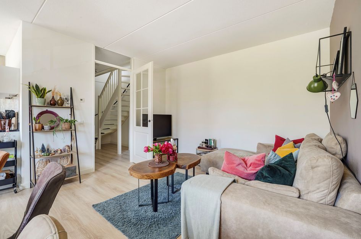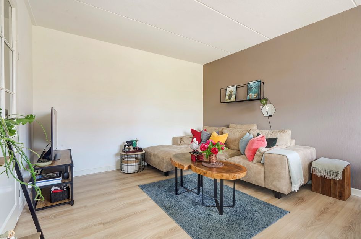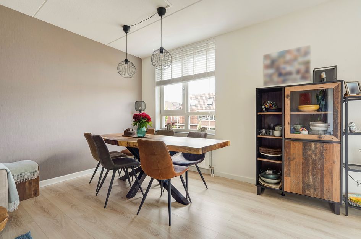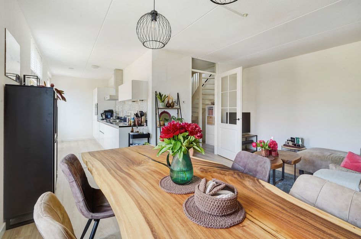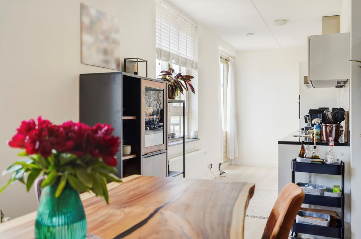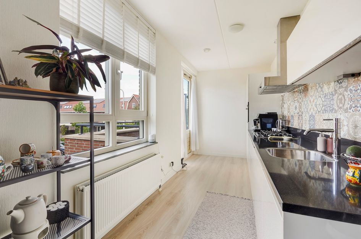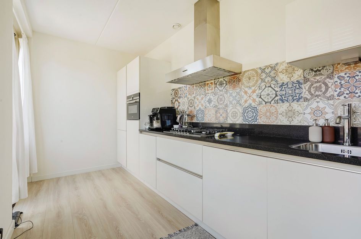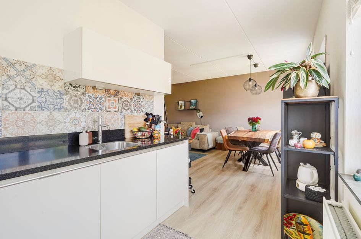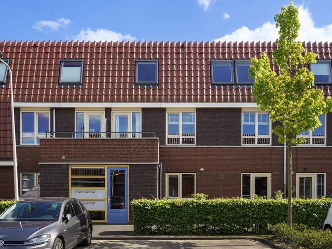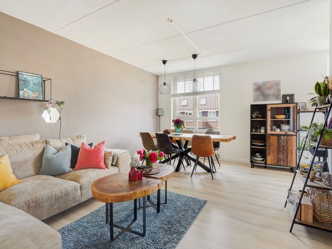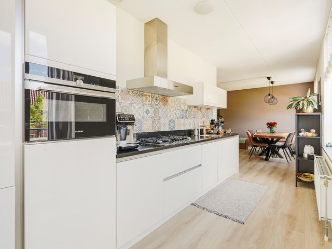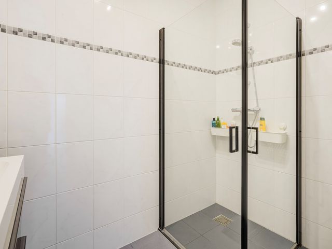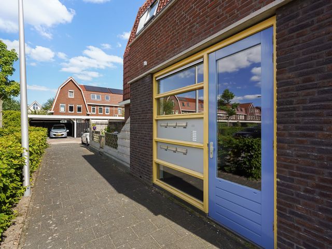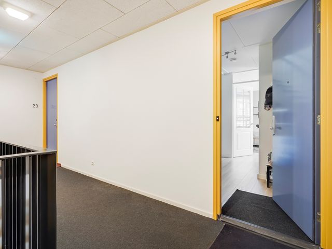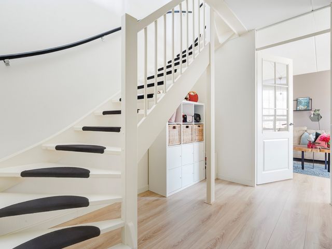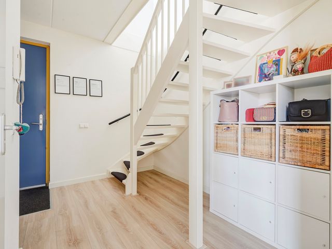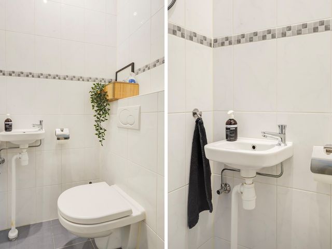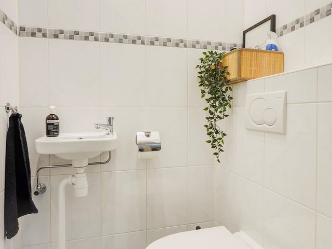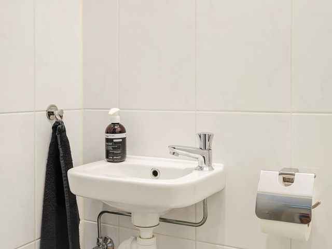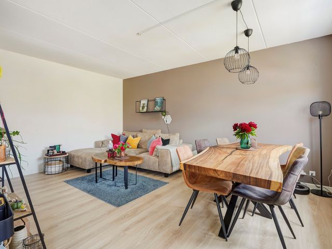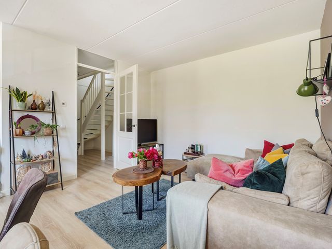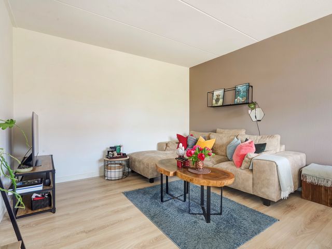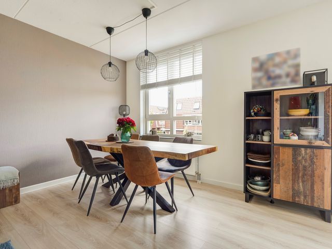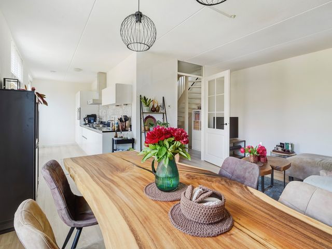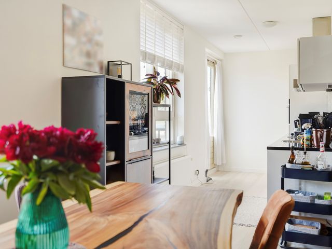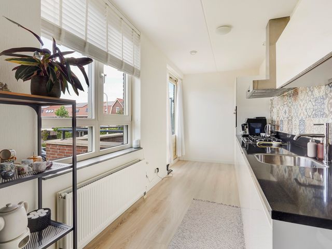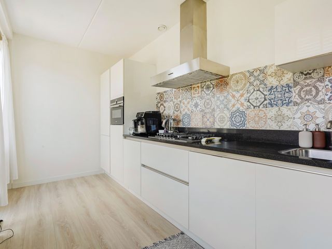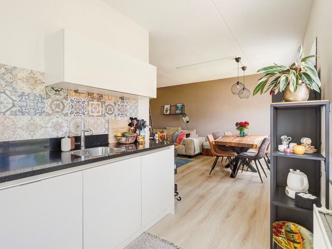Instapklare 3-kamer maisonnette woning in de groene wijk Juliahof in Wateringen.
De woning is gebouwd in 2010, gelegen op de 1e en 2e etage en beschikt over een balkon. Rondom het gebouw is voldoende gratis parkeergelegenheid.
De levendige dorpskern van Wateringen ligt op loopafstand. Verder treft u in de directe omgeving groen- en recreatie en sportvoorzieningen, winkels, scholen, openbaar vervoer en de snelweg A4. Het strand, Boogaard stadscentrum Rijswijk, Den Haag centrum en de Prinsenstad Delft zijn met 15 minuten autorijden bereikbaar.
Indeling:
Afgesloten portiek met brievenbussen en bellentableau, meterkast en gemeenschappelijke fietsenstalling. Trap naar entree woning op de 1e etage.
1e etage
Entree/hal met garderobe en intercom en laminaat vloer. Toiletruimte met hangend closet en fonteintje. Vaste trap naar 2e etage. Woonkamer/keuken met glasweefsel behang op de wanden. Lichte keuken met granito aanrechtblad. Vaatwasser, 5 pits gasfornuis, afzuigkap, oven, koelkast, vriezer. Toegang naar balkon gericht op noordwesten met middag/avondzon.
2e etage
Overloop met laminaatvloer. Badkamer met Inloopdouche, wastafelmeubel en radiator. Slaapkamer 1 met Velux dakraam. Slaapkamer 2 met 2x Velux dakraam. Stook-/wasruimte en ventilatie box.
Kenmerken:
Bouwjaar 2010
Gebruikersoppervlakte wonen 86,3m2
Balkon 4,40m2
Inhoud 285m3
Intergas Cv-ketel uit 2010
Energielabel A
Kamers 3 (2 slaapkamers)
Actieve VvE, bijdrage € 140,38 p.m.
Eigen grond
Oplevering in overleg
Ready-to-move-in 3-room maisonette house in the green Juliahof district in Wateringen.
The house was built in 2010, is located on the 1st and 2nd floor and has a balcony. There is ample free parking around the building.
The lively village centre of Wateringen is within walking distance. Furthermore, you will find greenery, recreation and sports facilities, shops, schools, public transport and the A4 motorway in the immediate vicinity. The beach, Boogaard city centre Rijswijk, The Hague city centre and the Prince's City Delft can be reached within 15 minutes by car.
Layout:
Enclosed porch with mailboxes and doorbells, meter cupboard and communal bicycle shed. Stairs to entrance of the house on the 1st floor.
1st floor
Entrance/hall with wardrobe and intercom and laminate flooring. Toilet room with hanging closet and washbasin. Fixed stairs to 2nd floor. Living room/kitchen with glass fibre wallpaper on the walls. Bright kitchen with granite countertop. Dishwasher, 5 burner gas stove, extractor hood, oven, fridge, freezer. Access to balcony facing northwest with afternoon/evening sun.
2nd floor
Landing with laminate flooring. Bathroom with walk-in shower, washbasin and radiator. Bedroom 1 with Velux skylight. Bedroom 2 with 2x Velux skylight. Boiler/laundry room and ventilation box.
Features:
Year of construction 2010
Usable living area 86.3m2
Balcony 4.40m2
Volume 285m3
Intergas central heating boiler from 2010
Energy label A
Rooms 3 (2 bedrooms)
Active VvE, contribution € 140.38 p.m.
Private land
Delivery in consultation
Tieratesstraat 22
Wateringen
€ 395.000,- k.k.
Omschrijving
Lees meer
Kenmerken
Overdracht
- Vraagprijs
- € 395.000,- k.k.
- Status
- beschikbaar
- Aanvaarding
- in overleg
Bouw
- Soort woning
- appartement
- Soort appartement
- maisonnette
- Aantal woonlagen
- 2
- Woonlaag
- 1
- Kwaliteit
- normaal
- Bouwvorm
- bestaande bouw
- Bouwperiode
- 2001-2010
- Open portiek
- nee
- Dak
- zadeldak
- Voorzieningen
- mechanische ventilatie
Energie
- Energielabel
- A
- Verwarming
- c.v.-ketel
- Warm water
- c.v.-ketel
- C.V.-ketel
- gas gestookte combi-ketel uit 2010 van Intergas, eigendom
Oppervlakten en inhoud
- Woonoppervlakte
- 86 m²
- Buitenruimte oppervlakte
- 4 m²
Indeling
- Aantal kamers
- 3
- Aantal slaapkamers
- 2
Buitenruimte
- Ligging
- aan rustige weg en in woonwijk
Lees meer
