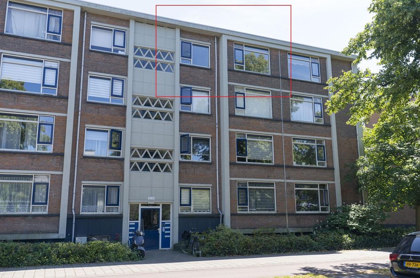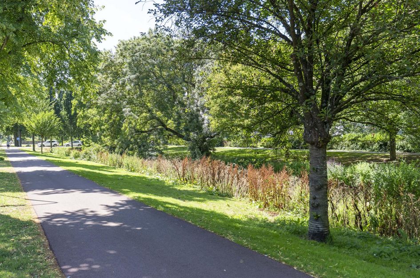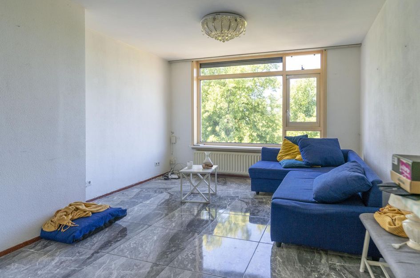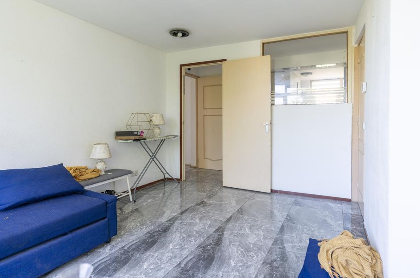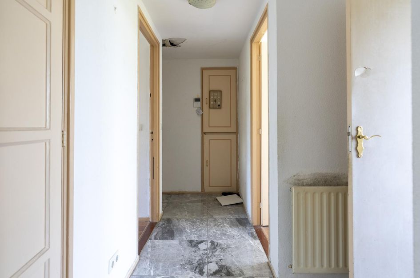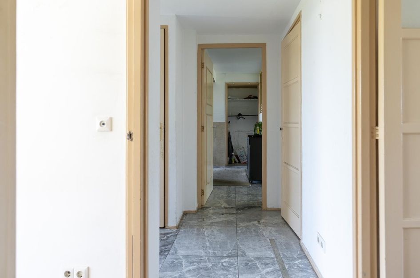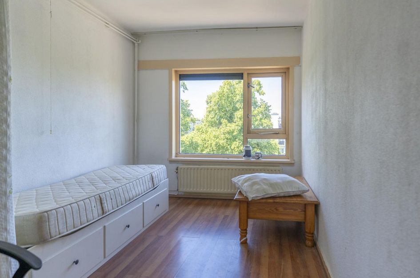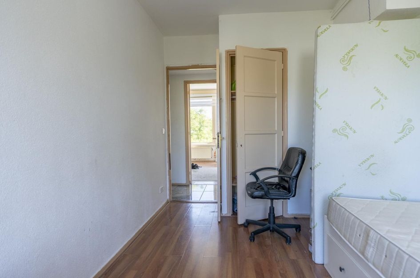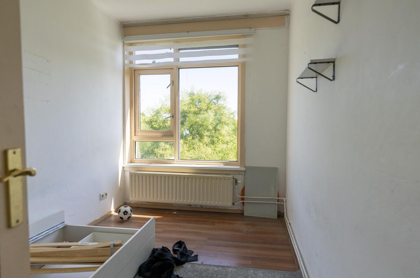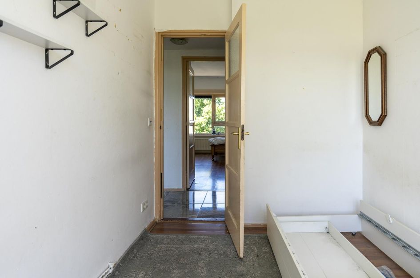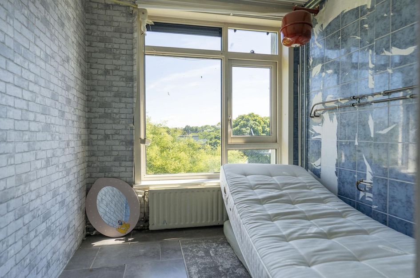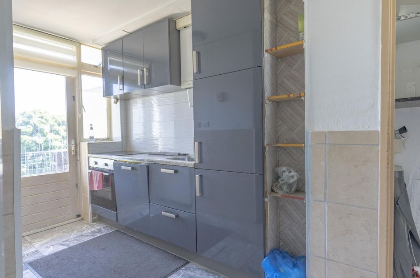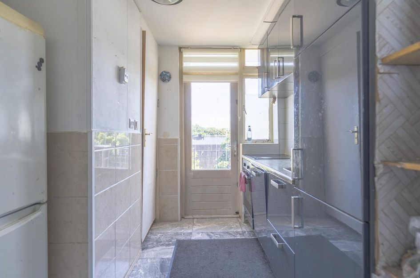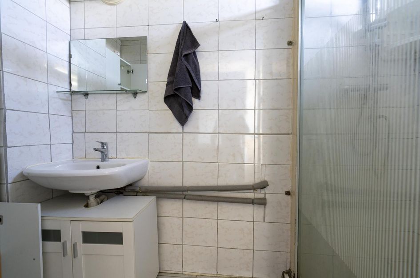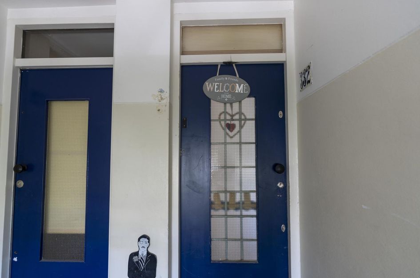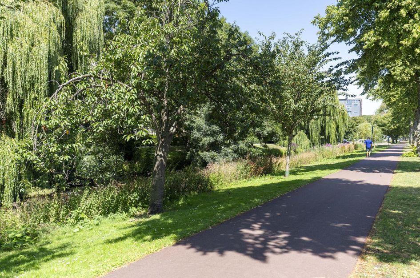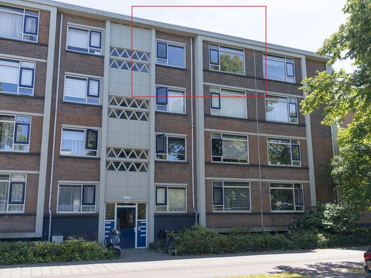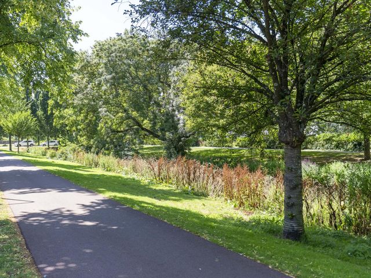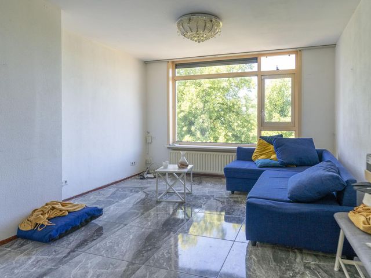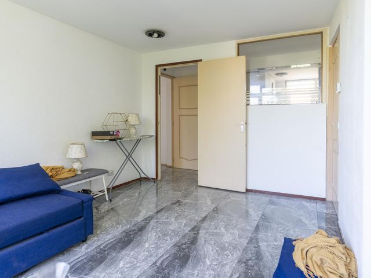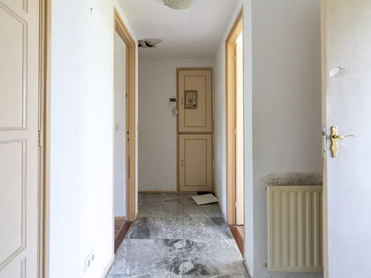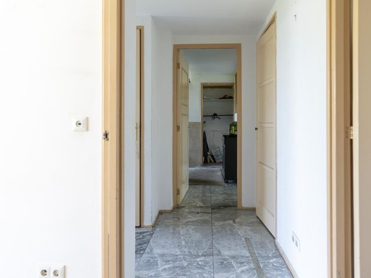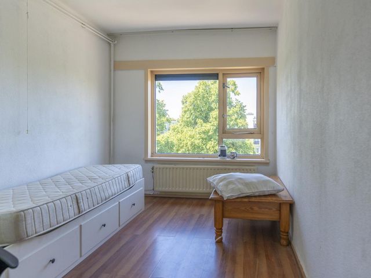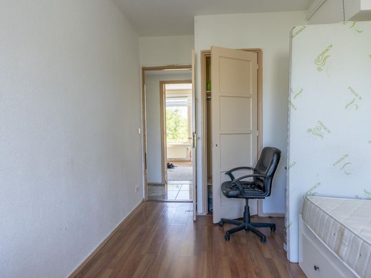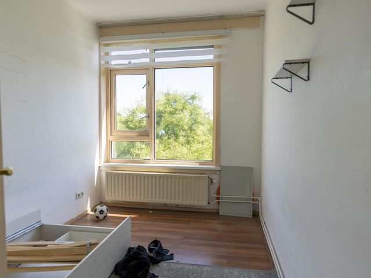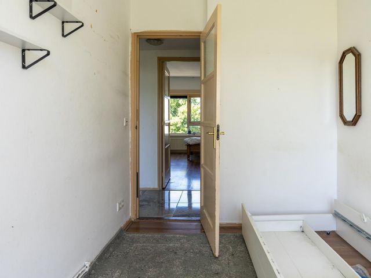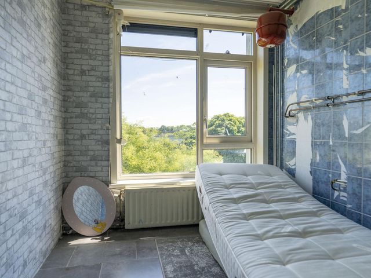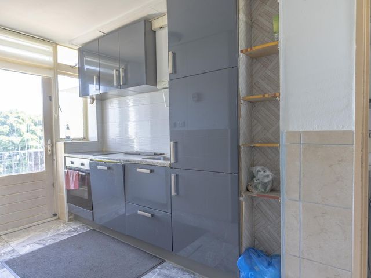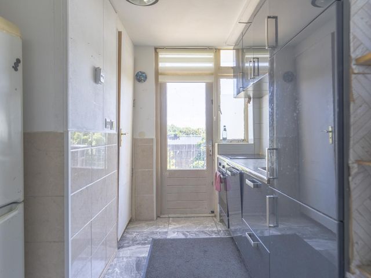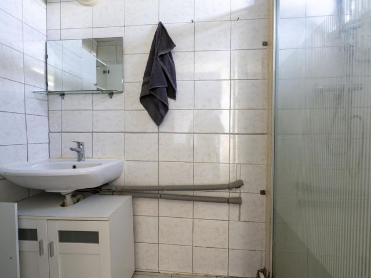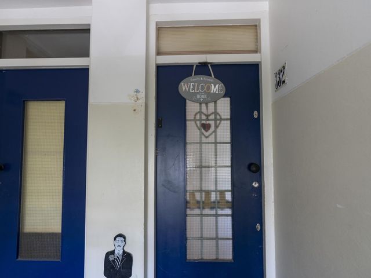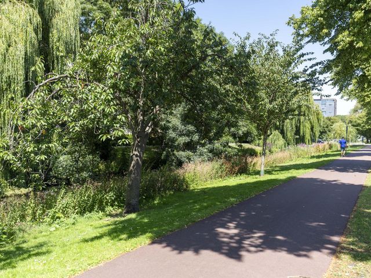Een woning vol potentie – maak er jouw droomplek van!
Ben jij klaar om je eigen stempel te drukken op een woning? Deze leuke starterswoning ligt op de 4e etage van een verzorgd portiekcomplex en biedt alle ruimte om er iets moois van te maken. Met 3 slaapkamers, een balkon op het zuidoosten en een ruime berging, is dit een kans die je niet wilt missen. En het mooie is: de erfpachtcanon is eeuwigdurend afgekocht!
Indeling
Via het gesloten portiek bereik je de woning. De gang (ca. 4,00 x 1,11 m) met vaste kast geeft toegang tot de verschillende ruimtes. De lichte woonkamer (ca. 3,69 x 4,59 m) voelt direct prettig aan en kan met wat liefde en creativiteit veranderen in een gezellige leefruimte.
De keuken (ca. 9,55 m²) beschikt over een eenvoudig keukenblok en de opstelplaats voor de C.V.-ketel. Vanuit de keuken bereik je de compacte maar praktische douche (ca. 2,38 x 1,03 m). Ook stap je hier het balkon (ca. 0,83 x 2,87 m) op, gelegen op het zuidoosten – perfect voor een zonnige start van de dag.
De woning beschikt over 3 slaapkamers:
slaapkamer 1: ca. 2,28 x 3,50 m
slaapkamer 2: ca. 2,22 x 2,30 m
slaapkamer 3: ca. 2,67 x 4,42 m
Het toilet met fontein is separaat aanwezig.
In de onderbouw bevindt zich een ruime berging, ideaal voor het stallen van fietsen en het opslaan van spullen.
Goed om te weten!
Dit is een kluswoning. De woning dient inwendig volledig gerenoveerd te worden. Maar dat geeft je de vrijheid om alles – van keuken tot badkamer en van vloeren tot wanden – volledig naar eigen smaak te realiseren.
Zie jij jezelf al wonen op deze fijne plek en heb je zin om van deze woning jouw eigen thuis te maken? Kom snel kijken!
Bijzonderheden:
Energielabel: F
Woonoppervlakte: ca. 65 m²
Plafondhoogte: ca. 2.43 m
Verwarming/warm water: C.V. middels Intergas combiketel
Elektra: 3 groepen met 2x A.L.S
Kozijnen: houten kozijnen met dubbele beglazing
VvE: actief, € 89,- per maand
95/2.433ste aandeel in de gemeenschap
Erfpachtcanon: eeuwigdurend afgekocht
Bouwperiode: 1955
Oplevering: in overleg, kan spoedig
Diverse voorwaarden van toepassing (o.a. ouderdoms-, materialen- en niet zelfbewoningsclausule)
A home full of potential – make it your dream place!
Are you ready to put your own stamp on a property? This charming starter home is located on the 4th floor of a well-maintained apartment complex and offers all the space to turn it into something special. With 3 bedrooms, a southeast-facing balcony and a spacious storage room, this is an opportunity you don’t want to miss. And the best part: the ground lease has been bought off in perpetuity!
Layout
Through the closed entrance you reach the apartment. The hallway (approx. 4.00 x 1.11 m) with built-in closet provides access to the various rooms. The bright living room (approx. 3.69 x 4.59 m) immediately feels pleasant and can, with some love and creativity, be transformed into a cozy living area.
The kitchen (approx. 9.55 m²) has a simple kitchenette and the installation space for the central heating boiler. From the kitchen you can reach the compact yet practical shower room (approx. 2.38 x 1.03 m). You also step out onto the balcony (approx. 0.83 x 2.87 m), located on the southeast – perfect for a sunny start to the day.
The apartment has 3 bedrooms:
bedroom 1: approx. 2.28 x 3.50 m
bedroom 2: approx. 2.22 x 2.30 m
bedroom 3: approx. 2.67 x 4.42 m
The separate toilet with wash basin is also present.
In the basement there is a spacious storage room, ideal for bicycles and storage.
Good to know!
This is a fixer-upper. The apartment needs to be fully renovated on the inside. But this gives you the freedom to design everything – from kitchen to bathroom and from floors to walls – entirely to your own taste.
Can you already picture yourself living in this lovely place and are you ready to make this apartment your own home? Come and take a look soon!
Details:
Energy label: F
Living area: approx. 65 m²
Ceiling height: approx. 2.43 m
Heating/hot water: central heating via Intergas combi boiler
Electricity: 3 circuits with 2x RCD
Window frames: wooden frames with double glazing
VvE: active, € 89 per month
95/2,433rd share in the community
Ground lease: bought off in perpetuity
Year of construction: 1955
Delivery: in consultation, can be soon
Various conditions apply (including age clause, materials clause and non-owner-occupancy clause)
Steenwijklaan 332
'S-Gravenhage
€ 225.000,- k.k.
Omschrijving
Lees meer
Kenmerken
Overdracht
- Vraagprijs
- € 225.000,- k.k.
- Status
- beschikbaar
- Aanvaarding
- per direct
Bouw
- Soort woning
- appartement
- Soort appartement
- bovenwoning
- Aantal woonlagen
- 1
- Woonlaag
- 4
- Kwaliteit
- eenvoudig
- Bouwvorm
- bestaande bouw
- Open portiek
- nee
- Huidige bestemming
- woonruimte
Energie
- Energielabel
- F
- Verwarming
- c.v.-ketel
- Warm water
- c.v.-ketel
Oppervlakten en inhoud
- Woonoppervlakte
- 65 m²
Indeling
- Aantal kamers
- 4
- Aantal slaapkamers
- 3
Garage / Schuur / Berging
- Schuur/berging
- inpandig
Lees meer
