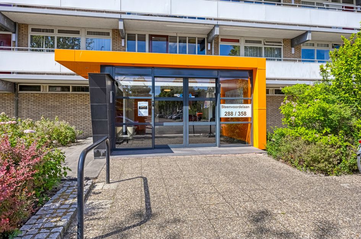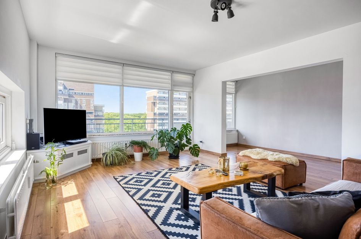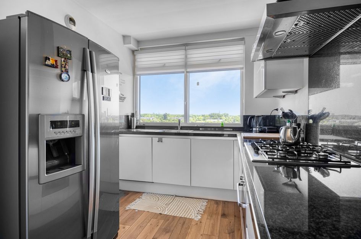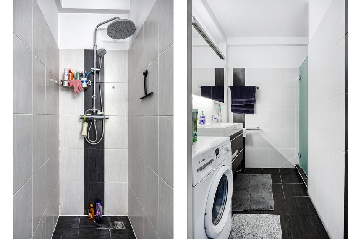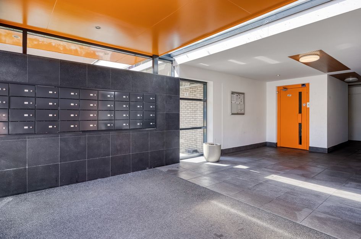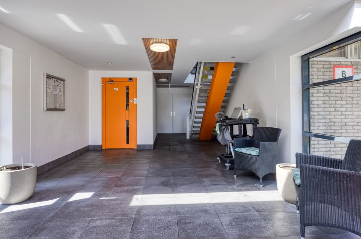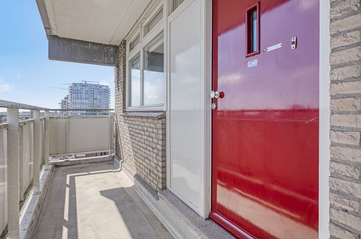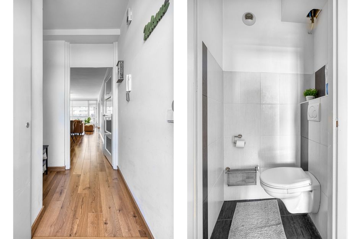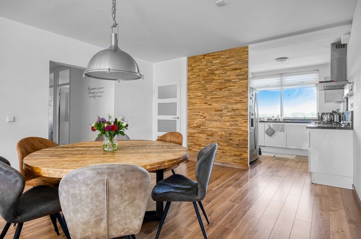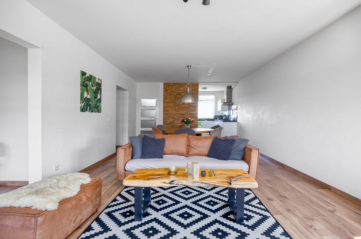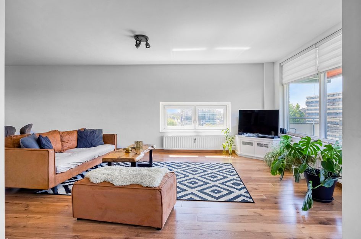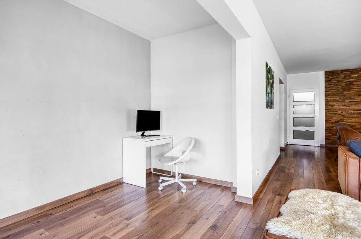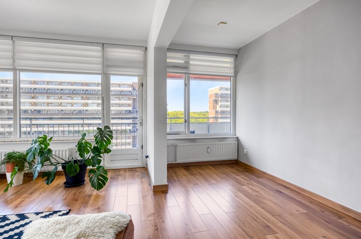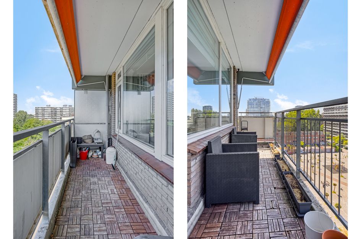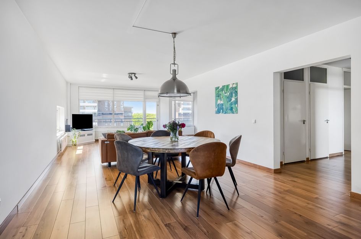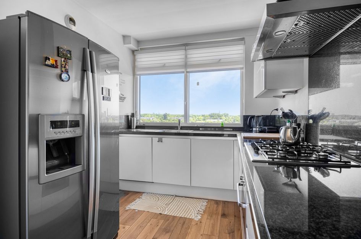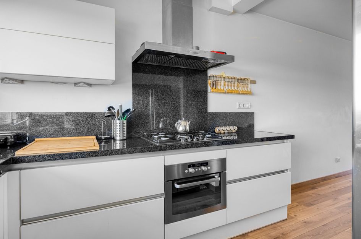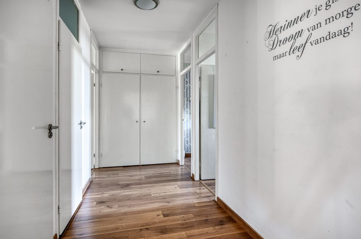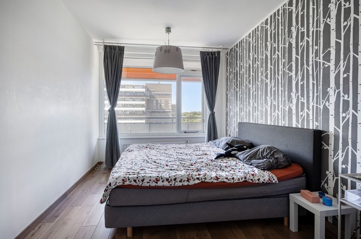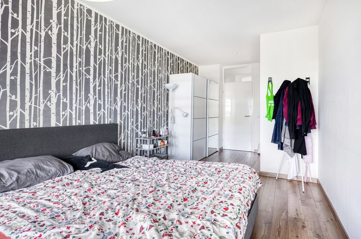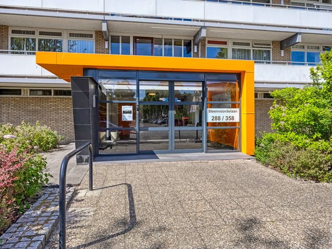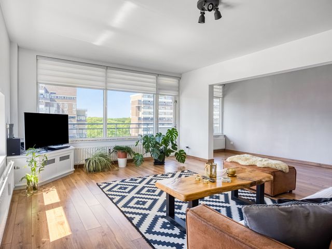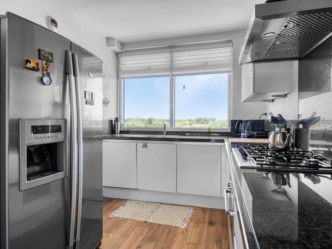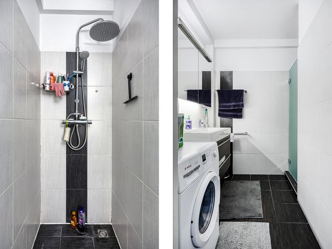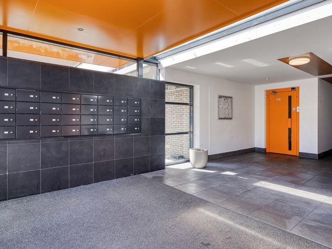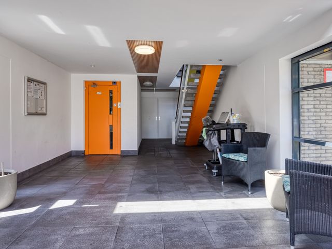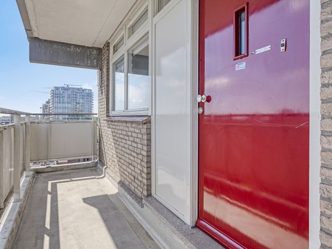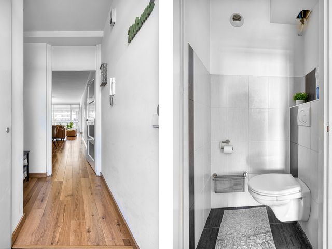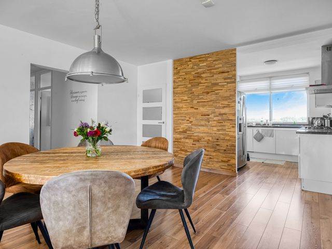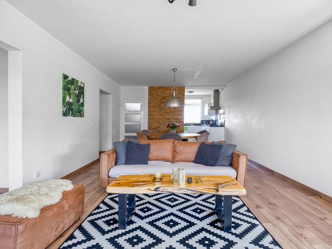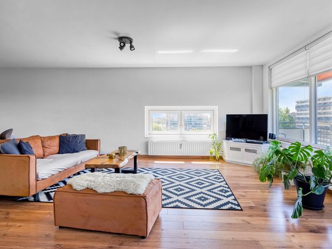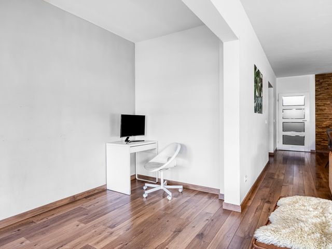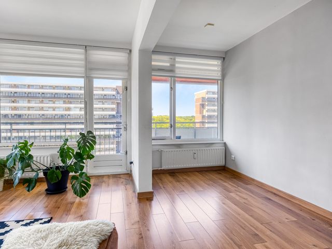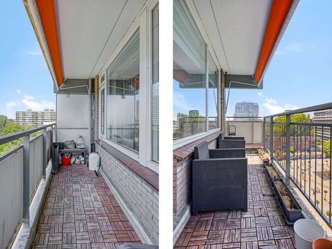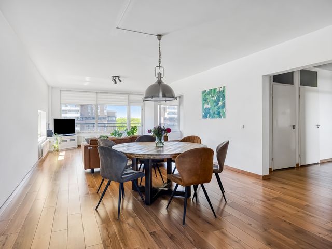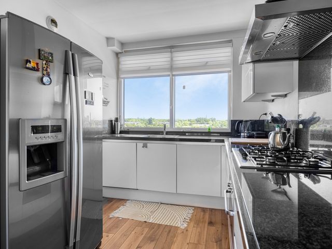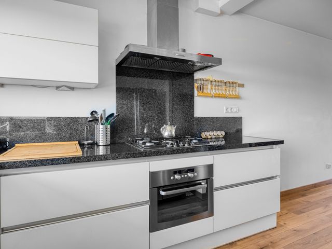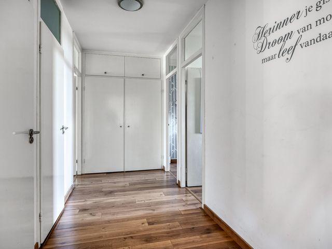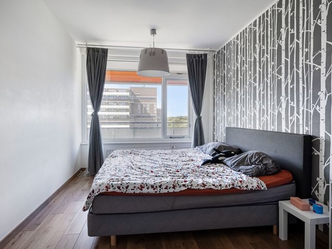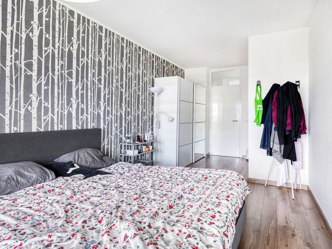WILT U ONS OPEN HUIS BEZOEKEN ? MELD U DAN AAN VIA FUNDA (STUUR ONS EEN BERICHT), ZODAT WE UW REGISTRATIE KUNNEN VERWERKEN EN DE WONINGINFORMATIE NAAR U KUNNEN STUREN.
Welkom aan Steenvoordelaan 350 – Jouw ideale thuis in het hart van Rijswijk!
Hier woon je écht lekker centraal. Of je nu de auto pakt naar werk of liever met het openbaar vervoer reist: je bent snel onderweg. Binnen een paar minuten zit je op de A4 richting Den Haag, Delft of Rotterdam, en trein-, tram- en busstation Rijswijk vind je om de hoek. Ideaal als je makkelijk én snel overal wilt zijn.
Boodschappen doen of gezellig shoppen? Loop even naar het Bogaard Stadscentrum en je vindt alles wat je zoekt: bekende winkels, supermarkten én gezellige horeca. En wil je sportief bezig zijn, dan zijn SportCity en First Class Sports perfecte opties om je dag fris te beginnen of af te sluiten.
Geen zin om te koken of wil je een avondje uit? Het centrum van Rijswijk en het bruisende Den Haag zijn vlakbij, met een groot aanbod aan leuke restaurants, cafés en bioscopen. Ook de gezellige Rijswijkse Schouwburg biedt regelmatig mooie voorstellingen en evenementen.
Buiten leven en genieten van groen kan direct vanuit huis: loop naar het prachtige Steenvoordepark om te picknicken, laat je kinderen spelen in het Juliana Park, of geniet van een ontspannen wandeling in het Rijswijkse Bos. Ideaal voor ontspanning, sport of om gewoon even tot rust te komen na een drukke dag.
Ben je nieuwsgierig geworden en zie je jezelf hier al wonen? Maak dan snel een afspraak voor een bezichtiging, want we laten je deze fijne plek aan Steenvoordelaan 350 graag zien!
Indeling
Dit lichte en volledig gemeubileerde appartement op de 8e etage biedt ruimte, gemak én een geweldig uitzicht. Met een ruim balkon, een praktische berging voorzien van elektra en toegang tot een gezamenlijke parkeerplaats achter slagbomen (zonder vaste plekken – first come, first serve) woon je hier heerlijk comfortabel.
Indeling en voorzieningen:
Zodra je binnenstapt via de ruime entree ervaar je het open en lichte karakter van dit fijne appartement. De royale woonkamer en eetkamer vormen samen een gezellige leefruimte met toegang tot het brede balkon, voorzien van een handig zonnescherm – ideaal voor zonnige dagen en ontspannen avonden buiten.
De moderne keuken heeft alles wat je wenst: een Amerikaanse koel-vriescombinatie, gasfornuis, magnetron, oven, afzuigkap, vaatwasser en een stijlvol natuurstenen werkblad. Kortom, de ideale plek voor kookliefhebbers!
Het appartement beschikt over drie ruime slaapkamers, perfect geschikt voor een gezin of als extra ruimte voor thuiswerken. De badkamer biedt een praktische inloopdouche, wastafelmeubel en aansluiting voor de wasmachine. Het aparte toilet is netjes afgewerkt.
Qua isolatie heeft de woning grotendeels dubbel glas, alleen de kleine bovenraampjes zijn nog voorzien van enkel glas. Het gebouw draagt energielabel F, maar goed nieuws: de actieve VvE is druk bezig met het uitwerken van verduurzamingsplannen voor het gehele complex.
Bijzonderheden
Bijzonderheden:
- Bouwjaar: 1971;
- Woonoppervlakte: 116 m2 conform NEN2580 voorwaarden gemeten;
- Actieve en gezonde VvE;
- VvE bijdrage: € 513 per maand INCL. voorschot stookkosten;
- Balkon op het zuidwesten;
- Grotendeels voorzien van dubbel glas;
- Voorzien van buitenzonwering;
- Verwarming middels blokverwarming;
- Warm water middels centrale voorziening;
- Energielabel F;
- Eigen berging in de onderbouw voorzien van elektra;
- Aanvaarding/oplevering in overleg.
- instap klaar en goed onderhouden
Disclaimer:
De aangeboden informatie, waaronder prijzen, maten en voorwaarden, is met de grootste zorg samengesteld en is indicatief en vrijblijvend. Hoewel de gegevens met de grootst mogelijke zorg zijn verzameld, kunnen fouten niet worden uitgesloten. Wij raden aan om tijdens de bezichtiging en bij de betrokken instanties de exacte details te verifiëren. De verkoper of diens vertegenwoordiger aanvaardt geen enkele aansprakelijkheid voor enige onjuistheden of onvolledigheden in de verstrekte informatie. Foto renders en interieurfoto’s binnen de woning zijn louter indicatief en bedoeld als simulatie om een indruk te geven van een mogelijke gemeubileerde ruimte. Deze kunnen afwijken van de werkelijkheid.
WOULD YOU LIKE TO ATTEND OUR OPEN HOUSE? PLEASE REGISTER VIA FUNDA (SEND US A MESSAGE), SO WE CAN PROCESS YOUR REGISTRATION AND SEND YOU THE PROPERTY DETAILS.
Welcome to Steenvoordelaan 350 – Your ideal home in the heart of Rijswijk!
This is the perfect place if you love living centrally. Whether you commute by car or prefer public transportation, you'll quickly be on your way. Within minutes you can access the A4 towards The Hague, Delft, or Rotterdam, and Rijswijk's train, tram, and bus stations are just around the corner perfect if you want easy and swift connections everywhere.
Need groceries or fancy a bit of shopping? Just stroll over to Bogaard Stadscentrum, where you'll find everything you need, from popular retail stores and supermarkets to cozy cafes and restaurants. Feeling active? Nearby gyms like SportCity and First Class Sports offer excellent facilities to start or end your day energized.
Don't feel like cooking or planning a night out? The lively center of Rijswijk and bustling city of The Hague are just minutes away, offering numerous charming restaurants, cozy cafés, and cinemas. Additionally, the delightful Rijswijkse Schouwburg regularly hosts exciting performances and events.
Enjoy the outdoors and the beauty of green spaces directly from home: stroll to lovely Steenvoordepark for a picnic, let your kids play in Juliana Park, or unwind with a relaxing walk through Rijswijkse Bos. Ideal for leisure, sports, or simply to recharge after a busy day.
Feeling curious and already picturing yourself here? Book a viewing today we'd love to show you around Steenvoordelaan 350!
This bright and fully furnished apartment on the 8th floor offers space, convenience, and a fantastic view. With a spacious balcony, a practical storage room equipped with electricity, and access to a communal parking area behind barriers (without fixed spaces – first come, first serve), this home ensures comfortable living.
Layout and amenities:
As soon as you step into the spacious entrance hall, you'll notice the open and bright character of this lovely apartment. The generous living and dining area creates a welcoming space with direct access to the wide balcony, equipped with a convenient sunshade perfect for sunny days and relaxing evenings outdoors.
The modern kitchen is fully equipped to satisfy any cooking enthusiast, featuring an American-style fridge-freezer, gas stove, microwave, oven, extractor hood, dishwasher and a stylish natural stone countertop.
The apartment has three spacious bedrooms, ideal for families or providing extra space for working from home. The practical bathroom offers a walk-in shower, washbasin cabinet, and connections for a washing machine. There’s also a separate, neatly finished toilet.
Regarding insulation, the apartment is largely fitted with double glazing; only the small upper windows still have single glazing. The building currently holds an energy label F, but the good news is that the active homeowners' association (VvE) is diligently working on sustainability plans for the entire complex.
Special Features:
- Year of construction: 1971;
- Living area: 116 m² measured according to NEN2580 standards;
- Active and financially healthy homeowners' association (VvE);
- VvE contribution: €513 per month INCLUDING advance heating costs;
- Balcony facing southwest;
- Mostly equipped with double glazing;
- Equipped with external sun shading;
- Heating via block heating system;
- Hot water via central system;
- Energy label: F;
- Private storage unit with electricity in the basement;
- Acceptance/delivery date to be agreed upon;
- Move-in ready and well-maintained.
Disclaimer:
The provided information, including prices, dimensions, and conditions, has been compiled with the greatest care and is indicative and without obligation. Although the details have been collected with utmost accuracy, errors cannot be ruled out. We recommend verifying exact details during the viewing and with the relevant authorities. The seller or their representative accepts no liability for any inaccuracies or incompleteness of the provided information. Interior photos and rendered images within the property are purely indicative, intended as a simulation to give an impression of possible furnished spaces. Actual conditions may differ from these representations.
WOULD YOU LIKE TO ATTEND OUR OPEN HOUSE? PLEASE REGISTER VIA FUNDA (SEND US A MESSAGE), SO WE CAN PROCESS YOUR REGISTRATION AND SEND YOU THE PROPERTY DETAILS.
Welcome to Steenvoordelaan 350 – Your ideal home in the heart of Rijswijk!
This is the perfect place if you love living centrally. Whether you commute by car or prefer public transportation, you'll quickly be on your way. Within minutes you can access the A4 towards The Hague, Delft, or Rotterdam, and Rijswijk's train, tram, and bus stations are just around the corner perfect if you want easy and swift connections everywhere.
Need groceries or fancy a bit of shopping? Just stroll over to Bogaard Stadscentrum, where you'll find everything you need, from popular retail stores and supermarkets to cozy cafes and restaurants. Feeling active? Nearby gyms like SportCity and First Class Sports offer excellent facilities to start or end your day energized.
Don't feel like cooking or planning a night out? The lively center of Rijswijk and bustling city of The Hague are just minutes away, offering numerous charming restaurants, cozy cafés, and cinemas. Additionally, the delightful Rijswijkse Schouwburg regularly hosts exciting performances and events.
Enjoy the outdoors and the beauty of green spaces directly from home: stroll to lovely Steenvoordepark for a picnic, let your kids play in Juliana Park, or unwind with a relaxing walk through Rijswijkse Bos. Ideal for leisure, sports, or simply to recharge after a busy day.
Feeling curious and already picturing yourself here? Book a viewing today we'd love to show you around Steenvoordelaan 350!
Layout
This bright and fully furnished apartment on the 8th floor offers space, convenience, and a fantastic view. With a spacious balcony, a practical storage room equipped with electricity, and access to a communal parking area behind barriers (without fixed spaces – first come, first serve), this home ensures comfortable living.
Layout and amenities:
As soon as you step into the spacious entrance hall, you'll notice the open and bright character of this lovely apartment. The generous living and dining area creates a welcoming space with direct access to the wide balcony, equipped with a convenient sunshade perfect for sunny days and relaxing evenings outdoors.
The modern kitchen is fully equipped to satisfy any cooking enthusiast, featuring an American-style fridge-freezer, gas stove, microwave, oven, extractor hood, dishwasher and a stylish natural stone countertop.
The apartment has three spacious bedrooms, ideal for families or providing extra space for working from home. The practical bathroom offers a walk-in shower, washbasin cabinet, and connections for a washing machine. There’s also a separate, neatly finished toilet.
Regarding insulation, the apartment is largely fitted with double glazing; only the small upper windows still have single glazing. The building currently holds an energy label F, but the good news is that the active homeowners' association (VvE) is diligently working on sustainability plans for the entire complex.
Specialties
Special Features:
- Year of construction: 1971;
- Living area: 116 m² measured according to NEN2580 standards;
- Active and financially healthy homeowners' association (VvE);
- VvE contribution: €513 per month INCLUDING advance heating costs;
- Balcony facing southwest;
- Mostly equipped with double glazing;
- Equipped with external sun shading;
- Heating via block heating system;
- Hot water via central system;
- Energy label: F;
- Private storage unit with electricity in the basement;
- Acceptance/delivery date to be agreed upon;
- Move-in ready and well-maintained.
Disclaimer:
The provided information, including prices, dimensions, and conditions, has been compiled with the greatest care and is indicative and without obligation. Although the details have been collected with utmost accuracy, errors cannot be ruled out. We recommend verifying exact details during the viewing and with the relevant authorities. The seller or their representative accepts no liability for any inaccuracies or incompleteness of the provided information. Interior photos and rendered images within the property are purely indicative, intended as a simulation to give an impression of possible furnished spaces. Actual conditions may differ from these representations.
Steenvoordelaan 350
Rijswijk
€ 350.000,- k.k.
Omschrijving
Lees meer
Kenmerken
Overdracht
- Vraagprijs
- € 350.000,- k.k.
- Status
- onder bod
- Aanvaarding
- in overleg
Bouw
- Soort woning
- appartement
- Soort appartement
- galerijflat
- Aantal woonlagen
- 1
- Woonlaag
- 8
- Kwaliteit
- normaal
- Bouwvorm
- bestaande bouw
- Bouwperiode
- 1971-1980
- Open portiek
- nee
- Dak
- plat dak
- Keurmerken
- algemene Woning Keur
- Voorzieningen
- mechanische ventilatie, tv kabel en lift
Energie
- Energielabel
- F
- Verwarming
- blokverwarming
- Warm water
- centrale voorziening
Oppervlakten en inhoud
- Woonoppervlakte
- 116 m²
- Buitenruimte oppervlakte
- 13 m²
Indeling
- Aantal kamers
- 4
- Aantal slaapkamers
- 3
Buitenruimte
- Ligging
- aan park en in woonwijk
Garage / Schuur / Berging
- Schuur/berging
- inpandig
Lees meer
