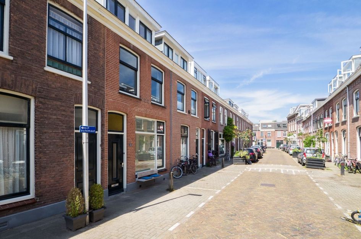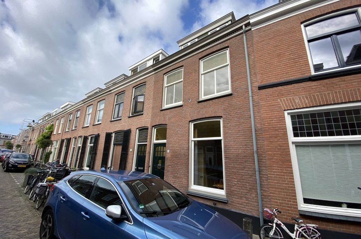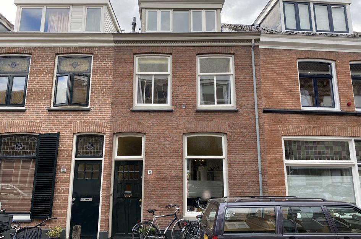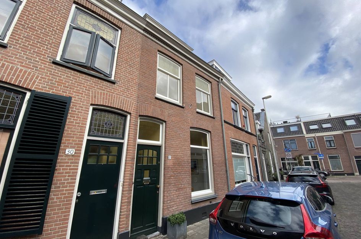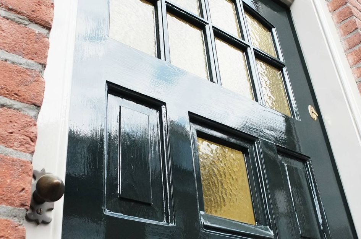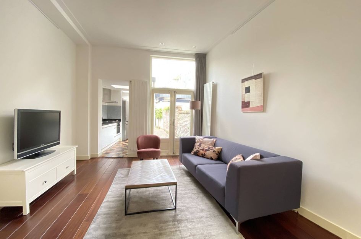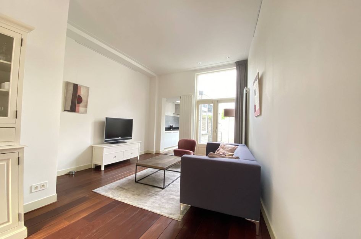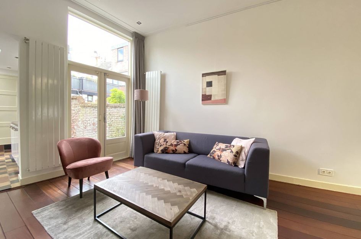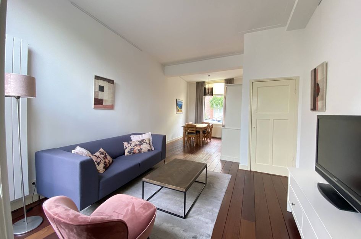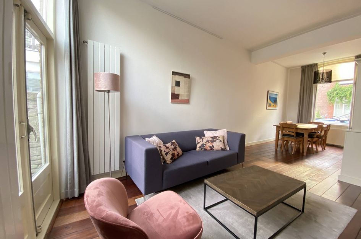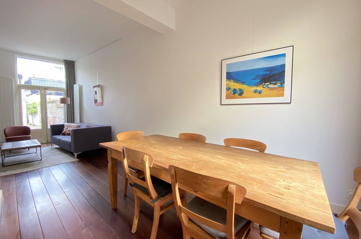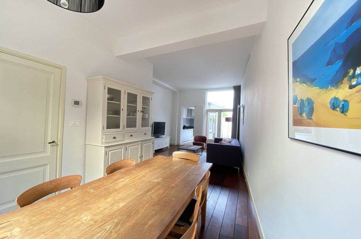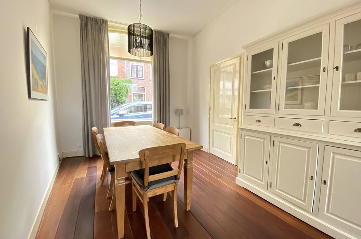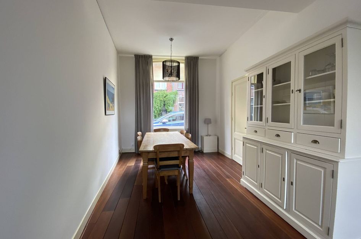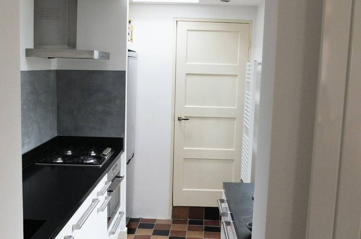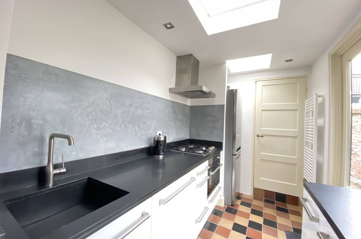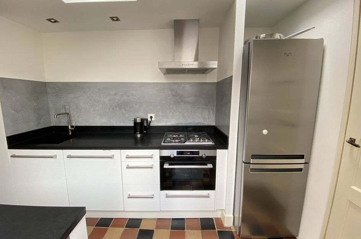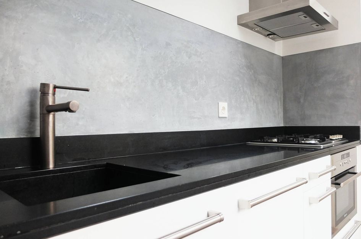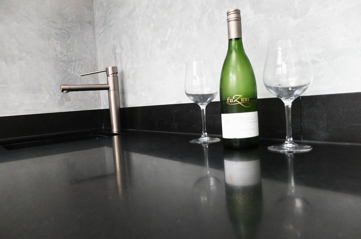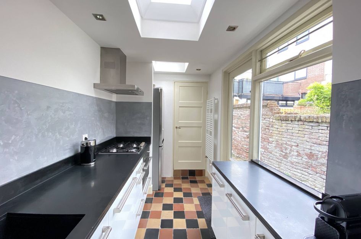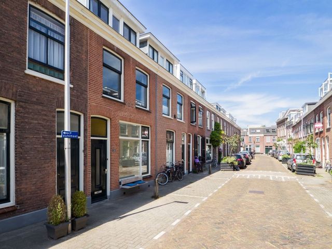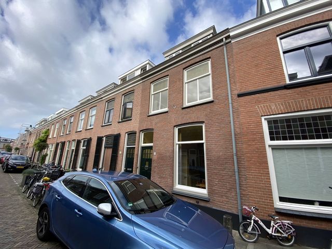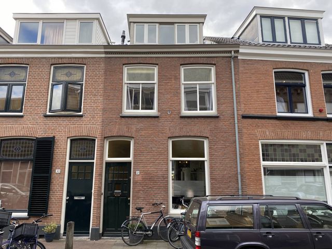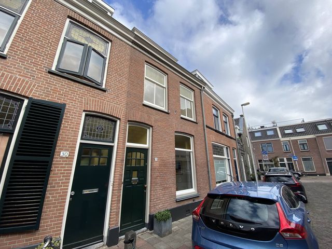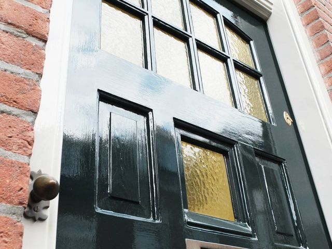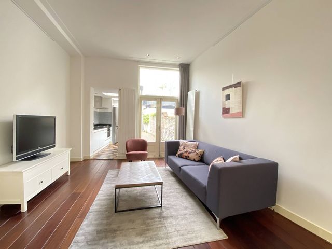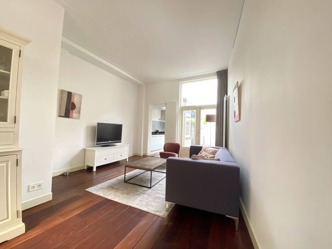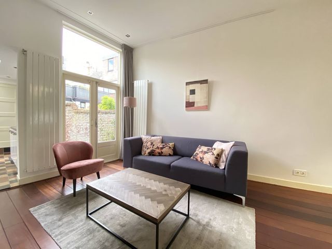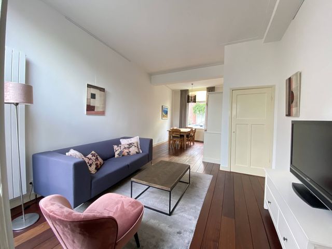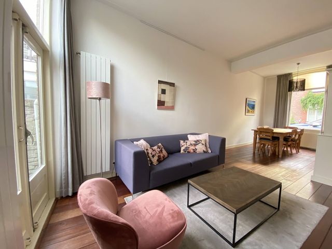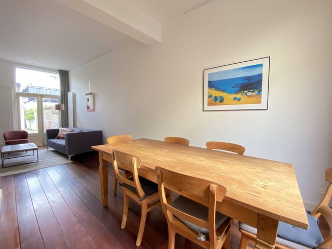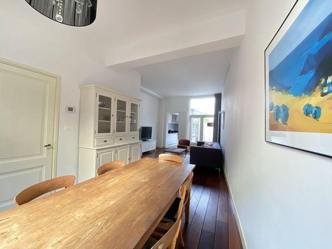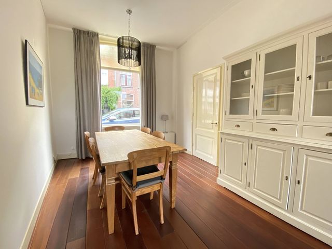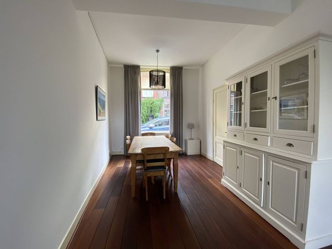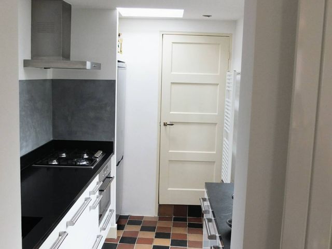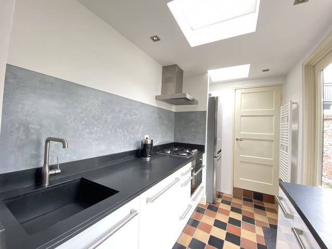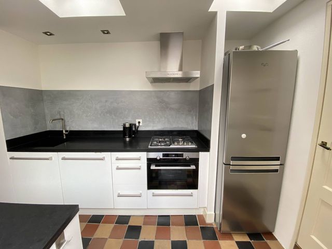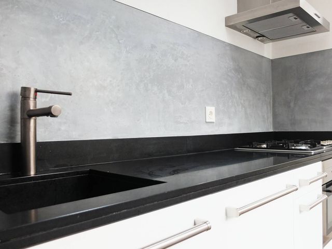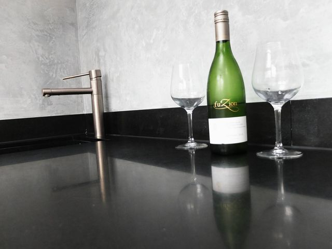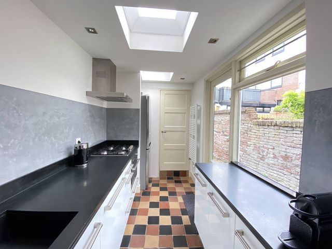Een leuke en goed onderhouden gemeubileerde tussenwoning met 3 slaapkamers, in de populaire en gezellige Wittevrouwenbuurt. Op loop afstand van het gezellige Griftpark, verschillende scholen, restaurants, winkels en het openbaar vervoer. Binnen 10 minuten lopen bent u in het centrum van Utrecht.
Deze woning heeft op de begane grond een lichte woonkamer met houten vloer, een half open keuken met verschillende moderne apparatuur en een toilet.
Op de eerste verdieping een grote en mooie slaapkamer met grote inbouwkast, een badkamer met bad, douche, wc en wastafel en een balkon.
Op de tweede verdieping twee kamers, waarvan één gebruikt wordt als kastenkamer.
Indeling
Begane grond: entree & hal, lichte woon / eetkamer met hardhouten vloer, hoog plafond, originele paneeldeur, nieuwe moderne keuken met inbouwapparatuur, inloopkast biedt veel bergruimte en een toilet.
1e verdieping: overloop, slaapkamer, badkamer, balkon
2e verdieping: 2 slaapkamers
Wij zijn gespecialiseerd in de bemiddeling voor expats die in Nederland gestationeerd worden.
Bijzonderheden:
* Minimale huurperiode 12 maanden
* Inkomenseis: bruto maandsalaris is minimaal 3x de maandhuur
* Huurprijs is exclusief gas/stadsverwarming, water, elektra, internet/tv en gemeentelijke gebruiksbelastingen
* Geen huisdieren toegestaan
* Roken niet toegestaan
* Woningdeling is niet toegestaan
* Voorbehoud gunning eigenaar
* Waarborgsom staat gelijk aan twee maanden huur
De informatie en de foto’s zijn door ons met de nodige zorgvuldigheid samengesteld. Geen aansprakelijkheid wordt aanvaard voor enige onvolledigheid, onjuistheid of anderszins, of de consequenties daarvan. Alle maten en afmetingen zijn indicatief.
Gepubliceerde metingen worden niet NEN gemeten
Tegen een kleine vergoeding kan huurder eventueel ook toegang krijgen van een gezamenlijke tuin.
Move into this charming townhouse from 1889 located in the popular “Wittevrouwen” area in a friendly and quiet street! It is just minutes’ walk to the Griftpark, schools, restaurants, shops, and public transport services.
This 3-bedroom house has a living area of 110 m2 with lots of storage space. It is a light and modern house with restored original historical features, such as panel doors, hardwood and tile floors and high ceilings. Inside you will find luxurious touches like modern kitchen appliances, washer/dryer, heated floor in the bathroom, a garden shed. Its patio doors open to a lovely garden situated on the southwest and offers sun all day long. The tenant also has the opportunity to access a green and generous communal garden.\*
In short, it is an attractive and light historical townhouse at a fantastic location in Utrecht offering modern conveniences, an authentic atmosphere, and a lovely sunny garden.
Layout
Ground floor: entrance & hall, bright living/dining room with hardwood floor, high ceiling, original panel door, new modern kitchen with built-in appliances, walk-in closet offers lots of storage space, and a toilet. Patio doors and kitchen door lead to a 11m deep sunny garden on the southwest. The garden has sun all day until sunset. There is additional storage space in the garden.
1st floor: landing with a spacious built-in closet, modern bathroom with a walk-in shower, bathtub, washbasin with drawers, toilet, design radiator and floor heating. The 1rst room is a spacious and bright room at the front of the house with a built-in wardrobe, at the back side the 2nd bedroom. In all rooms there is integrated lighting. The wooden white floor is an original detail and during the last renovation it has been restored.
2nd floor: light and spacious 3rd bedroom with beautiful hardwood floor. This room has a dormer over the entire width of the house. It has ample storage space behind neatly concealed partitions. The dryer and washing machine are placed on the 2nd floor. These are also neatly concealed. The lighting is integrated in the room.
The house is delivered furnished. Main dimensions: living room 8m x 3,5m, kitchen 2,1m x 5m, garden 11m x 3,5m, room 1: 3,5m x2m, room 2: 4,2m x 3,5m, bathroom 3,5m x 2,4m, room 3: 4,2m x 4,5m (excluding the storage space)
Particularities:
* Minimum rental period of 12 months
* Income requirement: gross monthly salary is at least 3x the monthly rent
* Rent is excluding gas/city heating, water, electricity, internet/ TV and municipal taxes (user part)
* No pets allowed
* Smoking is not permitted
* House sharing is not allowed
* Upon owners approval
* Deposit equals two months’ rent
This information and all pictures have been compiled by us with the necessary care. No liability is accepted for any incompleteness, inaccuracy or otherwise, or the consequences thereof. All sizes and dimensions are indicative.
Published measurements are not measured NEN
* The communal garden is optional and a small fee will be charged.
Steenstraat 32
Utrecht
€ 2.595,- p/m
Omschrijving
Lees meer
Kenmerken
Overdracht
- Huurprijs
- € 2.595,- p/m exclusief servicekosten
- Status
- beschikbaar
- Aanvaarding
- per datum
Bouw
- Soort woning
- woonhuis
- Soort woonhuis
- eengezinswoning
- Type woonhuis
- tussenwoning
- Aantal woonlagen
- 3
- Bouwvorm
- bestaande bouw
- Bouwperiode
- -1906
- Bijzonderheden
- gestoffeerd en gemeubileerd
- Voorzieningen
- tv kabel
Energie
- Energielabel
- D
Oppervlakten en inhoud
- Woonoppervlakte
- 110 m²
Indeling
- Aantal kamers
- 4
- Aantal slaapkamers
- 2
Buitenruimte
- Ligging
- aan rustige weg, in woonwijk en beschutte ligging
Lees meer
