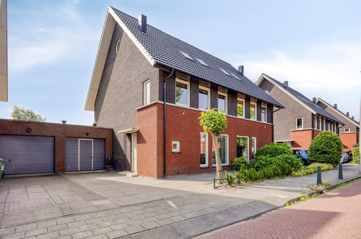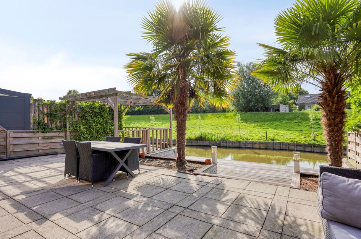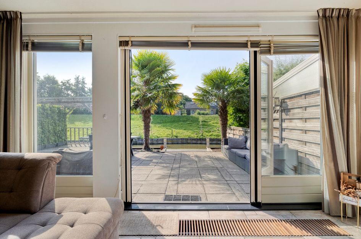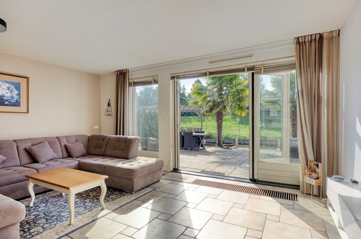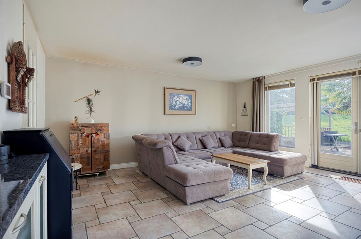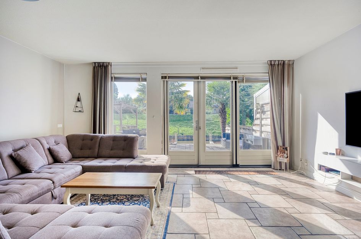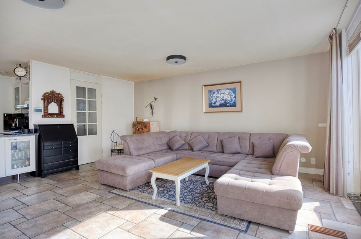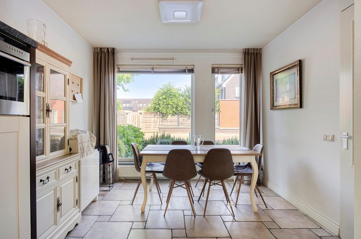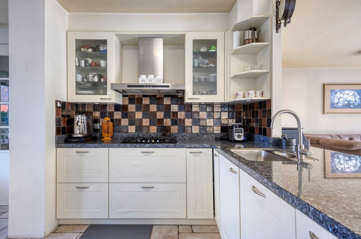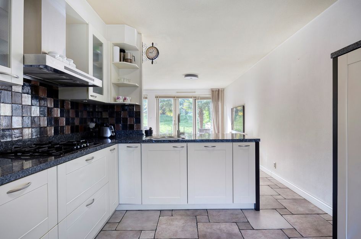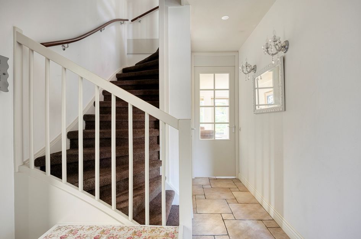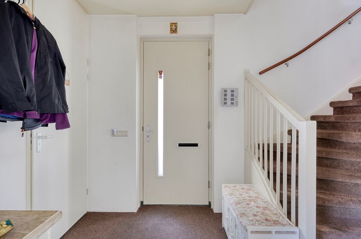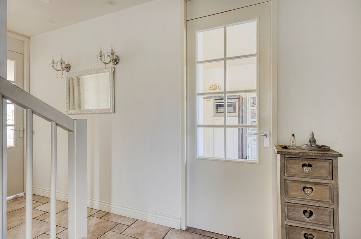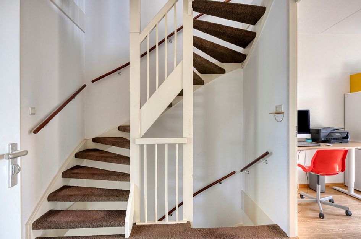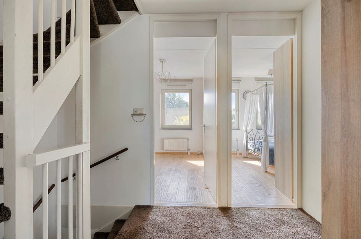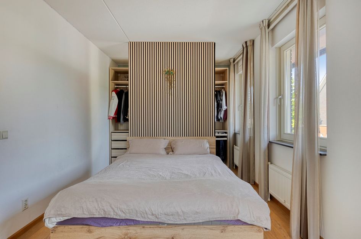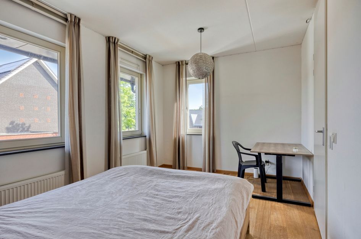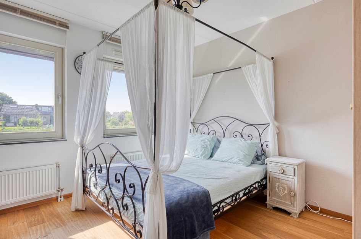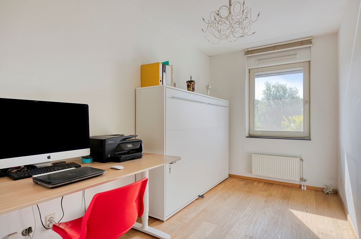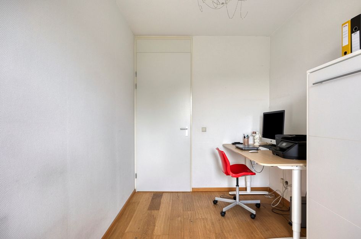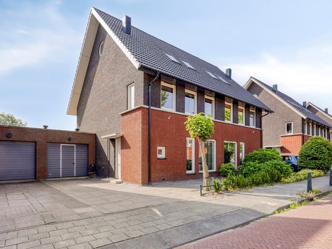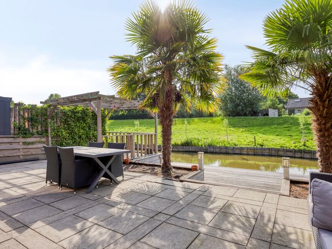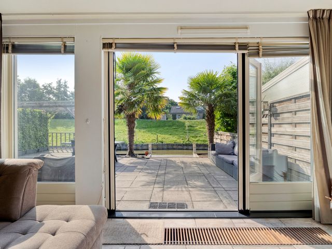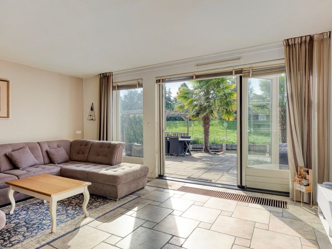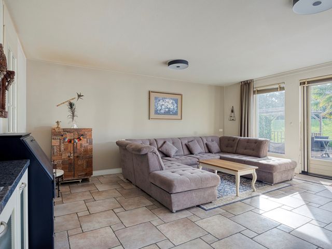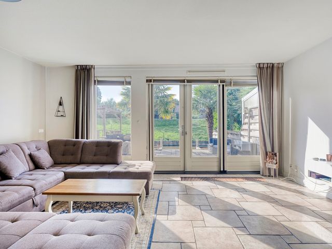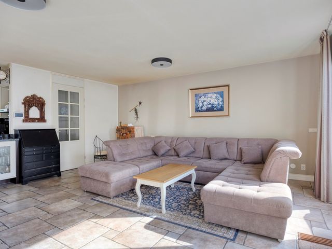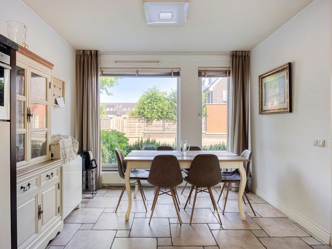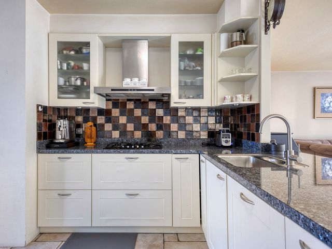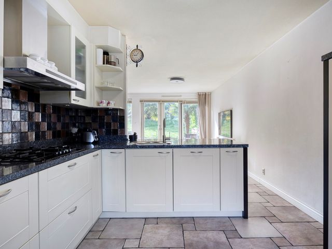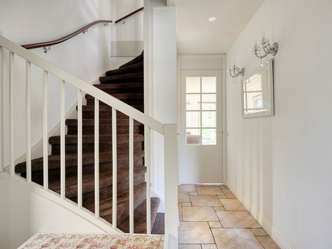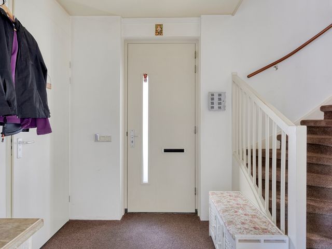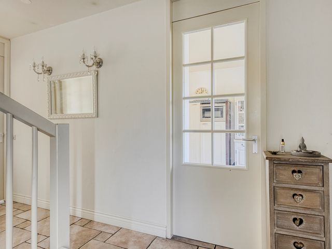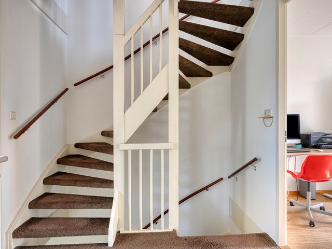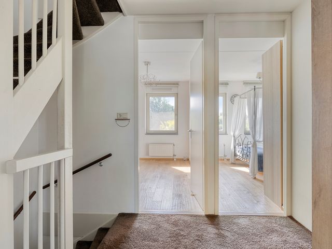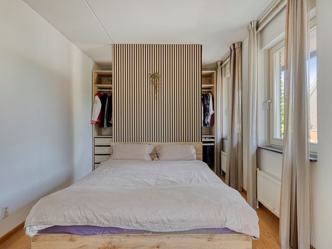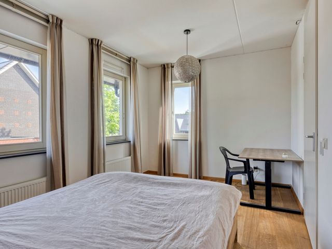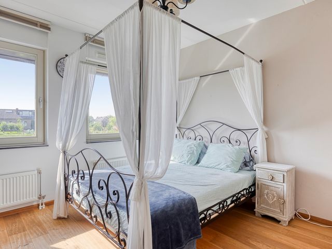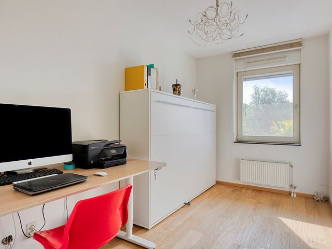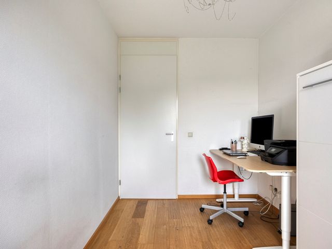Charming and Spacious 5-Bedroom Home with Garden by the Water | Energy Label A
Nestled in the family-friendly neighborhood of Leidschenveen-Ypenburg, this spacious and energy-efficient 5-bedroom home (Energy Label A) offers the perfect blend of comfort, convenience, and tranquility. Surrounded by a full range of amenities—including restaurants, shops, schools, and public transport—everything you need is within easy reach.
Ideally located near both the A4 and A12 motorways, you can be on the freeway in minutes, making commuting by car a breeze. Prefer public transport? Forepark train station is just a 5-minute bike ride away, offering quick and reliable connections to the wider region.
While tucked away in one of The Hague’s quieter residential areas, the home remains close to popular destinations like the vibrant city centre and the Mall of the Netherlands. Whether you're in the mood for fine dining, entertainment, or a shopping spree, everything is easily accessible by public transport.
Layout:
Enter the home directly from street level, adjacent to your private garage. The ground floor features a generous living room and a semi-open kitchen, equipped with a gas stove and dishwasher. From the kitchen, step into a lovely waterside garden with ample seating—ideal for relaxing or entertaining in the sunshine. A separate toilet is conveniently located in the hallway connecting the living space.
The first floor includes three spacious bedrooms and a fourth, smaller room—perfect for use as a nursery, home office, or guest room. The modern bathroom is sleek and well-appointed (specify features here if known, e.g. walk-in shower, bathtub, double sink). All bedrooms offer enough space to comfortably fit double beds.
On the top floor, a bright and airy attic provides a versatile bonus room—ideal as an additional bedroom, creative studio, or playroom—flooded with natural light.
Remarks:
- Available immediately
- Minimum rental period: 12 months
- Energy Label A
- Rental price excludes utilities, TV, and internet
- One-month deposit
- Offered unfurnished
- Private driveway with electric car charging point
- Spacious waterside garden
- Close to public transport and the British School
Charming and Spacious 5-Bedroom Home with Garden by the Water | Energy Label A
Nestled in the family-friendly neighborhood of Leidschenveen-Ypenburg, this spacious and energy-efficient 5-bedroom home (Energy Label A) offers the perfect blend of comfort, convenience, and tranquility. Surrounded by a full range of amenities—including restaurants, shops, schools, and public transport—everything you need is within easy reach.
Ideally located near both the A4 and A12 motorways, you can be on the freeway in minutes, making commuting by car a breeze. Prefer public transport? Forepark train station is just a 5-minute bike ride away, offering quick and reliable connections to the wider region.
While tucked away in one of The Hague’s quieter residential areas, the home remains close to popular destinations like the vibrant city centre and the Mall of the Netherlands. Whether you're in the mood for fine dining, entertainment, or a shopping spree, everything is easily accessible by public transport.
Layout:
Enter the home directly from street level, adjacent to your private garage. The ground floor features a generous living room and a semi-open kitchen, equipped with a gas stove and dishwasher. From the kitchen, step into a lovely waterside garden with ample seating—ideal for relaxing or entertaining in the sunshine. A separate toilet is conveniently located in the hallway connecting the living space.
The first floor includes three spacious bedrooms and a fourth, smaller room—perfect for use as a nursery, home office, or guest room. The modern bathroom is sleek and well-appointed (specify features here if known, e.g. walk-in shower, bathtub, double sink). All bedrooms offer enough space to comfortably fit double beds.
On the top floor, a bright and airy attic provides a versatile bonus room—ideal as an additional bedroom, creative studio, or playroom—flooded with natural light.
Remarks:
- Available immediately
- Minimum rental period: 12 months
- Energy Label A
- Rental price excludes utilities, TV, and internet
- One-month deposit
- Offered unfurnished
- Private driveway with electric car charging point
- Spacious waterside garden
- Close to public transport and the British School
Socrateslaan 35
Den Haag
€ 3.800,- p/m
Omschrijving
Lees meer
Kenmerken
Overdracht
- Huurprijs
- € 3.800,- p/m
- Status
- beschikbaar
- Aanvaarding
- per direct
Bouw
- Soort woning
- woonhuis
- Soort woonhuis
- eengezinswoning
- Type woonhuis
- tussenwoning
- Aantal woonlagen
- 3
- Bouwvorm
- bestaande bouw
- Bouwperiode
- 2001-2010
Energie
- Energielabel
- A
Oppervlakten en inhoud
- Woonoppervlakte
- 179 m²
- Perceeloppervlakte
- 235 m²
- Inhoud
- 502 m³
- Inpandige ruimte oppervlakte
- 19 m²
Indeling
- Aantal kamers
- 6
- Aantal slaapkamers
- 4
Buitenruimte
- Ligging
- in woonwijk
- Tuin
- Achtertuin met een oppervlakte van 85 m² en is gelegen op het zuidoosten
Lees meer
