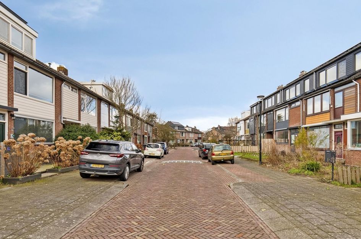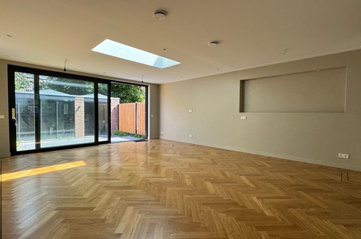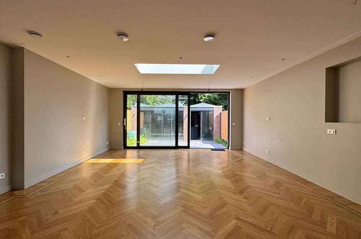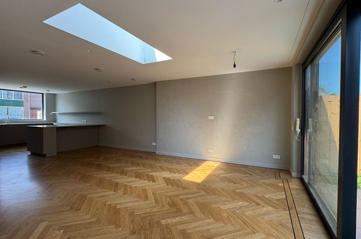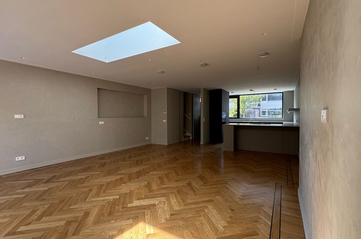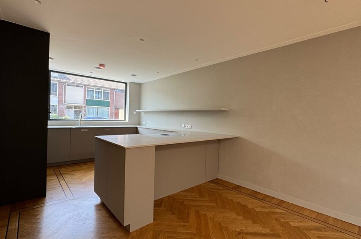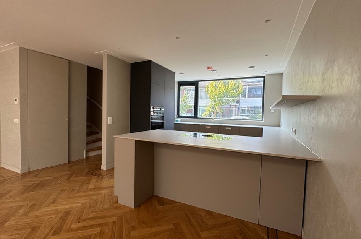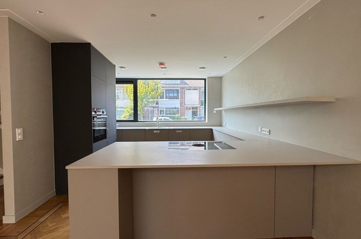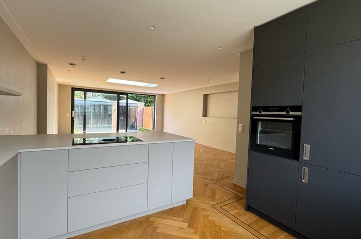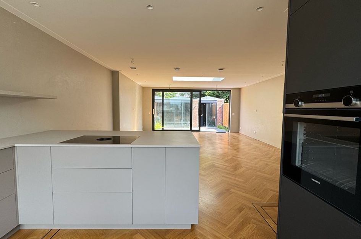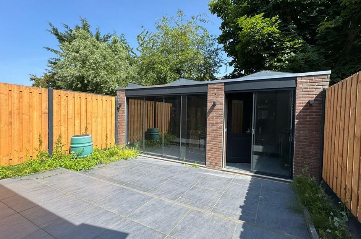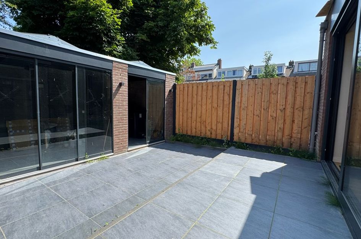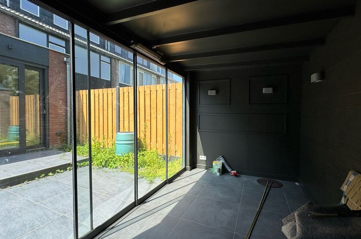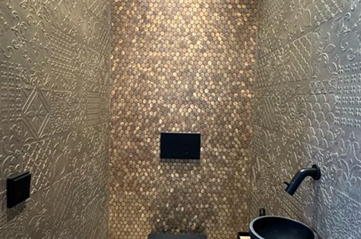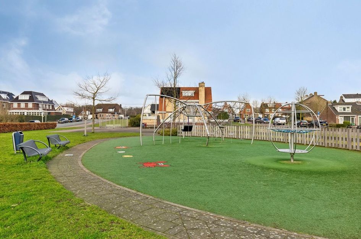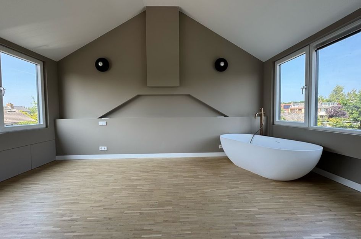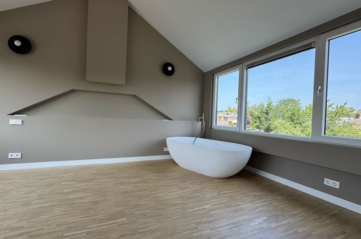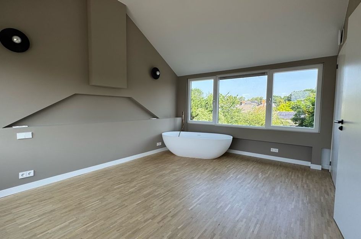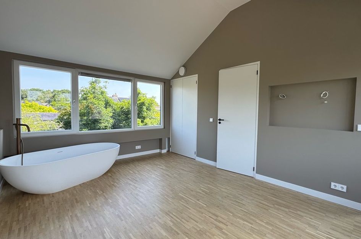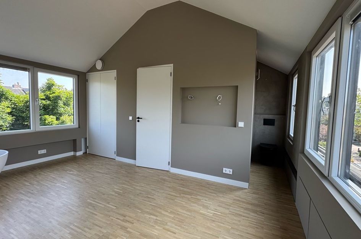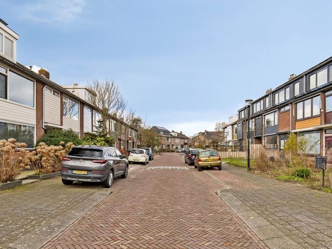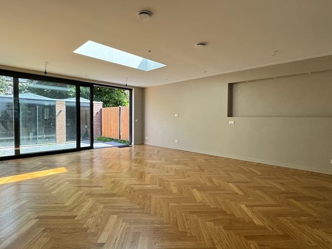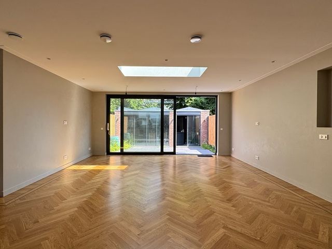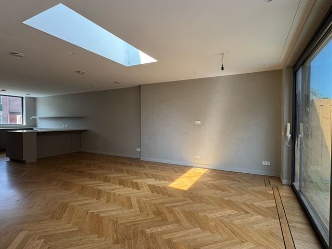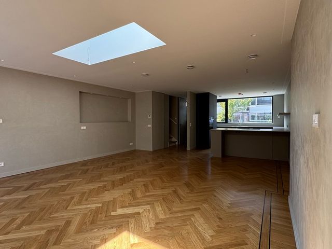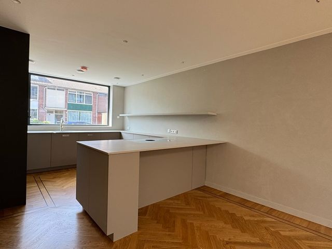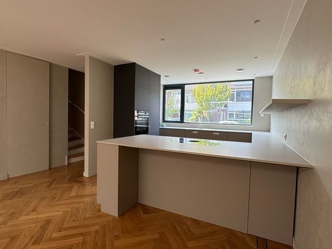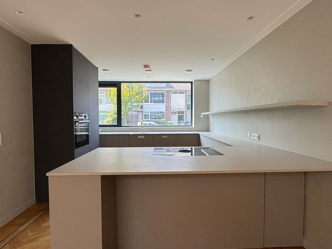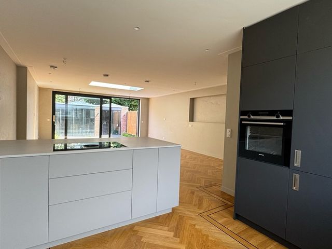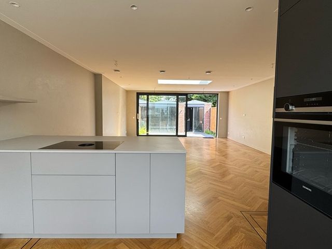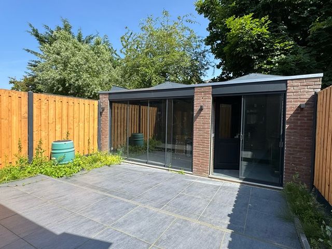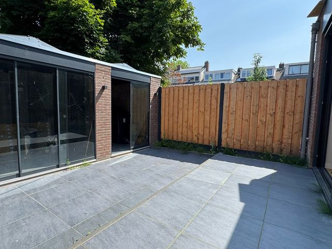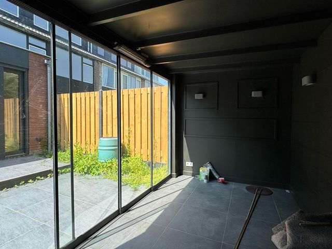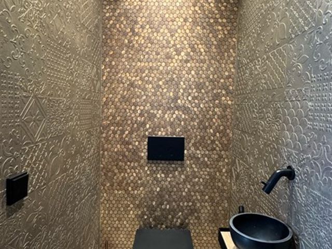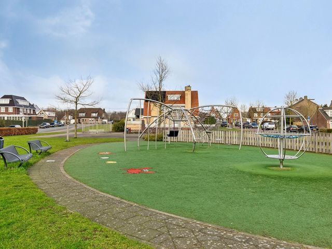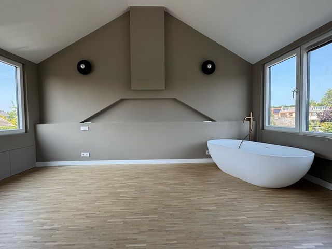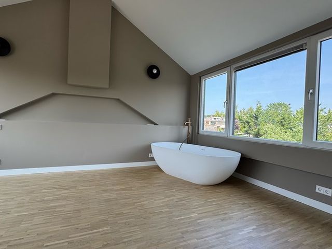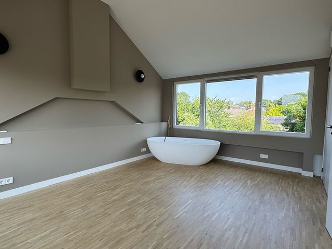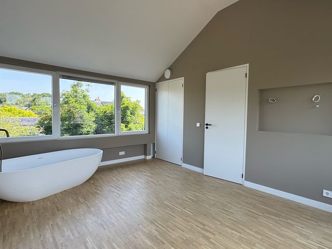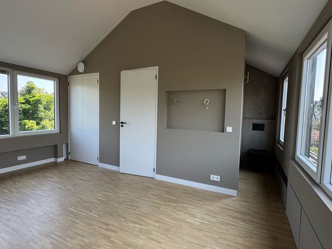In the Bovenkerk district of Amstelveen, we are proud to offer this completely and exceptionally renovated, extended, and expanded 5-ROOM family home. The house has been finished with great attention to detail and carefully selected high-quality materials, including beautiful herringbone wooden floors, a stone extension, stylish interior doors, and a full renovation completed in 2024/2025. A completely new and move-in-ready home!
The property is located on a quiet, low-traffic street in a child-friendly and green residential neighborhood. The Amsterdam Forest and De Poel are just around the corner, and for daily groceries, there is an Albert Heijn supermarket at Maalderij. There are also plenty of sports facilities nearby, including hockey, rugby, football (NFC), baseball, and swimming pool De Meerkamp — all within a 10-minute radius. Childcare, primary, and secondary schools are also close by.
Stadshart shopping center is easily accessible and offers a wide variety of shops, dining, culture, and theater. Main roads, including the A9, are also easily reachable from the property.
Schedule your viewing appointment with our office soon and don’t miss out on this beautifully finished family home!
HIGHLIGHTS:
Year of construction: 1963
Year of renovation: 2025
Living area: 130 m²
Plot size: 152 m²
Energy label: A
Fully equipped with underfloor heating
Fully fitted with HR++ double glazing
Central heating boiler (2025)
2 bathrooms
3 toilets
Luxury sanitary fittings and taps
Air conditioning and solar panels
Underfloor heating individually adjustable per floor
Smoothly plastered walls and ceilings
Well-designed lighting plan, including built-in LED spotlights and luxury wall lighting
High-quality materials used throughout
Turn-key and immediately available
LAYOUT:
Neatly landscaped front garden, entrance, spacious hallway, meter cupboard with renewed and expanded fuse box, practical staircase closet with ample storage space, toilet with luxury built-in tap and washbasin. The living room benefits from plenty of natural light thanks to the beautiful rear façade with floor-to-ceiling windows.
In the center of the living room is the luxurious open kitchen with sink/cooking island and bar area. The kitchen is equipped with all conceivable built-in appliances, including a dishwasher, induction hob with integrated extractor, combi oven, oven, and fridge-freezer combination. French doors provide access to the neatly landscaped backyard, complete with lighting, extra office room, storage, and back entrance.
FIRST FLOOR:
Landing, two well-sized bedrooms with built-in wardrobes, and a third bedroom. The luxurious and spacious bathroom features a walk-in shower, convenient built-in niches, beautifully concealed lighting, wide vanity unit with taps, and a luxury mirror. The bathroom is also equipped with mechanical ventilation and underfloor heating.
SECOND FLOOR:
This spacious floor is accessed via a fixed staircase. Landing with central heating cabinet and laundry area. Master bedroom with private freestanding bathtub. Bathroom with third toilet, vanity unit, and walk-in shower. The bathroom is beautifully finished with elegant ceramic wall tiles in combination with beton ciré. Again, luxury taps and sanitary fittings have been used. Notably, the ceilings are high at 2.63m, enhancing the sense of space.
Rent: €4,995.00 excl.
Deposit: Two months’ rent
Available: ImmediatelyIn the Bovenkerk district of Amstelveen, we are proud to offer this completely and exceptionally renovated, extended, and expanded 5-ROOM family home. The house has been finished with great attention to detail and carefully selected high-quality materials, including beautiful herringbone wooden floors, a stone extension, stylish interior doors, and a full renovation completed in 2024/2025. A completely new and move-in-ready home!
The property is located on a quiet, low-traffic street in a child-friendly and green residential neighborhood. The Amsterdam Forest and De Poel are just around the corner, and for daily groceries, there is an Albert Heijn supermarket at Maalderij. There are also plenty of sports facilities nearby, including hockey, rugby, football (NFC), baseball, and swimming pool De Meerkamp — all within a 10-minute radius. Childcare, primary, and secondary schools are also close by.
Stadshart shopping center is easily accessible and offers a wide variety of shops, dining, culture, and theater. Main roads, including the A9, are also easily reachable from the property.
Schedule your viewing appointment with our office soon and don’t miss out on this beautifully finished family home!
HIGHLIGHTS:
Year of construction: 1963
Year of renovation: 2025
Living area: 130 m²
Plot size: 152 m²
Energy label: A
Fully equipped with underfloor heating
Fully fitted with HR++ double glazing
Central heating boiler (2025)
2 bathrooms
3 toilets
Luxury sanitary fittings and taps
Air conditioning and solar panels
Underfloor heating individually adjustable per floor
Smoothly plastered walls and ceilings
Well-designed lighting plan, including built-in LED spotlights and luxury wall lighting
High-quality materials used throughout
Turn-key and immediately available
LAYOUT:
Neatly landscaped front garden, entrance, spacious hallway, meter cupboard with renewed and expanded fuse box, practical staircase closet with ample storage space, toilet with luxury built-in tap and washbasin. The living room benefits from plenty of natural light thanks to the beautiful rear façade with floor-to-ceiling windows.
In the center of the living room is the luxurious open kitchen with sink/cooking island and bar area. The kitchen is equipped with all conceivable built-in appliances, including a dishwasher, induction hob with integrated extractor, combi oven, oven, and fridge-freezer combination. French doors provide access to the neatly landscaped backyard, complete with lighting, extra office room, storage, and back entrance.
FIRST FLOOR:
Landing, two well-sized bedrooms with built-in wardrobes, and a third bedroom. The luxurious and spacious bathroom features a walk-in shower, convenient built-in niches, beautifully concealed lighting, wide vanity unit with taps, and a luxury mirror. The bathroom is also equipped with mechanical ventilation and underfloor heating.
SECOND FLOOR:
This spacious floor is accessed via a fixed staircase. Landing with central heating cabinet and laundry area. Master bedroom with private freestanding bathtub. Bathroom with third toilet, vanity unit, and walk-in shower. The bathroom is beautifully finished with elegant ceramic wall tiles in combination with beton ciré. Again, luxury taps and sanitary fittings have been used. Notably, the ceilings are high at 2.63m, enhancing the sense of space.
Rent: €4,995.00 excl.
Deposit: Two months’ rent
Available: Immediately
Sint Urbanusstraat 32
Amstelveen
prijs op aanvraag
Omschrijving
Lees meer
Kenmerken
Overdracht
- Huurprijs
- prijs op aanvraag
- Status
- beschikbaar
- Aanvaarding
- per direct
Bouw
- Soort woning
- woonhuis
- Soort woonhuis
- eengezinswoning
- Type woonhuis
- tussenwoning
- Aantal woonlagen
- 3
- Bouwvorm
- bestaande bouw
- Bouwjaar
- 1963
- Bouwperiode
- 1960 - 1970
- Onderhoud binnen
- uitstekend
- Onderhoud buiten
- uitstekend
- Dak
- zadeldak
- Isolatie
- muurisolatie, vloerisolatie, volledig geisoleerd, dubbel glas
Energie
- Verwarming
- cv-Ketel, hetelucht verwarming, airconditioning, vloerverwarming
- Warm water
- cv-Ketel
Oppervlakten en inhoud
- Woonoppervlakte
- 130 m²
- Perceeloppervlakte
- 152 m²
- Inhoud
- 338 m³
Indeling
- Aantal kamers
- 5
- Aantal slaapkamers
- 4
Buitenruimte
- Tuin
- achtertuin met een oppervlakte van 15 m² en is gelegen op het noord-oosten
Garage / Schuur / Berging
- Schuur/berging
- ja
Lees meer
