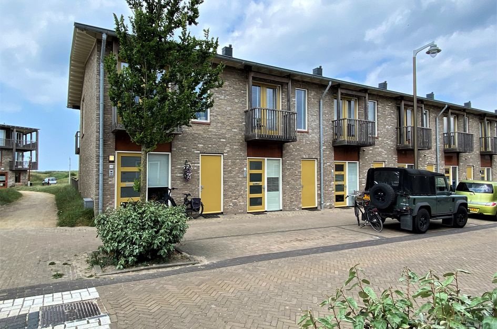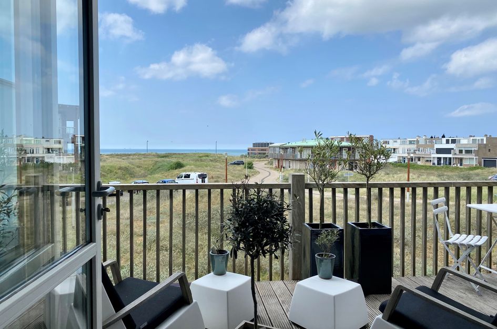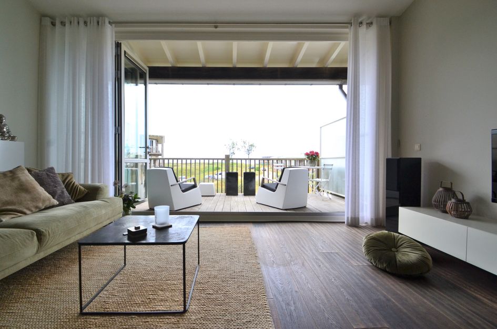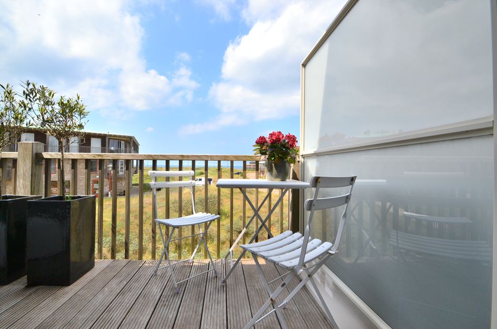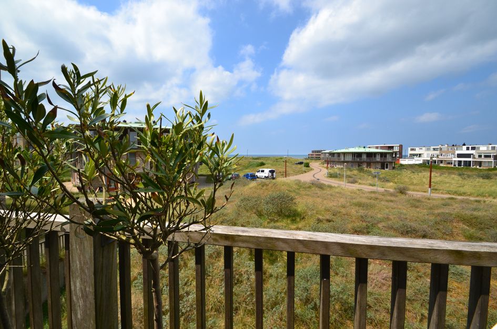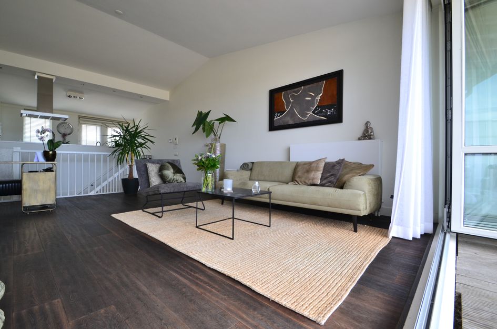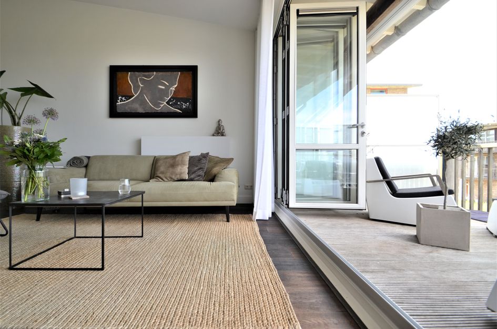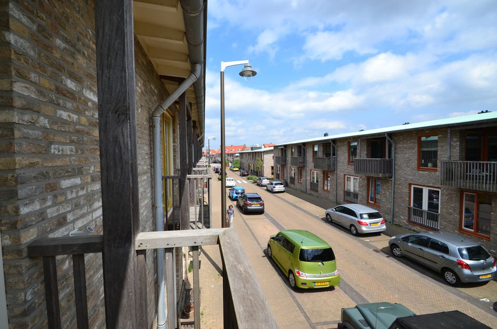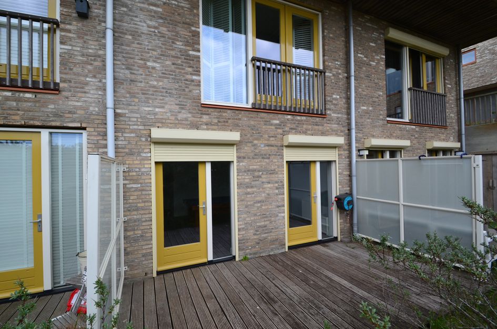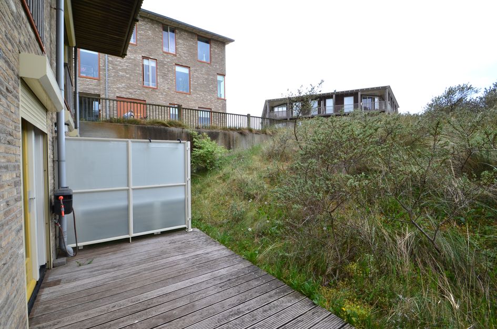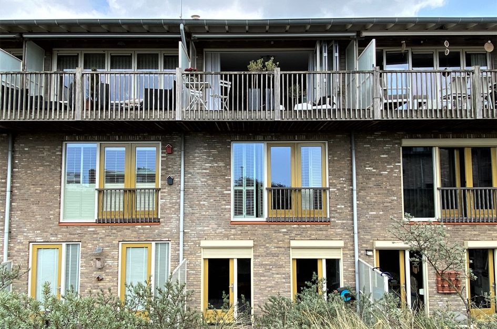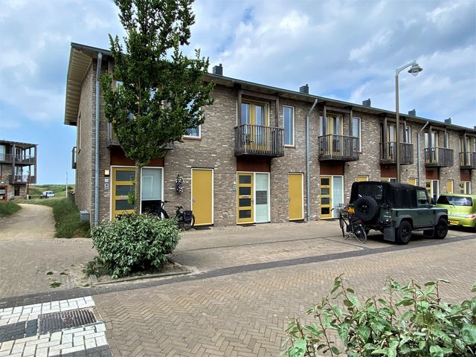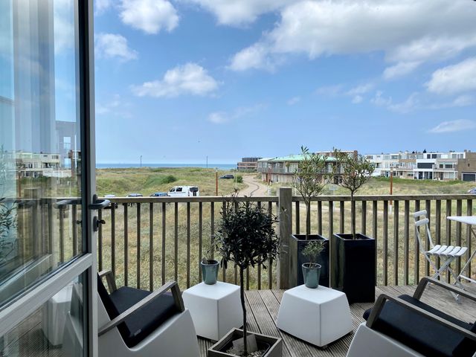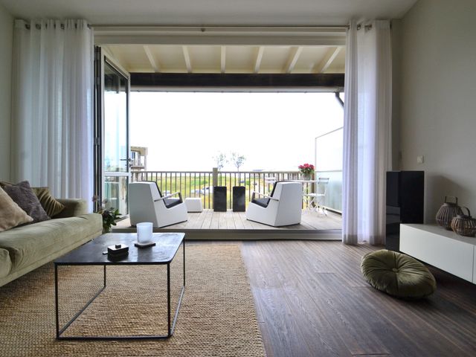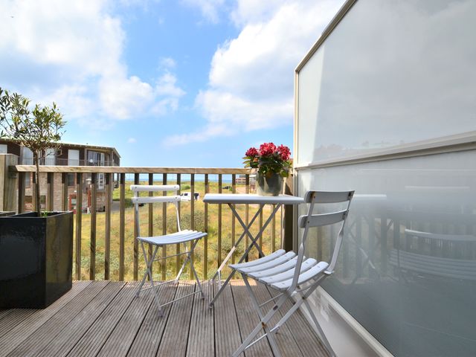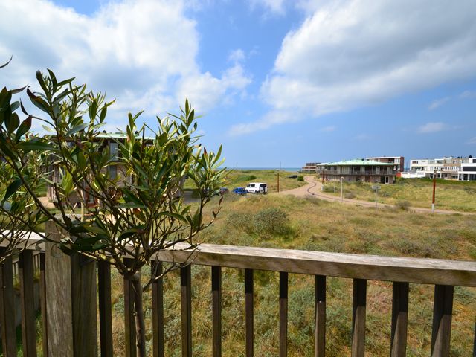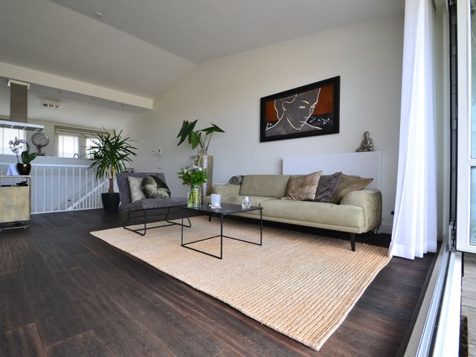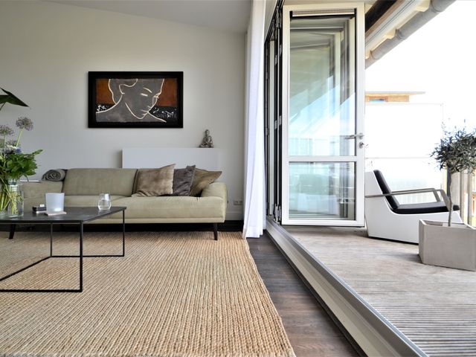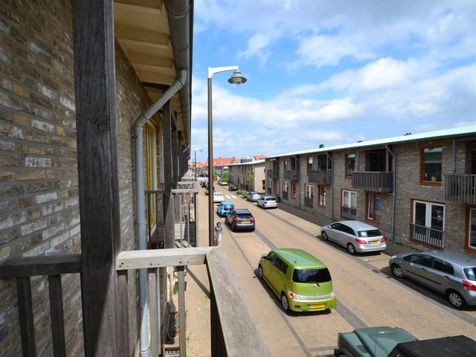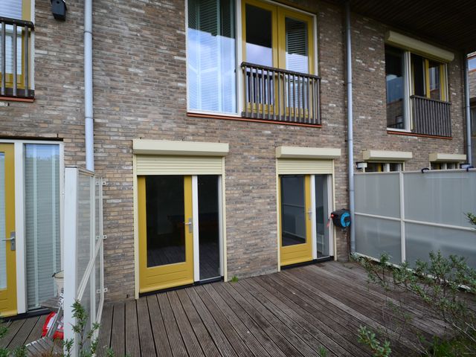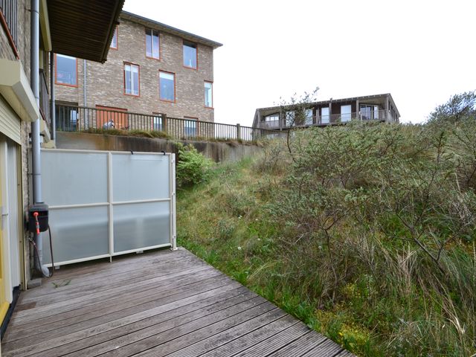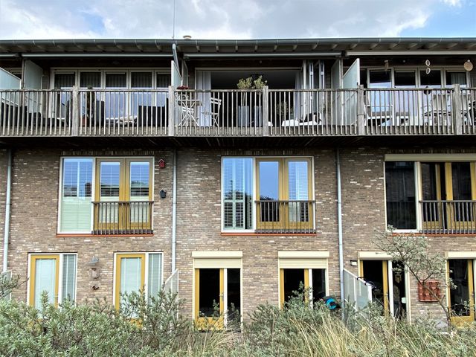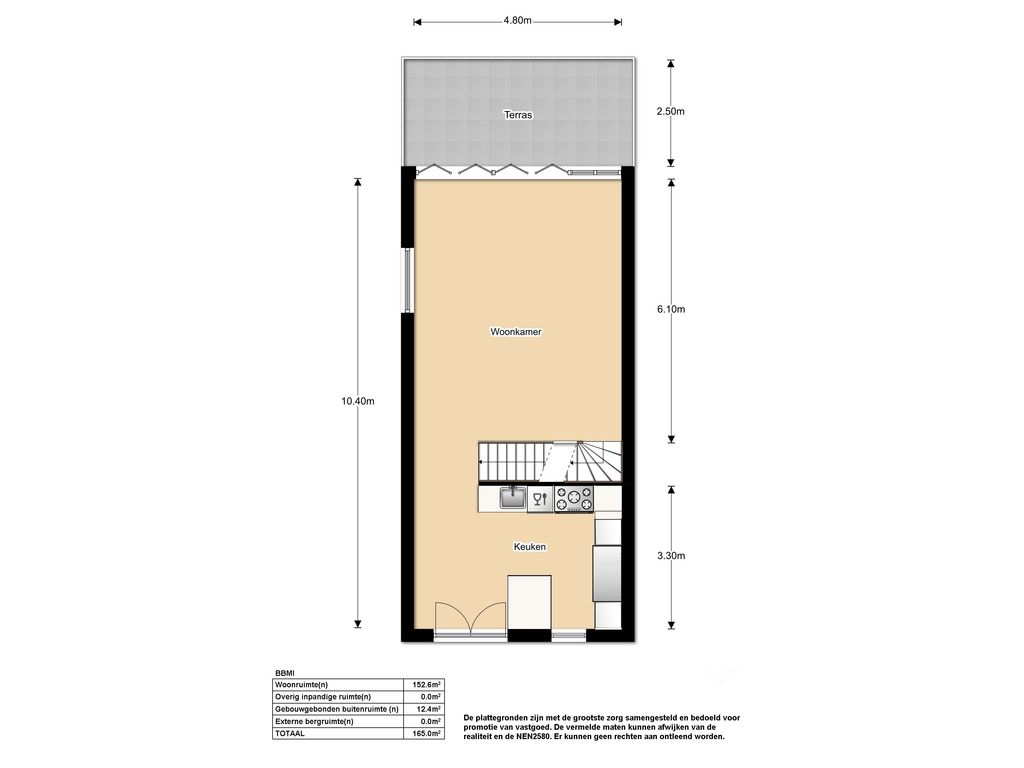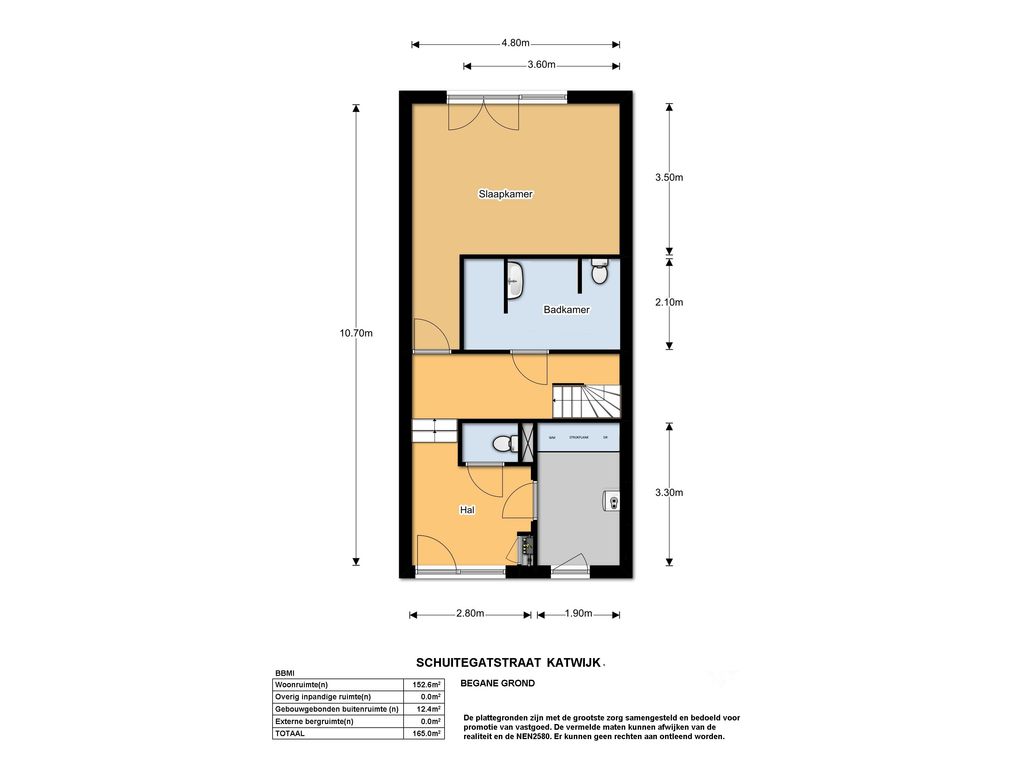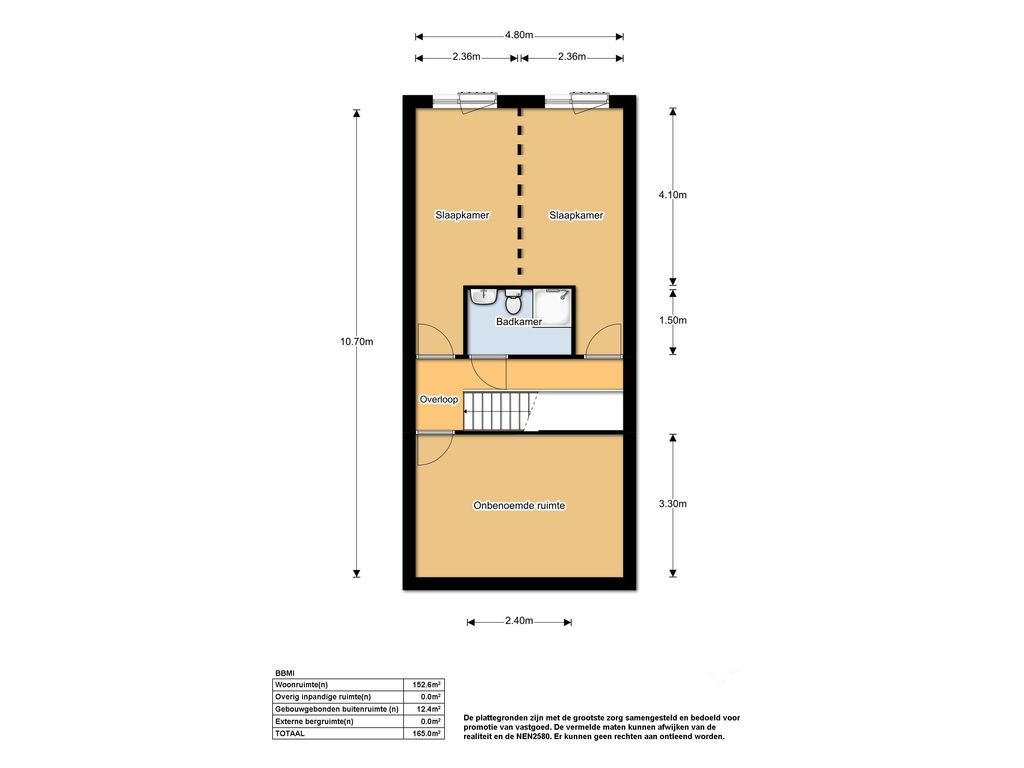Luxe wonen aan zee, midden in de duinen, dit is een unieke kans om uw lang gekoesterde droom uit te laten komen. De locatie van deze ruime eengezinswoning (152m2) is geweldig, vlak achter de Boulevard en dus op loopafstand van strand, zee, winkels en het directe centrum maar toch midden in de natuur.
De woning is gebouwd in 2008, is optimaal geïsoleerd en is geheel v.v. dubbel glas met rolluiken aan achterzijde en heeft een parkeerplaats in de nabij gelegen parkeergarage.
Indeling
De woning is gebouwd in de duinen waardoor de indeling van de woning anders is dan anders.
Begane grond (straat niveau) entree met hal en garderobe royale ouderslaapkamer met vaste kastenwand en luxe badkamer met 3e toilet, aparte inloopdouche met ingebouwde Hotbath kranen, regendouche en een fraai wastafelmeubel. De (fietsen)berging is zowel via de straat als de hal toegankelijk en heeft een Cv-ketel, vaste kast met wasmachine-/drogeraansluiting en ingebouwde strijkplank.
Souterrain: hal, grote slaapkamer (voorheen twee goed formaat slaapkamers) met toegang naar zonneterras, moderne badkamer met douchecabine, toilet en wastafel, grote en functionele hobby-/kantoorruimte (zonder daglicht toetreding).
Eerste verdieping
Trapopgang naar woonetage, aan zeezijde is de royale woonkamer (48m2) gesitueerd en heeft veel lichtinval dankzij de harmonica deuren over de gehele breedte van de achtergevel, aansluitend het zonneterras (12m2) met fantastisch vrij uitzicht over de duinen en de zee.
Aan de voorzijde is een luxe woonkeuken met openslaande deuren en een klein balkon met uitzicht over de Schuitegatstraat. De moderne keuken is v.v. ingebouwde Miele Nespresso machine (cups), Amerikaanse koelkast met ijsblokjes machine, Miele combimagnetron, Miele vaatwasser, 5-pits gaskookplaat en afzuigkap met liftfunctie voor een vrij uitlicht op zee vanuit de keuken.
Balkon
Zonneterrassen gelegen op het Westen van elk ca. 12 m2;
Bijzonderheden
- top locatie;
- ruime woning met 2 slaapkamers, 2 badkamers en 1 hobby kamer;
- woning wordt gestoffeerd opgeleverd;
- de huur is exclusief bijkomende kosten als g/w/e;
- internet en gemeentelijk belastingen zijn voor kosten huurder;
- waarborgsom is gelijk aan 2 maanden huur.
Luxury living by the sea, in the middle of the dunes, this is a unique opportunity to make your long-cherished dream come true. The location of this spacious family home (152m2) is great, just behind the Boulevard and therefore within walking distance of the beach, sea, shops and the immediate center, yet in the middle of nature.
The house was built in 2008, is optimally insulated and is fully equipped with double glazing with shutters at the rear and has a parking space in the nearby parking garage.
Layout
The house is built in the dunes, so the layout of the house is different than usual.
Ground floor (street level) entrance with hall and cloakroom, spacious master bedroom with fitted wardrobe and luxurious bathroom with 3rd toilet, separate walk-in shower with built-in Hotbath taps, rain shower and a beautiful washbasin. The (bicycle) storage room is accessible from both the street and the hall and has a central heating boiler, fixed cupboard with washing machine/dryer connection and built-in ironing board.
Basement: hall, large bedroom (formerly two good-sized bedrooms) with access to sun terrace, modern bathroom with shower cubicle, toilet and sink, large and functional hobby/office space (without daylight).
First floor
Stairs to the living floor, on the sea side is the spacious living room (48m2) situated and has a lot of light thanks to the harmonica doors over the entire width of the rear facade, followed by the sun terrace (12m2) with fantastic unobstructed views over the dunes and the sea.
At the front is a luxurious kitchen diner with patio doors and a small balcony with a view over the Schuitegatstraat. The modern kitchen is equipped with a built-in Miele Nespresso machine (cups), American fridge with ice cube machine, Miele combi microwave, Miele dishwasher, 5-burner gas hob and extractor hood with lift function for a free view of the sea from the kitchen.
Balcony
Sun terraces located on the West of approximately 12 m2 each;
Specialties
- top location;
- spacious house with 2 bedrooms, 2 bathrooms and 1 hobby room;
- the house is unfurnished;
- the rent is exclusive of additional costs such as g/w/e;
- internet and municipal taxes are for the costs of the tenant;
- deposit is equal to 2 months rent;
Schuitegatstraat 37
Katwijk
€ 785.000,- k.k.
Omschrijving
Lees meer
Kenmerken
Overdracht
- Vraagprijs
- € 785.000,- k.k.
- Status
- verkocht onder voorbehoud
- Aanvaarding
- per datum
Bouw
- Soort woning
- woonhuis
- Soort woonhuis
- eengezinswoning
- Type woonhuis
- tussenwoning
- Aantal woonlagen
- 3
- Kwaliteit
- luxe
- Bouwvorm
- bestaande bouw
- Bouwperiode
- 2001-2010
- Dak
- zadeldak
- Voorzieningen
- mechanische ventilatie, rolluiken, tv kabel, buitenzonwering en schuifpui
Energie
- Energielabel
- A
- Verwarming
- c.v.-ketel
- Warm water
- c.v.-ketel
- C.V.-ketel
- gas gestookte cv-ketel uit 2008 van Intergas HR, eigendom
Oppervlakten en inhoud
- Woonoppervlakte
- 152 m²
- Perceeloppervlakte
- 78 m²
- Inhoud
- 450 m³
- Buitenruimte oppervlakte
- 12 m²
Indeling
- Aantal kamers
- 3
- Aantal slaapkamers
- 2
Buitenruimte
- Ligging
- aan rustige weg en vrij uitzicht
Garage / Schuur / Berging
- Schuur/berging
- inpandig
Lees meer
