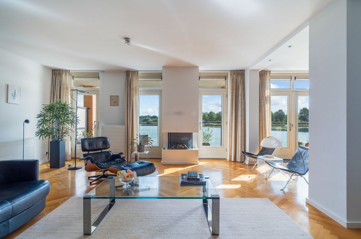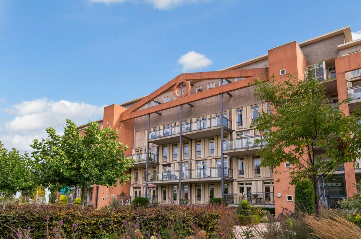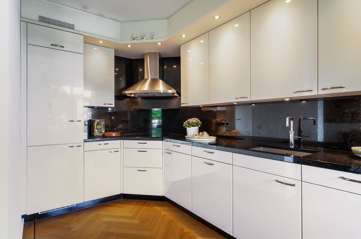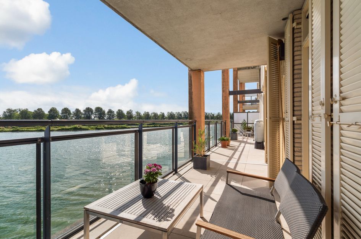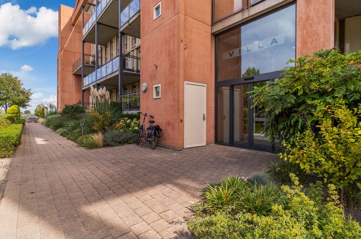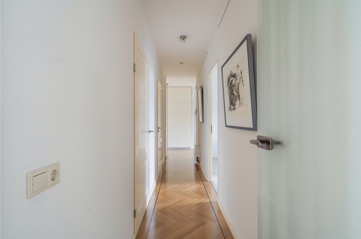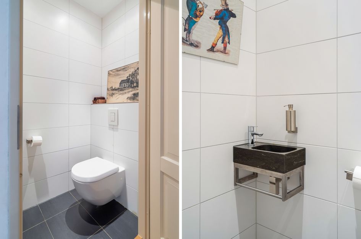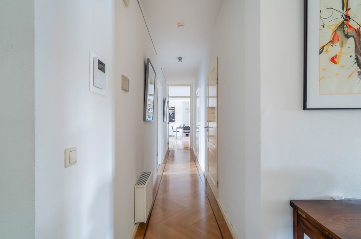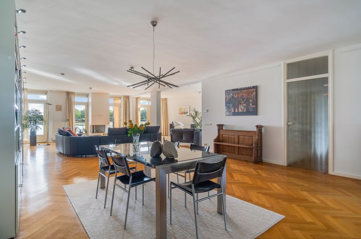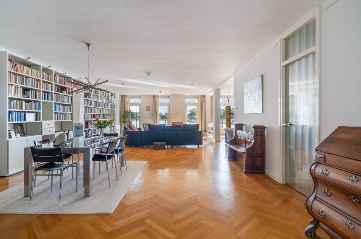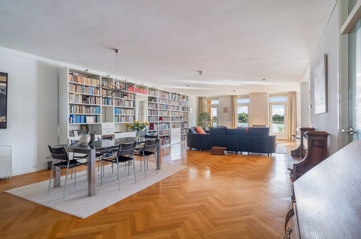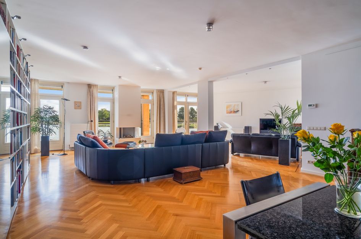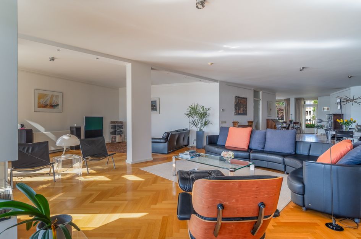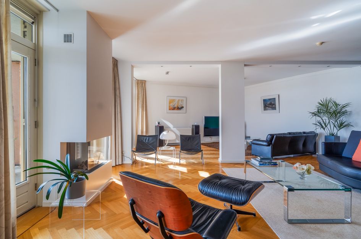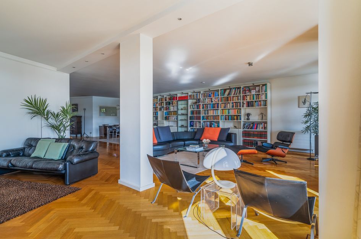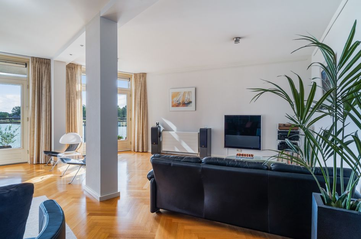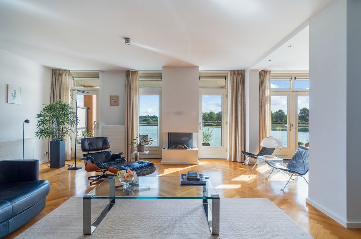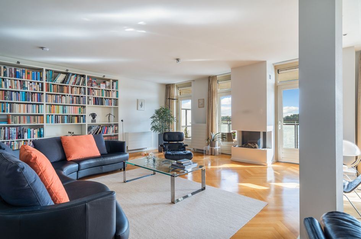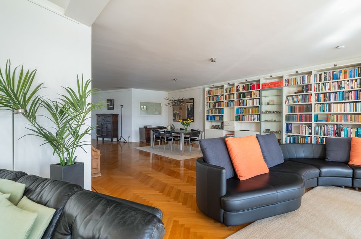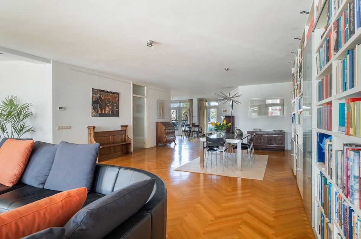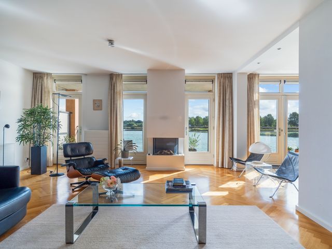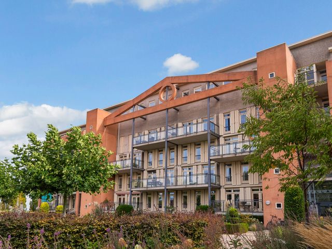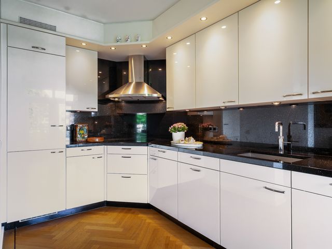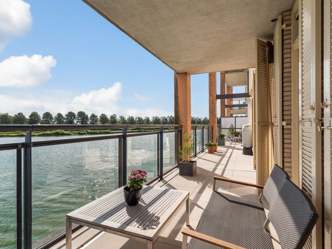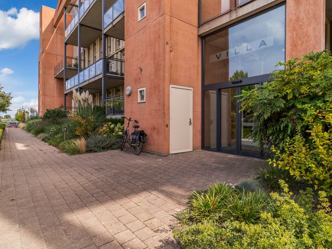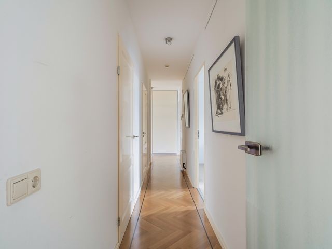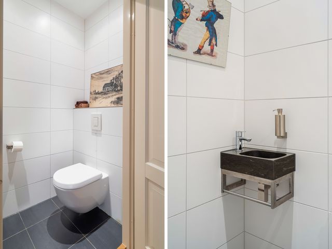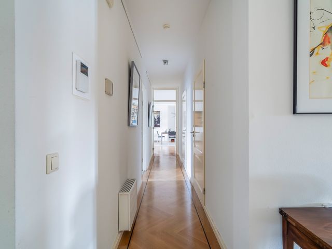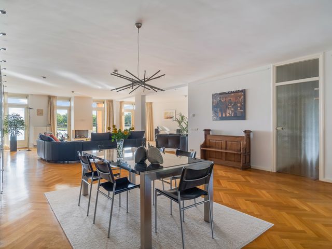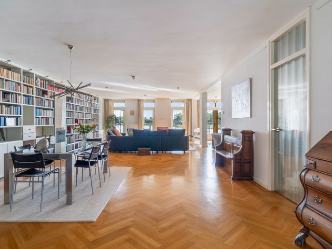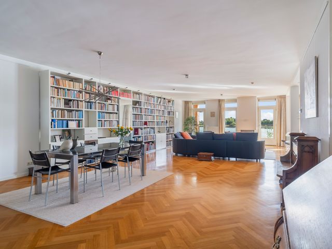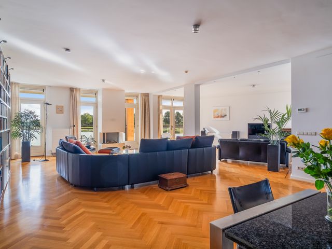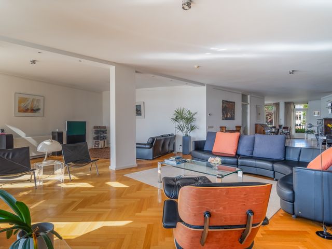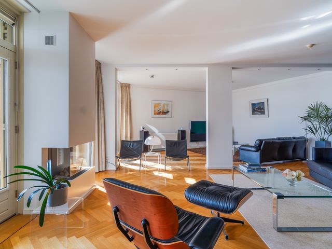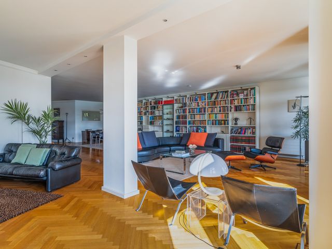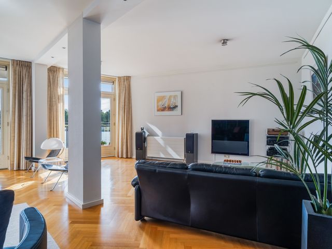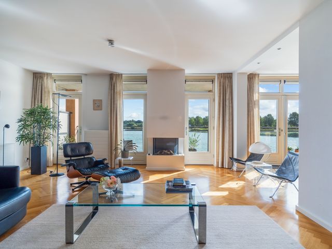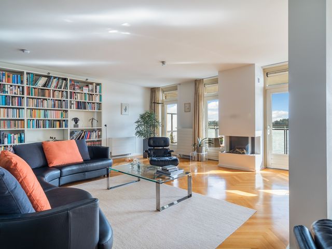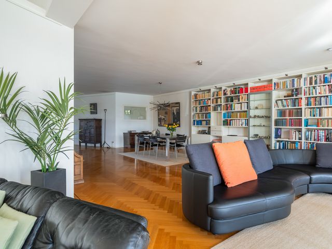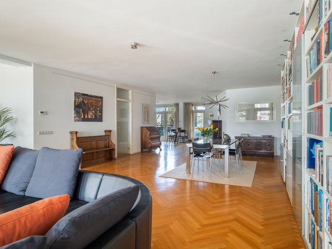Ontdek dit exclusieve appartement aan de Benthuizerplas – gelegen op een van de mooiste locaties van Zoetermeer!
Gelegen op de eerste woonlaag van het stijlvolle appartementencomplex Villa Benthuizerplas, geniet u hier van een prachtig uitzicht over het water en woont u letterlijk met de natuur aan uw voeten. Wat dit appartement extra bijzonder maakt, zijn de twee riante terrassen aan de voor- en achterzijde, een fraai aangelegde tuin met vijver en fontein, een verwarmd zwembad op de bovenste etage en een dubbele garagebox met elektrisch bedienbare deuren. Hier wordt luxe, modern en exclusief wonen naar een hoger niveau getild.
Indeling van het appartement
Na aankomst op het ruime, gezamenlijke parkeerterrein loopt u via de fraai aangelegde voortuin naar de entree en lifthal. Uiteraard kunt u ook direct vanuit de parkeergarage met de lift naar het appartement.
Bij binnenkomst betreedt u de ruime hal met garderobe.
De woonkamer biedt een indrukwekkende leefruimte met aan de achterzijde een fantastisch uitzicht over het water. De grote openslaande deuren geven toegang tot het westelijk gelegen terras, waar u van ’s ochtends vroeg tot in de middag van de zon kunt genieten. Een heerlijke plek om in alle privacy te ontspannen met weids uitzicht.
De living is ingedeeld met een comfortabele zithoek met (gas)haard en een royale eethoek – ideaal om uitgebreid te dineren. De keuken bevindt zich net om de hoek, is halfopen en geniet van veel lichtinval dankzij de openslaande deuren naar het terras aan de voorzijde. Dit oostelijk gelegen terras is ruim opgezet en biedt zon vanaf de middag tot zonsondergang, met uitzicht over de gezamenlijke tuin.
Aangrenzend aan de eetkamer bevindt zich een lichte kamer, momenteel ingericht als kantoor met uitzicht op de rustgevende tuin. Deze ruimte kan desgewenst worden omgevormd tot een derde slaapkamer.
De master bedroom bevindt zich aan de andere zijde van de gang en beschikt over openslaande deuren naar het terras aan de achterzijde, met uitzicht over het water. De en-suite badkamer is voorzien van een inloopdouche, toilet en dubbele wastafel.
De tweede slaapkamer wordt momenteel gebruikt als gastenkamer, maar is uiteraard ook geschikt voor andere doeleinden. In de hal bevindt zich een tweede badkamer met douche en wastafel.
Verder treft u in de hal het gastentoilet, een praktische inpandige wasruimte met aansluitingen voor wasmachine en droger, ruimte voor een extra koelkast of vriezer, berging en diverse opbergkasten.
Zwembad en wellness
Op de zesde en bovenste verdieping van het complex bevindt zich de exclusieve wellnessruimte, uitsluitend toegankelijk voor bewoners. Hier vindt u een verwarmd zwembad (10x4 meter), doucheruimte, lockers, een balkon met panoramisch uitzicht over het Groene Hart en diverse fitnessapparaten. Dankzij 160 zonnepanelen en 10 zonnecollectoren is het energieverbruik van de VvE aanzienlijk verlaagd.
Garage
In de afgesloten parkeergarage beschikt u over een privé garagebox met 2 parkeerplekken en automatische deuren.
VvE
De Vereniging van Eigenaren is actief en sociaal. In 2024 zijn onder andere de volgende werkzaamheden uitgevoerd:
Schilderwerk buiten
Vernieuwing vloerbedekking en schilderwerk in alle lifthallen
Vernieuwing van de liftbesturing
Bereikbaarheid en omgeving
Op slechts 500 meter afstand ligt winkelcentrum Noordhove voor uw dagelijkse boodschappen, evenals een medisch dienstencentrum. Zoetermeer biedt daarnaast diverse sportfaciliteiten zoals Golfbaan Burggolf Westerpark, schaatscentrum Silverdome en skicentrum SnowWorld – allemaal binnen enkele minuten bereikbaar.
Tegenover het complex bevindt zich een halte voor het openbaar vervoer met directe verbindingen naar het centrum. Met de RandstadRail reist u binnen 20 minuten naar Den Haag. Via station Zoetermeer of Zoetermeer-Oost bent u binnen een half uur in Utrecht. Met de auto bereikt u binnen 30 minuten het centrum van Den Haag of The Mall of the Netherlands in Leidschendam-Voorburg. Vanuit het appartement wandelt of fietst u direct langs de Benthuizerplas, de Noord-Aa en zo het Groene Hart in.
Kenmerken
- Woonoppervlakte ca. 228 m²
- Bouwjaar 2001
- Energielabel A
- 1 afgesloten parkeerplek in de parkeergarage + ruime parkeergelegenheid op eigen terrein
- Verwarmd zwembad op de bovenste verdieping (exclusief gebruik)
- 2 riante terrassen aan voor- en achterzijde
- Prachtig uitzicht over de Benthuizerplas
- 2 ruime slaapkamers (mogelijkheid tot 3) en 2 badkamers
- Actieve en gezonde VvE
- VvE-bijdrage: € 614,20 per maand
- Reservefonds ca. € 124.000,- (peildatum 1-2024)
- Oplevering in overleg
Aan deze advertentie kunnen geen rechten worden ontleend.
ENGLISH:
Discover this exclusive apartment by the Benthuizerplas – located in one of the most beautiful areas of Zoetermeer!
Situated on the first residential floor of the stylish apartment complex Villa Benthuizerplas, this home offers stunning views over the water and a direct connection to nature right at your doorstep. What makes this apartment truly special are the two spacious terraces at the front and rear, a beautifully landscaped garden with pond and fountain, a heated swimming pool on the top floor, and a private double garage box with electrically operated doors. Here, luxurious, modern, and exclusive living is taken to the next level.
Layout of the Apartment
Upon arrival at the spacious shared parking area, you walk through the beautifully landscaped front garden to the entrance and elevator hall. Of course, you can also access the apartment directly from the parking garage via the elevator.
Inside, you enter a spacious hallway with a wardrobe.
The living room offers an impressive amount of space and features stunning views over the water at the rear. Large French doors open onto the west-facing terrace, where you can enjoy the sun from early morning until the afternoon. A perfect spot to relax in privacy while taking in the expansive views.
The living area includes a comfortable sitting area with a (gas) fireplace and a generous dining area – ideal for hosting dinners. The kitchen is just around the corner, semi-open, and filled with natural light thanks to the French doors leading to the front terrace. This east-facing terrace is generously sized and offers sunshine from the afternoon until sunset, overlooking the shared garden.
Adjacent to the dining room is a bright room currently used as an office, with views of the tranquil garden. This space can easily be converted into a third bedroom if desired.
The master bedroom is located on the opposite side of the hallway and features French doors opening onto the rear terrace, with beautiful views over the water. The en-suite bathroom includes a walk-in shower, toilet, and double sink.
The second bedroom is currently used as a guest room but is also suitable for other purposes. In the hallway, you’ll find a second bathroom with a shower and sink.
Additionally, the hallway includes a guest toilet, a practical indoor laundry room with connections for a washing machine and dryer, space for an extra fridge or freezer, storage, and various built-in cupboards.
Swimming Pool & Wellness
On the sixth and top floor of the complex, you’ll find the exclusive wellness area, accessible only to residents. This space includes a heated swimming pool (10x4 meters), shower facilities, lockers, a balcony with panoramic views over the *Groene Hart*, and various fitness equipment. Thanks to the installation of 160 solar panels and 10 solar collectors, the energy consumption of the homeowners’ association (VvE) is significantly reduced.
Garage
In the secured parking garage, you have access to a private garage box with 2 parking spaces and automatic doors.
Homeowners’ Association (VvE)
The VvE is active and social. In 2024, the following maintenance work was carried out:
- Exterior painting
- New carpeting and painting in all elevator halls
- Modernization of the elevator control system
Accessibility & Surroundings
Just 500 meters away, you’ll find the Noordhove shopping center for daily groceries, as well as a medical service center. Zoetermeer also offers various sports facilities such as Burggolf Westerpark, Silverdome ice rink, and SnowWorld ski center – all just minutes away.
Opposite the complex is a public transport stop with direct connections to the city center. The RandstadRail takes you to The Hague in just 20 minutes. From Zoetermeer or Zoetermeer-Oost train stations, you can reach Utrecht in under 30 minutes. By car, you’re within half an hour of The Hague city center or The Mall of the Netherlands in Leidschendam-Voorburg.
From the apartment, you can walk or cycle directly around the Benthuizerplas, the Noord-Aa, and into the Groene Hart nature area.
Features:
- Living area approx. 228 m²
- Year of construction: 2001
- Energy label: A
- 1 secured parking space in the garage + ample parking on private grounds
- Heated swimming pool on the top floor (exclusive use)
- 2 spacious terraces at the front and rear
- Stunning views over the Benthuizerplas
- 2 spacious bedrooms (option for 3) and 2 bathrooms
- Active and healthy homeowners’ association (VvE)
- Monthly VvE contribution: €614.20
- Reserve fund approx. €124,000 (reference date: January 2024)
- Delivery in consultation
No rights can be derived from this advertisement.
Discover this exclusive apartment by the Benthuizerplas – located in one of the most beautiful areas of Zoetermeer!
Situated on the first residential floor of the stylish apartment complex Villa Benthuizerplas, this home offers stunning views over the water and a direct connection to nature right at your doorstep. What makes this apartment truly special are the two spacious terraces at the front and rear, a beautifully landscaped garden with pond and fountain, a heated swimming pool on the top floor, and a private double garage box with electrically operated doors. Here, luxurious, modern, and exclusive living is taken to the next level.
Layout of the Apartment
Upon arrival at the spacious shared parking area, you walk through the beautifully landscaped front garden to the entrance and elevator hall. Of course, you can also access the apartment directly from the parking garage via the elevator.
Inside, you enter a spacious hallway with a wardrobe.
The living room offers an impressive amount of space and features stunning views over the water at the rear. Large French doors open onto the west-facing terrace, where you can enjoy the sun from early morning until the afternoon. A perfect spot to relax in privacy while taking in the expansive views.
The living area includes a comfortable sitting area with a (gas) fireplace and a generous dining area – ideal for hosting dinners. The kitchen is just around the corner, semi-open, and filled with natural light thanks to the French doors leading to the front terrace. This east-facing terrace is generously sized and offers sunshine from the afternoon until sunset, overlooking the shared garden.
Adjacent to the dining room is a bright room currently used as an office, with views of the tranquil garden. This space can easily be converted into a third bedroom if desired.
The master bedroom is located on the opposite side of the hallway and features French doors opening onto the rear terrace, with beautiful views over the water. The en-suite bathroom includes a walk-in shower, toilet, and double sink.
The second bedroom is currently used as a guest room but is also suitable for other purposes. In the hallway, you’ll find a second bathroom with a shower and sink.
Additionally, the hallway includes a guest toilet, a practical indoor laundry room with connections for a washing machine and dryer, space for an extra fridge or freezer, storage, and various built-in cupboards.
Swimming Pool & Wellness
On the sixth and top floor of the complex, you’ll find the exclusive wellness area, accessible only to residents. This space includes a heated swimming pool (10x4 meters), shower facilities, lockers, a balcony with panoramic views over the *Groene Hart*, and various fitness equipment. Thanks to the installation of 160 solar panels and 10 solar collectors, the energy consumption of the homeowners’ association (VvE) is significantly reduced.
Garage
In the secured parking garage, you have access to a private garage box with 2 parking spaces and automatic doors.
Homeowners’ Association (VvE)
The VvE is active and social. In 2024, the following maintenance work was carried out:
- Exterior painting
- New carpeting and painting in all elevator halls
- Modernization of the elevator control system
Accessibility & Surroundings
Just 500 meters away, you’ll find the Noordhove shopping center for daily groceries, as well as a medical service center. Zoetermeer also offers various sports facilities such as Burggolf Westerpark, Silverdome ice rink, and SnowWorld ski center – all just minutes away.
Opposite the complex is a public transport stop with direct connections to the city center. The RandstadRail takes you to The Hague in just 20 minutes. From Zoetermeer or Zoetermeer-Oost train stations, you can reach Utrecht in under 30 minutes. By car, you’re within half an hour of The Hague city center or The Mall of the Netherlands in Leidschendam-Voorburg.
From the apartment, you can walk or cycle directly around the Benthuizerplas, the Noord-Aa, and into the Groene Hart nature area.
Features:
- Living area approx. 228 m²
- Year of construction: 2001
- Energy label: A
- 1 secured parking space in the garage + ample parking on private grounds
- Heated swimming pool on the top floor (exclusive use)
- 2 spacious terraces at the front and rear
- Stunning views over the Benthuizerplas
- 2 spacious bedrooms (option for 3) and 2 bathrooms
- Active and healthy homeowners’ association (VvE)
- Monthly VvE contribution: €614.20
- Reserve fund approx. €124,000 (reference date: January 2024)
- Delivery in consultation
No rights can be derived from this advertisement.
Schansbaan 120
Zoetermeer
€ 925.000,- k.k.
Omschrijving
Lees meer
Kenmerken
Overdracht
- Vraagprijs
- € 925.000,- k.k.
- Status
- beschikbaar
- Aanvaarding
- in overleg
Bouw
- Soort woning
- appartement
- Soort appartement
- benedenwoning
- Aantal woonlagen
- 1
- Woonlaag
- 1
- Kwaliteit
- normaal
- Bouwvorm
- bestaande bouw
- Bouwperiode
- 2001-2010
- Open portiek
- nee
Energie
- Energielabel
- A
- Verwarming
- c.v.-ketel
- Warm water
- c.v.-ketel
Oppervlakten en inhoud
- Woonoppervlakte
- 227 m²
- Buitenruimte oppervlakte
- 47 m²
Indeling
- Aantal kamers
- 3
- Aantal slaapkamers
- 2
Buitenruimte
- Ligging
- aan bosrand, aan water, vrij uitzicht, beschutte ligging en open ligging
Lees meer
