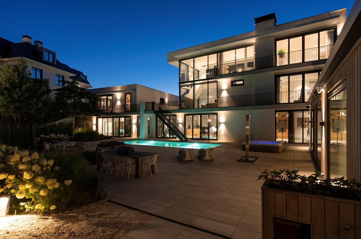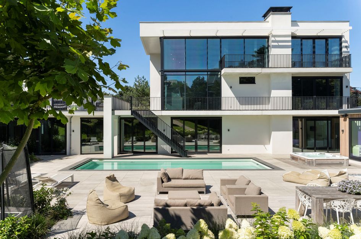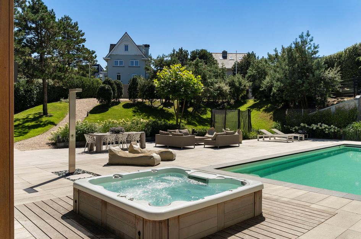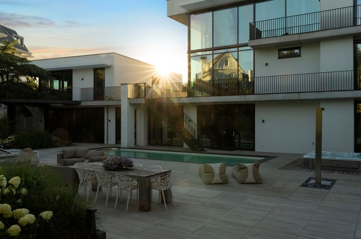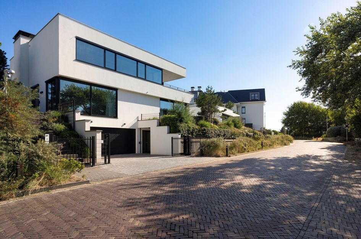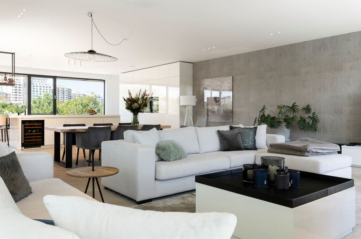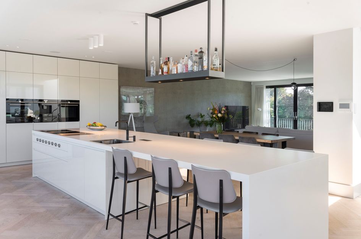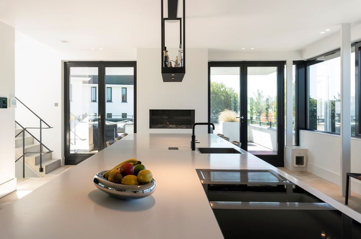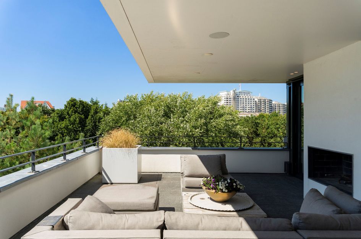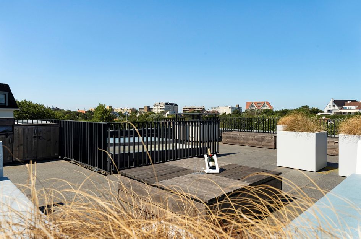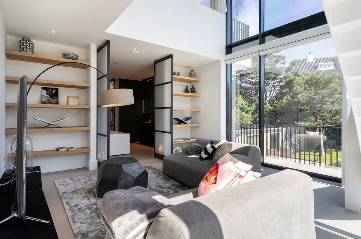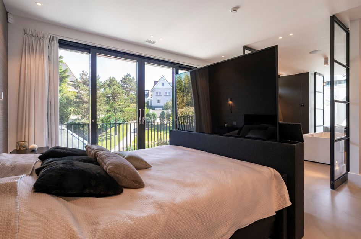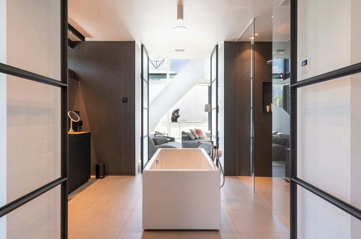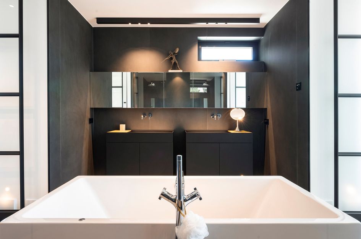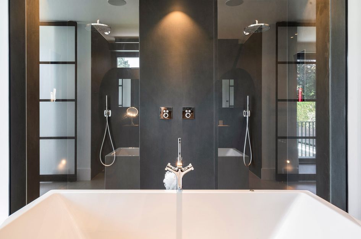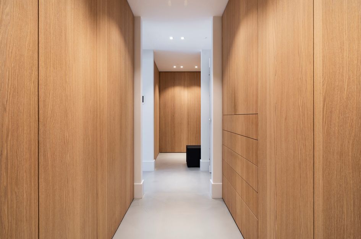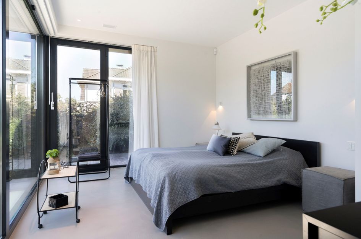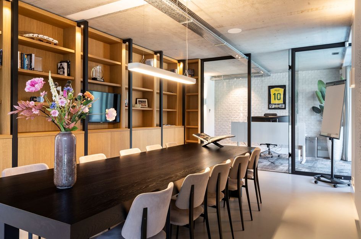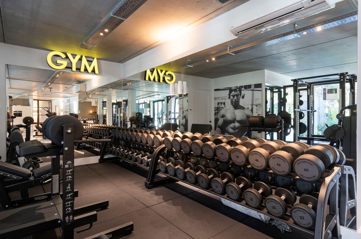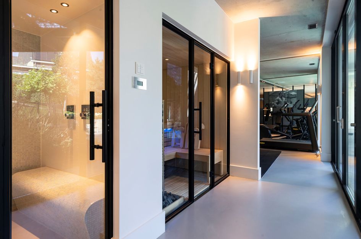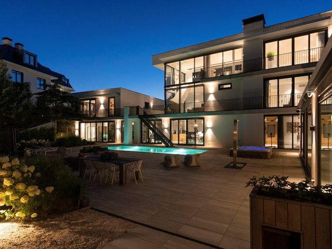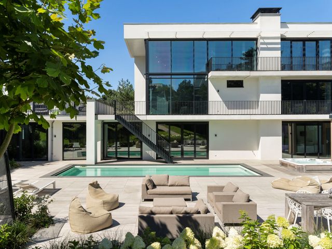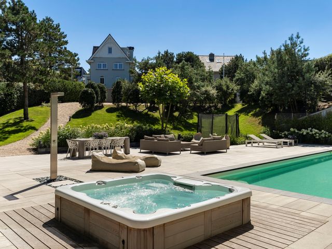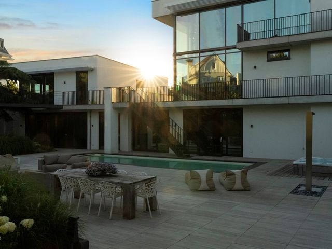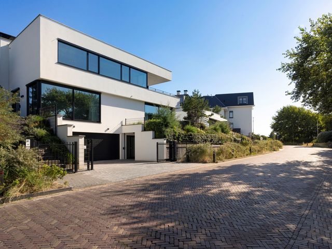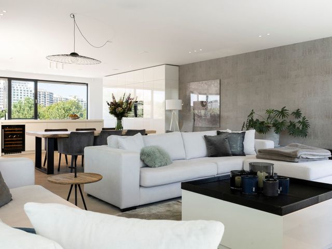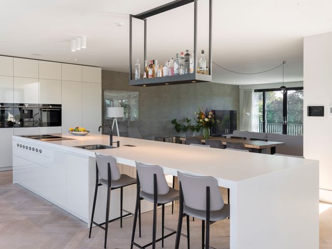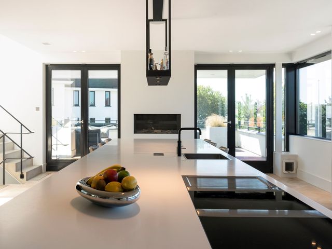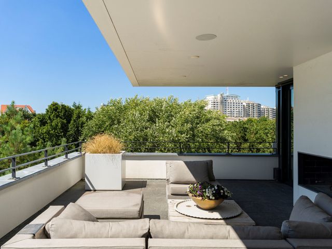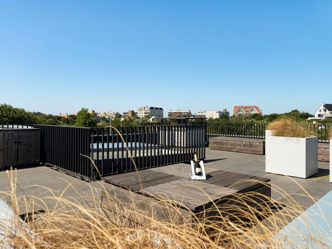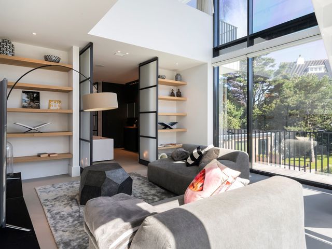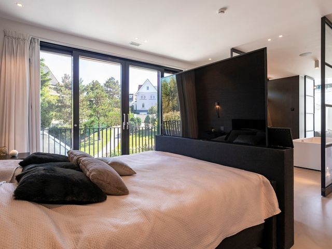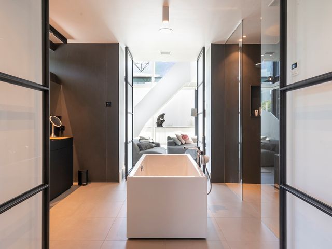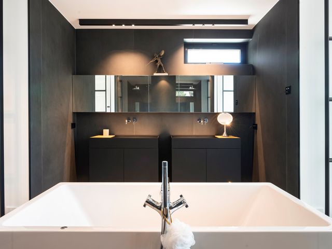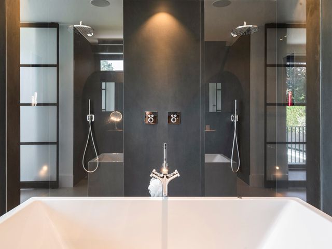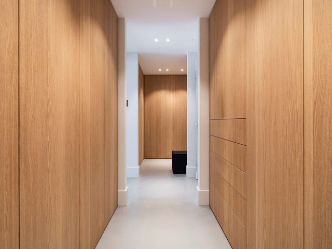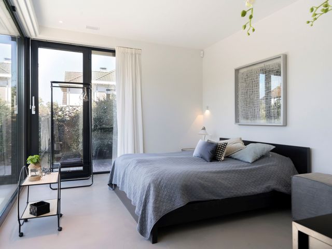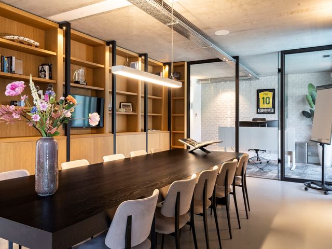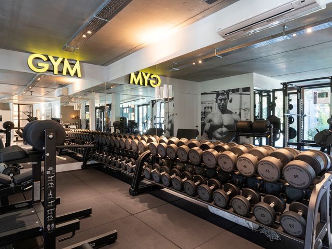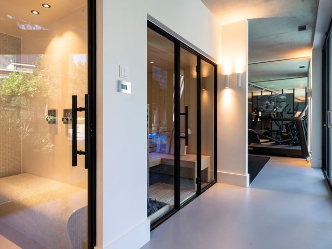Uniek Private Estate met twee villa’s op toplocatie in de Noordwijkse Zuidduinen
Op een van de meest exclusieve locaties van Noordwijk aan Zee, midden in de Zuidduinen en op slechts 400 meter van het strand, bevindt zich dit indrukwekkende private estate. Het domein bestaat uit twee vrijstaande villa’s, drie aparte entrees met eigen adressen (Rembrandtweg 28, Rembrandtweg 30 en Javaweg 2), en biedt een ongeëvenaarde combinatie van luxe, privacy en uitbreidingsmogelijkheden. Op een van de drie percelen is zelfs nog een bouwmogelijkheid van circa 300 m² aanwezig.
Een permanent vakantiegevoel in eigen land
Deze droomlocatie ligt op loopafstand van het strand en de bruisende beachclubs van Noordwijk. De hoogwaardige afwerking, het doordachte ontwerp en de uitzonderlijke voorzieningen maken dit estate tot een zeldzaam aanbod op de Nederlandse markt.
De in 2018 gebouwde villa’s zijn ontworpen door Van Manen en Kameling & Van der Burgh en kunnen ondergronds met elkaar verbonden worden. Dit maakt het geheel ideaal voor dubbele bewoning, een gastenverblijf of een combinatie van wonen en werken. Het vrijstaande poolhouse biedt extra ruimte voor personeel, een au pair of butler.
Indeling
Tuinverdieping
De speelse indeling, afgestemd op de duinligging, zorgt voor een unieke woonbeleving. De ruime multifunctionele ruimte is perfect als chillruimte, kantoor, praktijk, fitness of partyruimte. Deze is afzonderlijk toegankelijk via gezichtsherkenning en beschikt over een eigen opgang, wellness met sauna, infraroodfunctie, Turks stoombad, keuken en twee logeerkamers met eigen badkamers.
Poolhouse
Gelegen in de zonnige tuin (ontworpen door Wencop tuinarchitecten) met verwarmd zwembad (12x4m), jetstream, roldek, jacuzzi, buitendouche en zonneterrassen. Volledig uitgerust met keuken en voorzieningen.
Eerste verdieping
Hoofdvilla: Master bedroom met walk-in closet (saferoom), luxe badkamer, twee extra slaapkamers met eigen badkamers, bibliotheek met trappartij naar de woonkamer
Tweede villa: Woonkeuken met Siemens apparatuur, separaat toilet, twee slaapkamers en een badkamer
Tweede verdieping
Exclusief voor de hoofdvilla: royale woonkamer met woonkeuken, twee gashaarden, veel lichtinval en toegang tot een groot terras met open haard
Derde verdieping
Adembenemend dakterras met uitzicht op zee, de duinen en bij helder weer zelfs Leiden
Keukens
Vier volledig uitgeruste Siemens-keukens:
Hoofdvilla: Quooker Cube, dubbele vaatwasser, kingsize koel/vriescombinatie, barista koffiemachine, combi- en stoomoven, Bora inductieplaat met Teppan Yaki
Kantoor: Siemens apparatuur, Quooker Cube
Poolhouse: Kookplaat, koelkast, vaatwasser, Quooker Cube
Tweede villa: Siemens koelkast, combioven, inductieplaat met afzuiging
Beveiliging van topniveau
- Elektrische toegangshekken
- Camerabewaking en alarmsysteem
- Meerdere hondenkennels voor waakhonden
- Slagvaste beglazing en compartimentering
- Safe room
- Beveiligd wifi-netwerk
- Parkeerverbod rondom het pand
Belangrijkste kenmerken:
- De villa is uitgerust met geavanceerde domotica (huisautomatisering)
- Automatische verlichting met inbouwspots, wand- en plafondverlichting door het hele huis
- Vloerverwarming, per ruimte afzonderlijk regelbaar
- Luxe vloerafwerking: visgraat eiken op de woonverdieping, gietvloeren op de overige etages
- Geïntegreerd ventilatiesysteem
- Keyless entry rondom met fingerscan, en face recognition bij de tweede woning
- Elektrisch bedienbare toegangshekken
- Strakke wand- en plafondafwerking van hoog niveau
- Hoogwaardig hang- en sluitwerk
- Alle vertrekken voorzien van televisie- en internetaansluitingen
- Recent geïnstalleerde zonnepanelen met een gemiddelde opbrengst van €700,- per maand
- Centrale verwarming op basis van WKO (Warmte-Koude Opslag)
- Aansluitingen voor heaters, windschermen en zonwering; bij het zwembad zijn deze windgestuurd
- Nieuwe zonneschermen op het poolhouse en elektrische ‘shades’ op alle ramen, bedienbaar via domotica
- In totaal vier aansluitpunten voor wasmachines en vier voor drogers in de villa’s
- Onderhoudsarme duintuin met beregeningsinstallatie en ruime terrassen op het zuiden en westen
- De aanwezige binnen- en buiteninventaris is eventueel ter overname beschikbaar
Er kunnen geen rechten worden ontleend aan deze advertentie.
ENGLISH:
Unique Private Estate with two villas in a prime location in the Noordwijk Zuidduinen
Situated in one of the most exclusive areas of Noordwijk aan Zee, in the heart of the Zuidduinen and just 400 meters from the beach, this impressive private estate offers an unparalleled combination of luxury, privacy, and expansion potential. The estate consists of two detached villas, three separate entrances with individual addresses (Rembrandtweg 28, Rembrandtweg 30, and Javaweg 2), and includes the possibility to build an additional approx. 300 m² on one of the three plots.
A permanent holiday feeling in your own country
This dream location is within walking distance of the beach and Noordwijk’s vibrant beach clubs. The high-end finishes, thoughtful design, and exceptional amenities make this estate a rare opportunity on the Dutch market.
The villas, built in 2018 and designed by Van Manen and Kameling & Van der Burgh, can be connected underground. This makes the estate ideal for dual living, guest accommodation, or a live-work combination. The detached pool house offers additional space for staff, an au pair, or a butler.
Layout
Garden level
The playful layout, adapted to the dune landscape, creates a unique living experience. The spacious multifunctional area is perfect as a chill-out space, office, practice, gym, or party room. It is separately accessible via facial recognition and features a private entrance, wellness area with sauna, infrared function, Turkish steam bath, kitchen, and two guest rooms with private bathrooms.
Pool house
Located in the sunny garden (designed by Wencop Garden Architects) with a heated swimming pool (12x4m), jet stream, pool cover, jacuzzi, outdoor shower, and sun terraces. Fully equipped with kitchen and amenities.
First floor
Main villa: Master bedroom with walk-in closet (safe room), luxurious bathroom, two additional bedrooms with en-suite bathrooms, library with staircase leading to the living room
Second villa: Open-plan kitchen with Siemens appliances, separate toilet, two bedrooms, and a bathroom
Second floor
Exclusively for the main villa: spacious living room with open kitchen, two gas fireplaces, abundant natural light, and access to a large terrace with outdoor fireplace
Third floor
Breathtaking rooftop terrace with views of the sea, the dunes, and even Leiden on clear days
Kitchens
Four fully equipped Siemens kitchens:
Main villa: Quooker Cube, two dishwashers, king-size fridge/freezer, barista coffee machine, combi and steam oven, Bora induction cooktop with Teppan Yaki
Office: Siemens appliances, Quooker Cube
Pool house: Cooktop, fridge, dishwasher, Quooker Cube
Second villa: Siemens fridge, combi oven, induction cooktop with extractor
Top-level security
- Electrically operated entrance gates
- Camera surveillance and alarm system
- Multiple dog kennels for guard dogs
- Impact-resistant glazing and compartmentalized security zones
- Safe room
- Secured Wi-Fi network
- No-parking zone around the property
Key features:
- The villa is equipped with advanced home automation (domotics)
- Automatic lighting with recessed, wall, and ceiling fixtures throughout
- Underfloor heating, individually adjustable per room
- Luxurious flooring: herringbone oak on the main level, poured floors on other levels
- Integrated ventilation system
- Keyless entry with fingerprint access, and facial recognition at the second villa
- Electrically operated entrance gates
- Sleek wall and ceiling finishes of high quality
- Premium hardware and fittings
- All rooms equipped with TV and internet connections
- Recently installed solar panels generating approx. €700 per month in energy savings
- Central heating based on geothermal energy (WKO)
- Connections for heaters, wind screens, and sunshades; wind-controlled at the pool
- New sunshades on the pool house and electric shades on all windows, controlled via domotics
- A total of four washing machine and four dryer connections available across the villas
- Low-maintenance dune garden with irrigation system and spacious terraces facing south and west
- The existing indoor and outdoor inventory is optionally available for acquisition
No rights can be derived from this advertisement.
Unique Private Estate with two villas in a prime location in the Noordwijk Zuidduinen
Situated in one of the most exclusive areas of Noordwijk aan Zee, in the heart of the Zuidduinen and just 400 meters from the beach, this impressive private estate offers an unparalleled combination of luxury, privacy, and expansion potential. The estate consists of two detached villas, three separate entrances with individual addresses (Rembrandtweg 28, Rembrandtweg 30, and Javaweg 2), and includes the possibility to build an additional approx. 300 m² on one of the three plots.
A permanent holiday feeling in your own country
This dream location is within walking distance of the beach and Noordwijk’s vibrant beach clubs. The high-end finishes, thoughtful design, and exceptional amenities make this estate a rare opportunity on the Dutch market.
The villas, built in 2018 and designed by Van Manen and Kameling & Van der Burgh, can be connected underground. This makes the estate ideal for dual living, guest accommodation, or a live-work combination. The detached pool house offers additional space for staff, an au pair, or a butler.
Layout
Garden level
The playful layout, adapted to the dune landscape, creates a unique living experience. The spacious multifunctional area is perfect as a chill-out space, office, practice, gym, or party room. It is separately accessible via facial recognition and features a private entrance, wellness area with sauna, infrared function, Turkish steam bath, kitchen, and two guest rooms with private bathrooms.
Pool house
Located in the sunny garden (designed by Wencop Garden Architects) with a heated swimming pool (12x4m), jet stream, pool cover, jacuzzi, outdoor shower, and sun terraces. Fully equipped with kitchen and amenities.
First floor
Main villa: Master bedroom with walk-in closet (safe room), luxurious bathroom, two additional bedrooms with en-suite bathrooms, library with staircase leading to the living room
Second villa: Open-plan kitchen with Siemens appliances, separate toilet, two bedrooms, and a bathroom
Second floor
Exclusively for the main villa: spacious living room with open kitchen, two gas fireplaces, abundant natural light, and access to a large terrace with outdoor fireplace
Third floor
Breathtaking rooftop terrace with views of the sea, the dunes, and even Leiden on clear days
Kitchens
Four fully equipped Siemens kitchens:
Main villa: Quooker Cube, two dishwashers, king-size fridge/freezer, barista coffee machine, combi and steam oven, Bora induction cooktop with Teppan Yaki
Office: Siemens appliances, Quooker Cube
Pool house: Cooktop, fridge, dishwasher, Quooker Cube
Second villa: Siemens fridge, combi oven, induction cooktop with extractor
Top-level security
- Electrically operated entrance gates
- Camera surveillance and alarm system
- Multiple dog kennels for guard dogs
- Impact-resistant glazing and compartmentalized security zones
- Safe room
- Secured Wi-Fi network
- No-parking zone around the property
Key features:
- The villa is equipped with advanced home automation (domotics)
- Automatic lighting with recessed, wall, and ceiling fixtures throughout
- Underfloor heating, individually adjustable per room
- Luxurious flooring: herringbone oak on the main level, poured floors on other levels
- Integrated ventilation system
- Keyless entry with fingerprint access, and facial recognition at the second villa
- Electrically operated entrance gates
- Sleek wall and ceiling finishes of high quality
- Premium hardware and fittings
- All rooms equipped with TV and internet connections
- Recently installed solar panels generating approx. €700 per month in energy savings
- Central heating based on geothermal energy (WKO)
- Connections for heaters, wind screens, and sunshades; wind-controlled at the pool
- New sunshades on the pool house and electric shades on all windows, controlled via domotics
- A total of four washing machine and four dryer connections available across the villas
- Low-maintenance dune garden with irrigation system and spacious terraces facing south and west
- The existing indoor and outdoor inventory is optionally available for acquisition
No rights can be derived from this advertisement.
Rembrandtweg 28
Noordwijk
€ 9.995.000,- k.k.
Omschrijving
Lees meer
Kenmerken
Overdracht
- Vraagprijs
- € 9.995.000,- k.k.
- Status
- beschikbaar
- Aanvaarding
- in overleg
Bouw
- Soort woning
- woonhuis
- Soort woonhuis
- villa
- Type woonhuis
- vrijstaande woning
- Aantal woonlagen
- 3
- Kwaliteit
- luxe
- Bouwvorm
- bestaande bouw
- Bouwperiode
- 2011-
- Dak
- plat dak
- Keurmerken
- politiekeurmerk
- Voorzieningen
- mechanische ventilatie, alarminstallatie, tv kabel, buitenzonwering, zwembad, airconditioning, zonnecollectoren, jacuzzi, stoomcabine, schuifpui, sauna en glasvezel kabel
Energie
- Energielabel
- A+++
- Verwarming
- airconditioning, vloerverwarming geheel, warmtepomp, warmte terugwininstallatie en gashaard
- Warm water
- centrale voorziening
Oppervlakten en inhoud
- Woonoppervlakte
- 714 m²
- Perceeloppervlakte
- 1.007 m²
- Inhoud
- 3.096 m³
- Inpandige ruimte oppervlakte
- 102 m²
- Buitenruimte oppervlakte
- 225 m²
Indeling
- Aantal kamers
- 11
- Aantal slaapkamers
- 7
Buitenruimte
- Ligging
- aan rustige weg, vrij uitzicht en beschutte ligging
- Tuin
- Achtertuin met een oppervlakte van 500 m² en is gelegen op het westen
Garage / Schuur / Berging
- Garage
- inpandige garage
- Schuur/berging
- inpandig
Lees meer
