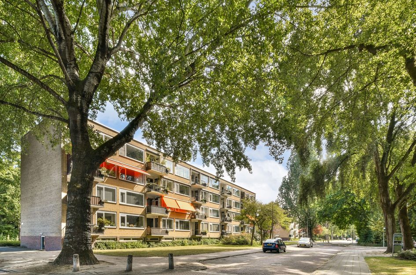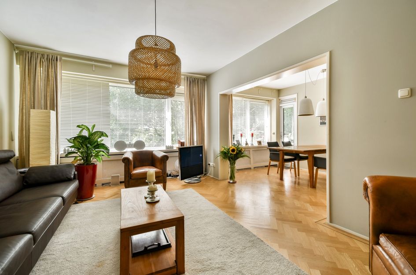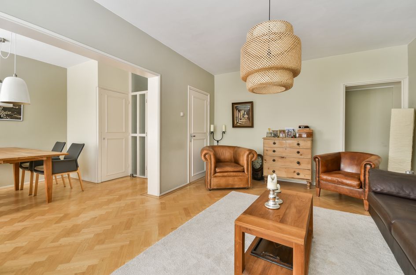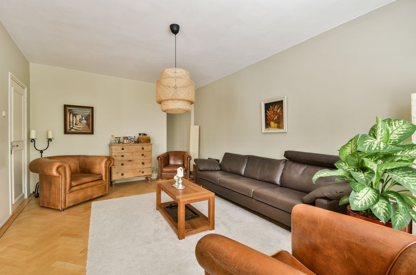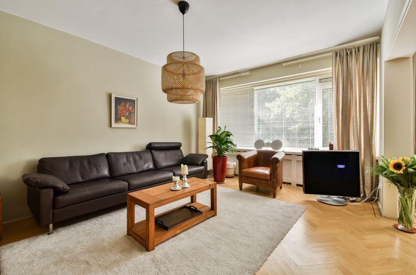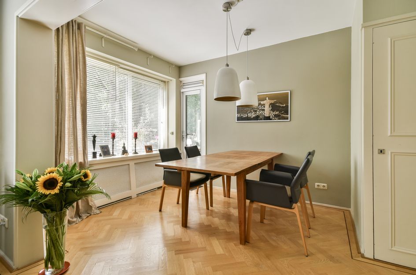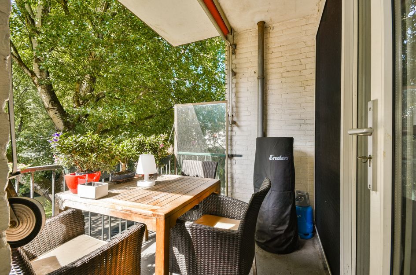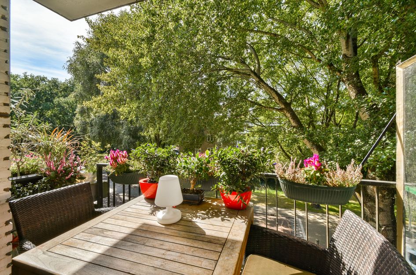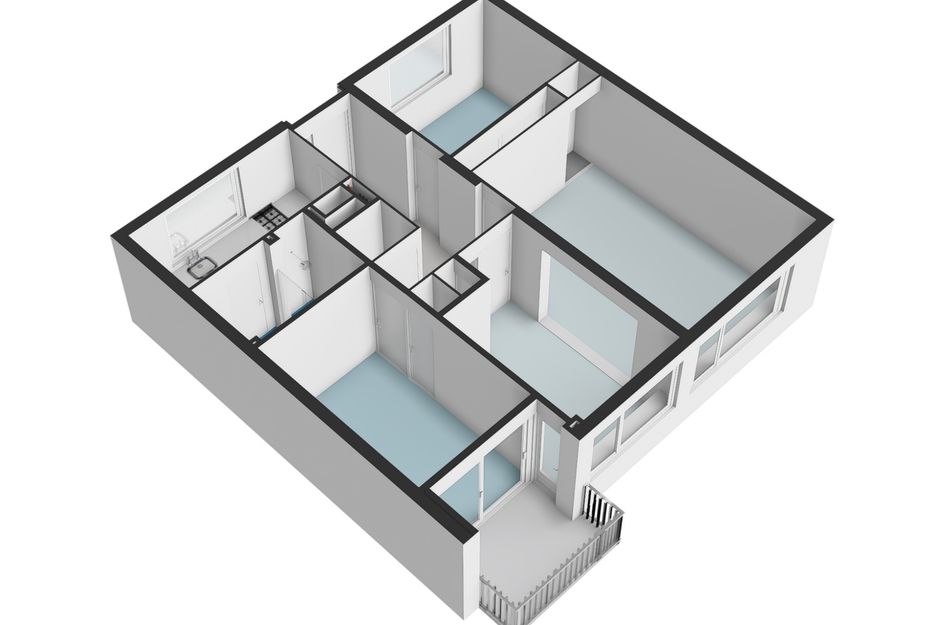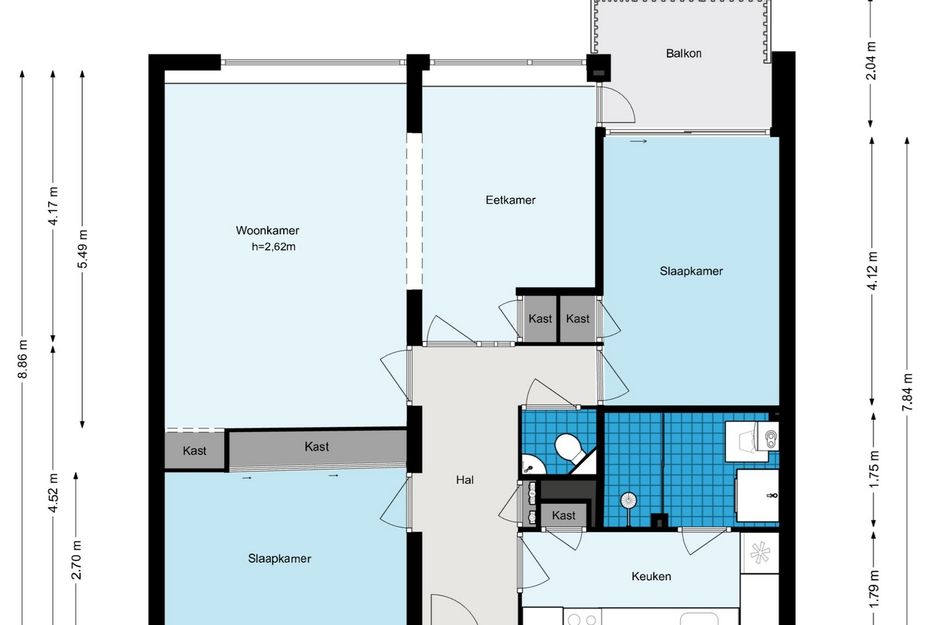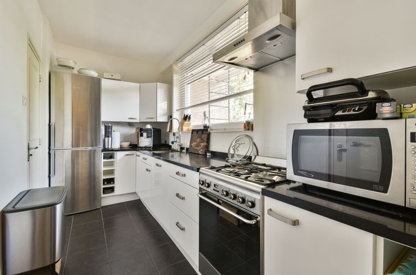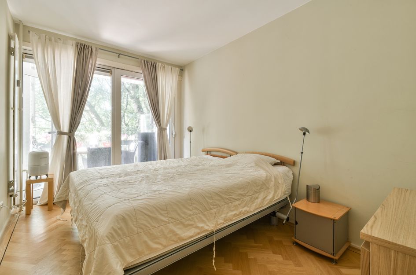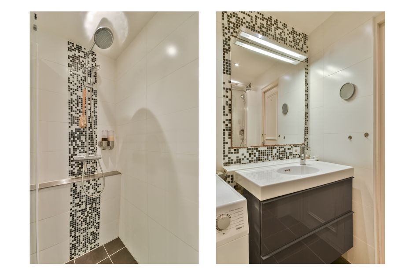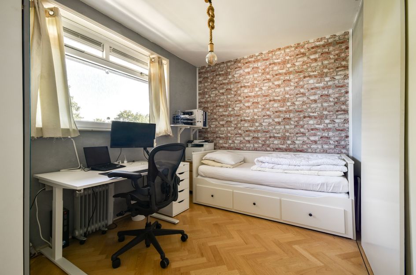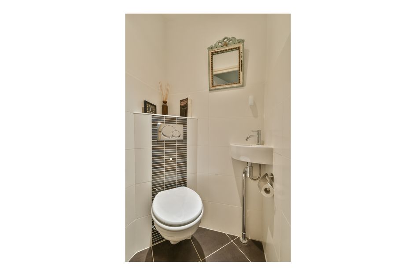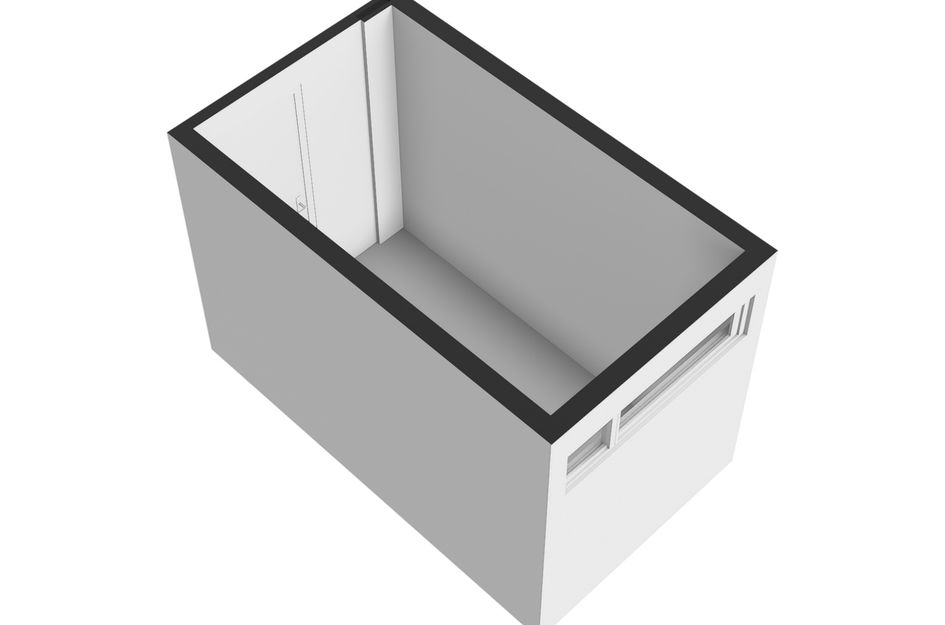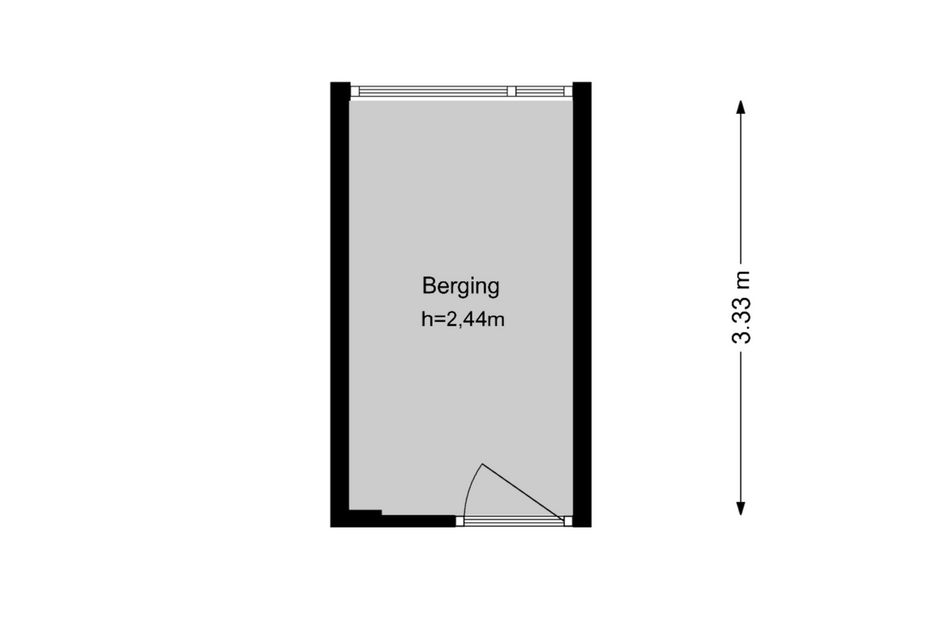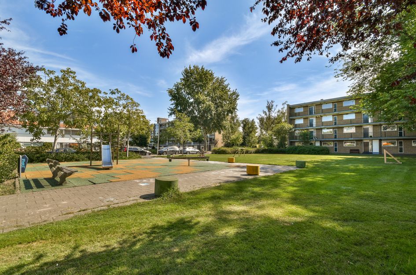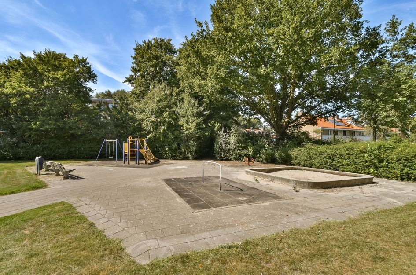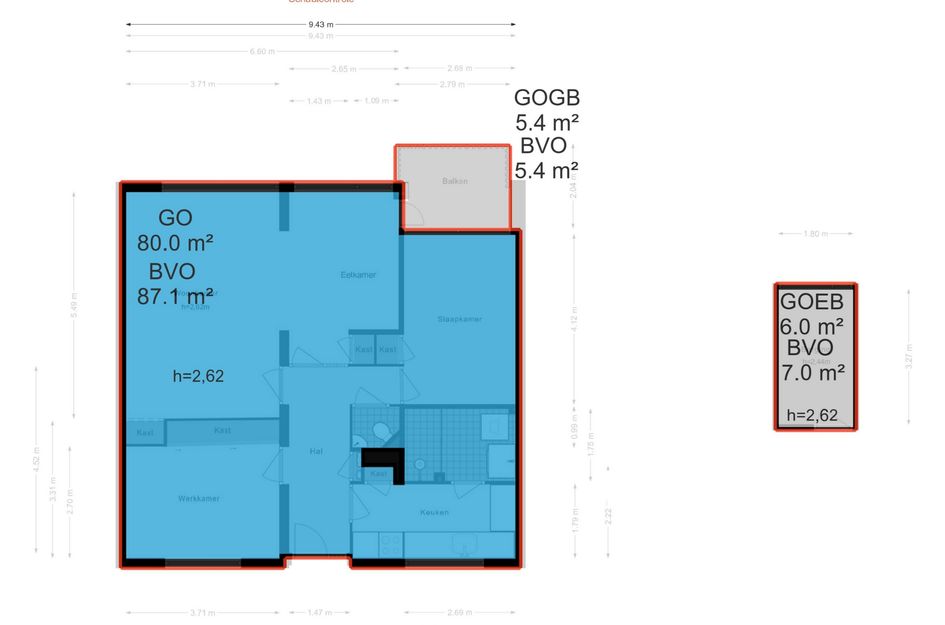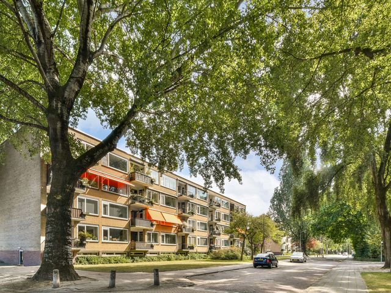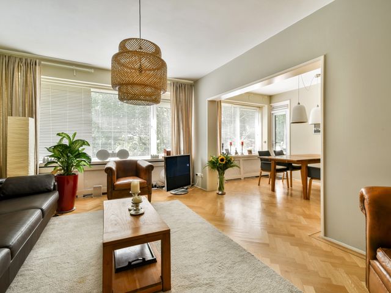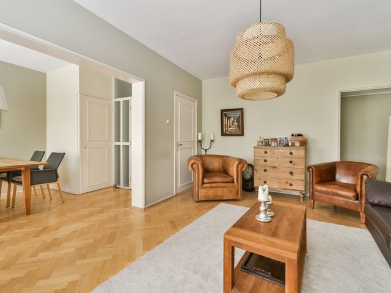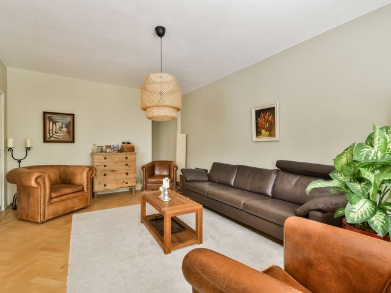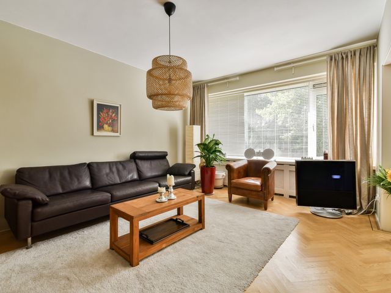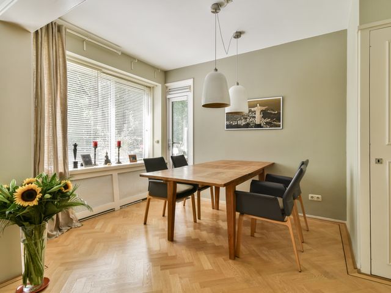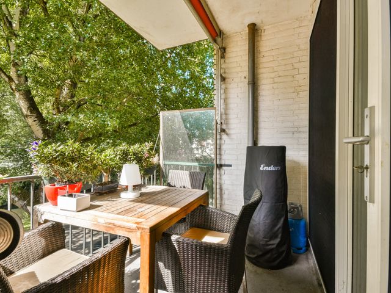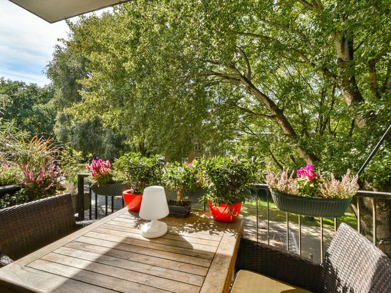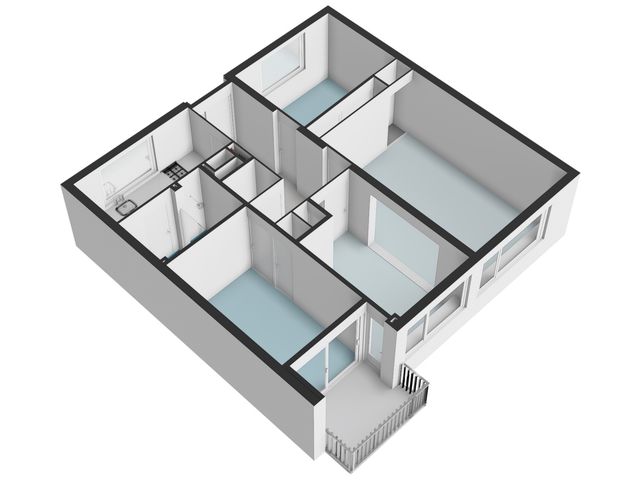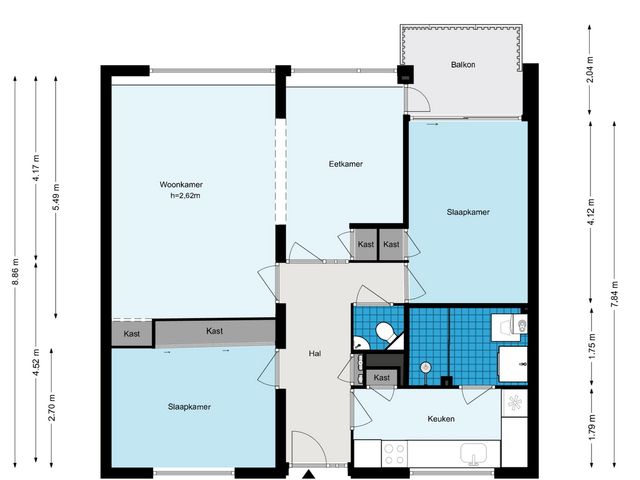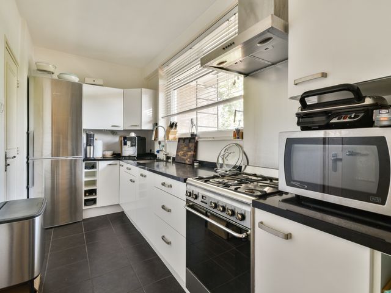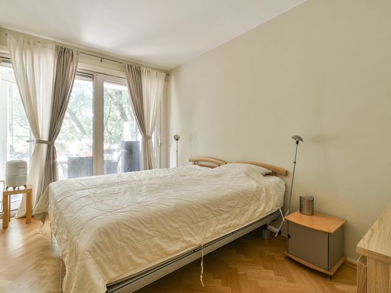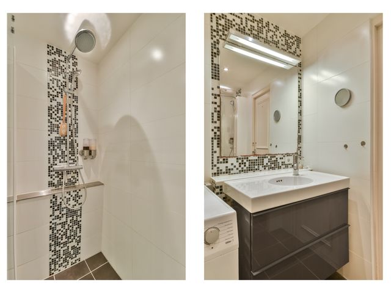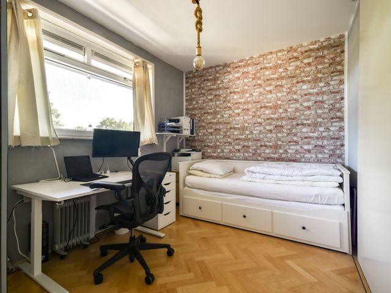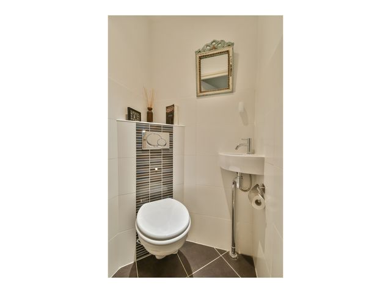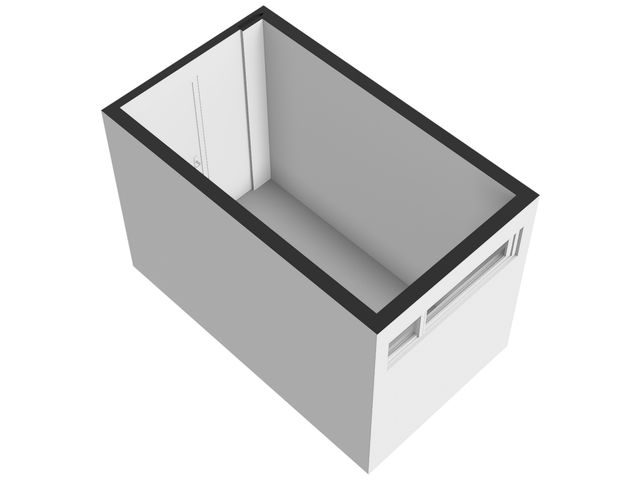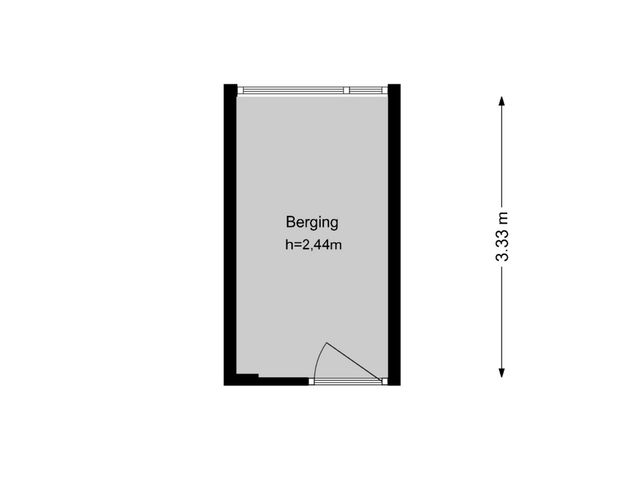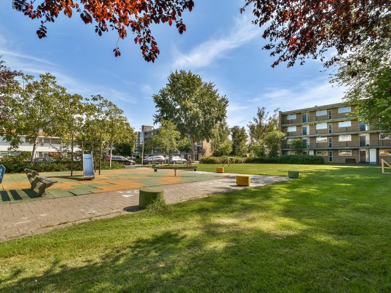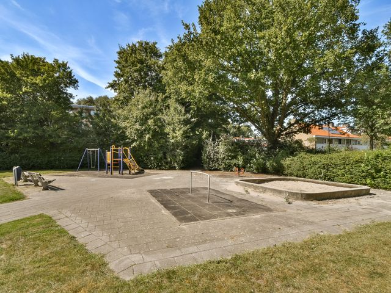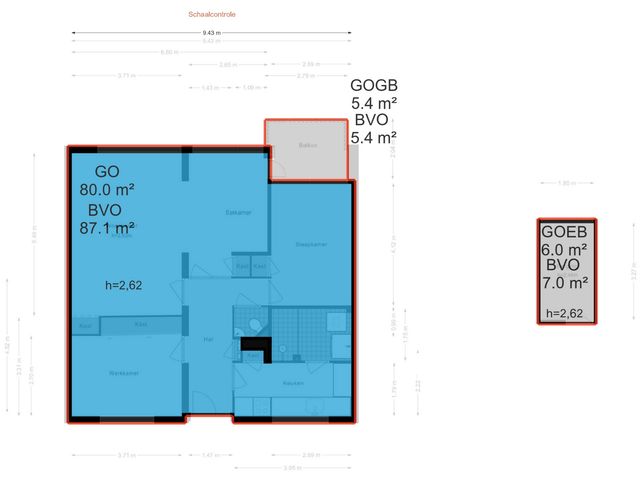* English text below *
Wie centraal wil wonen in Amstelveen met een vrij uitzicht in een MODERN en LICHT hoekgelegen appartement (energielabel B), hoeft niet langer te zoeken. Dit voormalig VIER-kamer-appartement, gelegen in de geliefde Keizer Karelpark buurt, met lift op de derde verdieping van een mooi appartementencomplex, voldoet aan alle wensen (80 m2 NEN-2580 ingemeten woonoppervlak) .Turn key, mooi gerenoveerd, een fijne woning. U zult zich meteen thuis voelen.
Het appartementencomplex is recent voorzien van spouwmuurisolatie en in dit appartement is de beglazing recent vervangen voor HR ++ isolatie dubbel glas. U zit er straks warm bij.
INDELING
Keurig en net afgewerkte gemeenschappelijk entree met trap en lift. Voldoende gratis parkeergelegenheid. In de onderbouw bevindt zich een ruime berging.
Via het trappenhuis of de lift bereikt u de nette galerij die toegang geeft tot de woning op de vierde etage.
Middels een nette hal en overloop komt u in de ruime en lichte living van circa 32 m2. De woonkamer met zijkamer is keurig gestuced, aangenaam royaal en u zult het uitzicht fijn vinden. De eetkamer geeft toegang tot het prettige balkon op het Westen. Genieten in de lente en de zomer.
De moderne dichte keuken is voorzien van degelijke inbouwapparatuur en voldoet aan alle dagelijkse comfort.
De twee master slaapkamers hebben uitstekende afmetingen en zijn voorzien van ruime inbouwkast(en). De achtergelegen master bedroom geeft apart toegang tot het balkon.
De luxe badkamer heeft een ruime inloopdouche, nette wastafel, handdoekradiator en is strak betegeld. Verder apart gesitueerd de opstelling voor wasmachine en droger combinatie.
Een net apart toilet bevindt zich naast de badkamer.
Raadpleeg onze plattegronden en foto's voor de exacte indeling van deze woning. Een officieel NEN meetrapport is aanwezig.
Bijzonderheden:
- Eigen grond.
- Mooi kleinschalig appartementencomplex in goede staat.
- Gebruiksoppervlakte wonen circa 80 m2 (NEN-2580 ingemeten).
- HR ++ isolatie dubbel glas recent geplaatst.
- Energielabel B.
- Spouwmuren appartementen complex zijn recent geisoleerd.
- Kindvriendelijke buurt.
- Diverse scholen, kinderdagverblijven en INTERNATIONALE SCHOOL in de buurt.
- Balkon met vrij zicht.
- Elektrisch zonnescherm voor de woon-en eetkamer en handmatig zonnescherm voor het balkon.
- Ruime Berging.
- Gratis parkeren voor de deur.
- Mogelijkheid om een derde slaapkamer te creëren.
- Maandelijkse servicekosten VVE: € 203,-.
- Maandelijks voorschot stookkosten: € 103,-.
- Gelegen op de derde etage bereikbaar met lift en trap.
- Uitstekende locatie, nabij groenvoorzieningen, sportfaciliteiten, winkels, Amsterdamse bos en de Poel.
- Openbaar vervoer verbindingen (bus en metro), uitvalswegen, snelwegen, zijn op korte afstand.
- Oplevering kan flexibel.
OMGEVING
Het appartement is gelegen in de geliefde en kindvriendelijke buurt Keizer Karelpark West. Deze wijk kenmerkt zich door haar centrale ligging, veel groen, speelvoorzieningen en een gezellige mix van bewoners. Van starters, expats tot gezinnen.
Binnen 5 minuten fietsen bent u in het Amsterdamse Bos (de Poel) of het winkelcentrum van Amstelveen (Het Stadshart). Vlakbij de woning is een kinderspeeltuin en om de hoek is er een zwembad, een sportschool en een sportcomplex. In de nabijheid zijn er diverse scholen, waaronder de Internationale School.
Voor uw dagelijkse boodschappen kunt u terecht bij het nabij gelegen winkelcentrum "Van der Hooplaan" en er zijn ook gezellige cafés in de buurt waaronder het bruisende Oude Dorp. Of u maakt een wandeling om "de Poel".
Zowel met de auto als met het openbaar vervoer is het appartement zeer gemakkelijk te bereiken. Op 5 minuten lopen goede tram- en busverbindingen met o.m. Amsterdam en Schiphol. Binnen enkele minuten bent u met de auto op de ring A10 of de A9, binnen 15 minuten op Schiphol en met de tram binnen 20 minuten op WTC Amsterdam.
Wilt u heerlijk en comfortabel wonen in een ruime en licht appartement, Turn Key, op een uitstekende locatie? Komt u dan langs om dit appartement te bezichtigen. U bent van harte welkom.
De verkoop geschiedt onder gunning eigenaar (verkoper) en uitsluitend door middel van rechtsgeldige ondertekening van de koopakte door eigenaar (verkoper) en koper onder het toeziend oog van de betreffende notaris. De koopakte en leveringsakte zullen uitsluitend worden opgemaakt volgens het model van de Koninklijke Notariële Beroepenorganisatie en het ringmodel koopcontract Amsterdam, Amstelveen, Diemen, Badhoevedorp en Hoofddorp. Het notariskantoor van keuze dient te zijn gevestigd in één van de genoemde plaatsen.
Het verkochte is gemeten met gebruikmaking van de Meetinstructie, welke is gebaseerd op de normen zoals vastgelegd in NEN 2580. De Meetinstructie is bedoeld om een meer eenduidige manier van meten toe te passen voor het geven van een indicatie van de gebruiksoppervlakte.
De Meetinstructie sluit verschillen in meetuitkomsten niet volledig uit door bijvoorbeeld interpretatieverschillen, afrondingen en beperkingen bij het uitvoeren van een meting.
De woning is gemeten door een betrouwbaar professioneel bedrijf en koper vrijwaart Heemskerk Property B.V. h.o.d.n. Gerrit Jan Heemskerk makelaardij o.g. en haar medewerkers, alsmede de verkoper, voor eventuele afwijkingen in de opgegeven maten. Koper verklaart in de gelegenheid te zijn gesteld om het verkochte zelf te (laten) meten conform NEN 2580.
DISCLAIMER
Deze informatie is door ons met de nodige zorgvuldigheid samengesteld. Onzerzijds wordt echter geen enkele aansprakelijkheid aanvaard voor enige onvolledigheid, onjuistheid of anderszins, dan wel de gevolgen daarvan. Alle opgegeven maten en oppervlakten zijn indicatief. Koper heeft zijn eigen onderzoekplicht naar alle zaken die voor hem of haar van belang zijn. Met betrekking tot deze woning is de makelaar adviseur van verkoper. Wij adviseren u een deskundige makelaar in te schakelen die u begeleidt bij het aankoopproces. Indien u specifieke wensen heeft omtrent de woning, adviseren wij u deze tijdig kenbaar te maken aan uw aankopend makelaar en hiernaar zelfstandig onderzoek te (laten) doen. Indien u geen deskundige vertegenwoordiger inschakelt, acht u zich volgens de wet deskundige genoeg om alle zaken die van belang zijn te kunnen overzien. Van toepassing zijn De Algemene Consumentenvoorwaarden van de beroepsgroep, deze voorwaarden zijn tot stand gekomen in overleg met de NVM, Vast-goedPRO, Vereniging Eigen Huis en de Consumentenbond in het kader van de Coördinatiegroep Zelfreguleringsoverleg van de Sociaal-Economische Raad.
If you're looking for central Amstelveen living with unobstructed views in a MODERN and BRIGHT corner apartment (energy label B), look no further. This former FOUR-room apartment, located in the popular Keizer Karelpark neighborhood, with an elevator on the third floor of a beautiful apartment complex, meets all your needs (80 m² of NEN-2580-rated living space). Turnkey, beautifully renovated, a lovely home. You'll feel right at home.
The apartment complex has recently been fitted with cavity wall insulation, and the glazing in this apartment has recently been replaced with HR++ double glazing. You'll be warm and cozy in no time.
LAYOUT
Neat and well-finished communal entrance with stairs and elevator. Ample free parking is available. A spacious storage unit is located in the basement.
The staircase or elevator leads to the neat gallery, which provides access to the apartment on the fourth floor.
Through a neat hall and landing, you enter the spacious and bright living room of approximately 32 m². The living room with its side room is neatly plastered, pleasantly spacious, and you'll love the view. The dining room opens onto the pleasant west-facing balcony, perfect for enjoying in spring and summer.
The modern, closed-plan kitchen is equipped with high-quality built-in appliances and provides all the comforts of home.
The two master bedrooms are excellently sized and feature spacious built-in wardrobes. The master bedroom, located at the rear, offers separate access to the balcony.
The luxurious bathroom features a spacious walk-in shower, a neat sink, a heated towel rail, and sleek tiling. The washer and dryer combination is also located separately.
A neat separate toilet is located next to the bathroom.
Please consult our floor plans and photos for the exact layout of this property. An official NEN measurement report is available.
Special features:
- Freehold land.
- Beautiful, small-scale apartment complex in good condition.
- Usable living area approximately 80 m² (measured according to NEN-2580).
- HR++ double glazing recently installed. - Energy label B.
- Cavity walls of the apartment complex have recently been insulated.
- Child-friendly neighborhood.
- Various schools, daycare centers, and an international school nearby.
- Balcony with unobstructed views.
- Electric awning for the living and dining room and manual awning for the balcony.
- Spacious storage room.
- Free parking in front of the door.
- Possibility to create a third bedroom.
- Monthly HOA service fees: €203.
- Monthly heating advance payment: €103.
- Located on the third floor, accessible by elevator and stairs.
- Excellent location, near green areas, sports facilities, shops, the Amsterdamse Bos (Amsterdam Forest), and De Poel (the Poel).
- Public transport connections (bus and metro), arterial roads, and highways are nearby.
- Delivery date can be flexible.
AREA
The apartment is located in the popular and family-friendly Keizer Karelpark West neighborhood. This neighborhood is characterized by its central location, abundant greenery, playgrounds, and a friendly mix of residents, from first-time buyers and expats to families.
A 5-minute bike ride takes you to the Amsterdamse Bos (de Poel) or the Amstelveen shopping center (Het Stadshart). A children's playground is located near the apartment, and around the corner there is a swimming pool, a gym, and a sports complex. Several schools are nearby, including the International School.
For your daily groceries, you can visit the nearby "Van der Hooplaan" shopping center. There are also charming cafés in the area, including the vibrant Oude Dorp (Old Village). Or you can take a stroll around "de Poel."
The apartment is easily accessible by both car and public transport. Good tram and bus connections to Amsterdam and Schiphol Airport are just a 5-minute walk away. You can reach the A10 or A9 ring roads in just a few minutes by car, Schiphol Airport in 15 minutes, and WTC Amsterdam in 20 minutes by tram.
Would you like to live comfortably in a spacious and bright, turnkey apartment in a prime location? Then come and view this apartment. You are very welcome.
The sale will take place subject to the consent of the owner (seller) and exclusively by means of the legally valid signing of the deed of sale by the owner (seller) and the buyer, under the supervision of the relevant civil-law notary. The deed of sale and deed of transfer will be drawn up exclusively in accordance with the model of the Royal Dutch Association of Civil-Law Notaries and the ring model purchase contract for Amsterdam, Amstelveen, Diemen, Badhoevedorp, and Hoofddorp. The notary's office of choice must be located in one of the aforementioned locations.
The property sold has been measured using the Measurement Instructions, which are based on the standards established in NEN 2580. The Measurement Instructions are intended to apply a more uniform measuring method for providing an indication of the usable area.
The Measurement Instructions do not completely eliminate differences in measurement results due to, for example, interpretation differences, rounding, and limitations in the execution of a measurement.
The property has been measured by a reliable professional company, and the buyer indemnifies Heemskerk Property B.V. trading as "H.o.d.n." Gerrit Jan Heemskerk Real Estate Agency and its employees, as well as the seller, are responsible for any deviations in the stated measurements. The buyer declares that they have been given the opportunity to measure the property themselves (or have it measured) in accordance with NEN 2580.
DISCLAIMER
This information has been compiled by us with due care. However, we accept no liability for any incompleteness, inaccuracy, or otherwise, or the consequences thereof. All stated measurements and surface areas are indicative. The buyer has the obligation to investigate all matters of importance to them. The real estate agent is acting as the seller's advisor regarding this property. We recommend that you engage an expert real estate agent to guide you through the purchase process. If you have specific wishes regarding the property, we advise you to inform your purchasing agent in a timely manner and to conduct your own independent investigation. If you do not engage an expert representative, you are legally considered sufficiently expert to be able to oversee all relevant matters. The General Consumer Terms and Conditions of the professional association apply. These terms and conditions have been drawn up in consultation with the NVM, Vast-goedPRO, Vereniging Eigen Huis and the Consumers' Association within the framework of the Self-Regulation Coordination Group of the Social and Economic Council.
Pruimenlaan 66
Amstelveen
€ 435.000,- k.k.
Omschrijving
Lees meer
Kenmerken
Overdracht
- Vraagprijs
- € 435.000,- k.k.
- Status
- beschikbaar
- Aanvaarding
- in overleg
Bouw
- Soort woning
- appartement
- Soort appartement
- galerijflat
- Aantal woonlagen
- 1
- Woonlaag
- 3
- Kwaliteit
- luxe
- Bouwvorm
- bestaande bouw
- Bouwperiode
- 1960-1970
- Open portiek
- nee
- Dak
- plat dak
- Voorzieningen
- lift
Energie
- Energielabel
- B
- Verwarming
- blokverwarming
Oppervlakten en inhoud
- Woonoppervlakte
- 80 m²
- Perceeloppervlakte
- 80 m²
- Inhoud
- 210 m³
- Buitenruimte oppervlakte
- 5 m²
Indeling
- Aantal kamers
- 3
- Aantal slaapkamers
- 2
Garage / Schuur / Berging
- Schuur/berging
- box
Lees meer
