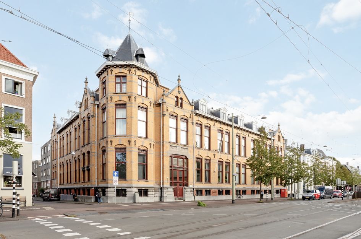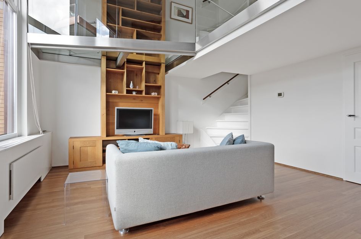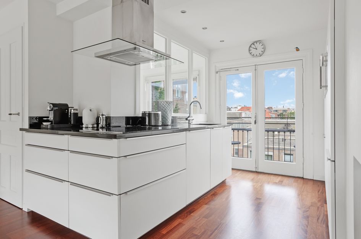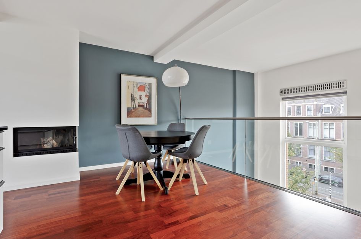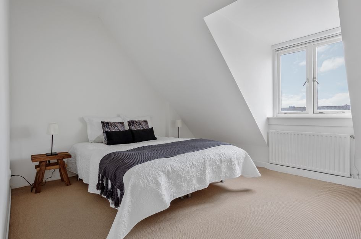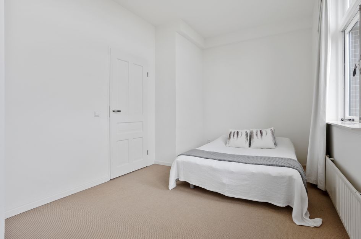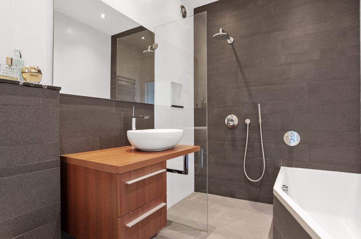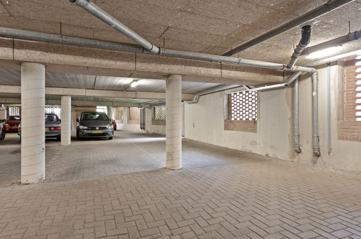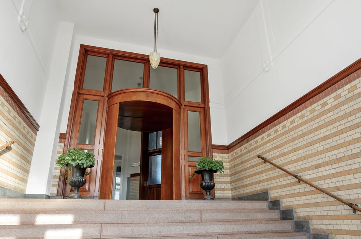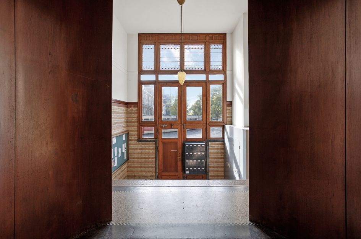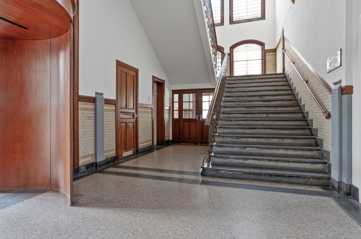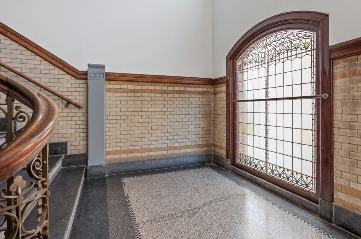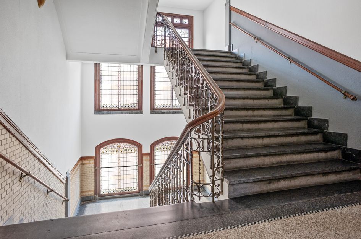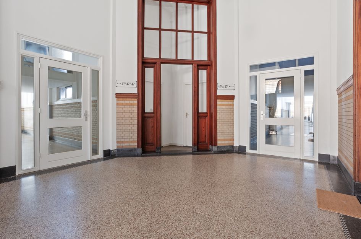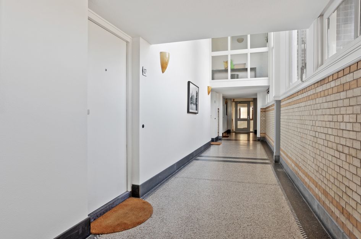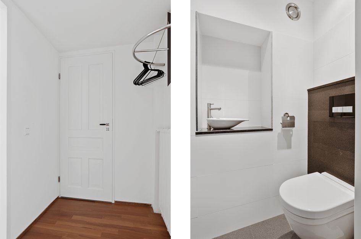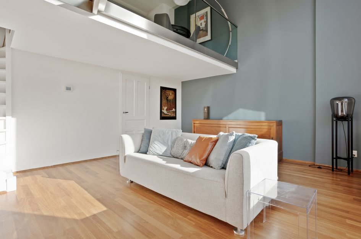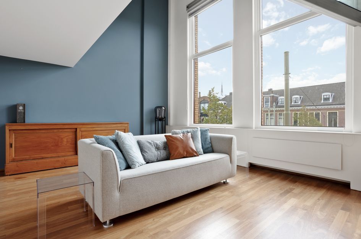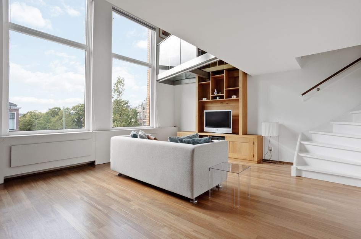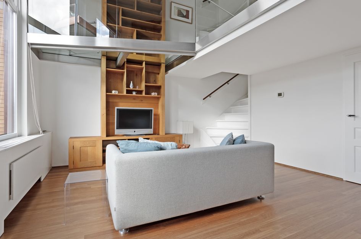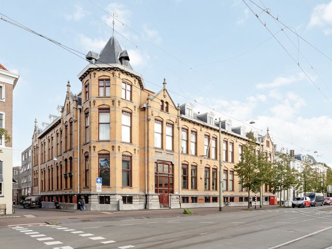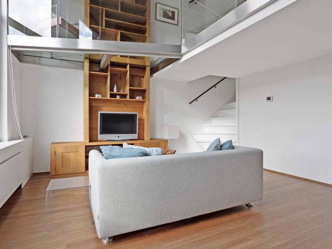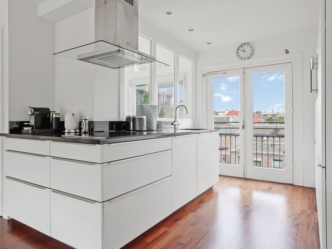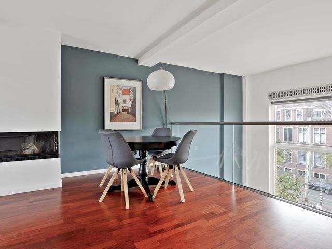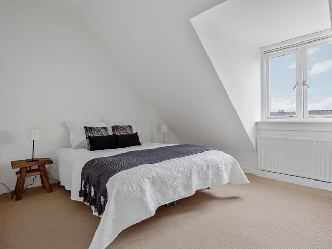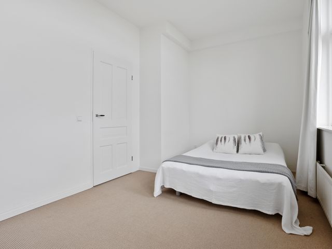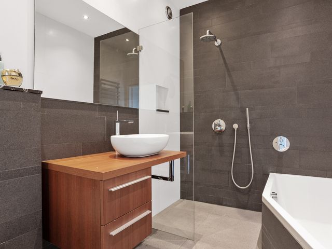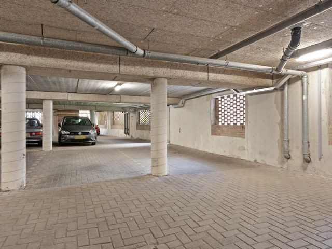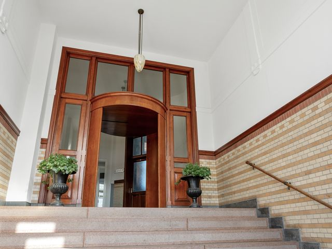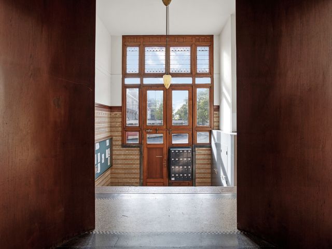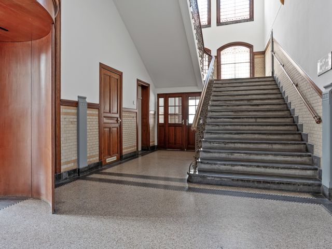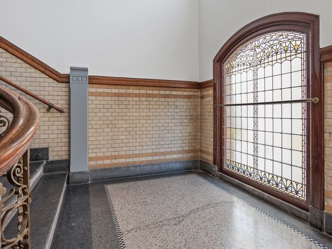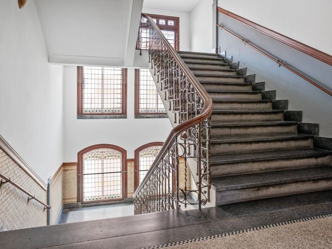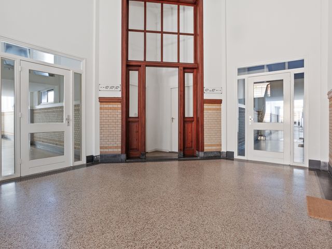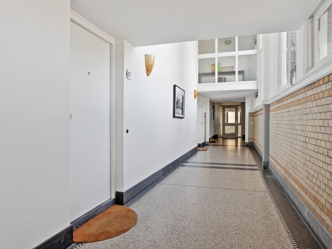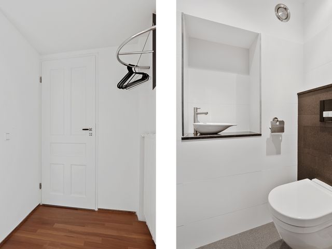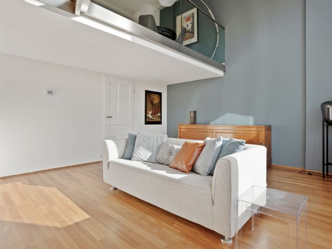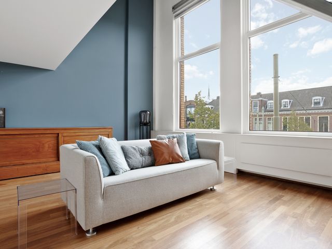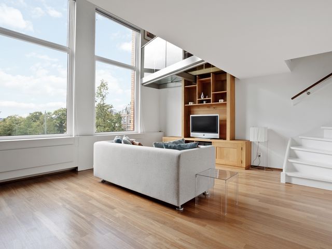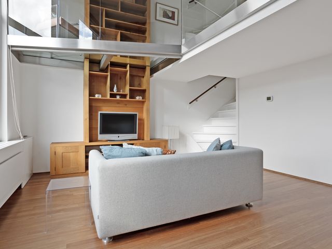NIEUW IN DE VERKOOP!
De verkoop start met een LIVE VIDEO bezichtiging op donderdag 18 september om 12.00 uur. U kunt zich hiervoor aanmelden via de website. Daarnaast is het mogelijk om de woning op basis van INDIVIDUELE afspraken te bezichtigen. Reageer via de website of bel voor een afspraak!
WAT EEN SUPER MOOI APPARTEMENT OP EEN GEWELDIGE LOCATIE MET NETTE WOONKAMER MET VIDE, MODERNE OPEN WOONKEUKEN, BALKON OP HET NOORDWESTEN EN 2 SLAAPKAMERS MET MODERNE BADKAMER, VERDEELT OVER 3 VERDIEPINGEN IN EEN MARKANT GEBOUW AAN DE PRINSEGRACHT. MET ALS KERS OP DE TAART NOG EEN PARKEERPLAATS IN DE ONDERGELEGEN GARAGE.
Uniek 3-kamer appartement in het voormalige historische kantongerechtsgebouw aan de Prinsegracht op steenworp afstand van het Centrum van Den Haag. In 2015 intern gemoderniseerd en voorzien van HR++-glas en een energielabel C.
Indeling:
Entree via de markante gevel van het voormalige Kantongerechtgebouw met openbaar vervoer voor de deur. Het prachtige trappengebouw met glas-in-lood ramen leidt naar de eerste verdieping waar de entree van de woning is. De hal is voorzien van een meterkast en toilet met ingebouwd fonteintje.
De lichte woonkamer is voorzien van hoge ramen, nette parketvloer en op maat gemaakte kast die doorloopt in de glazen vloer van de tweede verdieping. Door de vide is het een prachtige hoge en lichte ruimte. Via de trap kom je op de tweede verdieping waar de open woonkeuken zich bevindt, voorzien van diverse inbouwapparatuur zoals een inductiekookplaat, afzuigkap combi-oven, wijnkoeler, vaatwasser en een koel-vriescombinatie. Aan de voorzijde is een extra lees-/werkhoek gecreëerd doormiddel van een glazen vloer waardoor je meer verbonden bent met de woonkamer. Aan de achterzijde is de toegang tot het balkon met zithoekje op het noordwesten en uitzicht op de gemeenschappelijk binnentuin. Ideaal als je thuiskomt van je werk om te genieten van een wijntje en een kaasplankje. Naast de vaste kast met opstelplaats voor de CV-ketel bevindt zich de trap naar de derde verdieping.
De derde verdieping is voorzien van 2 slaapkamers. De slaapkamer aan de voorzijde heeft een dakkapel en vaste kast met schuifdeuren. De slaapkamer aan de achterzijde is voorzien van een kast voor de wasmachine. De moderne badkamer is gelegen tussen de slaapkamers in en is voorzien van een 2e toilet, wastafelmeubel met verwarmingselement in de spiegel, inloopdouche, ligbad en elektrische vloerverwarming.
Op dezelfde verdieping van de entree van het appartement bevindt zich ook een eigen berging van ca 3 m2. In de onderbouw is de afgesloten garage van het pand met voor dit appartement een eigen ruime parkeerplaats. Deze parkleerplaats wordt apart aangeboden voor € 37.500,-. Voor motor- of scooterrijders is er achter deze parkeerplaats ook nog ruimte om die te stallen. Daarnaast bevindt zich in de garage ook een afsluitbare gemeenschappelijk fietsenberging.
Door de ligging naast het centrum van Den Haag, met de vele winkels, uitgaansgelegenheden en restaurants op loopafstand is er een heerlijke bedrijvigheid vlakbij. Daarnaast is de woning zeer gunstig gelegen ten opzichte van het openbaar vervoer waardoor je binnen korte tijd Den Haag Centraal bereikt. Scheveningen en de snelweg zijn met 10 minuten bereikbaar.
Kortom een prachtige woning voor wie houdt van wonen bij de binnenstad, ideaal voor expats of als pied a terre. De moeite waard om te komen kijken dus maak snel een afspraak,
Bijzonderheden:
• Gebouwd in 1900;
• WOZ 01-01-2024 € 470.000,-;
• Gebruiksoppervlakte woonruimte ca. 97 m2;
• Eeuwigdurend afgekochte erfpacht;
• Voorzien van 2 slaapkamers;
• Energielabel C, geldig tot 20-08-2035;
• Balkon van Ca. 2 m2 gelegen op het noordwesten;
• Volledig voorzien van houten kozijnen met HR++ glas;
• Elektra: 9 groepen en 2 aardlekschakelaars;
• Cv-ketel merk: Vaillant, bouwjaar: 2011, juni 2025 laatste onderhoud;
• Actieve VvE 103/2057e aandeel (appartement en berging) en 5/213e aandeel (parkeerplaats in garage), bijdrage € 413,34 per maand, opgebouwde reserve per 31-12-2024 € 111.379,50;
• Parkeren op eigen parkeerplaats in garage onder het pand, apart aangeboden voor € 37.500,-;
• Zeer gunstige ligging t.o.v. openbaar vervoer en het Centrum van Den Haag op steenworp afstand.
Verkoopcondities:
• Biedingen verlopen via divamakelaars.nl/eerlijkbieden
• Deze woning is beschikbaar voor verkoop met een aantrekkelijke minimum biedprijs;
• Oplevering op korte termijn mogelijk;
• Notaris keuze aan koper mits gelegen in de directe omgeving van Den Haag;
• Ongeacht het bouwjaar en de staat van onderhoud zal een ouderdoms- en materialenclausule worden opgenomen. Ook zal er een niet-bewonings clausule worden toegevoegd;
Enthousiast over deze woning, maar uw eigen woning nog niet verkocht? Neem contact op met ons kantoor voor een gratis waardebepaling. Wij plannen dan direct een afspraak met de makelaar en heeft u op korte termijn beter inzicht in uw mogelijkheden.
KAN IK DIT BETALEN?
Als extra service maken wij graag GRATIS EN VRIJBLIJVEND een hypotheek berekening door een van onze samenwerkende onafhankelijk hypotheekadviseurs. Wij kennen geen lange wachttijden waardoor vaak nog dezelfde dag een afspraak ingepland kan worden. Uiteindelijk kunnen zij indien gewenst de gehele financieringsaanvraag verzorgen.
Wij hebben deze informatie, zoals u van ons mag verwachten, met veel zorg samengesteld. Toch komt het in uitzonderlijke gevallen voor dat blijkt dat de informatie niet volledig is. Daarom aanvaarden wij, als verkopend makelaar, geen aansprakelijkheid voor de juistheid en/of volledigheid ervan. Wat betekent dat er geen rechten ontleend kunnen worden aan de vermelde gegevens. We verstrekken u deze informatie om u uit te nodigen voor het plannen van een bezichtiging en het doen van een bod onder voorbehoud en gunning.
Toelichtingsclausule meetinstructie
De Meetinstructie is gebaseerd op de BBMI. De Meetinstructie is bedoeld om meer eenduidige manier van meten toe te passen voor het geven van een indicatie van de gebruiksoppervlakte. De meetinstructie sluit verschillen in meetuitkomsten niet volledig uit, door bijvoorbeeld interpretatieverschillen, afrondingen of beperkingen bij het uitvoeren van de meting
NEW FOR SALE!
The sale begins with a LIVE VIDEO viewing on Thursday, September 18th at 12:00 PM. You can register for this via the website. The property can also be viewed by INDIVIDUAL appointment. Apply via the website or call to schedule an appointment!
WHAT A SUPERB APARTMENT IN A GREAT LOCATION, COMPLETELY RENTAL, WITH A NEAT LIVING ROOM WITH A MEZZANINE, MODERN OPEN-OPEN KITCHEN, NORTHWEST-FACING BALCONY, AND 2 BEDROOMS WITH A MODERN BATHROOM. Spread over 3 floors in a striking building on the Prinsegracht canal. AND THE icing on the cake: A PARKING SPACE IN THE UNDERLYING GARAGE.
A unique 3-room apartment in the former historic courthouse on the Prinsegracht canal, just a stone's throw from The Hague city center. Internally modernised in 2015 and fitted with HR++ glass and an energy label C.
Layout:
Entrance through the striking façade of the former District Court building, with public transport right outside. The beautiful staircase with stained-glass windows leads to the first floor where the entrance to the apartment is located. The hallway features a meter cupboard and a toilet with a built-in sink.
The bright living room features tall windows, elegant parquet flooring, and a custom-made cabinet that extends into the glass floor of the second floor. The mezzanine creates a beautiful, high-ceilinged, and bright space. The stairs lead to the second floor where the open-plan kitchen/diner is located, equipped with various built-in appliances such as an induction cooktop, extractor hood, combination oven, wine cooler, dishwasher, and a fridge-freezer. At the front, a glass floor has created an additional reading/work area, creating a more connected experience with the living room. At the rear, access is provided to the balcony with a northwest-facing seating area overlooking the communal courtyard garden. Ideal for enjoying a glass of wine and a cheese board when you come home from work. Next to the cupboard with space for the central heating boiler is the staircase to the third floor.
The third floor features two bedrooms. The front bedroom has a dormer window and a built-in wardrobe with sliding doors. The rear bedroom has a cupboard for the washing machine. The modern bathroom is located between the bedrooms and features a second toilet, a vanity with a heating element in the mirror, a walk-in shower, a bathtub, and electric underfloor heating.
On the same floor as the apartment's entrance, there is also a private storage unit of approximately 3 m². The building's secure garage is located in the basement, with a spacious parking space for this apartment. This parking space is offered separately for €37,500. There is also space behind this parking space for motorcycles and scooters. There is also a lockable communal bicycle shed in the garage.
Thanks to its location next to The Hague city center, with numerous shops, nightlife, and restaurants within walking distance, there is a vibrant bustle nearby. Furthermore, the apartment is very conveniently located for public transport, making The Hague Central Station easily accessible. Scheveningen and the highway are just 10 minutes away.
In short, a beautiful home for those who love living close to the city center, ideal for expats or as a pied-à-terre. It's definitely worth a viewing, so make an appointment soon.
Details:
• Built in 1900;
• WOZ (Valuation of Immovable Property Act) as of January 1, 2024: €470,000;
• Living area approx. 97 m²;
• Leasehold purchased in perpetuity;
• 2 bedrooms;
• Energy label C, valid until August 20, 2035;
• Northwest-facing balcony of approx. 2 m²;
• Fully fitted with wooden window frames and HR++ glazing;
• Electricity: 9 circuits and 2 earth leakage circuit breakers;
• Central heating boiler brand: Vaillant, year of construction: 2011, last serviced in June 2025;
• Active homeowners' association (VvE) with a 103/2057th share (apartment and storage unit) and a 5/213th share (parking space in the garage), monthly fee €413.34, accrued reserve as of December 31, 2024, €111,379.50;
• Private parking in the garage underneath the building, offered separately for €37,500;
• Very conveniently located with easy access to public transport and just a stone's throw from The Hague city center.
Sales conditions:
• Bids are placed via divamakelaars.nl/eerlijkbieden
• This property is available for sale with an attractive minimum bid;
• Delivery possible imminently;
• Buyer's choice of notary provided the property is located in the immediate vicinity of The Hague;
• An age and materials clause will be included, regardless of the year of construction or the state of repair. A non-occupancy clause will also be added;
Enthusiastic about this property, but haven't sold your own yet? Contact our office for a free valuation. We will then schedule an appointment with the real estate agent immediately, giving you a better understanding of your options in no time.
CAN I PAY FOR THIS?
As an additional service, we are happy to provide a FREE, NO-OBLIGATION mortgage calculation with one of our independent mortgage advisors. We have no long waiting lists, so we can often schedule an appointment the same day. Ultimately, they can handle the entire financing application if desired.
As you would expect from us, we have compiled this information with great care. However, in exceptional cases, it may turn out to be incomplete. Therefore, as the selling agent, we accept no liability for its accuracy and/or completeness. This means that no rights can be derived from the information provided. We are providing you with this information to invite you to schedule a viewing and to submit an offer, subject to approval and acceptance.
Explanatory clause regarding measurement instructions
The Measurement Instructions are based on the BBMI. The Measurement Instructions are intended to apply a more consistent measuring method to provide an indication of the usable area. The Measurement Instructions do not completely eliminate differences in measurement results, for example, due to differences in interpretation, rounding, or limitations in performing the measurement.
Prinsegracht 47C
's-Gravenhage
€ 475.000,- k.k.
Omschrijving
Lees meer
Kenmerken
Overdracht
- Vraagprijs
- € 475.000,- k.k.
- Status
- beschikbaar
- Aanvaarding
- per direct
Bouw
- Soort woning
- appartement
- Soort appartement
- maisonnette
- Aantal woonlagen
- 3
- Woonlaag
- 1
- Kwaliteit
- normaal
- Bouwvorm
- bestaande bouw
- Bouwperiode
- -1906
- Open portiek
- nee
- Voorzieningen
- glasvezel kabel
Energie
- Energielabel
- C
- Verwarming
- c.v.-ketel
- Warm water
- c.v.-ketel
- C.V.-ketel
- gas gestookte combi-ketel uit 2011 van Vaillant, eigendom
Oppervlakten en inhoud
- Woonoppervlakte
- 97 m²
- Buitenruimte oppervlakte
- 2 m²
Indeling
- Aantal kamers
- 4
- Aantal slaapkamers
- 2
Buitenruimte
- Ligging
- in centrum
Garage / Schuur / Berging
- Garage
- parkeerplaats
- Schuur/berging
- inpandig
Lees meer
