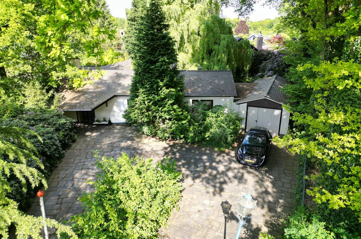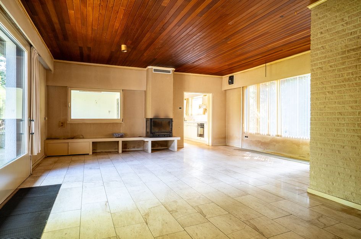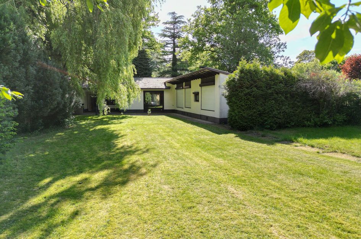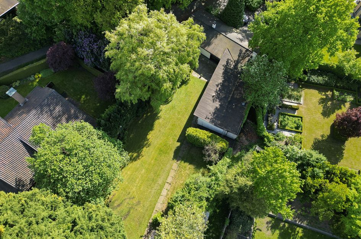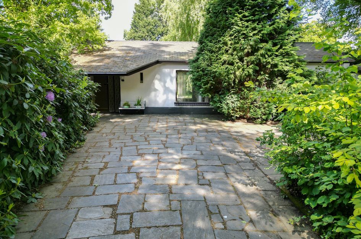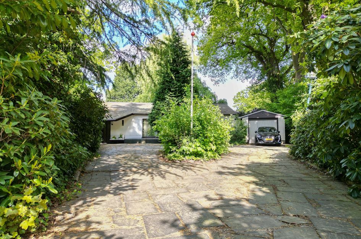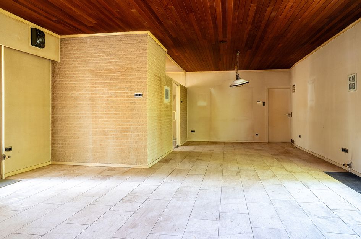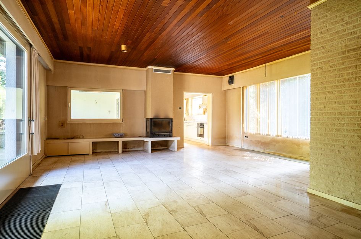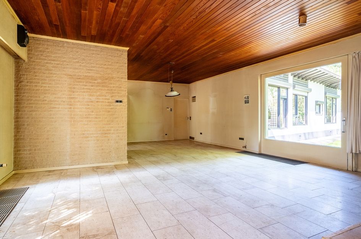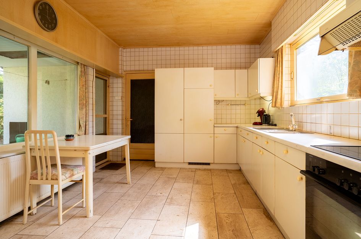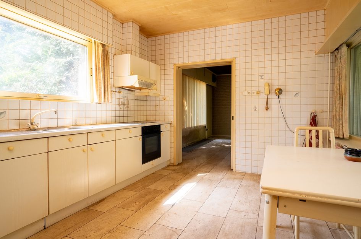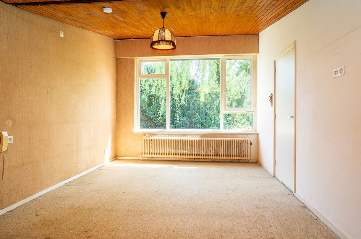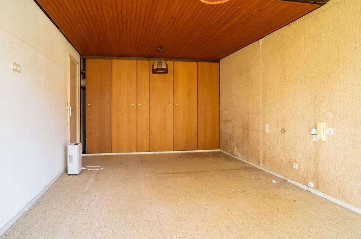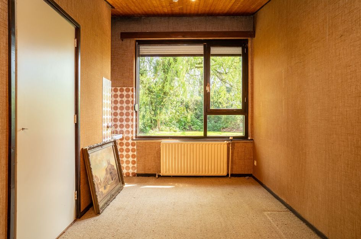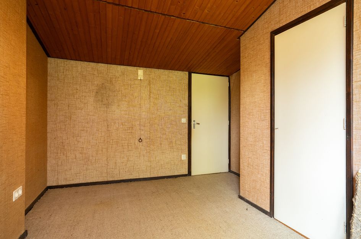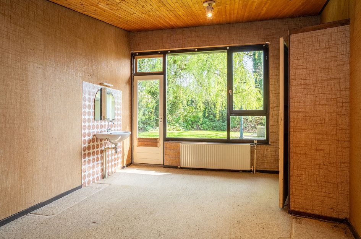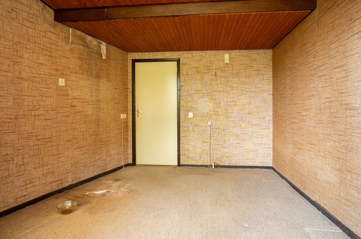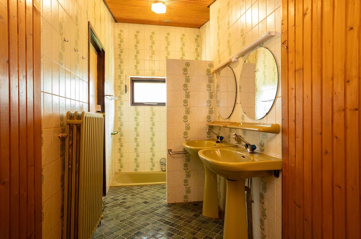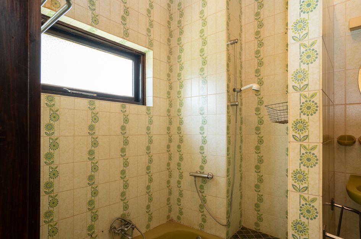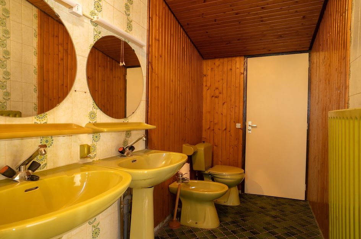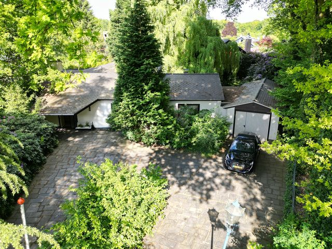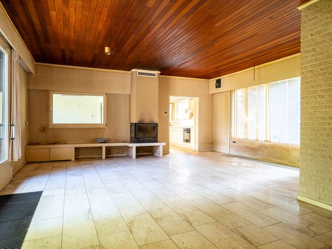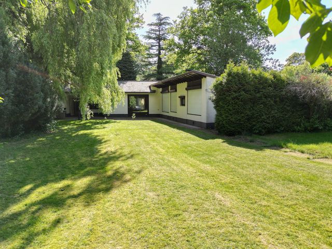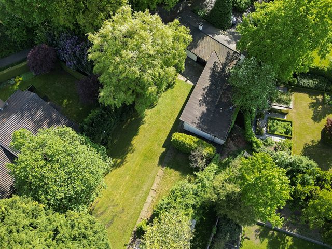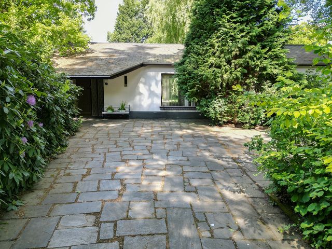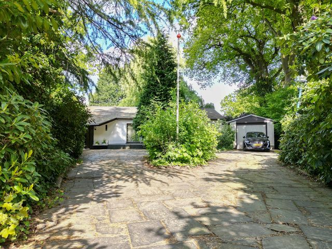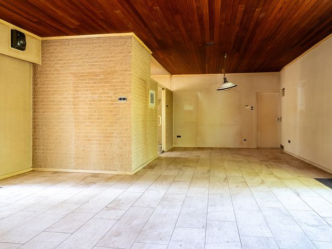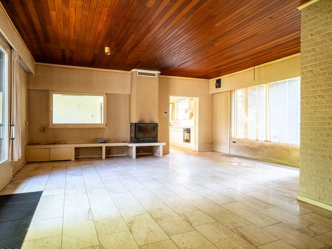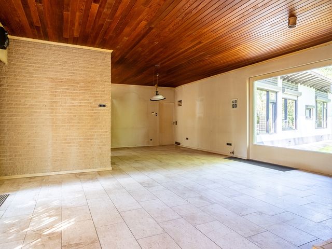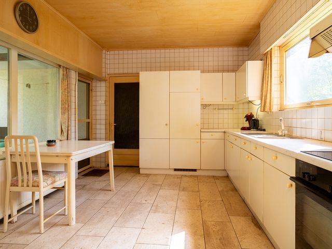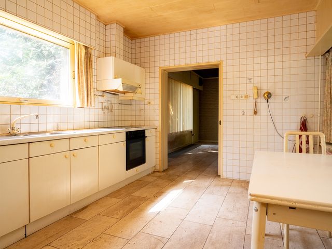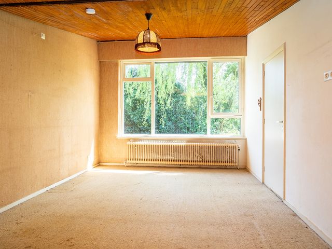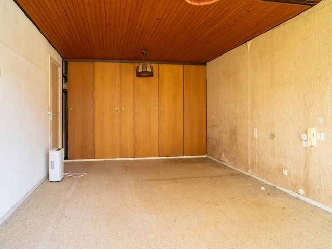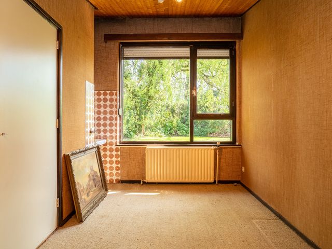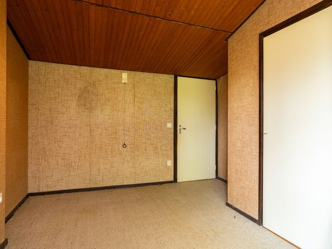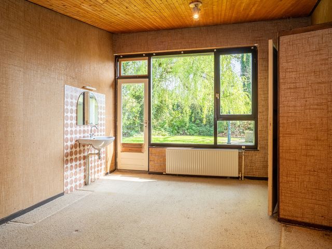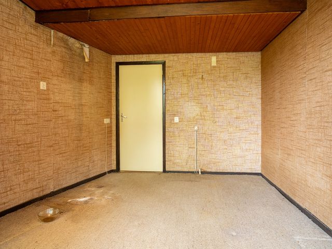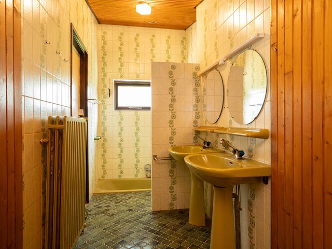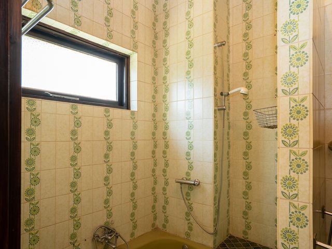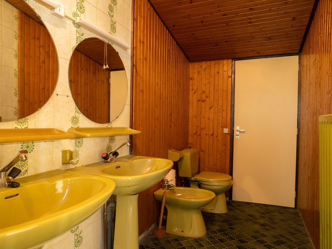Op een prachtige locatie in villapark Oud-Stokhorst gelegen, te renoveren bungalow met royale garage en een diepe tuin. De bungalow is gesitueerd op een kavel van ruim 1.600 m² en biedt een hoge mate van privacy. Voor het huis bevindt zich een ruime oprit voor meerdere auto's. Het geheel bestaat uit 3 percelen waarbij de mogelijkheid bestaat om het perceel gelegen aan de Backenhagenlaan (600 m²) om te zetten naar een bouwperceel. De Gemeente Enschede is bereid om daar, onder voorwaarden, aan mee te werken.
Deze bungalow ligt op een centrale locatie, waardoor nabijgelegen steden zoals Oldenzaal, Hengelo en Enschede eenvoudig te bereiken zijn. Het bruisende centrum van Enschede bevindt zich op slechts een steenworp afstand, zodat je optimaal kunt genieten van de levendige stadsomgeving. Daarnaast vind je diverse voorzieningen, zoals basis- en middelbare scholen, sportverenigingen en winkelcentra, op korte afstand van de woning. Tevens wandel je zo het fraaie natuur/buitengebied in.
Indeling van de woning:
Begane grond: De ontvangsthal met toiletruimte biedt toegang tot de woonkamer. De woonkamer is ruimtelijk en is voorzien van een open haard, marmeren vloeren, grote raampartijen en een schuifpui naar de tuin. Buiten en binnen lopen zo naadloos in elkaar over. De woonkeuken beschikt over een eenvoudige inbouwkeuken met diverse apparatuur. De ruimte biedt toegang tot de overkapping en de achtergelegen bijkeuken met doorgang naar de tuin en de garage. Aan de linker achterzijde van de woning is het slaapgedeelte gesitueerd. Een lange hal met diverse lichtkoepels biedt toegang tot drie slaapkamers, kastruimte en een badkamer. Twee slaapkamers beschikken over een praktische inbouwkast met eigen wastafel, de derde slaapkamer heeft een directe verbinding met de badkamer.
Tuin: Het grote pluspunt aan deze woning is dat zij wordt omringd door een prachtige tuin. De groene, parkachtige tuin is verzorgd en biedt bewoners optimale rust en privacy. Achterin de tuin staat een grote vrijstaande berging.
EXTRA informatie:
- Het object wordt als één geheel verkocht. Er is dus geen mogelijkheid om de kavel aan de Backenhagenlaan separaat te verkrijgen.
- Bouwjaar 1947 en het geheel is in 1973 gerenoveerd;
- Perceeloppervlakte 1.644 m²;
- Woonoppervlakte 170 m²;
- Object dient volledig gerenoveerd te worden.
- Op korte afstand van het buitengebied Hoge Boekel en de binnenstad.
EXTRA voorwaarden:
- Het woonhuis is ingemeten volgens de NEN2580 en is voorzien van een meetrapport.
- Voor woningen ouder dan 25 jaar is de ouderdomsclausule van toepassing.
- Indien het woonhuis niet is bewoond door verkoper is de niet-bewoningsclausule van toepassing.
- In de koopovereenkomst zal een 10% waarborgsom of bankgarantie worden opgenomen.
- Aanvaarding: in overleg.
- Er is pas sprake van een koopovereenkomst als beide partijen de koopovereenkomst hebben ondertekend. Dit betreft het zogenaamde schriftelijkheidsvereiste.
RENOVATION OPPORTUNITY IN PRIME LOCATION – VILLA PARK OUD-STOKHORST
Situated in a beautiful location within the prestigious villa park Oud-Stokhorst, this bungalow presents a unique opportunity for renovation. It features a spacious garage and an expansive, private garden. The property is set on a generous plot of over 1,600 m², offering a high degree of privacy. A large driveway in front of the house provides ample parking for multiple vehicles.
The property comprises three separate parcels, including one on Backenhagenlaan (approx. 600 m²) which offers potential for redevelopment into a buildable lot. The Municipality of Enschede is open to this possibility, subject to conditions.
This bungalow enjoys a central and convenient location, with excellent access to nearby cities such as Oldenzaal, Hengelo, and Enschede. The vibrant city centre of Enschede is just a stone’s throw away, allowing you to fully enjoy urban amenities while living in a peaceful, green environment. Primary and secondary schools, sports clubs, and shopping centres are all close by. In addition, you can easily walk into the surrounding nature and countryside.
Layout of the house:
Ground floor: The entrance hall with guest toilet leads to the spacious living room, which features a fireplace, marble floors, large windows, and sliding doors opening directly onto the garden—creating a seamless flow between indoors and outdoors.
The adjoining kitchen is equipped with basic built-in appliances and offers access to the covered terrace and utility room, which in turn connects to the garden and garage.
The sleeping quarters are located at the rear left of the home. A long hallway with skylights leads to three bedrooms, built-in storage, and a bathroom. Two of the bedrooms have practical built-in wardrobes with their own washbasins; the third bedroom has direct access to the bathroom.
Garden: A major highlight of this property is the large and beautifully maintained, park-like garden that surrounds the home, offering peace, space, and maximum privacy. At the rear of the plot, there is a spacious, detached storage shed.
EXTRA Information:
The property is sold as a whole; the parcel on Backenhagenlaan cannot be purchased separately.
Year of construction: 1947; renovated in 1973.
Plot size: approx. 1,644 m².
Living space: approx. 170 m².
The entire property requires full renovation.
Located within walking distance of the Hoge Boekel countryside and close to Enschede city centre.
EXTRA Conditions:
The property has been measured in accordance with NEN2580 and includes a measurement report.
Due to the age of the property, an age clause will be included in the purchase agreement.
If the seller has not resided in the property, a non-occupancy clause will apply.
A 10% deposit or bank guarantee will be included in the purchase agreement.
The purchase is only final once both parties have signed the written purchase agreement (written requirement).
Transfer date: to be determined in consultation.
Noord Esmarkerrondweg 149
Enschede
€ 1.100.000,- k.k.
Omschrijving
Lees meer
Kenmerken
Overdracht
- Vraagprijs
- € 1.100.000,- k.k.
- Status
- beschikbaar
- Aanvaarding
- in overleg
Bouw
- Soort woning
- woonhuis
- Soort woonhuis
- bungalow
- Type woonhuis
- vrijstaande woning
- Aantal woonlagen
- 1
- Kwaliteit
- eenvoudig
- Bouwvorm
- bestaande bouw
- Bouwperiode
- 1945-1959
- Dak
- zadeldak
Energie
- Energielabel
- G
- Verwarming
- c.v.-ketel en houtkachel
- Warm water
- c.v.-ketel
- C.V.-ketel
- combi-ketel van HR combi, eigendom
Oppervlakten en inhoud
- Woonoppervlakte
- 169 m²
- Perceeloppervlakte
- 1.644 m²
- Inhoud
- 740 m³
- Inpandige ruimte oppervlakte
- 30 m²
- Buitenruimte oppervlakte
- 12 m²
Indeling
- Aantal kamers
- 4
- Aantal slaapkamers
- 3
Buitenruimte
- Ligging
- in woonwijk en beschutte ligging
- Tuin
- Achtertuin met een oppervlakte van 882 m² en is gelegen op het noordoosten
Garage / Schuur / Berging
- Garage
- aangebouwde stenen garage
- Schuur/berging
- vrijstaand hout
Lees meer
