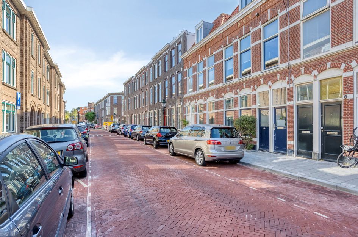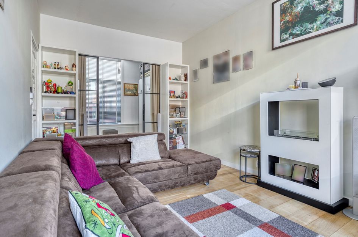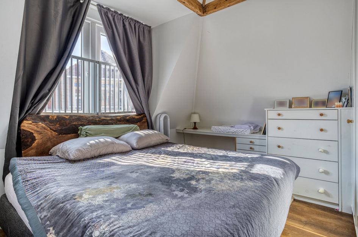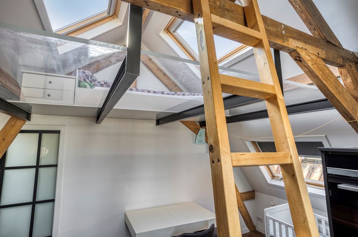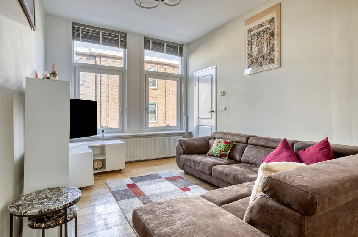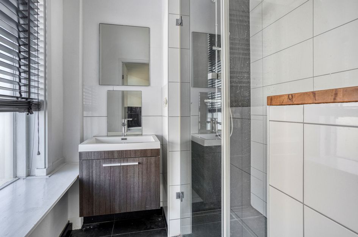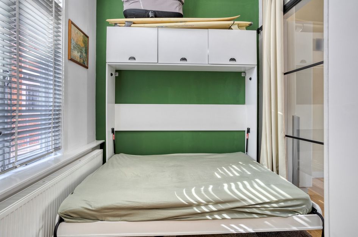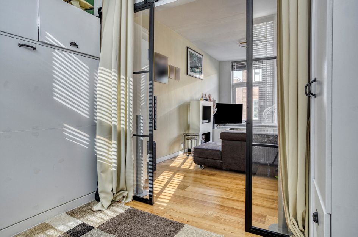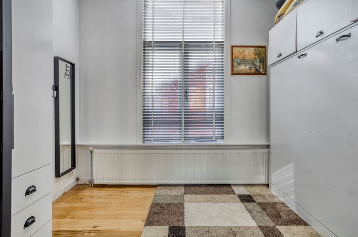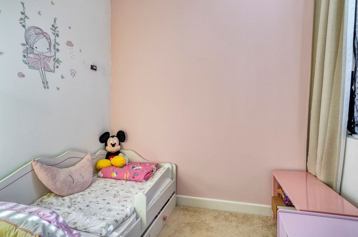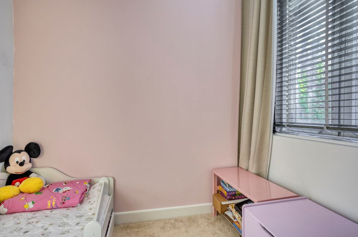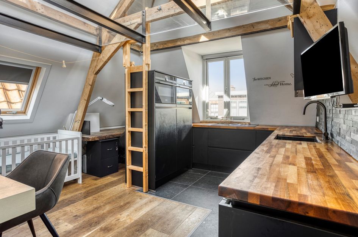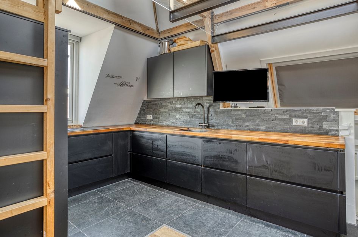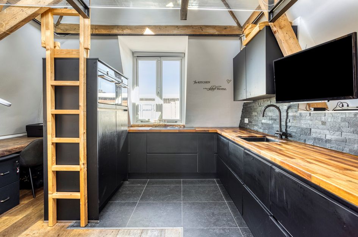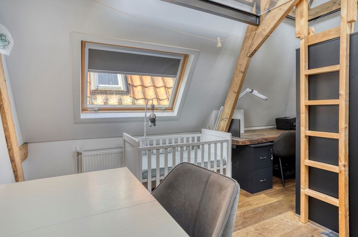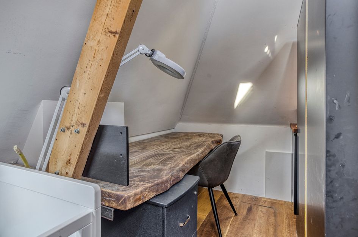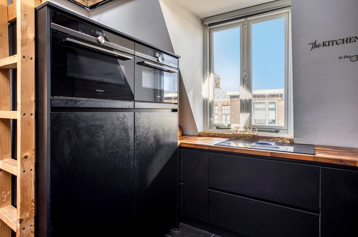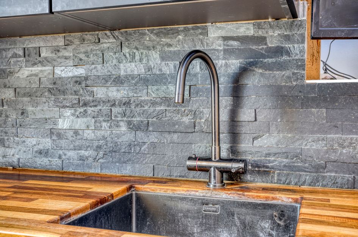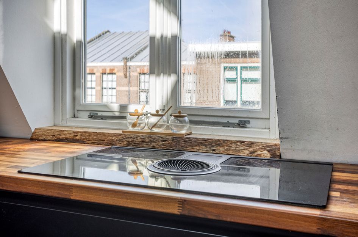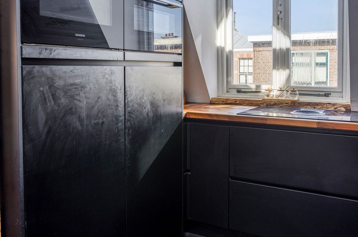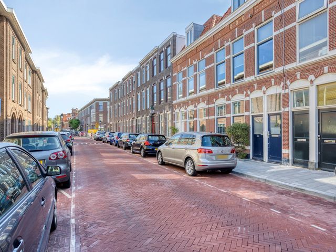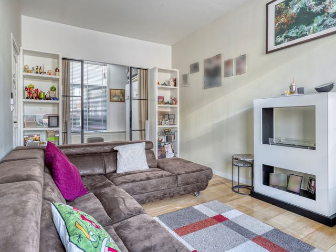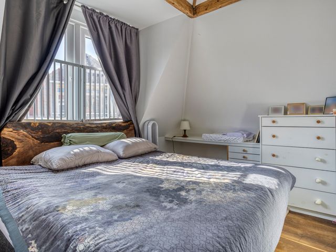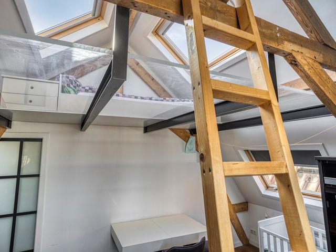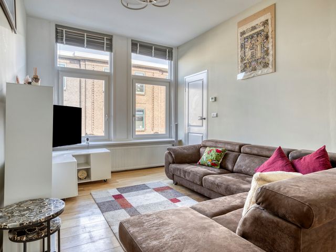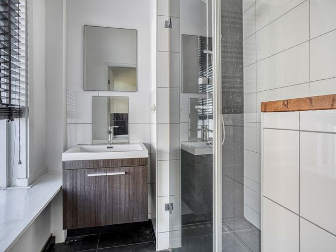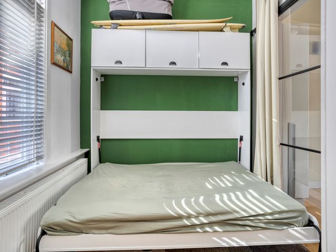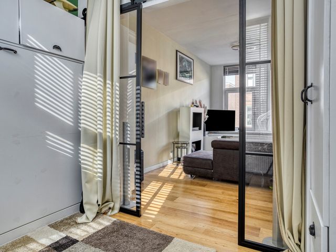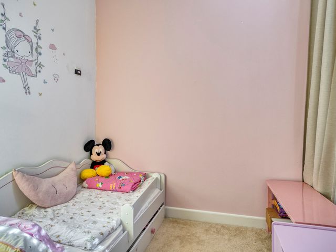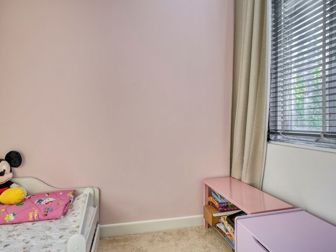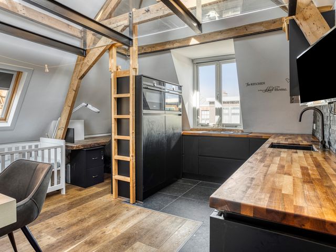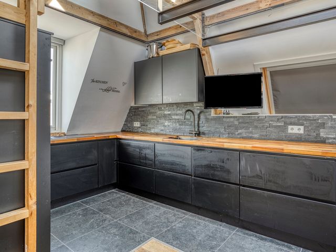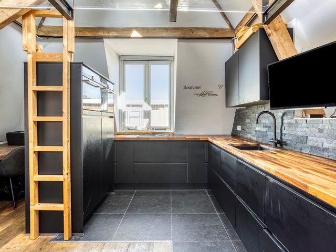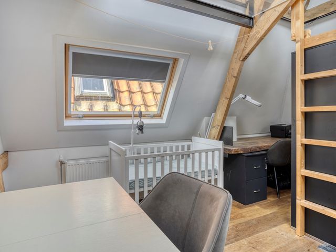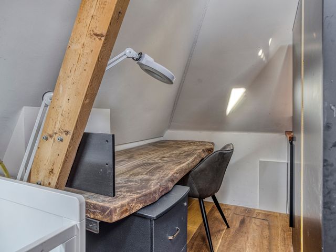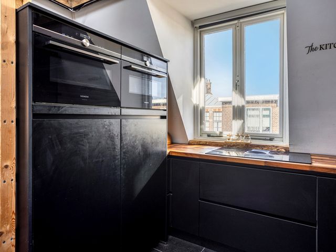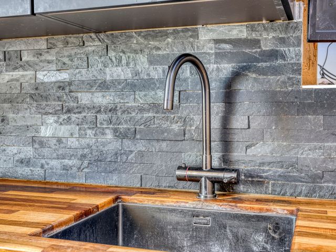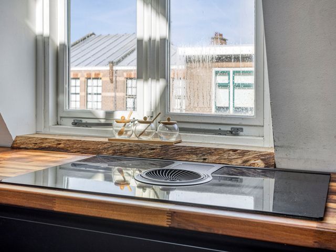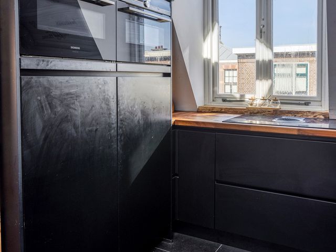Gelegen in een mooie en rustige straat van het Renbaankwartier in Scheveningen. Dit lichte, sfeervolle en ruime appartement ligt op ca 400 meter van het strand en de zee. Wandel de straat uit en je staat bijna op het Scheveningse strand, de boulevard en de iconische gebouwen van de badplaats zoals Het Kurhaus en het Circustheater. Er is hier genoeg te beleven. Eveneens om de hoek ligt de gezellige Stevinstraat, waar elke donderdag de markt is. Openbaar vervoer vind je onder andere om de hoek op de Gevers Deynootweg (tram 1 en 9 en bus 22), en als je geen zin hebt in de wind in je haren op het strand, maar voor de afwisseling eens een rondje in het groen wilt lopen, dan is het Westbroekpark - waar tevens in de zomer leuke evenementen plaatsvinden - ook de moeite waard, en voor de kinderen is Stadsboerderij 't Waaygat twee blokken verderop.
Tevens dichtbij scholen (ook internationale zoals de Franse en Duitse school), winkels en de toegang tot uitvalswegen.
Indeling
Entree in de hal met trap naar de eerste verdieping.
Eerste verdieping
Hal met apart toilet, wasmachine opstelplaats en toegang tot de woonkamer. Aan de achterzijde van de eerste verdieping is een extra kamer gemaakt door middel van glazen schuifdeuren. Hier bevind zich een uitklapbaar bed. Ernaast is nog een kleine slaapkamer, maar deze kunnen ook eenvoudig samengevoegd worden door het gipswandje te verwijderen.
Aan de voorzijde bevindt zich een badkamer met inloopdouche en wastafelmeubel.
Via de hal kun je de trap nemen naar de tweede verdieping.
Tweede verdieping
Ruime woonkeuken onder de geïsoleerde kap in loft stijl, voorzien van inbouwapparatuur als een inductiekookplaat, vaatwasser, koelkast, oven en quooker kraan.
Er is een vide van doorzichtig plexiglas gecreëerd waar een extra slaapplek voor een avontuurlijke tiener is gemaakt.
Aan de achterzijde bevindt zich een tweede badkamer met inloopdouche, wastafelmeubel en toilet, en daarnaast een slaapkamer met kastenwand.
Bijzonderheden
- Bouwjaar 1900;
- Eigen grond;
- Beschermd stadsgezicht;
- Gebruiksoppervlakte wonen 76,80 m²;
- Gebruiksoppervlakte overig inpandig 0,10 m²;
- Gebruiksoppervlakte externe bergruimte 0 m²;
- Gebruiksoppervlakte gebouwgebonden buitenruimte 0 m²;
- Energielabel C, geldig tot Mei 2035;
- CV-combiketel (2018);
- Geheel voorzien van dubbel glas;
- VvE is ingeschreven en wordt geactiveerd;
- Oplevering in overleg;
- Gezien het bouwjaar zal er een ouderdoms- en materialenclausule worden opgenomen in de koopovereenkomst;
Toelichtingsclausule NEN2580
De Meetinstructie is gebaseerd op de NEN2580. De Meetinstructie is bedoeld om een meer eenduidige manier van meten toe te passen voor het geven van een indicatie van de gebruiksoppervlakte. De Meetinstructie sluit verschillen in meetuitkomsten niet volledig uit, door bijvoorbeeld interpretatieverschillen, afrondingen of beperkingen bij het uitvoeren van de meting.
Deze informatie is door ons met de nodige zorgvuldigheid samengesteld. Onzerzijds wordt echter geen enkele aansprakelijkheid aanvaard voor enige onvolledigheid, onjuistheid of anderszins, dan wel de gevolgen daarvan.
Situated in a beautiful and quiet street of the Renbaankwartier in Scheveningen. This light, atmospheric and spacious apartment is located approximately 400 meters from the beach and the sea. Walk out of the street and you are almost on the Scheveningen beach, the boulevard and the iconic buildings of the seaside resort such as Het Kurhaus and the Circustheater. There is plenty to do here. Also around the corner is the cozy Stevinstraat, where the market is every Thursday. Public transport can be found around the corner on the Gevers Deynootweg (tram 1 and 9 and bus 22), and if you don't feel like the wind in your hair on the beach, but want to walk around in the green for a change, then the Westbroekpark - where fun events also take place in the summer - is also worth it, and for the children petting farm Stadsboerderij 't Waaygat is two blocks away.
Also close to schools (including international ones such as the French and German school), shops and access to highways.
Layout
Entrance into the hallway with stairs to the first floor.
First floor
Hall with separate toilet, washing machine space and access to the living room. At the rear of the first floor, an extra room has been created by means of sliding glass doors. Here a fold-out Murphy bed is installed. Next to it is another small bedroom, but these can also easily be combined by removing the plaster wall.
At the front you can find a bathroom with walk-in shower and washbasin.
Via the hall you can take the stairs to the second floor.
Second floor
Spacious live-in kitchen under the insulated roof in loft style, equipped with built-in appliances such as an induction hob, dishwasher, fridge, oven and quooker tap.
A mezzanine floor of transparent plexiglass has been created where an extra sleeping place for an adventurous teenager has been made.
At the rear is a second bathroom with walk-in shower, washbasin and toilet, and next to it a bedroom with wardrobe.
Specialties
- Year of construction 1900;
- Freehold land, no leasehold;
- Protected cityscape;
- Living area 76.80 m²;
- Other indoor area 0.10 m²;
- External storage area 0 m²;
- Outdoor area 0 m²;
- Energy label C, valid until May 2035;
- CV combi boiler (2018);
- Fully equipped with double glazing;
- VvE is registered and will be activated;
- Delivery in consultation;
- Given the year of construction, an age and materials clause will be included in the purchase agreement;
Explanatory clause NEN2580
The Measurement Instruction is based on the NEN2580. The Measurement Instruction is intended to apply a more unambiguous way of measuring to provide an indication of the usable area. The Measurement Instruction does not completely exclude differences in measurement results, for example due to differences in interpretation, rounding or limitations in performing the measurement.
This information has been compiled by us with the necessary care. However, no liability is accepted on our part for any incompleteness, inaccuracy or otherwise, or the consequences thereof.
Neptunusstraat 11
Den Haag
€ 375.000,- k.k.
Omschrijving
Lees meer
Kenmerken
Overdracht
- Vraagprijs
- € 375.000,- k.k.
- Status
- beschikbaar
- Aanvaarding
- in overleg
Bouw
- Soort woning
- appartement
- Soort appartement
- bovenwoning
- Aantal woonlagen
- 2
- Woonlaag
- 2
- Bouwvorm
- bestaande bouw
- Bouwperiode
- -1906
- Open portiek
- nee
Energie
- Energielabel
- C
- Verwarming
- c.v.-ketel
- Warm water
- c.v.-ketel
- C.V.-ketel
- gas gestookte cv-ketel uit 2018 van Intergas Kombi Kompakt HRE 36/30 A, eigendom
Oppervlakten en inhoud
- Woonoppervlakte
- 76 m²
Indeling
- Aantal kamers
- 5
- Aantal slaapkamers
- 3
Lees meer
