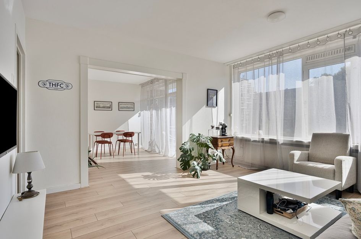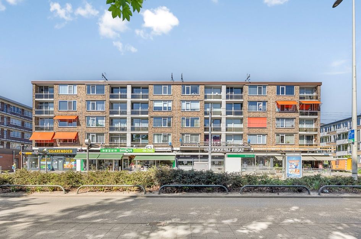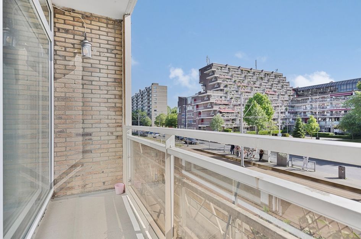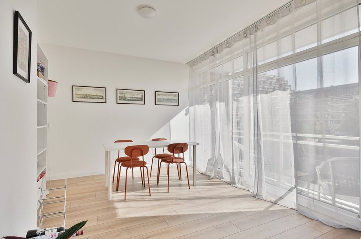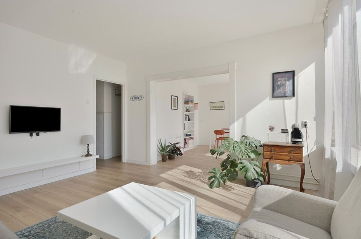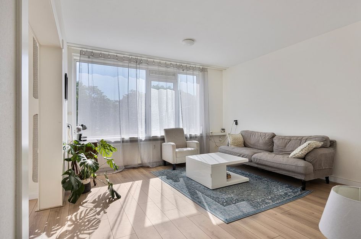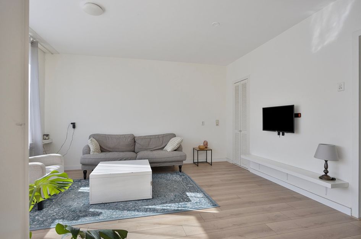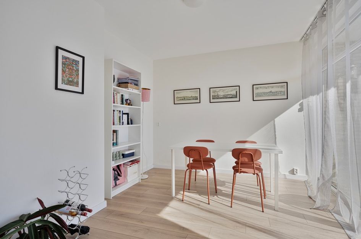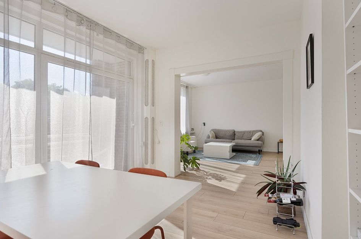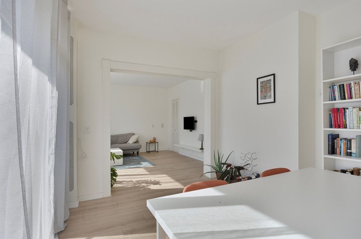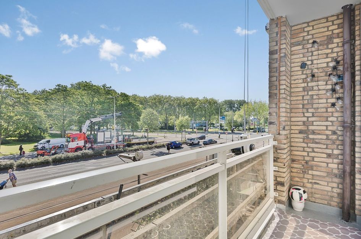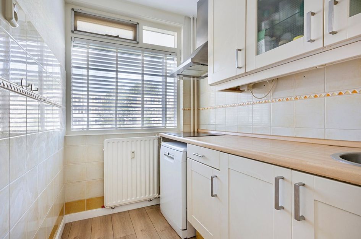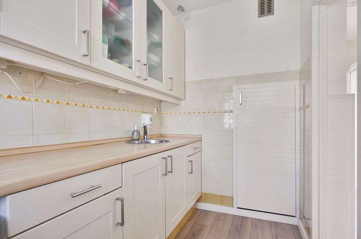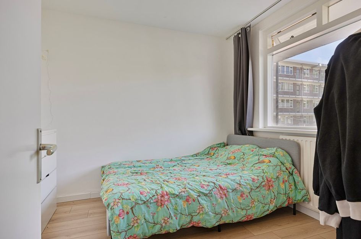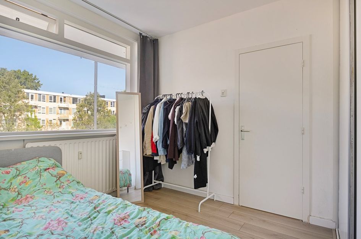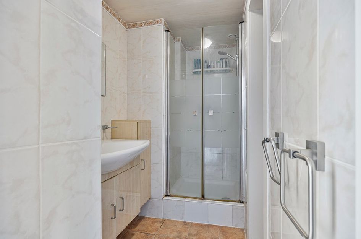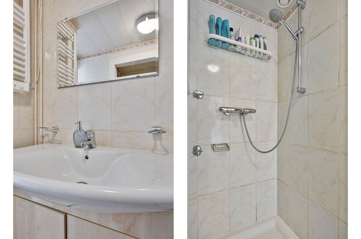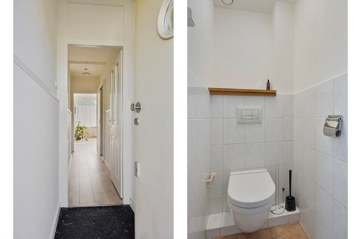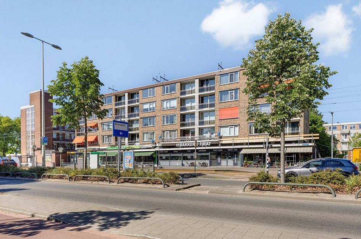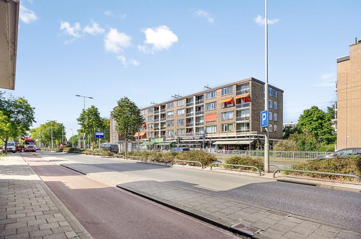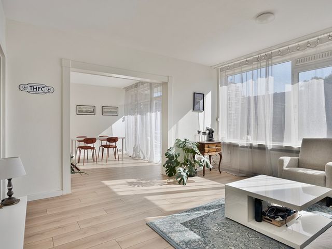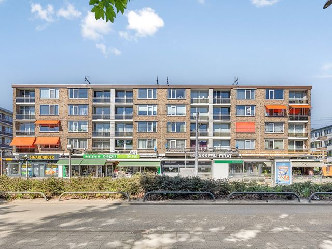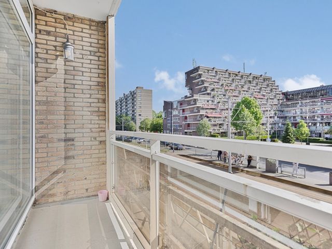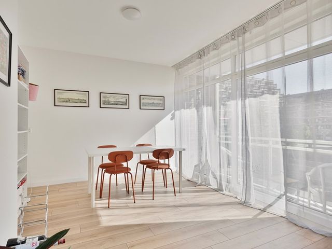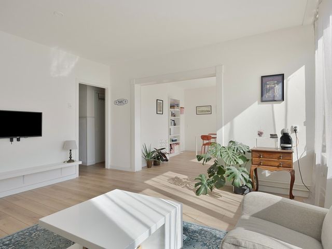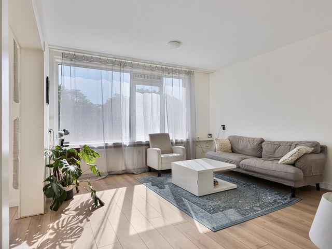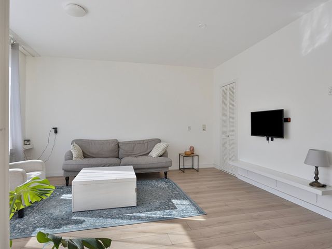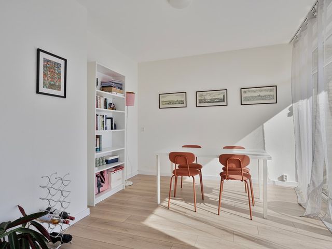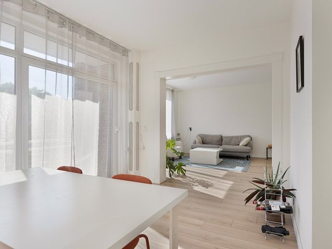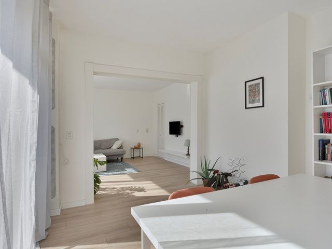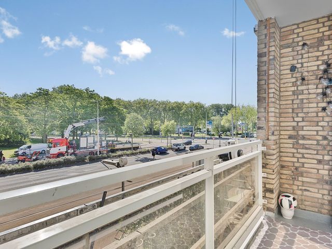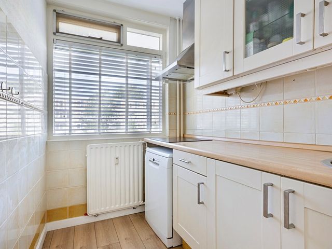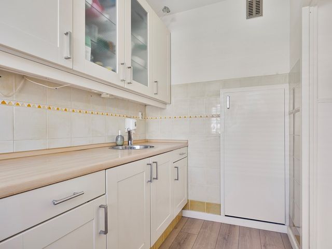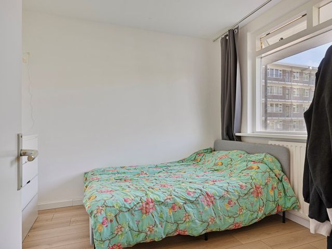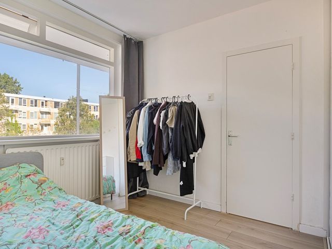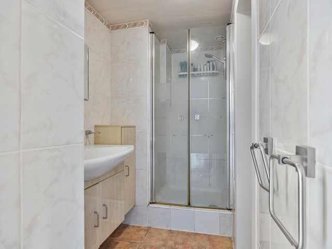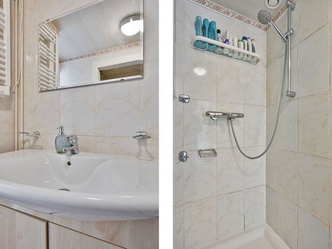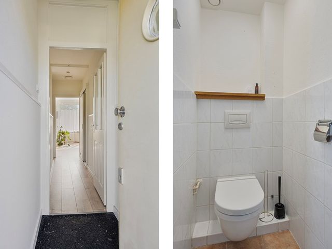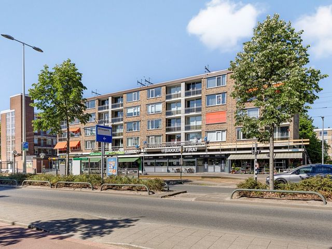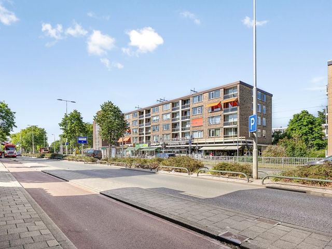Welkom aan de Molenvliet 79 – een heerlijk ruim en licht appartement dat garant staat voor comfortabel en modern wonen. 70m2 woonoppervlakte, energielabel B, 2 slaapkamers en vooral heel veel licht.
Centraal gelegen in de wijk Lombardijen in een rustige, groene buurt met goede voorzieningen in de directe omgeving. Je woont boven een winkelstrip en op loopafstand van openbaar vervoer (tram, bus en NS-station Lombardijen). Binnen 10 minuten ben je op Zuidplein of de snelweg. Kortom: een ideale locatie voor wie rustig wil wonen met de gemakken van de stad binnen handbereik.
Entree met centrale bellenplateau, trap naar de galerij op de eerste verdieping.
Bij binnenkomst valt direct de royale opzet van het appartement op. De ruime woon- en eetkamer strekt zich uit over de volle breedte van de woning en vormt het kloppend hart van de woning. Dankzij de grote raampartijen geniet je hier van veel lichtinval en een vrij uitzicht. De ruimte is eenvoudig in te delen met een gezellige zithoek en een aparte eethoek, perfect voor lange avonden met vrienden of ontspannen thuiskomen na een drukke dag. Via een schuifpui heb je toegang tot het balkon op het oosten.
De keuken is praktisch ingericht en voorzien van de nodige apparatuur, met voldoende werk- en opbergruimte voor al jouw culinaire plannen.
Het appartement beschikt over twee comfortabele slaapkamers. De hoofdslaapkamer (ca. 3.30 x 3.05m) is ruim genoeg voor een tweepersoonsbed en een grote kledingkast. De tweede slaapkamer (ca. 5.05 x 1.95m) kan uitstekend dienen als werkkamer, kinderkamer of kledingkamer – aan jou de keuze.
De badkamer is voorzien van een douche, wastafel en de wasmachine aansluiting. Separaat is er ook een toilet aanwezig.
Wat dit appartement extra aantrekkelijk maakt, is het balkon. Een fijne plek om 's ochtends te genieten van een kop koffie of na het werk even te ontspannen in de buitenlucht.
In de onderbouw beschik je over een ruime eigen berging.
- Bouwjaar 1961;
- Eigen grond (geen erfpacht);
- Energielabel B geldig tot 2029;
- Gebruiksoppervlakte wonen: 69,9m2 en inhoud 231m3;
- Gebruiksoppervlakte overige inpandige ruimte 0,00m2;
- Gebouw gebonden buitenruimte 3,50m2;
- Externe bergruimte 5,50m2 (Eigen berging in de onderbouw van ca. 2.80x 1.95m);
- Voorzien van kozijnen met dubbel glas;
- Geheel voorzien van laminaat vloer;
- Actieve VVE met MJOP, bijdrage € 272,95 per maand, inclusief stookkosten;
- Professioneel bestuurde VvE (24 appartementen plus 6 winkels);
- Oplevering in September 2025;
- In verband met het bouwjaar van de woning wordt ongeacht de kwaliteit in de VBO koopakte een ouderdoms- en materialenclausule opgenomen. Ook een niet-zelfbewoningsclausule wordt opgenomen in de koopovereenkomst.Welcome to Molenvliet 79 – a wonderfully spacious and bright apartment that guarantees comfortable and modern living. 70m2 living space, energy label B, 2 bedrooms and above all lots of light.
Centrally located in the Lombardijen district in a quiet, green neighborhood with good amenities in the immediate vicinity. You live above a shopping strip and within walking distance of public transport (tram, bus and Lombardijen train station). Within 10 minutes you are at Zuidplein or the highway. In short: an ideal location for those who want to live quietly with the conveniences of the city within easy reach.
Entrance with central doorbell platform, stairs to the gallery on the first floor.
Upon entering, the spacious layout of the apartment is immediately noticeable. The spacious living and dining room extends over the entire width of the house and forms the beating heart of the house. Thanks to the large windows, you can enjoy plenty of light and an unobstructed view. The space is easy to divide with a cozy sitting area and a separate dining area, perfect for long evenings with friends or relaxing at home after a busy day. Through a sliding door you have access to the balcony facing east.
The kitchen is practically furnished and equipped with the necessary equipment, with sufficient work and storage space for all your culinary plans.
The apartment has two comfortable bedrooms. The master bedroom (approx. 3.30 x 3.05m) is spacious enough for a double bed and a large wardrobe. The second bedroom (approx. 5.05 x 1.95m) can serve as an office, children's room or dressing room - the choice is yours. The bathroom has a shower, sink and washing machine connection. There is also a separate toilet.
What makes this apartment extra attractive is the balcony. A nice place to enjoy a cup of coffee in the morning or to relax in the fresh air after work.
In the basement you have a spacious private storage room.
- Built in 1961;
- Freehold (no leasehold);
- Energy label B valid until 2029;
- Living area: 69.9m2 and volume 231m3;
- Other indoor space 0.00m2;
- Outdoor space 3.50m2;
- External storage space 5.50m2 (Private storage in the basement of approx. 2.80x 1.95m);
- Equipped with frames with double glazing;
- Fully equipped with laminate flooring;
- Active VVE with MJOP, contribution € 272.95 per month, including heating costs;
- Professionally managed VvE (24 apartments plus 6 shops);
- Delivery in September 2025;
- In connection with the year of construction of the house, an age and materials clause is included in the VBO purchase agreement, regardless of the quality. A non-self-occupancy clause is also included in the purchase agreement.
Molenvliet 79
Rotterdam
€ 245.000,- k.k.
Omschrijving
Lees meer
Kenmerken
Overdracht
- Vraagprijs
- € 245.000,- k.k.
- Status
- beschikbaar
- Aanvaarding
- in overleg
Bouw
- Soort woning
- appartement
- Soort appartement
- galerijflat
- Aantal woonlagen
- 1
- Woonlaag
- 1
- Bouwvorm
- bestaande bouw
- Bouwjaar
- 1964
- Bouwperiode
- 1960 - 1970
- Open portiek
- nee
- Onderhoud binnen
- goed
- Onderhoud buiten
- goed
- Dak
- plat dak
- Isolatie
- spouwmuur, dubbel glas
Energie
- Energielabel
- B
- Verwarming
- blokverwarming
- Warm water
- electrische boiler
Oppervlakten en inhoud
- Woonoppervlakte
- 69 m²
- Bergruimte oppervlakte
- 5 m²
- Buitenruimte oppervlakte
- 3 m²
Indeling
- Aantal kamers
- 3
- Aantal slaapkamers
- 2
Garage / Schuur / Berging
- Schuur/berging
- ja
Lees meer
