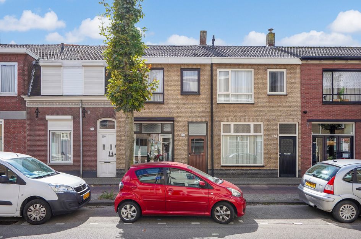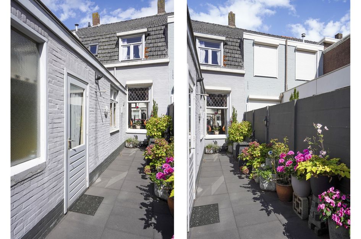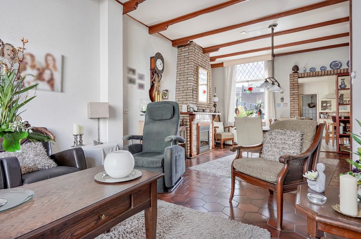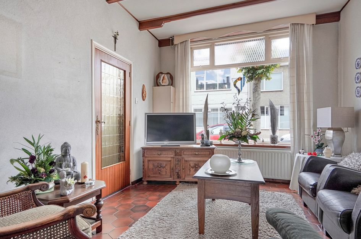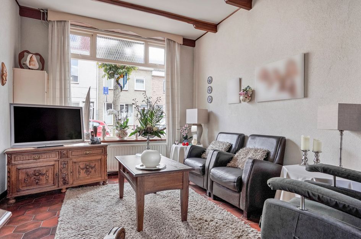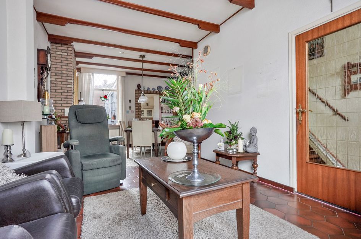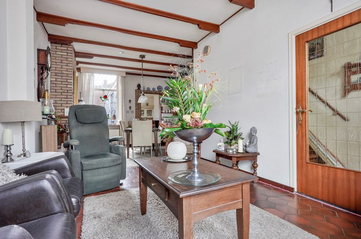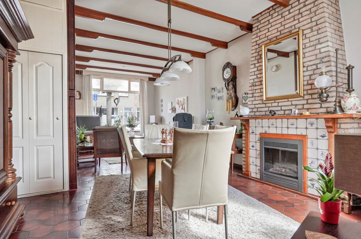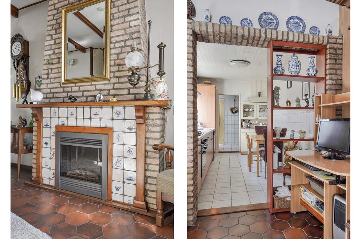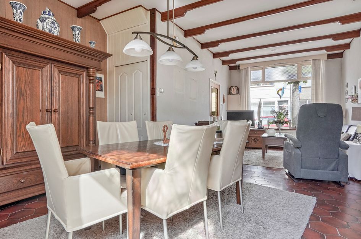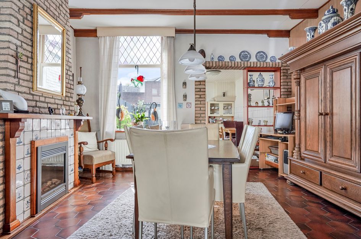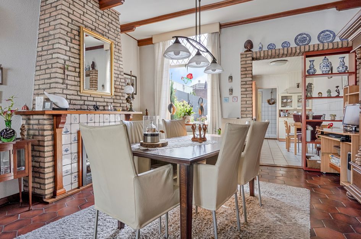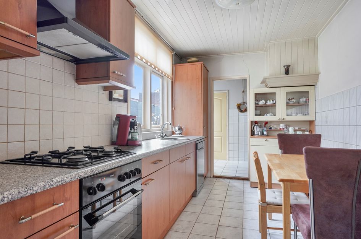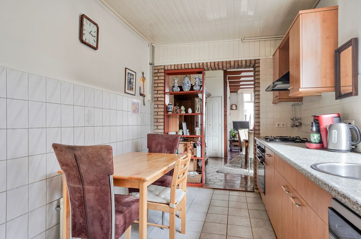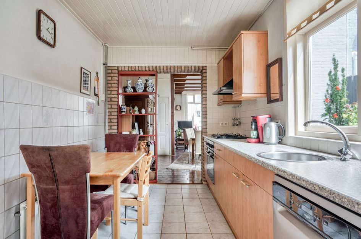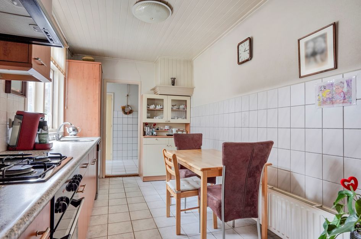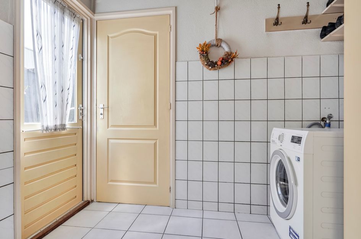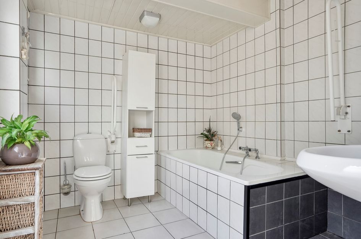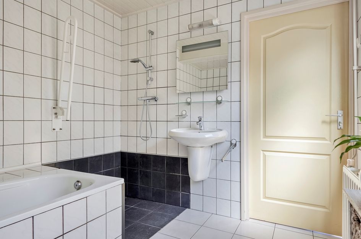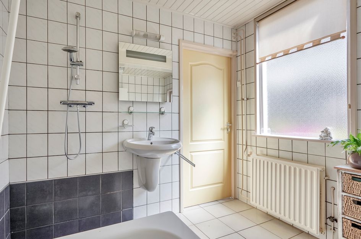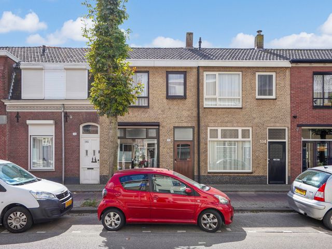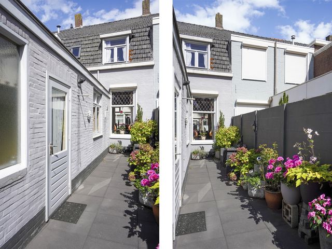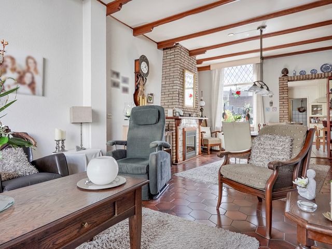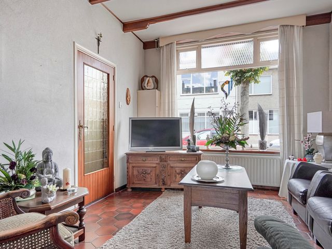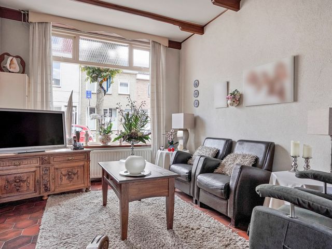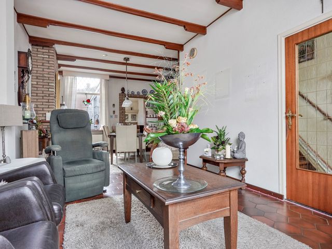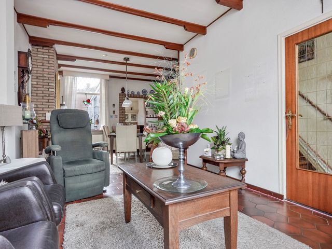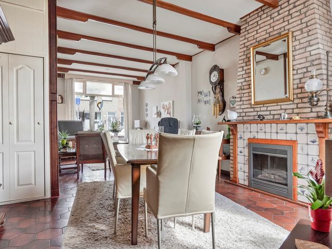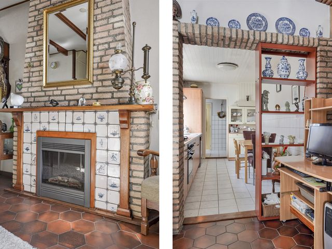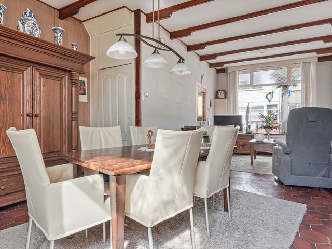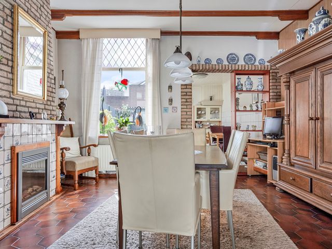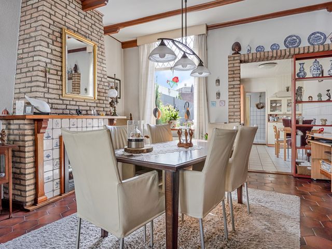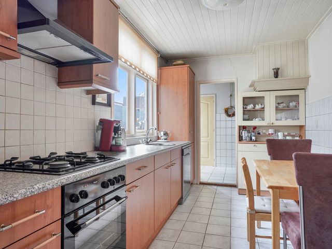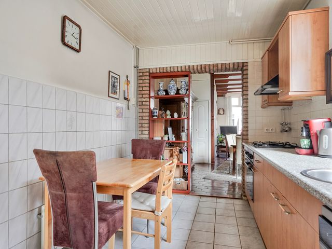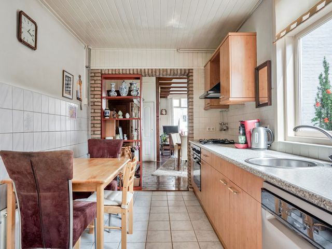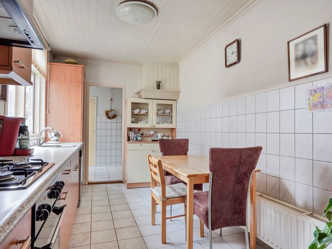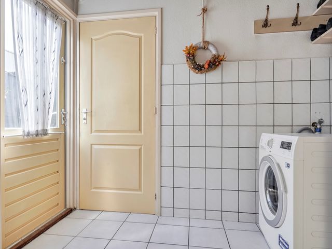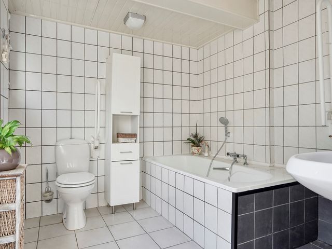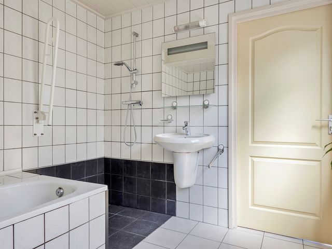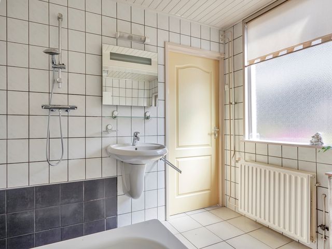Bent u op zoek naar een woning waar u uw eigen stempel op kunt drukken? Dan is Molenstraat 132 in Tilburg absoluut een kans die u niet wilt missen. Deze woning vraagt nog het nodige onderhoud, maar biedt tegelijkertijd een uitstekende basis én volop mogelijkheden om naar eigen smaak en stijl in te richten. Met drie slaapkamers, een zonnige tuin op het zuiden en een royale berging aan de achterzijde (die eenvoudig bij de tuin kan worden betrokken), is dit een huis met potentie.
Locatie
De woning is gelegen aan de Molenstraat, een gunstige locatie in Tilburg. Vanuit hier bereikt u het bruisende stadscentrum, met al zijn winkels, horeca en voorzieningen, binnen enkele minuten. Ook scholen, sportfaciliteiten en het openbaar vervoer zijn in de directe nabijheid aanwezig. Dankzij de centrale ligging zijn uitvalswegen richting Breda, Eindhoven en ’s-Hertogenbosch eveneens eenvoudig bereikbaar.
Kortom: een praktische locatie voor wie alles dichtbij wil hebben, maar toch in een woonstraat wil verblijven.
Indeling van de woning
Begane grond
Bij binnenkomst treft u een woonkamer met elektrische haard, ideaal voor sfeervolle warmte op koude dagen. Onder de trap bevindt zich een handige trapkast, perfect als voorraadkast of extra bergruimte.
Achter de woonkamer ligt de keuken, gesitueerd in de aanbouw. Deze is voorzien van een recht keukenblok met apparatuur (deels los). Vanuit de keuken loopt u door naar de bijkeuken,, waar zich de aansluitingen voor de wasmachine bevinden en waar tevens de cv-ketel (huur) is opgesteld.
De badkamer is in het verleden vergroot en biedt daardoor ruimte voor een ligbad, douche, wastafel en toilet. Daarmee is er op de begane grond een verrassend ruime sanitaire voorziening aanwezig.
Eerste verdieping
De verdieping is aan de voorzijde van de woning opgetrokken, waardoor de slaapkamers aanzienlijk ruimer zijn geworden. Hierdoor is er de mogelijkheid om aan de voorzijde een grote slaapkamer te creëren. Aan de achterzijde bevindt zich nog een slaapkamer, zodat er in totaal drie slaapkamers aanwezig zijn.
Vliering
De woning beschikt over een vliering, bereikbaar met een losse trap. Deze ruimte fungeert momenteel als bergruimte en is ideaal voor spullen die u niet dagelijks nodig heeft.
Buitenruimte
De woning beschikt over een zonnige tuin op het zuiden, waar je volop van het buitenleven kunt genieten. Aan de achterzijde bevindt zich een grote berging, die momenteel niet in de beste staat verkeert. Door deze te slopen, ontstaat er echter de mogelijkheid om de tuin flink te vergroten. Bovendien blijft er dankzij de achterom altijd een praktische toegang tot de tuin behouden.
Bijzonderheden van de woning
* Woning met potentie, vraagt nog onderhoud en modernisering
* Bouwkundige keuring aanwezig
* Woonkamer met elektrische haard en trapkast
* Keuken in aanbouw met keukenblok en deels losse apparatuur
* Bijkeuken met wasmachineaansluiting en cv-ketel (huur)
* Badkamer vergroot, met ligbad, douche, wastafel en toilet
* Eerste verdieping met drie slaapkamers (mogelijkheid voor grote ouderslaapkamer aan voorzijde)
* Vliering als handige bergruimte
* Grote berging aan achterzijde, eventueel te verwijderen voor een royale tuin
* Zonnige tuin op het zuiden met achterom
* Centraal gelegen in Tilburg, nabij centrum, scholen, voorzieningen en uitvalswegen
Waarom deze woning bezichtigen?
Molenstraat 132 in Tilburg is de perfecte woning voor wie niet bang is de handen uit de mouwen te steken en een huis naar eigen smaak wil moderniseren. Met de zonnige tuin, de extra mogelijkheden die de berging biedt, de ruime slaapkamers en de centrale ligging vormt dit een solide basis voor de toekomst.
Dit is een woning vol kansen, maak je er jouw droomhuis van?
Are you looking for a home where you can truly make it your own?
Then Molenstraat 132 in Tilburg is an opportunity you don’t want to miss. This property still requires some maintenance, but it offers an excellent foundation and plenty of potential to design it entirely to your own taste and style. With three bedrooms, a sunny south-facing garden, and a spacious storage building at the rear (which can easily be incorporated into the garden), this house has great possibilities.
Location
The property is situated on Molenstraat, a convenient location in Tilburg. From here, you can reach the lively city center—with its wide range of shops, restaurants, and amenities—within just a few minutes. Schools, sports facilities, and public transport are also close by. Thanks to its central position, the main roads to Breda, Eindhoven, and ’s-Hertogenbosch are easily accessible.
In short: a practical location for those who want everything nearby, while still enjoying a residential street.
Layout of the house
Ground floor
Upon entering, you find the living room with an electric fireplace, perfect for cozy warmth on colder days. Under the stairs, there is a convenient storage cupboard, ideal as a pantry or for extra storage space.
Behind the living room lies the kitchen, located in the extension. It is fitted with a straight kitchen unit with partly built-in and partly freestanding appliances. From the kitchen, you walk through to the utility room, which has the washing machine connections and houses the central heating system (leased).
The bathroom has been enlarged in the past, creating space for a bathtub, shower, washbasin, and toilet. This means the ground floor offers a surprisingly spacious sanitary area.
First floor
The upper floor has been extended at the front of the house, making the bedrooms considerably larger. This allows for the creation of a spacious master bedroom at the front. At the rear, there is another bedroom, bringing the total to three.
Attic
The property also features an attic, accessible via a loft ladder. This space currently serves as storage and is ideal for items you don’t need on a daily basis.
Outdoor space
The property has a sunny south-facing garden, offering plenty of opportunities to enjoy outdoor living. At the rear, there is a large storage building, currently in poor condition. By demolishing it, you can significantly enlarge the garden. Thanks to the back entrance, practical access to the garden is always guaranteed.
Key features
* Home with potential, requiring maintenance and modernization
* Building inspection report available
* Living room with electric fireplace and storage cupboard under the stairs
* Kitchen in extension with kitchen unit and partly freestanding appliances
* Utility room with washing machine connection and central heating system (leased)
* Enlarged bathroom with bathtub, shower, washbasin, and toilet
* First floor with three bedrooms (possibility for a large master bedroom at the front)
* Attic for convenient storage
* Large rear storage building, possible to remove for a spacious garden
* Sunny south-facing garden with back entrance
* Centrally located in Tilburg, near city center, schools, amenities, and major roads
Why view this property?
Molenstraat 132 in Tilburg is the perfect home for anyone ready to roll up their sleeves and transform a property into their dream home. With its sunny garden, the extra possibilities offered by the rear storage building, the spacious bedrooms, and its central location, this house provides a solid foundation for the future.
A home full of opportunities – will you turn it into your dream house?
Molenstraat 132
Tilburg
€ 265.000,- k.k.
Omschrijving
Lees meer
Kenmerken
Overdracht
- Vraagprijs
- € 265.000,- k.k.
- Status
- verkocht onder voorbehoud
- Aanvaarding
- in overleg
Bouw
- Soort woning
- woonhuis
- Soort woonhuis
- eengezinswoning
- Type woonhuis
- tussenwoning
- Aantal woonlagen
- 3
- Kwaliteit
- eenvoudig
- Bouwvorm
- bestaande bouw
- Bouwperiode
- 1906-1930
- Dak
- zadeldak
- Voorzieningen
- rolluiken, rookkanaal, dakraam en glasvezel kabel
Energie
- Energielabel
- E
- Verwarming
- c.v.-ketel en gashaard
- Warm water
- c.v.-ketel
- C.V.-ketel
- gas gestookte combi-ketel uit 2020 van Remeha, huur
Oppervlakten en inhoud
- Woonoppervlakte
- 94 m²
- Perceeloppervlakte
- 115 m²
- Inhoud
- 348 m³
- Inpandige ruimte oppervlakte
- 13 m²
Indeling
- Aantal kamers
- 4
- Aantal slaapkamers
- 3
Buitenruimte
- Ligging
- aan drukke weg
- Tuin
- Achtertuin met een oppervlakte van 16 m² en is gelegen op het zuiden
Garage / Schuur / Berging
- Schuur/berging
- aangebouwd steen
Lees meer
