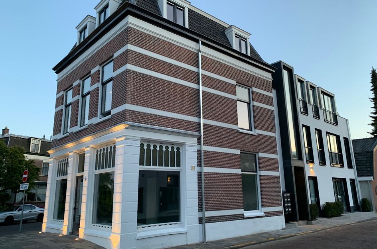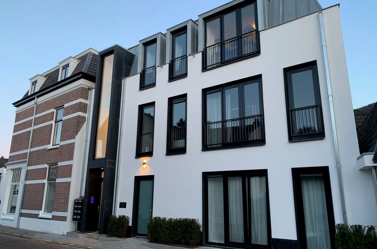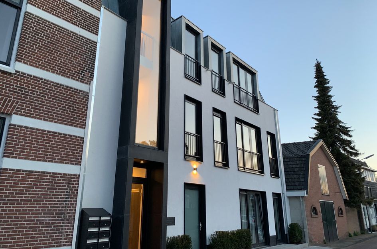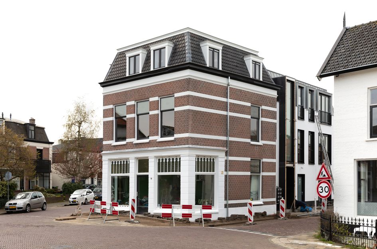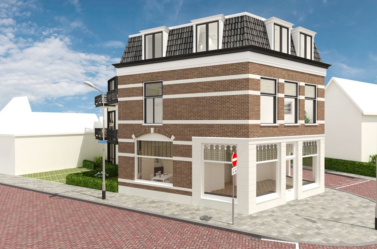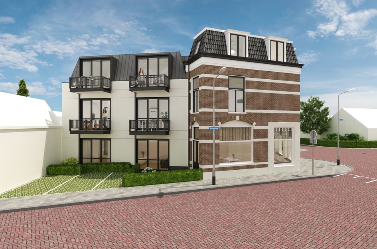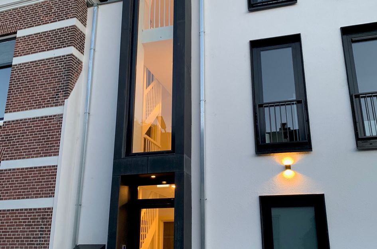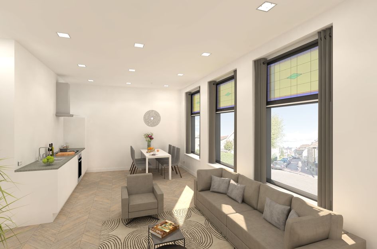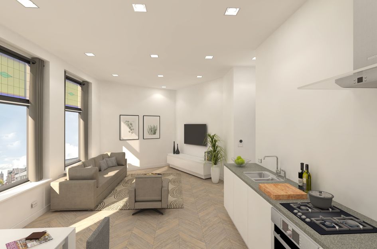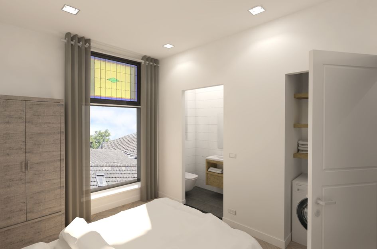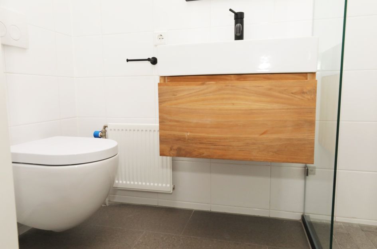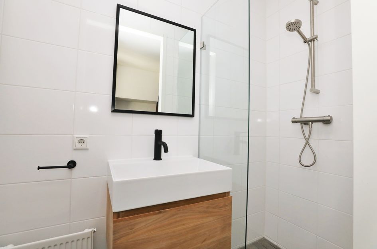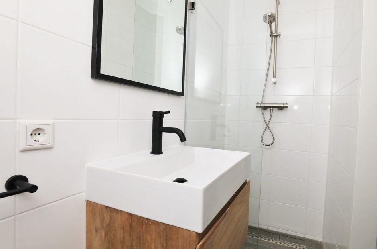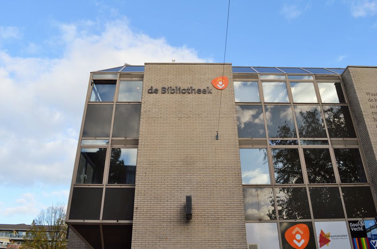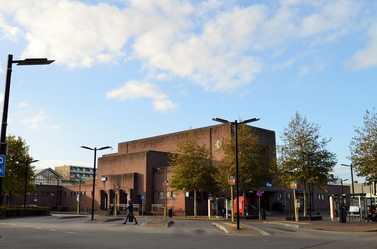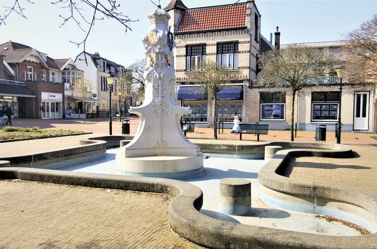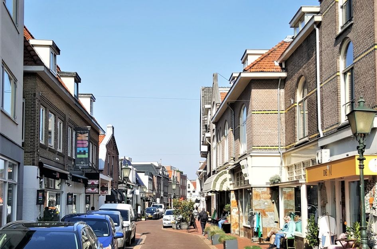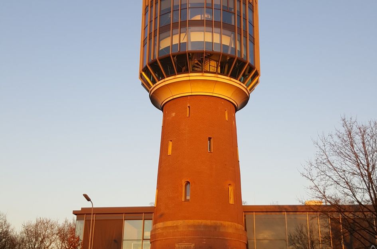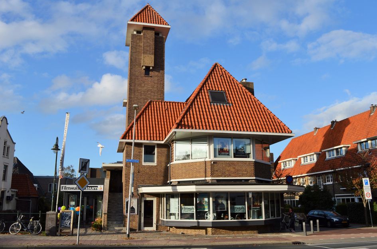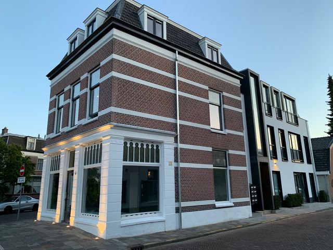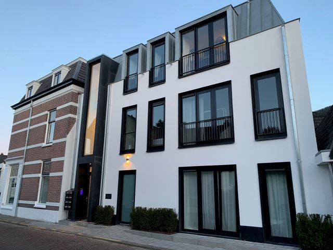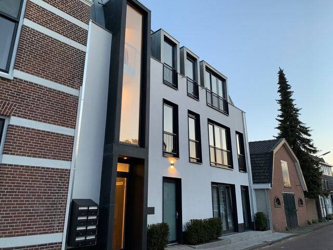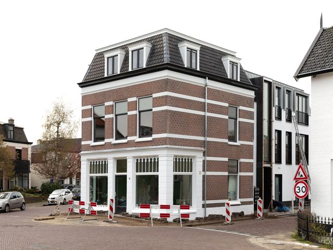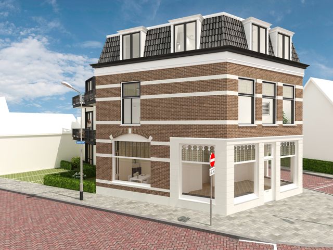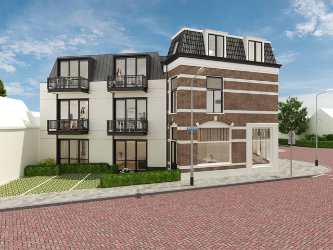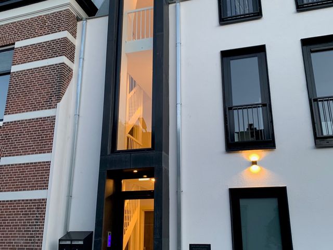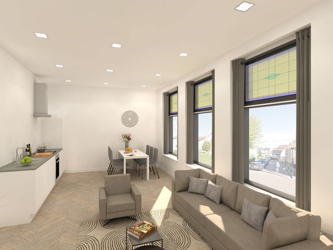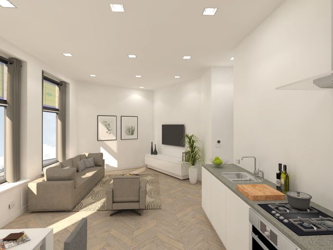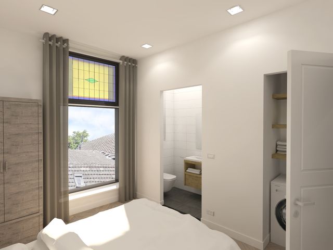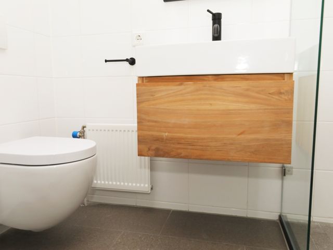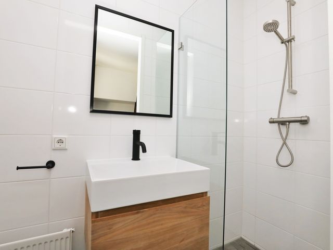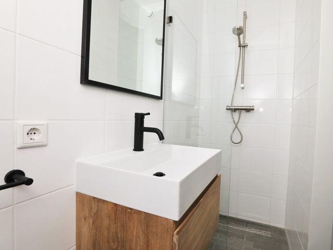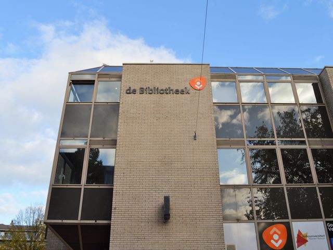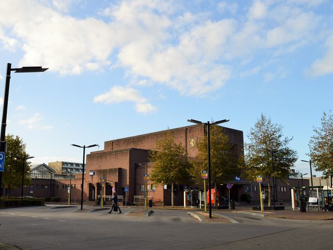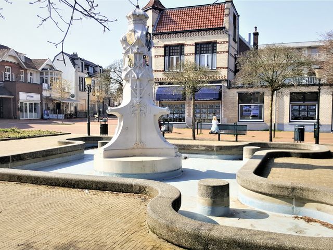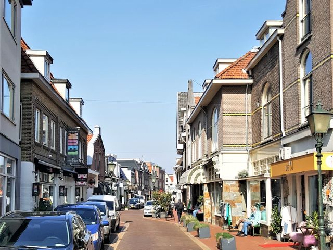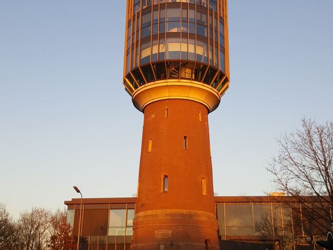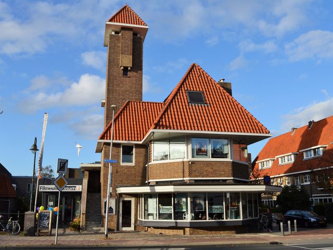Een unieke transformatie waarbij een historisch gebouw uit 1900 gecombineerd is met een deel nieuwbouw, waarbij enkele van de luxe appartementen zelfs overlopen van oud naar nieuw!
Originele details van het pand zijn versterkt en de appartementen hebben een hoogwaardige en moderne afwerking.
De 8 luxe huurappartementen zijn onderdeel van het kleinschalige complex “Het Spiegelpand” en worden startklaar opgeleverd, zo te betrekken.
Het Spiegelpand is gelegen aan de rand van de villawijk Het Spiegel en is zeer centraal gelegen. Via o.a. de Herenstraat is er directe verbinding met het centrum van Bussum en de bekende winkelstraten zoals de Spiegelstraat, Brinklaan en de Huizerweg.
De bereikbaarheid van het complex is optimaal. Het openbaar vervoer, station Naarden-Bussum & Bussum-Zuid, snelweg A1/A27, winkels en sportfaciliteiten zijn op loopafstand. Vanaf het station Naarden-Bussum ben je in 30 minuten op Amsterdam Centraal, op Utrecht Centraal in 35 minuten en Hilversum Centraal in 18 minuten. Met de auto zijn de steden Amsterdam, Utrecht & Amersfoort op nog geen half uur afstand.
BEZICHTIGEN
Voor het plannen van een bezichtiging kan gebruik gemaakt worden van de contactknop op de website of per email. Bezichtigingen worden ingepland op volgorde van reageren. Is er plek krijg je automatisch bericht, is het bezichtigingsmoment vol wordt je op de reservelijst geplaatst.
KENMERKEN
• 2-kamerappartement uit 2019 (circa 47m2)
• Aan de rand van villawijk “het Spiegel”
• Luxe afwerking
• Contrasterende architectuur van oud en nieuw
• Energielabel A
• Centraal gelegen
• Gestoffeerd, zo te betrekken
CONDITIES
• Beschikbaar per 1 november 2025
• Huurprijs EUR 1.045 p.m. exclusief gas/water/elektra/internet/tv
• Servicekosten EUR 45 p.m.
• Huurperiode minimaal 12 maanden
• Waarborgsom van 1 maand huur incl. servicekosten
• Geen huisdieren toegestaan
• Roken in het gehuurde niet toegestaan
• Gunning voorbehoud eigenaar
• VBO Screening (financieel) van toepassing
INDELING
Via de bijzonder ontworpen centrale hoofdentree aan de Meentwegzijde is toegang tot de hal gemeenschappelijke berging en de eigen voordeur op de eerste verdieping. Bij binnenkomst van het appartement valt direct de speelsheid van de ruimte op en laat de contrasterende architectuur van oud en nieuw zich meteen zien door de speelse trap richting de living.
Het gehele appartement is voorzien van een strakke visgraat vloer en glad gestuukte wit gesausde wanden. Via de hal is toegang tot de living met open keuken en een bijzondere uitkijk over het brinkje (5-punts kruispunt), waarbij het glas in lood in originele staat is hersteld.
De luxe open keuken is stijlvol, met greeploze mat witte panelen, een composiet werkblad en matzwarte kranen. Daarnaast is de keuken voorzien van hoge kwaliteit inbouwapparatuur (Bosch), een combi oven/ magnetron, vaatwasmachine, koel / vriescombinatie, 4 pits inductiekookplaat, en een rvs wandschouwkap.
Via de hal is de slaapkamer te bereiken welke tevens toegang geeft tot de badkamer. De luxe uitgevoerde badkamer maakt het appartement compleet; luxe inloopdouche, mat zwart Meir douche set en kranen, een lichtgrijze vloertegel, hoogglans witte wandtegel tot aan het plafond, teakhouten spiegel, bijpassende teakhouten badkamer meubel met greeploze soft-close la en keramische wastafel.
Het appartement is voorzien van een eigen glasvezel internetaansluiting en een bijzonder gunstig energie label A. Er is een mechanisch ventilatiesysteem en zonnepanelen. Kortom, een hoge mate van wooncomfort.
Deze woning wordt aangeboden door NEWCURB Makelaars. Voor meer informatie of het plannen van een bezichtiging kunt u contact opnemen met ons kantoor via de contactknop!
Objectieve criteria voor toewijzing van een huurwoning op NEWCURB voor dit appartement:
Volgorde van reactie
Inkomstenbron/soort arbeidsovereenkomst
Hoogte inkomen (minimaal 3x de maandhuur)
Verhuurgeschiedenis
Gezinssamenstelling
Positieve screening
In alle gevallen adviseren wij op basis van objectieve criteria. Het is echter de eigenaar zelf die de woning gunt.
De informatie is door ons met de nodige zorgvuldigheid samengesteld. Onzerzijds wordt echter geen enkele aansprakelijkheid aanvaard voor enige onvolledigheid, onjuistheid of anderszins, dan wel de gevolgen daarvan. Alle opgegeven maten en oppervlakten zijn indicatief. Daadwerkelijke definitieve stoffering en/of meubilering kan afwijken t.o.v. de foto's.
A unique transformation in which a historic building from 1900 is combined with a part of new construction, with some of the luxury apartments even transitioning from old to new!
Original details of the property have been enhanced and the apartments have a high quality and modern finish.
The 8 luxury rental apartments are part of the small-scale complex "Het Spiegelpand" and are delivered ready to move into.
The Spiegelpand is located on the edge of the residential area Het Spiegel and is very centrally located. Via Herenstraat, among others, there is a direct connection to the center of Bussum and the well-known shopping streets such as Spiegelstraat, Brinklaan and Huizerweg.
The accessibility of the complex is optimal. Public transport, station Naarden-Bussum & Bussum-Zuid, highway A1/A27, shops and sports facilities are within walking distance. From Naarden-Bussum station you can reach Amsterdam Central in 30 minutes, Utrecht Central in 35 minutes and Hilversum Central in 18 minutes. The cities of Amsterdam, Utrecht & Amersfoort are less than half an hour away by car.
VIEW
To schedule a viewing, you can use the contact button on the website or by email. Viewings are scheduled in order of response. If there is room you will receive an automatic message, if the viewing time is full you will be placed on the reserve list.
CHARACTERISTICS
• 2-room apartment from 2019 (approximately 47m2)
• On the edge of residential area “het Spiegel”
• Luxury finish
• Contrasting architecture of old and new
• Energy label A
• Centrally situated
• Upholstered, ready to move into
CONDITIONS
• Available from November 1st, 2025
• Rental price EUR 1,045 p.m. excluding gas/water/electricity/internet/tv
• Service costs EUR 45 p.m.
• Minimum rental period of 12 months
• Deposit of 1 month's rent incl. service costs
• No pets allowed
• Smoking is not allowed in the rented property
• Award subject to owner
• VBO Screening (financial) applicable
LAYOUT
Through the specially designed central main entrance on the Meentweg side, there is access to the hall, communal storage room and the private front door on the first floor. Upon entering the apartment, the playfulness of the space immediately catches the eye and the contrasting architecture of old and new is immediately visible through the playful staircase towards the living room.
The entire apartment has a sleek herringbone floor and smooth plastered white painted walls. Through the hall there is access to the living room with open kitchen and a special view over the brinkje (5-point intersection), where the stained glass has been restored to its original condition.
The luxurious open kitchen is stylish, with handleless matte white panels, a composite worktop and matte black taps. In addition, the kitchen is equipped with high quality built-in appliances (Bosch), a combi oven / microwave, dishwasher, fridge / freezer combination, 4-burner induction hob, and a stainless steel wall hood.
The bedroom can be reached through the hall, which also gives access to the bathroom. The luxurious bathroom completes the apartment; luxury walk-in shower, matte black Meir shower set and faucets, a light gray floor tile, high-gloss white wall tile up to the ceiling, teak mirror, matching teak bathroom furniture with handle-less soft-close drawer and ceramic sink.
The apartment is equipped with its own fiber optic internet connection and a particularly favorable energy label A. There is a mechanical ventilation system and solar panels. In short, a high degree of living comfort.
This property is offered by NEWCURB Real Estate. For more information or to schedule a viewing, please contact our office via the contact button!
Objective criteria for allocating a rental property through NEWCURB for this apartment:
• Order of response
• Source of income/type of employment contract
• Level of income (minimum 3x monthly rent)
• Rental history
• Household composition
• Positive screening
In all cases, we advise based on objective criteria. However, it is the landlord who makes the final decision.
The information has been compiled with the utmost care. However, no liability is accepted for any incompleteness, inaccuracy, or otherwise, nor for the consequences thereof. All stated sizes and surfaces are indicative. Actual final furnishing and/or decoration may differ from the photos.
Meentweg 11A4
Bussum
€ 1.045,- p/m
Omschrijving
Lees meer
Kenmerken
Overdracht
- Huurprijs
- € 1.045,- p/m geindexeerd
- Status
- onder optie
- Aanvaarding
- per datum
Bouw
- Soort woning
- appartement
- Soort appartement
- tussenverdieping
- Aantal woonlagen
- 1
- Woonlaag
- 2
- Kwaliteit
- luxe
- Bouwvorm
- bestaande bouw
- Bouwperiode
- -1906
- Open portiek
- nee
Energie
- Energielabel
- A
- Verwarming
- c.v.-ketel
Oppervlakten en inhoud
- Woonoppervlakte
- 47 m²
Indeling
- Aantal kamers
- 2
- Aantal slaapkamers
- 1
Buitenruimte
- Ligging
- in centrum, in woonwijk en vrij uitzicht
Lees meer
