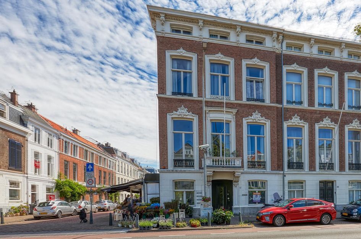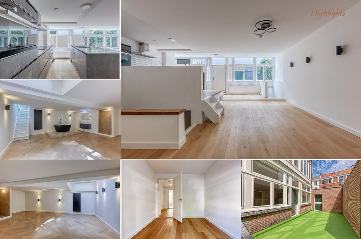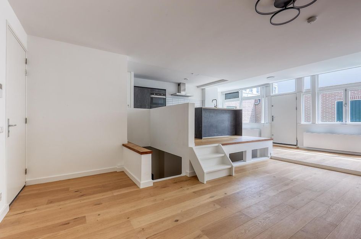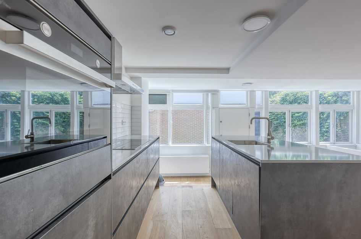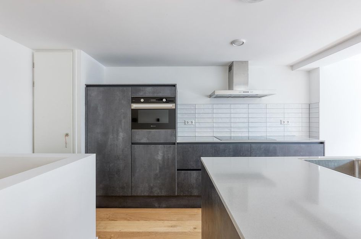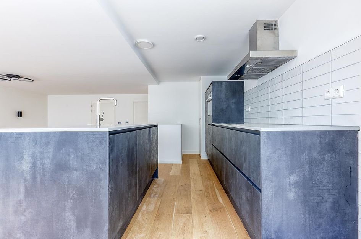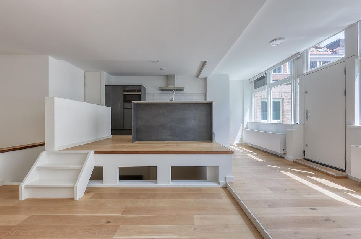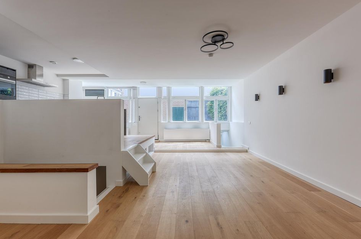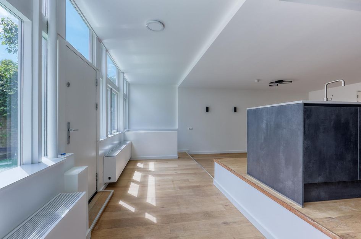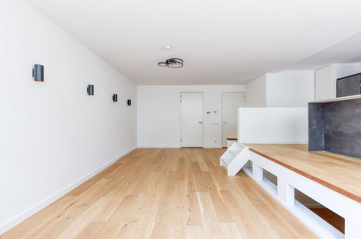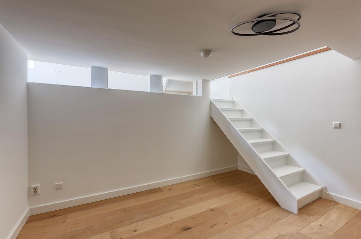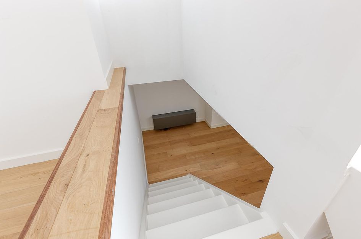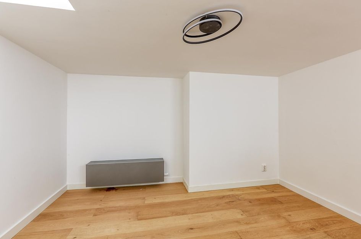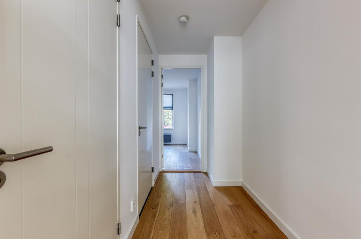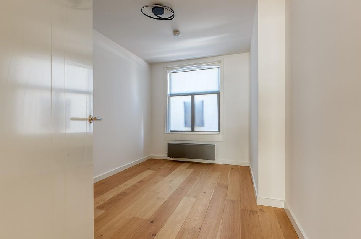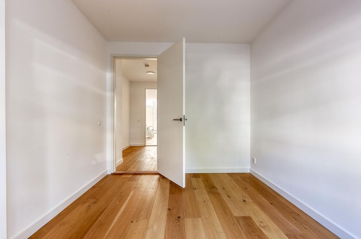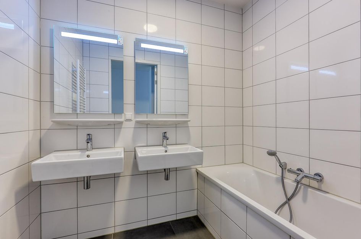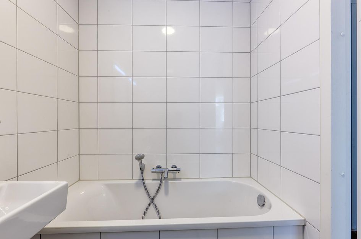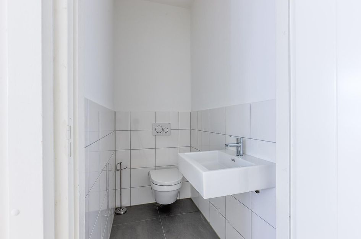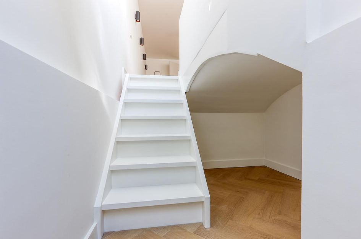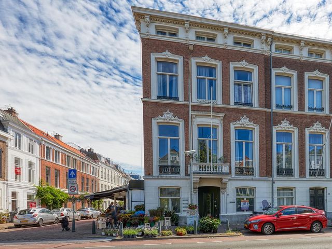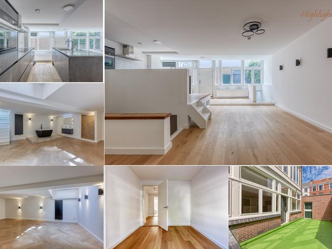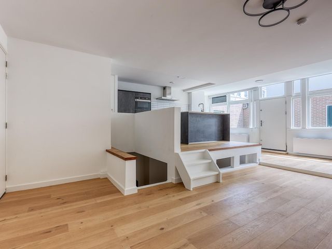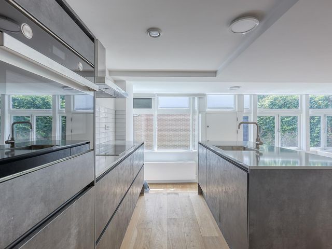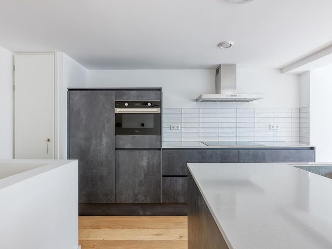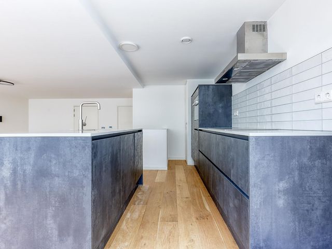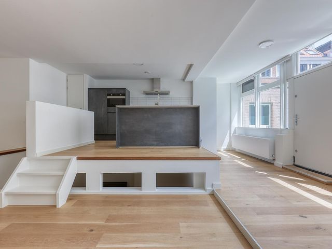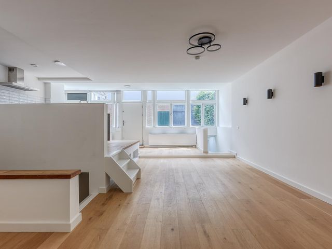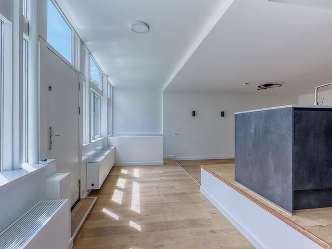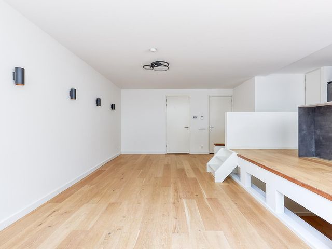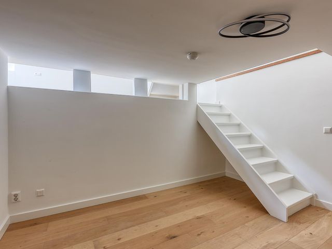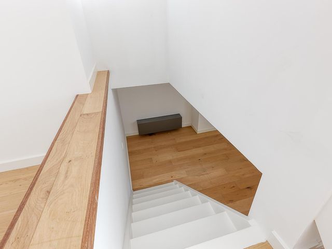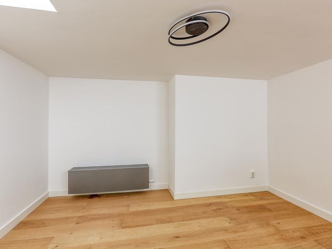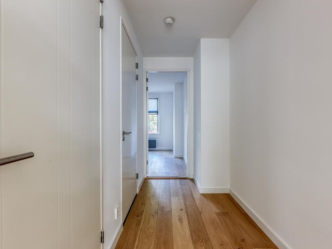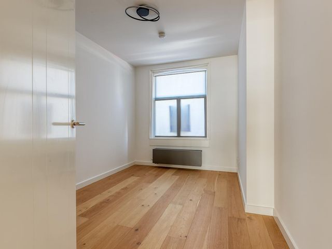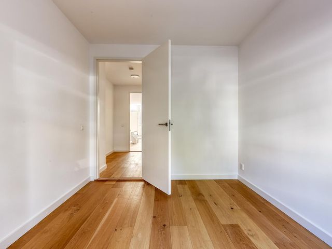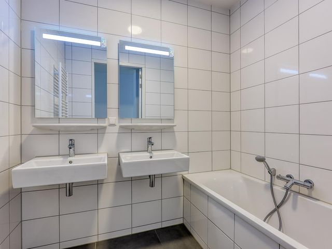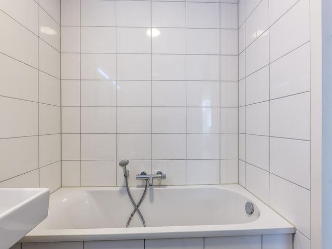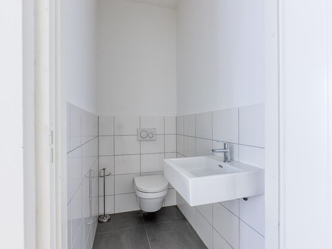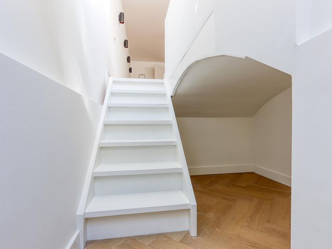I WOULD LIKE TO VIEW THE PROPERTY
To schedule a viewing of this property, we kindly ask you to respond via e-mail, the application form on our website, or through digital platforms such as Funda and Pararius. We will do our best to respond as quickly as possible!
WELCOME TO THE HAGUE – WITH PRIVATE PARKING GARAGE
Located on the popular Mauritskade with a fantastic view of the beautiful canal, in the vibrant and lively Voorhout district, you will find this stunning, recently renovated luxury ground-floor apartment of approx. 165m², featuring a spacious private patio and PRIVATE GARAGE. The garage can also be used as a workspace. A unique combination of comfort, style, and urban convenience. The apartment offers two stylish bedrooms, two modern bathrooms, and a high-quality open kitchen equipped with all imaginable built-in appliances. Here you live in peace and luxury, with great attention to detail and finish. Living here means enjoying life at the highest level. Don’t wait any longer and schedule a viewing today.
NEIGHBOURHOOD – VOORHOUT
Just a stone’s throw from the bustling city center lies the trendy and sought-after Voorhout neighborhood, surrounded by charming canals and green parks. Your daily shopping can be done in the charming Frederikstraat, Javastraat, and Denneweg, where you will also find a rich mix of lifestyle, design, art, antiques, beauty, and fashion shops.
For an evening out, you don’t even have to leave the area: enjoy the many cozy cafés, terraces, and excellent restaurants. In addition, the city center, sports facilities, the green city park, and the beach of Scheveningen are all quickly and easily accessible.
LAYOUT
Entrance to the building at street level, with a hallway providing access to the apartment.
Ground floor
Entrance to the apartment. The spacious living room stands out thanks to the large rear windows, which provide abundant natural light. From the living room, you have access to the delightful and quiet patio, which also offers access to the private garage. The luxurious open kitchen is equipped with all necessary built-in appliances, including an induction hob with extractor, spacious combi-oven, dishwasher, and fridge/freezer. The cozy bar area completes the whole. A small staircase from the living room leads to a space that can serve as a TV room and/or home office. The apartment has two bedrooms. The master bedroom is located in the basement and is a true oasis of calm, featuring a freestanding designer bathtub, a separate shower, and a toilet. The second bedroom is located on the ground floor at the front of the apartment. On this floor, you will also find a second bathroom with a bathtub and double washbasin, as well as a separate floating toilet with a small sink.
INSULATION AND HEATING
The energy label is pending, likely a C. The apartment is fully equipped with double glazing and wall insulation. Heating and hot water are provided by a modern central heating combi-boiler.
The building dates from 1875, and the apartment was fully renovated in 2025.
PARKING
There is a private parking garage. The property is located in an area with parking permits. A parking permit can be applied for at the Municipality of The Hague and costs approximately €95.00 per year, depending on availability and regulations.
HIGHLIGHTS
- Living area approx. 165 m²
- Energy label pending, likely a C
- Fully equipped with double glazing
- Upholstered
- Luxury kitchen with all built-in appliances
- 2 bedrooms
- 2 bathrooms
- 2 toilets
- Fully equipped with PVC flooring
- 25m² patio facing northwest
- Excellent location
- Garage, which can also be used as an office/workspace
- Not suitable for students/house sharers
- Indefinite contract, minimum of 12 months
- Pets in consultation
- Smoking not allowed
- Rent € 4.000,00 excl. per month
- 1 month deposit
- Available immediately
Disclaimer:
The information in this presentation has been compiled with care, but we do not guarantee the completeness, accuracy, or timeliness of the information provided, as details may change. We recommend always verifying the most recent information directly with the relevant authorities. We appreciate your understanding and are happy to answer any questions you may have.
Mauritskade 57
'S-Gravenhage
€ 4.000,- p/m
Omschrijving
Lees meer
Kenmerken
Overdracht
- Huurprijs
- € 4.000,- p/m
- Status
- beschikbaar
- Aanvaarding
- per direct
Bouw
- Soort woning
- appartement
- Soort appartement
- benedenwoning
- Aantal woonlagen
- 2
- Woonlaag
- 1
- Kwaliteit
- normaal
- Bouwvorm
- bestaande bouw
- Open portiek
- nee
- Huidige bestemming
- woonruimte
- Bijzonderheden
- gestoffeerd
Energie
- Energielabel
- C
- Verwarming
- c.v.-ketel
- Warm water
- c.v.-ketel
Oppervlakten en inhoud
- Woonoppervlakte
- 165 m²
- Buitenruimte oppervlakte
- 28 m²
Indeling
- Aantal kamers
- 4
- Aantal slaapkamers
- 3
Buitenruimte
- Ligging
- aan drukke weg, in centrum en aan vaarwater
- Tuin
- Achtertuin met een oppervlakte van 25 m² en is gelegen op het noordwesten
Garage / Schuur / Berging
- Garage
- garagebox
- Parkeergelegenheid
- openbaar parkeren en betaald parkeren
Lees meer
