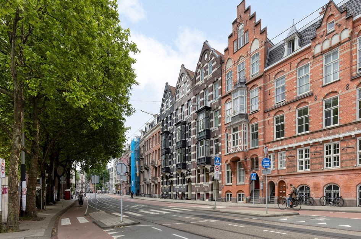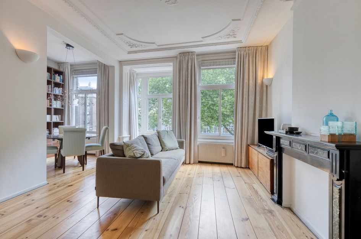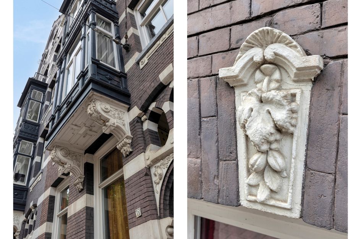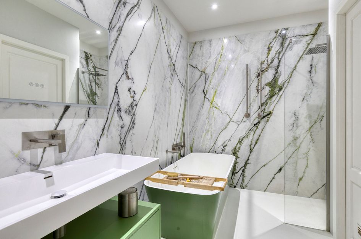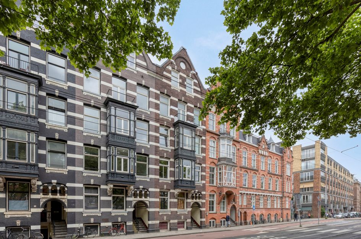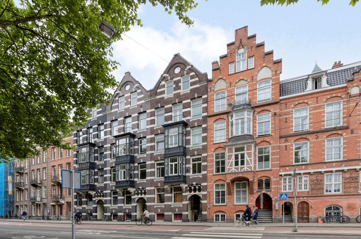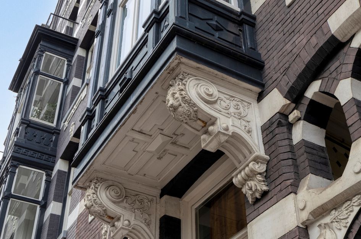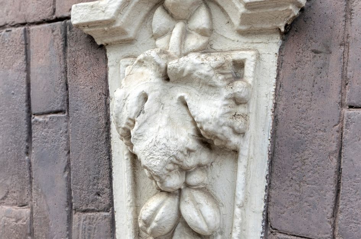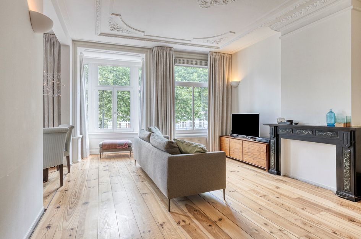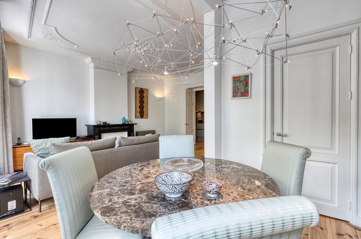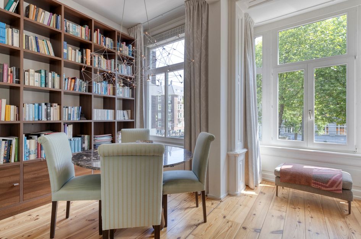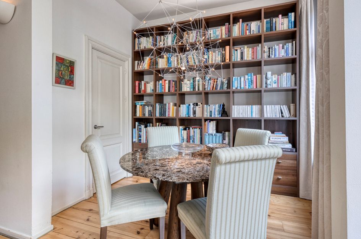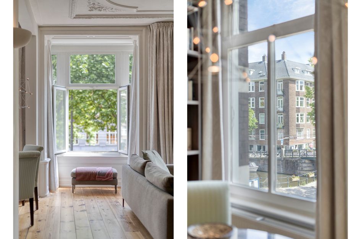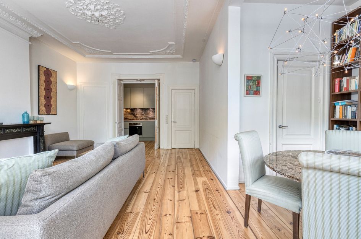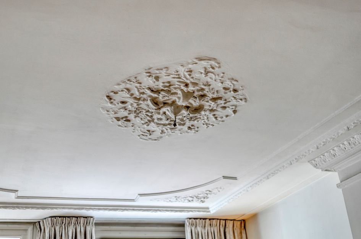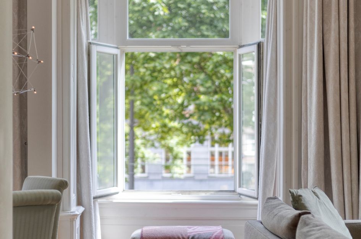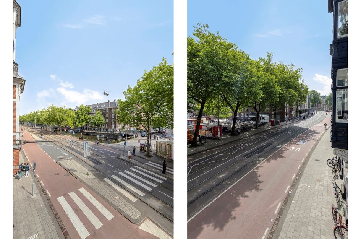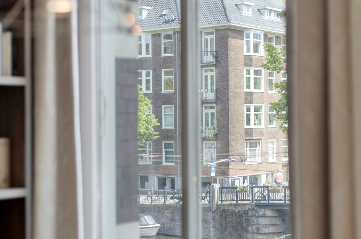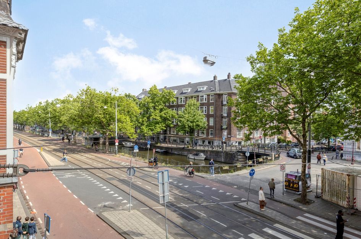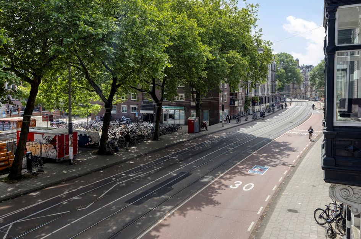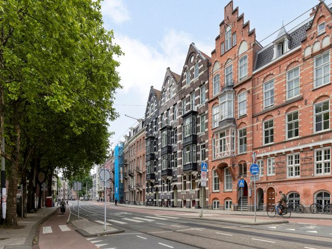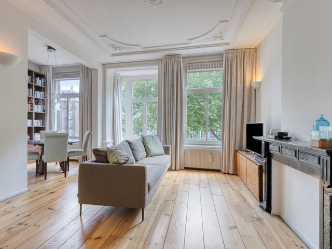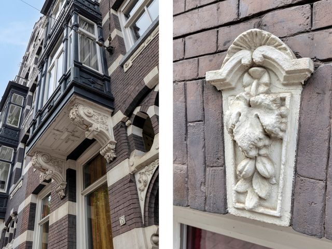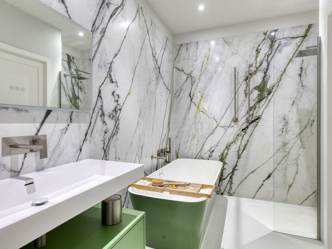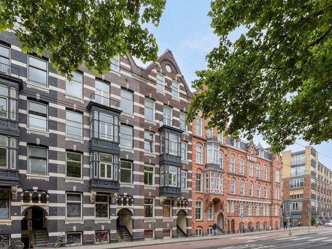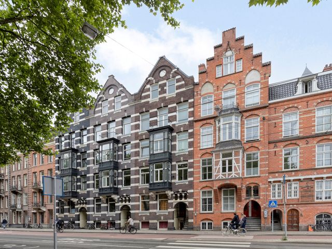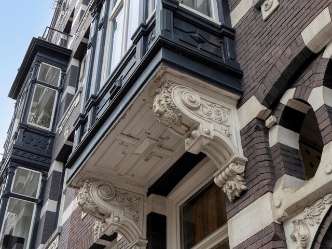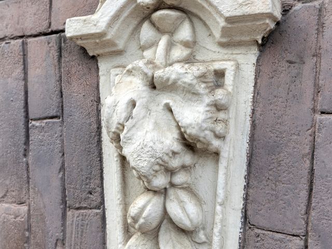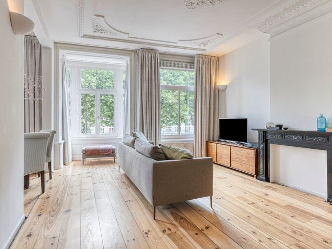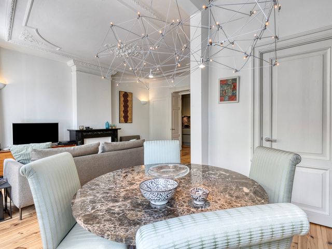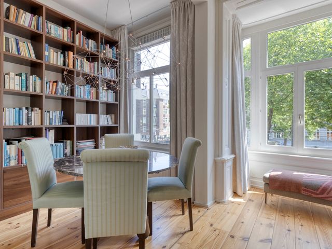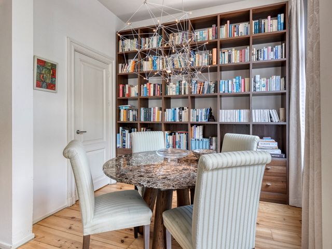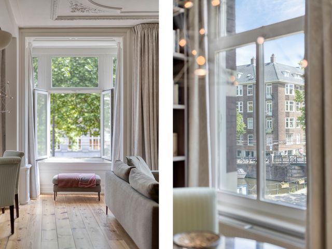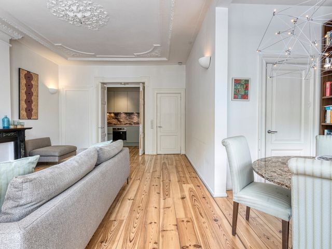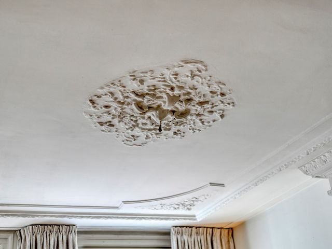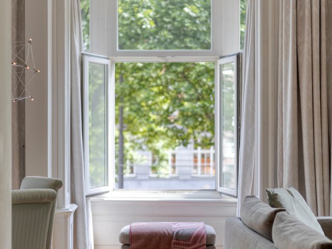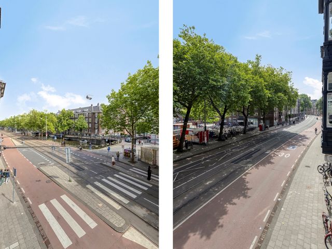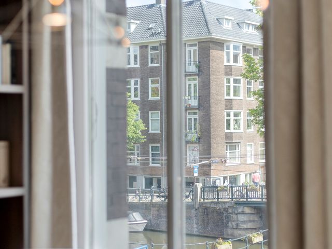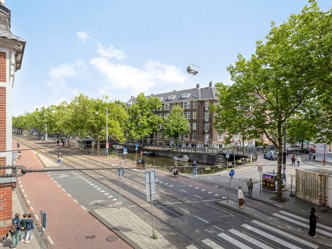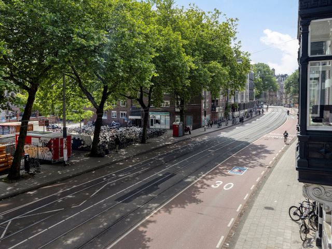* English Funda available
Welkom op deze prachtige plek in Amsterdam, centraal gelegen op een steenworp afstand van het levendige Leidseplein. Dit gedeelte van de Marnixstraat is niet vrij toegankelijk voor het doorgaande autoverkeer, maar wel voor het OV en fietsers.
Locatie
Theaters, musea, een ongekende keuze aan restaurants en uitgaansmogelijkheden liggen hier vrij letterlijk aan uw voeten.
Vanaf hier wandelt u binnen de kortste tijd naar de negen straatjes, de Jordaan en de chique P.C. Hooftstraat. Vanaf het Leidseplein zijn er vele openbaarvervoersmoglijkheden waardoor u andere delen van de stad en Schiphol makkelijk kunt bereiken. Wilt u in de stad van een zonnige dag genieten? Dat kan in het Vondelpark, dat ook op een paar honderd meter afstand ligt.
Het Gebouw
Het appartement is gelegen op eigen grond en bevindt zich in één van de drie aaneengeschakelde statige panden. Deze zijn in 1889 gebouwd en hebben identieke gevels in de bijzondere neorenaissance bouwstijl, net zoals de Stadschouwburg en het Rijksmuseum. Elk pand heeft eigen trappenentrees verzonken in een portiek en erkers aan de voorzijde.
Entree
Via de opgaande trap in het overdekte portiek bereikt u op de beletage de voordeur van de bovengelegen appartementen. Vervolgens bereikt u via het trappenhuis de entree naar het appartement op de eerste etage.
Indeling
U komt binnen in de hal die toegang biedt tot alle vertrekken. De hele hal doorlopend brengt u naar de voorzijde (straatkant) van het appartement, waar zich de ruime L-vormige woonkamer van ca ..30m2 bevindt. Hier heeft u vanuit de erker vrij uitzicht op het Raamplein en kunt u ook het Delamar Theater zien. De originele ornamenten aan het hoge plafond zijn behouden gebleven.
Deze hoge plafonds en de drie openslaande ramen over de gehele breedte van het appartement, zorgen voor een open gevoel met veel lichtinval. Door de L-vorm biedt deze woonkamer genoeg ruimte en mogelijkheden voor een eethoek en een zitgedeelte. Er heeft een vleugelpiano gestaan, zonder dat de ruimte klein en vol aanvoelde. Er staat een prachtige op maat gemaakte boekenkast, die eventueel overgenomen kan worden. Naast deze boekenkast is een deur, die toegang geeft tot een ruime was- en opbergruimte en de meterkast.
De huidige eigenaren hebben besloten om de originele kamer-en-suite deuren te behouden bij de renovatie in 2021. U komt via deze hoge brede openslaande deuren in de keuken, die dus open blijft of afgesloten kan worden, van de woonkamer. Het geeft een karakteristiek en authentiek gevoel. De keuken is tevens in 2021 geheel gerenoveerd en heeft alle moderne inbouwapparatuur. Door de goed doordachte opstelling van apparatuur is er ruimvoldoende opbergmogelijkheid en werkruimte beschikbaar voor de enthousiaste koks onder ons.
Terug in de hal richting entree bereikt u de tevens in 2021 gerenoveerde moderne badkamer. Deze is geheel voorzien van zeer groot formaat composiet tegels, een mooie inloopdouche en een ruim ligbad. Er is brede wastafel met daaronder een op maat gemaakte kast. De verlichting is automatisch, de spiegel is verwarmd en er is elektrische vloerverwarming onder de strakke gietvloer. U bent dus altijd van alle gemakken voorzien en zult geen last hebben van een beslagen spiegel of een koude vloer.
Aan de achterzijde bevindt zich de zeer riante slaapkamer met een prachtige op maat gemaakte grote kledingkast voorzien van eigen verlichting. De slaapkamer heeft heerlijke openslaande deuren naar een Frans balkon en u kijkt hier uit op het groen van de binnentuin. U kunt ook vanuit de slaapkamer direct de badkamer betreden.
Naast de slaapkamer bevindt zich een kleinere kamer, die op verschillende manieren gebruikt en ingericht kan worden zoals bijvoorbeeld logeerkamer, kantoor of inloopkast.
Vlakbij de entree in de hal bevindt zich het toilet, dat ook in 2021 volledig gerenoveerd is in dezelfde stijl als de badkamer. .
Kenmerken
- Gelegen op eigen grond dus in volledig eigendom.
- Unieke centrale locatie in autoluw gedeelte van de binnenstad.
- Originele architectuur en authentieke elementen behouden.
- Uitzicht over het Raamplein.
- Keuken, badkamer en toilet hebben een smaakvolle renovatie ondergaan in 2021 waar niet is bespaard op materiaal keuze en luxe.
- Alles wat de stad te bieden heeft op culinair vlak, aan cultuur, vrijetijdbesteding en winkels bevindt zich op loopafstand.
- Uitstekend bereik met al het denkbare OV.
- VVE bijdrage €50 per maand.
- Energielabel B.
- Dubbele beglazing (behoudens kleine kamer).
- Frans Balkon achterzijde aan binnentuin.
- Oplevering in overleg, maar kan spoedig.
- Niet-zelfbewoning clausule van toepassing.
DISCLAIMER
Deze informatie is met de nodige zorgvuldigheid samengesteld. Er wordt echter door Van Westerloo Makelaardij geen aansprakelijkheid aanvaard voor enige onvolledigheid, onjuistheid of anderszins, dan wel de gevolgen daarvan. Alle opgegeven maten en oppervlakten zijn indicatief. Koper heeft zijn eigen onderzoek plicht naar alle zaken die voor hem of haar van belang zijn. Van Westerloo Makelaardij accepteert geen aansprakelijkheid ten gevolge van foutieve informatie voortvloeiend uit officiële documentatie niet afkomstig uit eigen hand. Met betrekking tot deze woning is de makelaar adviseur van verkoper. Van Westerloo Makelaardij adviseert u een deskundige makelaar in te schakelen die u begeleidt bij het aankoopproces. Indien u specifieke wensen heeft omtrent de woning, adviseert Van Westerloo Makelaardij u deze tijdig kenbaar te maken aan uw aankopend makelaar en hiernaar zelfstandig onderzoek te (laten) doen. Schriftelijke vereiste is van toepassing.
Welcome to this beautiful apartment in the hart of Amsterdam. This apartment is in full ownership, centrally located at stone's throw from the lively Leidseplein. This part of the Marnixstraat is not freely accessible for traffic other than public transport, emergency services and pedestrians or cyclists.
Location
Theatres, museums, an unprecedented choice of restaurants and entertainment venues are literally at your feet here.
From here you can walk to the Negen Straatjess, the Jordaan district and the chic P.C. Hooftstraat in no time. From the Leidseplein there are many public transport options so you can easily reach other parts of the city and of course Schiphol. Do you want to enjoy a sunny day in the city? You can do that in the Vondelpark, which is also a few hundred meters away.
The Building
The apartment is located on private land (no municipal leashold!) and is located in one of the three stately buildings that are connected. These were built in 1889 and have identical facades in the special neo-renaissance architectural style, just like the Stadschouwburg and the Rijksmuseum. Each building has its own staircase entrances recessed in a porch and bay windows at the front.
Entrance
Via the ascending staircase in the covered porch you reach the front door of the apartments above. Then you reach the entrance to the apartment on the first floor via the staircase.
Layout
You enter the hall that provides access to all rooms. The entire hall takes you to the front (street side) of the apartment, where the spacious L-shaped living room of approx. 30m2 is located. Here you have an unobstructed view of the Raamplein from the bay window and you can also see the Delamar Theater. The original ornaments on the high ceiling have been preserved.
These high ceilings and the three French windows across the entire width of the apartment, provide an open feeling with lots of light. Due to the L-shape, this living room offers enough space and possibilities for a dining area and a sitting area. There use to be a grand piano, without the space feeling small and full. There is a beautiful custom-made bookcase, which can be taken over if you are interested. Next to this bookcase is a door that gives access to a spacious laundry and storage room and the technical cupboard.
The current owners have decided to keep the original room-en-suite doors during the renovation in 2021. You enter the kitchen through these high wide patio doors, which can therefore remain open or be closed off from the living room. It gives a characteristic and authentic feeling. The kitchen was also completely renovated in 2021 and has all modern built-in appliances. Due to the well-thought-out arrangement of equipment, there is ample storage space and work space available for the enthusiastic chefs among us.
Back in the hall towards the entrance you reach the modern bathroom, also renovated in 2021. This is fully equipped with very large composite tiles, a beautiful walk-in shower and a spacious bath. There is a wide washbasin with a custom-made cupboard underneath. The lighting is automatic, the mirror is heated and there is electric underfloor heating under the sleek cast floor. So you are always provided with all the comforts and will not be bothered by a steamed up mirror or a cold floor.
At the rear is the very spacious bedroom with a beautiful custom-made large wardrobe with its own lighting. The bedroom has lovely patio doors to a French balcony and you look out onto the greenery of the courtyard. You can also enter the bathroom directly from the bedroom.
Next to the bedroom is a smaller room, which can be used and furnished in various ways, such as a guest room, office, walk-in closet or a combination of all.
Near the entrance in the hall is the toilet, which was also completely renovated in 2021 in the same style as the bathroom. .
Features in short
- Situated on private land, so fully owned.
- Unique central location in a car-free part of the city centre.
- Original architecture and authentic elements preserved.
- View over the Raamplein.
- Kitchen, bathroom and toilet have undergone a thorough renovation in 2021
- Everything the city has to offer in terms of culinary, culture, leisure and shops is within walking distance.
- Excellent access with all conceivable public transport.
- VVE contribution €50 per month.
- Energy label B.
- Double glazing (except for small room).
- Delivery in consultation, but can be done soon.
- Non-self-occupancy clause applies (feel free to inquire).
- Wriiten requierement applies (feel free to inquire).
DISCLAIMER
This information has been compiled with the necessary care. However, Van Westerloo Makelaardij accepts no liability for any incompleteness, inaccuracy or otherwise, or the consequences thereof. All stated sizes and surfaces are indicative. The buyer has his own duty to investigate all matters that are important to him or her. Van Westerloo Makelaardij accepts no liability as a result of incorrect information resulting from official documentation not originating from its own hand. With regard to this property, the broker is an advisor to the seller. Van Westerloo Makelaardij advises you to engage an expert broker who will guide you through the purchase process. If you have specific wishes regarding the property, Van Westerloo Makelaardij advises you to make these known to your purchasing broker in good time and to conduct independent research into them. Written requirement applies.
Marnixstraat 352 1
Amsterdam
€ 750.000,- k.k.
Omschrijving
Lees meer
Kenmerken
Overdracht
- Vraagprijs
- € 750.000,- k.k.
- Status
- beschikbaar
- Aanvaarding
- in overleg
Bouw
- Soort woning
- appartement
- Soort appartement
- portiekflat
- Aantal woonlagen
- 1
- Woonlaag
- 1
- Kwaliteit
- luxe
- Bouwvorm
- bestaande bouw
- Bouwperiode
- -1906
- Open portiek
- nee
- Dak
- samengesteld dak
- Voorzieningen
- mechanische ventilatie, tv kabel, rookkanaal, frans balkon en glasvezel kabel
Energie
- Energielabel
- B
- Verwarming
- c.v.-ketel en mogelijkheid voor open haard
- Warm water
- c.v.-ketel
- C.V.-ketel
- gas gestookte combi-ketel uit 2008 van HR, eigendom
Oppervlakten en inhoud
- Woonoppervlakte
- 82 m²
Indeling
- Aantal kamers
- 3
- Aantal slaapkamers
- 2
Buitenruimte
- Ligging
- in centrum en in woonwijk
Lees meer
