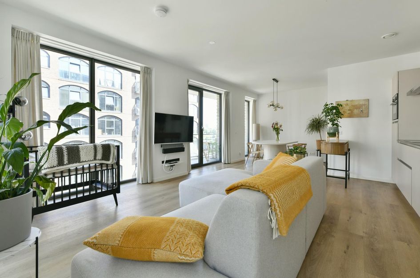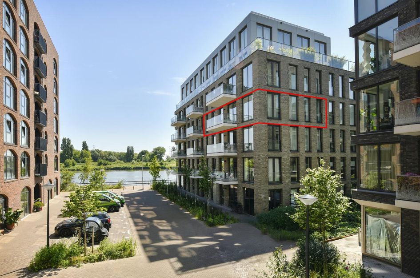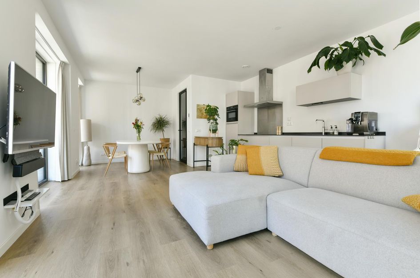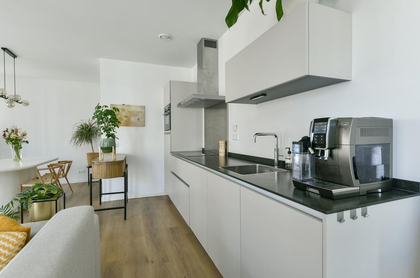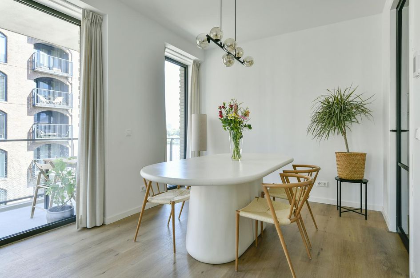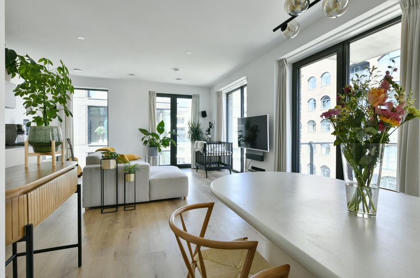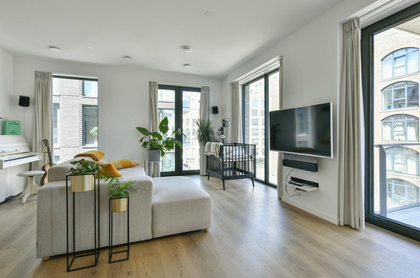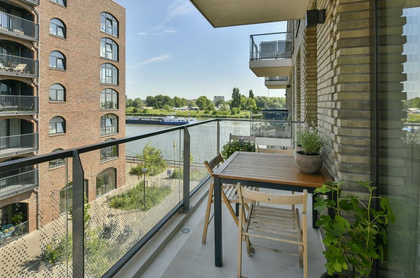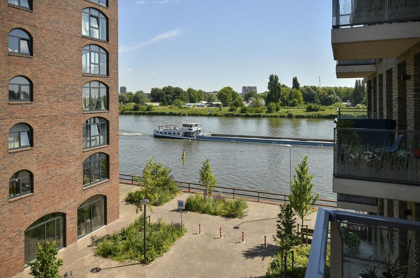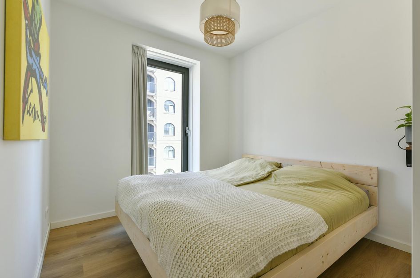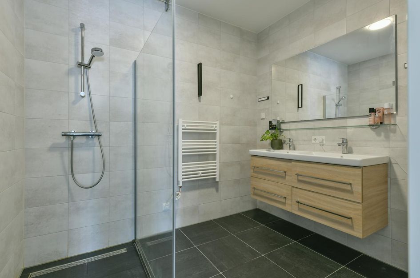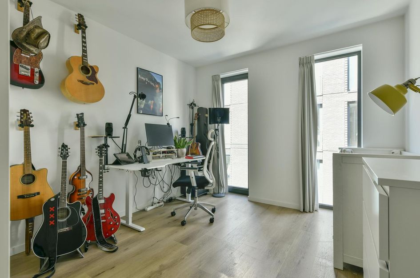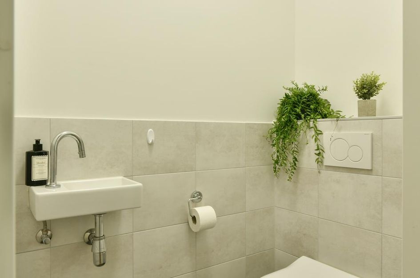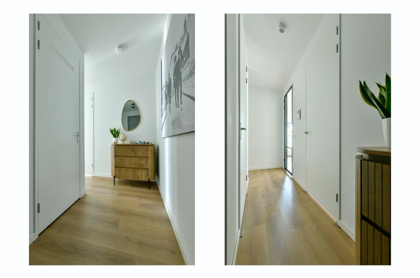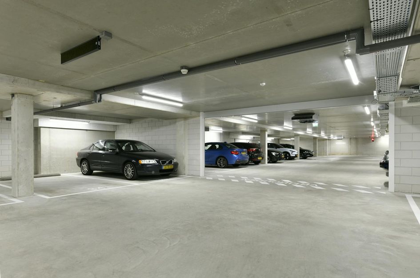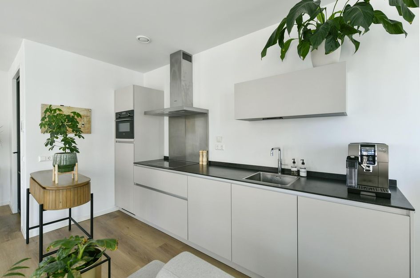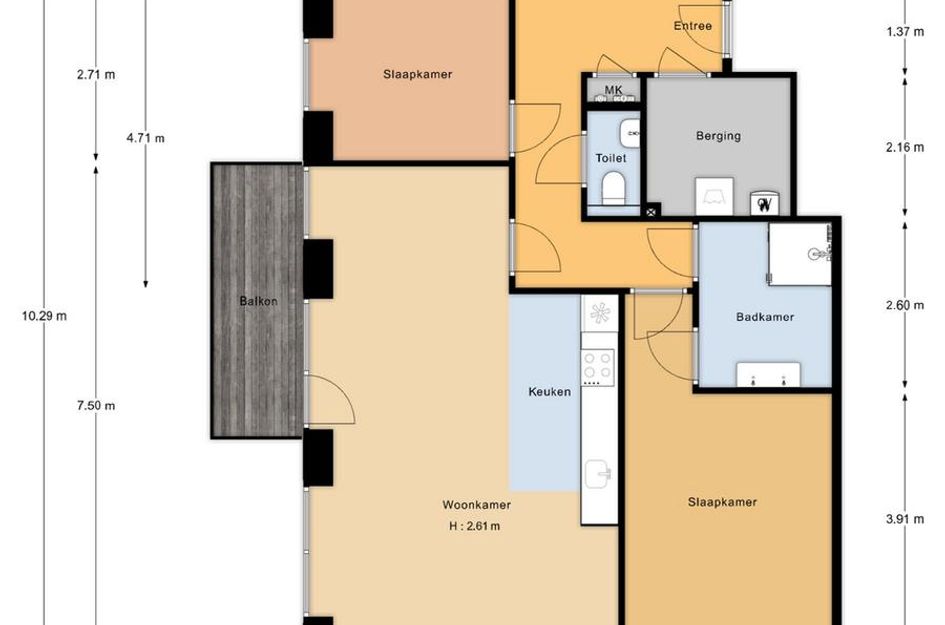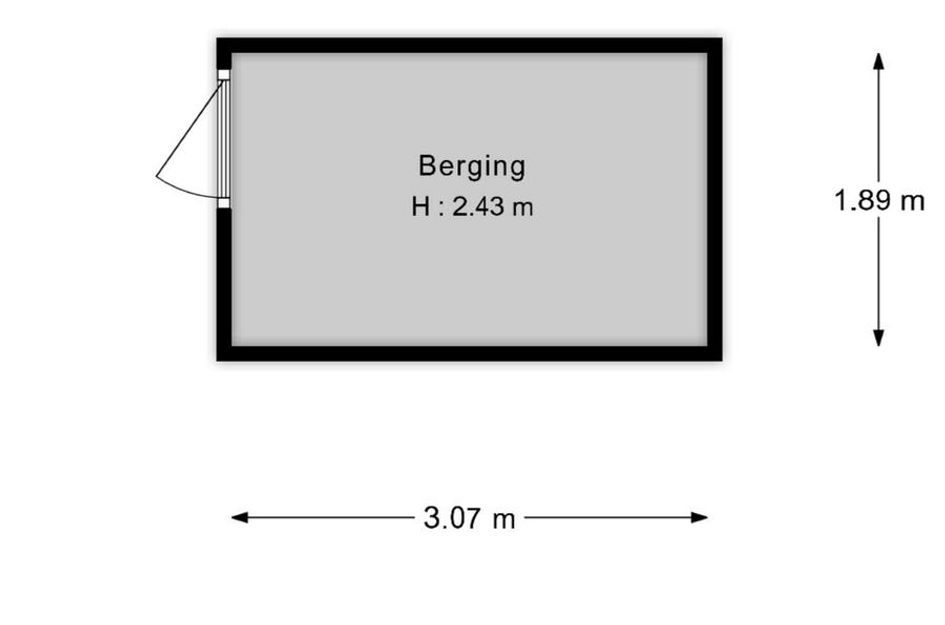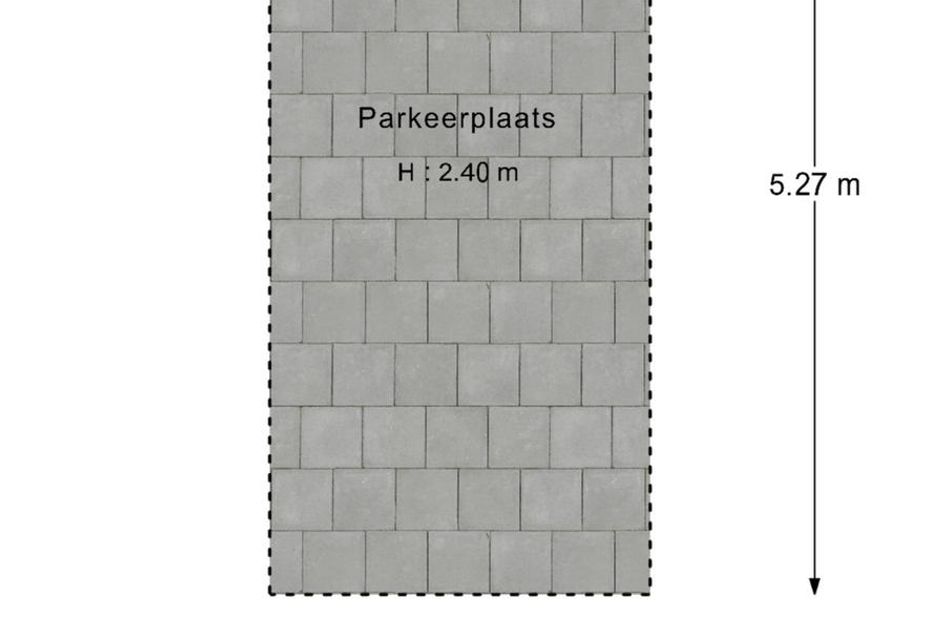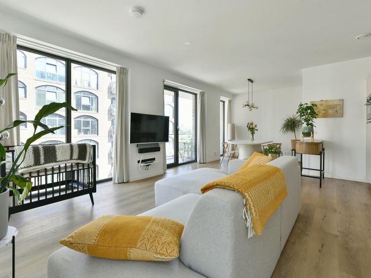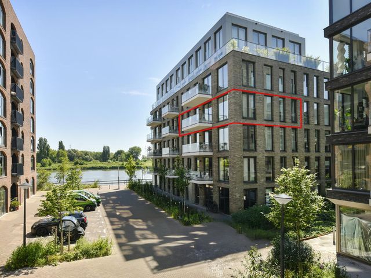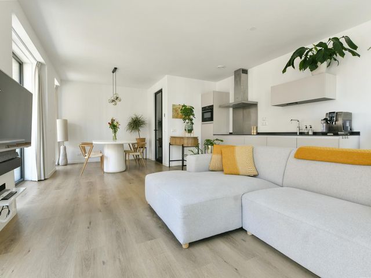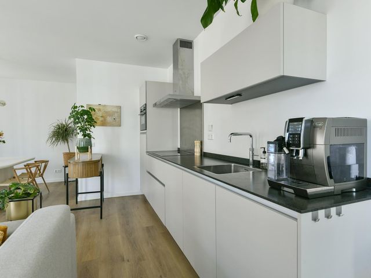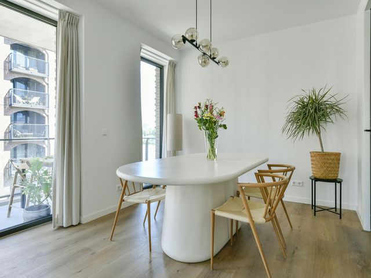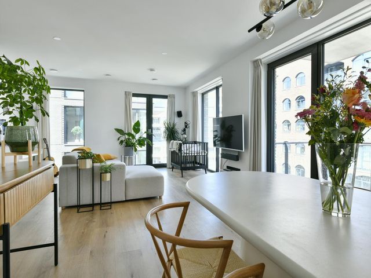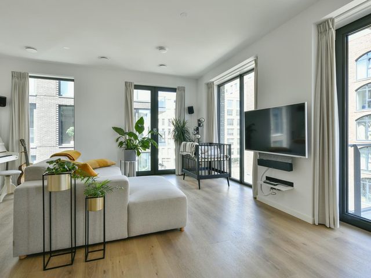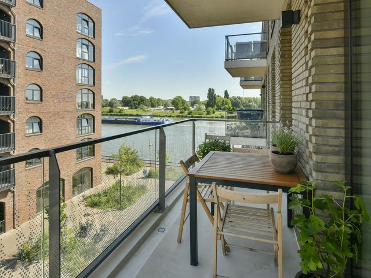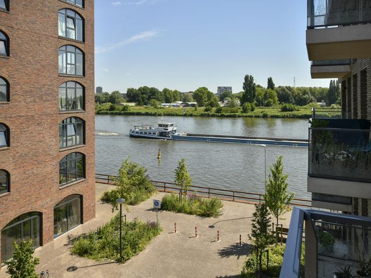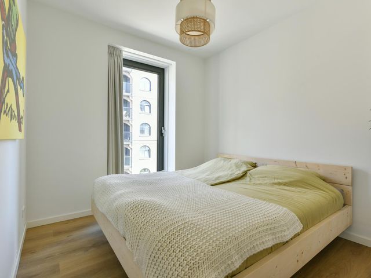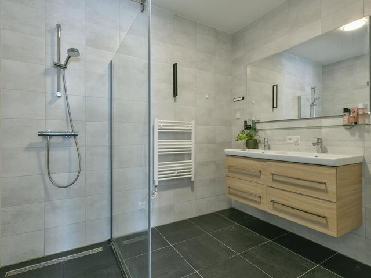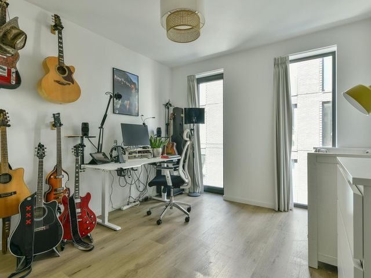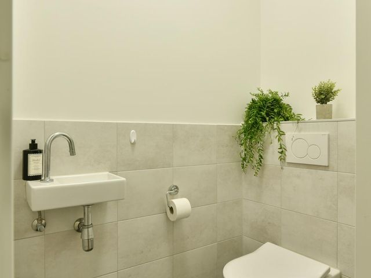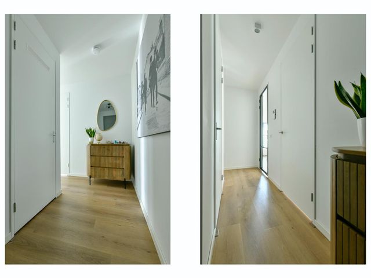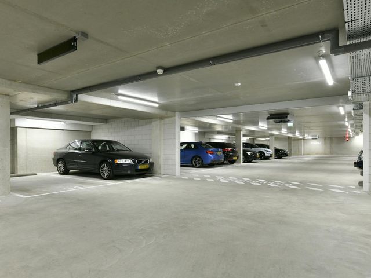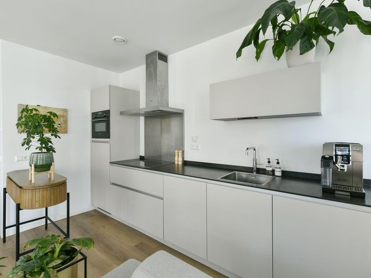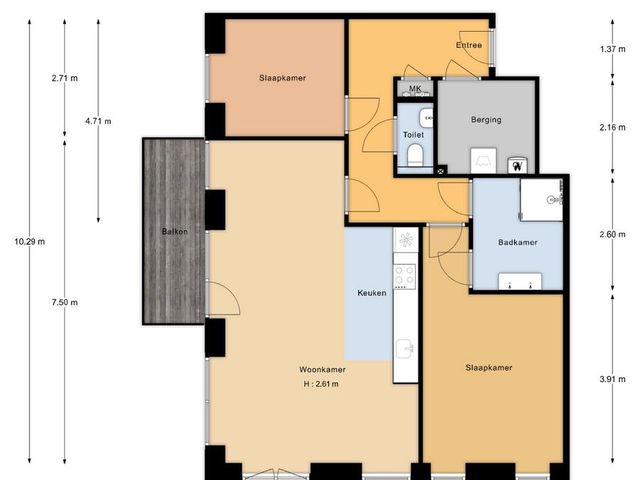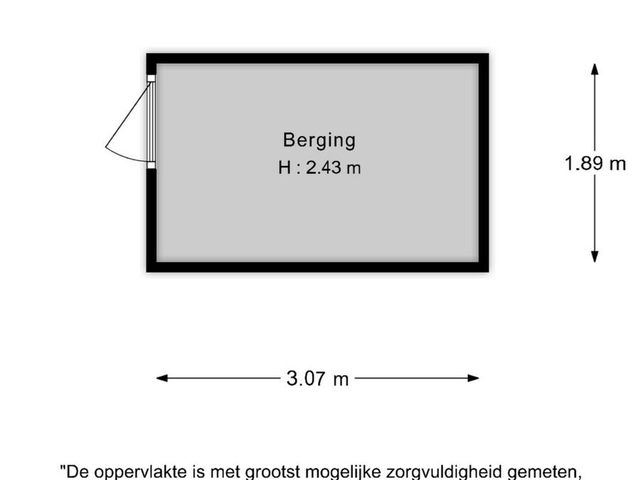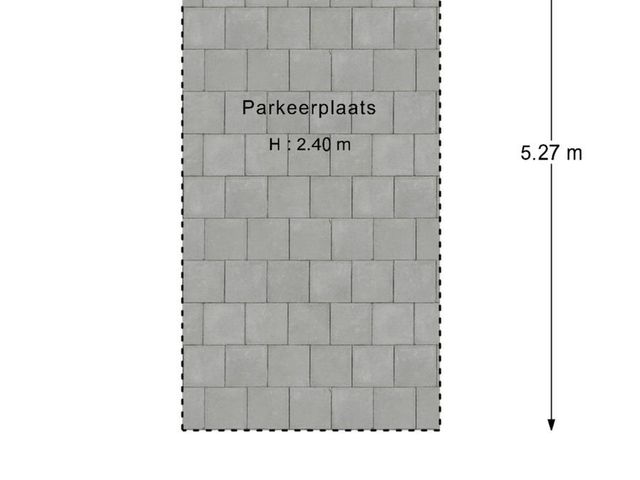*** See English description below ***
Fris, modern en praktisch ingedeeld 3-kamer appartement met ruim balkon (6 m2) waar je geniet van heerlijk uitzicht op vaarwater, parkeerplaats in de garage – die is voorbereid voor een mogelijke elektrische laadpaal, interne opbergruimte met stellingkasten en tevens een afsluitbare privé berging (7 m2) in de benedenbouw.
De woning is voorzien van een grote woonkamer inclusief open keuken, veel lichtinval, vloerverwarming én verkoeling onder de nette pvc-vloer in brede banen houtlook, 2 comfortabele slaapkamers met beide plek voor een tweepersoonsbed, separaat toilet en tevens een nette badkamer met inloopdouche, glazen scheidingswand en dubbele wastafelmeubel met grote spiegel. En dat alles gelegen op een ideale locatie nabij Flevopark, uitvalswegen en het bruisende Amsterdam Oost. Voorzien van energielabel A+++ en erfpacht is reeds afgekocht t/m 31-07-2071.
Kortom: elke dag thuiskomen met uitzicht op het kabbelende water van het Amsterdams Rijnkanaal, in een woning waar luxe, comfort en duurzaamheid naadloos samenkomen? Dat kan op Cruquius-eiland – dé hotspot in opkomst van Amsterdam!
INDELING
De gezamenlijke ingang met video-intercom verleent toegang tot de nette entreehal, die is ingericht met postbussen, een algemene ruimte voor interne fietsenstalling, het trappenhuis en toegang tot de lift. Tevens wordt de tuin rondom het pand netjes bijgehouden door een hovenier.
Derde verdieping
Bij binnenkomst stap je direct in de hal met ruimte voor een garderobe en dressoirkastje. Om de hoek is de aansluitende gang, die in verbinding staat met alle vertrekken. Het gehele appartement is gelegd met een nette pvc-vloer in brede banen lichte houtkleur en het is duidelijk merkbaar dat de woning met veel liefde is ingericht. Of wellicht komt het door de vloerverwarming- en verkoeling, dat het hier tijdens elk seizoen voelt als aangenaam thuiskomen!
Woonkamer
Aan de voorzijde van het pand is de ruime woonkamer gelegen, waar je geniet van veel lichtinval door de grote raampartijen en tevens toegang tot het fijne balkon middels een openslaande deur. De woonkamer is multifunctioneel met meer dan voldoende plek voor bijvoorbeeld een gezellige zithoek met grote familiesofa, salontafel en televisiemeubel en daarnaast een eettafel met bijpassende stoelen nabij de open keuken, om onbezorgd te kunnen genieten met vrienden en familie.
Open keuken
De keuken is handig gepositioneerd aan een lange zijde in de woonkamer en voorzien van inbouwapparatuur: ten eerste een kokend water kraan (Quooker) en verder een 4-pits inductiekookplaat (2x2 samen te voegen voor grote pannen), afzuigkap, koelkast met vriezer, combioven magnetron en een vaatwasser (alles van Siemens). Daarbij is er veel werkruimte op het natuurstenen aanrechtblad en opbergruimte in de keukenkastjes en lades. Verder geniet de chef dankzij de centraal geplaatste wandcontactdozen van extra gemak tijdens het kokkerellen.
Balkon (6 m2)
Vanuit de woonkamer verleent een openslaande deur toegang tot het ruime balkon (6 m2), om heerlijk te kunnen ontspannen van uitzicht op langsvarende boten in het Amsterdam-Rijnkanaal. Het balkon is overdekt dankzij het bovengelegen balkon van de buren en tóch geniet je er volop van ochtend- en avondzon vanuit een zithoek of luie stoel. Als finishing touch is er natuurlijk voldoende plek voor mooie plantenbakken, dus met een vrolijk bloemetje zorg je al snel voor extra sfeer op dit fijne balkon!
Slapen
Het appartement is voorzien van 2 ruime slaapkamers, die allebei voldoende plek bieden voor een tweepersoonsbed. De eerste slaapkamer aan de voorzijde van het pand is extra groot, geniet van toegang tot de en-suite badkamer en wordt momenteel gebruikt als babykamer met thuiswerkplek én hobbyruimte. Er is prettig lichtinval dankzij de hoge ramen en verduisterende gordijnen zorgen indien gewenst voor een hoog slaapcomfort. De tweede slaapkamer wordt momenteel gebruikt als (master) slaapkamer en uiteraard kan deze ruimte ook ideaal dienen als kinderkamer of kantoor.
Badkamer
De nette badkamer is centraal gelegen en zodoende goed bereikbaar, zowel via de gang als vanuit de eerste slaapkamer (en-suite). De badkamer is voorzien van inloopdouche met glazen scheidingswand, wederom vloerverwarming én verkoeling, designradiator, dubbele wastafel met grote spiegel en tevens een meubel voor het opbergen van handdoeken en badkamer accessoires. Qua afwerking is er gekozen voor grote donkere antracietkleurige vloertegels en crème zandkleur wandtegels voor een hygiënische situatie. Naastgelegen is het separate toilet te vinden, die is uitgevoerd in dezelfde stijl als de badkamer.
Berging
De woning is voorzien van veel opbergplek. Ten eerste is er een interne opbergruimte met stellingkasten in het appartement en tevens is hier de wasmachine-aansluiting te vinden. Verder is er ook nog een bijbehorende, afsluitbare privé berging (7 m2) gesitueerd in de benedenbouw, waar overige persoonlijke eigendommen veilig kunnen worden opgeslagen.
Parkeerplaats (in de garage -1)
Een eigen parkeerplaats in een inpandige parkeergarage in Amsterdam, dat is toch goud waard?! Niet alleen een veilige plek om je auto te parkeren, maar ook de afstandsbediening om tijdens het binnenrijden de buitendeur te openen maakt het leven een stukje makkelijker. Daarbij zijn er reeds voorbereidingen getroffen voor het (indien gewenst) installeren van een laadpaal voor een elektrisch voertuig.
ERFPACHT
De erfpacht is afgekocht tot 31 juli 2071 – dus tot die tijd betaal je helemaal géén erfpacht!
VERENIGING VAN EIGENAREN
- Actieve en gezonde VvE, professioneel beheerd door Loeffen VvE Beheer;
- Bestaande uit 28 appartementen met bergingen;
- Reservefonds VvE bedraagt €32.000,- (nieuwbouw uit 2023, dus net begonnen met sparen);
- Meerjaren Onderhoudsplan (MJOP) aanwezig;
- Aparte VvE voor parkeerplaatsen;
- Servicekosten appartement bedragen €213,- p/m;
- Servicekosten parkeerplaats bedragen €63,- p/m.
BIJZONDERHEDEN
- Bouwjaar 2023;
- Woonoppervlakte 78 m2, conform de NEN2580;
- Ruim balkon (6 m2) met goed uitzicht op vaarwater;
- Eigen parkeerplaats in garage (voorbereid voor elektrische laadpaal – indien gewenst);
- Separate privé berging (6 m2) in de benedenbouw nabij parkeerplaats;
- Grote woonkamer met veel lichtinval en toegang tot balkon;
- Open keuken inclusief inbouwapparatuur;
- 2 comfortabele slaapkamers;
- Fijne badkamer met inloopdouche en dubbele wastafel;
- Vloer verwarming én verkoeling in gehele woning;
- Interne wasruimte met extra opbergplek;
- Energielabel A+++;
- Glasvezelinternet;
- Erfpacht afgekocht t/m 31 juli 2071;
- Notaris naar keuze koper (binnen ring Amsterdam);
- Oplevering kan vrij snel en in overleg met koper – idealiter begin december 2025;
- Voorbehoud gunning verkoper.
*** English description ***
Lorriestraat 77 + PP, 1019XP Amsterdam.
Fresh, modern and practically laid out 3-room apartment with spacious balcony (6 m²) where you can enjoy wonderful views of the waterway, a parking space in the garage—which is prepared to install a possible electric charging station, internal storage room in the apartment with shelving units, and also a lockable private storage unit (7 m²) in the lower building.
The house has a large living room with open kitchen, lots of natural light incidence, underfloor heating / cooling under the neat floor, two comfortable bedrooms, both with space for a double bed, a separate toilet, and a neat bathroom with a walk-in shower, glass partition wall, and double sink with a large mirror. All this in an ideal location near Flevopark, major roads, and the bustling area of Amsterdam Oost. The property has an energy label A+++ and the leasehold has already been bought off until 31 July 2071.
In short: fancy to come home every day to a view of the rippling waters of the Amsterdam-Rhine Canal, in a home where luxury, comfort, and sustainability come together seamlessly? It is possible here on Cruquius Island—Amsterdam's up-and-coming hotspot!
LAYOUT
The shared entrance with video intercom provides access to the neat entrance hall, which is equipped with mailboxes, a common area for internal bicycle storage, the stairwell, and access to the elevator. The garden surrounding the building is also neatly maintained by a gardener.
Third floor
Upon entering, you step directly into the corridor with space for a coat rack and sideboard cabinet. Around the corner is the adjoining hallway, which connects to all rooms. The entire apartment has neat PVC flooring in wide strips of light wood color, and it is clear that this home has been decorated with great care. Or perhaps it is because of the underfloor heating (and cooling) that it feels like pleasant home coming in every season!
Living room
The spacious living room is located at the front side of the property, where you enjoy plenty of natural light coming in through the large windows and access to the lovely balcony through glass doors. The living room is multifunctional with more than enough space for a possible sitting area with a large family sofa, coffee table, and TV cabinet, as well as a dining table with matching chairs near the open kitchen, so you can enjoy carefree moments with friends and family.
Open kitchen
The kitchen is conveniently situated on one long side of the living room and equipped with built-in appliances: first, a boiling water tap (Quooker) and then a 4-burner induction hob (2x2 can be joined together for large pans), extractor hood, refrigerator with freezer, combi-oven microwave, and dishwasher (all from Siemens). There is also plenty of workspace on the natural stone countertop and storage space in the kitchen cabinets and drawers. Furthermore, the centrally located wall sockets provide extra convenience for the chef while cooking.
Balcony (6 m2)
From the living room, a glass door provides access to the spacious balcony (6 m2), where you can relax and enjoy the views of boats passing by on the Amsterdam-Rhine Canal. The balcony is covered by the neighbors' balcony above, but you can still enjoy the morning and evening sun from your sitting area or lounge chair. As a finishing touch, there is of course plenty of room for beautiful planters, so with a cheerful flower you can quickly add extra atmosphere to this lovely balcony!
Bedroom
The apartment has two spacious bedrooms, both of which offer ample space for a double bed. The first bedroom at the front of the property is extra large, has access to the en-suite bathroom, and is currently used as a nursery with a home office and hobby room. There is pleasant light incidence due to the high windows, and blackout curtains ensure a comfortable night's sleep when desired. The second bedroom is currently used as a (master) bedroom, but this space could also ideally serve as a children's room or office.
Bathroom
The neat bathroom is centrally located and therefore easily accessible, both from the hallway and from the first bedroom (en-suite). The bathroom has a walk-in shower with glass partition, again underfloor heating and cooling, double sink with large mirror, designer radiator, and a cabinet for storing towels and bathroom accessories. In terms of finish, large dark anthracite-colored floor tiles and cream sand-colored wall tiles ensure a hygienic situation. Adjacent to the bathroom is the separate toilet, which is finished in the same style as the bathroom.
Storage
The apartment has plenty of storage space. First, there is an internal storage area with shelving units in the apartment, where you will also find the washing machine connection. In addition, there is a lockable private storage room (7 m²) located in the lower building, where other personal belongings can be stored safely.
Parking space (in garage -1)
Your own private parking space in an indoor parking garage in Amsterdam is worth its weight in gold! Not only is it a safe place to park your car, but the remote control to open the outer door when driving in also makes life a little easier. In addition, preparations have already been made for the installation of a charging station for an electric vehicle (if desired).
PROPERTY
The leasehold has been bought off until 31 July 2071 - so until then you pay no ground lease at all. (AB2000).
HOME OWNERS ASSOCIATION (VvE)
- Active and healthy association, professionally managed by Loeffen VvE Beheer;
- Consisting of 28 apartments with storage rooms;
- Reserve fund amounts to €32,000 (new construction from 2023, so just started saving);
- Long-term maintenance plan (MJOP) available;
- Separate association for parking spaces;
- Service costs for the apartments are €213 per month;
- Service costs for the parking in garage are €63 per month.
PARTICULARITIES
- Year of build 2023;
- Living area of 78 m2, according to NEN2580;
- Spacious balcony (6 m²) with good views of the waterway;
- Private parking space in the garage (prepared for installing an electric charging station, if desired);
- Separate private storage room (6 m²) in the lower building near the parking space;
- Large living room with pleasant natural light incidence and access to the balcony;
- Open kitchen including built-in appliances;
- 2 comfortable bedrooms;
- Proper bathroom with walk-in shower and double sink with large mirror;
- Floor heating and cooling throughout the entire house;
- Internal laundry room with extra storage space;
- Energy label A+++;
- Fiber optic internet;
- Leasehold bought off until 31 July 2071;
- Notary of buyer's choice (within ring model Amsterdam);
- Delivery could be quick – ideally early December 2025 (in consultation);
- Reservation of seller's award.
Lorriestraat 77
Amsterdam
€ 719.000,- k.k.
Omschrijving
Lees meer
Kenmerken
Overdracht
- Vraagprijs
- € 719.000,- k.k.
- Status
- onder bod
- Aanvaarding
- in overleg
Bouw
- Soort woning
- appartement
- Soort appartement
- tussenverdieping
- Aantal woonlagen
- 1
- Woonlaag
- 3
- Kwaliteit
- luxe
- Bouwvorm
- bestaande bouw
- Open portiek
- nee
- Huidige bestemming
- woonruimte
Energie
- Energielabel
- A+++
- Verwarming
- warmte terugwininstallatie, vloerverwarming geheel, warmtepomp en aardwarmte
- Warm water
- centrale voorziening
Oppervlakten en inhoud
- Woonoppervlakte
- 78 m²
- Buitenruimte oppervlakte
- 6 m²
Indeling
- Aantal kamers
- 3
- Aantal slaapkamers
- 2
Buitenruimte
- Ligging
- aan rustige weg, in woonwijk en aan vaarwater
Garage / Schuur / Berging
- Garage
- parkeerkelder
- Schuur/berging
- inpandig
Lees meer
