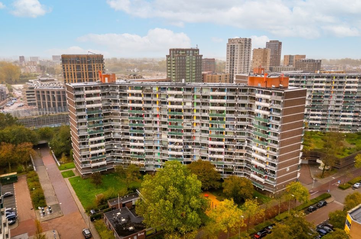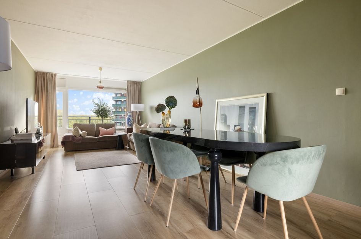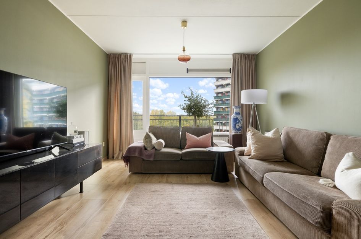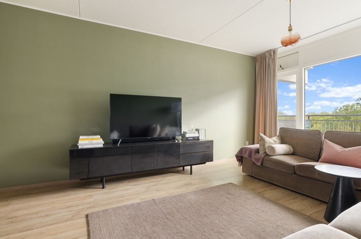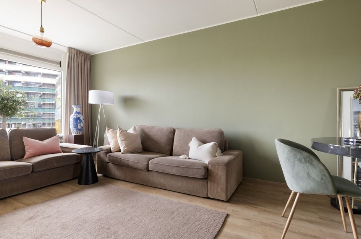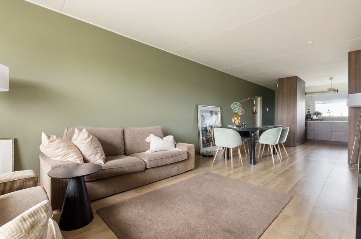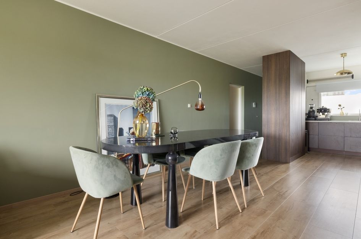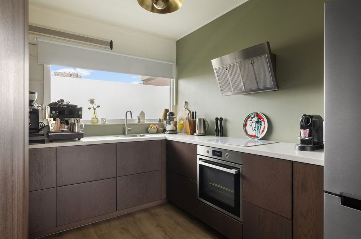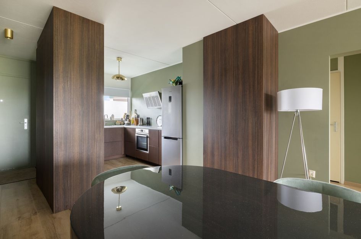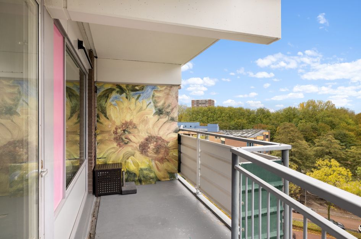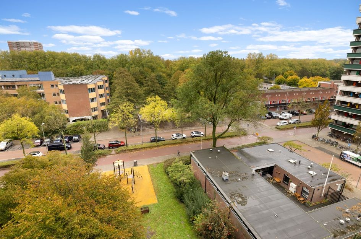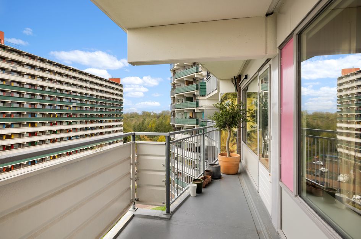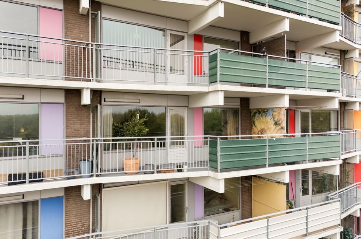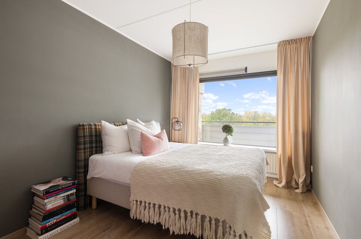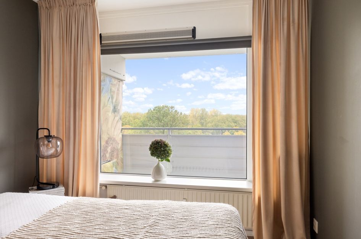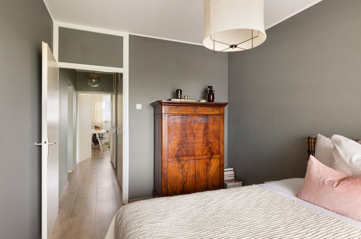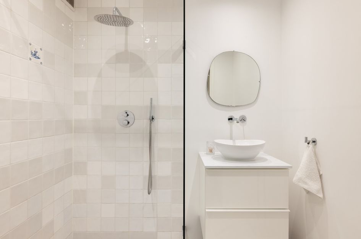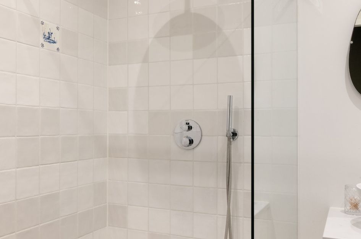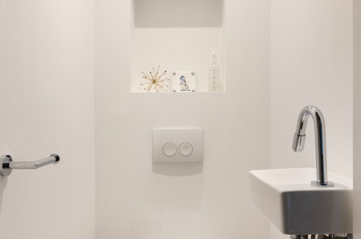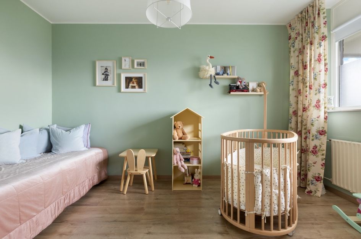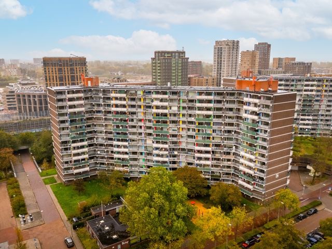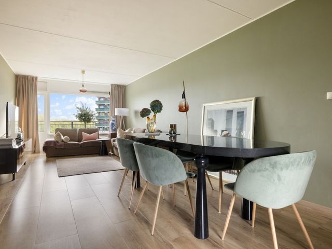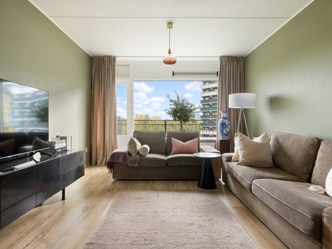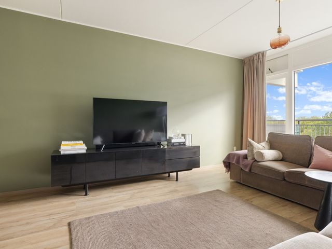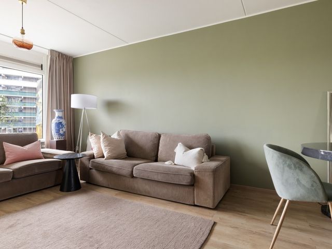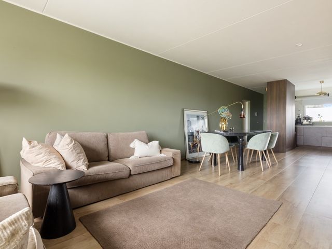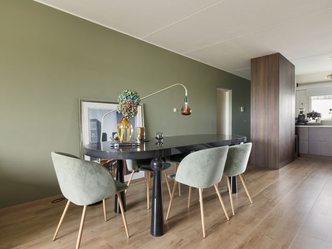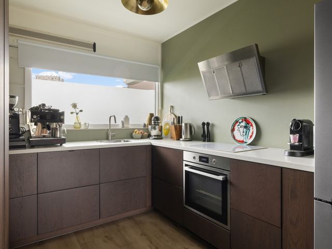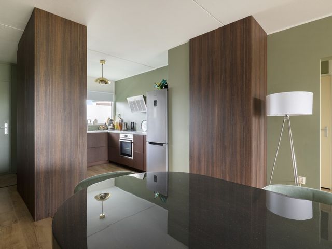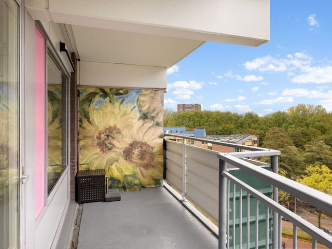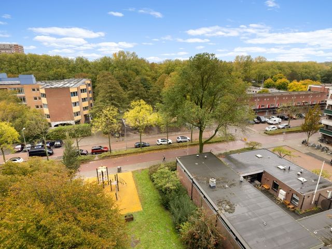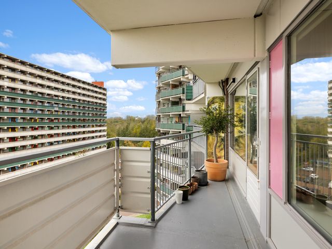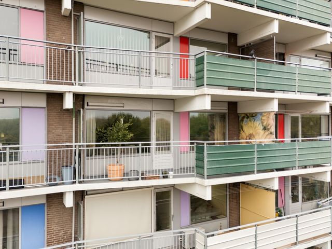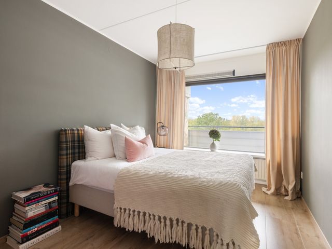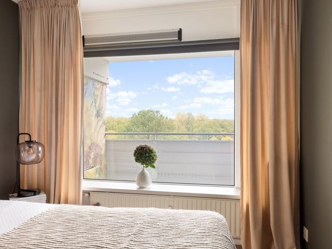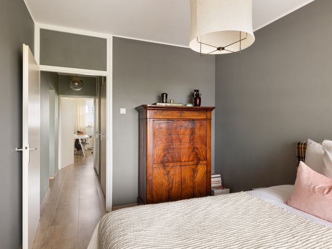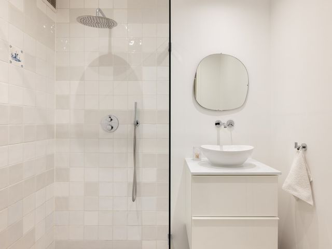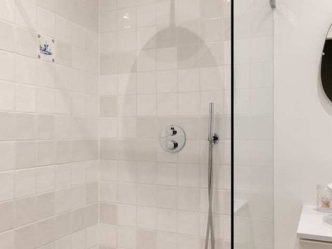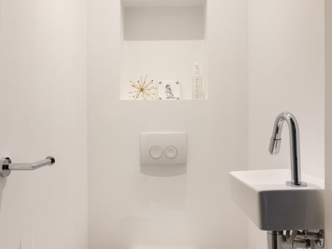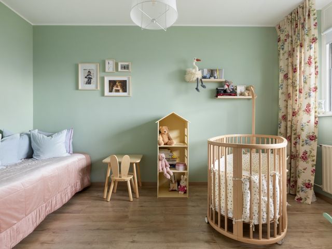Prachtig GERENOVEERD 4-kamer APPARTEMENT van ca. 96 m² met een RUIM ZONNIG BALKON van ca. 9 m², een EIGEN PARKEERPLAATS in de afgesloten GARAGE en een BERGING in de onderbouw!
Dit stijlvolle appartement is gelegen op de zevende etage van een goed onderhouden complex met lift en biedt een fantastisch vrij uitzicht over Amsterdam. De woning beschikt over drie ruime slaapkamers, een moderne open keuken, energielabel C en is tot in de puntjes afgewerkt.
Maak nu direct een afspraak en laat u verrassen door de ruimte, het licht en het comfort van deze instapklare woning!
DE WONING
Via het verzorgde gemeenschappelijke trappenhuis of de lift bereikt u dit luxe afgewerkte appartement op de zevende verdieping.
U komt binnen in de ruime hal met toegang tot alle vertrekken. De lichte woonkamer van ca. 42 m² met moderne open keuken is het hart van de woning. Dankzij de grote raampartijen geniet u hier de hele dag van veel lichtinval en een prachtig weids uitzicht over Amsterdam.
De moderne keuken aan de voorzijde is voorzien van alle inbouwapparatuur en biedt volop werk- en opbergruimte, een heerlijke plek voor kookliefhebbers. Vanuit de woonkamer heeft u direct toegang tot het zonnige balkon van ca. 9 m², gelegen op het zuiden: hier kunt u volop genieten van de zon en het uitzicht.
De woning beschikt over drie ruime slaapkamers:
Aan de voorzijde een royale slaapkamer van ca. 12 m² met een handige inloopkast van 4 m²;
Een tweede slaapkamer aan de voorzijde van ca. 10 m²;
En een derde slaapkamer aan de achterzijde van ca. 12 m², ideaal als logeer- of werkkamer.
De badkamer is modern uitgevoerd en voorzien van een inloopdouche en wastafel. Het separate toilet met fonteintje is in dezelfde stijl afgewerkt.
In de onderbouw beschikt u over een praktische berging van ca. 6 m² en een eigen parkeerplaats in de afgesloten parkeergarage.
DE LIGGING
De woning ligt op een centrale en goed bereikbare locatie in Amsterdam-Noord. In de directe omgeving vindt u tal van voorzieningen, waaronder winkelcentrum Boven ’t Y, diverse supermarkten, winkels, restaurants en bioscoop Pathé.
Het appartement ligt bovendien op loopafstand van Station Noord (Noord/Zuidlijn), waarmee u binnen enkele minuten in het centrum of de Zuidas bent. Ook de ringweg A10 is snel bereikbaar en de pont naar Amsterdam Centraal ligt op korte fietsafstand.
Voor recreatie en ontspanning kunt u terecht in het nabijgelegen ’t Twiske, of een van de gezellige horecagelegenheden op de Nieuwendammerdijk, het Purmerplein of het NDSM-terrein.
DE VERENIGING VAN EIGENAREN
De actieve en gezonde VvE wordt professioneel beheerd. De servicekosten bedragen momenteel € 217,74 per maand voor de woning en € 34.40 per maand voor de parkeerplaats. Daarnaast betaalt u een voorschot van € 107,04 per maand voor stookkosten en warm water, dat jaarlijks wordt verrekend met het werkelijke verbruik.
HET ONDERHOUD
Het appartement is recent volledig gerenoveerd en verkeert in uitstekende staat. De wanden en plafonds zijn strak gestuukt en geschilderd, de vloer is afgewerkt met een moderne laminaatvloer, en zowel badkamer als toilet zijn eigentijds uitgevoerd. De woning is instapklaar, u hoeft alleen nog maar uw koffers te pakken!
DE GROND
De woning is gelegen op gemeentelijke erfpachtgrond, waarvan de canon is afgekocht t/m 15 september 2053.
BIJZONDERHEDEN
- Woonoppervlakte ca. 96 m² (NEN2580);
- Balkon van ca. 9 m² op het zuiden;
- Eigen parkeerplaats in de afgesloten garage;
- Berging van ca. 6 m² in de onderbouw;
- Drie ruime slaapkamers en een inloopkast;
- Energielabel C;
- Lift aanwezig;
- Actieve en gezonde VvE;
- Erfpacht afgekocht t/m 15-09-2053;
- Oplevering in overleg;
- Amsterdamse notaris ter keuze van koper.
Kortom: een prachtig gerenoveerd, licht en ruim appartement met alles wat u zich kunt wensen, van balkon op het zuiden tot een eigen parkeerplaats.
Maak snel een afspraak voor een bezichtiging en ervaar zelf het comfort van wonen aan de Loenermark 430 in Amsterdam!
De op deze website getoonde vrijblijvende informatie is door ons (met zorg) samengesteld op basis van gegevens van de verkoper (en/of derden). Wij staan niet in voor de juistheid of volledigheid daarvan. Wij adviseren u en/of uw makelaar om contact met ons op te nemen bij interesse in een van onze woningen.
**ENGLISH TEXT**
Beautifully renovated 4-room apartment of approximately 96 m² with a spacious, sunny balcony of approximately 9 m², a private parking space in the secure garage, and a storage unit in the basement!
This stylish apartment is located on the seventh floor of a well-maintained complex with an elevator and offers fantastic unobstructed views of Amsterdam. The apartment features three spacious bedrooms, a modern open-plan kitchen, energy label C, and is finished to perfection.
Make an appointment now and be amazed by the space, light, and comfort of this move-in ready apartment!
THE APARTMENT
You reach this luxuriously finished apartment on the seventh floor via the well-maintained communal staircase or the elevator.
You enter into the spacious hallway with access to all rooms. The bright living room of approximately 42 m² with a modern open-plan kitchen is the heart of the apartment. Thanks to the large windows, you'll enjoy abundant natural light and a beautiful panoramic view of Amsterdam throughout the day.
The modern kitchen at the front of the house is fully equipped with built-in appliances and offers ample work and storage space, a wonderful spot for cooking enthusiasts. From the living room, you have direct access to the sunny, south-facing balcony of approximately 9 m², where you can fully enjoy the sun and the view.
The house has three spacious bedrooms:
At the front, a generous bedroom of approximately 12 m² with a convenient 4 m² walk-in closet;
A second bedroom at the front of the house of approximately 10 m²;
And a third bedroom at the rear of approximately 12 m², ideal as a guest room or office.
The bathroom is modern and equipped with a walk-in shower and sink. The separate toilet with a small sink is finished in the same style.
In the basement, you have a practical storage room of approximately 6 m² and a private parking space in the secured parking garage.
LOCATION
The apartment is centrally and easily accessible in Amsterdam-Noord. Numerous amenities are nearby, including the Boven 't Y shopping center, various supermarkets, shops, restaurants, and the Pathé cinema.
The apartment is also within walking distance of Station Noord (North/South Line), which connects you to the city center or the Zuidas business district in just a few minutes. The A10 ring road is also easily accessible, and the ferry to Amsterdam Central Station is a short bike ride away.
For recreation and relaxation, visit the nearby 't Twiske, or one of the charming restaurants and cafes on Nieuwendammerdijk, Purmerplein, or the NDSM site.
OWNER'S ASSOCIATION
The active and healthy Owner's Association (VvE) is professionally managed. The current service charges are €217.74 per month for the apartment and €34.40 per month for the parking space. In addition, you pay a monthly advance payment of €107.04 for heating and hot water, which is adjusted annually based on actual consumption.
MAINTENANCE
The apartment has recently been fully renovated and is in excellent condition. The walls and ceilings are smoothly plastered and painted, the floor is finished with modern laminate flooring, and both the bathroom and toilet have a contemporary design. The apartment is move-in ready; all you have to do is pack your bags!
LAND
The apartment is located on municipal leasehold land, the ground rent of which has been bought off until September 15, 2053.
SPECIAL FEATURES
- Living area approx. 96 m² (NEN2580);
- South-facing balcony of approx. 9 m²;
- Private parking space in the locked garage;
- Storage room of approx. 6 m² in the basement;
- Three spacious bedrooms and a walk-in closet;
- Energy label C;
- Elevator available;
- Active and healthy homeowners' association (VvE); - Leasehold bought off until September 15, 2053;
- Delivery upon agreement;
- Amsterdam notary at buyer's discretion.
In short: a beautifully renovated, bright, and spacious apartment with everything you could wish for, from a south-facing balcony to a private parking space.
Schedule a viewing now and experience the comfort of living at Loenermark 430 in Amsterdam for yourself!
The non-binding information shown on this website has been compiled by us (with care) based on information provided by the seller (and/or third parties). We do not guarantee its accuracy or completeness. We advise you and/or your real estate agent to contact us if you are interested in one of our properties.
Loenermark 430
Amsterdam
€ 465.000,- k.k.
Omschrijving
Lees meer
Kenmerken
Overdracht
- Vraagprijs
- € 465.000,- k.k.
- Status
- beschikbaar
- Aanvaarding
- in overleg
Bouw
- Soort woning
- appartement
- Soort appartement
- galerijflat
- Aantal woonlagen
- 1
- Woonlaag
- 7
- Kwaliteit
- luxe
- Bouwvorm
- bestaande bouw
- Bouwperiode
- 1971-1980
- Open portiek
- nee
- Dak
- plat dak
Energie
- Energielabel
- C
- Verwarming
- blokverwarming
- Warm water
- centrale voorziening
Oppervlakten en inhoud
- Woonoppervlakte
- 96 m²
- Buitenruimte oppervlakte
- 9 m²
Indeling
- Aantal kamers
- 4
- Aantal slaapkamers
- 3
Buitenruimte
- Ligging
- in woonwijk
Garage / Schuur / Berging
- Garage
- parkeerkelder
- Schuur/berging
- box
Lees meer
