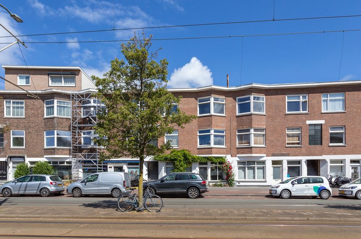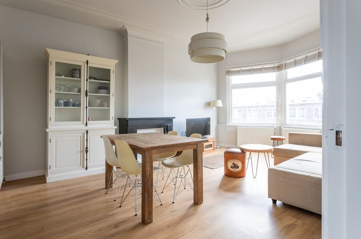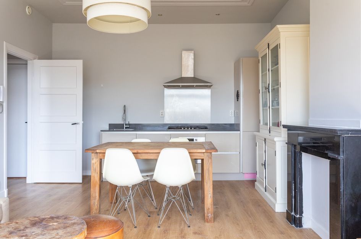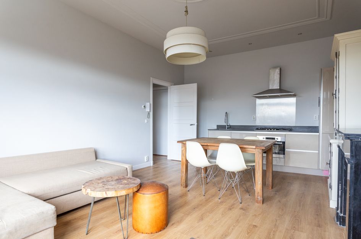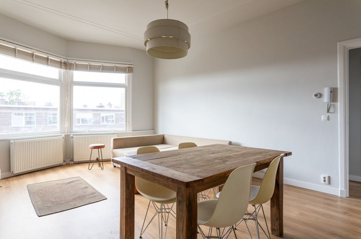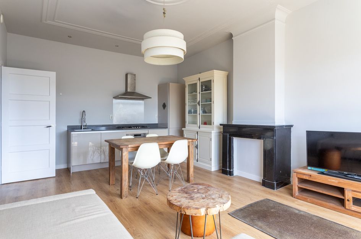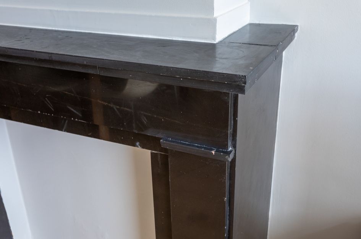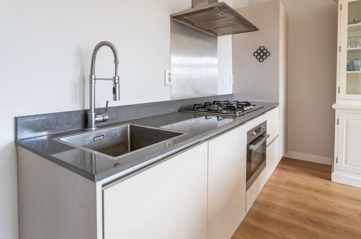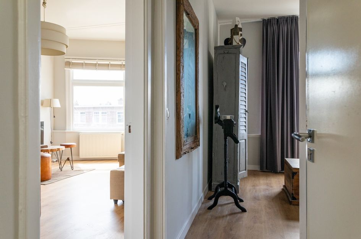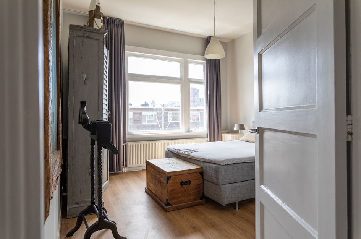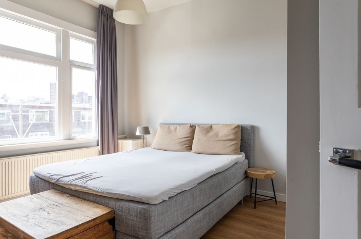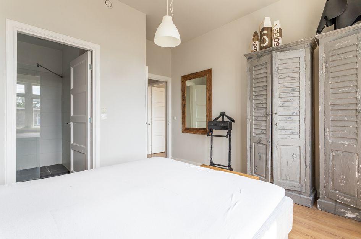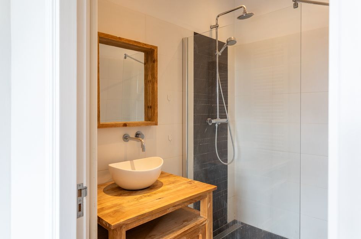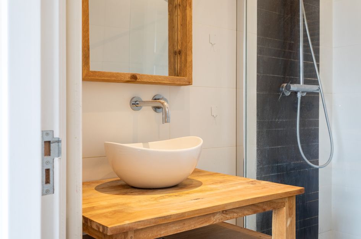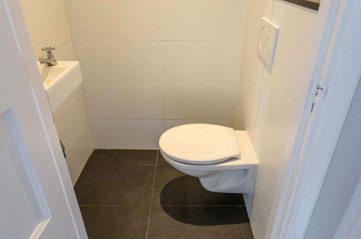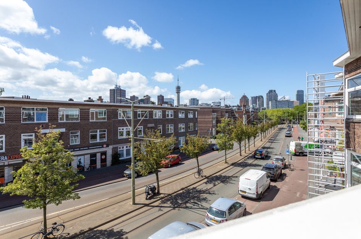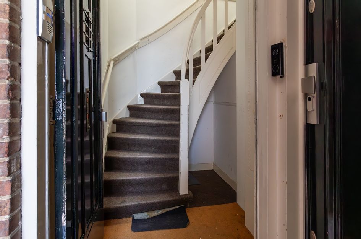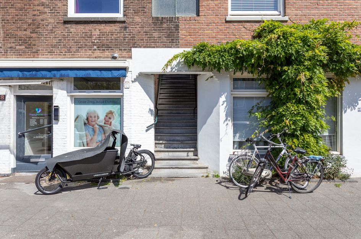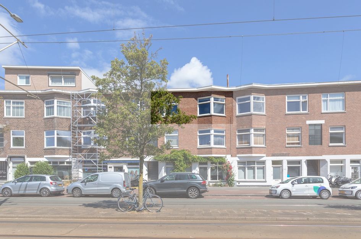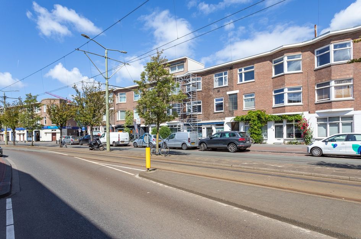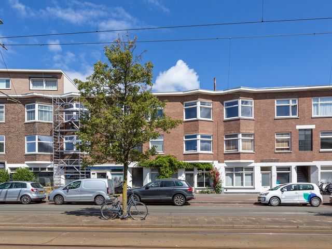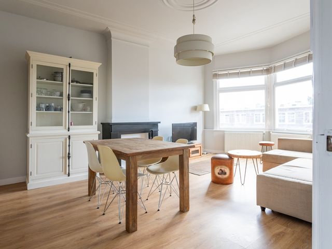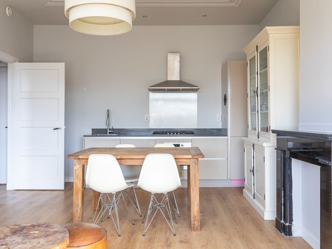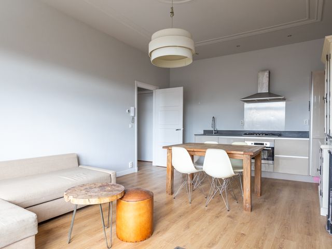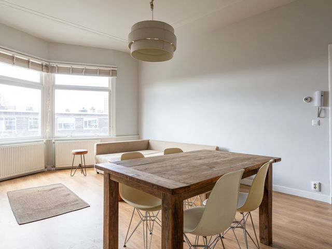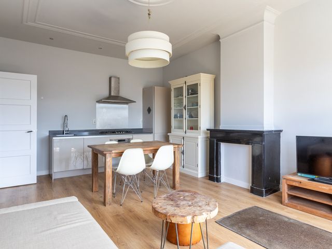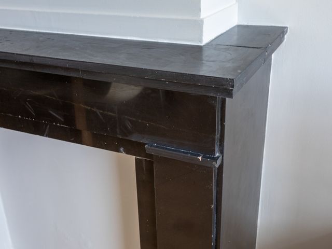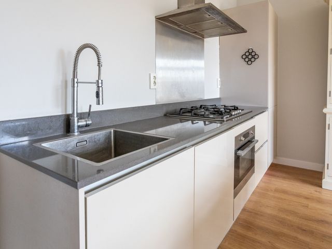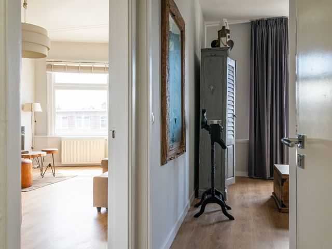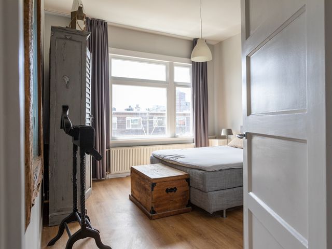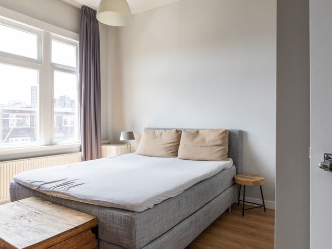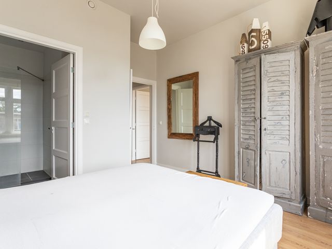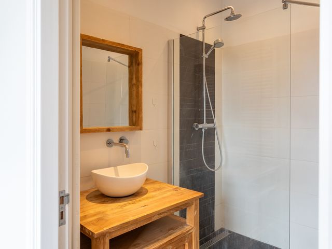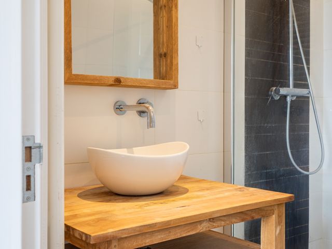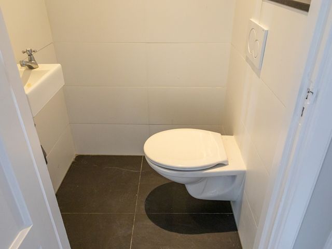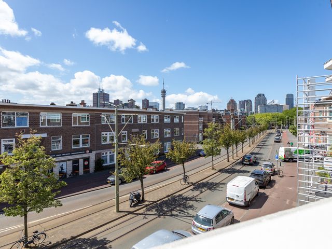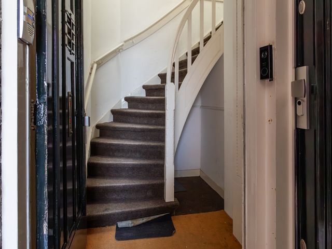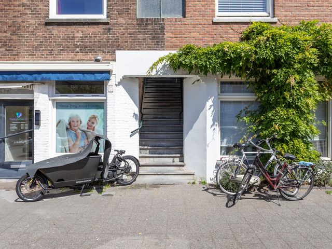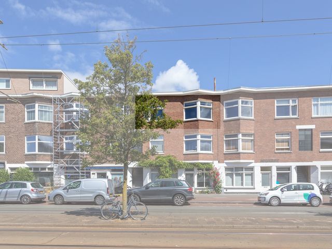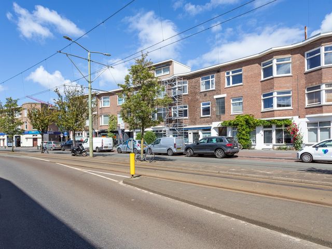Fijn appartement op toplocatie in Bezuidenhout – energielabel C
Dit goed ingedeelde 2-kamerappartement ligt aan de geliefde Juliana van Stolberglaan in het populaire Bezuidenhout. Op loopafstand van de levendige Theresiastraat, met een uitgebreid aanbod aan winkels, lunchrooms en restaurants. Ook het Centraal Station, openbaar vervoer en uitvalswegen richting A12 en N44 zijn binnen handbereik.
Indeling
Entree op de eerste verdieping. Hal met toilet en toegang tot de lichte woonkamer met een open keuken, voorzien van onder andere een combi-oven, koelkast met vriezer en vaatwasser. De woonkamer biedt ruimte voor zowel een zit- als eethoek en heeft een prettige lichtinval.
Aan de voorzijde bevindt zich de slaapkamer. Vanuit de slaapkamer is de badkamer bereikbaar, voorzien van een inloopdouche, wastafel en aansluiting voor wasmachine/droger.
Bijzonderheden
-Eigen grond
-Woonoppervlakte ca. 47,60 m² (conform NEN2580)
-Energielabel C
-1/6 aandeel in een Actieve VvE; bijdrage € 50,- per maand
-Mogelijkheid tot het realiseren van een extra woonlaag op het dak, onder voorbehoud van toestemming VvE en benodigde omgevingsvergunning
-Oplevering in overleg, kan snel
-Projectnotaris: Quadrant Notarissen
-Vanwege het oorspronkelijke bouwjaar zijn de ouderdom- en materialenclausule van toepassing
-Niet-zelfbewoningsclausule van toepassing
***English***
Well-laid-out apartment in prime Bezuidenhout location – Energy label C
This well-arranged one-bedroom apartment is located on the popular Juliana van Stolberglaan in the sought-after Bezuidenhout area. Just around the corner from the lively Theresiastraat, offering a wide range of shops, cafés and restaurants. The Central Station, public transport and main roads such as the A12 and N44 are all within easy reach.
Layout
Entrance on the first floor. Hall with toilet and access to the bright living room with open-plan kitchen, equipped with a combi oven, fridge with freezer, and dishwasher. The living space comfortably accommodates both a sitting and dining area and enjoys plenty of natural light.
At the rear is the bedroom, which opens onto the southeast-facing balcony through double doors. The bathroom is accessible from the bedroom and features a walk-in shower, sink, and a connection for a washer/dryer.
Additional information
-Freehold property
-Living area approx. 44 m² (according to NEN2580)
-Energy label C
-Active VvE with a monthly payment of EUR 50,-
-Professional administrator, collective building insurance and registered with the Chamber of Commerce
-Possibility to add an additional floor on the roof, subject to approval by the owners’ association (VvE) and the required planning permission.
-Transfer of ownership in consultation
-Project notary: Quadrant Notarissen
-Draft deed of division available upon request
-Due to the age of the property, an age and materials clause will be included
-Non-occupancy clause applies
Well-laid-out apartment with balcony in prime Bezuidenhout location – Energy label C
This well-arranged one-bedroom apartment is located on the popular Juliana van Stolberglaan in the sought-after Bezuidenhout area. Just around the corner from the lively Theresiastraat, offering a wide range of shops, cafés and restaurants. The Central Station, public transport and main roads such as the A12 and N44 are all within easy reach.
Layout
Entrance on the first floor. Hall with toilet and access to the bright living room with open-plan kitchen, equipped with a combi oven, fridge with freezer, and dishwasher. The living space comfortably accommodates both a sitting and dining area and enjoys plenty of natural light.
At the rear is the bedroom, which opens onto the southeast-facing balcony through double doors. The bathroom is accessible from the bedroom and features a walk-in shower, sink, and a connection for a washer/dryer.
Additional information
-Freehold property
-Living area approx. 44 m² (according to NEN2580)
-Energy label C
-Active VvE with a monthly payment of EUR 50,-
-Professional administrator, collective building insurance and registered with the Chamber of Commerce
-Possibility to add an additional floor on the roof, subject to approval by the owners’ association (VvE) and the required planning permission.
-Transfer of ownership in consultation
-Project notary: Quadrant Notarissen
-Draft deed of division available upon request
-Due to the age of the property, an age and materials clause will be included
-Non-occupancy clause applies
Juliana van Stolberglaan 254
Den Haag
€ 265.000,- k.k.
Omschrijving
Lees meer
Kenmerken
Overdracht
- Vraagprijs
- € 265.000,- k.k.
- Status
- onder bod
- Aanvaarding
- in overleg
Bouw
- Soort woning
- appartement
- Soort appartement
- bovenwoning
- Aantal woonlagen
- 1
- Woonlaag
- 1
- Kwaliteit
- normaal
- Bouwvorm
- bestaande bouw
- Bouwperiode
- 1906-1930
- Open portiek
- nee
- Dak
- plat dak
Energie
- Energielabel
- C
- Verwarming
- c.v.-ketel
- Warm water
- c.v.-ketel
- C.V.-ketel
- combi-ketel, eigendom
Oppervlakten en inhoud
- Woonoppervlakte
- 47 m²
Indeling
- Aantal kamers
- 2
- Aantal slaapkamers
- 1
Lees meer
