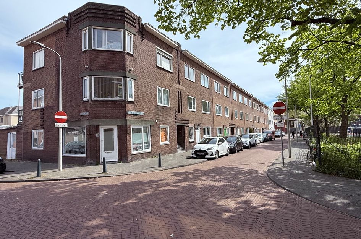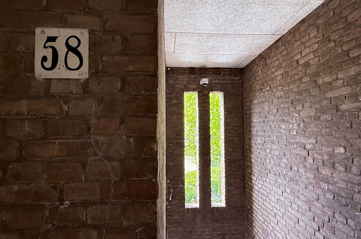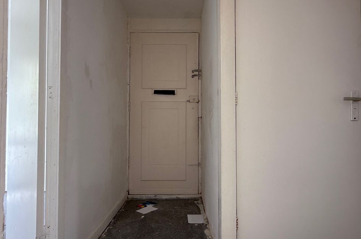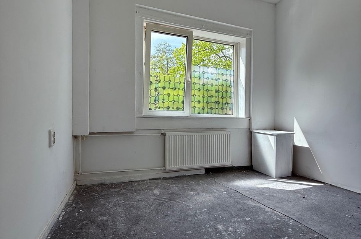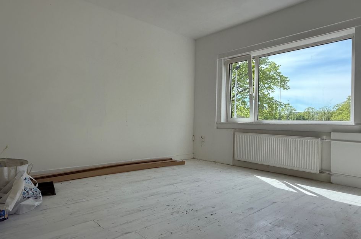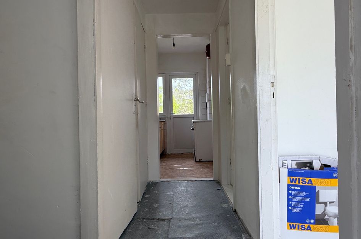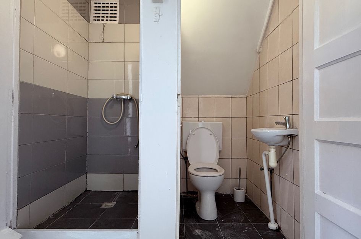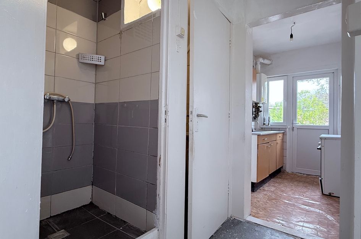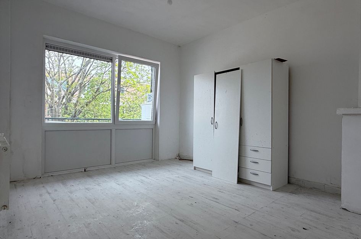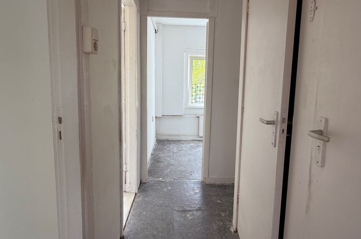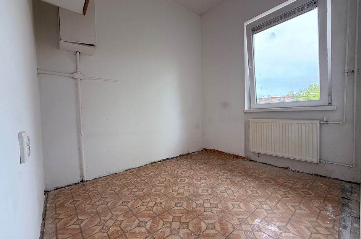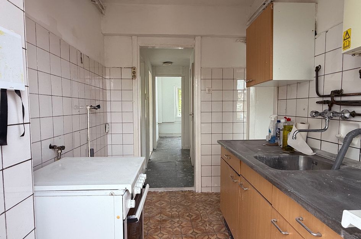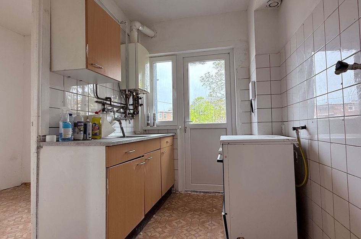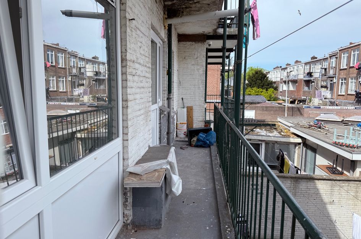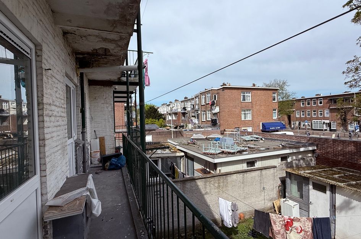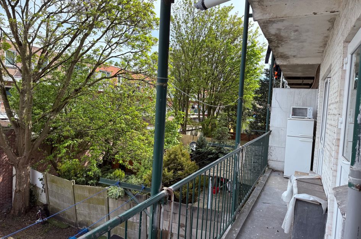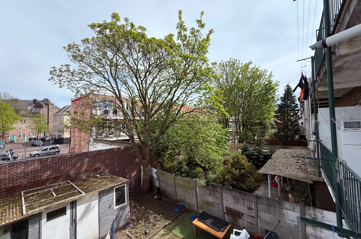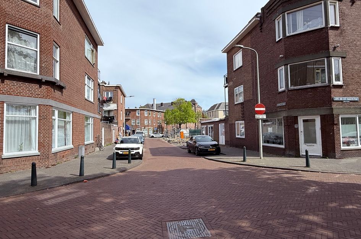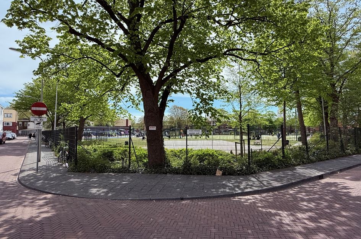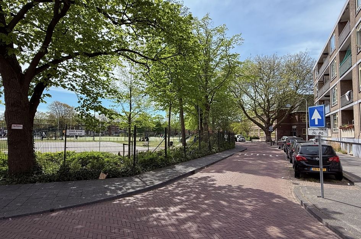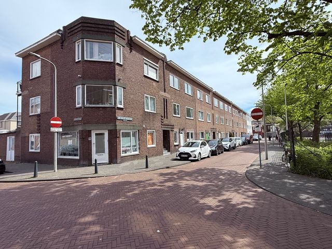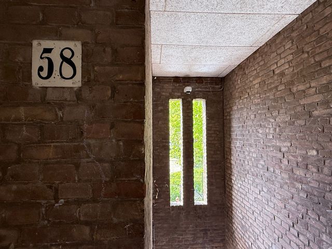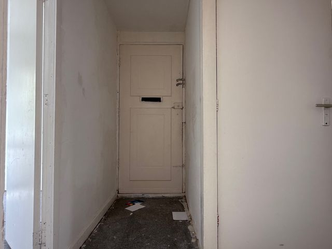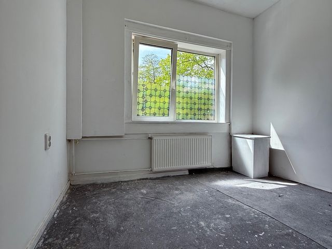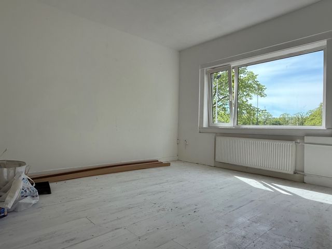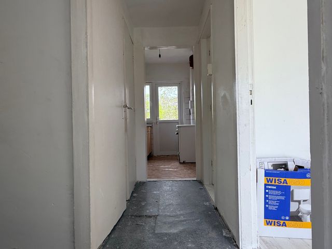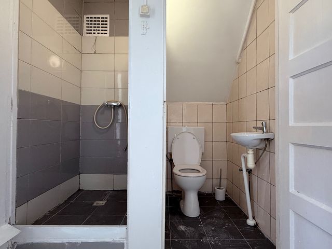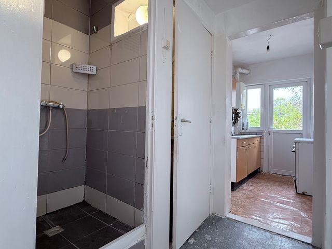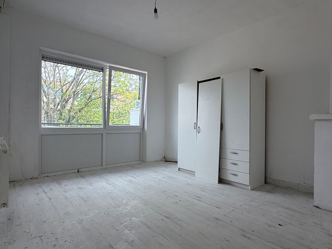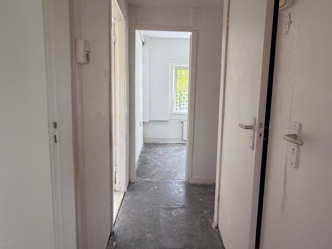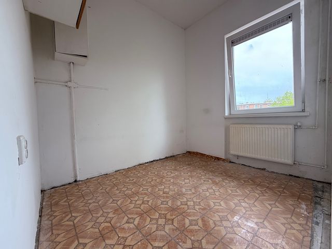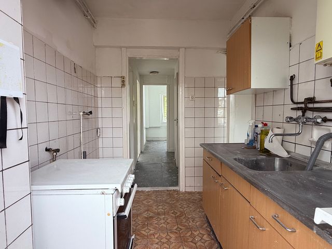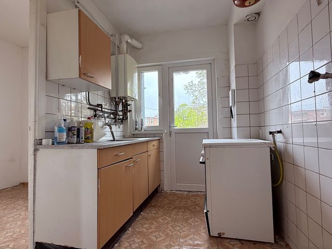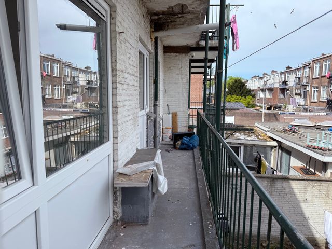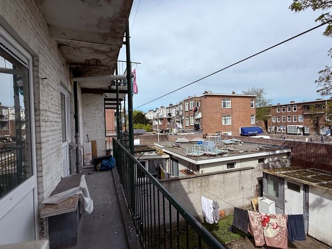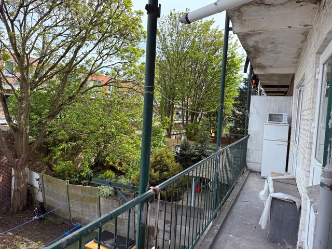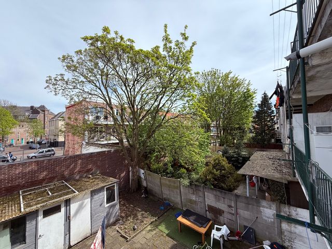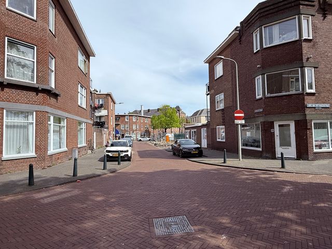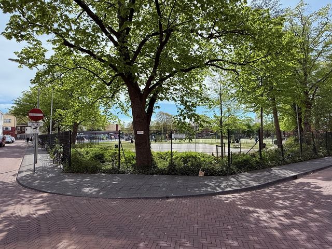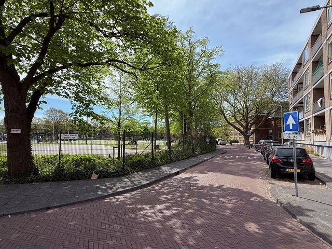Duurzaam en centraal gelegen startersappartement ...
Gelegen in de levendige Schilderswijk en tegenover het groene Vermeerpark, vind je dit keurig onderhouden 4-kamerappartement van circa 59m² op de eerste verdieping. Ideaal voor starters of jonge gezinnen die dichtbij het centrum willen wonen, met uitstekende OV-verbindingen en alle voorzieningen binnen handbereik.
Nabij winkels, supermarkten, horeca én scholen (o.a. Johan de Witt Scholengroep, RKBS)
Bereikbaarheid: Uitstekend bereikbaar met het openbaar vervoer: trams 9, 11, 12 en 17, en bussen 51 en 456. Op loopafstand van de Haagse Markt en Wouwermanstraat.
Bijzonderheden:
- Energielabel C
- Volledig voorzien van dubbel glas
- Eeuwigdurend erfpacht: canon €9,55 per halfjaar + €16,50 beheerkosten
- Grondwaarde: €2.121,00
- Actieve VvE met maandelijkse bijdrage van €70,- (1/6 aandeel)
- Verwarming middels cv-ketel
- Balkon van 7 m²
- Oplevering per direct
Disclaimer: Aan de inhoud van deze presentatie kunnen geen rechten worden ontleend. Hoewel deze met zorg is samengesteld, zijn de opgegeven maten indicatief.
Indeling
Via het open portiek bereik je de entree op de eerste etage. De hal geeft toegang tot:
Een slaapkamer aan de voorzijde (ca. 2,95 x 2,64 m)
Een lichte woonkamer met grote ramen (ca. 3,60 x 4,08 m)
Een nette, separate badkamer en toilet
Een ruime slaapkamer aan de achterzijde (ca. 4,04 x 3,23 m)
Een derde (slaap)kamer (ca. 2,10 x 2,43 m)
De keuken met cv-opstelling en toegang tot het balkon (ca. 7 m²), gelegen over de gehele breedte van de achtergevel
Sustainable and Centrally Located Starter Apartment – Joris van der Haagenstraat 58, 2525 TS The Hague
Located in the vibrant Schilderswijk neighborhood and directly across from the green Vermeerpark, this well-maintained 4-room apartment of approximately 59 m² is situated on the first floor. Perfect for starters or young families who want to live close to the city center, with excellent public transport connections and all amenities within walking distance.
Layout:
Access to the apartment is via an open porch leading to the entrance on the first floor. The hallway provides access to:
A front bedroom (approx. 2.95 x 2.64 m)
A bright living room with large windows (approx. 3.60 x 4.08 m)
A separate bathroom and toilet
A spacious rear bedroom (approx. 4.04 x 3.23 m)
A third (bed)room (approx. 2.10 x 2.43 m)
The kitchen with central heating system and access to the balcony (approx. 7 m²), which spans the full width of the rear façade
Key Features:
- Energy label C
- Fully equipped with double glazing
- Perpetual ground lease: €9.55 every six months + €16.50 management fee
- Land value: €2,121.00
- Active homeowners association (VvE) with a monthly contribution of €70 (1/5 ownership share)
- Central heating via boiler
- Balcony of 7 m²
- Available immediately
- Close to shops, supermarkets, restaurants, and schools (e.g., Johan de Witt School Group, RK Primary School)
Accessibility: Excellent public transport options with trams 9, 11, 12, and 17, as well as buses 51 and 456. Walking distance to The Hague Market and Wouwermanstraat tram stop.
Disclaimer: No rights can be derived from this presentation. Although the information has been compiled with care, all stated measurements are indicative and based on the NEN2580 standard.
Joris van der Haagenstraat 58
Den Haag
€ 229.000,- k.k.
Omschrijving
Lees meer
Kenmerken
Overdracht
- Vraagprijs
- € 229.000,- k.k.
- Status
- beschikbaar
- Aanvaarding
- per direct
Bouw
- Soort woning
- appartement
- Soort appartement
- bovenwoning
- Aantal woonlagen
- 1
- Woonlaag
- 1
- Kwaliteit
- normaal
- Bouwvorm
- bestaande bouw
- Bouwperiode
- 1906-1930
- Open portiek
- nee
- Dak
- plat dak
Energie
- Energielabel
- C
- Verwarming
- c.v.-ketel
- Warm water
- c.v.-ketel
- C.V.-ketel
- cv-ketel
Oppervlakten en inhoud
- Woonoppervlakte
- 59 m²
Indeling
- Aantal kamers
- 4
- Aantal slaapkamers
- 3
Buitenruimte
- Ligging
- aan park en in woonwijk
Lees meer
