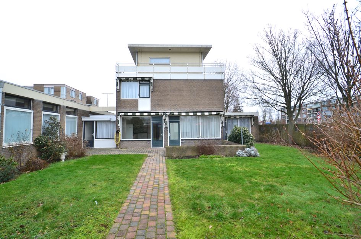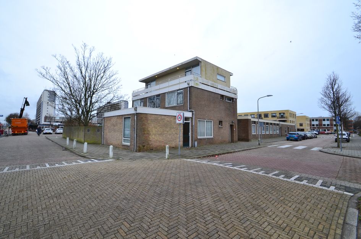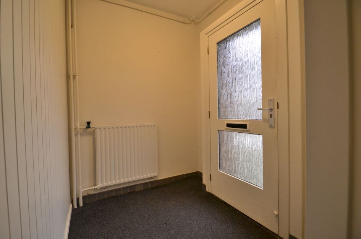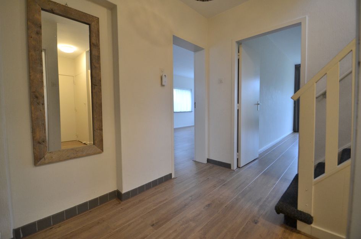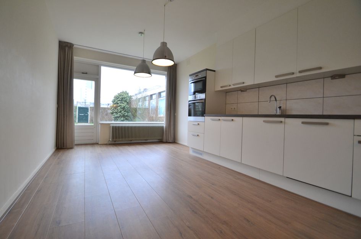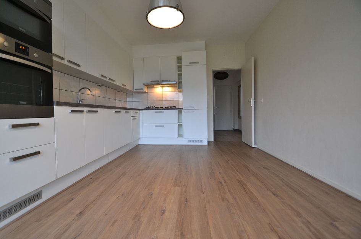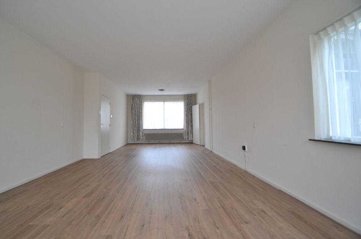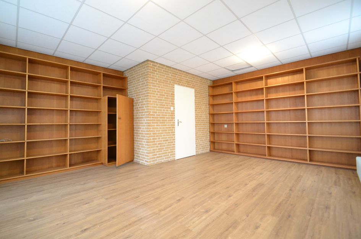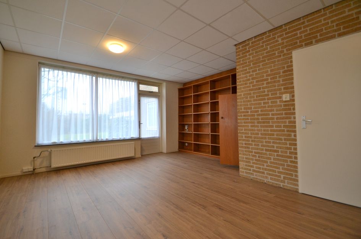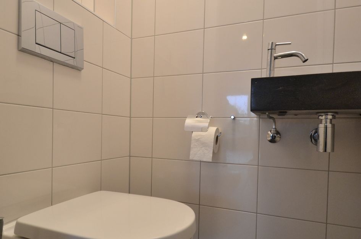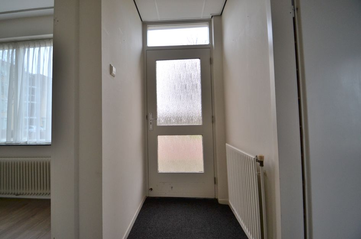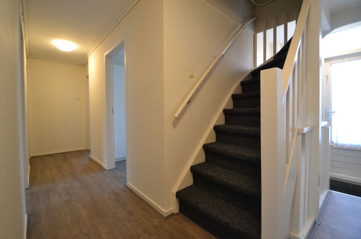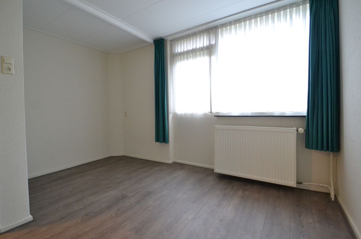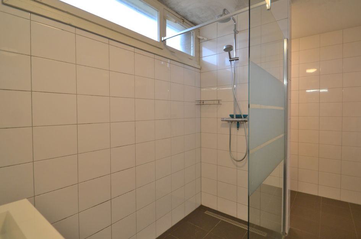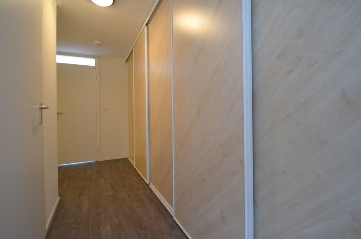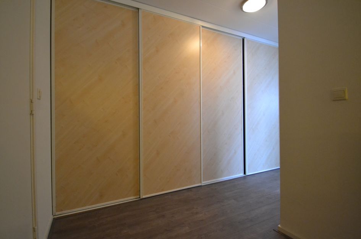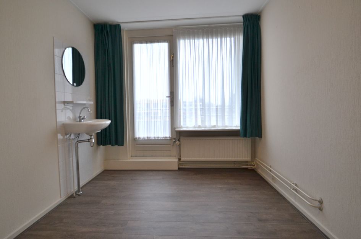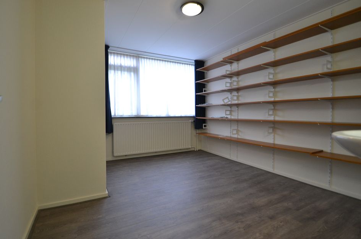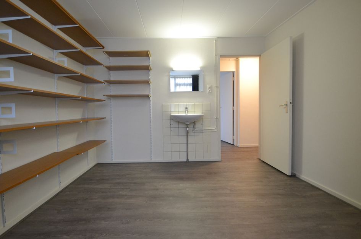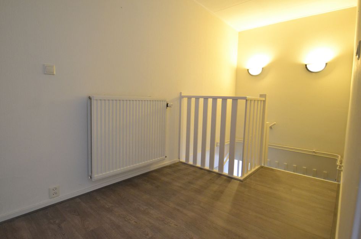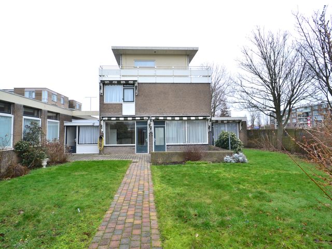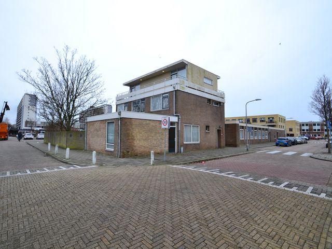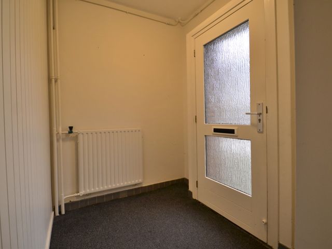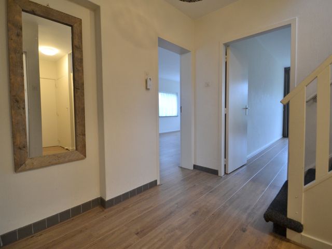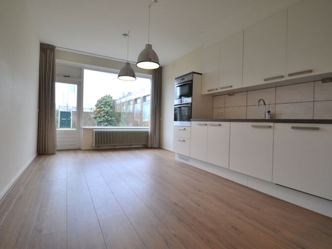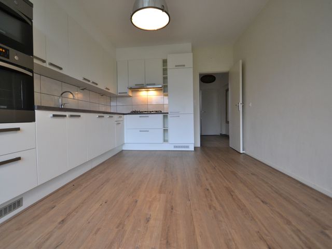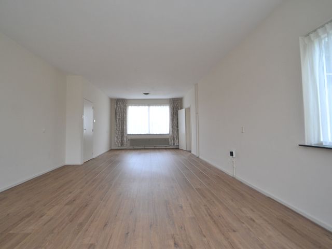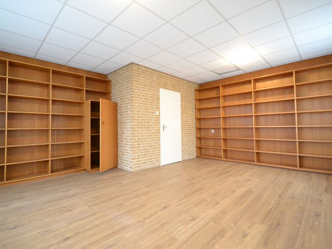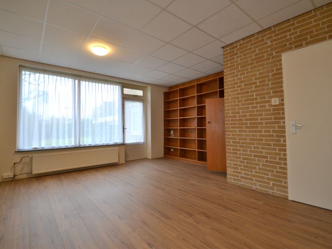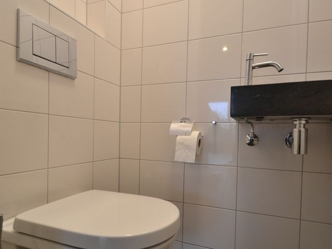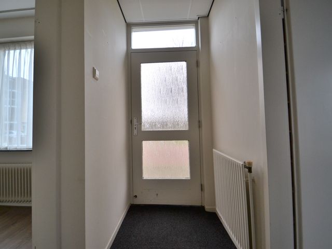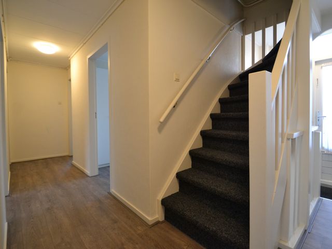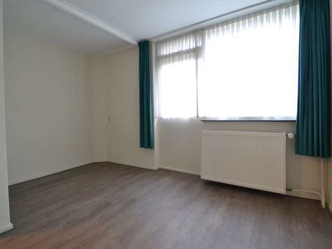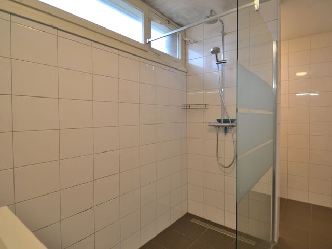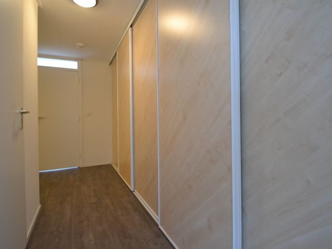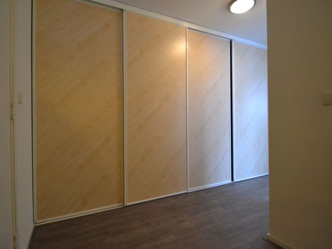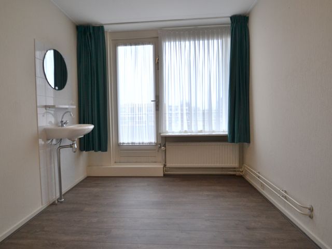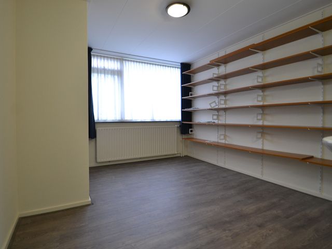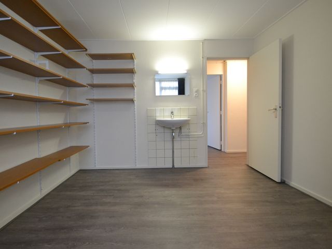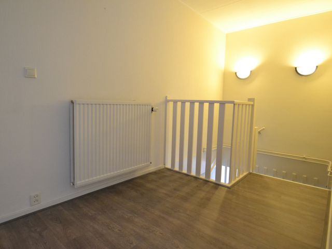Let op! Royale eengezinswoning - NIET geschikt voor woningdelers - beschikbaar voor (groot) gezin. Het half vrijstaande huis heeft maar liefs 2 woonkamers, 8 slaapkamers, een woonkeuken en een prachtige tuin op het Zuiden. Het betreft een oude pastorie en zal in de toekomst plaats maken voor nieuwbouw.
Het huis is centraal gelegen, heeft voldoende parkeergelegenheid rondom het huis en is op 10 min fiets afstand van het strand.
Indeling
Entree aan straatzijde, ruime hal met toegang tot de woonkamer(s), trapopgang naar 1e etage, gastentoilet en woonkeuken. Ook de garage is via het huis bereikbaar. Naast de royale woonkamer (43m2) is er naast gelegen een woon/ werkkamer deze kan ook als speelkamer functioneren. De woonkeuken (20m2) heeft een moderne keuken met inbouwapparatuur: combi magnetron, ijskast/ vriezer, fornuis en vaatwasser en via de keukendeur kom je in de prachtige, fraai aangelegde achtertuin.
De garage is alleen geschikt voor het stallen van fietsen.
Eerste verdieping
Op de eerste etage zijn vijf slaapkamers, alle van goed formaat. Een badkamer met zwevend toilet een inloopdouche en wastafel met meubel.
Tweede verdieping
Nogmaals 3 slaapkamers van resp. (8, 10 en 12m2) op deze verdieping heb je toegang tot een balkon/ dakterras.
Tuin
Er is een grote omsloten achtertuin met terrassen en een goed onderhouden gazon. Tuin liefhebbers kunnen hier hun hart ophalen.
Bijzonderheden
Goed om te weten:
- NIET beschikbaar voor woningdelers.
- Familiewoning met 8 slaapkamers.
- Tijdelijke huurovereenkomst op basis van Leegstandswet
Bijkomende kosten:
- Huur is exclusief G/W/E en @/TV. (let op! hoogte energierekening kan op lopen tot €700,- pm)
- Gemeentelijke belastingen.
- Waarborgsom is gelijk aan 1 maand huur.
Toelatingsvoorwaarden:
- Huisdieren en roken, niet toegestaan.
- Inkomen is gelijk of hoger dan 2.5 maal de huur.
Spacious family home - NOT suitable for home sharers - available for (large) family. The house has 2 living rooms, 8 bedrooms, a kitchen and a beautiful garden facing South. It is an old presbytery and will make way for new construction in the future.
The house is centrally located, has ample parking space around the house and is 10 minutes by bike from the beach.
Layout
Entrance on the street side, spacious hall with access to the living room(s), stairs to the 1st floor, guest toilet and kitchen. The garage is also accessible through the house. In addition to the spacious living room (43m2), there is a living / study room next to it, which can also function as a playroom. The kitchen (20m2) has a modern kitchen with built-in appliances: combi microwave, refrigerator / freezer, stove and dishwasher and through the kitchen door you enter the beautiful, beautifully landscaped backyard.
The garage is only suitable for storing bicycles.
First floor
On the first floor are five bedrooms, all of a good size. A bathroom with a floating toilet, a walk-in shower and a washbasin with furniture.
Second floor
Another 3 bedrooms of resp. (8, 10 and 12m2) on this floor you have access to a balcony / roof terrace.
Garden
There is a large enclosed rear garden with decking and a well maintained lawn. Garden enthusiasts can indulge themselves here.
Specialties
Good to know:
- NOT available for house sharers.
- Family home with 8 bedrooms.
- Temporary rental agreement based on 'Leegstandswet'
Additional costs:
- Rent is excluding G/W/E and @/TV.
- Municipal taxes.
- Deposit is equal to 1 month's rent.
Admission requirements:
- Pets and smoking, not allowed.
- Income is equal to or higher than 2.5 times the rent.
Jaap Bergmanstraat 3
Katwijk
€ 1.700,- p/m
Omschrijving
Lees meer
Kenmerken
Overdracht
- Huurprijs
- € 1.700,- p/m
- Status
- beschikbaar
- Aanvaarding
- in overleg
Bouw
- Soort woning
- woonhuis
- Soort woonhuis
- eengezinswoning
- Type woonhuis
- halfvrijstaande woning
- Aantal woonlagen
- 3
- Kwaliteit
- normaal
- Bouwvorm
- bestaande bouw
- Bouwperiode
- 1960-1970
- Dak
- plat dak
- Voorzieningen
- buitenzonwering
Energie
- Verwarming
- c.v.-ketel
- Warm water
- c.v.-ketel
- C.V.-ketel
- cv-ketel, eigendom
Oppervlakten en inhoud
- Woonoppervlakte
- 221 m²
- Perceeloppervlakte
- 2.855 m²
- Inhoud
- 552 m³
Indeling
- Aantal kamers
- 10
- Aantal slaapkamers
- 8
Buitenruimte
- Ligging
- aan drukke weg en in woonwijk
- Tuin
- Achtertuin met een oppervlakte van 130 m² en is gelegen op het zuiden
Garage / Schuur / Berging
- Garage
- aangebouwde stenen garage
Lees meer
