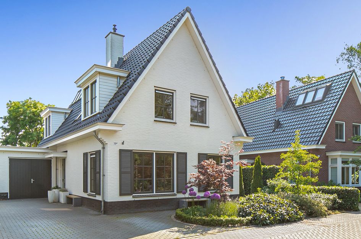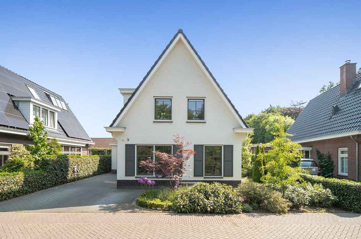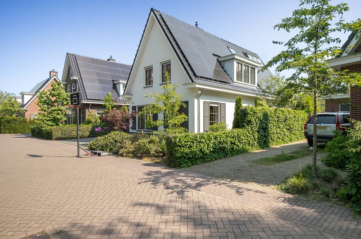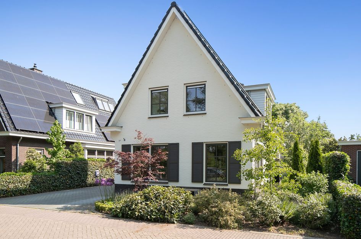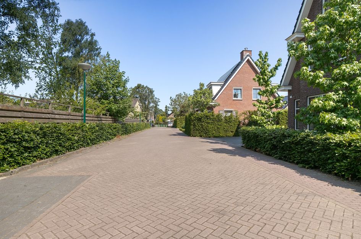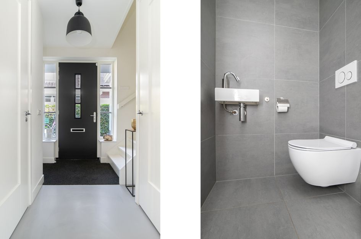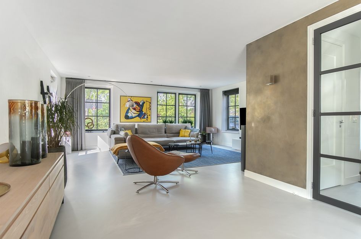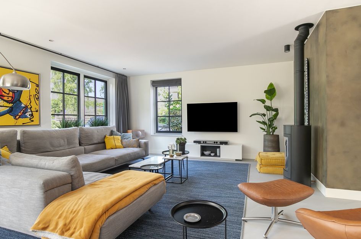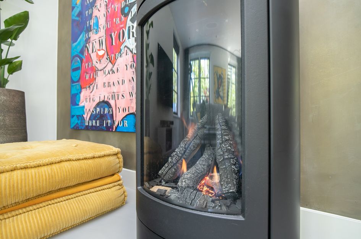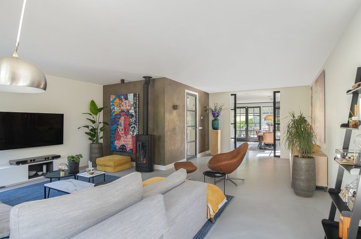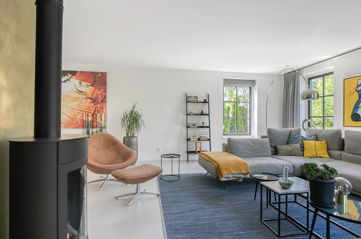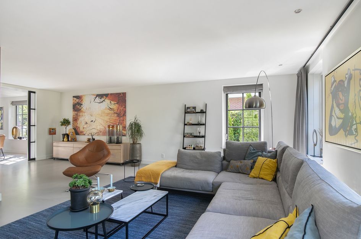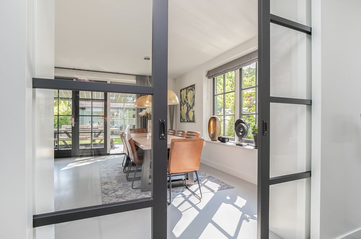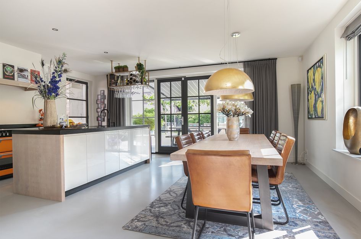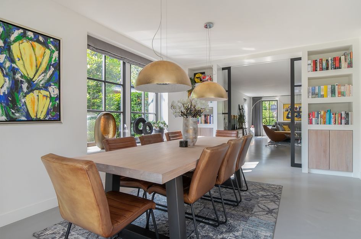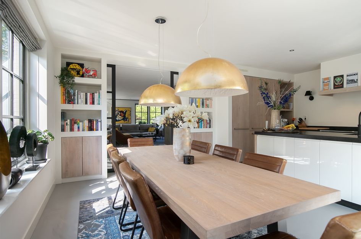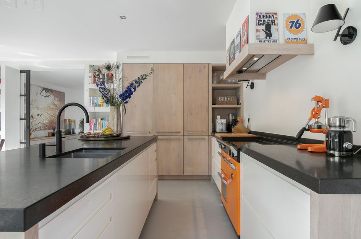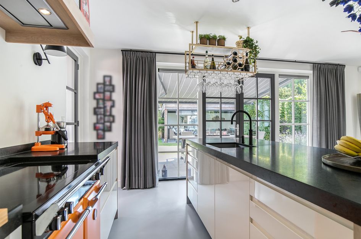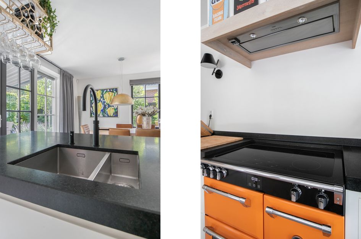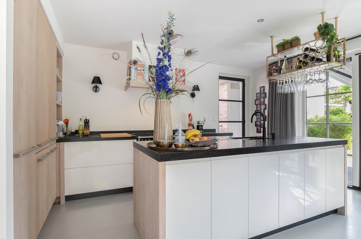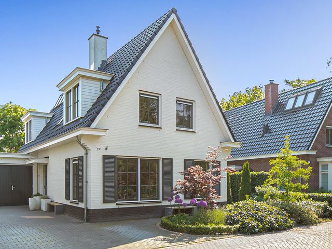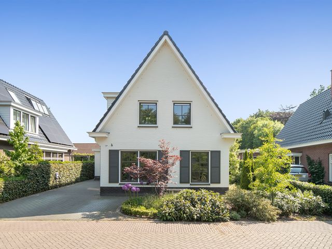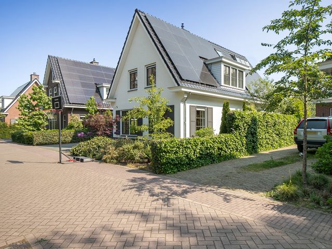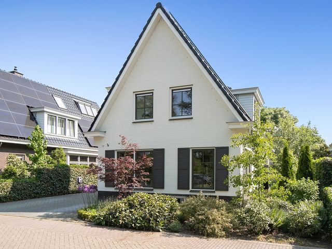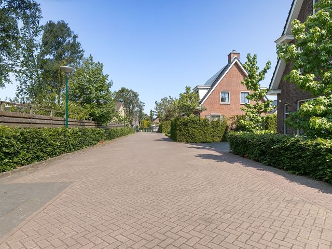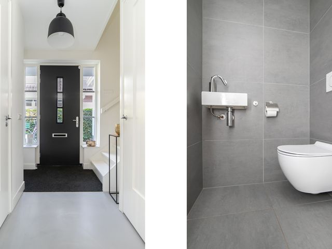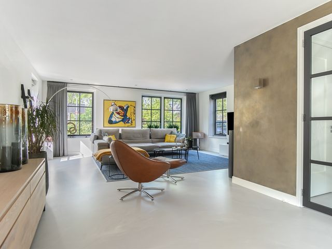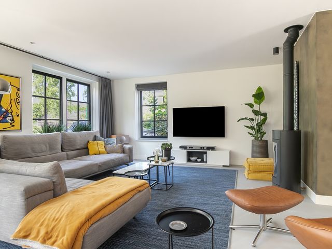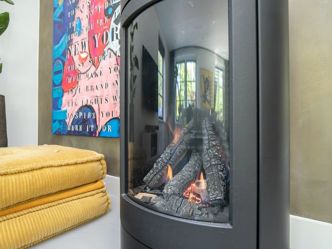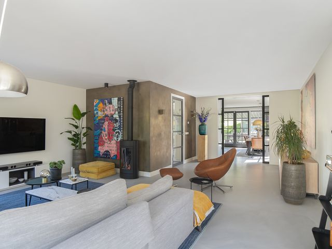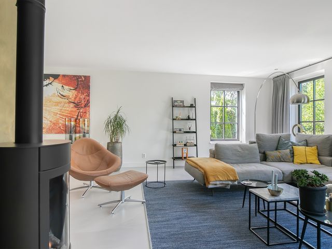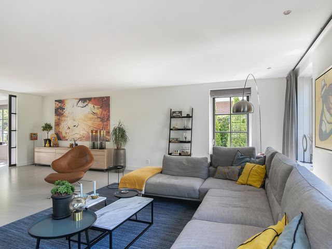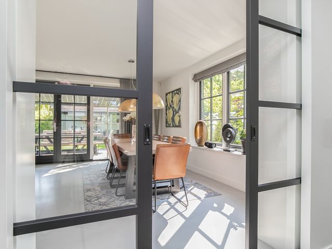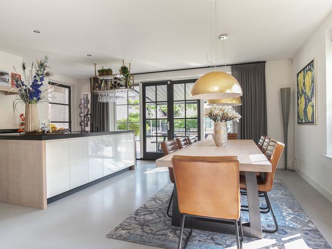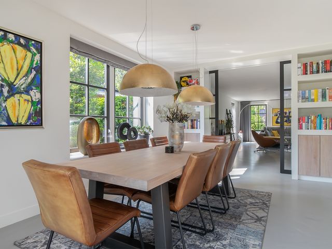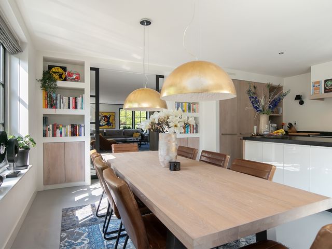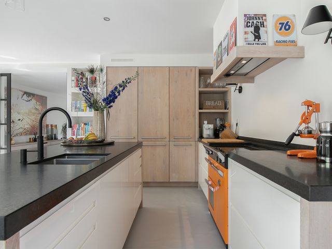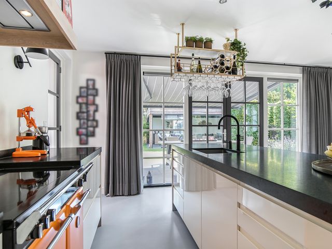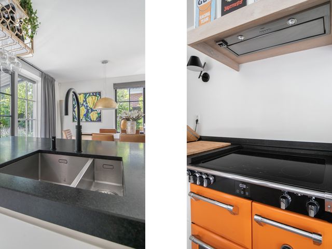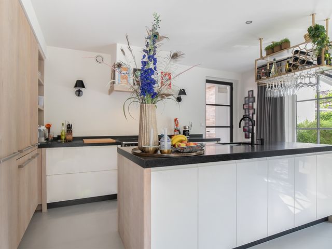Nieuw te huur: Een moderne, ruime (213m2) en energiezuinige (BJ 2017, energielabel A) vrijstaande villa in Soest. De woning heeft een eigen oprit incl. laadpaal, 4 slaapkamers en een prachtig aangelegde zonnige tuin incl. luxe tuinhuis en vele extra’s! Dit alles zeer centraal gelegen in een rustige landelijke omgeving.
Kenmerken:
- Volledig gemeubileerd/ TURN KEY opgeleverd
- Moderne villa (2017) in jaren-30 bouwstijl, woonoppervlakte 213m2, perceeloppervlakte 443m2
- 4 slaapkamers
- Fitnessruimte & gameroom
- Gelegen in een verkeersluwe zijstraat met alleen bestemmingsverkeer
- Geheel in nieuwstaat, zeer goed onderhouden
- Vloerverwarming begane grond
- Luxe bijgebouw incl. glazen wanden, pantry, internet/wifi, inbouwverlichting, loungehoek met flatscreen tv en toilet
- Super locatie! Dicht bij vele voorzieningen, zoals de winkelcentra Overhees en Plein van Zuid, scholen, bibliotheek en sportaccommodaties. Daarnaast zijn de uitvalswegen via A1, A27 en A28 vlot te bereiken en ben je zo in Amsterdam, Utrecht, Amersfoort en Hilversum./
- Vrijwel direct aan prachtig natuur o.a. natuurgebied Op Hees en de Soesterduinen
- Gunstig energielabel A, 25 zonnepanelen
Condities
- Beschikbaar per 1 september 2025 voor een tijdelijke huurperiode van 12 maanden
- Huurprijs EUR 3.500 incl. meubilering, exclusief nutsvoorzieningen en internet/tv
- Waarborgsom is 2x de maand huur
- VBO (financiële) screening van toepassing
- Huisdieren in overleg
- Gunning voorbehoud eigenaar
Locatie
Soest is goed te bereiken per bus, trein of auto. Er zijn uitvalswegen richting A1, A27 en A28, buslijnen richting Hilversum-Amersfoort en maar liefst drie treinstations, richting Amsterdam, Amersfoort, Utrecht en Hilversum. En voor het geval je eens even niets wilt: geniet dan van de uitgestrekte natuurgebieden als de prachtige Soester duinen en landgoed Pijnenburg, op loopafstand!
Layout
Ruime oprit met plek voor 3 auto’s (incl. laadpaal) en de fietsen. Hier bevindt zich de overdekte entree aan de zijkant van de woning. Hal met moderne meterkast, trapopgang naar eerste verdieping, garderobe/trapkast en ruim toilet (wandcloset met fonteintje). Bij binnenkomst valt de ruimte en afwerking direct op! De moderne gietvloer en grote zithoek met gashaard aan de voorzijde zijn sfeervol. Aan de achterzijde is de moderne woonkeuken, met kook- en spoeleiland, eettafel voor 8 personen en openslaande deuren naar de fraai aangelegde achtertuin. De keuken is voorzien van een luxe fornuis met 5 inductiezones, een grill, multifunctionele oven, hete lucht oven en bordenwarmer. Daarnaast een quooker, afzuigkap en koel/vries combinatie. Grenzend aan de keuken is nog een extra kamer ingericht als Gameroom en geeft daarnaast toegang tot de berging/bijkeuken aan de voorzijde en een eigen GYM!
Eerste verdieping: Ruime overloop met vaste trapopgang naar de tweede verdieping. Aan de voorzijde ligt de ouderslaapkamer over de volle breedte met dakkapel, en práchtig uitzicht! De slaapkamer is ingericht met een comfortabel 2-persoonsbed, nette wandafwerking en een kleedruimte met inbouwkasten rondom. De badkamer met dakkapel is voorzien van een inloopdouche, wandcloset, ligbad, wastafelmeubel, handdoekenradiator en inbouwverlichting. De technische ruimte is zeer praktisch en hier staan de wasmachine- en drogeropstelling, CV-ketel, mechanische ventilatie unit en de omvormer voor de 25 zonnepanelen. De twee kinderslaapkamers liggen aan de achterzijde, beide uitstekend onderhouden en van goed formaat.
Tweede verdieping: Deze open ruimte heeft aan de voorzijde een extra slaapgelegenheid en is voorzien van een eenpersoonsbed, bureau en inbouwkast. Aan de andere zijde is een thuiswerkplek gecreëerd. Door de dakramen aan beide zijde is de ruimte fijn en licht.
Tuin: De tuin is zonnig, heeft een fijn terras met elektrisch zonnescherm welke geheel over de eethoek valt. Een goed bijgehouden gazon, luxe buiten bbq, opklapbare pingpongtafel en zeer compleet buitenhuis! Hiervan kunnen de glazen wanden opengeschoven worden, is er een complete loungehoek, eethoek, pantry en internet/wifi. Fantastisch buiten genieten!
Kortom, een unieke gemeubileerde villa met alle denkbare voorzieningen, zeer goed onderhouden op een prachtig aangelegd perceel. Dit met een gunstig energielabel en op een centrale locatie!
Deze woning wordt aangeboden door NEWCURB Makelaars. Voor meer informatie of het plannen van een bezichtiging kunt u contact opnemen met ons kantoor!
Objectieve criteria voor toewijzing van een huurwoning op NEWCURB voor dit appartement:
Volgorde van reactie
Inkomstenbron/soort arbeidsovereenkomst
Hoogte inkomen (minimaal 3x de maandhuur)
Verhuurgeschiedenis
Gezinssamenstelling
Positieve screening
In alle gevallen adviseren wij op basis van objectieve criteria. Het is echter de eigenaar zelf die de woning gunt.
De informatie is door ons met de nodige zorg samengesteld. Voor enige onvolledigheid, onjuistheid of anderszins, dan wel de gevolgen daarvan, wordt onzerzijds echter geen aansprakelijkheid aanvaard. De woning is ingemeten volgens de branche brede meetinstructie, gebaseerd op de NEN-2580-norm.
New for rent: A modern, spacious (213m2) and energy-efficient (BJ 2017, energy label A) detached villa in Soest. The house has its own driveway incl. charging station, 4 bedrooms and a beautifully landscaped sunny garden incl. luxurious garden house and many extras! All this very centrally located in a quiet rural area.
Characteristics:
- Fully furnished / TURN KEY delivered
- Modern villa (2017) in 1930s architectural style, living area 213m2, plot area 443m2
- 4 bedrooms
- Gym & game room
- Located in a traffic-calmed side street with only local traffic
- Entirely in new condition, very well maintained
- Underfloor heating on the ground floor
- Luxurious outbuilding incl. glass walls, pantry, internet/wifi, built-in lighting, lounge area with flat screen TV and toilet
- Super location! Close to many amenities, such as the shopping centers Overhees and Plein van Zuid, schools, library and sports facilities. In addition, the roads via A1, A27 and A28 are easily accessible and you can easily reach Amsterdam, Utrecht, Amersfoort and Hilversum.
- Almost directly on beautiful nature, including nature reserve Op Hees and the Soesterduinen
- Favorable energy label A, 25 solar panels
Conditions
- Available from September 1st for a temporary rental period of 12 months
- Rental price EUR 3,500 incl. furniture, excluding utilities and internet/tv
- Deposit is 2x the monthly rent
- VBO (financial) screening applicable
- Pets in consultation
- Award subject to owner
Location
Soest is easy to reach by bus, train or car. There are roads to the A1, A27 and A28, bus lines to Hilversum-Amersfoort and no less than three train stations, to Amsterdam, Amersfoort, Utrecht and Hilversum. And in case you don't want to do anything for a while: enjoy the extensive nature reserves such as the beautiful Soester dunes and the Pijnenburg estate, within walking distance!
Layout
Spacious driveway with space for 3 cars (including charging station) and bicycles. Here is the covered entrance on the side of the house. Hall with modern meter cupboard, stairs to the first floor, wardrobe / stair cupboard and spacious toilet (wall closet with hand basin). Upon entering, the space and finish immediately catch the eye! The modern cast floor and large sitting area with gas fireplace at the front are attractive. At the rear is the modern kitchen with cooking and rinsing island, dining table for 8 people and patio doors to the beautifully landscaped backyard. The kitchen is equipped with a luxury stove with 5 induction zones, a grill, multifunctional oven, convection oven and plate warmer. In addition, a quooker, extractor hood and fridge / freezer combination. Adjacent to the kitchen is an extra room furnished as a Gameroom and also gives access to the storage room / utility room at the front and a private GYM!
First floor: Spacious landing with staircase to the second floor. At the front is the full-width master bedroom with a dormer window and a beautiful view! The bedroom is furnished with a comfortable double bed, neat wall finishes and a dressing area with fitted wardrobes all around. The bathroom with dormer window is equipped with a walk-in shower, wall closet, bath, washbasin, towel radiator and recessed lighting. The technical room is very practical and here are the washing machine and dryer setup, central heating boiler, mechanical ventilation unit and the inverter for the 25 solar panels. The two children's bedrooms are located at the rear, both well maintained and of a good size.
Second floor: This open space has an extra sleeping area at the front and is equipped with a single bed, desk and built-in wardrobe. A home workplace has been created on the other side. Due to the skylights on both sides, the space is nice and light.
Garden: The garden is sunny, has a nice terrace with an electric awning which covers the dining area completely. A well-maintained lawn, luxurious outdoor BBQ, folding ping pong table and a very complete outdoor house! The glass walls can be slid open, there is a complete lounge area, dining area, pantry and internet/wifi. Enjoy the great outdoors!
In short, a unique furnished villa with all conceivable amenities, very well maintained on a beautifully landscaped plot. This with a favorable energy label and in a central location!
This property is offered by NEWCURB Makelaars. For more information or to schedule a viewing, please contact our office!
Objective criteria for allocation of a rental property on NEWCURB for this apartment:
Order of response
Source of income/type of employment contract
Income level (at least 3x the monthly rent)
Rental history
Family composition
Positive screening
In all cases we advise on the basis of objective criteria. However, it is the owner himself who grants the home.
The information has been compiled by us with the necessary care. However, no liability is accepted on our part for any incompleteness, inaccuracy or otherwise, or the consequences thereof. The house has been measured according to the industry-wide measuring instruction, based on the NEN-2580 standard.
Insingerstraat 19C
Soest
€ 3.500,- p/m
Omschrijving
Lees meer
Kenmerken
Overdracht
- Huurprijs
- € 3.500,- p/m geindexeerd
- Status
- beschikbaar
- Aanvaarding
- in overleg
Bouw
- Soort woning
- woonhuis
- Soort woonhuis
- villa
- Type woonhuis
- vrijstaande woning
- Aantal woonlagen
- 4
- Kwaliteit
- luxe
- Bouwvorm
- bestaande bouw
- Bouwperiode
- 2011-
- Dak
- zadeldak
- Voorzieningen
- zonnecollectoren
Energie
- Energielabel
- A
- Verwarming
- c.v.-ketel
Oppervlakten en inhoud
- Woonoppervlakte
- 213 m²
- Perceeloppervlakte
- 443 m²
- Inhoud
- 768 m³
Indeling
- Aantal kamers
- 5
- Aantal slaapkamers
- 4
Buitenruimte
- Ligging
- aan rustige weg, in woonwijk en in bosrijke omgeving
Lees meer
