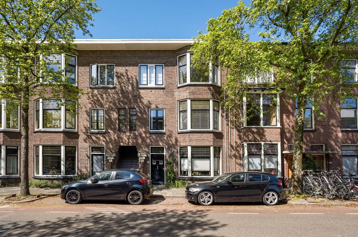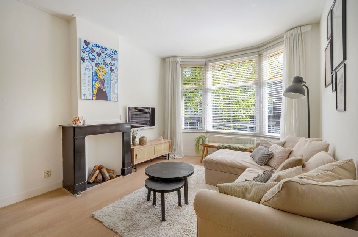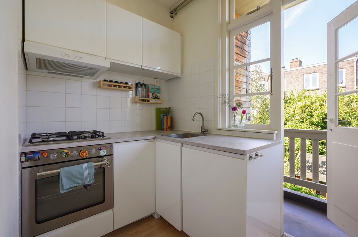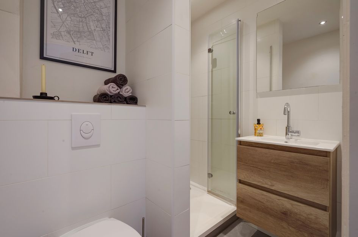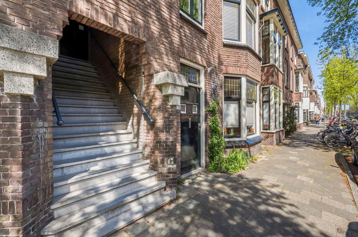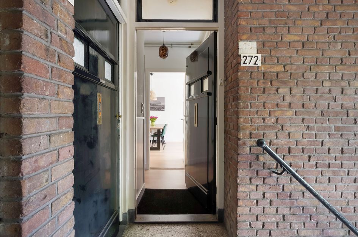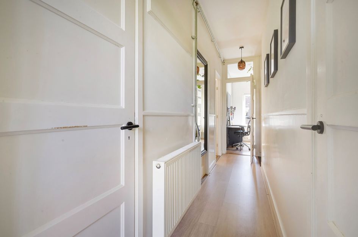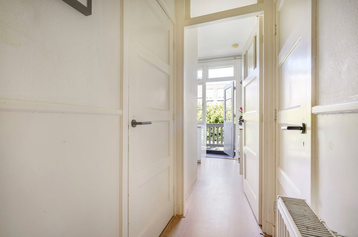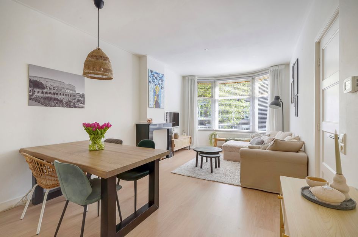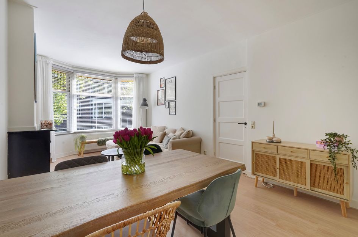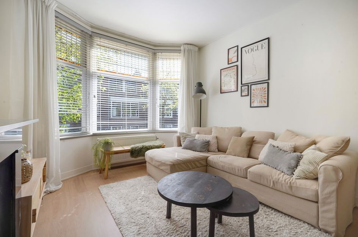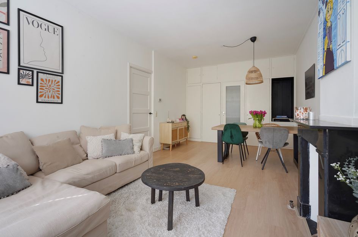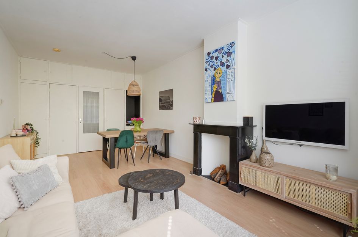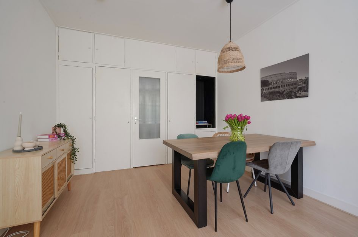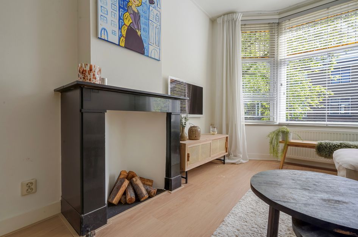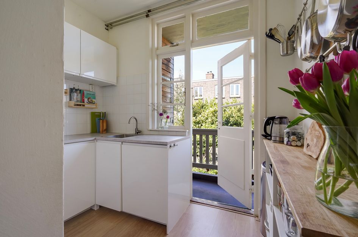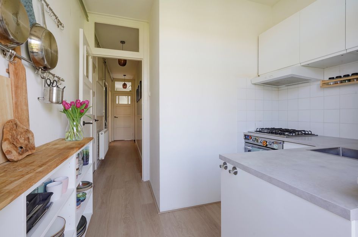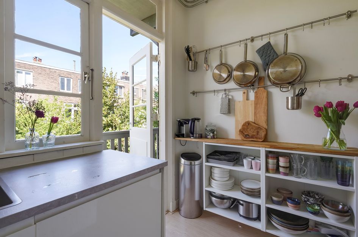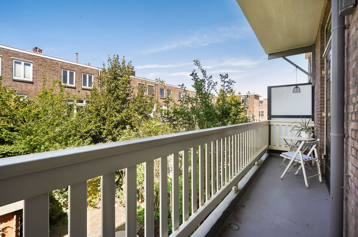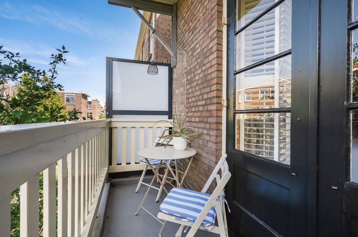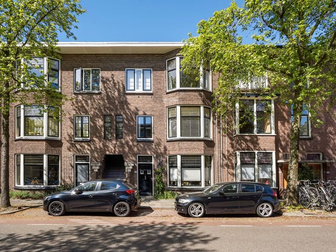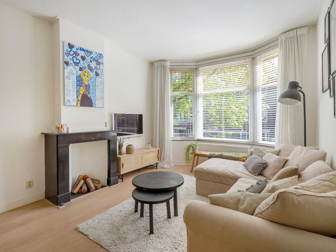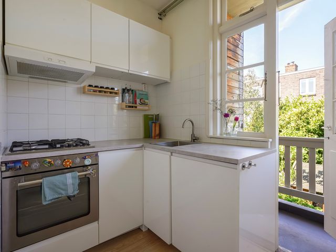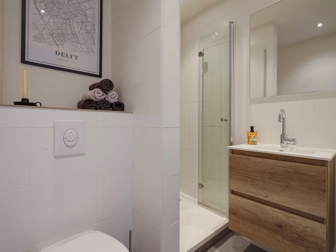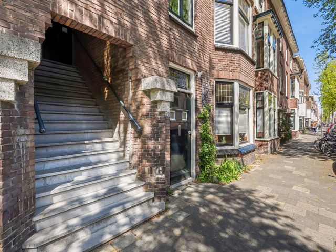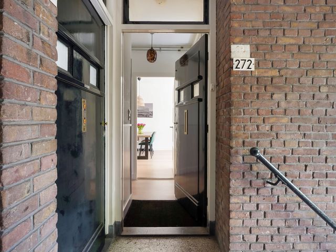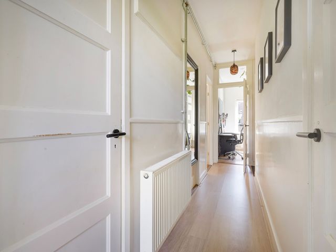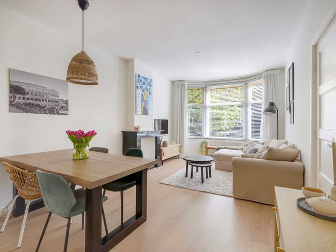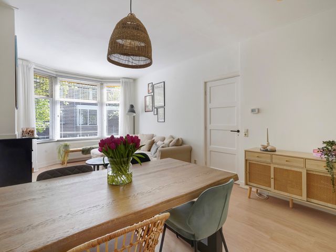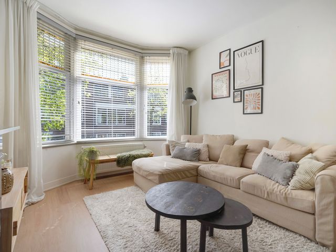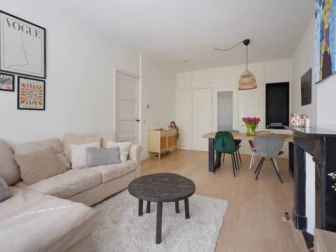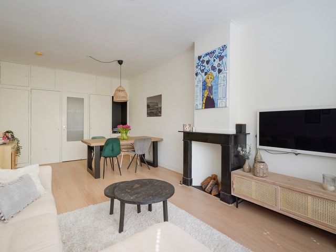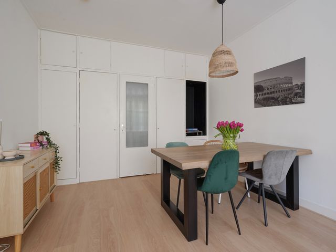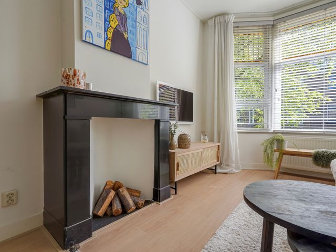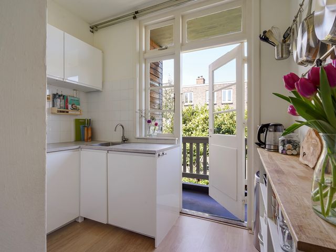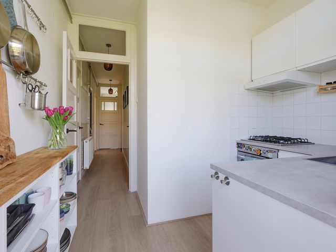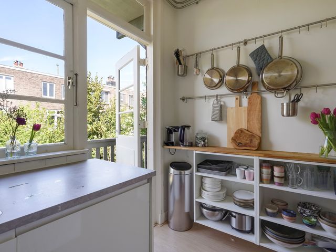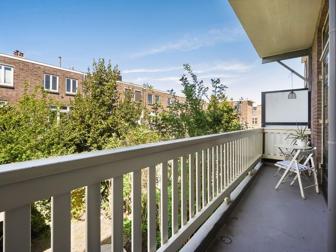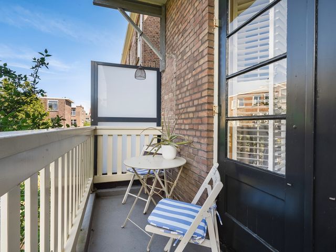Gelegen in de populaire wijk Hof van Delft ligt aan de Hugo de Grootstraat 272 in Delft op de 1e etage, ligt dit goed onderhouden jaren ‘30 appartement met balkon.
Hugo de Grootstraat 272 is een bovenwoning uit het bouwjaar 1928 met drie kamers en heeft een woonoppervlakte van 61 m2.
De woning is goed bereikbaar en heeft veel faciliteiten in de buurt, wo scholen, het Wilhelminapark en het zwembad. Gelegen op loopafstand van het centrum van Delft en NS-station met hoogwaardig OV.
Indeling:
Trapsopgang via portiek op begane grond.
Entree woning op 1e etage.
Hal/entree met meterkast (6x groep, 2x aardlekschakelaar), laminaat vloer, originele paneeldeuren en hoge plafonds.
Gang met toegang naar voorslaapkamer, woonkamer (met dubbel glas), badkamer/toilet.
Woonkamer met laminaatvloer, glas in lood, enkel glas en laminaatvloer.
Slaapkamer achterzijde woning met laminaatvloer enkel glas en deuren met espagnoletsluiting naar balkon.
Badkamer/toilet uit 2020 met douche, hangende closet, wastafelmeubel.
Keuken uit 2020 met gaskookplaat en afzuigkap, oven, vaatwasser en koelkast. Deur naar balkon.
Balkon
Gericht op het noordwesten (late middag- en avondzon) en bergkast met Cv-ketel.
Kenmerken:
Bouwjaar 1928.
Woonoppervlakte 61m2.
Inhoud 215m3.
Balkon 6m2.
Plafondhoogte 2,80 meter.
Houten kozijnen en ramen in goede conditie met veelal enkel glas.
Glas in lood in erker voorzijde woning.
Originele paneeldeuren.
Keuken en badkamer uit 2020.
Bosch Cv-ketel uit 2004.
Energielabel F.
Actieve VVE (3 woningen in opgaande lijn) met opstalverzekering en onderhoudsplanning. Bijdrage € 75,00 per maand.
Ligging 5 minuten loopstand van het historisch centrum van Delft en het NS-station.
Parkeren in vergunningsgebied C.
Located in the popular Hof van Delft district, on Hugo de Grootstraat 272 in Delft on the 1st floor, is this well-maintained 1930s apartment with balcony.
Hugo de Grootstraat 272 is an upstairs apartment from 1928 with three rooms and a living area of 61 m2.
The house is easily accessible and has many facilities nearby, including schools, the Wilhelminapark and the swimming pool. Located within walking distance of the center of Delft and NS station with high-quality public transport.
Layout:
Staircase via porch on the ground floor.
Entrance to the house on the 1st floor.
Hallway/entrance with meter cupboard (6x group, 2x earth leakage circuit breaker), laminate flooring, original panel doors and high ceilings.
Hallway with access to front bedroom, living room (with double glazing), bathroom/toilet.
Living room with laminate flooring, stained glass, single glazing and laminate flooring.
Bedroom at the rear of the house with laminate flooring, single glazing and doors with espagnolette lock to balcony.
Bathroom/toilet from 2020 with shower, hanging closet, washbasin.
Kitchen from 2020 with gas hob and extractor hood, oven, dishwasher and refrigerator. Door to balcony.
Balcony
Facing the northwest (late afternoon and evening sun) and storage cupboard with central heating boiler.
Features:
Built in 1928.
Living area 61m2.
Volume 215m3.
Balcony 6m2.
Ceiling height 2.80 meters.
Wooden frames and windows in good condition with mostly single glazing.
Stained glass in bay window at the front of the house.
Original panel doors.
Kitchen and bathroom from 2020.
Bosch central heating boiler from 2004.
Energy label F.
Active VVE (3 houses in ascending line) with building insurance and maintenance planning. Contribution € 75.00 per month.
Location 5 minutes walking distance from the historic center of Delft and the NS station.
Parking in permit area C.
Hugo De Grootstraat 272
Delft
€ 325.000,- k.k.
Omschrijving
Lees meer
Kenmerken
Overdracht
- Vraagprijs
- € 325.000,- k.k.
- Status
- verkocht onder voorbehoud
- Aanvaarding
- in overleg
Bouw
- Soort woning
- appartement
- Soort appartement
- bovenwoning
- Aantal woonlagen
- 1
- Woonlaag
- 1
- Kwaliteit
- normaal
- Bouwvorm
- bestaande bouw
- Bouwperiode
- 1906-1930
- Open portiek
- nee
- Dak
- plat dak
- Voorzieningen
- mechanische ventilatie
Energie
- Energielabel
- F
- Verwarming
- c.v.-ketel
- Warm water
- c.v.-ketel
- C.V.-ketel
- gas gestookte combi-ketel uit 2004 van Bosch VR, eigendom
Oppervlakten en inhoud
- Woonoppervlakte
- 61 m²
- Buitenruimte oppervlakte
- 8 m²
Indeling
- Aantal kamers
- 3
- Aantal slaapkamers
- 2
Buitenruimte
- Ligging
- aan drukke weg
Lees meer
