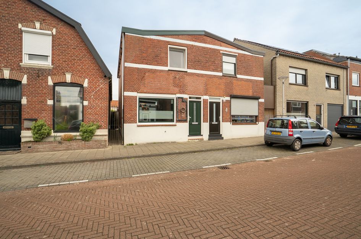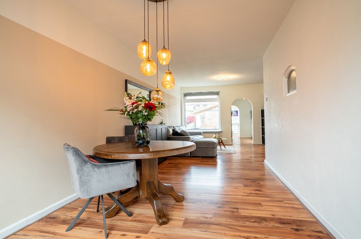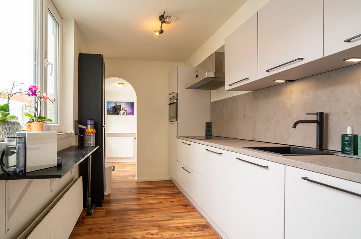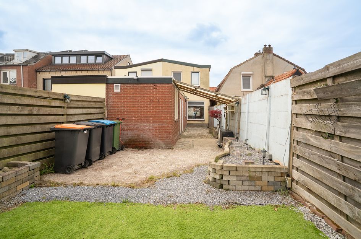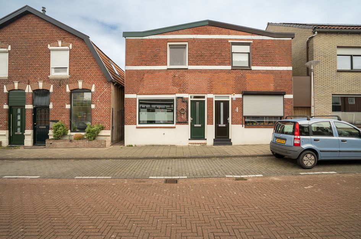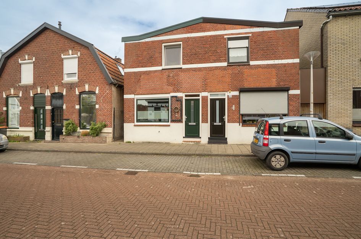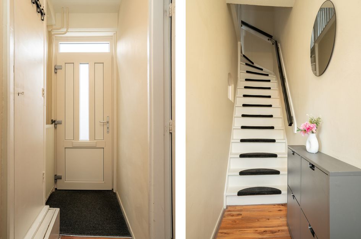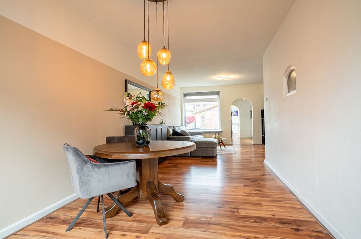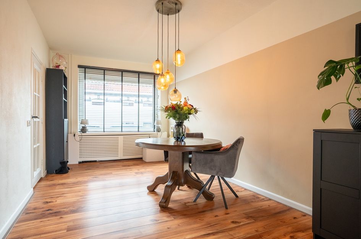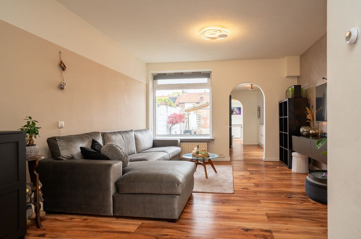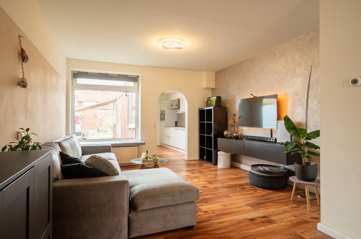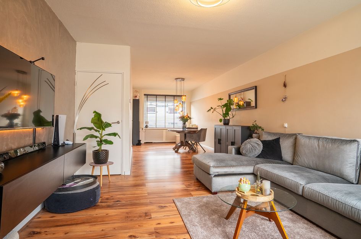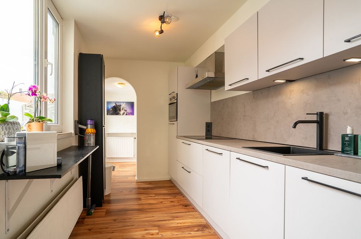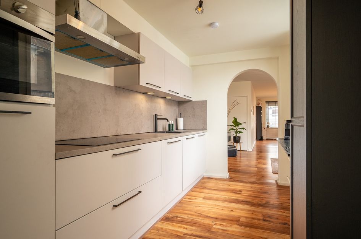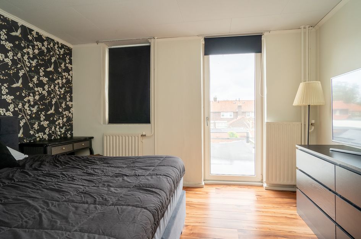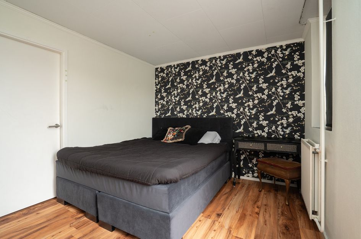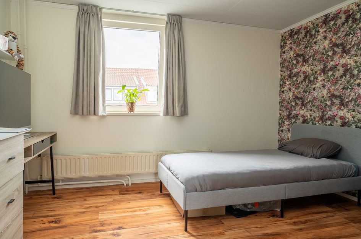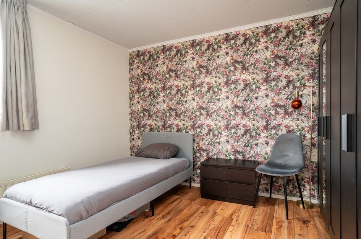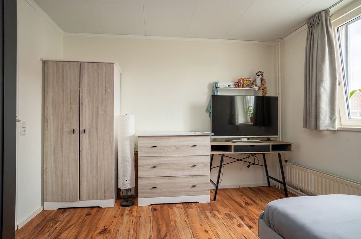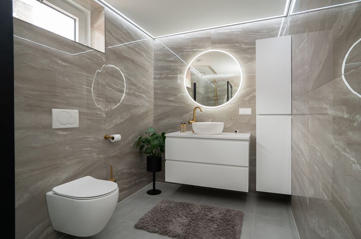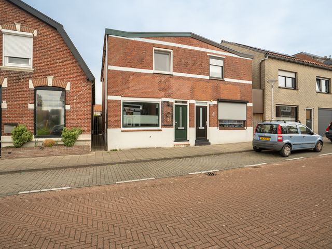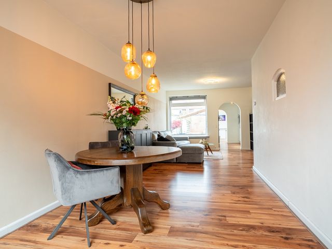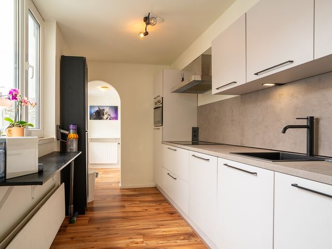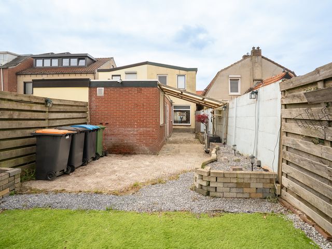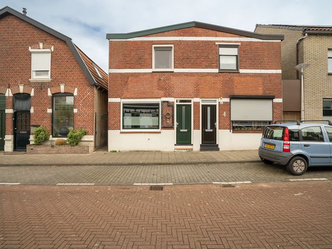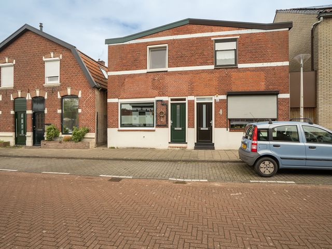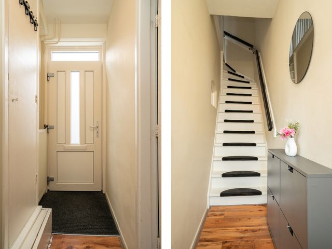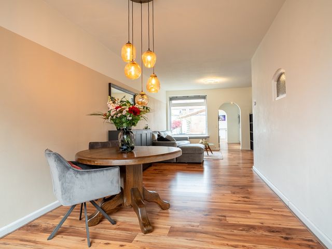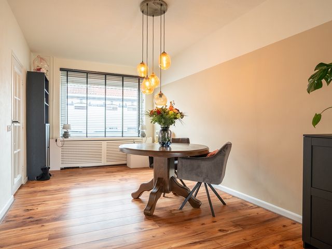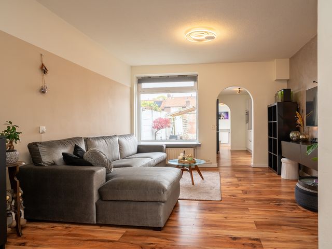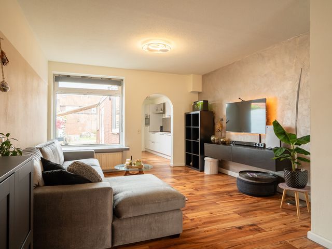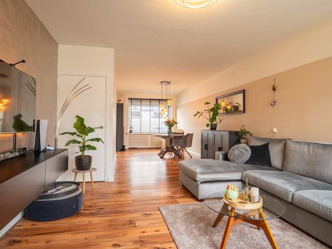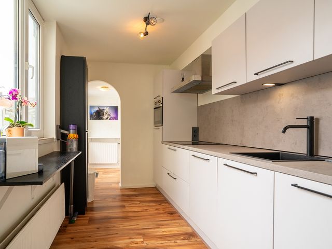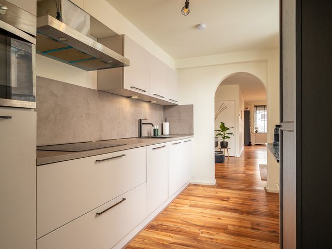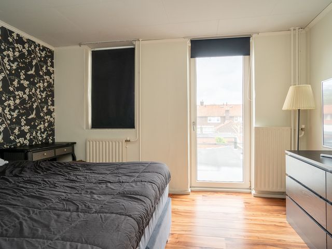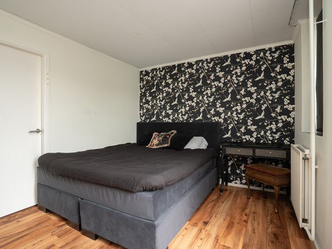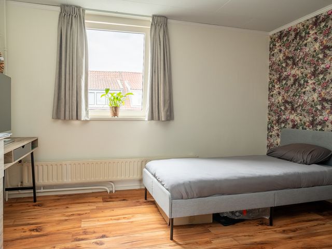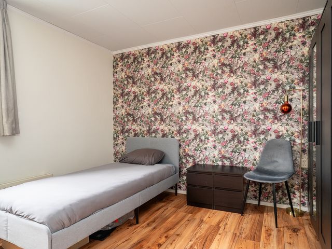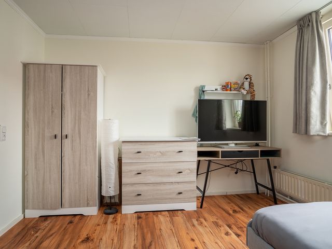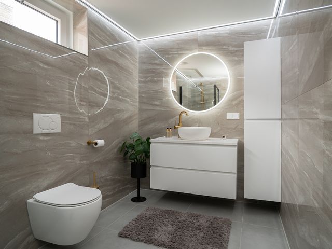Welkom in deze sfeervolle gezinswoning. Deze charmante woning weet het authentieke karakter van de gevel perfect te combineren met het comfort van modern wonen. Gelegen op loopafstand van het bruisende stadscentrum, biedt deze woning de ideale balans tussen rust en bereikbaarheid. De straat is eenrichtingsverkeer, wat bijdraagt aan de rustige en veilige sfeer. Een perfecte plek voor starters of een gezin dat op zoek is naar zowel charme als comfort!
Indeling
Begane grond: Je betreedt de woning via de kunststof voordeur en komt binnen in de hal. Hier vind je de meterkast, een garderobe en de trap naar de bovenverdieping. Vanuit de hal stap je direct de lichte en sfeervolle woonkamer in, voorzien van een warme vloer en een prettige lichtinval. De ruimte leent zich uitstekend voor een gezellige zit- en eethoek.
De keuken bevindt zich aan de achterzijde van de woning. De moderne, satijnwitte keuken is voorzien van een prachtig werkblad, een robuuste zwarte kraan, inductiekookplaat, afzuigkap, combi-oven en vaatwasser. Dankzij het raam geniet je hier van veel daglicht.
Aansluitend bevindt zich de bijkeuken met het toilet. Achter de bijkeuken ligt de berging, bereikbaar via de tuin. Hier bevinden zich de aansluitingen voor de wasmachine en droger, evenals de opstelplaats van de CV-ketel. Deze praktische ruimte biedt volop plek voor fietsen of extra opslag.
1e verdieping: Via een vaste trap bereik je de overloop, die toegang biedt tot twee ruime slaapkamers, de recent vernieuwde badkamer en de vlizotrap naar de zolder. Beide slaapkamers zijn voorzien van dezelfde vloer als op de begane grond, wat zorgt voor een samenhangend geheel in het huis.
De geheel betegelde badkamer is praktisch en modern ingericht, met een wastafel met kast, een waskom en gouden accessoires zoals de kraan, wc-rolhouder en toiletborstel. De regendoucheset, samen met de glazen douchewand en deur, maken het geheel af. Het strakke design zorgt voor een functionele en verzorgde ruimte.
2e verdieping: Via een vlizotrap is een zolder bereikbaar voor extra bergruimte.
Tuin: Deze woning beschikt over een diepe achtertuin, ideaal voor liefhebbers van buitenruimte. Met een gazon en terras biedt de tuin veel privacy en tal van mogelijkheden
EXTRA informatie:
- De woning heeft 2 ruime slaapkamers.
- Gehele woning is voorzien van kunststof kozijnen met isolerende beglazing.
- Instapklare woning met moderne afwerking.
- Gezellige woonkamer met veel lichtinval.
- Badkamer vernieuwd in 2024.
- In 2023 is er een nieuwe keuken geplaatst met inbouwapparatuur.
- In 2023 is het gehele dak vernieuwd en geïsoleerd.
- Op loopafstand van het centrum.
- Parkeren in de straat met vergunning.
- Energielabel F.
- Een op jouw situatie toegespitst duurzaamheidsadvies voor deze woning is beschikbaar via onze website.
- Bouwjaar: 1904, woonoppervlakte: 90 m², inhoud: ca. 349 m³, perceeloppervlakte: 138 m².
EXTRA voorwaarden:
- Het woonhuis is ingemeten volgens de NEN2580 en is voorzien van een meetrapport.
- Voor woningen ouder dan 25 jaar is de ouderdomsclausule van toepassing.
- Indien het woonhuis niet is bewoond door verkoper is de niet-bewoningsclausule van toepassing.
- In de koopovereenkomst zal een 10% waarborgsom of bankgarantie worden opgenomen.
- Aanvaarding: in overleg.
- Er is pas sprake van een koopovereenkomst als beide partijen de koopovereenkomst hebben ondertekend. Dit betreft het zogenaamde schriftelijkheidsvereiste.
Welcome to this charming family home!
This delightful property perfectly combines the authentic character of its facade with the comfort of modern living. Located within walking distance of the vibrant city center, it offers the ideal balance between tranquility and accessibility. The street is a one-way street, contributing to a peaceful and safe atmosphere. A perfect place for first-time buyers or a family seeking both charm and comfort!
Layout
Ground floor: You enter the house through the plastic front door and arrive in the hallway. Here you will find the meter cupboard, a coat rack, and the staircase to the upper floor. From the hallway, you step directly into the bright and cozy living room, featuring a warm floor and pleasant natural light. The space is perfect for a comfortable sitting and dining area.
The kitchen is located at the rear of the house. This modern, satin-white kitchen is equipped with a beautiful worktop, a robust black tap, an induction hob, extractor hood, combi-oven, and dishwasher. Thanks to the window, you enjoy plenty of daylight here.
Adjoining the kitchen is the utility room with the toilet. Behind the utility room is the storage room, accessible via the garden. Here you will find the connections for the washing machine and dryer, as well as the central heating boiler. This practical space offers ample room for bicycles or additional storage.
First floor: A fixed staircase leads to the landing, which provides access to two spacious bedrooms, the recently renovated bathroom, and the loft ladder to the attic. Both bedrooms have the same flooring as the ground floor, creating a cohesive look throughout the home.
The fully tiled bathroom is practical and modern, featuring a washbasin with cabinet, a washbowl, and golden accessories such as the tap, toilet roll holder, and toilet brush. The rain shower set, together with the glass shower wall and door, complete the look. The sleek design ensures a functional and well-maintained space.
Second floor: A loft ladder provides access to the attic for additional storage space.
Garden: This property boasts a deep backyard, ideal for outdoor enthusiasts. With a lawn and terrace, the garden offers plenty of privacy and numerous possibilities.
EXTRA information:
The house has 2 spacious bedrooms.
Entire property features plastic window frames with insulating glazing.
Move-in ready home with modern finishes.
Cozy living room with plenty of natural light.
Bathroom renovated in 2024.
New kitchen installed in 2023 with built-in appliances.
Entire roof renewed and insulated in 2023.
Within walking distance of the city center.
Parking in the street with a permit.
Energy label F.
A sustainability advisory report tailored to your situation is available on our website.
Year of construction: 1904, living area: 90 m², volume: approx. 349 m³, plot size: 138 m².
EXTRA conditions:
The property has been measured according to NEN2580 standards and a measurement report is available.
For properties older than 25 years, an age clause applies.
If the property has not been occupied by the seller, a non-occupancy clause applies.
A 10% deposit or bank guarantee will be included in the purchase agreement.
Acceptance: by mutual agreement.
A purchase agreement is only valid once both parties have signed it (the so-called written requirement).
Hoogstraat 43
Enschede
€ 300.000,- k.k.
Omschrijving
Lees meer
Kenmerken
Overdracht
- Vraagprijs
- € 300.000,- k.k.
- Status
- beschikbaar
- Aanvaarding
- in overleg
Bouw
- Soort woning
- woonhuis
- Soort woonhuis
- eengezinswoning
- Type woonhuis
- 2-onder-1-kapwoning
- Aantal woonlagen
- 3
- Kwaliteit
- normaal
- Bouwvorm
- bestaande bouw
- Bouwperiode
- -1906
- Dak
- plat dak
- Voorzieningen
- tv kabel en glasvezel kabel
Energie
- Energielabel
- F
- Verwarming
- c.v.-ketel
- Warm water
- c.v.-ketel
- C.V.-ketel
- gas gestookte combi-ketel uit 2023 van Remeha combi ketel, lease
Oppervlakten en inhoud
- Woonoppervlakte
- 90 m²
- Perceeloppervlakte
- 138 m²
- Inhoud
- 349 m³
- Inpandige ruimte oppervlakte
- 8 m²
- Buitenruimte oppervlakte
- 6 m²
Indeling
- Aantal kamers
- 3
- Aantal slaapkamers
- 2
Buitenruimte
- Ligging
- aan rustige weg en in woonwijk
- Tuin
- Achtertuin met een oppervlakte van 85 m² en is gelegen op het oosten
Garage / Schuur / Berging
- Schuur/berging
- aangebouwd steen
Lees meer
