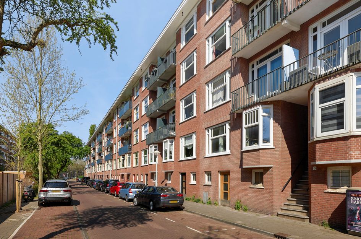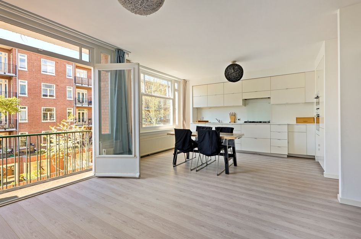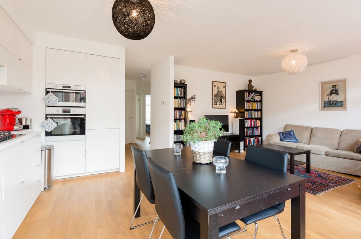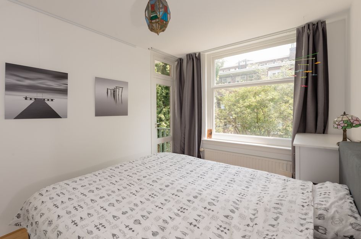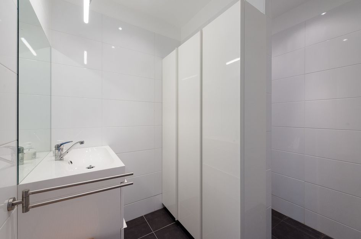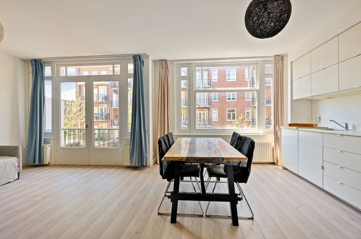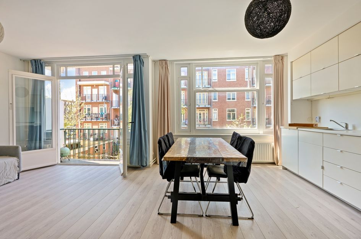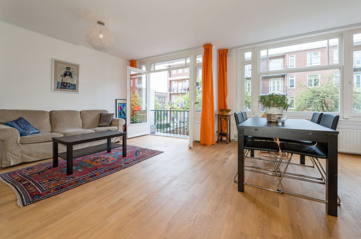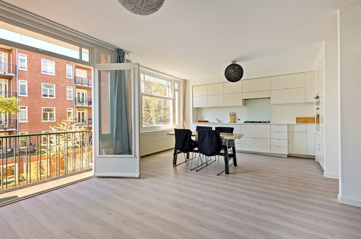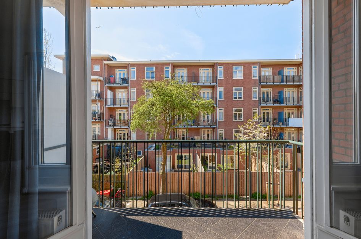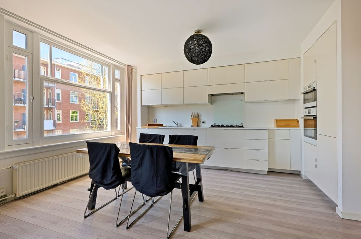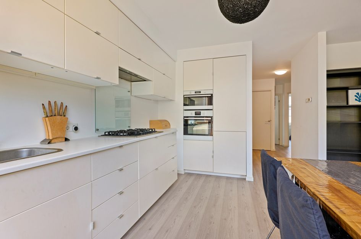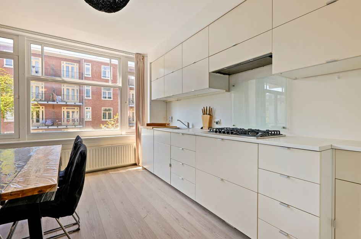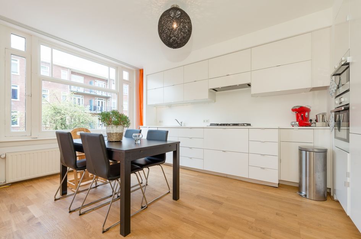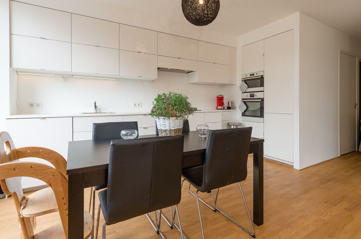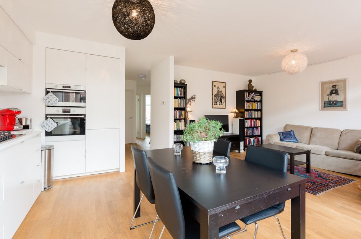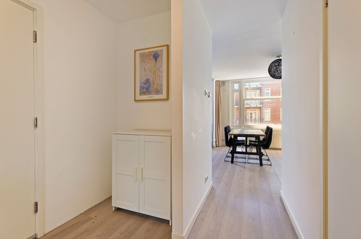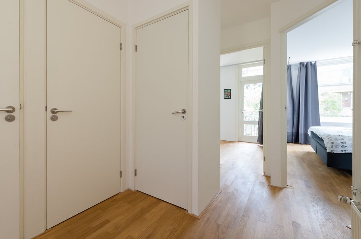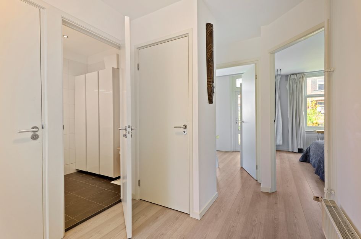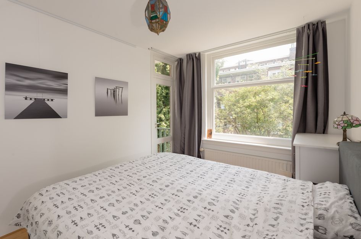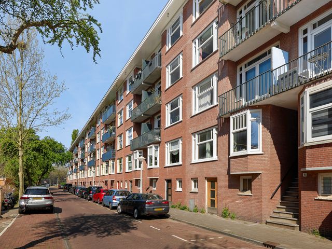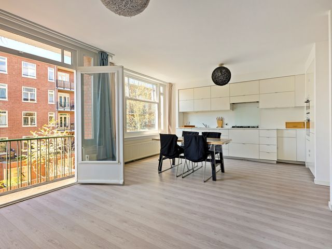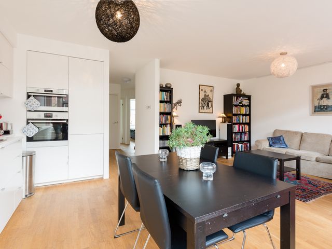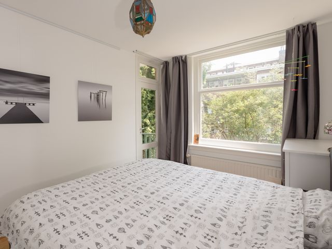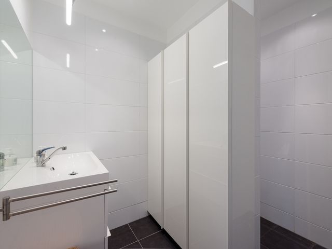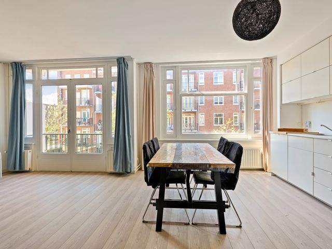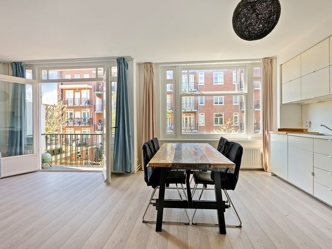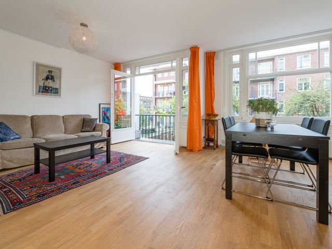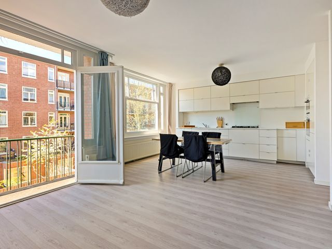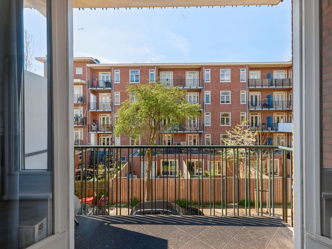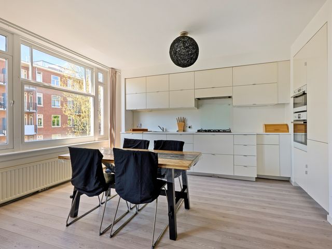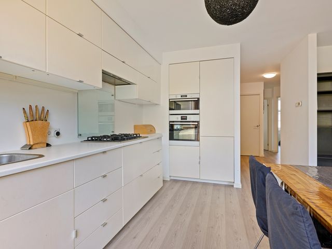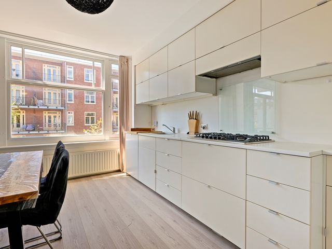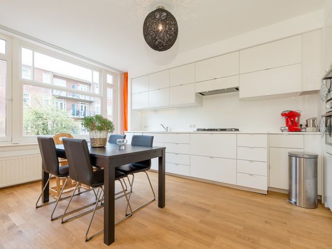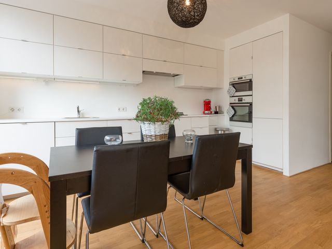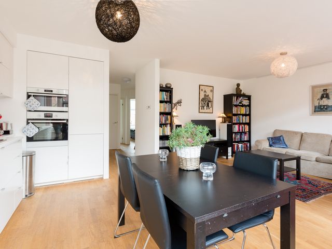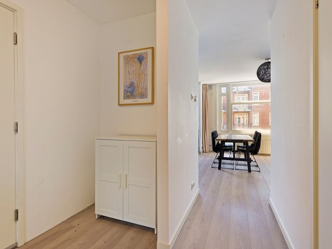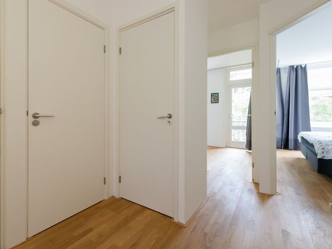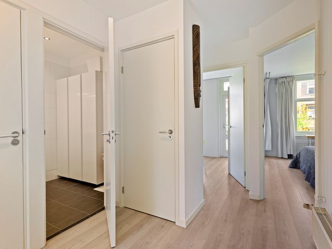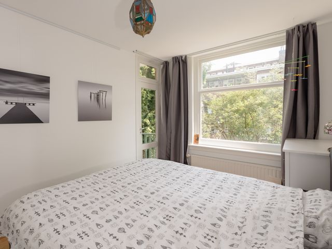Licht en sfeervol 3-kamerappartement met twee balkons in Bos en Lommer
Dit ruime en goed ingedeelde 3- kamerappartement van circa 68 m² bevindt zich op de tweede verdieping van een rustige straat in de levendige en populaire wijk Bos en Lommer. Dankzij de balkons aan zowel de voor- als achterzijde biedt het appartement een heerlijke combinatie van natuurlijk licht, comfort en functionaliteit.
De royale woonkamer en open keuken zorgen voor een uitnodigende indeling, terwijl twee goed bemeten slaapkamers, een moderne badkamer, apart toilet en extra bergruimte het geheel compleet maken.
Uitstekende locatie: zowel het Erasmuspark als het Westerpark liggen op korte afstand, net als diverse winkels, cafés, restaurants en openbaar vervoer. Alle dagelijkse voorzieningen zijn binnen handbereik.
Een groot pluspunt: de erfpacht is eeuwigdurend afgekocht, wat voor langdurige rust en zekerheid zorgt.
Kortom, dit is de ideale woning voor wie op zoek is naar een licht appartement met buitenruimte in een gewilde buurt van Amsterdam.
Centrale Ligging in Bruisend Bos en Lommer
Perfect gelegen in het levendige Bos en Lommer, profiteert deze woning van een toplocatie met alle faciliteiten dichtbij. Op loopafstand bevinden zich de Admiraal de Ruijterweg en de Bos en Lommerweg, met een breed scala aan winkels, supermarkten, cafés en restaurants. Ook de Erasmusgracht, het Erasmuspark en het Bos en Lommerplein liggen in de nabije omgeving, waardoor je kunt genieten van zowel de stedelijke dynamiek als rust en groen.
Voor ontspanning en recreatie zijn er volop mogelijkheden in de buurt. Het Erasmuspark ligt om de hoek—perfect voor een wandeling of picknick—en het Westerpark is binnen vijf minuten per fiets bereikbaar. De Jordaan en het stadscentrum liggen eveneens op slechts tien minuten fietsen.
De bereikbaarheid is uitstekend, met meerdere tram- en bushaltes op loopafstand en directe verbindingen naar alle delen van de stad. Er is zelfs een directe buslijn naar Haarlem en Zandvoort. Station Sloterdijk is binnen 10 minuten per fiets bereikbaar en met de auto ben je via de S103 of S104 binnen enkele minuten op de ringweg A10.
Indeling
Het appartement is bereikbaar via een goed onderhouden gemeenschappelijk trappenhuis dat leidt naar de entree op de tweede verdieping. De hal, voorzien van een intercomsysteem, geeft toegang tot alle vertrekken.
De lichte woonkamer beschikt over een comfortabele zithoek en openslaande deuren naar het balkon op het zuidwesten. De strakke open keuken is volledig uitgerust met moderne inbouwapparatuur, perfect voor kookliefhebbers. Aan de achterzijde bevindt zich de ruime hoofdslaapkamer met directe toegang tot het tweede balkon op het oosten. De tweede slaapkamer, iets kleiner van formaat, biedt ook toegang tot dit balkon en is ideaal als thuiskantoor of logeerkamer. De moderne badkamer is voorzien van een douche, wastafel en praktische opbergruimte. Daarnaast is er een apart toilet en een aparte wasruimte met aansluiting voor een wasmachine. In de hal bevindt zich tevens de meterkast. Op de begane grond beschikt het appartement over een privé berging van circa 8 m²—ideaal voor het stallen van fietsen en andere spullen.
Bijzonderheden
• Bouwjaar: 1950
• Woonoppervlakte: 68 m² (volgens NEN2580)
• Energielabel C
• Meerjarenonderhoudsplan (MJOP) beschikbaar
• Bijdrage VvE: € 115,- per maand
• Alle ramen voorzien van isolerend glas
• Centrale verwarming met nieuwe cv-ketel (Intergas Kombi Kompakt uit 2024)
• Twee balkons aan voor- en achterzijde
• Eeuwigdurende erfpacht, canon volledig afgekocht
• Oplevering in overleg, kan snel plaatsvinden
• Ouderdoms-, asbest- en niet-bewoningsclausule van toepassing
Disclaimer
Deze informatie is met de nodige zorgvuldigheid samengesteld. Er wordt echter geen aansprakelijkheid aanvaard voor enige onvolledigheid, onjuistheid of anderszins, noch voor de gevolgen daarvan. Alle opgegeven maten en oppervlakten zijn indicatief. Koper heeft zijn eigen onderzoeksplicht naar alle zaken die voor hem of haar van belang zijn. De makelaar treedt op als adviseur van de verkoper. Wij adviseren je een deskundige VBO-makelaar in te schakelen die je begeleidt bij het aankoopproces. Indien je specifieke wensen hebt met betrekking tot de woning, adviseren wij je deze tijdig kenbaar te maken aan je aankoopmakelaar en (zelfstandig) onderzoek te (laten) doen. Indien je geen deskundige vertegenwoordiger inschakelt, wordt je geacht zelf deskundig te zijn. De VBO-voorwaarden zijn van toepassing.
Bezichtiging aanvragen? Dit kan schriftelijk via FUNDA -> neem contact op met de makelaar.
Bright and charming 3 room apartment with two balconies in Bos en Lommer
This spacious and well-designed 3-room apartment of approximately 68 m² is located on the second floor of a quiet street in the vibrant and popular Bos en Lommer neighborhood. Thanks to the balconies at both the front and rear, the apartment offers a wonderful combination of natural light, comfort, and functionality.
The spacious living room and open kitchen create an inviting layout, while two well-proportioned bedrooms, a modern bathroom, separate toilet, and additional storage room complete the picture.
The location is excellent: both Erasmuspark and Westerpark are just a short distance away, as are various shops, cafés, restaurants, and public transport connections. All daily amenities are within easy reach.
A major plus: the ground lease has been perpetually bought off, offering long-term peace of mind.
In short, this is the ideal home for anyone looking for a light-filled apartment with outdoor space in a sought-after part of Amsterdam.
Central Location in Bustling Bos en Lommer
Perfectly situated in lively Bos en Lommer, this property enjoys a prime location with all facilities close by. Within walking distance, you'll find Admiraal de Ruijterweg and Bos en Lommerweg, offering a wide range of shops, supermarkets, cafés, and restaurants. The Erasmusgracht, Erasmuspark, and Bos en Lommerplein are also nearby, allowing you to enjoy both the city’s energy and a sense of calm and greenery.
For relaxation and recreation, there are numerous options in the area. Erasmuspark is just around the corner—ideal for a walk or picnic— while Westerpark can be reached in just five minutes by bike. The Jordaan and city centre are also only a 10-minute cycle away.
Accessibility is excellent, with several tram and bus stops within walking distance and direct connections in all directions of the city. There is even a direct bus line to Haarlem and Zandvoort. Sloterdijk Station is just 10 minutes away by bike, and by car you can reach the A10 ring road within minutes via the S103 or S104 exits.
Layout
The apartment is accessed via a well-maintained communal staircase leading to the entrance on the second floor. The hallway, equipped with an intercom system, provides access to all rooms.
The bright living room features a comfortable seating area and French doors opening onto the southwest-facing balcony. The open kitchen is fully equipped with modern built-in appliances, ideal for cooking enthusiasts.
At the rear, the spacious primary bedroom offers direct access to the second, east-facing balcony. The second bedroom, slightly smaller in size, also has access to this balcony and is well-suited as a home office or guest room.
The modern bathroom includes a shower, washbasin, and practical storage space. Additionally, there is a separate toilet and a designated laundry room with washing machine connection. The hallway also includes a meter cupboard.
On the ground floor, the apartment comes with a private storage unit of approximately 8 m² - ideal for storing bicycles and other belongings.
Features:
• Built in 1950
• Living area: 68 m² (according to NEN2580 standards)
• Energy label C
• Multi-Year Maintenance Plan (MJOP) available
• Homeowners’ association (VvE) contribution: € 115,- per month
• All windows fitted with insulating glass
• Central heating with new boiler (Intergas Kombi Kompakt from 2024)
• Two balconies at the front and rear
• Perpetual leasehold with fully paid-off canon
• Delivery in consultation, can be arranged quickly
• Age and asbestos clause apply, as well as a non-occupancy clause.
Disclaimer:
This information has been compiled by us with the necessary care. However, no liability is accepted on our part for any incompleteness, inaccuracy or otherwise, or the consequences thereof. All stated dimensions and surfaces are indicative. The buyer has his own duty to investigate all matters that are important to him or her. With regard to this property, the broker is the advisor to the seller. We advise you to engage an expert VBO broker who will guide you through the purchasing process. If you have specific wishes regarding the property, we advise you to make these known to your purchasing broker in good time and to conduct (or have conducted) independent research into them. If you do not engage an expert representative, you consider yourself expert enough by law to be able to oversee all matters that are important. The VBO conditions apply
If you would like a viewing, please request this in writing via FUNDA -> contact the broker
Hofwijckstraat 8 1
Amsterdam
€ 525.000,- k.k.
Omschrijving
Lees meer
Kenmerken
Overdracht
- Vraagprijs
- € 525.000,- k.k.
- Status
- beschikbaar
- Aanvaarding
- in overleg
Bouw
- Soort woning
- appartement
- Soort appartement
- portiekflat
- Aantal woonlagen
- 1
- Woonlaag
- 2
- Kwaliteit
- normaal
- Bouwvorm
- bestaande bouw
- Bouwperiode
- 1945-1959
- Open portiek
- nee
- Voorzieningen
- mechanische ventilatie
Energie
- Energielabel
- C
- Verwarming
- c.v.-ketel
- Warm water
- c.v.-ketel
- C.V.-ketel
- gas gestookte combi-ketel uit 2024 van Intergas Kombi Kompakt HRE 24/18 CW3, eigendom
Oppervlakten en inhoud
- Woonoppervlakte
- 67 m²
- Buitenruimte oppervlakte
- 7 m²
Indeling
- Aantal kamers
- 3
- Aantal slaapkamers
- 2
Buitenruimte
- Ligging
- aan rustige weg en in woonwijk
Lees meer
