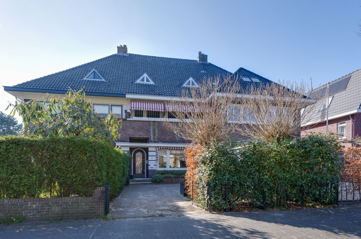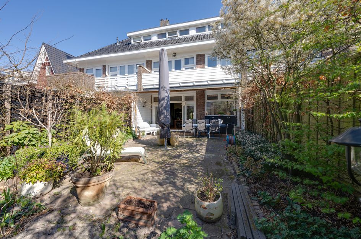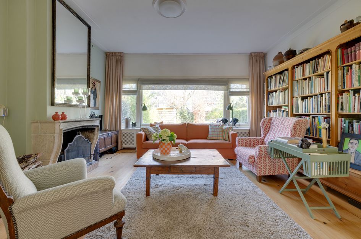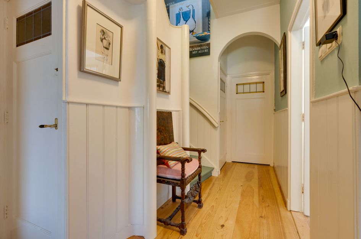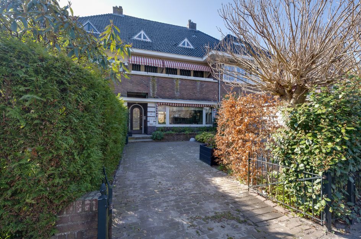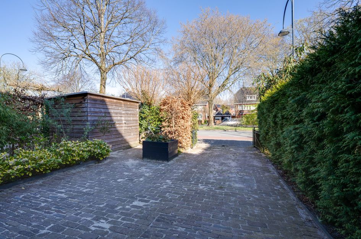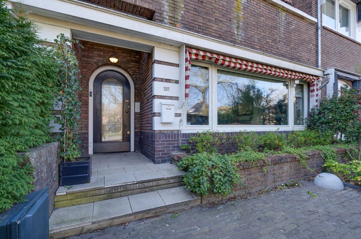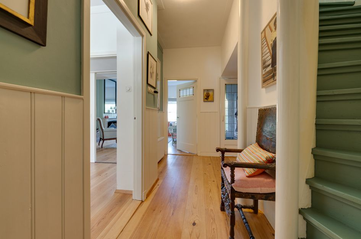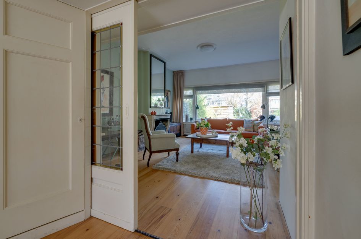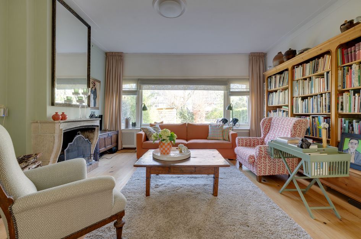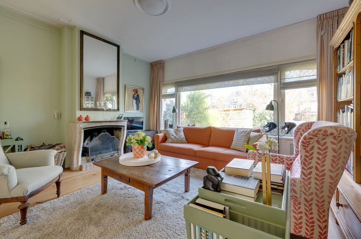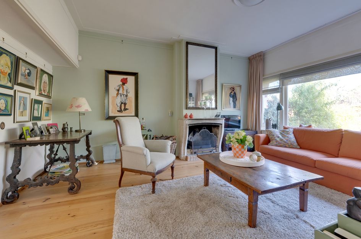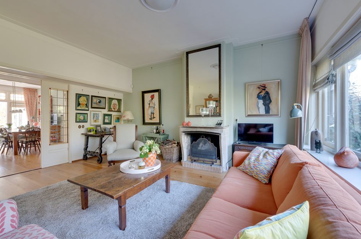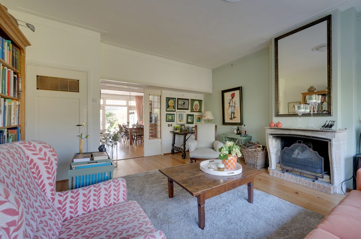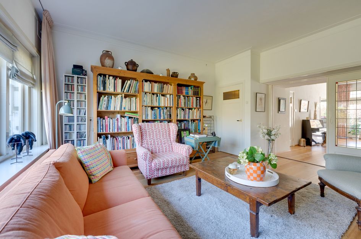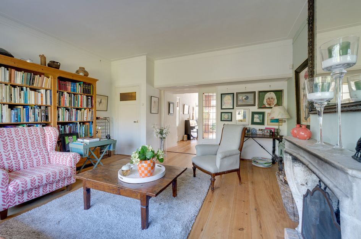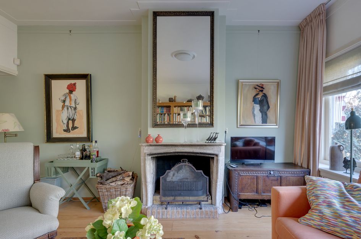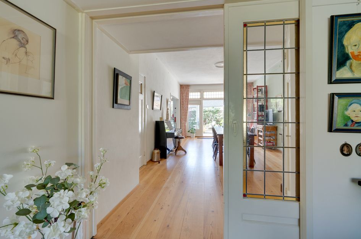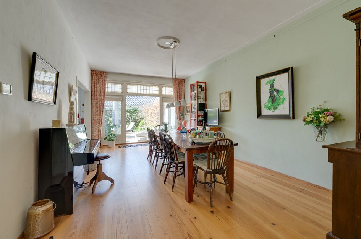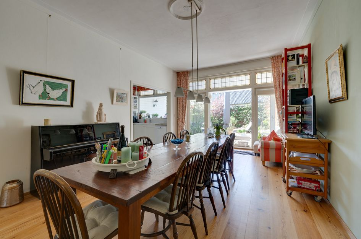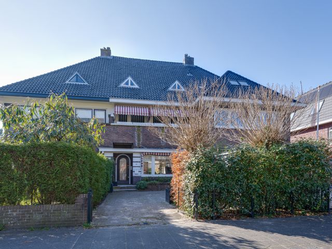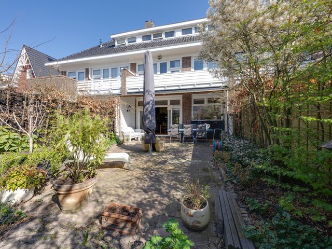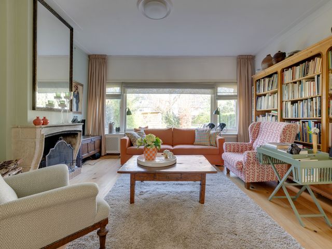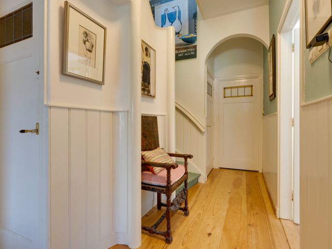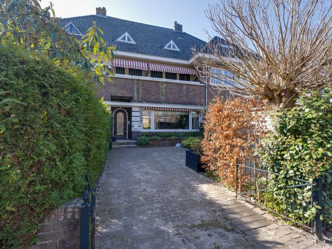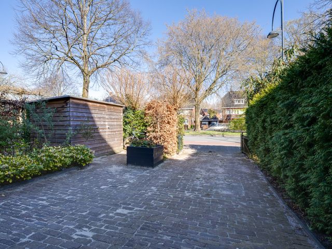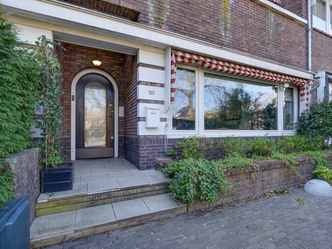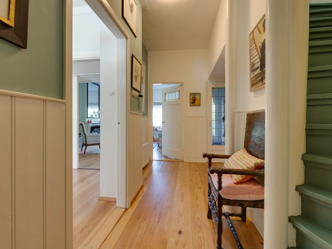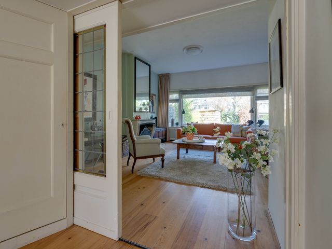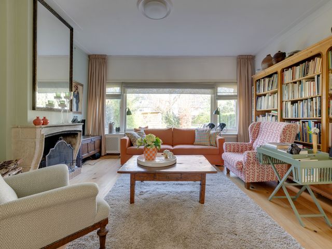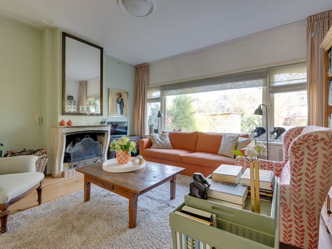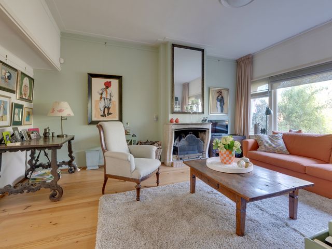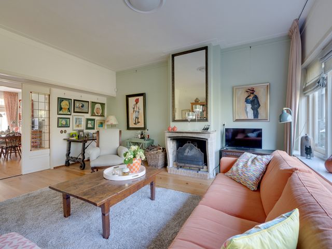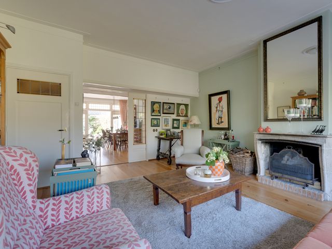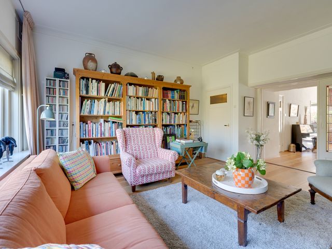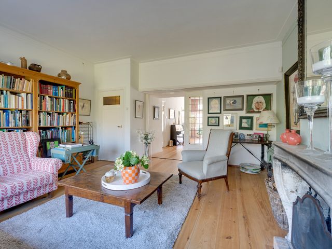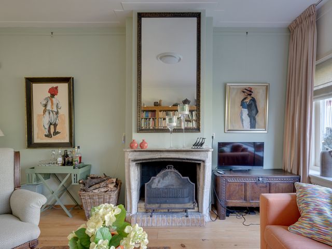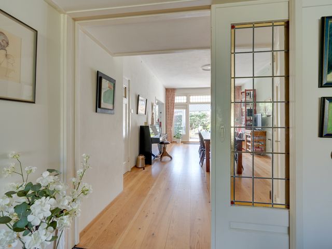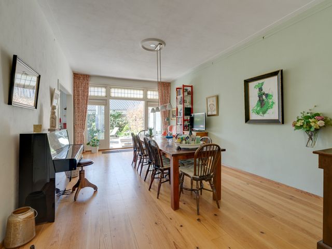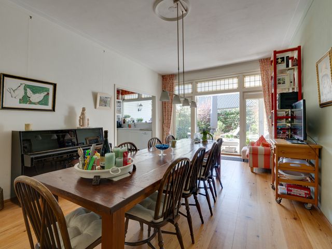Karakteristieke 3-onder-1-kapwoning uit de jaren ‘30 met maar liefst 244 m² woonoppervlakte, 6 slaapkamers, een oprit voor twee auto’s en een verzorgde voor- en achtertuin.
Wat opvalt aan de woning is de zee aan ruimte. De zes slaapkamers zijn verdeeld over drie verdiepingen en onder de woning bevindt zich een kelder. Op de eerste en tweede verdieping heb je de beschikking over een badkamer en in totaal zijn er drie toiletten (begane grond, 1e en 2e verdieping) in de woning. De woning beschikt over hoge plafonds, schitterende glas-in-lood details en prachtige ensuite deuren. Deze kenmerken komen het karakter van de woning alleen maar ten goede. Parkeren doe je in de royale voortuin, er is plek voor twee auto’s.
Al met al een prachtige, riante en charmante gezinswoning op een toplocatie aan de Heemsteedse Dreef 257 in Heemstede.
Qua locatie woon je hier namelijk voortreffelijk! De Heemsteedse Dreef is een schitterende laan waar karakteristieke gezinshuizen en villa's aan liggen. Scholen van basis en middelbaar onderwijs liggen, net als het openbaar vervoer, in de omgeving. Een bushalte ligt op korte loopafstand waardoor Schiphol en het centrum van Haarlem goed bereikbaar zijn. De woning ligt op loopafstand van diverse sportverenigingen, waaronder voetbalclub HFC en tennisclub HLTC. Met de fiets ben je in 10 minuten in de Haarlemse binnenstad en ook het strand bevindt zich op korte fietsafstand. Verder zijn locaties als Amsterdam, Schiphol en Den Haag natuurlijk op beperkte afstand. Kortom: een prachtig huis op een goede locatie!
De woning
Vanaf de openbare weg rijd je eenvoudig je eigen oprit op waar plek is voor twee auto's. Entree via de sfeervolle hal met toilet, meterkast, de karakteristieke bordestrap naar de eerste verdieping, toegang tot de kelder (circa 10 m²), de woonkamer en de eetkamer.
De woonkamer ligt aan de voorzijde van de woning en beschikt over een open haard. Een riante woonkamer met grote raampartijen, een hoog plafond met Amsterdamse plint en een vloer voorzien van Amerikaans Grenen. De woonkamer is door de grote raampartijen opvallend licht en voelt ruimtelijk aan. De wanden zijn, net als de rest van de woning, gestuukt en strak afgewerkt.
Via de ensuite deuren bereik je de ruime eetkamer met openslaande deuren naar de achtertuin. De eetkamer is ruim van opzet en via deze ruimte toegang tot de landelijke open keuken. Deze is voorzien van een dubbele spoelbak, koel-vriescombinatie, een AGA gasfornuis met ovens, een vaatwasser, een luxe mengkraan en een granieten aanrechtblad.
1e etage
Via de ruime overloop toegang tot nagenoeg alle ruimten op deze verdieping, te beginnen met de twee riante slaapkamers met balkon. Een slaap/werkkamer bevindt zich aan de achterzijde van de woning en via de dubbele openslaande deuren in deze kamer kom je op het balkon. Deze ligt op het westen. De voorste slaapkamer is thans in gebruik als atelier en via het openslaand deur heb je toegang tot het balkon aan de voorzijde van de woning, deze ligt op het oosten. Beide slaapkamers beschikken verder over meerdere inbouwkasten. Genoeg opbergruimte dus.
De badkamer bevindt zich aan de achterzijde van de woning en is zowel bereikbaar via de overloop als via de achterste slaapkamer. Een heerlijke badkamer voorzien van Whirlpool bad, wc, designradiator, kast en wastafelmeubel. Via de badkamer tevens toegang tot het balkon.
2e etage
Ruime overloop, drie slaapkamers, diverse inbouwkasten, groot dakkapel, 2e badkamer voorzien van inloopdouche met regendouche, enkele wastafel, wc, veel bergruimte en de opstelplaats voor de wasmachine en de droger.
3e etage
Op deze verdieping bevindt zich de zesde slaapkamer! Deze is voorzien van twee grote dakramen. Op deze verdieping verder de opstelplaats voor de cv installatie.
De tuinen
De voortuin is ruim en schept een prettige afstand tussen de straat en de woning. Er zijn genoeg openbare parkeerplaatsen in de omgeving maar je kan ook op je eigen erf parkeren. Er is plek voor maar liefst twee auto’s en mocht je elektrisch of hybride (gaan) rijden, er kan eenvoudig een laadpaal aangebracht worden: wel zo makkelijk.
De achtertuin ligt op het westen. De buitenruimte is ruim en eenvoudig bereikbaar via de openslaande deuren in de eetkamer. Een zonnige achtertuin welke ligt op het westen. Grenzend aan de woning een gezellige overkapping waardoor je gedurende het hele jaar van het buitenleven kan genieten.
Deze ruime 3-onder-1-kapwoning heeft, in combinatie met de rustige omgeving, alles in zich om heerlijk te wonen. Nieuwsgierig? Neem dan snel contact met ons op voor het maken van een bezichtigingsafspraak. Wij laten de woning graag aan je zien en vertellen je over de vele voorzieningen in de buurt.
Goed om te weten:
• Bouwjaar 1934;
• Woonoppervlakte 244 m², inhoud 937 m³ conform NVM meetinstructie;
• Zes ruime slaapkamers, twee badkamers en drie toiletten;
• Authentieke details (glas-in-lood, ensuite deuren en hoge plafonds);
• Twee balkons op de eerste verdieping;
• Aan de voorzijde voorzien van markiezen;
• Energielabel C;
• Royale oprit met parkeergelegenheid voor twee auto’s;
• Zonnige achtertuin met overkapping (2017) op het westen met voldoende privacy;
• Op loopafstand van het dorp;
• NS-station Heemstede/Aerdenhout op enkele fietsminuten;
• Oplevering in overleg.
Characteristic 1930s semi-detached house with no less than 244 m² of living space, 6 bedrooms, a driveway for two cars and a well-kept front and back garden.
What is striking about the house is the abundance of space. The six bedrooms are spread over three floors and there is a basement under the house. You have access to a bathroom on the first and second floors and a total of three toilets (ground, 1st and 2nd floors) in the house. The house features high ceilings, stunning stained-glass details and beautiful ensuite doors. These features only add to the character of the house. Parking is in the generous front garden, there is room for two cars.
All in all, a beautiful, spacious and charming family home in a prime location at Heemsteedse Dreef 257 in Heemstede.
Indeed, in terms of location, you live here superbly! The Heemsteedse Dreef is a beautiful avenue lined with characteristic family homes and villas. Primary and secondary schools are nearby, as is public transport. A bus stop is a short walk away, making Schiphol Airport and the centre of Haarlem easily accessible. The property is within walking distance of several sports clubs, including football club HFC and tennis club HLTC. By bike, you can reach Haarlem city centre in 10 minutes and the beach is also at short cycling distance. Furthermore, locations such as Amsterdam, Schiphol and The Hague are of course within limited distance. In short: a beautiful house in a good location!
The property
From the public road, you easily drive onto your own driveway where there is space for two cars. Entrance through the attractive hall with toilet, meter cupboard, the characteristic borde staircase to the first floor, access to the cellar (approx. 10 m²), the living room and the dining room.
The living room is located at the front of the house and features a fireplace. A spacious living room with large windows, a high ceiling with Amsterdam plinth and a floor with American Pine. Due to the large windows, the living room is remarkably light and feels spacious. Like the rest of the house, the walls are plastered and finished to a high standard.
Through the ensuite doors, you reach the spacious dining room with French doors to the back garden. The dining room is spacious and through this room you can access the country-style open kitchen. This is equipped with a double sink, fridge-freezer, an AGA gas hob with ovens, a dishwasher, a luxury mixer tap and a granite worktop.
1st floor
Through the spacious landing, access to almost all rooms on this floor, starting with the two spacious bedrooms with balconies. One bedroom/study is located at the rear of the house and through the double doors in this room you can access the balcony. This is located on the west. The front bedroom is currently used as a studio and through the French doors you can access the balcony at the front of the house, which is located on the east. Both bedrooms also have several built-in wardrobes. Plenty of storage space.
The bathroom is located at the rear of the house and can be accessed via both the landing and the rear bedroom. A lovely bathroom with whirlpool bath, toilet, radiator, cupboard and washbasin. Via the bathroom, you can also access the balcony.
2nd floor
Spacious landing, three bedrooms, several built-in cupboards, large dormer window, 2nd bathroom with walk-in shower with rain shower, single washbasin, toilet, lots of storage space and the location for the washing machine and dryer.
3rd floor
On this floor you will find the sixth bedroom! It has two large skylights. Also on this floor is the central heating system.
The gardens
The front garden is spacious and creates a pleasant distance between the street and the house. There are plenty of public parking spaces nearby, but you can also park in your own yard. There is room for as many as two cars and should you (start) driving electric or hybrid, a charging station can easily be installed: very convenient.
The back garden faces west. The outdoor space is spacious and easily accessible through the French doors in the dining room. A sunny back garden facing west. Adjacent to the house is a cosy canopy that allows you to enjoy the outdoors all year round.
This spacious semi-detached house, in combination with the quiet surroundings, has everything you need to enjoy living here. Curious? Then contact us soon to make an appointment to view the property. We will be happy to show you the property and tell you about the many amenities nearby.
Good to know:
- Built in 1934;
- Living area 244 m², volume 937 m³ in accordance with NVM measurement instructions;
- Six spacious bedrooms, two bathrooms and three toilets;
- Authentic details (stained glass, ensuite doors and high ceilings);
- Two balconies on the first floor;
- Equipped with awnings at the front;
- Energy label C;
- Spacious driveway with parking for two cars;
- Sunny back garden with canopy (2017) facing west with plenty of privacy;
- Within walking distance of the village;
- NS-station Heemstede/Aerdenhout at a few cycling minutes;
- Delivery in consultation.
Heemsteedse Dreef 257
Heemstede
€ 1.350.000,- k.k.
Omschrijving
Lees meer
Kenmerken
Overdracht
- Vraagprijs
- € 1.350.000,- k.k.
- Status
- beschikbaar
- Aanvaarding
- in overleg
Bouw
- Soort woning
- woonhuis
- Soort woonhuis
- herenhuis
- Type woonhuis
- geschakelde woning
- Aantal woonlagen
- 5
- Kwaliteit
- normaal
- Bouwvorm
- bestaande bouw
- Bouwperiode
- 1931-1944
- Dak
- samengesteld dak
- Voorzieningen
- mechanische ventilatie, buitenzonwering, dakraam en glasvezel kabel
Energie
- Energielabel
- C
- Verwarming
- c.v.-ketel
- Warm water
- c.v.-ketel
- C.V.-ketel
- gas gestookte combi-ketel uit 2024 van Intergas Kombi Kompact HRE 36/30 RF HR CW5, eigendom
Oppervlakten en inhoud
- Woonoppervlakte
- 244 m²
- Perceeloppervlakte
- 234 m²
- Inhoud
- 937 m³
- Inpandige ruimte oppervlakte
- 10 m²
- Buitenruimte oppervlakte
- 33 m²
Indeling
- Aantal kamers
- 7
- Aantal slaapkamers
- 6
Buitenruimte
- Ligging
- in woonwijk en vrij uitzicht
- Tuin
- Achtertuin met een oppervlakte van 69 m² en is gelegen op het westen
Garage / Schuur / Berging
- Schuur/berging
- vrijstaand hout
Lees meer
