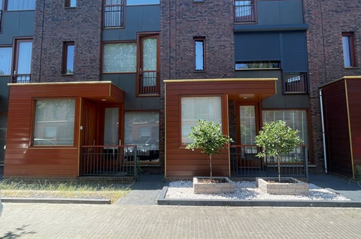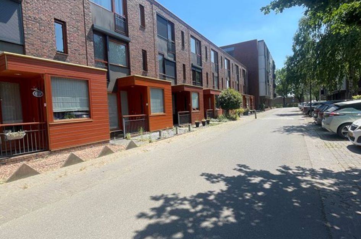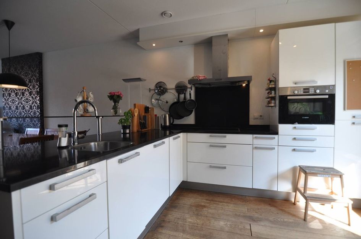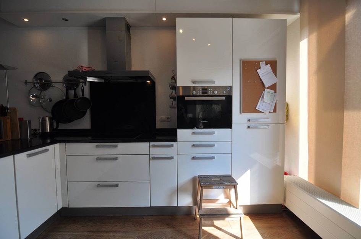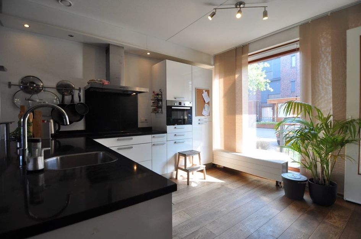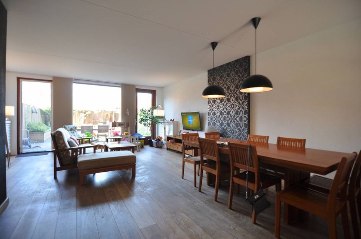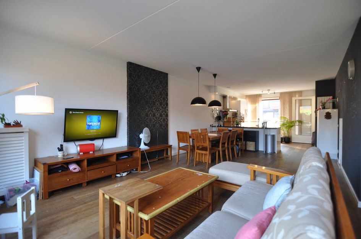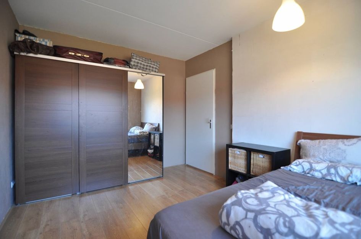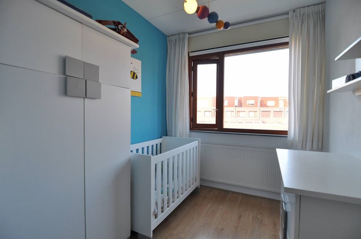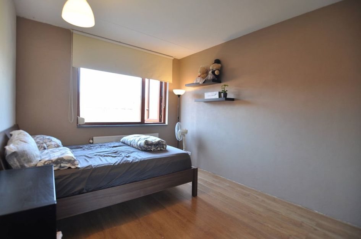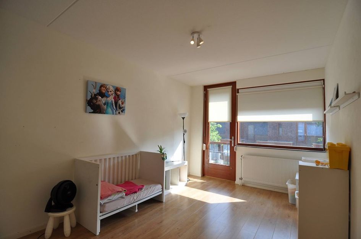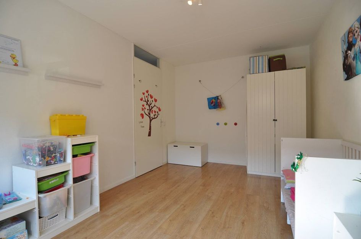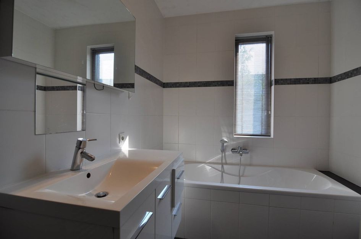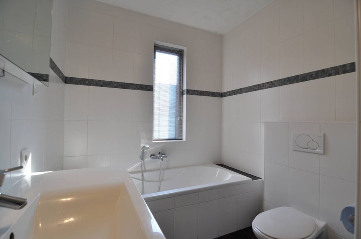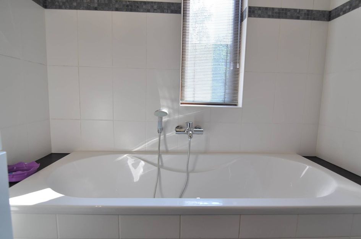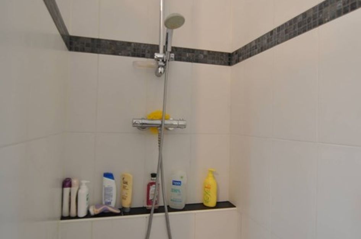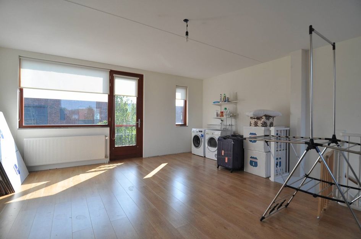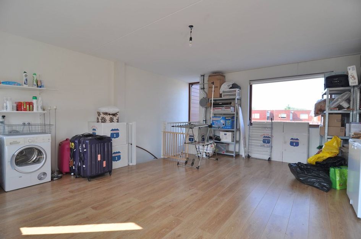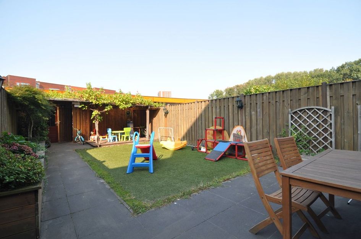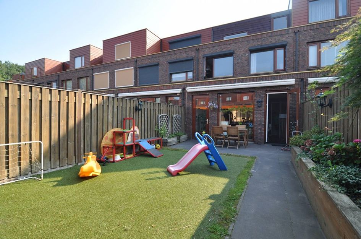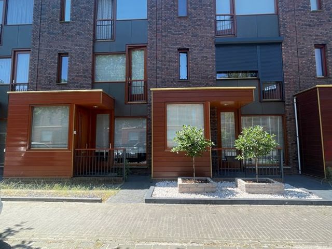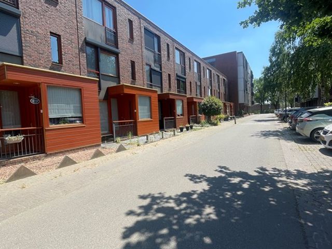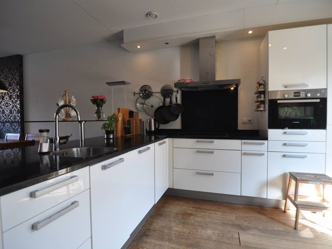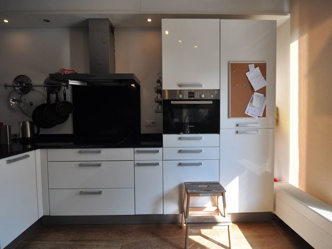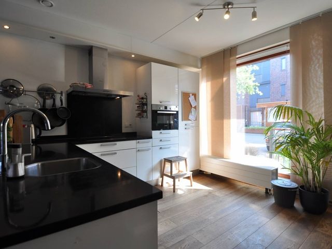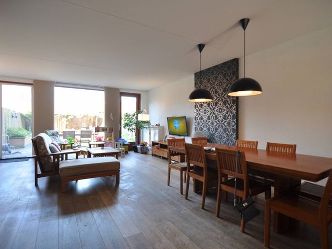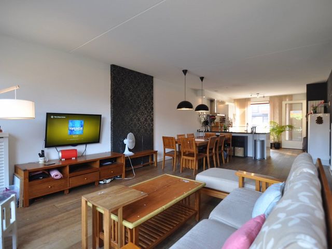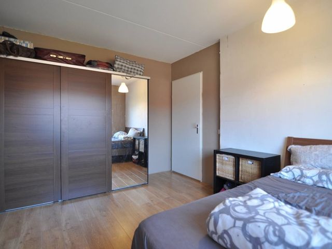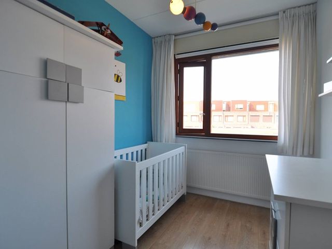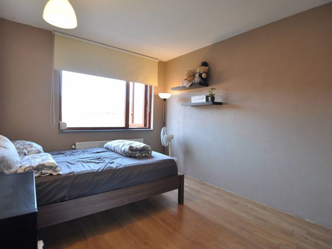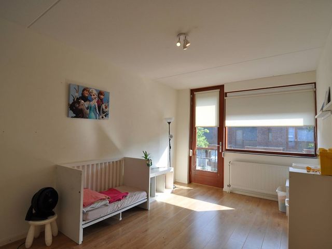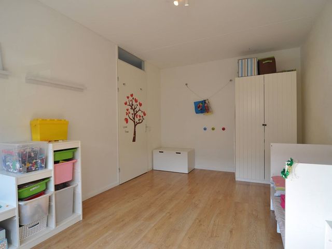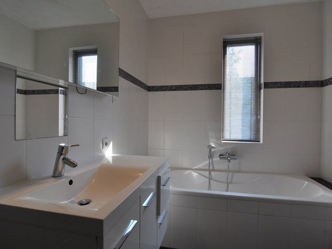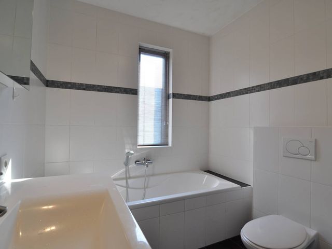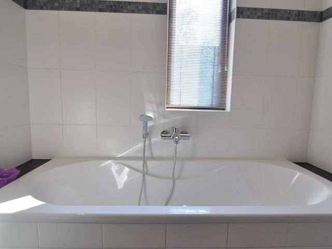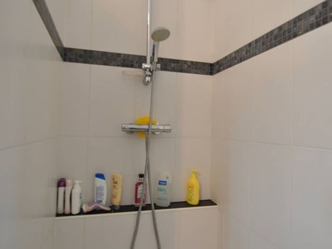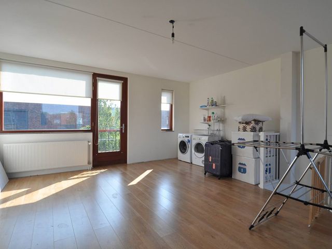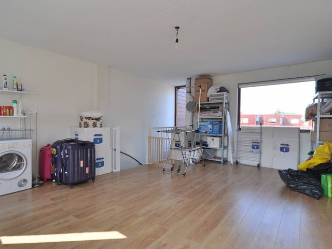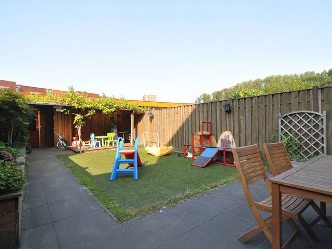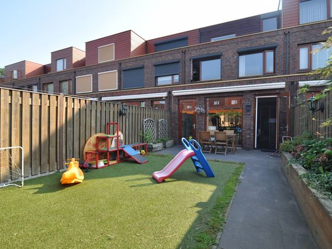Type: Terraced house
Location: Meerhoven / Eindhoven
Nice terraced house available in the very popular Meerhoven district, in Eindhoven. The property is characterized by three spacious bedrooms, a spacious living room with a connected open kitchen and good finishing of the bathroom and toilets.
The house is very conveniently located in relation to ASML, the High Tech Campus and Eindhoven Airport. In addition, in the immediate vicinity of the house you will find an extensive shopping center with three supermarkets, eateries and sports facilities. There is also a large walking park next door with play areas for children.
Entrance through the front door to the hall with a letterbox and wardrobe.
Spacious living room, with a wooden floor and open kitchen. From the living room you look out over the backyard.
The open kitchen at the front of the house is equipped with a oven, refrigerator, microwave, dishwasher and induction hob with extractor
With one very large bedroom which extends over the entire depth of the floor, with a sleek laminate floor.
Next to the bedroom you will find the bathroom which is equipped with a bath, shower, toilet and washbasin with casing.
Consisting of one very large (bed)room. This can be used as a home workspace, for example.
There is also the connection for washing machine and dryer on this floor.
Characteristics:
Well maintained move-in ready home
The house is fully insulated and equipped with energy label A.
Bright and spacious living room
Separate kitchen fully equipped with built-in appliances
Spacious roof terrace and balcony
Located in a child-friendly neighborhood
Pets not allowed
Maintenance-friendly garden
access to the private parking space at the rear.Type: Terraced house
Location: Meerhoven / Eindhoven
Nice terraced house available in the very popular Meerhoven district, in Eindhoven. The property is characterized by three spacious bedrooms, a spacious living room with a connected open kitchen and good finishing of the bathroom and toilets.
The house is very conveniently located in relation to ASML, the High Tech Campus and Eindhoven Airport. In addition, in the immediate vicinity of the house you will find an extensive shopping center with three supermarkets, eateries and sports facilities. There is also a large walking park next door with play areas for children.
Entrance through the front door to the hall with a letterbox and wardrobe.
Spacious living room, with a wooden floor and open kitchen. From the living room you look out over the backyard.
The open kitchen at the front of the house is equipped with a oven, refrigerator, microwave, dishwasher and induction hob with extractor
With one very large bedroom which extends over the entire depth of the floor, with a sleek laminate floor.
Next to the bedroom you will find the bathroom which is equipped with a bath, shower, toilet and washbasin with casing.
Consisting of one very large (bed)room. This can be used as a home workspace, for example.
There is also the connection for washing machine and dryer on this floor.
Characteristics:
Well maintained move-in ready home
The house is fully insulated and equipped with energy label A.
Bright and spacious living room
Separate kitchen fully equipped with built-in appliances
Spacious roof terrace and balcony
Located in a child-friendly neighborhood
Pets not allowed
Maintenance-friendly garden
access to the private parking space at the rear.
Graspol 20
Eindhoven
prijs op aanvraag
Omschrijving
Lees meer
Kenmerken
Overdracht
- Huurprijs
- prijs op aanvraag
- Status
- beschikbaar
- Aanvaarding
- in overleg
Bouw
- Soort woning
- woonhuis
- Soort woonhuis
- eengezinswoning
- Type woonhuis
- geschakelde woning
- Aantal woonlagen
- 2
- Bouwvorm
- bestaande bouw
- Bouwjaar
- 2006
- Bouwperiode
- 2001 - 2010
- Onderhoud binnen
- uitstekend
- Onderhoud buiten
- uitstekend
- Isolatie
- volledig geisoleerd, dubbel glas
Energie
- Energielabel
- A
Oppervlakten en inhoud
- Woonoppervlakte
- 148 m²
- Perceeloppervlakte
- 180 m²
- Inhoud
- 525 m³
Indeling
- Aantal kamers
- 4
- Aantal slaapkamers
- 3
Lees meer
