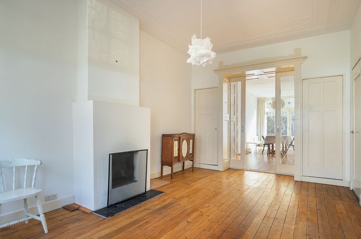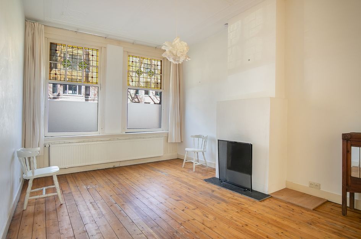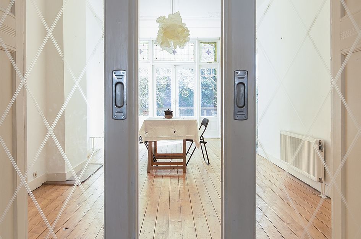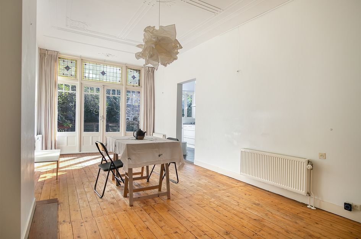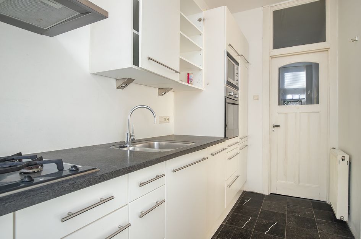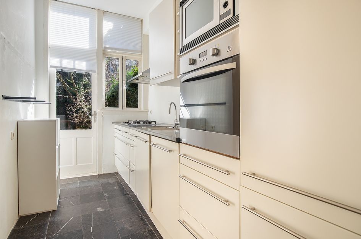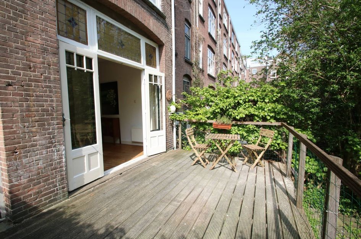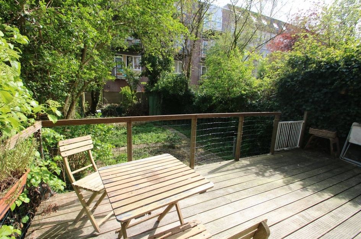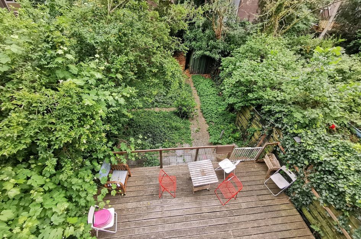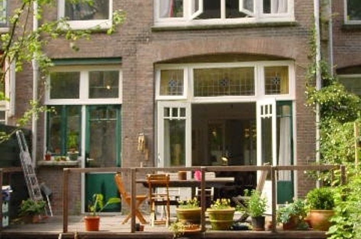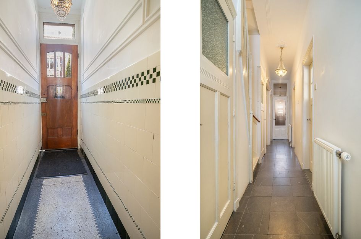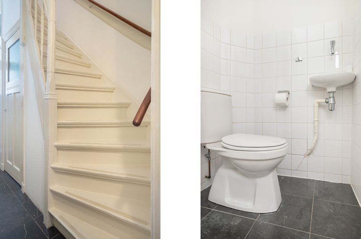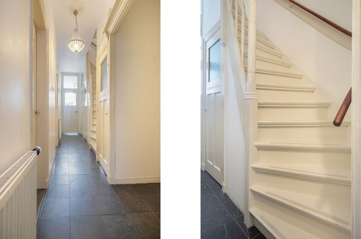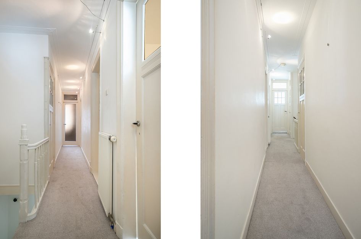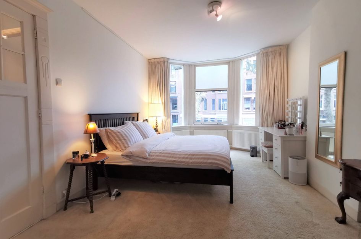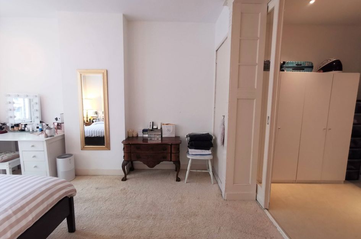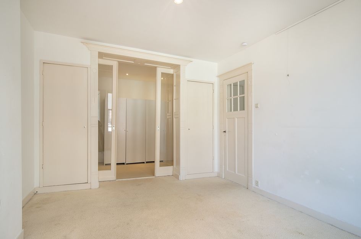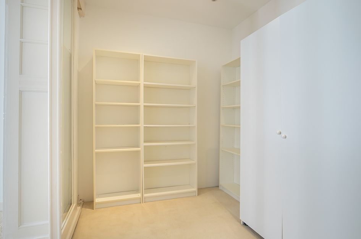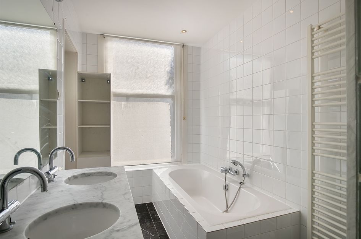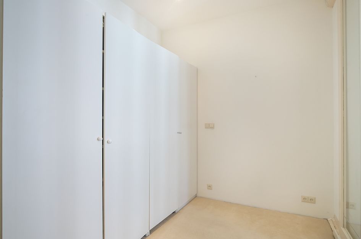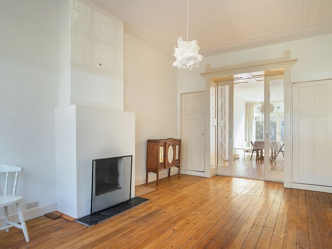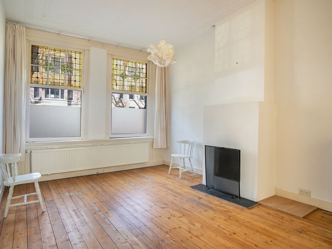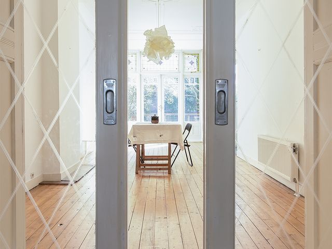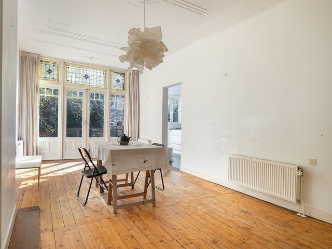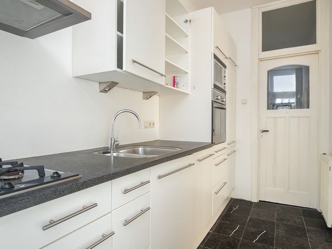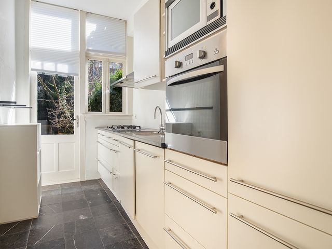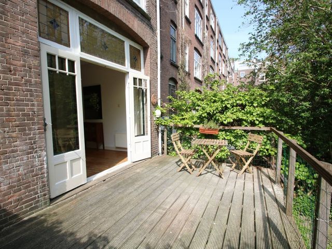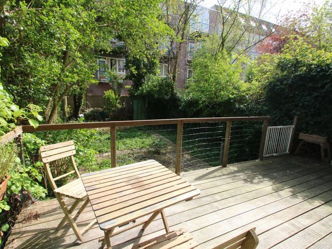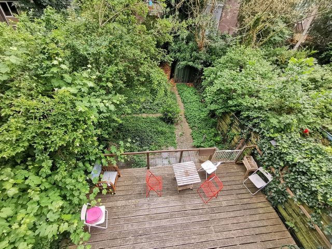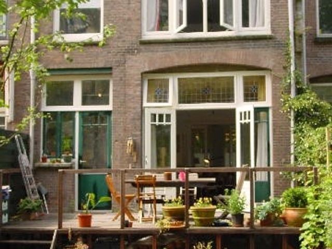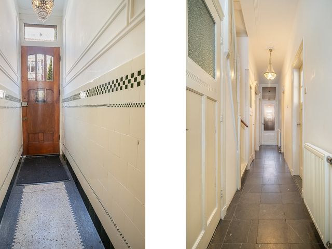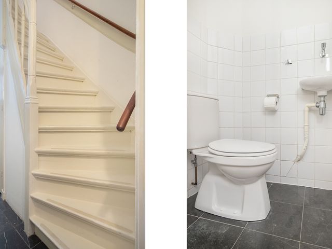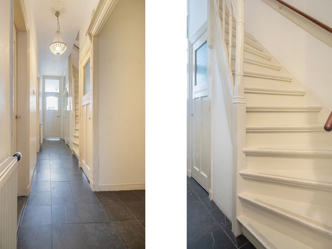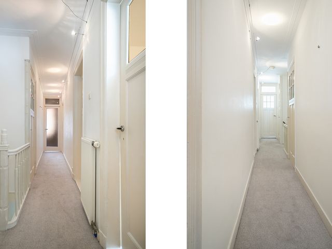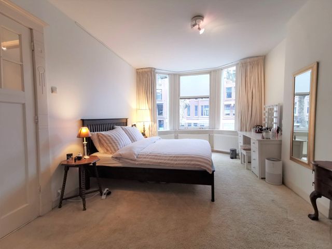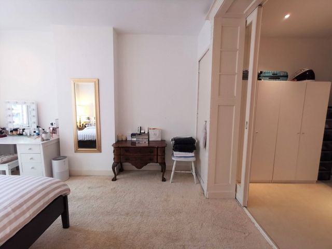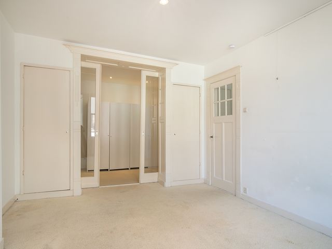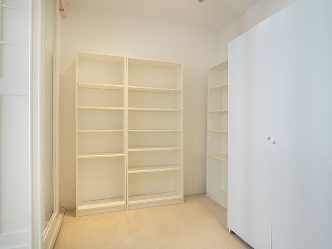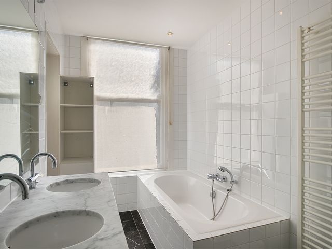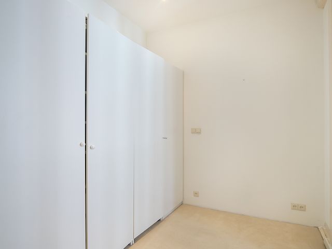Well maintained double ground floor apartment with garden located in the center of Rotterdam, with shops, restaurants, international school and public transport in the vicinity. This property dates back to 1916 and still has many original details.
Lay out:
Entrance in hallway with access to the living room, storage cupboard and toilet.
Nice and spacious living room en-suite with wooden flooring, cozy fireplace and 4 built-in closets.
Through the dining area at the rear you have access to the kitchen and the backyard with a wooden terrace. The modern kitchen with granite worktop and stone floor is equipped with oven, microwave, dishwasher, fridge and separate freezer.
First floor: landing with second toilet. Small bedroom / study room located at the front.
Spacious bathroom with bathtub, separate shower, double washbasin with large mirror and towel radiator.
Through the spacious bedroom located at the rear you also have access to the bathroom.
On the landing is a separate closet for the washing machine and dryer.
Second bedroom located at the front with spacious walk-in closet and en-suite doors.
Comments:
- Rent is excluding gas, water, electricity, TV / internet and local taxes;
- Wooden floor on the ground floor;
- Central heating;
- There is a basement for storage space;
- Minimum rental period of 12 months.
- Energy D applicable;
In Dutch:
Mooie dubbele benedenwoning met achtertuin gelegen in het centrum van Rotterdam, met winkels, restaurants, internationale school en openbaar vervoer in de nabije omgeving. Het huis stamt uit 1916 en heeft nog veel originele details.
Lay out:
Entree in hal met toegang tot woonkamer, garderobe, bergkast en toilet.
Fijne ruime woonkamer-ensuite voorzien van houtenvloer, open haard en 4 vaste kasten.
Vanuit de achterkamer(eetgedeelte) toegang tot de keuken, de achtertuin en het terras. De moderne keuken met granieten werkblad en natuursteenvloer is voorzien van oven, magnetron, afwasmachine, koelkast en aparte vriezer.
Eerste verdieping: overloop met tweede toilet. Kleine baby/ studeerkamer gelegen aan de voorzijde.
Ruime badkamer met ligbad, aparte douche ruimte, dubbele wastafel met grote spiegel en designradiator. Vanuit de ruime slaapkamer gelegen aan de achterzijde eveneens toegang tot de badkamer.
Daarnaast is er nog een aparte kast voor de wasmachine en de droger.
Tweede slaapkamer gelegen aan de voorzijde met ruime inloopkast en en-suite.
Opmerkingen:
- Huurprijs is exclusief gas, water, elektra, TV/internet en gemeentelijke belastingen;
- Houten vloer op de begane grond;
- Centrale verwarming;
- Tevens is er nog een kelder voor opbergruimte, en waar de Cv-installatie hangt;
- Minimale huurperiode 12 maanden;
- Energielabel D;
Well maintained double ground floor apartment with garden located in the center of Rotterdam, with shops, restaurants, the international school and public transport in the vicinity. This property dates back to 1916 and still has many original details.
Lay out
Entrance in hallway with access to the living room, storage cupboard and toilet.
Nice and spacious living room en-suite with wooden flooring, cozy fireplace and 4 built-in closets.
Through the dining area at the rear you have access to the kitchen and the backyard with a wooden terrace. The modern kitchen with granite worktop and stone floor is equipped with oven, microwave, dishwasher, fridge and separate freezer.
First floor: landing with second toilet. Small bedroom / study room located at the front.
Spacious bathroom with bathtub, separate shower, double washbasin with large mirror and towel radiator.
Through the spacious bedroom located at the rear, you also have access to the bathroom.
On the landing is a separate closet for the washing machine and dryer.
Second bedroom located at the front with spacious walk-in closet and en-suite doors.
Comments:
- Rent is excluding gas, water, electricity, TV / internet and local taxes;
- Wooden floor on the ground floor;
- Central heating;
- There is a basement for storage space;
- Minimum rental period of 12 months;
- Energylabel D;
Graaf Florisstraat 106A
Rotterdam
€ 2.595,- p/m
Omschrijving
Lees meer
Kenmerken
Overdracht
- Huurprijs
- € 2.595,- p/m inclusief servicekosten
- Status
- beschikbaar
- Aanvaarding
- per datum
Bouw
- Soort woning
- appartement
- Soort appartement
- dubbel benedenhuis
- Aantal woonlagen
- 2
- Woonlaag
- 1
- Bouwvorm
- bestaande bouw
- Bouwperiode
- 1906-1930
- Open portiek
- nee
- Voorzieningen
- tv kabel
Energie
- Energielabel
- D
- Verwarming
- c.v.-ketel en open haard
- Warm water
- c.v.-ketel
Oppervlakten en inhoud
- Woonoppervlakte
- 158 m²
- Perceeloppervlakte
- 158 m²
- Inhoud
- 458 m³
- Inpandige ruimte oppervlakte
- 10 m²
- Buitenruimte oppervlakte
- 60 m²
Indeling
- Aantal kamers
- 4
- Aantal slaapkamers
- 3
Buitenruimte
- Ligging
- in woonwijk
- Tuin
- Achtertuin met een oppervlakte van 60 m² en is gelegen op het zuidwesten
Lees meer
