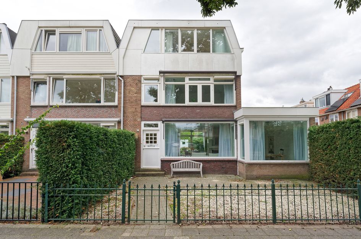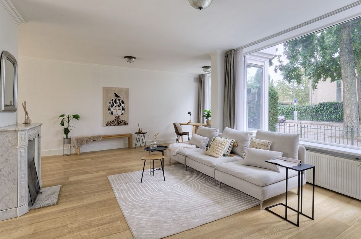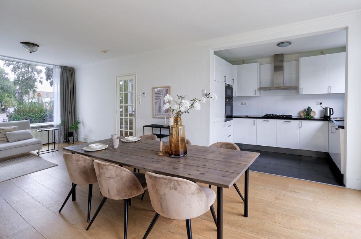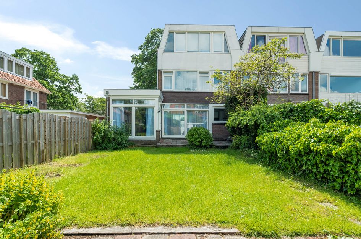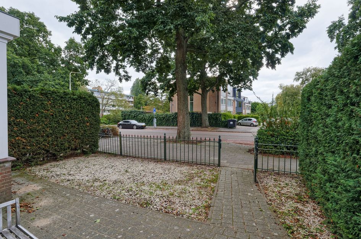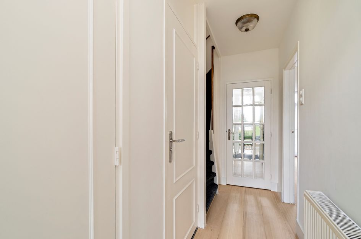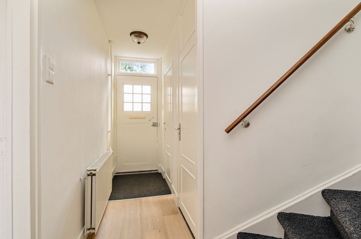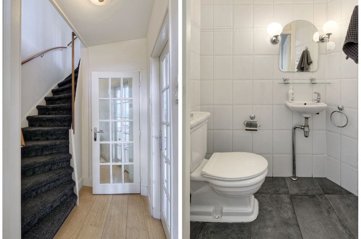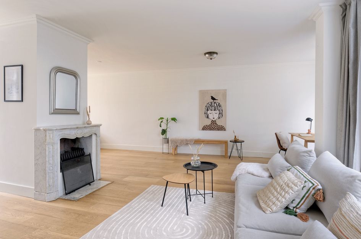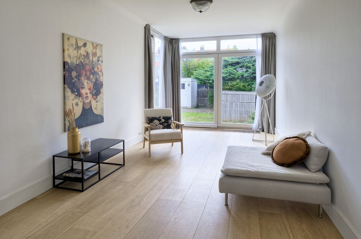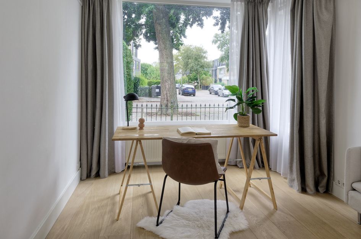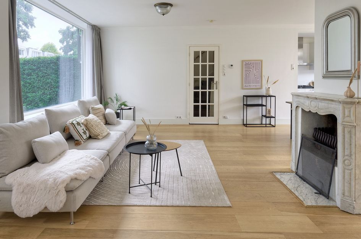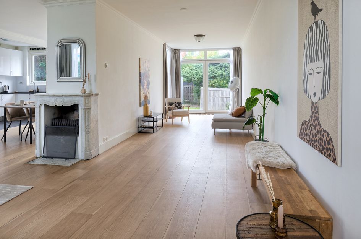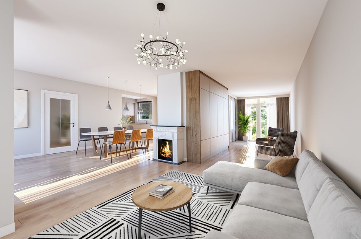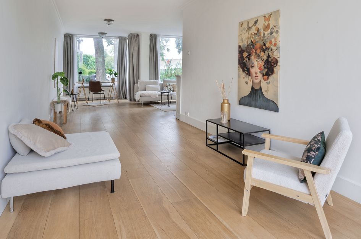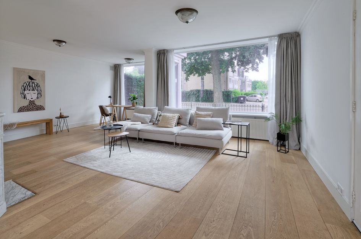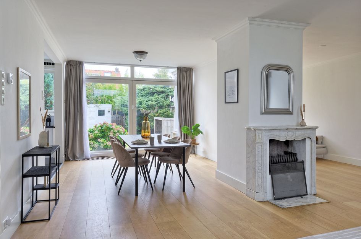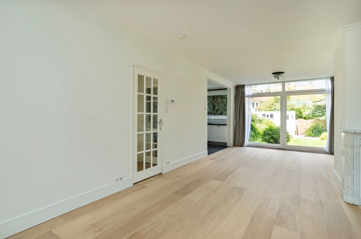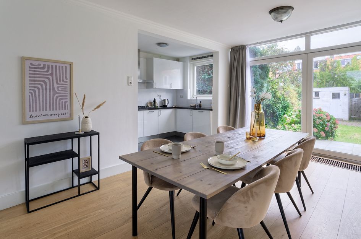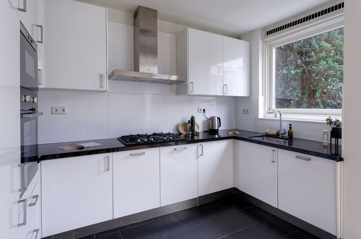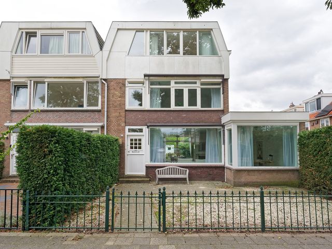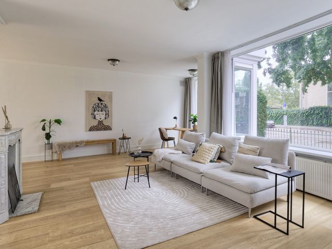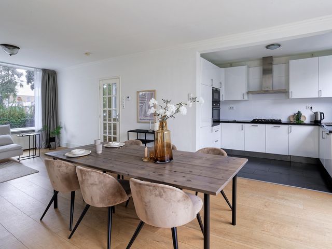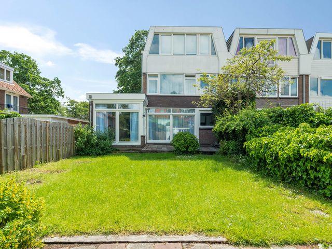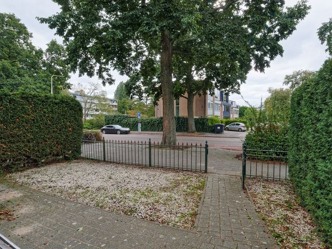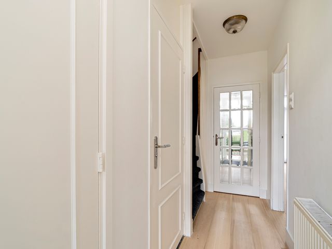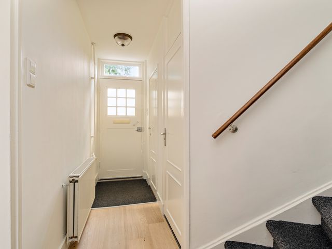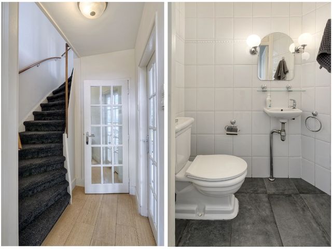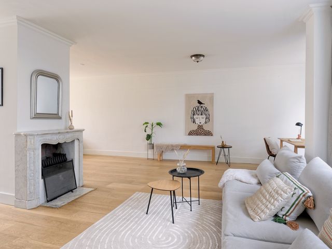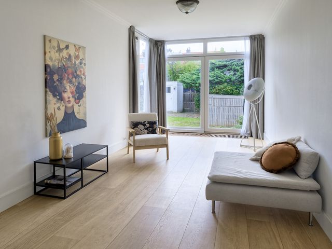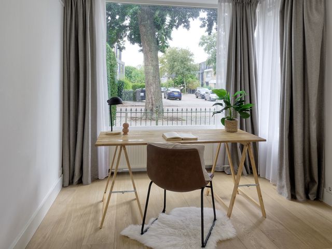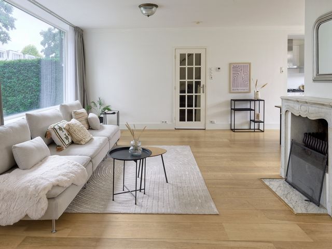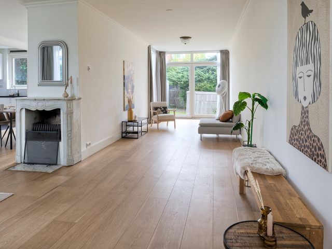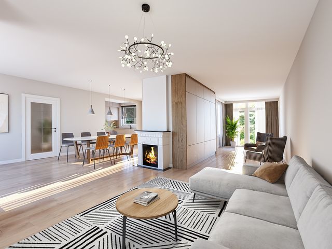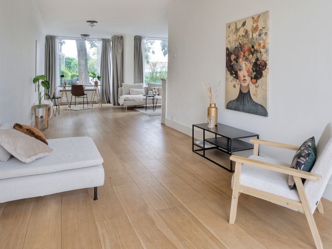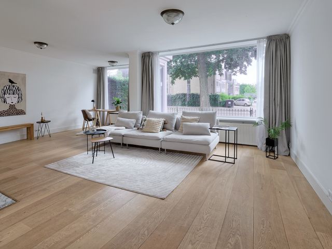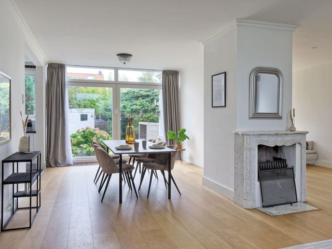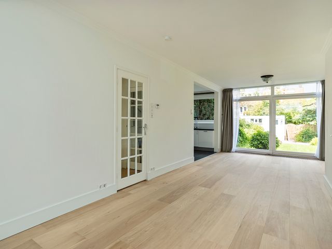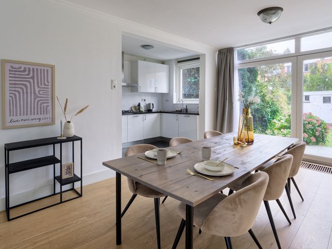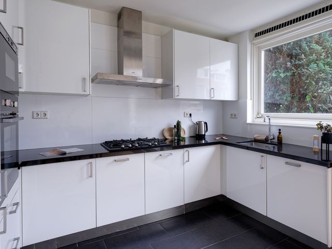“Ruimte, licht en comfort — dit is het ideale gezinshuis waar u zich direct thuis voelt.”
Welkom in deze prachtige een¬gezinswoning van circa 180 m², gelegen in een kindvriendelijke omgeving. Met een royale achtertuin van ca. 130 m², een verzorgde voortuin, vier slaapkamers, een praktisch kantoortje, twee badkamers en een waskamer biedt deze woning alles wat een modern gezin zich kan wensen.
Wonen en genieten
De ruime en lichte living vormt het hart van de woning. Dankzij de grote raampartijen en de sfeervolle open haard is dit een plek waar het hele gezin graag samenkomt. De open keuken in U-opstelling is zowel functioneel als gezellig: voorzien van voldoende werkruimte en direct verbonden met de eethoek, ideaal voor drukke doordeweekse dagen én lange familiemaaltijden in het weekend.
Ruimte voor iedereen
Op de verdiepingen bevinden zich vier comfortabele slaapkamers, waardoor ieder gezinslid zijn eigen plek heeft. Daarnaast is er een aparte werkkamer, perfect voor thuiswerken of studeren. Met twee moderne badkamers is de ochtendspits geen probleem meer — comfort en gemak staan hier centraal.
Exclusief voor de kopers van deze woning, wordt er ook een garage aangeboden die zich op 100 meter afstand van de woning begeeft voor 60.000 euro.
Buitenleven
De achtertuin van circa 130 m² biedt volop ruimte om te spelen, te ontspannen of met familie en vrienden te genieten van zomerse dagen. De voortuin zorgt voor een verzorgde entree en extra privacy aan de voorzijde van de woning.
Duurzaam en comfortabel
De woning beschikt over een energielabel C (2024) en is uitgerust met een moderne cv-installatie uit 2024. Dit zorgt voor een prettig binnenklimaat en lagere energielasten — wel zo fijn voor het hele gezin.
Ligging
De geliefde wijk Randwijck ligt direct aan het Amsterdamse Bos en biedt een rustige, groene woonomgeving met alle voorzieningen binnen handbereik. Scholen, kinderopvang en speelplekken bevinden zich op loopafstand. Met tramlijn 5 en 25 en buslijnen 347, 357 en 358 bent u zo in Amsterdam, Stadshart Amstelveen of Schiphol. De wijk heeft een gezellige, dorpse sfeer en is ideaal voor gezinnen die ruimte, rust en bereikbaarheid zoeken.
Bijzonderheden
- Royale woning van 180m2 (GBO);
- 4 slaapkamers, 2 badkamers en een thuiskantoor;
- Achtertuin met schuur en achterom van ruim 130m2;
- Woonkamer van 68m2 met open haard;
- Energielabel C (2024);
- Uitstekend gelegen;
- Niet bewonersclausule van toepassing;
- Overdracht in overleg.
Kortom
Een ruime, verzorgde woning waar comfort, functionaliteit en sfeer samenkomen. De ideale basis voor een gezin dat op zoek is naar een toekomstbestendig thuis met volop leefruimte, binnen én buiten.
This information was drafted with the utmost care. However, LION makelaars is not liable for any unintended omission or inaccuracy, etcetera nor any consequences related thereto. All measurements and sizes are indicative only.
The Measurement Code is based on NEN2580 standards. The Measurement Code is intended to ensure a more universal survey method for indicating total net internal area (usable floor area). The Measurement Code cannot fully preclude discrepancies between individual surveys, due to e.g. differences regarding interpretation, rounding and restrictions to conducting measurement surveys.
Space, light, and comfort — this is the ideal family home where you’ll feel right at home from the moment you walk in.
Welcome to this beautiful family residence of approximately 180 m², located in a child-friendly neighborhood. With a spacious backyard of around 130 m², a well-maintained front garden, four bedrooms, a practical home office, two bathrooms, and a laundry room, this home offers everything a modern family could wish for.
Living and Enjoying
The spacious, light-filled living room forms the heart of the home. Thanks to the large windows and the cozy fireplace, it’s a place where the entire family loves to gather. The open U-shaped kitchen is both functional and inviting — featuring ample workspace and a direct connection to the dining area, ideal for busy weekdays as well as long family meals on the weekends.
Room for Everyone
On the upper floors, you’ll find four comfortable bedrooms, giving every family member their own space. There’s also a separate study, perfect for working or studying from home. With two modern bathrooms, the morning rush is no longer an issue — comfort and convenience take center stage here.
Exclusive for buyers of this home: a garage located just 100 meters from the property is also available for 60.000 euro.
Outdoor Living
The backyard of approximately 130 m² offers plenty of space to play, relax, or enjoy sunny days with family and friends. The front garden creates a welcoming entrance and provides additional privacy at the front of the house.
Sustainable and Comfortable
The property comes with an Energy Label C (2024) and is equipped with a modern central heating system installed in 2024, ensuring a pleasant indoor climate and lower energy costs — a great benefit for the whole family.
Location
The popular Randwijck neighborhood borders the Amsterdamse Bos and offers a peaceful, green living environment with all amenities close by. Schools, childcare facilities, and playgrounds are within walking distance. With tram lines 5 and 25 and bus lines 347, 357, and 358, you can reach Amsterdam, Amstelveen city center, or Schiphol in no time. The neighborhood has a charming, village-like atmosphere and is ideal for families seeking space, tranquility, and excellent accessibility.
Features
• Spacious home of 180 m² (GFA)
• 4 bedrooms, 2 bathrooms, and a home office
• Backyard with shed and back entrance of approximately 130 m²
• Living room of 68 m² with fireplace
• Energy Label C (2024)
• Excellent location
• Non-occupancy clause applicable
• Transfer upon mutual agreement
In Short
A spacious, well-maintained home where comfort, functionality, and atmosphere come together — the perfect base for a family looking for a future-proof home with generous living space, both indoors and outdoors.
This information was drafted with the utmost care. However, LION makelaars is not liable for any unintended omission or inaccuracy, etcetera nor any consequences related thereto. All measurements and sizes are indicative only.
The Measurement Code is based on NEN2580 standards. The Measurement Code is intended to ensure a more universal survey method for indicating total net internal area (usable floor area). The Measurement Code cannot fully preclude discrepancies between individual surveys, due to e.g. differences regarding interpretation, rounding and restrictions to conducting measurement surveys.
Graaf Florislaan 64
Amstelveen
€ 1.100.000,- k.k.
Omschrijving
Lees meer
Kenmerken
Overdracht
- Vraagprijs
- € 1.100.000,- k.k.
- Status
- beschikbaar
- Aanvaarding
- in overleg
Bouw
- Soort woning
- woonhuis
- Soort woonhuis
- eengezinswoning
- Type woonhuis
- hoekwoning
- Aantal woonlagen
- 3
- Kwaliteit
- normaal
- Bouwvorm
- bestaande bouw
- Bouwperiode
- 1960-1970
Energie
- Energielabel
- C
- Verwarming
- c.v.-ketel
- Warm water
- c.v.-ketel
- C.V.-ketel
- gas gestookte cv-ketel uit 2024, eigendom
Oppervlakten en inhoud
- Woonoppervlakte
- 180 m²
- Perceeloppervlakte
- 324 m²
- Inhoud
- 540 m³
Indeling
- Aantal kamers
- 6
- Aantal slaapkamers
- 5
Buitenruimte
- Ligging
- aan rustige weg en in woonwijk
- Tuin
- Achtertuin met een oppervlakte van 137 m² en is gelegen op het noorden
Garage / Schuur / Berging
- Schuur/berging
- vrijstaand steen
Lees meer
