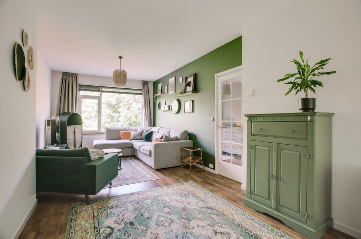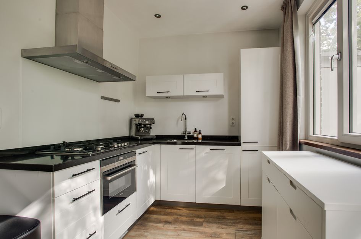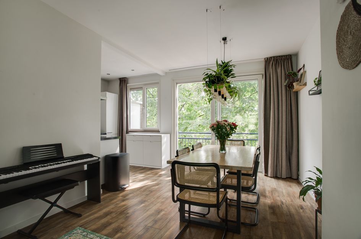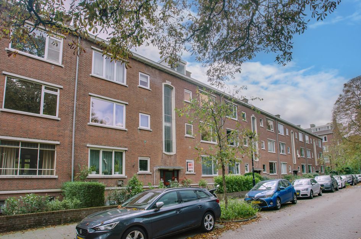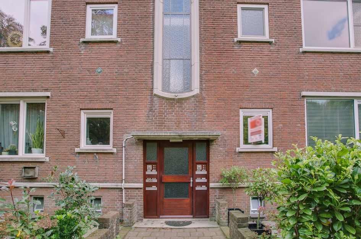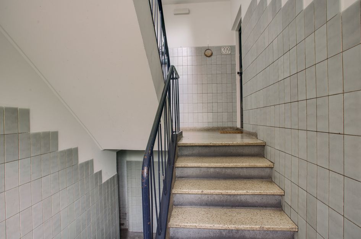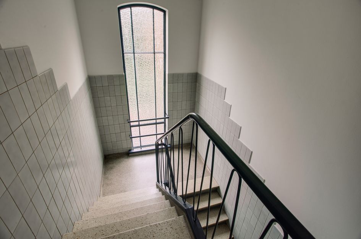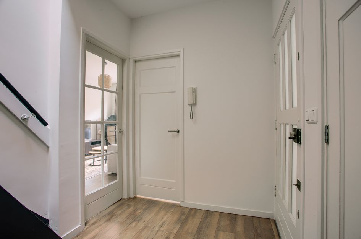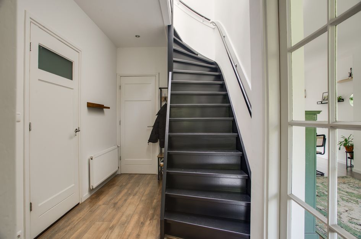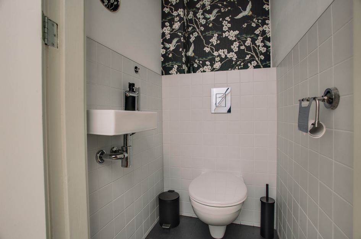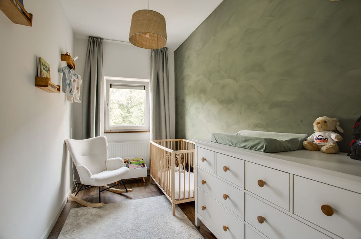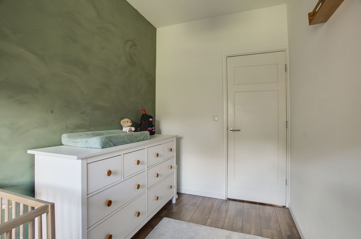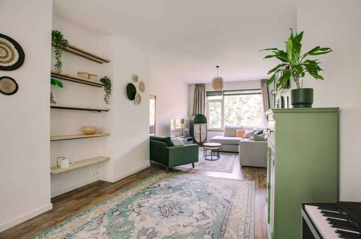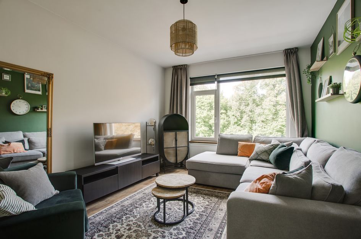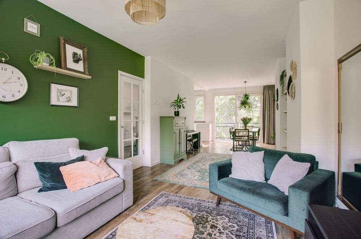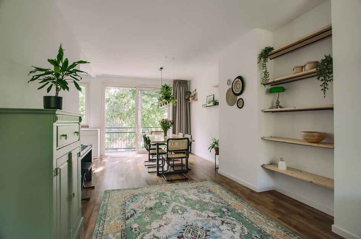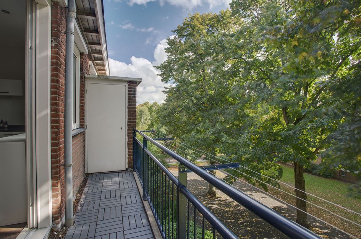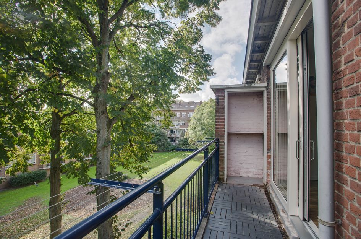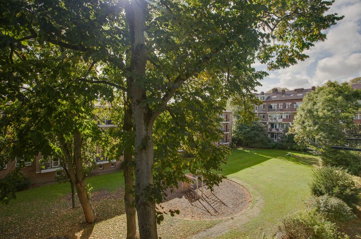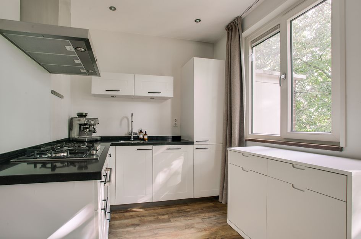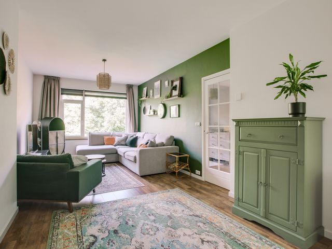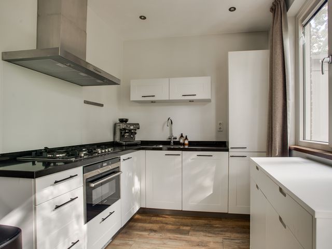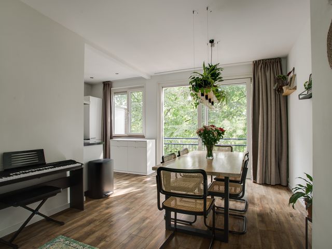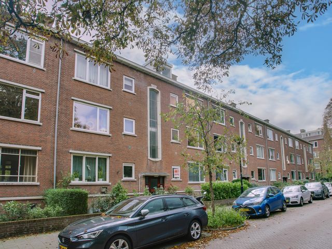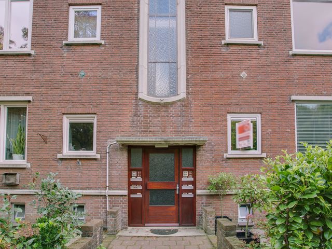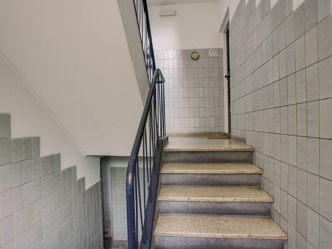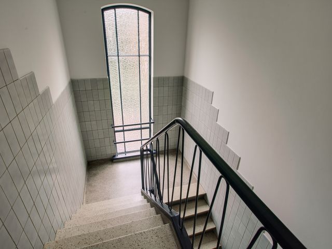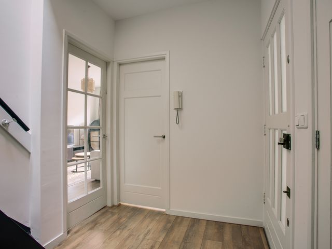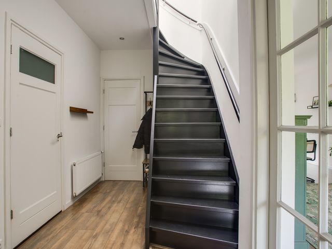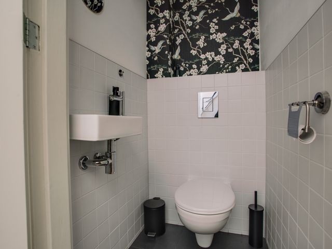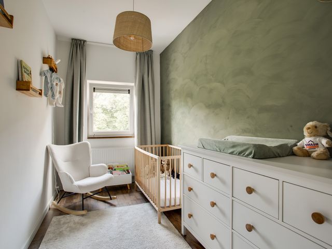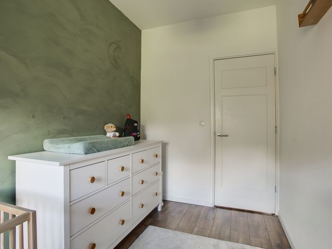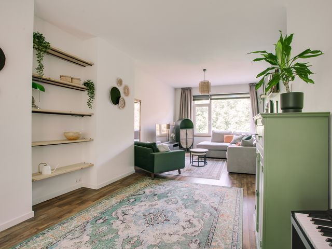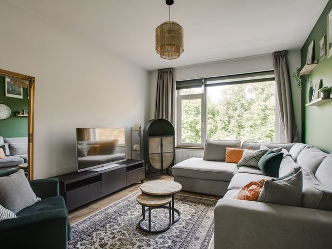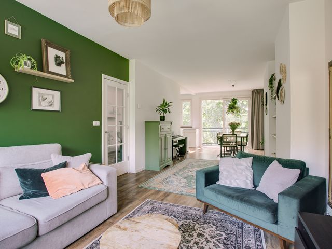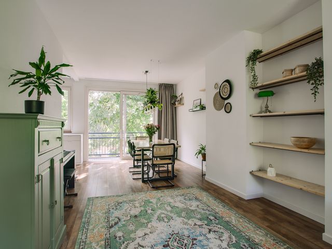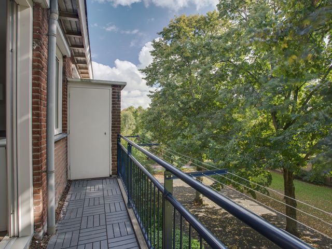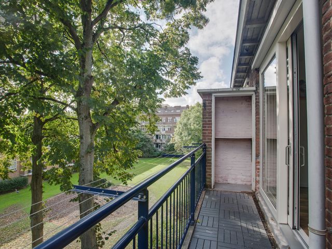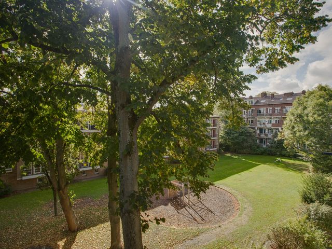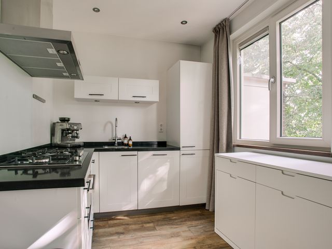[For English, please see below]
Dit instapklare lichte dubbele bovenhuis is gelegen aan één van de meest groenrijke kades in Oud-Rijswijk. De woning wordt gekenmerkt door de uitstekende staat van onderhoud en beschikt onder meer over een royale en lichte living met open keuken, een tweetal slaapkamers (mogelijkheid voor een 3e slaapkamer) en een complete en moderne inrichting van keuken en sanitair. Voorts beschikt de woning over een schuifpui (2025) naar het ruime en zonnige balkon aan de achterzijde en een eigen berging in de onderbouw. Tot slot maakt het appartement deel uit van een actieve en gezonde Vereniging van Eigenaren.
Binnenkort start onze SMASH Makelaar Alexandra van der Schot met de bezichtigingen. U kunt ZELF een afspraak inplannen via de woningwebsite franshalskade205.nl op de dag en tijdstip dat het u het beste uitkomt.
LOCATIE
De woning is gelegen op een rustige en groenrijke locatie op loopafstand van het centrum van Oud Rijswijk met in de directe nabijheid een groot aantal voorzieningen waaronder een supermarkt, winkels, meerdere kinderopvangcentra en basisscholen. Door de centrale ligging bereikt u binnen enkele minuten diverse uitvalswegen (A4 Den Haag - Amsterdam, A12 Den Haag - Utrecht, A13 Den Haag - Rotterdam) en liggen door de uitstekende openbaar vervoersverbindingen (tram 1, 15 en 17, bus 23) het NS-station van Rijswijk en steden zoals Den Haag of Delft binnen direct bereik.
INDELING
Centraal gesloten portiek met bellen- en brievenbussentableau en trappenhuis naar de tweede etage.
Woonetage: Entree; hal met meterkast en trap naar slaapetage; lichte en royale living met open keuken voorzien van hoogwaardige inbouwapparatuur (Siemens en Grohe) w.o. koel-/vriescombinatie, 5-pits gasfornuis, afzuigkap, combimagnetron, vaatwasser en kokendwaterkraan, toegang tot het zonnige balkon aan de achterzijde; slaapkamer aan voorzijde, thans in gebruik als kinderkamer; modern ingericht toilet met wandcloset en fontein.
Slaapetage: Lichte overloop met dakraam en opstelplaats cv-combiketel; royale slaapkamer (mogelijkheid tot creëren tweetal slaapkamers) over de gehele lengte van de woning met tweetal dakramen en ingebouwde kledingkasten/bergruimte; modern en compleet ingerichte badkamer voorzien van inloopdouche, ligbad, wastafelmeubel en handdoekradiator; wasruimte met aansluitingen voor wasmachine en droger.
AANVULLENDE INFORMATIE
- bouwjaar 1953
- woonoppervlakte ca. 93 m² (NEN2580)
- energielabel B
- actieve VvE met een maandelijkse bijdrage van € 150,-
- mogelijkheid tot het creëren van een 3e slaapkamer
- uitstekende staat van onderhoud, adequaat en met aandacht uitgevoerd door vakmensen
- schriftelijke toestemming VvE voor gebruik zolderruimte à in november 2025 wordt in de VvE gestemd over het aanpassen van de splitsingsakte om daarmee de slaapetage formeel toe te voegen aan de woning. De verkopers nemen de kosten van deze wijziging voor hun rekening (zij zullen t.z.t. de betreffende factuur met een maximum van € 5.000,= voldoen).
- Remeha Avanta 28c cv-combiketel (2021)
- eigen, royale, berging in de onderbouw
- Vastgoed Ned. ouderdomsclausule van toepassing
- gelegen op eigen grond
- oplevering december 2025
INTERESSE ? Schakel direct uw eigen aankoopmakelaar in. Uw aankoopmakelaar komt op voor uw belang en bespaart u tijd, geld en zorgen. Adressen van collega aankoopmakelaars in Haaglanden vindt u op vastgoednederland.nl.
************************
This move-in ready, light double upper-house is located on one of the greenest quays in Oud-Rijswijk. The property is characterized by its excellent state of maintenance and offers, among other things, a spacious and bright living room with open kitchen, two bedrooms, and a modern, fully equipped kitchen and sanitary facilities. Furthermore, the home features a sliding door (2025) leading to the sunny and spacious rear balcony, as well as a private storage room in the basement. Finally, the apartment is part of an active and financially healthy Homeowners’ Association (VvE).
Viewings will soon be scheduled by our SMASH real estate agent, Alexandra van der Schot. You can book an appointment YOURSELF via the property website franshalskade205.nl, at the date and time most convenient for you.
LOCATION
The property is situated in a quiet, green area within walking distance of the historic center of Oud Rijswijk, with numerous amenities nearby, including a supermarket, shops, several daycare centers, and primary schools. Thanks to its central location, you can reach several main roads within minutes (A4 The Hague–Amsterdam, A12 The Hague–Utrecht, A13 The Hague–Rotterdam), and with excellent public transport connections (tram lines 1, 15, and 17, bus 23), the Rijswijk railway station and cities such as The Hague and Delft are within easy reach.
LAYOUT
Central entrance with doorbells, mailboxes, and staircase leading to the second floor.
Living floor: Entrance; hallway with meter cupboard and stairs to the sleeping floor; bright and spacious living room with open kitchen fitted with high-quality built-in appliances (Siemens and Grohe), including fridge/freezer, 5-burner gas stove, extractor hood, combi microwave, dishwasher, and boiling-water tap. Access to the sunny rear balcony; bedroom at the front, currently used as a child’s room; modern toilet with wall-hung WC and washbasin.
Sleeping floor: Bright landing with skylight and central heating system; spacious bedroom (possibility to create two bedrooms) spanning the entire length of the property, with two skylights and built-in wardrobes/storage space; modern and complete bathroom with walk-in shower, bathtub, washbasin unit, and towel radiator; laundry room with connections for washing machine and dryer.
ADDITIONAL INFORMATION
*Year of construction: 1953
*Living area: approx. 93 m² (NEN2580)
*Energy label B
*Active HOA (VvE) with monthly contribution of €150
*Possibility to create a third bedroom
*Excellent condition, professionally maintained with great care
*Written approval from HOA for use of attic space; in November 2025, the HOA will vote on amending the deed of division to formally add the sleeping floor to the apartment. Sellers will cover the costs of this amendment (up to €5,000).
*Remeha Avanta 28c central heating combi-boiler (2021)
*Own, spacious storage unit in the basement
*Dutch “age clause” applies
*Freehold property (no leasehold)
*Handover: December 2025
INTERESTED?
Engage your own purchasing agent right away. A purchasing agent will act in your best interest and save you time, money, and worry. Addresses of fellow purchasing agents in the Haaglanden region can be found at vastgoednederland.nl.
This move-in ready, light double upper-house is located on one of the greenest quays in Oud-Rijswijk. The property is characterized by its excellent state of maintenance and offers, among other things, a spacious and bright living room with open kitchen, two bedrooms, and a modern, fully equipped kitchen and sanitary facilities. Furthermore, the home features a sliding door (2025) leading to the sunny and spacious rear balcony, as well as a private storage room in the basement. Finally, the apartment is part of an active and financially healthy Homeowners’ Association (VvE).
Viewings will soon be scheduled by our SMASH real estate agent, Alexandra van der Schot. You can book an appointment YOURSELF via the property website franshalskade205.nl, at the date and time most convenient for you.
LOCATION
The property is situated in a quiet, green area within walking distance of the historic center of Oud Rijswijk, with numerous amenities nearby, including a supermarket, shops, several daycare centers, and primary schools. Thanks to its central location, you can reach several main roads within minutes (A4 The Hague–Amsterdam, A12 The Hague–Utrecht, A13 The Hague–Rotterdam), and with excellent public transport connections (tram lines 1, 15, and 17, bus 23), the Rijswijk railway station and cities such as The Hague and Delft are within easy reach.
LAYOUT
Central entrance with doorbells, mailboxes, and staircase leading to the second floor.
Living floor: Entrance; hallway with meter cupboard and stairs to the sleeping floor; bright and spacious living room with open kitchen fitted with high-quality built-in appliances (Siemens and Grohe), including fridge/freezer, 5-burner gas stove, extractor hood, combi microwave, dishwasher, and boiling-water tap. Access to the sunny rear balcony; bedroom at the front, currently used as a child’s room; modern toilet with wall-hung WC and washbasin.
Sleeping floor: Bright landing with skylight and central heating system; spacious bedroom (possibility to create two bedrooms) spanning the entire length of the property, with two skylights and built-in wardrobes/storage space; modern and complete bathroom with walk-in shower, bathtub, washbasin unit, and towel radiator; laundry room with connections for washing machine and dryer.
ADDITIONAL INFORMATION
*Year of construction: 1953
*Living area: approx. 93 m² (NEN2580)
*Energy label B
*Active HOA (VvE) with monthly contribution of €150
*Possibility to create a third bedroom
*Excellent condition, professionally maintained with great care
*Written approval from HOA for use of attic space; in November 2025, the HOA will vote on amending the deed of division to formally add the sleeping floor to the apartment. Sellers will cover the costs of this amendment (up to €5,000).
*Remeha Avanta 28c central heating combi-boiler (2021)
*Own, spacious storage unit in the basement
*Dutch “age clause” applies
*Freehold property (no leasehold)
*Handover: December 2025
INTERESTED?
Engage your own purchasing agent right away. A purchasing agent will act in your best interest and save you time, money, and worry. Addresses of fellow purchasing agents in the Haaglanden region can be found at vastgoednederland.nl.
Frans Halskade 205
Rijswijk
€ 375.000,- k.k.
Omschrijving
Lees meer
Kenmerken
Overdracht
- Vraagprijs
- € 375.000,- k.k.
- Status
- beschikbaar
- Aanvaarding
- in overleg
Bouw
- Soort woning
- appartement
- Soort appartement
- bovenwoning
- Aantal woonlagen
- 2
- Woonlaag
- 3
- Kwaliteit
- normaal
- Bouwvorm
- bestaande bouw
- Bouwperiode
- 1945-1959
- Open portiek
- nee
- Dak
- zadeldak
- Keurmerken
- energie Prestatie Advies
- Voorzieningen
- schuifpui en dakraam
Energie
- Energielabel
- B
- Verwarming
- c.v.-ketel
- Warm water
- c.v.-ketel
- C.V.-ketel
- gas gestookte combi-ketel uit 2021 van Remeha Avanta 28c cv-combiketel, eigendom
Oppervlakten en inhoud
- Woonoppervlakte
- 93 m²
- Buitenruimte oppervlakte
- 4 m²
Indeling
- Aantal kamers
- 3
- Aantal slaapkamers
- 2
Buitenruimte
- Ligging
- aan rustige weg, in centrum, vrij uitzicht en beschutte ligging
Garage / Schuur / Berging
- Schuur/berging
- inpandig
Lees meer
