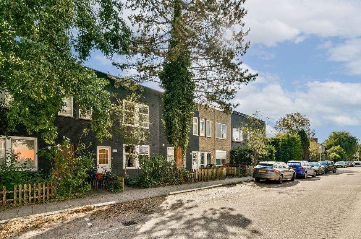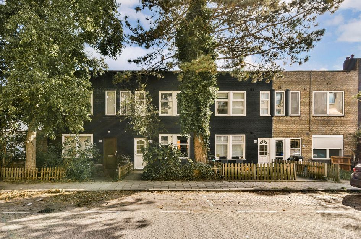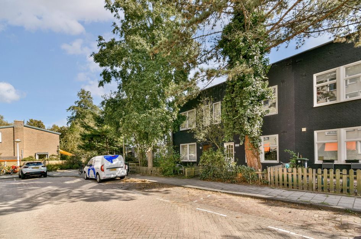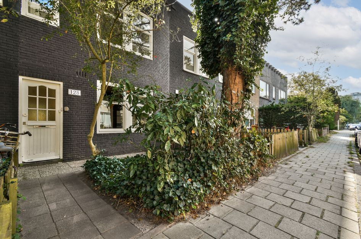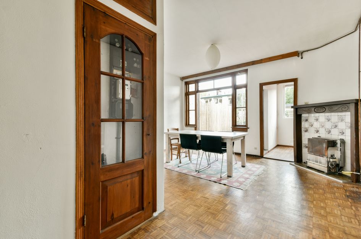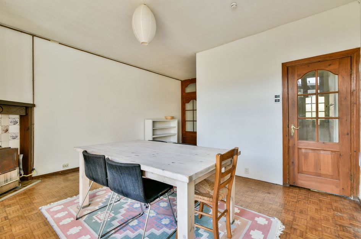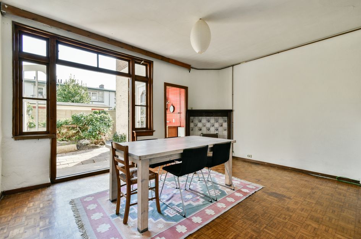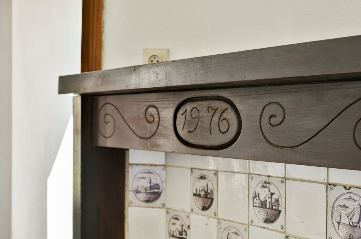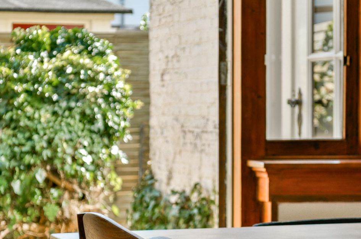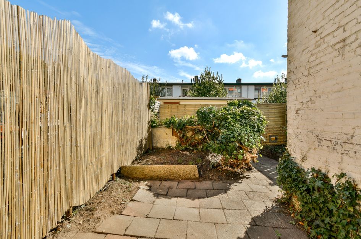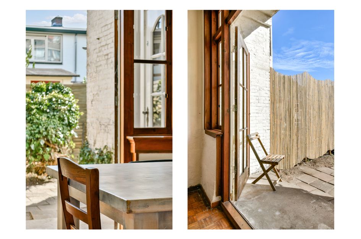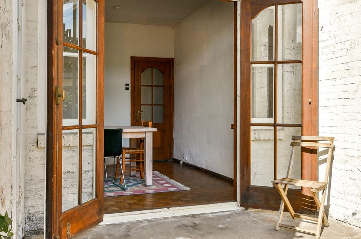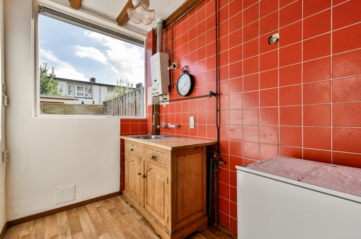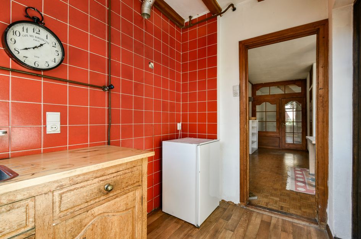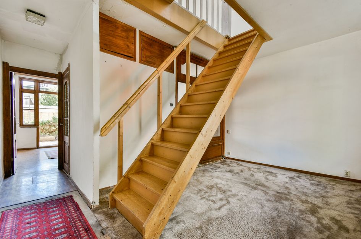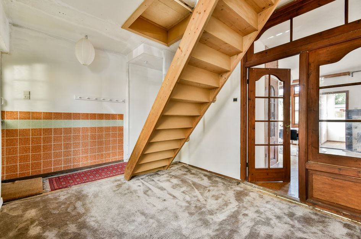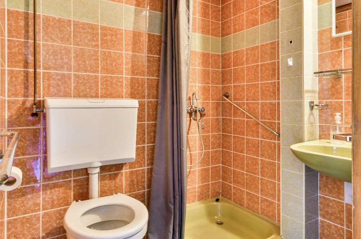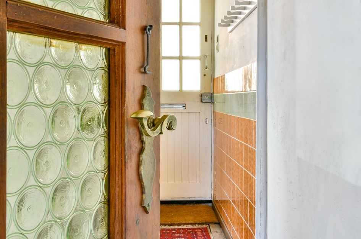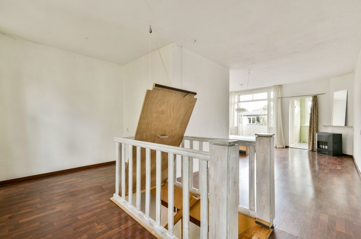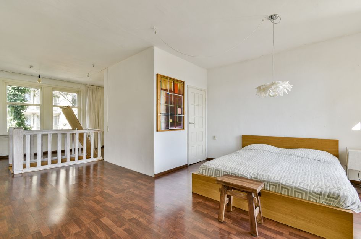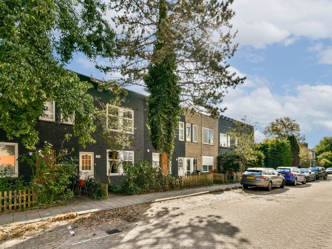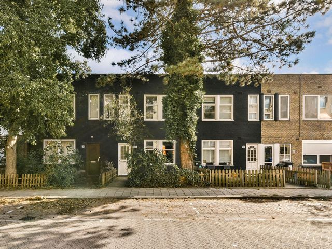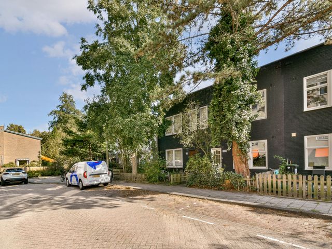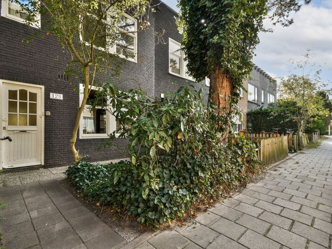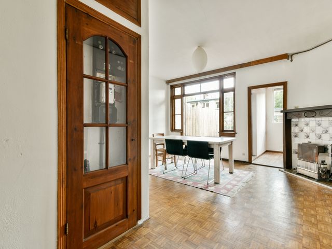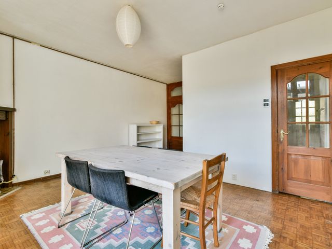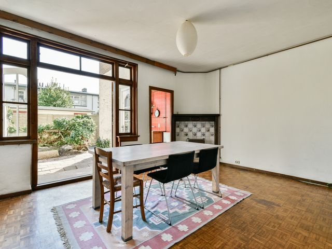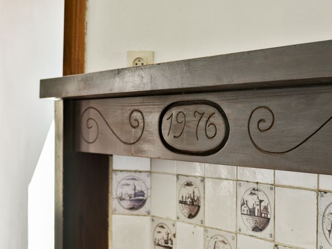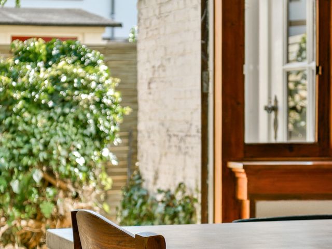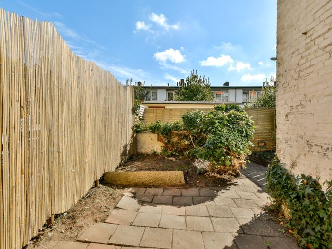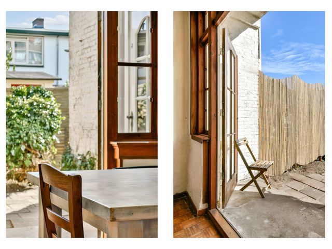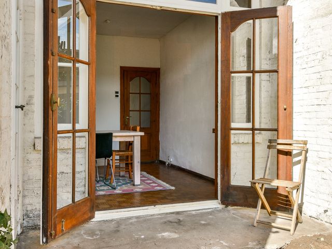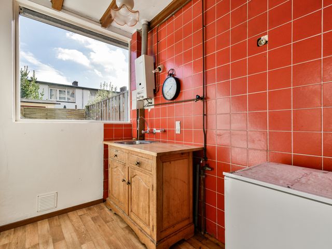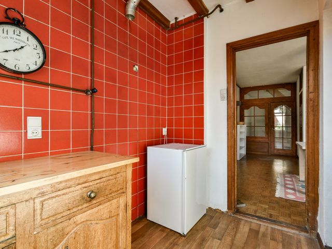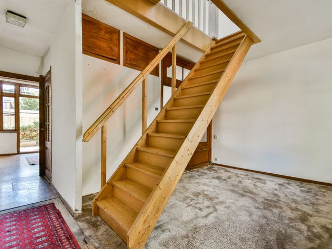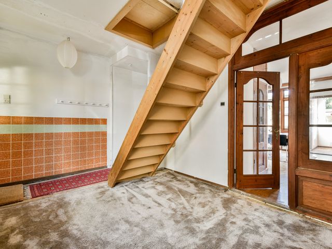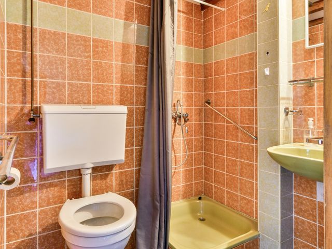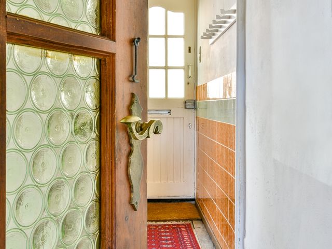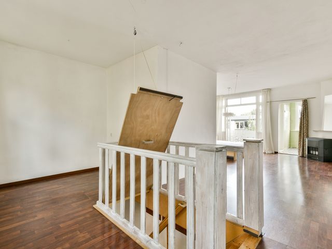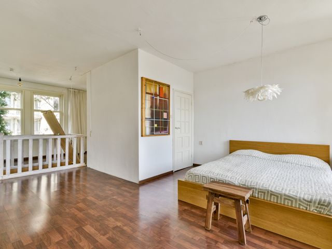*ENGLISH BELOW*
Charmante kluswoning met voor- en achtertuin in het geliefde Amsteldorp!
In het rustige en sfeervolle Amsteldorp ligt deze unieke eengezinswoning van circa 90 m², met zowel een voortuin als een ruime achtertuin. De woning is verdeeld over de begane grond en eerste verdieping en biedt volop mogelijkheden om geheel naar eigen smaak te moderniseren. Een ideale kans om hier jouw droomhuis te creëren!
Het huis staat op een perceel van 97 m² eigen grond – dus geen erfpacht!
INDELING
Via de voortuin van ca. 21 m2 kom je bij de voordeur met daarachter een ruime entree met de trap naar boven.
Vanuit de hal stap je in de woonkamer met openslaande deuren naar de tuin. De open keuken ligt aan de achterzijde en biedt tevens toegang tot de achtertuin. De tuin is circa 28m² en heeft overdag de hele dag de zon. Er is een badkamer op de begane grond met een douche, toilet en wastafel. Zie de alternatieve plattegrond voor een mogelijke nieuwe indeling.
De trap leidt naar de eerste verdieping in gebruik als slaapkamer met openslaande deuren naar het balkon. Aan de achterzijde ligt nu een keuken ook met toegang tot het balkon. Het is mogelijk drie slaapkamers te creëren. Via een halletje is de badkamer met douche en toilet te bereiken. Vanuit de hal is ook toegang tot het dak.
OMGEVING
Rustig wonen in het charmante Amsteldorp!
Gelegen in het groene en karakteristieke Amsteldorp woon je hier heerlijk rustig, terwijl de bruisende stad Amsterdam op korte afstand ligt. De buurt ademt een bijna dorps sfeertje met leuke straten, ruime woningen en fijne buurtwinkels. Voor een hapje of drankje kun je terecht bij lokale hotspots zoals The Lobby, George Marina en Ode aan de Amstel, allemaal op loopafstand.
Voor sport en ontspanning ben je in een paar stappen bij Park Somerlust of een van de vele sportverenigingen in de buurt. Fietsend ben je binnen enkele minuten in De Pijp of bij het Oosterpark, ideaal voor een middagje cultuur of groen genieten.
Ook praktisch is de ligging uitstekend. Met het Amstelstation om de hoek ben je snel met tram, bus, metro of trein in elk deel van de stad. Met de auto bereik je binnen enkele minuten de Ring A10. Parkeren is eenvoudig: een vergunning is direct beschikbaar.
Amsteldorp biedt zo het perfecte samenspel van rust, groen en de dynamiek van Amsterdam binnen handbereik.
DETAILS
• Woonoppervlakte ca. 90 m² (NEN-2580/BBMI meetrapport aanwezig);
• Energielabel F;
• Voor- en achtertuin;
• Balkon;
• Te moderniseren woning, alternatieve plattegrond aanwezig;
• Gelegen op eigen grond
• Het betreft een geheel pand;
• Oplevering in overleg, mogelijk op korte termijn;
STRAATNAAM
De naam is afgeleid van de temperatuurschaal van Daniel Gabriel Fahrenheit, een Engelse wetenschapper die in de 18e eeuw werkte.
Deze vrijblijvende verkoopinformatie is door ons kantoor met de meeste zorg samengesteld aan de hand van de door de verkoper aan ons verstrekte gegevens. Derhalve kunnen wij geen garanties verstrekken, noch kunnen wij op enigerlei wijze eventuele aansprakelijkheid voor deze gegevens aanvaarden. Het NEN 2580 meetrapport hebben we door een externe partij laten opstellen en derhalve kunnen we ook hier geen garanties verlenen of aansprakelijkheid voor deze gegevens aanvaarden. Wij adviseren kopers om hun eigen onderzoek te doen en een deskundige makelaar in te schakelen.
*ENGLISH*
Charming home with front and back garden in the popular Amsteldorp!
In the quiet and charming neighborhood of Amsteldorp, this unique property of approximately 90 m² offers both a front garden and a spacious backyard. The house is spread over the ground floor and first floor and provides plenty of opportunities for a complete modern makeover to suit your personal taste. An ideal chance to create your dream home!
The property is situated on 97 m² of private land – no leasehold!
LAYOUT
Through the front garden of approximately 21 m², you reach the front door, leading to a spacious entrance with stairs to the first floor.
From the hallway, you enter the living room with doors opening to the garden. The open kitchen is located at the rear and also has access to the backyard. The garden is approximately 28 m² and enjoys sunshine throughout the day. There is a bathroom on the ground floor with a shower, toilet, and washbasin. See the alternative floor plan for a possible new layout.
The stairs lead to the first floor, currently used as a bedroom with doors opening to the balcony. At the rear, there is currently a kitchen, also with access to the balcony. It is possible to create three bedrooms. A small hallway leads to the bathroom with shower and toilet. The hallway also provides access to the roof.
AREA
Peaceful living in charming Amsteldorp
Situated in the green and characteristic Amsteldorp, you enjoy a peaceful atmosphere while the vibrant city of Amsterdam is just a short distance away. The neighborhood has an almost village-like feel with charming streets, spacious homes, and local shops. For a bite or a drink, you can visit local hotspots such as The Lobby, George Marina, and Ode aan de Amstel, all within walking distance.
For sports and leisure, Park Somerlust and several nearby sports clubs are just a few steps away. By bike, you can reach De Pijp or Oosterpark within minutes – perfect for a cultural outing or enjoying green spaces.
Practicality is excellent as well. With Amstel Station around the corner, you have easy access to tram, bus, metro, and train connections to every part of the city. By car, the Ring A10 is just minutes away. Parking is easy: a permit is immediately available.
Amsteldorp offers the perfect combination of peace, greenery, and the dynamics of Amsterdam within easy reach.
DETAILS
• Living area approx. 90 m² (NEN-2580/BBMI measurement report available)
• Energy label F
• Front and back garden
• Balcony
• Property to be modernized; alternative floor plan available
• Situated on private land
• Entire building
• Delivery in consultation; possible at short notice
STREET NAME
The street name is derived from the Fahrenheit temperature scale, named after Daniel Gabriel Fahrenheit, an English scientist who worked in the 18th century.
This non-binding sales information has been compiled with the greatest care by our office on the basis of the information provided to us by the seller. Therefore, we cannot provide any guarantees, nor can we in any way accept any liability for these data. We have had the NEN 2580 measurement report drawn up by an external party and therefore we cannot provide any guarantees or accept any liability for these data. We advise potential buyers to do their own research and to hire a professional agent, member of a branch organisation.
Charming Home with Front and Back Garden in the Popular Amsteldorp
In the quiet and charming neighborhood of Amsteldorp, this unique property of approximately 90 m² offers both a front garden and a spacious backyard. The house is spread over the ground floor and first floor and provides plenty of opportunities for a complete modern makeover to suit your personal taste. An ideal chance to create your dream home!
The property is situated on 97 m² of private land – no leasehold!
LAYOUT
Through the front garden of approximately 21 m², you reach the front door, leading to a spacious entrance with stairs to the first floor.
From the hallway, you enter the living room with doors opening to the garden. The open kitchen is located at the rear and also has access to the backyard. The garden is approximately 28 m² and enjoys sunshine throughout the day. There is a bathroom on the ground floor with a shower, toilet, and washbasin. See the alternative floor plan for a possible new layout.
The stairs lead to the first floor, currently used as a bedroom with doors opening to the balcony. At the rear, there is currently a kitchen, also with access to the balcony. It is possible to create three bedrooms. A small hallway leads to the bathroom with shower and toilet. The hallway also provides access to the roof.
AREA
Peaceful living in charming Amsteldorp
Situated in the green and characteristic Amsteldorp, you enjoy a peaceful atmosphere while the vibrant city of Amsterdam is just a short distance away. The neighborhood has an almost village-like feel with charming streets, spacious homes, and local shops. For a bite or a drink, you can visit local hotspots such as The Lobby, George Marina, and Ode aan de Amstel, all within walking distance.
For sports and leisure, Park Somerlust and several nearby sports clubs are just a few steps away. By bike, you can reach De Pijp or Oosterpark within minutes – perfect for a cultural outing or enjoying green spaces.
Practicality is excellent as well. With Amstel Station around the corner, you have easy access to tram, bus, metro, and train connections to every part of the city. By car, the Ring A10 is just minutes away. Parking is easy: a permit is immediately available.
Amsteldorp offers the perfect combination of peace, greenery, and the dynamics of Amsterdam within easy reach.
DETAILS
• Living area approx. 90 m² (NEN-2580/BBMI measurement report available)
• Energy label F
• Front and back garden
• Balcony
• Property to be modernized; alternative floor plan available
• Situated on private land
• Entire building
• Delivery in consultation; possible at short notice
STREET NAME
The street name is derived from the Fahrenheit temperature scale, named after Daniel Gabriel Fahrenheit, an English scientist who worked in the 18th century.
This non-binding sales information has been compiled with the greatest care by our office on the basis of the information provided to us by the seller. Therefore, we cannot provide any guarantees, nor can we in any way accept any liability for these data. We have had the NEN 2580 measurement report drawn up by an external party and therefore we cannot provide any guarantees or accept any liability for these data. We advise potential buyers to do their own research and to hire a professional agent, member of a branch organisation.
Fahrenheitstraat 128
Amsterdam
€ 599.000,- k.k.
Omschrijving
Lees meer
Kenmerken
Overdracht
- Vraagprijs
- € 599.000,- k.k.
- Status
- beschikbaar
- Aanvaarding
- in overleg
Bouw
- Soort woning
- woonhuis
- Soort woonhuis
- eengezinswoning
- Type woonhuis
- tussenwoning
- Aantal woonlagen
- 2
- Kwaliteit
- eenvoudig
- Bouwvorm
- bestaande bouw
- Bouwperiode
- 1906-1930
- Dak
- plat dak
Energie
- Energielabel
- F
- Verwarming
- gaskachels
Oppervlakten en inhoud
- Woonoppervlakte
- 90 m²
- Perceeloppervlakte
- 97 m²
- Inhoud
- 327 m³
- Buitenruimte oppervlakte
- 2 m²
Indeling
- Aantal kamers
- 4
- Aantal slaapkamers
- 2
Buitenruimte
- Ligging
- aan rustige weg en in woonwijk
Lees meer
