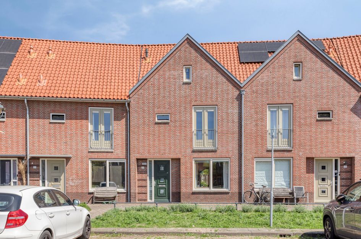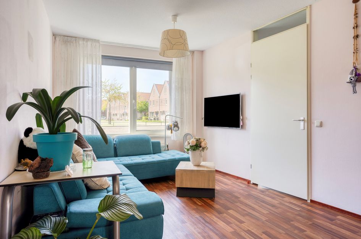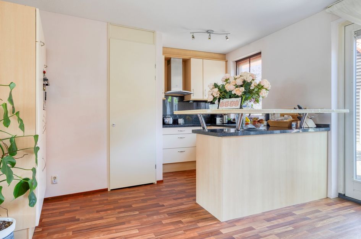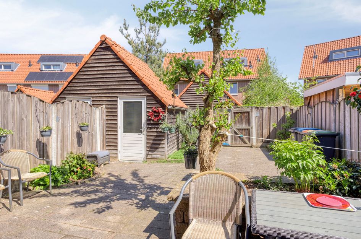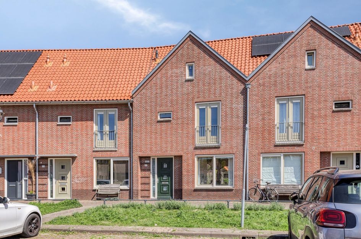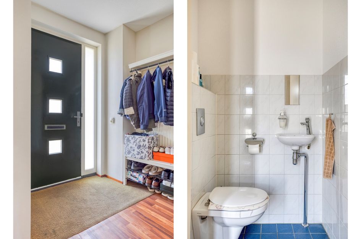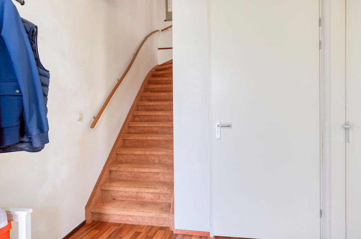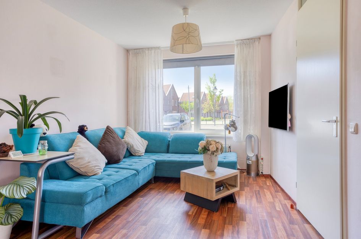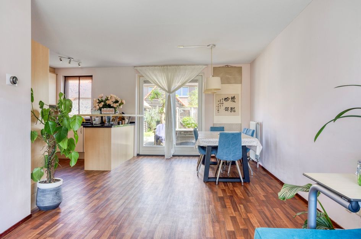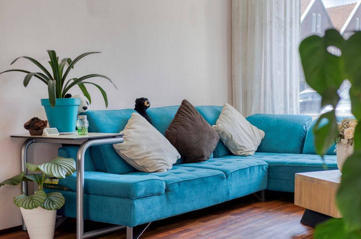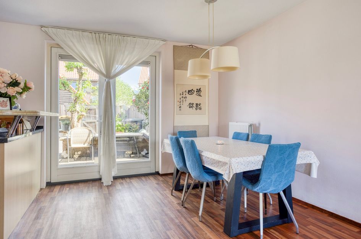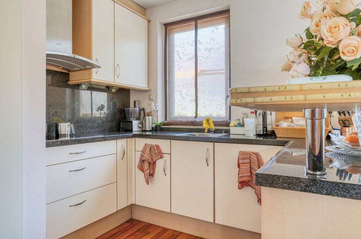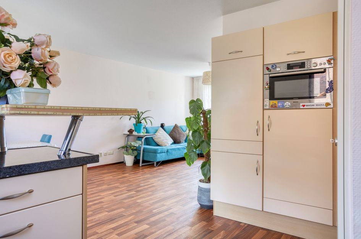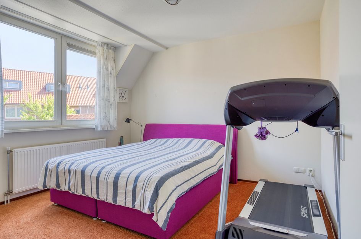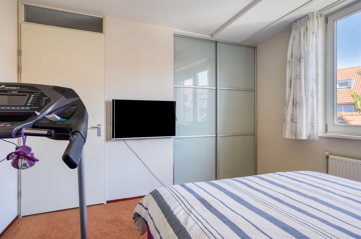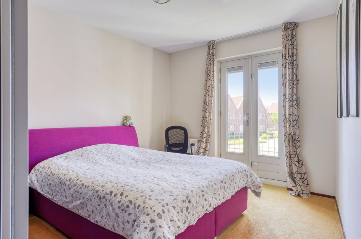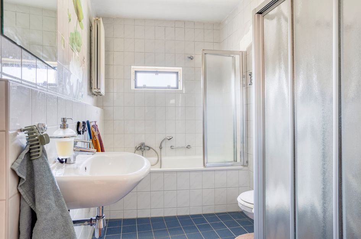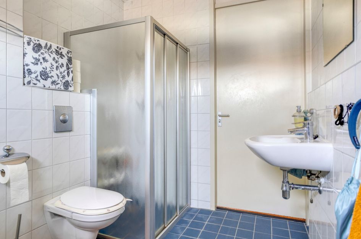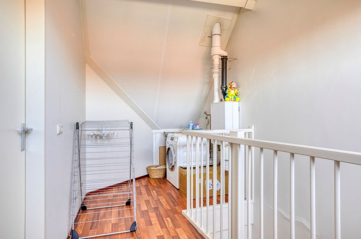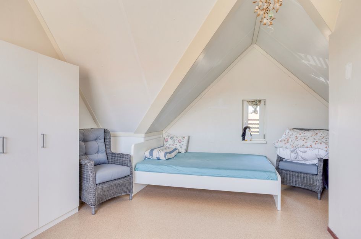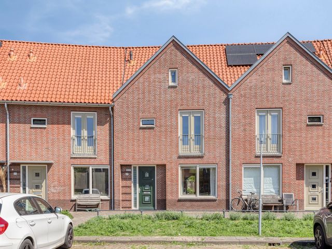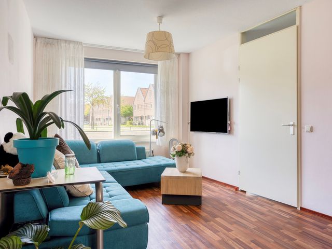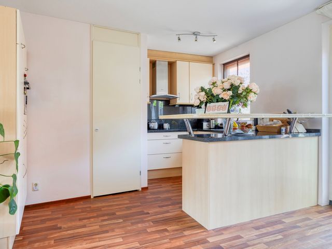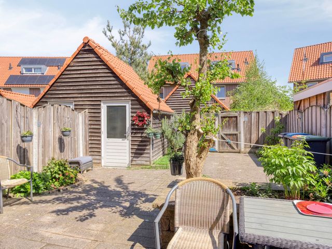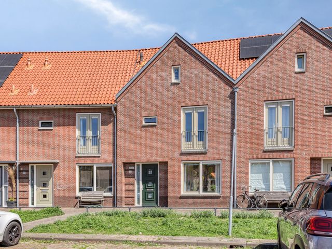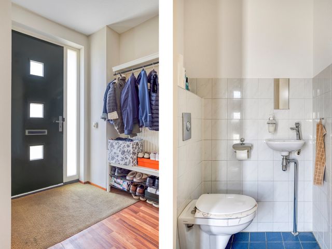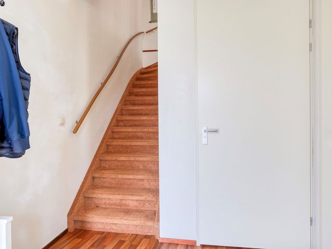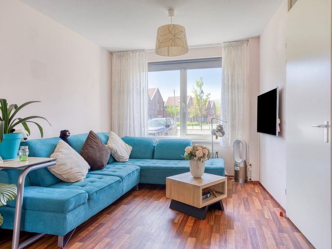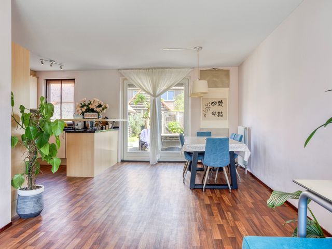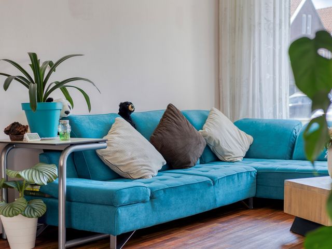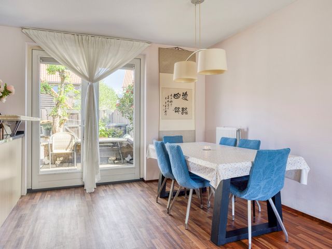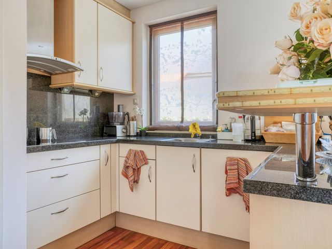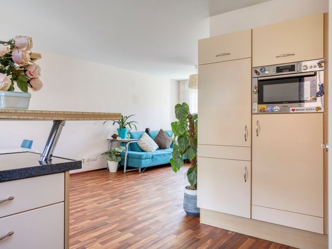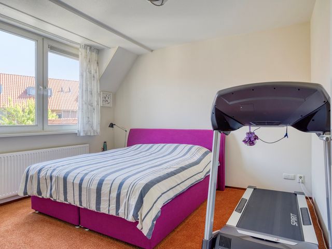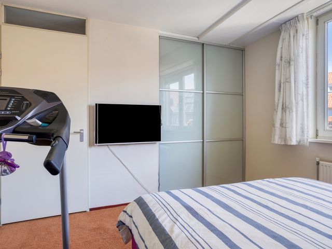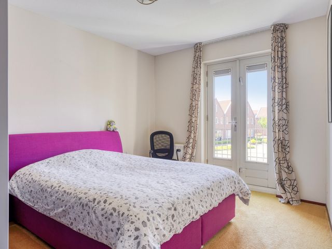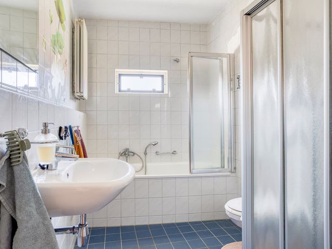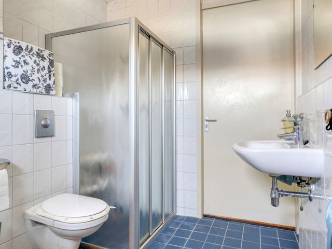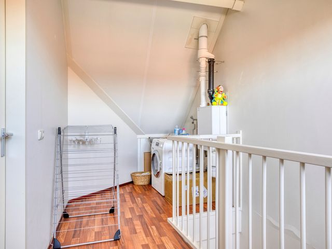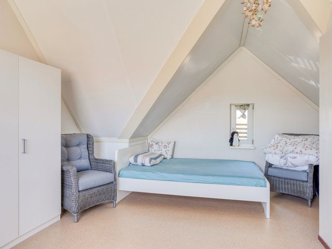Een keurige tussenwoning, die aan de achterzijde breder is, vanwege de situering in de bocht van de rij woningen. Die verbreding zorgt boven eveneens voor ruimere kamers. Aan de voorzijde heeft de woning vrij uitzicht over het centraal gelegen speelveld. Gratis parkeren in de straat en centraal gelegen, nabij diverse voorzieningen en invalswegen. Er zijn vijf slaapkamers mogelijk, vanwege o.a. de grote zolder.
Indeling:
Begane grond: Entree, hal met trapopgang, toilet, woonkamer en aansluitend de open hoekkeuken aan de achterzijde v.v. dubbele tuindeuren.
1e Verdieping: Overloop, twee grote slaapkamers, waarvan één met inloopkast. De mogelijkheid bestaat hiervan een derde slaapkamer te maken, verder is er de badkamer welke is v.v. vloerverwarming, een ligbad, aparte douche, tweede toilet en wastafel.
2e Verdieping: Middels vaste trap te bereiken hoge zolder, met de extra slaapkamer en voorzolder voor de wasmachine en droger. De voorgevel heeft naast de dakkapel op de achterzijde, een aangebouwde punt aan de voorzijde, waardoor hier eventueel een extra kamer zou kunnen worden gerealiseerd.
Tuin: Gelegen op het Noordoosten en voldoende ruimte voor zonnige plekjes. In de tuin is een vrijstaande houten schuur v.v. een pannendak en veel extra bergruimte.
Het huis heeft een energielabel A en is volledig geïsoleerd. Hierdoor zijn de stookkosten goed beheersbaar en zijn de financieringsmogelijkheden aantrekkelijker voor de starters. De houten kozijnen zijn goed onderhouden en allen v.v. isolerende beglazing. Op loopafstand gelegen van het volkspark en iets verder, het centrum met alle voorzieningen van dien.
EXTRA Informatie:
- Bouwjaar 2005, perceel 138 m², woonoppervlakte 125 m².
- Centraal gelegen, nabij diverse openbare voorzieningen, het volkspark en de snelweg.
- Nu drie, maar mogelijkheid voor vijf slaapkamers.
- De woning verkeert in keurige staat van onderhoud.
- Een ruime tuin met voldoende zon.
- Vrij uitzicht in de straat op een groot speelveld.
- Voldoende gratis openbare parkeerplaatsen in de straat.
EXTRA voorwaarden:
- Het woonhuis is ingemeten volgens de NEN2580 en is voorzien van een meetrapport.
- Voor woningen ouder dan 25 jaar is de ouderdomsclausule van toepassing.
- Indien het woonhuis niet is bewoond door verkoper is de niet-bewoningsclausule van toepassing.
- In de koopovereenkomst zal een 10% waarborgsom of bankgarantie worden opgenomen.
- Aanvaarding: in overleg.
- Er is pas sprake van een koopovereenkomst als beide partijen de koopovereenkomst hebben ondertekend. Dit betreft het zogenaamde schriftelijkheidsvereiste.
Well-Maintained Mid-Terrace Home with Extra Width and Spacious Layout
This neat mid-terrace home is uniquely wider at the rear due to its position on a curve in the row of houses. This extra width also benefits the upstairs rooms, making them more spacious. At the front, the property enjoys unobstructed views over a centrally located playfield. Parking is free on the street, and the location is central—close to various amenities and major roads. With a large attic, the property offers the possibility of up to five bedrooms.
Layout:
Ground floor: Entrance hall with staircase and toilet. Bright living room with adjoining open L-shaped kitchen at the rear, featuring double garden doors.
First floor: Landing, two large bedrooms—one with a walk-in closet. There is potential to convert the walk-in closet into a third bedroom. The bathroom is equipped with underfloor heating, a bathtub, separate shower, second toilet, and a washbasin.
Second floor: Spacious attic accessible via a fixed staircase, featuring an additional bedroom and a landing with connections for a washing machine and dryer. In addition to the dormer at the rear, the front façade includes an extended gable, creating the potential to add an extra room.
Garden: Located to the northeast with plenty of sunny spots. The garden includes a detached wooden shed with a tiled roof, offering ample storage space.
The house has an energy label A and is fully insulated, ensuring manageable heating costs and more attractive financing options for first-time buyers. The wooden window frames are well maintained and fitted with insulating glazing. The property is within walking distance of the Volkspark, and a bit further, the city center with all its amenities.
EXTRA INFORMATION:
Built in 2005
Plot sIze: 138 m²
Living space: 125 m²
Centrally located near public amenities, the Volkspark, and motorway access
Currently three bedrooms, with potential for five
Very well-maintained property
Spacious garden with plenty of sun
Unobstructed view over large playfield
Ample free public parking on the street
EXTRA CONDITIONS:
Well-Maintained Mid-Terrace Home with Extra Width and Spacious Layout
This neat mid-terrace home is uniquely wider at the rear due to its position on a curve in the row of houses. This extra width also benefits the upstairs rooms, making them more spacious. At the front, the property enjoys unobstructed views over a centrally located playfield. Parking is free on the street, and the location is central—close to various amenities and major roads. With a large attic, the property offers the possibility of up to five bedrooms.
Layout:
Ground floor: Entrance hall with staircase and toilet. Bright living room with adjoining open L-shaped kitchen at the rear, featuring double garden doors.
First floor: Landing, two large bedrooms—one with a walk-in closet. There is potential to convert the walk-in closet into a third bedroom. The bathroom is equipped with underfloor heating, a bathtub, separate shower, second toilet, and a washbasin.
Second floor: Spacious attic accessible via a fixed staircase, featuring an additional bedroom and a landing with connections for a washing machine and dryer. In addition to the dormer at the rear, the front façade includes an extended gable, creating the potential to add an extra room.
Garden: Located to the northeast with plenty of sunny spots. The garden includes a detached wooden shed with a tiled roof, offering ample storage space.
The house has an energy label A and is fully insulated, ensuring manageable heating costs and more attractive financing options for first-time buyers. The wooden window frames are well maintained and fitted with insulating glazing. The property is within walking distance of the Volkspark, and a bit further, the city center with all its amenities.
EXTRA INFORMATION:
Built in 2005
Plot size: 138 m²
Living space: 125 m²
Centrally located near public amenities, the Volkspark, and motorway access
Currently three bedrooms, with potential for five
Very well-maintained property
Spacious garden with plenty of sun
Unobstructed view over large playfield
Ample free public parking on the street
EXTRA CONDITIONS:
The property has been measured according to NEN2580 standards and comes with a measurement report
Due to the property's age (over 25 years), an age clause applies
If the property has not been occupied by the seller, a non-occupancy clause applies
A 10% deposit or bank guarantee will be included in the purchase agreement
Acceptance: to be agreed upon
Eversstraat 27
Enschede
€ 327.000,- k.k.
Omschrijving
Lees meer
Kenmerken
Overdracht
- Vraagprijs
- € 327.000,- k.k.
- Status
- beschikbaar
- Aanvaarding
- in overleg
Bouw
- Soort woning
- woonhuis
- Soort woonhuis
- eengezinswoning
- Type woonhuis
- tussenwoning
- Aantal woonlagen
- 3
- Kwaliteit
- normaal
- Bouwvorm
- bestaande bouw
- Bouwperiode
- 2001-2010
- Dak
- samengesteld dak
Energie
- Energielabel
- A
- Verwarming
- c.v.-ketel en vloerverwarming gedeeltelijk
- Warm water
- c.v.-ketel
- C.V.-ketel
- gas gestookte combi-ketel uit 2005, eigendom
Oppervlakten en inhoud
- Woonoppervlakte
- 118 m²
- Perceeloppervlakte
- 138 m²
- Inhoud
- 420 m³
Indeling
- Aantal kamers
- 4
- Aantal slaapkamers
- 3
Buitenruimte
- Ligging
- in woonwijk en vrij uitzicht
- Tuin
- Achtertuin met een oppervlakte van 70 m² en is gelegen op het noordoosten
Garage / Schuur / Berging
- Schuur/berging
- vrijstaand hout
Lees meer
