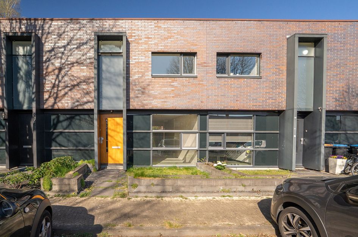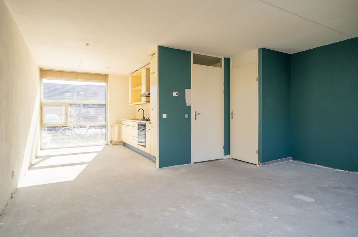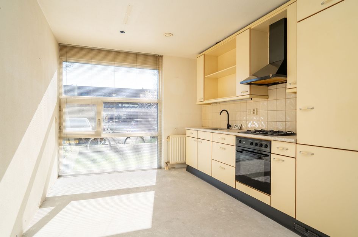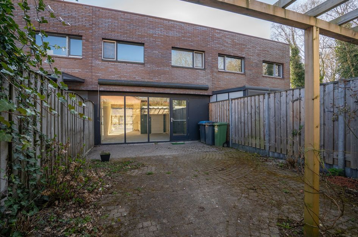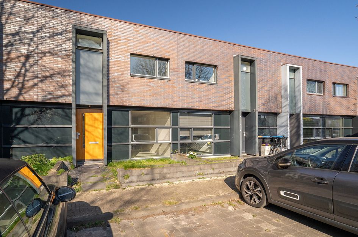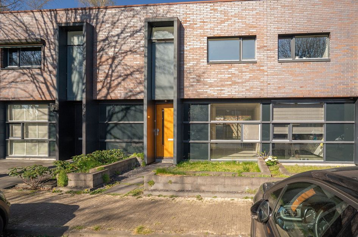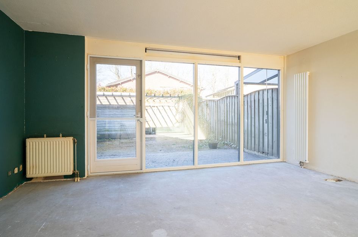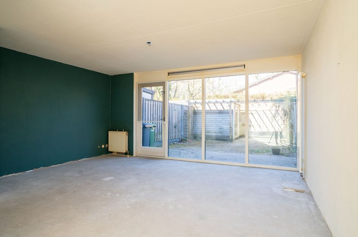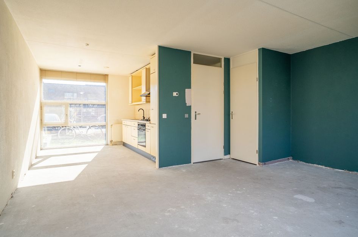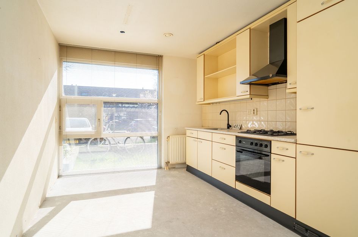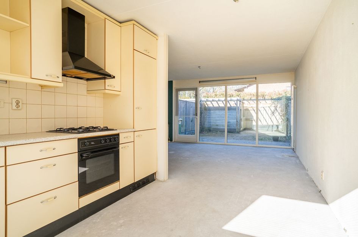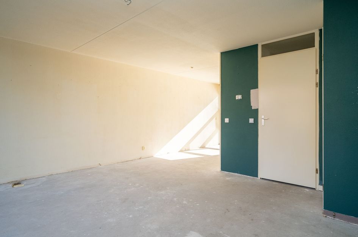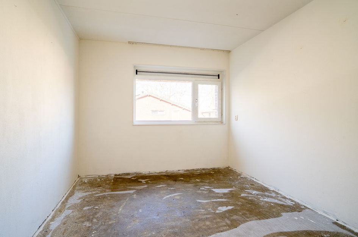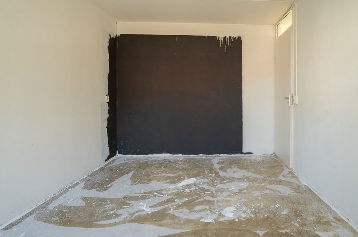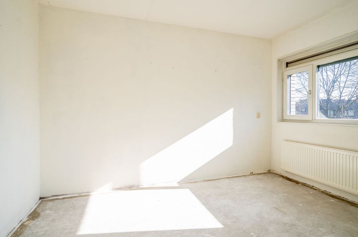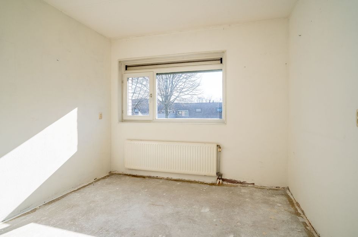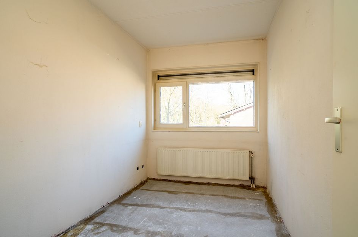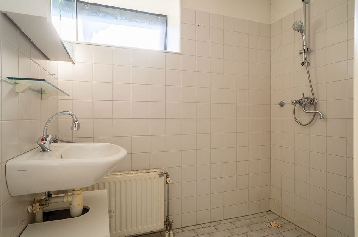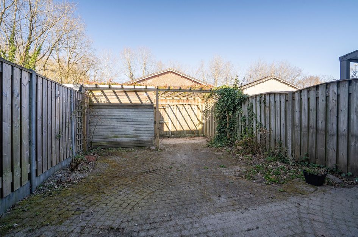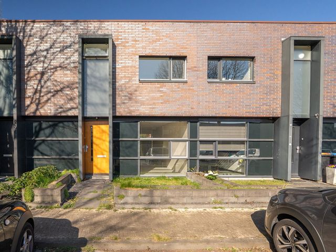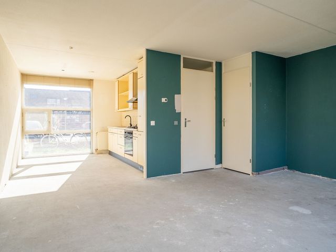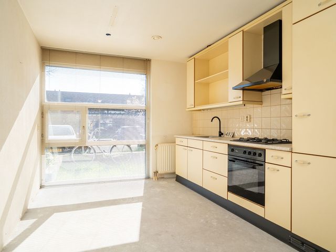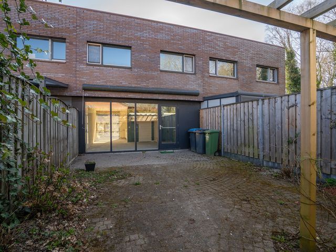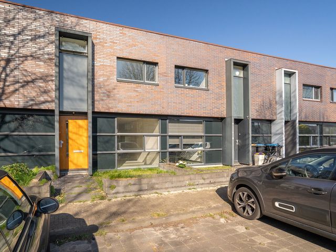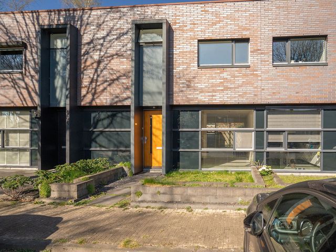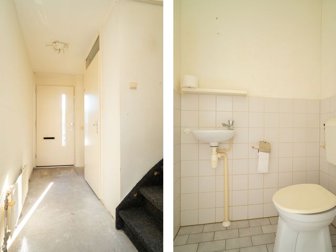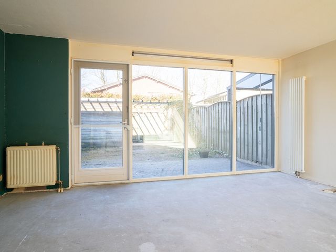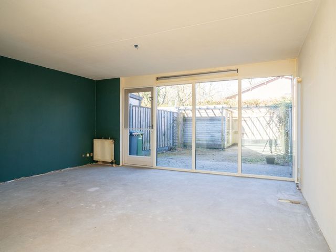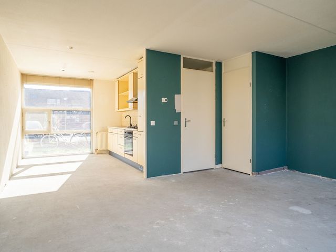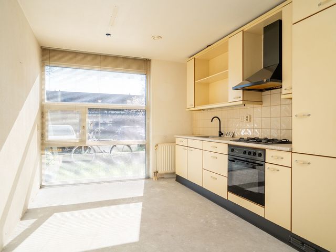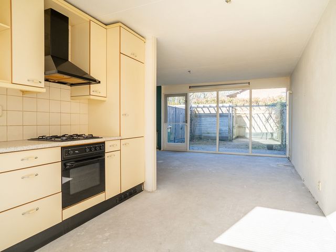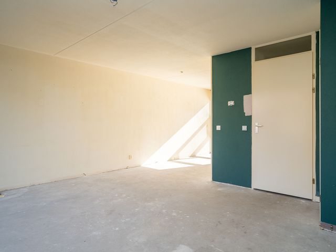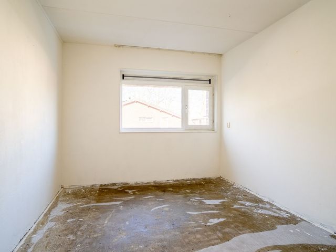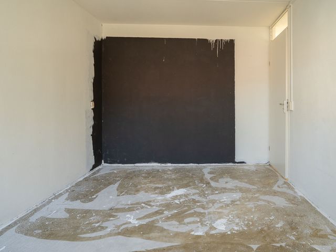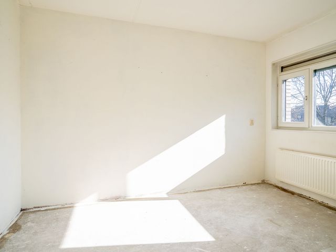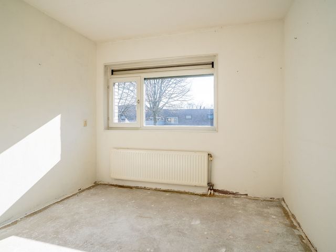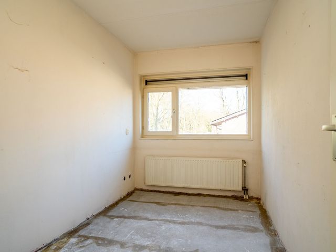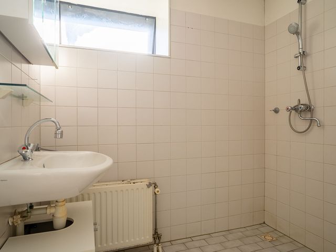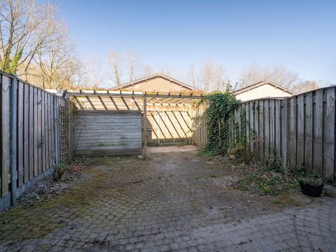Welkom aan de Esmarkelaan 482 in Enschede, een verrassend ruime eengezinswoning met volop lichtinval én een fijne tuin op het westen. Gelegen aan een rustige, groene straat met voldoende parkeergelegenheid direct voor de deur, biedt deze woning de perfecte basis om jouw droomhuis te realiseren.
De woning is geheel naar eigen smaak in te richten, wat jou de kans biedt om het huis precies naar jouw wensen vorm te geven.
Ben jij klaar om van deze woning jouw perfecte thuis te maken?
Indeling: Binnenkomst via de entree met hal, meterkast en toilet. De tuingerichte woonkamer is heerlijk licht dankzij de grote raampartij en deur naar de achtertuin. De ruimte biedt volop mogelijkheden voor een gezellige zithoek en eethoek. Aan de voorzijde bevindt zich de open keuken, voorzien van een eenvoudig en functioneel keukenblok met gasfornuis en oven.
1e verdieping: Via een vaste trap bereik je de ruime overloop met een vaste kast, waarin de combiketel is geplaatst. Ook is er ruimte om de droger en wasmachine te plaatsen. De overloop biedt toegang tot drie slaapkamers en de badkamer.
Tuin: De tuin is onderhoudsvriendelijk aangelegd en biedt een fijne plek om van het buitenleven te genieten. Dankzij de achterom is de tuin ook via de poort aan de achterzijde bereikbaar. In de houten berging is voldoende ruimte voor fietsen, tuingereedschap of andere spullen.
Er zijn volop mogelijkheden om de woning geheel naar eigen wens te moderniseren. Nieuwsgierig naar wat er allemaal mogelijk is? Onze makelaar Bjorn adviseert je graag. Samen met EXTRA Bouwen denken we met je mee over verbouwing, verduurzaming en afwerking.
EXTRA informatie:
- Gelegen in de gewilde wijk Eekmaat-West
- Energielabel A.
- De woning heeft 3 slaapkamers.
- Parkeren voor de deur.
- Er is volop ruimte om de woning geheel naar eigen wens te moderniseren.
- In de nabije omgeving van sportvelden, scholen, winkelstraat, Duitsland, uitvalswegen, treinstation, bushalte en buitengebied gelegen.
- Een op jouw situatie toegespitst duurzaamheidsadvies voor deze woning is beschikbaar via onze website.
- Bouwjaar: 1998, woonoppervlakte: 81 m², inhoud: ca. 288 m³, perceeloppervlakte: 126 m².
EXTRA voorwaarden:
- Het woonhuis is ingemeten volgens de NEN2580 en is voorzien van een meetrapport.
- Voor woningen ouder dan 25 jaar is de ouderdomsclausule van toepassing.
- Indien het woonhuis niet is bewoond door verkoper is de niet-bewoningsclausule van toepassing.
- In de koopovereenkomst zal een 10% waarborgsom of bankgarantie worden opgenomen.
- Aanvaarding: in overleg.
- Er is pas sprake van een koopovereenkomst als beide partijen de koopovereenkomst hebben ondertekend. Dit betreft het zogenaamde schriftelijkheidsvereiste.
Welcome to Esmarkelaan 482 in Enschede, a surprisingly spacious family home filled with natural light and a lovely west-facing garden. Located on a quiet, green street with ample parking right in front of the house, this property offers the perfect foundation to create your dream home.
The house can be fully customized to your own taste, giving you the opportunity to shape it exactly the way you want.
Are you ready to turn this house into your perfect home?
Layout: Entry through the hallway with a meter cupboard and toilet. The garden-facing living room is wonderfully bright thanks to the large windows and door to the backyard. The space offers plenty of possibilities for a cozy seating and dining area. At the front of the house, you'll find the open-plan kitchen, equipped with a simple yet functional kitchen unit with a gas stove and oven.
First floor: A staircase leads to a spacious landing with a built-in closet, which houses the central heating boiler. There is also space for a washer and dryer. The landing provides access to three bedrooms and the bathroom.
Garden: The garden is low-maintenance and offers a pleasant space to enjoy the outdoors. It also has a back entrance via a gate at the rear. The wooden shed offers plenty of room for bikes, gardening tools, or other belongings.
There are many possibilities to modernize the property entirely to your own wishes. Curious about the options? Our real estate agent Bjorn will be happy to advise you. Together with EXTRA Bouwen, we can help you think about renovations, sustainability improvements, and finishing touches.
EXTRA information:
- Located in the popular Eekmaat-West neighborhood
- Energy label A
- The property has 3 bedrooms
- Parking available right in front
- Plenty of potential to modernize the home according to your wishes
- Close to sports fields, schools, shopping streets, Germany, main roads, train station, bus stop, and natural areas
- A sustainability report tailored to your situation is available on our website
- Year built: 1998
- Living area: 81 m²
- Volume: approx. 288 m³
- Plot size: 126 m²
EXTRA Conditions:
- The property has been measured according to NEN2580 standards and includes a measurement report
- For homes older than 25 years, the age clause applies
- If the property has not been occupied by the seller, a non-occupancy clause applies
- A 10% deposit or bank guarantee will be included in the purchase agreement
- Acceptance: in consultation
- A purchase agreement is only valid once both parties have signed the written contract. This is the so-called requirement of written form.
Esmarkelaan 482
Enschede
€ 279.000,- k.k.
Omschrijving
Lees meer
Kenmerken
Overdracht
- Vraagprijs
- € 279.000,- k.k.
- Status
- beschikbaar
- Aanvaarding
- in overleg
Bouw
- Soort woning
- woonhuis
- Soort woonhuis
- eengezinswoning
- Type woonhuis
- tussenwoning
- Aantal woonlagen
- 2
- Kwaliteit
- eenvoudig
- Bouwvorm
- bestaande bouw
- Bouwperiode
- 1991-2000
- Dak
- plat dak
- Voorzieningen
- mechanische ventilatie, tv kabel, buitenzonwering en glasvezel kabel
Energie
- Energielabel
- A
- Verwarming
- c.v.-ketel
- Warm water
- c.v.-ketel
- C.V.-ketel
- combi-ketel van HR-107 ketel, huur
Oppervlakten en inhoud
- Woonoppervlakte
- 81 m²
- Perceeloppervlakte
- 126 m²
- Inhoud
- 288 m³
Indeling
- Aantal kamers
- 4
- Aantal slaapkamers
- 3
Buitenruimte
- Ligging
- aan rustige weg, in woonwijk en in bosrijke omgeving
Garage / Schuur / Berging
- Schuur/berging
- vrijstaand hout
Lees meer
