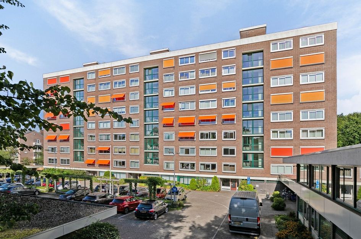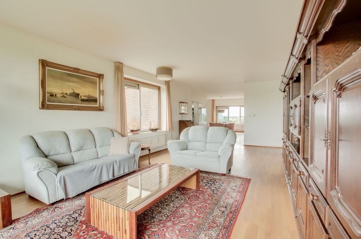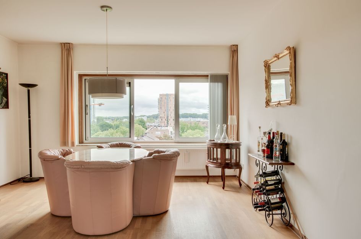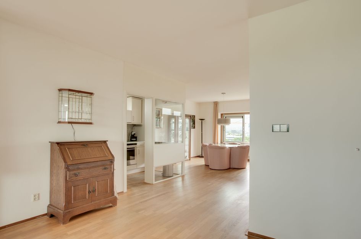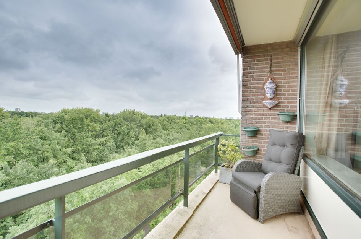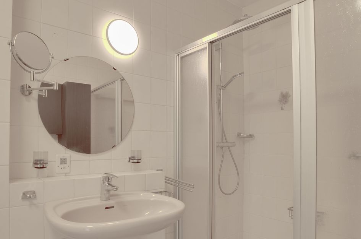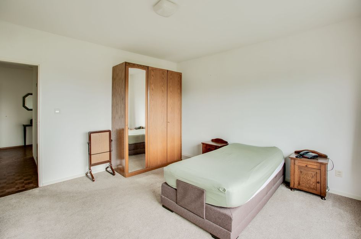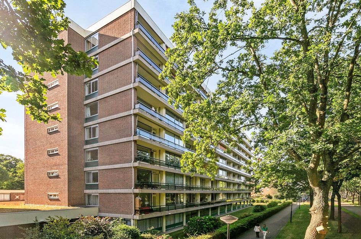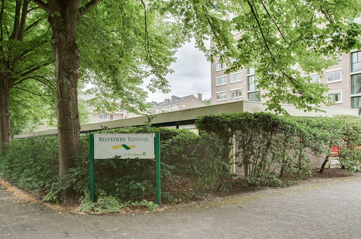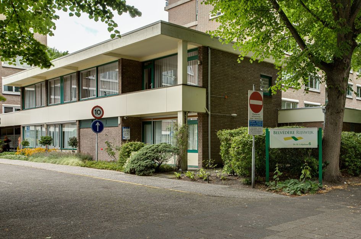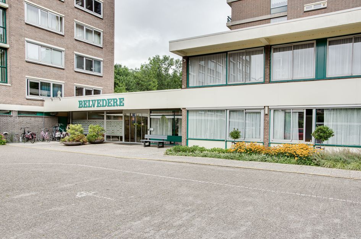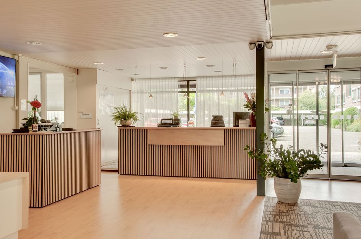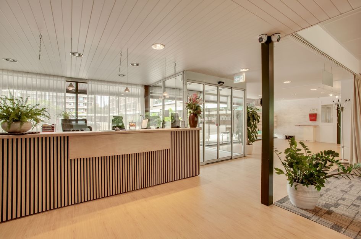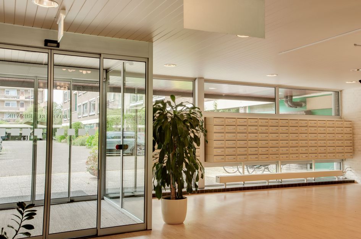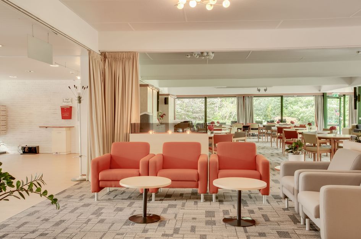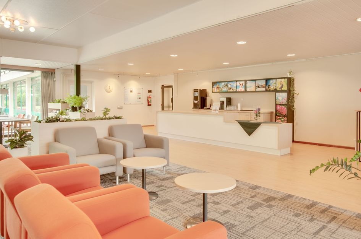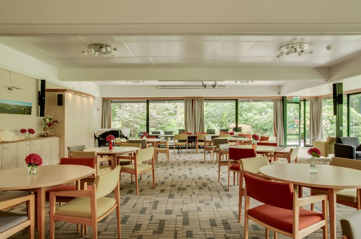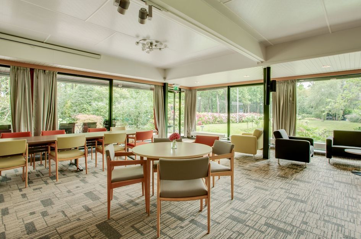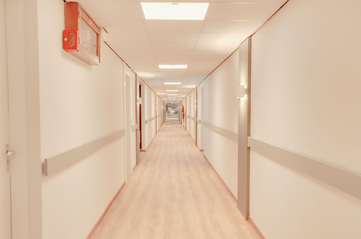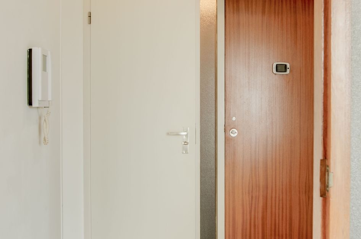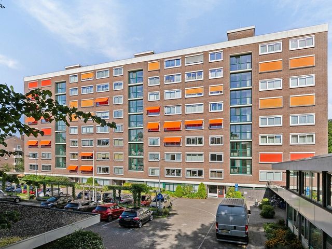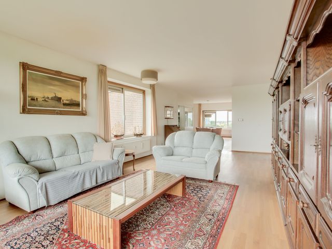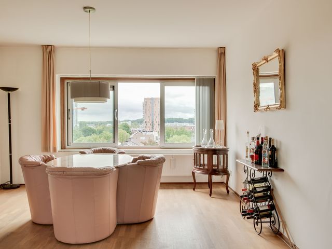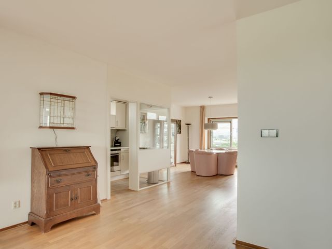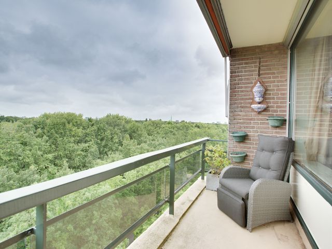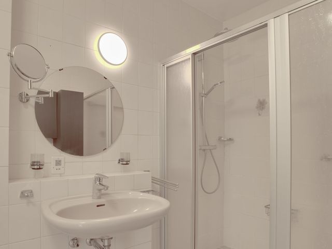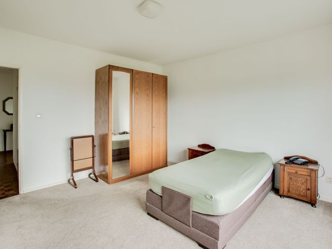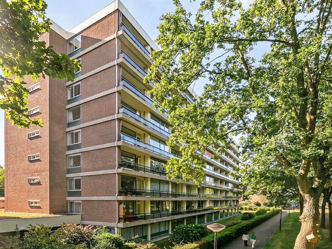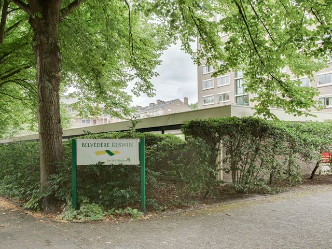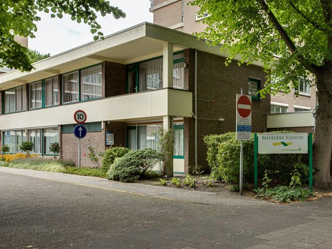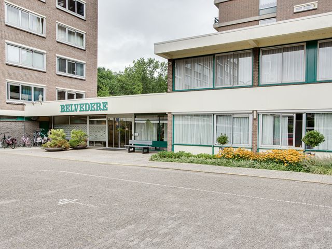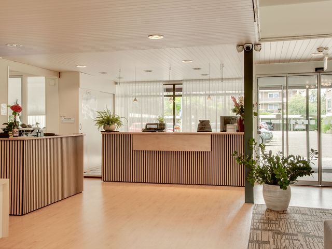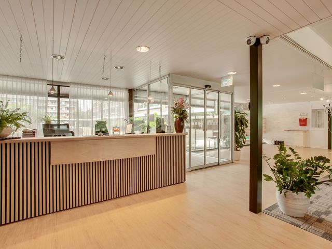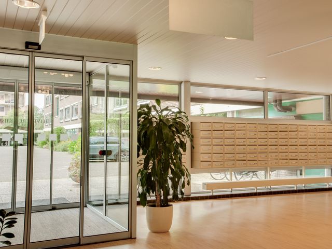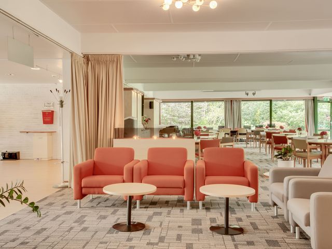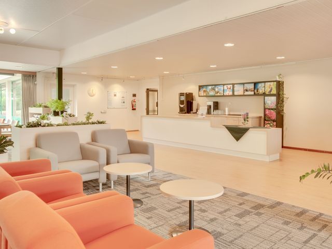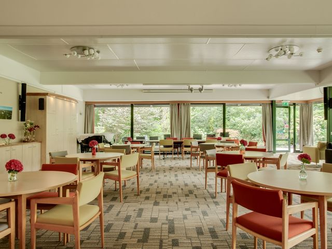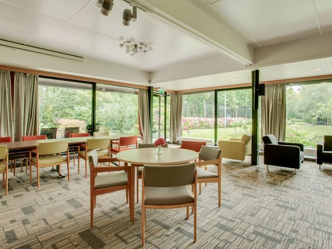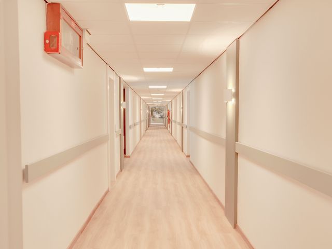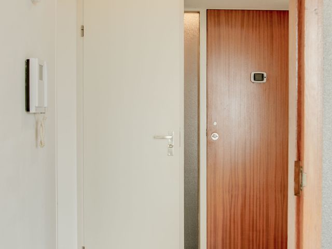Wordt u de nieuwe bewoner van dit ruime service appartement met balkon en vrije uitzichten inclusief overdekte privé parkeergelegenheid.
Dit lichte en ruime 2 / 3 kamer top- hoekaooartement op de 8e verdieping in service appartementencomplex ‘Belvedere’ is van alle gemakken voorzien!
Service appartementencomplex Belvédère Rijswijk ligt in een aangenaam groene omgeving, tussen de Dr. H. Colijnlaan en de Generaal Spoorlaan in Rijswijk. Aan de zijde van de Generaal Spoorlaan heeft u vrij uitzicht op het landgoed Te Werve. Een mooie tuin met hortensia’s, vijver en zitje omgeeft het complex dat uit twee hoofdgebouwen bestaat.
Ook zult u zien, dat er naast de privéparkeermogelijkheden voor uw auto, in de trappenhuizen en in de grote fietsenberging voldoende mogelijkheid is om per bewoner één fiets/snorfiets of scootmobiel te plaatsen.
De ligging is uitstekend! Direct tegenover het landgoed ‘Te Werve. Belvédère Rijswijk is gemakkelijk te bereiken vanaf diverse invalswegen (A4/A12/A13). Het NS station en de bushaltes van de HTM lijnen 22 en 23 liggen op korte afstand van Belvédère, evenals tramlijn 17.
Op loopafstand vindt u allerlei voorzieningen op loopafstand. Voor de dagelijkse boodschappen kunt u naar twee kleine winkelcentra. Voor uitgebreid winkelen kunt u naar het iets verder gelegen Winkelcentrum In de Bogaard.
Ook uw welzijn is in goede handen. In de buurt kunt u terecht bij verscheidene huisartsen, apothekers, fysiotherapeuten en in de omgeving van Belvédère Rijswijk is ook een tandartspraktijk. Bovendien vindt u vlakbij een fitnessclub, dames- en herenkapsalon en vestiging van Post.NL Voor cultuur en amusement gaat u naar de, schuin tegenover gelegen, Rijswijkse Schouwburg. Als u van lezen of beeldende kunst houdt, hoeft u niet ver te lopen. De Centrale Bibliotheek Rijswijk en Kunstuitleen Rijswijk vindt u nabij het station.
Dit royale appartement van circa 95 m² bevindt zich op de achtste woonlaag van een goed onderhouden appartementencomplex uit 1970. Het complex bestaat uit twee hoofdgebouwen met diverse typen koopwoningen. Veiligheid en zelfstandig wonen staan centraal. Dankzij de hoekligging geniet de lichte woonkamer én de keuken van extra daglicht via de extra raampartijen. Vanuit de woning kijkt u uit over de fraai aangelegde tuin met vijver en zitjes.
Dankzij de comfortabele indeling en de locatie is deze woning bijzonder geschikt voor één- of tweepersoonshuishoudens. Bent u op zoek naar wooncomfort én uitgebreide voorzieningen? Dan is een bezichtiging zeker de moeite waard. Maak snel een afspraak!
Indeling begane grond
Toegang tot het gebouw via de gemeenschappelijk afgesloten entree met bellen- en brievenbussentableau en videofooninstallatie. Bij binnenkomst in de centrale hal wordt u door de receptioniste welkom geheten. Direct tegenover de receptie ziet u de grote recreatiezaal. Hier vinden regelmatig diverse activiteiten plaats; zoals koffie-ochtenden, dames- en herenborrel, filmmiddagen, concerten etc. Bovendien worden hier ook informatieve bijeenkomsten gehouden, bijvoorbeeld Algemene Ledenvergaderingen.
Loopt u verder, dan kunt u met één van de vijf liften naar boven, naar het woongedeelte. Zo ontdekt u dat de lift bij elke verdieping uitkomt op een hal met drie voordeuren. Vanuit hier bereikt u de privéberging, fietsenstalling en diverse gemeenschappelijke ruimten. Het appartement is bereikbaar via het trappenhuis of de lift.
Indeling appartement
Via de lift en/of trap komt u op een hal waar drie appartementen op uitkomen. De eigen hal in L-vorm geeft toegang tot de badkamer en de ruime woon-/eetkamer met semi-open keuken. Woonkamer: ca. 30 m², met veel lichtinval en een prachtig vrij uitzicht.
Eetkamer en keuken: samen ca. 34 m², voorzien van veel raampartijen. Keukenuitrusting: composiet aanrechtblad, inbouw keramische kookplaat, oven, koel-/vriescombinatie en losse magnetron. Balkon: over de volle breedte ca. 6 m², gelegen op het noordwesten en uitgerust met zonnescherm. Slaapkamer: de ruime slaapkamer ca. 16 m², gelegen aan de achterzijde. Badkamer: toilet, inloopdouche, wastafelmeubel en radiator.
PARKEREN
Het appartement beschikt over een overdekte privé parkeerplaats. De overdekte parkeerplaats op privé terrein is inbegrepen in de gevraagde koopsom.
De overdekte parkeerplaats vertegenwoordigd een waarde van € 12.500,00
Details:
- Bouwjaar: circa 1970;
- Gelegen op eigen grond;
- Gebruiksoppervlakte wonen: 95,80 m²;
- Gebouw gebonden buitenruimte (balkon): Ca 6,80 m²;
- Externe bergruimte: 3.40 m²;
- Bruto inhoud woning: 312,33 m³;
- Meetrapport beschikbaar (conform branchebrede meetinstructie);
- Energielabel: E (geldig tot 15-01-2028);
- Aantal kamers: 2 / 3;
- Badkamers: 1;
- Toiletten: 1;
- Balkon met vrij uitzicht (zuid/west);
- Het appartement beschikt over een videofooninstallatie
- Overdekte privé parkeerplaats inbegrepen;
- Aluminium- en houten kozijnen met dubbele beglazing;
- Parketvloer in hal, woon- en eetkamer;
- Glasvezelinternet beschikbaar;
- Beveiliging via camera’s en nachtelijke sluitronde door beveiligingsdienst;
- Nabij winkels, openbaar vervoer (bus, tram, trein), parken, centrum Den Haag en uitvalswegen (A4, A12, A13);
- Ouderdoms-, asbest- en niet-zelfbewoningsclausule van toepassing;
- Appartement ligt op eigen grond
- Oplevering kan snel
Notariskeuze:
De verkoper opteert voor de vaste notaris van de coöperatieve vereniging Belvedère te weten:
Caminada Notarissen Rijswijk
Haagweg 175
2281 AJ Rijswijk
Aanvullende informatie:
- Betreft een lidmaatschapsrecht binnen coöperatieve vereniging Belvedère;
- Leeftijdsgrens: vanaf 45 jaar;
- Ballotagecommissie actief;
- Zelfbewoning verplicht (door uzelf of familieleden);
- Kleine huisdieren (geen honden) en poezen toegestaan;
- Financieringsmogelijkheden via de Regiobank;
- Financiering mogelijk via Regiobank (maximaal 70% van woningwaarde);
Overzicht kosten:
- Eenmalige entreekosten: € 230,00;
- Servicekosten: € 671,55 per maand inclusief: onderhoud gebouw, terrein en tuin, opstalverzekering incl. glas, watersysteemheffing (eigenarendeel), rioolbelasting
en OZB (eigenarendeel, WOZ), warm- en koud watergebruik, personeels- en administratiekosten
- Voorschot blokverwarming en elektra: € 260,00 per maand (welke jaarlijks worden afgerekend op basis van individueel verbruik) ;
- Glazenwassen: € 20,85 per maand;
- Bijdrage parkeerplaats/carport: € 12,50 per maand;
Aanvullende services:
- Receptioniste en huismeester aanwezig op werkdagen;
- Ophaalservice voor huisvuil en oud papier;
- Actieve evenementencommissie;
- Recreatiezaal met activiteiten zoals concerten, filmavonden, gymnastiek, kaartspelen, kooklessen;
- Recreatiezaal met vleugelpiano en wifi;
- Wasserette met wasmachine en droger;
- Sportruimte met loopband en hometrainer;
- Drie logeerkamers voor gasten (incl. douche, toilet en tv): € 25,- eerste nacht, € 20,- per volgende nacht;
- Brand- en inbraakbeveiliging + nachtbeveiliging;
- Mogelijkheid tot maaltijdbezorging;
- Meer informatie op: [Website Belvedère Rijswijk];
Bovenstaande informatie is door ons met de hoogst nodige zorgvuldigheid samengesteld. Door ons wordt echter geen enkele aansprakelijkheid aanvaard voor enige onvolledigheid, onjuistheid of anderszins, dan wel de gevolgen daarvan. Alle opgegeven maten en oppervlakten zijn indicatief.
De woning is gemeten met gebruikmaking van de Meetinstructie, die is gebaseerd op de normen zoals vastgelegd in NEN 2580. De Meetinstructie is bedoeld om een meer eenduidige manier van meten toe te passen voor het geven van een indicatie van gebruiksoppervlakte. De Meetinstructie sluit verschillen in meetuitkomsten niet volledig uit, door bijvoorbeeld interpretatieverschillen, afrondingen of beperkingen bij het uitvoeren van de meting. Hoewel wij de woning zorgvuldig hebben opgemeten, wordt noch door ons kantoor, noch door de verkoper enige aansprakelijkheid aanvaard voor afwijkingen in de opgegeven maten. Koper wordt in de gelegenheid gesteld om de opgegeven maten te (laten) controleren.
Become the new resident of this spacious serviced apartment with balcony and unobstructed views, including covered private parking.
This bright and spacious 2/3-room corner apartment on the 8th floor of the Belvedere serviced apartment complex is fully equipped with all modern conveniences!
The Belvédère Rijswijk serviced apartment complex is located in a pleasant green area between Dr. H. Colijnlaan and Generaal Spoorlaan in Rijswijk. On the Generaal Spoorlaan side, you have unobstructed views of the Te Werve estate. A beautiful garden with hydrangeas, a pond and seating surrounds the complex, which consists of two main buildings.
You will also see that, in addition to private parking for your car, there is ample space in the stairwells and in the large bicycle storage room for each resident to store one bicycle/moped or mobility scooter.
The location is excellent! Directly opposite the Te Werve estate. Belvédère Rijswijk is easily accessible from various motorways (A4/A12/A13). The railway station and bus stops for HTM lines 22 and 23 are a short distance from Belvédère, as is tram line 17.
All kinds of amenities are within walking distance. For your daily shopping, there are two small shopping centres. For more extensive shopping, you can go to the In de Bogaard shopping centre, which is a little further away.
Your well-being is also in good hands. There are several general practitioners, pharmacists and physiotherapists in the neighbourhood, and there is also a dental practice in the vicinity of Belvédère Rijswijk. In addition, you will find a fitness club, a ladies' and men's hairdresser and a Post.NL branch nearby. For culture and entertainment, visit the Rijswijkse Schouwburg theatre, located diagonally opposite. If you enjoy reading or visual arts, you don't have to go far. The Rijswijk Central Library and Kunstuitleen Rijswijk are located near the station.
This spacious apartment of approximately 95 m² is located on the eighth floor of a well-maintained apartment complex built in 1970. The complex consists of two main buildings with various types of owner-occupied homes. Safety and independent living are central. Thanks to its corner location, the bright living room and kitchen enjoy extra daylight through the additional windows. From the house, you look out over the beautifully landscaped garden with a pond and seating areas.
Thanks to its comfortable layout and location, this home is particularly suitable for single or two-person households. Are you looking for living comfort and extensive amenities? Then a viewing is definitely worthwhile. Make an appointment quickly!
Layout ground floor
Access to the building via the communal enclosed entrance with doorbells, letterboxes and videophone system. Upon entering the central hall, you will be welcomed by the receptionist. Directly opposite the reception, you will see the large recreation room. Various activities take place here regularly, such as coffee mornings, ladies' and gentlemen's drinks, film afternoons, concerts, etc. Informative meetings are also held here, such as General Members' Meetings.
If you continue on, you can take one of the five lifts upstairs to the residential area. You will find that the lift stops at each floor in a hall with three front doors. From here, you can access the private storage room, bicycle storage and various communal areas. The apartment is accessible via the staircase or the lift.
Layout of the apartment
The lift and/or stairs lead to a hall with three apartments. The L-shaped private hall provides access to the bathroom and the spacious living/dining room with semi-open kitchen. Living room: approx. 30 m², with lots of light and a beautiful unobstructed view.
Dining room and kitchen: approx. 34 m² in total, with lots of windows. Kitchen equipment: composite worktop, built-in ceramic hob, oven, fridge/freezer and separate microwave. Balcony: approx. 6 m² across the full width, facing north-west and equipped with a sunshade. Bedroom: the spacious bedroom approx. 16 m², located at the rear. Bathroom: toilet, walk-in shower, washbasin and radiator.
PARKING
The apartment has a covered private parking space. The covered parking space on private property is included in the asking price.
The covered parking space has a value of €12,500.00
Details:
- Year of construction: circa 1970;
- Located on private land;
- Usable living area: 95.80 m²;
- Building-related outdoor space (balcony): approx. 6.80 m²;
- External storage space: 3.40 m²;
- Gross volume of the property: 312.33 m³;
- Measurement report available (in accordance with industry-wide measurement instructions);
- Energy label: E (valid until 15-01-2028);
- Number of rooms: 2 / 3;
- Bathrooms: 1;
- Toilets: 1;
- Balcony with unobstructed view (south/west);
- The apartment has a videophone system
- Covered private parking space included;
- Aluminium and wooden window frames with double glazing;
- Parquet flooring in hall, living room and dining room;
- Fibre optic internet available;
- Security via cameras and nightly patrols by security service;
- Close to shops, public transport (bus, tram, train), parks, The Hague city centre and motorways (A4, A12, A13);
- Age, asbestos and non-owner-occupancy clauses apply;
- Apartment is on freehold land
- Quick delivery possible
Notary of choice:
The seller has opted for the regular notary of the Belvedère cooperative association, namely:
Caminada Notarissen Rijswijk
Haagweg 175
2281 AJ Rijswijk
Additional information:
- Concerns a membership right within the Belvedère cooperative association;
- Age limit: 45 years and older;
- Ballot committee active;
- Owner-occupancy required (by yourself or family members);
- Small pets (no dogs) and cats allowed;
- Financing options via Regiobank;
- Financing possible via Regiobank (maximum 70% of property value);
Overview of costs:
- One-off entrance fee: €230.00;
- Service costs: £671.55 per month including: building, grounds and garden maintenance, building insurance including glass, water system levy (owner's share), sewerage tax
and property tax (owner's share, WOZ), hot and cold water usage, personnel and administration costs
- Advance payment for block heating and electricity: €260.00 per month (which is settled annually based on individual consumption);
- Window cleaning: €20.85 per month;
- Contribution for parking space/carport: €12.50 per month;
Additional services:
- Receptionist and caretaker present on working days;
- Collection service for household waste and waste paper;
- Active events committee;
- Recreation room with activities such as concerts, film evenings, gymnastics, card games, cooking classes;
- Recreation room with grand piano and Wi-Fi;
- Laundromat with washing machine and dryer;
- Gym with treadmill and exercise bike;
- Three guest rooms (including shower, toilet and TV): €25 for the first night, €20 per subsequent night;
- Fire and burglary protection + night security;
- Option for meal delivery;
- More information at: [Belvedère Rijswijk website];
The above information has been compiled by us with the utmost care. However, we accept no liability for any incompleteness, inaccuracy or otherwise, or the consequences thereof. All specified sizes and surfaces are indicative.
The property has been measured using the Measurement Instruction, which is based on the standards laid down in NEN 2580. The Measurement Instruction is intended to apply a more unambiguous method of measurement to give an indication of the usable area. The Measurement Instruction does not completely rule out differences in measurement results, for example due to differences in interpretation, rounding off or limitations in performing the measurement. Although we have carefully measured the property, neither our office nor the seller accepts any liability for deviations in the specified measurements. The buyer is given the opportunity to check the specified measurements or have them checked.
Details:
- Year of construction: circa 1970;
- Located on private land;
- Usable living area: 95.80 m²;
- Building-related outdoor space (balcony): approx. 6.80 m²;
- External storage space: 3.40 m²;
- Gross volume of the property: 312.33 m³;
- Measurement report available (in accordance with industry-wide measurement instructions);
- Energy label: E (valid until 15-01-2028);
- Number of rooms: 2 / 3;
- Bathrooms: 1;
- Toilets: 1;
- Balcony with unobstructed view (south/west);
- The apartment has a videophone system
- Covered private parking space included;
- Aluminium and wooden window frames with double glazing;
- Parquet flooring in hall, living room and dining room;
- Fibre optic internet available;
- Security via cameras and nightly patrols by security service;
- Close to shops, public transport (bus, tram, train), parks, The Hague city centre and motorways (A4, A12, A13);
- Age, asbestos and non-owner-occupancy clauses apply;
- Apartment is on freehold land
- Quick delivery possible
Notary of choice:
The seller has opted for the regular notary of the Belvedère cooperative association, namely:
Caminada Notarissen Rijswijk
Haagweg 175
2281 AJ Rijswijk
Additional information:
- Concerns a membership right within the Belvedère cooperative association;
- Age limit: 45 years and older;
- Ballot committee active;
- Owner-occupancy required (by yourself or family members);
- Small pets (no dogs) and cats allowed;
- Financing options via Regiobank;
- Financing possible via Regiobank (maximum 70% of property value);
Overview of costs:
- One-off entrance fee: €230.00;
- Service costs: £671.55 per month including: building, grounds and garden maintenance, building insurance including glass, water system levy (owner's share), sewerage tax
and property tax (owner's share, WOZ), hot and cold water usage, personnel and administration costs
- Advance payment for block heating and electricity: €260.00 per month (which is settled annually based on individual consumption);
- Window cleaning: €20.85 per month;
- Contribution for parking space/carport: €12.50 per month;
Additional services:
- Receptionist and caretaker present on working days;
- Collection service for household waste and waste paper;
- Active events committee;
- Recreation room with activities such as concerts, film evenings, gymnastics, card games, cooking classes;
- Recreation room with grand piano and Wi-Fi;
- Laundromat with washing machine and dryer;
- Gym with treadmill and exercise bike;
- Three guest rooms (including shower, toilet and TV): €25 for the first night, €20 per subsequent night;
- Fire and burglary protection + night security;
- Option for meal delivery;
- More information at: [Belvedère Rijswijk website];
The above information has been compiled by us with the utmost care. However, we accept no liability for any incompleteness, inaccuracy or otherwise, or the consequences thereof. All specified sizes and surfaces are indicative.
The property has been measured using the Measurement Instruction, which is based on the standards laid down in NEN 2580. The Measurement Instruction is intended to apply a more unambiguous method of measurement to give an indication of the usable area. The Measurement Instruction does not completely rule out differences in measurement results, for example due to differences in interpretation, rounding off or limitations in performing the measurement. Although we have carefully measured the property, neither our office nor the seller accepts any liability for deviations in the specified measurements. The buyer is given the opportunity to check the specified measurements or have them checked.
Dr H. Colijnlaan 6F172
Rijswijk
€ 289.500,- k.k.
Omschrijving
Lees meer
Kenmerken
Overdracht
- Vraagprijs
- € 289.500,- k.k.
- Status
- beschikbaar
- Aanvaarding
- per direct
Bouw
- Soort woning
- appartement
- Soort appartement
- bovenwoning
- Aantal woonlagen
- 1
- Woonlaag
- 8
- Kwaliteit
- normaal
- Bouwvorm
- bestaande bouw
- Bouwperiode
- 1960-1970
- Open portiek
- nee
- Dak
- plat dak
- Keurmerken
- brandveiligheid
- Voorzieningen
- mechanische ventilatie, tv kabel, buitenzonwering, lift en glasvezel kabel
Energie
- Energielabel
- E
- Verwarming
- blokverwarming
- Warm water
- centrale voorziening
Oppervlakten en inhoud
- Woonoppervlakte
- 95 m²
- Perceeloppervlakte
- 7.770 m²
- Inhoud
- 351 m³
- Buitenruimte oppervlakte
- 6 m²
Indeling
- Aantal kamers
- 3
- Aantal slaapkamers
- 1
Buitenruimte
- Ligging
- aan park, in woonwijk, vrij uitzicht en in bosrijke omgeving
Garage / Schuur / Berging
- Garage
- carport
- Schuur/berging
- inpandig
Lees meer
