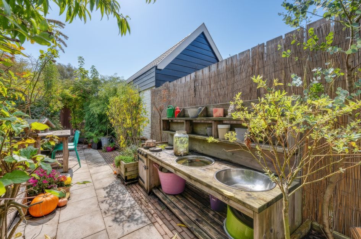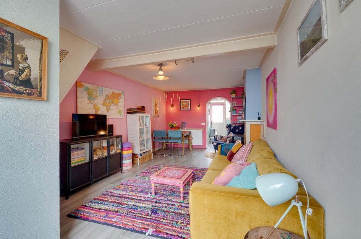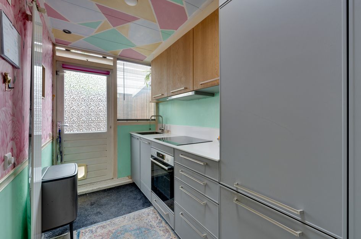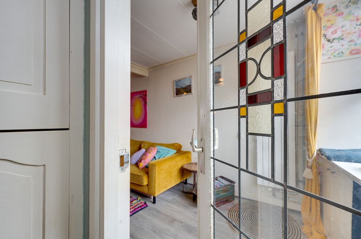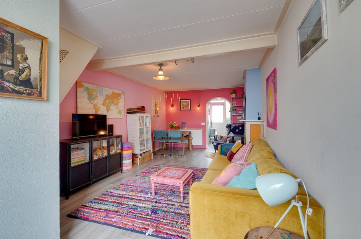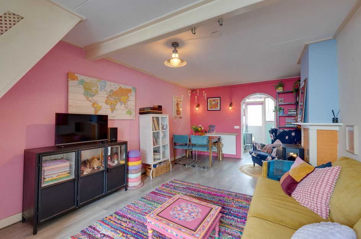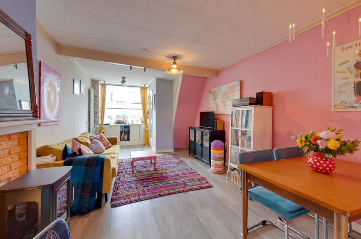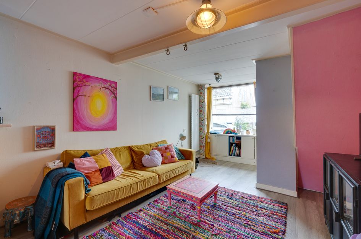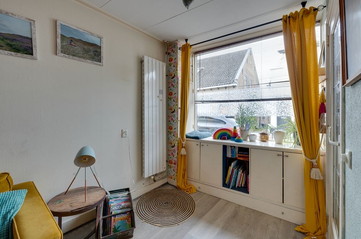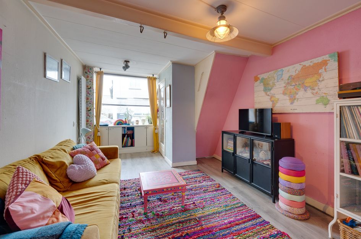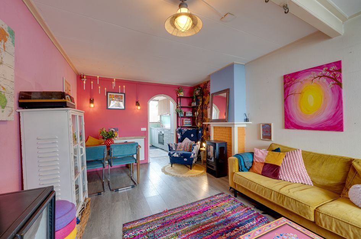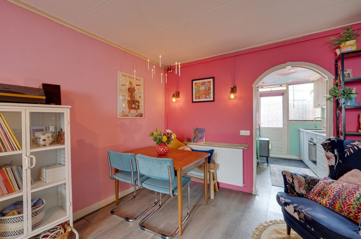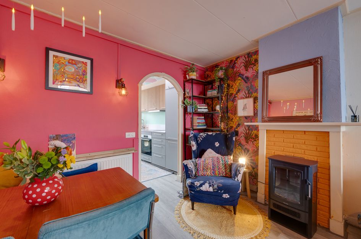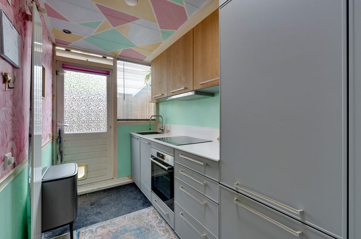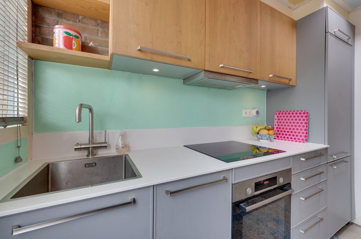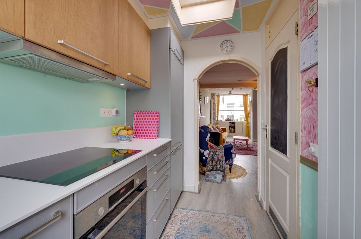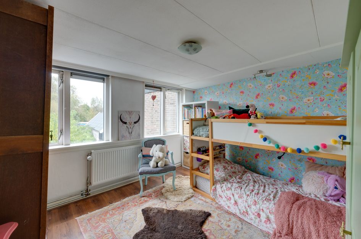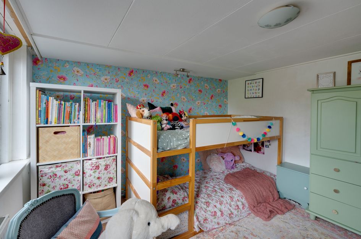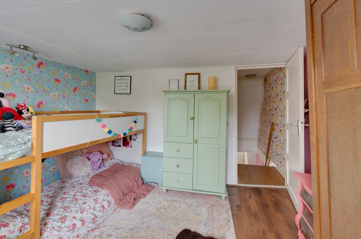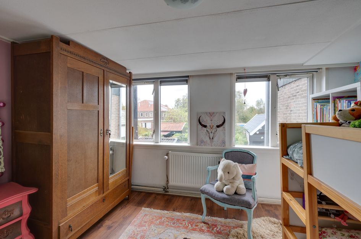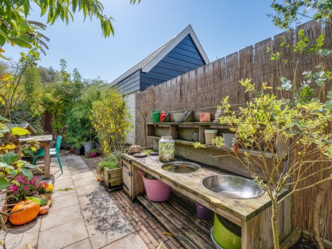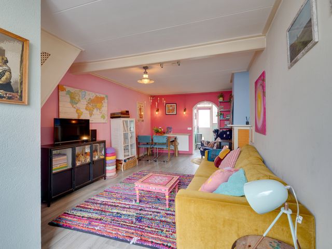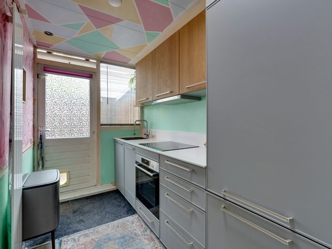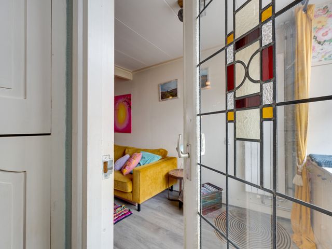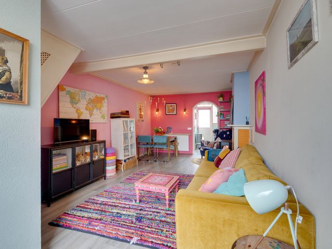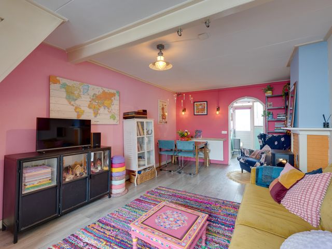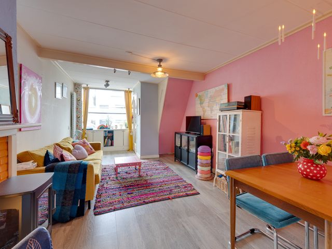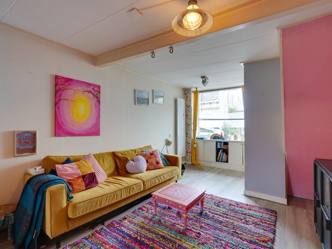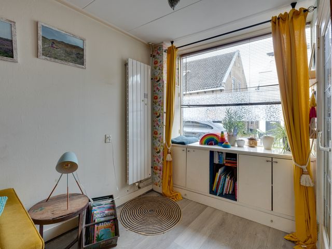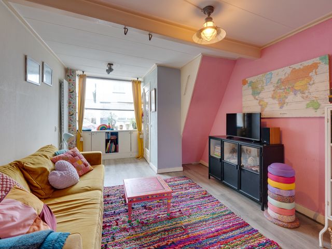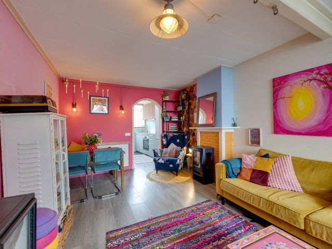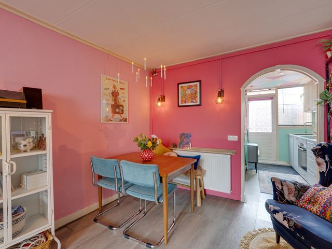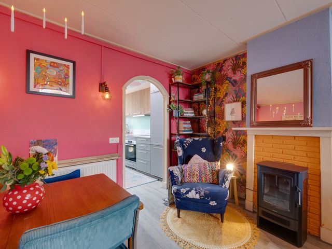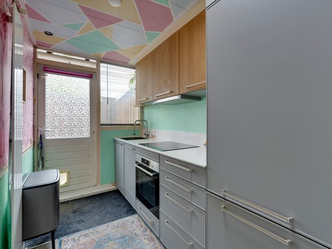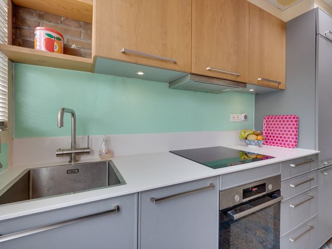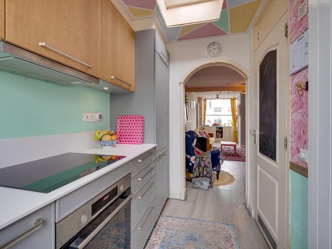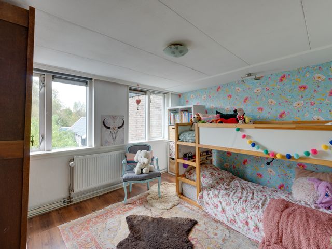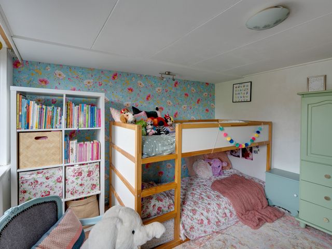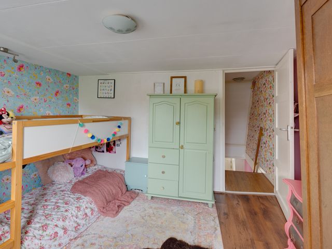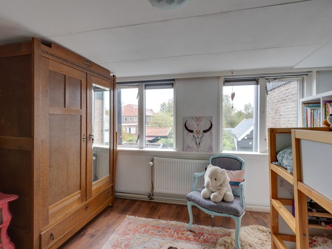Karakteristieke tussenwoning uit 1899 in de oude dorpskern van Waddinxveen
Op zoek naar een markante en sfeervolle woning nabij vele voorzieningen? Dan hebben wij goed nieuws! Deze charmante en uitstekend onderhouden tussenwoning uit 1899 ligt in de historische dorpskern van Waddinxveen en is nu te koop. De woning beschikt over een gezellige woonkamer, een moderne keuken uit 2019, twee slaapkamers en een zolder die bereikbaar is via een vaste trap.
Wat deze woning écht onderscheidt, is de heerlijke en groene achtertuin: maar liefst 22 meter diep en gelegen op het oosten. Een ideale plek om in alle rust te genieten van het buitenleven of gezellig samen te komen met familie en vrienden. Achterin de tuin staat een ruime houten berging.
De ligging
De ligging van de woning is werkelijk fantastisch: centraal, maar toch rustig. Je woont hier in een van de oudste en meest karaktervolle delen van Waddinxveen. Alle voorzieningen zoals winkels, horeca, scholen en openbaar vervoer zijn binnen handbereik.
Waddinxveen is een gezellig dorp met een sterk gemeenschapsgevoel en een gunstige ligging in het Groene Hart. De verbindingen met steden als Gouda, Rotterdam en Den Haag zijn uitstekend – zowel per auto als per trein. Daarbij biedt de omgeving volop natuur: denk aan de polders, het Gouwebos en het Bentwoud. Je woont hier landelijk, maar met alle gemakken dichtbij.
De woning
Bij binnenkomst valt direct het prachtige glas-in-loodraam in de deur naar de woonkamer op. In de hal bevinden zich een praktische vaste kast, de meterkast en de trapopgang naar de eerste verdieping. Vanuit de hal bereik je de woonkamer: licht, knus en sfeervol. Dankzij de lengte van de woonkamer is er voldoende ruimte voor zowel een gezellige zithoek als een eettafel. De wanden zijn keurig afgewerkt en op de vloer ligt laminaat.
Aansluitend bevindt zich de halfopen keuken. Deze moderne keuken uit 2019 is voorzien van diverse inbouwapparatuur, waaronder een vaatwasser, inductiekookplaat, koel-vriescombinatie, oven en een kokendwaterkraan. Het geheel is afgewerkt met een composiet aanrechtblad en biedt volop opbergruimte.
De badkamer bevindt zich aan de achterzijde van de woning, tegenover de keuken. Deze is volledig betegeld en beschikt over een douchecabine en een wastafelmeubel. Ook is er een aparte opstelplaats voor de wasmachine en droger.
Eerste verdieping
Via de vaste trap in de hal bereik je de eerste verdieping. Hier bevinden zich twee ruime slaapkamers: één aan de voorzijde en één aan de achterzijde. De grote raampartijen zorgen voor een prettige natuurlijke lichtinval.
Via de slaapkamer aan de voorzijde heb je toegang tot de overloop met een vaste trap naar de zolder. Deze royale vliering biedt volop bergruimte voor koffers, seizoensspullen of sportuitrusting.
Tuin
Misschien wel het grootste pluspunt van deze woning is de prachtige achtertuin. De tuin is voorzien van prachtige fruitbomen en veel struiken en biedt volop privacy. Achter op het perceel staat een grote houten berging met een extra brede deur, ideaal voor het stallen van bijvoorbeeld een motorfiets. Achter de berging ligt een mooi stuk groen zonder directe bebouwing – een heerlijk vrij uitzicht!
Bijzonderheden
- Bouwjaar 1899
- Karakteristieke woning in de oude dorpskern van Waddinxveen
- Moderne keuken uit 2019
- Twee ruime slaapkamers
- Riante achtertuin van ca. 22 meter diep, gelegen op het oosten
- Perceeloppervlakte ca. 110 m²
- Centraal gelegen nabij winkels, scholen, uitvalswegen en sportvoorzieningen
- Oplevering in overleg
Wil je wonen in een charmante woning met karakter, rust en alle voorzieningen binnen handbereik? Mis deze unieke kans dan niet en neem snel contact met ons op voor een bezichtiging. Wij laten de woning graag aan je zien en vertellen je meer over de vele mogelijkheden die deze fijne woonomgeving biedt.
Charming 1899 Townhouse in the Historic Center of Waddinxveen
Looking for a characteristic and charming home? We have good news! This beautifully maintained townhouse from 1899 is located in the historic village center of Waddinxveen and is now for sale. The house features a cozy living room, a modern kitchen from 2019, two bedrooms, and an attic accessible via a fixed staircase.
What truly sets this home apart is its wonderful, lush back garden — no less than 22 meters deep and facing east. It’s the perfect spot to relax in peace and quiet or enjoy time outdoors with family and friends. At the rear of the garden, you’ll find a spacious wooden storage shed.
Location
The location of this home is truly fantastic: central yet peaceful. You’ll be living in one of the oldest and most charming parts of Waddinxveen. All amenities such as shops, restaurants, schools, and public transport are within easy reach.
Waddinxveen is a lovely village with a strong community spirit and a convenient location in the “Groene Hart” (Green Heart) of the Netherlands. Connections to cities such as Gouda, Rotterdam, and The Hague are excellent, both by car and by train. The area also offers plenty of nature — from open polders to the Gouwebos and the Bentwoud. It’s the perfect blend of rural tranquility and urban convenience.
The House
Upon entering, your eye is immediately drawn to the beautiful stained-glass window in the door leading to the living room. The hallway includes a practical built-in storage cupboard, the meter cabinet, and the staircase to the first floor.
The living room is bright, cozy, and inviting. Thanks to its length, there’s ample space for both a comfortable seating area and a dining table. The walls are neatly finished, and the floor is laid with laminate.
Adjacent to the living room is the semi-open kitchen. This modern kitchen, renovated in 2019, is equipped with built-in appliances including a dishwasher, induction hob, fridge-freezer, oven, and boiling-water tap. The countertop is made of composite, and there is plenty of storage space.
The bathroom is located at the rear of the house, opposite the kitchen. It is fully tiled and features a shower cabin and a washbasin unit. There’s also a separate area for the washing machine and dryer.
First Floor
A fixed staircase from the hallway leads to the first floor, where you’ll find two spacious bedrooms — one at the front and one at the rear. Large windows provide plenty of natural light.
From the front bedroom, you can access the landing, which has a fixed staircase leading to the attic. This spacious loft area is ideal for storing luggage, seasonal items, or sports equipment.
Garden
Perhaps the most remarkable feature of this property is the large and beautifully green back garden. It offers lots of privacy and a peaceful atmosphere. At the back of the plot stands a large wooden shed with an extra-wide door — perfect for storing a motorcycle, for example. Behind the shed lies a lovely stretch of greenery with no direct neighbors — offering a wonderfully open view.
Key Features
- Built in 1899
- Characteristic home in the historic center of Waddinxveen
- Modern kitchen (2019)
- Two spacious bedrooms
- Large east-facing garden (approx. 22 meters deep)
- Plot size approx. 110 m²
- Central location near shops, schools, sports facilities, and major roads
- Handover by mutual agreement
Would you like to live in a charming home full of character, with peace, space, and all amenities close by? Don’t miss this unique opportunity and contact us soon to schedule a viewing. We’ll be happy to show you the property and tell you more about this lovely neighborhood.
Dorpstraat 25
Waddinxveen
€ 300.000,- k.k.
Omschrijving
Lees meer
Kenmerken
Overdracht
- Vraagprijs
- € 300.000,- k.k.
- Status
- beschikbaar
- Aanvaarding
- in overleg
Bouw
- Soort woning
- woonhuis
- Soort woonhuis
- eengezinswoning
- Type woonhuis
- tussenwoning
- Aantal woonlagen
- 3
- Kwaliteit
- normaal
- Bouwvorm
- bestaande bouw
- Bouwperiode
- -1906
- Dak
- samengesteld dak
Energie
- Energielabel
- D
- Verwarming
- c.v.-ketel
- Warm water
- c.v.-ketel
- C.V.-ketel
- gas gestookte combi-ketel uit 2010 van Kombi Kompakt HRE 28/24, eigendom
Oppervlakten en inhoud
- Woonoppervlakte
- 47 m²
- Perceeloppervlakte
- 110 m²
- Inhoud
- 203 m³
- Inpandige ruimte oppervlakte
- 12 m²
Indeling
- Aantal kamers
- 3
- Aantal slaapkamers
- 2
Buitenruimte
- Ligging
- in centrum
Garage / Schuur / Berging
- Schuur/berging
- vrijstaand hout
Lees meer
